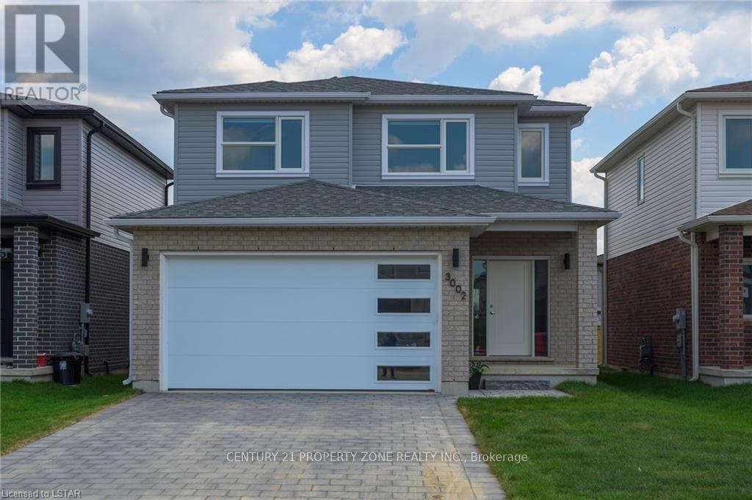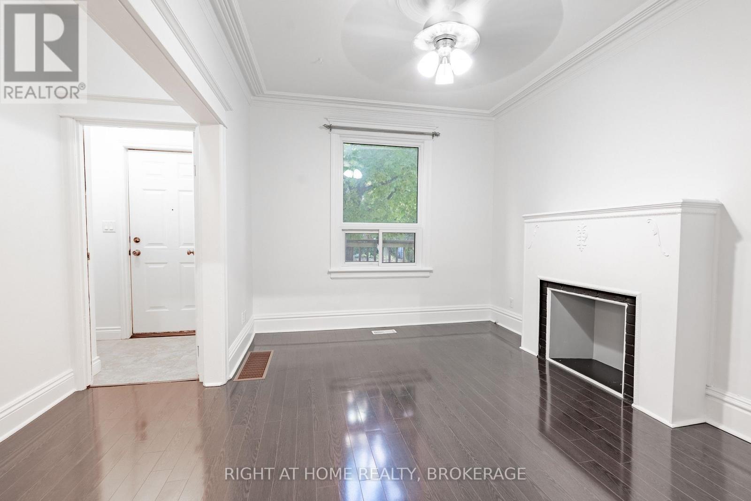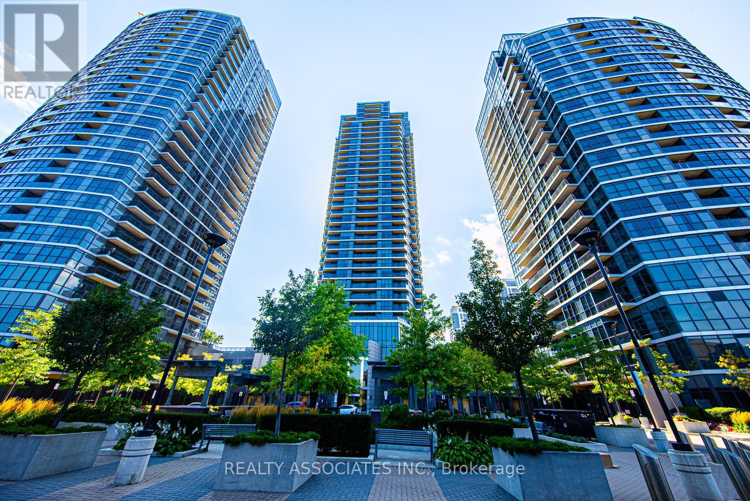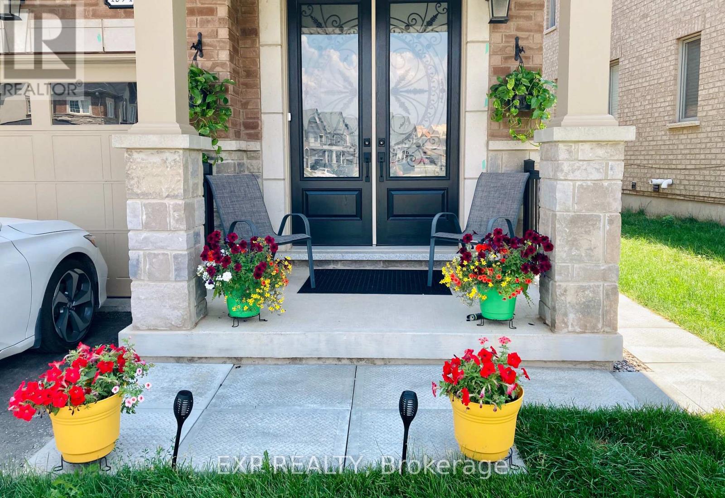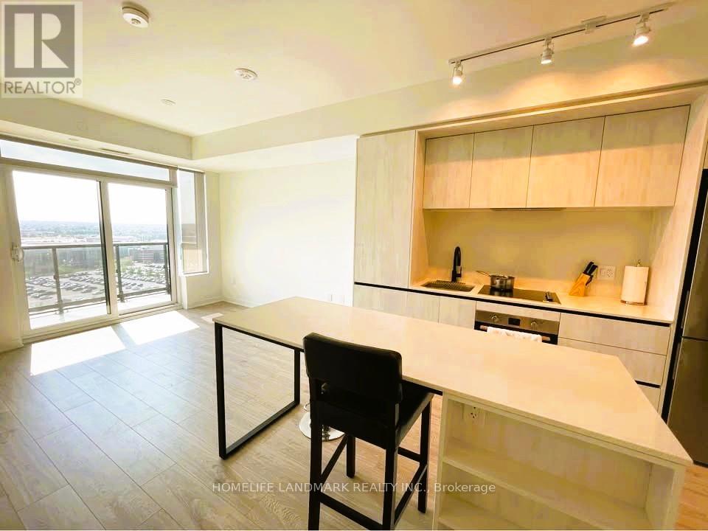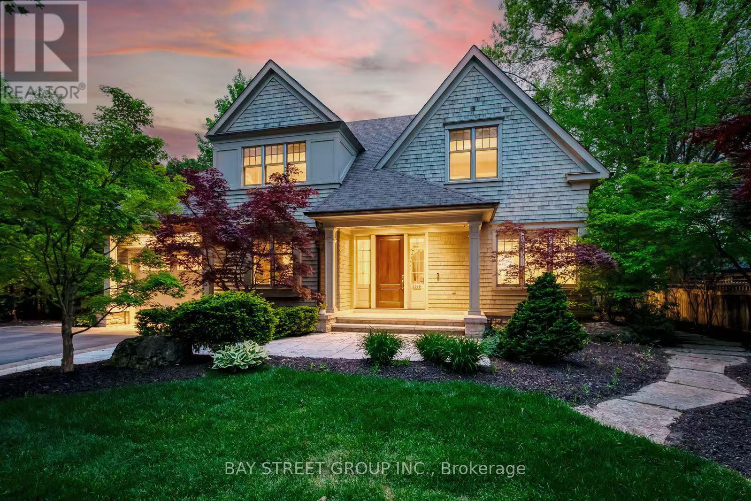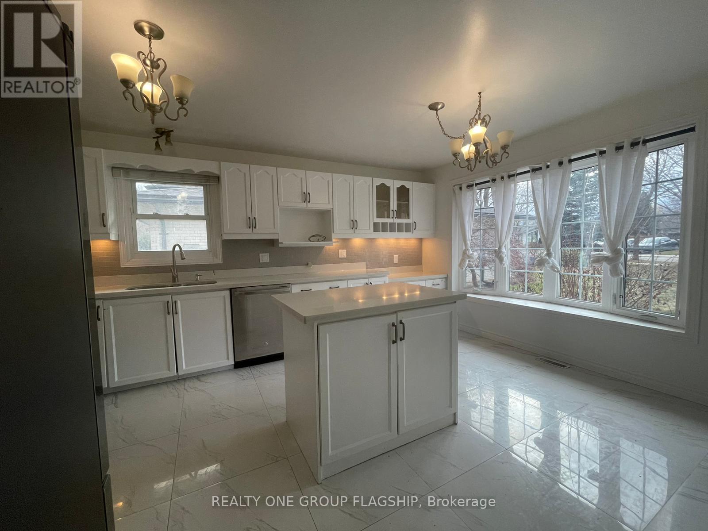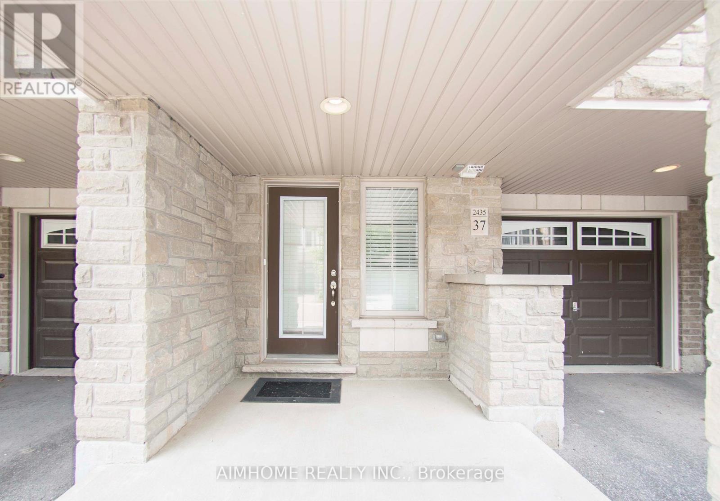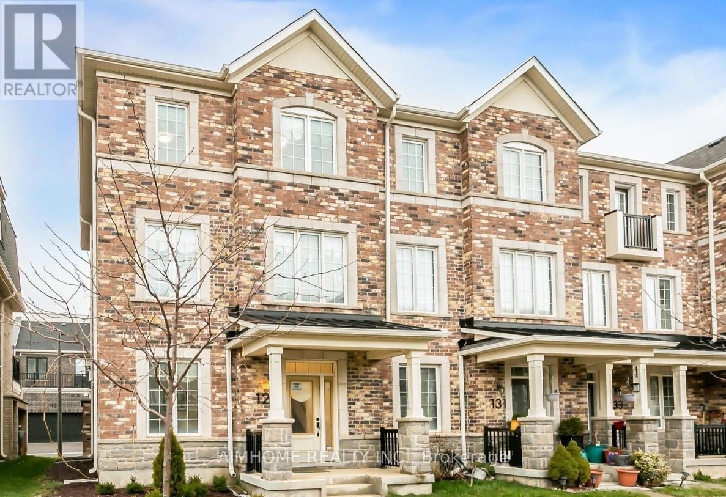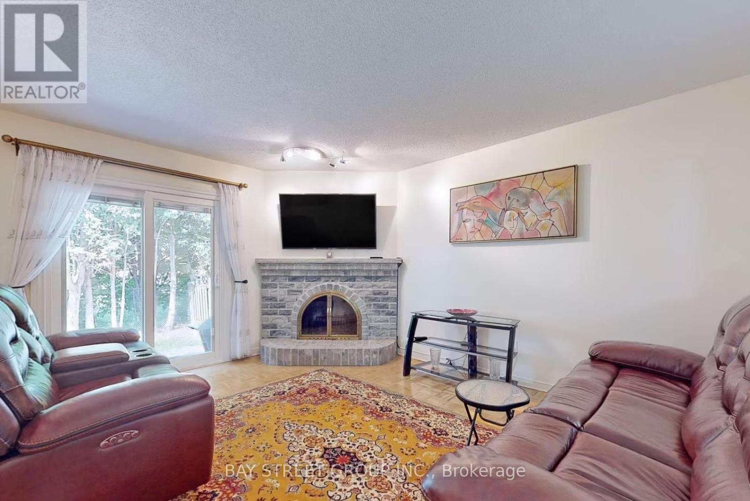25 Stanley Street
Prince Edward County, Ontario
This Bloomfield beauty blends countryside comfort with cash flow clarity, a rare find in the heart of Prince Edward County. This historic, renovated farmhouse is a unique fusion of historic charm and modern ease. Minutes from the famed Sandbanks Provincial Park and perfectly positioned between the culinary hubs of Wellington and Picton, this property offers the best of County living, serene, stylish, and income-generating. Step inside and fall in love with the original wide plank wood floors, soaring vaulted ceilings, and exposed beams that tell stories of a simpler time, now beautifully reimagined for today. Every corner whispers character, from the cozy, sun-drenched nooks to the updated finishes that blend seamlessly with rustic textures. Outside, a deep private lot stretches far from the road, providing a sense of quiet retreat. Unwind in the screened-in porch or under the stars in your private hot tub. Whether you're sipping morning coffee or hosting al fresco dinners, the property is designed for slow moments and memorable gatherings. (id:60365)
Lower - 3002 Heardcreek Trail
London North, Ontario
Discover this BRAND NEW 1-bedroom BASEMENT apartment (NEVER LIVED) in the desirable Fox field neighbourhood. Designed with comfort in mind, it offers a spacious primary bedroom, a modern kitchen, a full 3-piece bathroom, a cozy family room, private laundry, dedicated storage, and a separate entrance for complete privacy. Perfect for professionals, a mature student, or a couple, this home provides independence and comfort in a safe, family-friendly community. Families will value the excellent school zoning, including the newly opened St. Gabriel Catholic Elementary School (January 2025) and the upcoming Northwest Public School (2025-2026). Secondary options include St. Andre Bessette Catholic Secondary School (walking distance) and Sir Frederick Banting SS. The location is highly convenient with nearby public transit, shopping at Walmart, Marshalls/Home Sense, Canadian Tire, and plenty of dining choices. With Western University, scenic trails, and local parks just minutes away, this apartment offers the perfect balance of comfort, convenience, and quality living. (id:60365)
6 32nd Street E
Hamilton, Ontario
Now Untenanted, freshly revamped & move-in ready! Turnkey legal duplex in prime Hamilton Mountain location! An incredible investment opportunity! This legal duplex on Hamilton Mountain has just been freshly repainted throughout, creating light, bright, and inviting spaces ready for new occupants. Ideally located just steps from Juravinski Hospital, this property is perfect for investors or multi-generational living. Main Floor Unit (1): A beautifully refreshed 2-bedroom, 1-bath suite featuring a bright and functional layout, private entrance, and dedicated outdoor patio space - perfect for relaxing or entertaining. Upper Floor Unit (2): A sun-filled 1-bedroom, 1-bath unit with an airy, open-concept design and freshly painted interiors that feel warm and modern. Private Entrances & Metered Utilities: Each unit offers its own private entrance, independent living space, and individually metered utilities for easy, hassle-free management. Prime Location: Nestled near the escarpment with scenic views and walking trails, close to Sherman and Jolly Cut access, and just minutes from Limeridge Mall, public transit, and major highways. High-Demand Rental Area: Steps from healthcare facilities, shopping, and parks-making it a desirable home for tenants and an excellent long-term investment. Don't miss your chance to own this turnkey, legal duplex in one of Hamilton's most sought-after locations! (id:60365)
2501 - 5 Valhalla Inn Road
Toronto, Ontario
Spacious, Sun-filled 1 Bedroom + Den unit. Large functional Den can be used for home office. A Great, Open Concept Layout with the Kitchen featuring Stainless Steel Appliances, Quartz Countertops, Cabinetry, a large Island, Dining/Living Area Walks Out To Balcony, Walk-in Closet, and an semi-ensuite bathroom. Easy Access To Highway 427. Close to the Airport, Sherway Garden, Great School District, Bus Stops and Kipling TTC/GO Station. Easy Access To Downtown Toronto. Unbeatable prime location. One Parking Included. A Must See. (id:60365)
1394 Farmstead Drive
Milton, Ontario
Bright And Spacious 2 Storey Semi With Open Concept Eat-In Kitchen Featuring Stainless Steel Appliances. Hardwood Flooring Throughout. Master Bedroom W/ Ensuite & A Walk-In Closet! Oversized Great Room With Access To A Fenced Rear Yard! Convenient Interior Access From Garage, Storage shelves in the Garage And Much More! (id:60365)
1405 - 2495 Eglinton Avenue W
Mississauga, Ontario
Brand new spacious 1bedroom plus den built by Daniels. At highly sought after downtown Erin Mills. 577sf + 40sf balcony. Den can be used as a second bedroom or an office 9' ceiling. Beautiful view of Erin Mills Town Center. Open concept modern kitchen with s/s appliance and convenient breakfast bar. Spacious master bedroom. Top school area. Steps to Erin Mills town center, grocery, restaurants, hospital. Easy access to Hwy 403. Close to Go station. (id:60365)
1049 Cedar Grove Boulevard
Oakville, Ontario
Situated on a quiet cul-de-sac in Morrison, this Gren Weis designed, Hallmark-built Detached residence offers 5,687sqft (3745+1942sf bsmt) of luxury across three spacious levels, including 4 bedrooms and 5 bathrooms. Cedar shake exterior, copper accents, and lush professional landscaping create a unique curb appeal in one of Oakville's most sought-after enclaves. Sitting on a quiet family friendly street, spacious garage parks 2 cars, and long driveway with no sidewalk! The interior detail blends timeless elegance with family functionality. The chefs Kitchen features premium appliances, custom cabinetry, and walk-out to a private, covered rear patio perfectly paired with a vaulted Family Room rich in character, natural light, and coffered ceilings. Formal living and dining rooms flow seamlessly for refined entertaining, while a main floor Office offers a private workspace. Upstairs, all bedrooms feature their own ensuite bathrooms, with the primary suite boasting a private balcony, expansive walk-in closet, and a spacious spa-inspired bath. Thoughtfully spaced secondary bedrooms ensure comfort and privacy for family and guests. The fully finished lower level is designed for relaxed living and recreation complete with a retro-style bar, fireplace, gym, fourth bedroom, and 3-piece bath. Close to top-rated schools including New Central (JK-6), Maple Grove (Gr 7-8), Oakville Trafalgar High School, E.J. James Public School (French Immersion), and esteemed Appleby College. Minutes to the QEW, Oakville GO Station, and Gairloch Gardens. Move-in ready! Minutes to the QEW, Oakville GO Station, and Gairloch Gardens. Move-in ready! (id:60365)
318 Laundon Terrace
Milton, Ontario
An extraordinary residence offering the perfect blend of luxury, functionality, and timeless design in one of Miltons most desirable family-friendly neighbourhoods. Boasting 5 bedrooms, 5 bathrooms, and a total of over 5,800 sq. ft. of finished living space, this home is ideal for large or multi-generational families who love to live and entertain in style. Step inside to find 9-ft ceilings on both the main and second floors, elegant rounded wall corners, upgraded 8-ft doors, and pot lights throughout the main level. A dedicated main floor office provides the ideal work-from-home setup. At the heart of the home is a custom chefs kitchen featuring a massive centre island, gas cooktop, wine cooler, premium appliances, and extensive cabinetry, perfect for hosting family gatherings. The thoughtful layout includes two spacious primary suites with private ensuites, plus two additional bedrooms connected by a Jack-and-Jill bathroom, ensuring comfort and privacy for everyone. The fully finished walk-out basement (1,780 sq. ft.) is a versatile space that can function as a recreation area, entertainment zone, or in-law suite. It features built-in speakers, a media wall with shelving, TV niche, and electric fireplace, and its own fully functional premium kitchen, making it perfect for extended family or guests. Step outside to your 20' x 15' custom deck, ideal for summer entertaining. The under-deck area is fully waterproofed, creating a dry, sheltered patio space below. The property features professional interlocking and expertly designed landscaping, adding to its striking curb appeal and creating beautiful outdoor living spaces. With parking for up to 6 vehicles, theres plenty of room for family and guests alike. Located in a quiet, established community, this home is minutes from top-rated schools, parks, trails, shopping, and Milton GO Station, with easy access to major highways for commuters. (id:60365)
2358 Thorn Lodge Dr Drive
Mississauga, Ontario
This 4 Bedroom, 2 Full Bathrooms Home Offers missive Square footage Of Living Space! You Will Find An Eat-In Kitchen With Quartz Counters, Stainless Steel Appliances, Rolling Island And Marble Tile. The Main Floor Living And Dining Rooms Have Engineered Hardwood And Walk Out To A Upper Patio. The Lower Level Area is omitted ( No one lives there, the owner reserves it for his use). The family room has floor-to-ceiling windows and a walkout on a lower patio. The Backyard Is A Private Oasis that Backs On To A Creek is Perfect For Entertaining. (id:60365)
37 - 2435 Greenwich Drive
Oakville, Ontario
2-bedroom + den townhouse. Open concept living space , the kitchen with stainless steel appliances, granite counters, and a breakfast bar for three. Doors open to a secluded patio, perfect for al fresco dining. The second level with a 4-piece bathroom and a versatile den, ideal for a workspace. The primary bedroom with large windows, and a walk-in closet. The second bedroom offers flexibility as a children's or guest bedroom, or home office. This thoughtfully designed home features hand-scraped wide-planked laminate flooring throughout, ensuring both style and durability. Laundry is situated on the ground level, with inside access to garage. Nestled in a desirable locale close to OTMH hospital, parks, great schools, and vibrant shopping, this residence harmonizes style with practicality. (id:60365)
129 Stork Street
Oakville, Ontario
Bright End Unit Freehold Townhome . Laminate Floors On All 3 Levels. 9 Foot Ceilings On Ground And Second Levels. Office On Ground Level Can Be Converted To A Bedroom. Utilities And Storage Room On Ground Level. Open Concept Family And Kitchen + Living And Dining Areas On Second Level. Contemporary Eat-In Kitchen With Granite Counters, Custom Backsplash, Stainless Steel Appliances, And Walkout To Spacious Patio. Inside Access To 2 Car Garage. 2 Piece Bathroom And Laundry On Second Level. 3 Bedrooms, 2 Full Washrooms On Third Level. Fantastic Location: Close To All Amenities, Schools, Oakville Hospital, Mississauga, And Minutes To Highways 407 & 403 & QEW. (id:60365)
46 Gilmore Crescent
Vaughan, Ontario
Spacious 4 bedroom 4 washroom family home on a quiet crescent in a family oriented neighborhood, backing onto school park, private backyard,, well maintained home with major improvements, new renovation and improvements have been completed in the past few years, 4 bedrooms and 3.5 washrooms, spacious kitchen, living and dining, finished basement for your enjoyment, just move in and enjoy this comfortable home. (id:60365)


