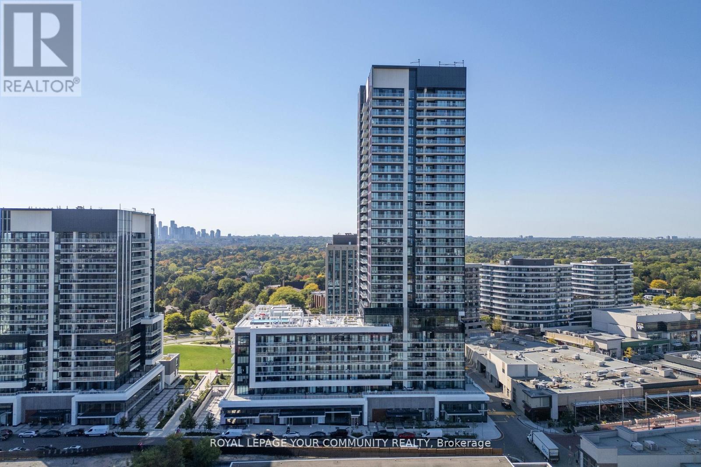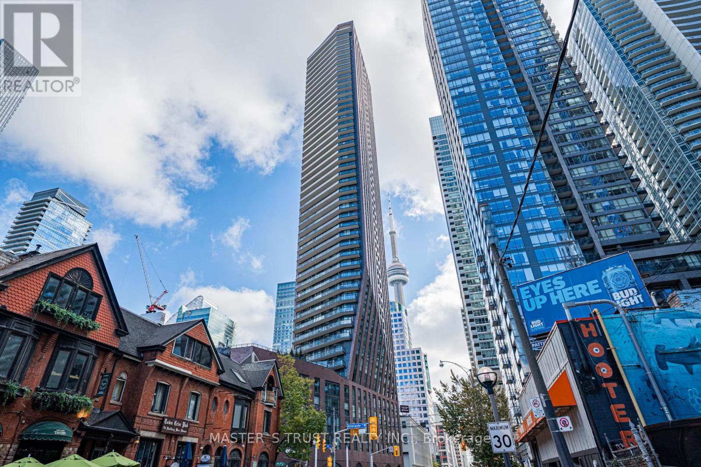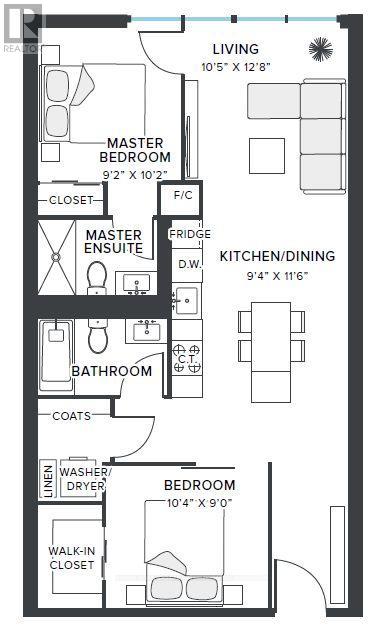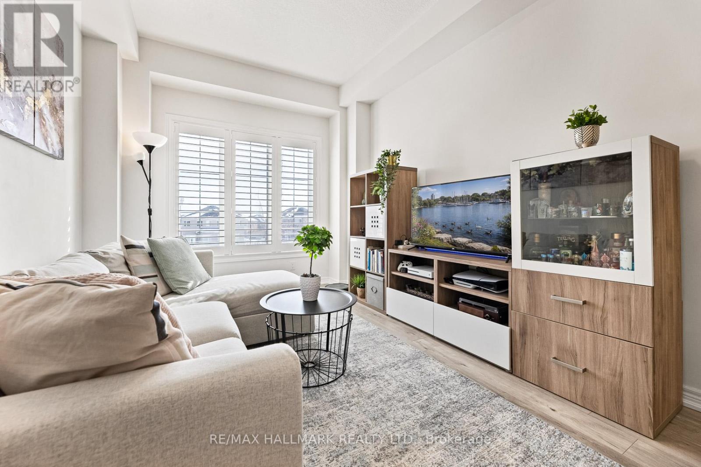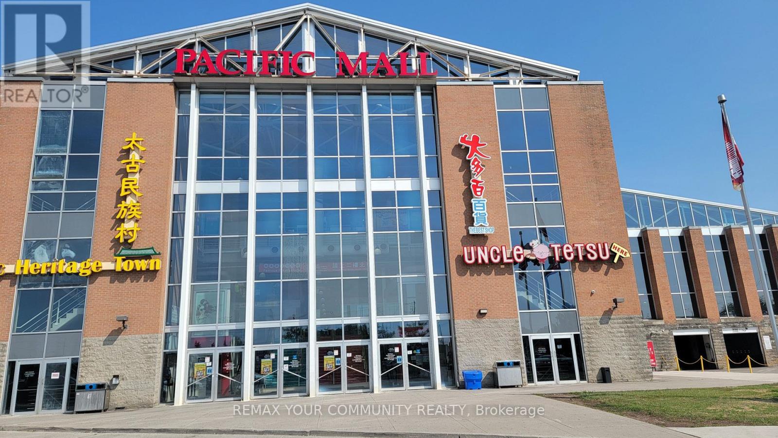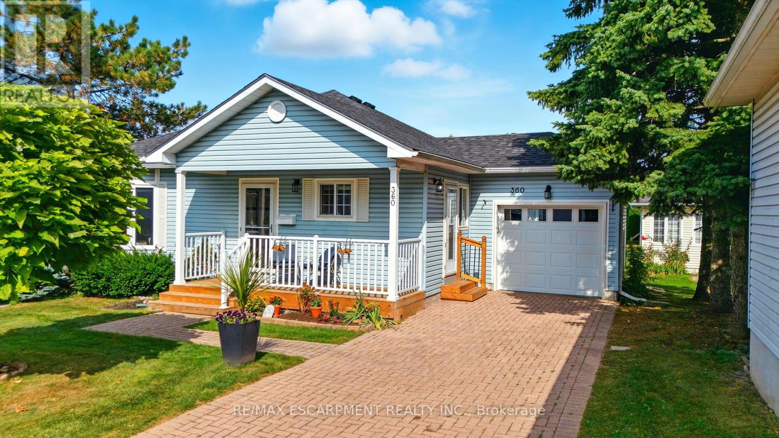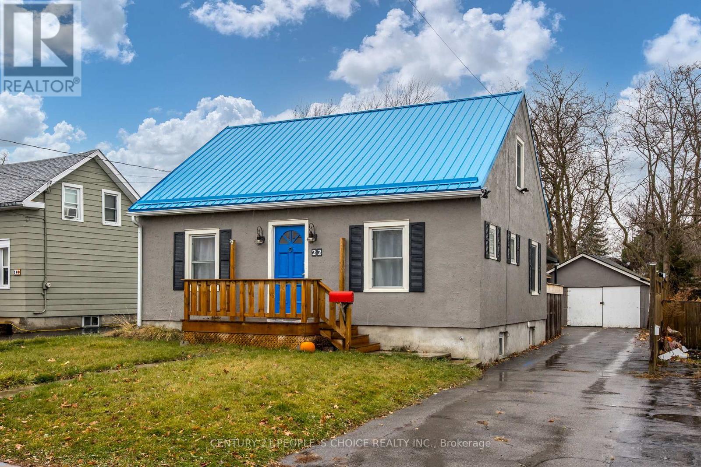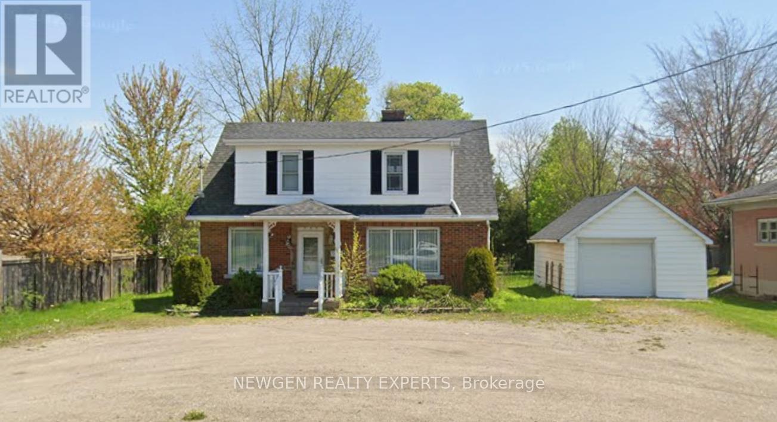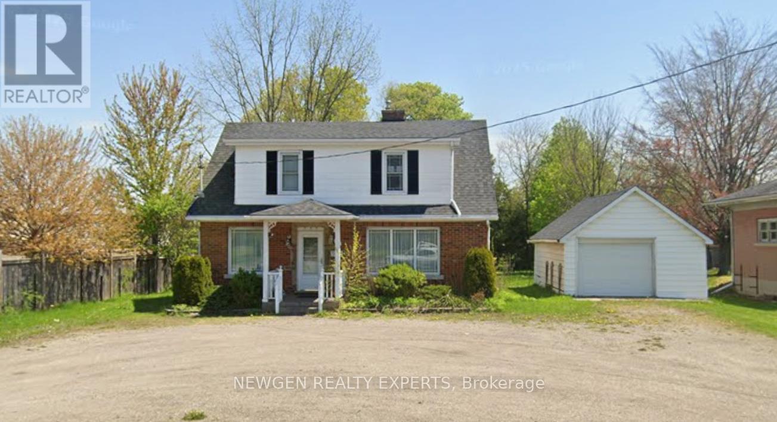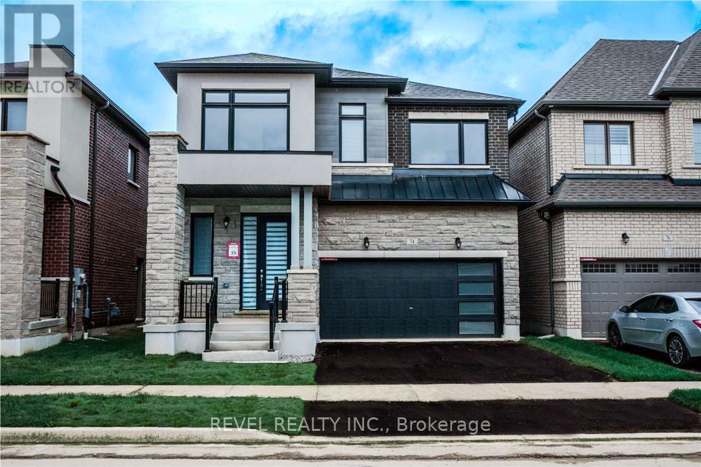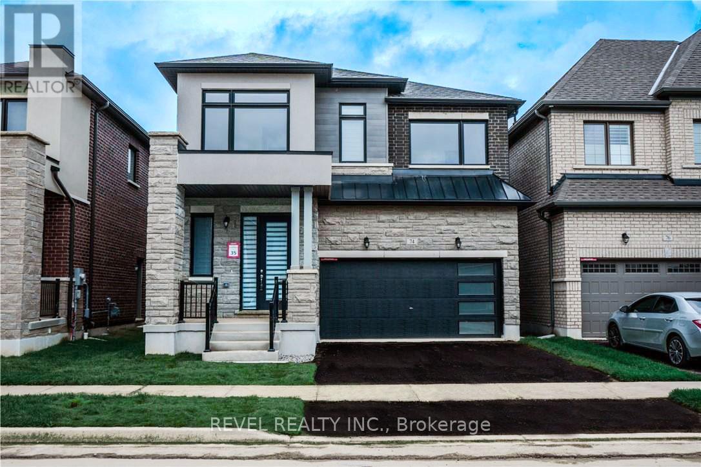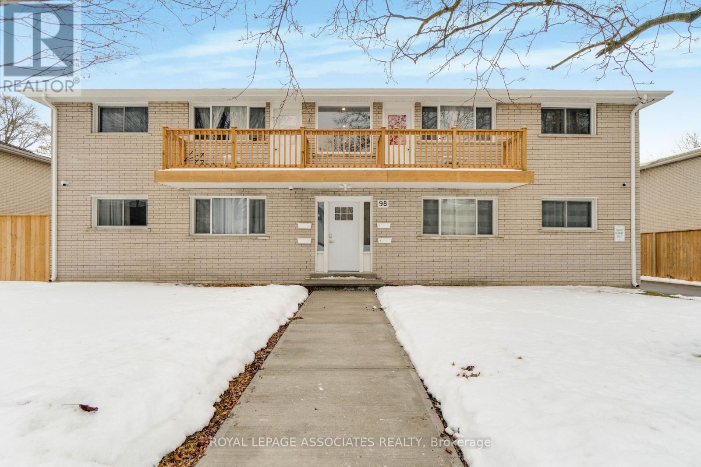417 - 50 O'neil Road
Toronto, Ontario
Welcome to Unit 417 at Rodeo Drive Condos, 50 O'Neil Road - a bright and spacious northwest-facing comer suite in the heart of the Shops at Don Mills. Offering approx. 881 sq. ft., this functional 2-bedroom layout features an open-concept kitchen, dining, and living area with large windows that fill the space with natural light. The kitchen offers modern integrated appliances and ample storage, while both bedrooms provide comfortable living and great separation. In-suite laundry and a clean contemporary design make this home perfect for everyday living. Residents enjoy exceptional amenities including a fully equipped fitness centre, indoor/outdoor pool with cabanas, stylish party and lounge rooms, outdoor terraces, and 24-hour concierge service. Located steps from boutique shopping, cafés, restaurants, groceries, and transit, this is one of Toronto's most convenient and vibrant neighbourhoods. (id:60365)
3004 - 99 John Street
Toronto, Ontario
Location ! Location ! Location ! Welcome to Luxurious PJ Condo Suite 3004, A stunning 2-bedroom, 2-bathroom corner unit in the heart of downtown Toronto's Entertainment District. This beautifully designed residence offers spectacular lake and CN Tower views through floor-to-ceiling windows that fill the space with natural light. 9 ft ceiling, The open-concept layout features a modern kitchen with quartz countertops, kitchen island, sleek cabinetry, and stainless steel appliances, flowing seamlessly into a bright living area perfect for relaxing or entertaining. The primary bedroom includes a walk-in closet and 4 piece ensuite washroom, while the second bedroom is in equal size and provides ideal space for guests or a home office. Enjoy access to various of building amenities, including an outdoor pool, fitness center, rooftop terrace, and outdoor BBQ setup. With a perfect 100 Walk and Transit Score, only step away from dining, entertainment, subway stations, TIFF, and Toronto's vibrant waterfront. One Locker and One parking included, Please check out the virtual tour (id:60365)
612 - 131 Mill Street
Toronto, Ontario
BRAND NEW, NEVER LIVED IN 2 BED, 2 BATH 807sf SUITE - RENT NOW AND RECEIVE 1 MONTH FREE! Bringing your net effective rate to $2,934 for a one year lease (Offer subject to change. Terms and conditions apply). Option to have your unit Fully Furnished at an additional cost. Discover high-end living in the award-winning canary district community. Purpose-built boutique rental residence with award-winning property management featuring hotel-style concierge services in partnership with Toronto life, hassle-free rental living with on-site maintenance available seven days a week, community enhancing resident events and security of tenure for additional peace of mind. On-site property management and bookable guest suite, Smart Home Features with Google Nest Transit & connectivity: TTC streetcar at your doorstep: under 20 minutes to king subway station. Walking distance to Distillery District, St. Lawrence Market, Corktown Common Park, And Cherry Beach, with nearby schools (George Brown College), medical centres, grocery stores, and daycares. In-suite washers and dryers. Experience rental living reimagined. Signature amenities: rooftop pool, lounge spaces, a parlour, private cooking & dining space, and terraces. Resident mobile app for easy access to services, payment, maintenance requests and more! Wi-fi-enabled shared co-working spaces, state-of-the-art fitness centre with in-person and virtual classes plus complimentary fitness training, and more! *Offers subject to change without notice & Images are for illustrative purposes only. Parking is available at a cost. (id:60365)
283 Skinner Road
Hamilton, Ontario
Welcome to a beautifully maintained 2-bedroom condo townhome in the heart of Waterdown where nature, convenience, and community come together effortlessly.Privately tucked among parks and scenic trails, and just moments from the lake and transit, this home offers the perfect balance of tranquility and accessibility.Step inside to a bright, thoughtfully designed layout featuring a private front entrance, a rear garage, and the rare bonus of two additional parking spaces on the lane driveway, an exceptional find for condo living. With 1,371 sq ft above ground, the space feels airy, open, and exceptionally well proportioned.The freshly painted interior enhances the natural light throughout, while the open-concept main living area creates an inviting flow for both everyday living and entertaining. Enjoy your morning coffee or unwind in the evening on the walkout balcony off the kitchen, your own peaceful retreat.Generous bedrooms provide comfort and flexibility, ideal for professionals, couples, or young families looking for low-maintenance living without compromise.Located in a quiet, family-friendly neighbourhood surrounded by green space, yet only minutes from shops, dining, commuter routes, and everyday essentials, this is lifestyle living at its finest.A rare opportunity to own in one of Waterdown's most sought-after communities. (id:60365)
E78 - 4300 Steeles Avenue E
Markham, Ontario
Prime Unit In Pacific Mall. Maximum Exposure & High Traffic Demanding Unit. Well Known Pacific Mall with over 350 Indoor Stores of 270,000 Square Feet of Retail Space. Conveniently Located N.E. Corner of Steeles and Kennedy Road Along City Limits with Toronto. The Mall Has Plenty of Indoor + Outdoor Parking Spot. Tourist Designation allows Mall to open 365 days a year. Suitable for almost all kinds of Retail Business. Please verify with Property Management. Please be Discreet, Do Not Approach Current Tenant. All Questions Thru Listing Agent. (id:60365)
360 Silverbirch Boulevard
Hamilton, Ontario
Beautifully maintained 2-bedroom, 2-bath bungalow offering 1,308 sq. ft. of thoughtfully designed main-floor living in the sought-after Villages of Glancaster. Perfect for those seeking a relaxed, low-maintenance lifestyle in an active adult community. Enjoy inviting curb appeal with an interlock driveway, single-car garage with backyard access, and a charming covered front porch with sunshade. Inside, the bright kitchen features crisp white cabinetry, ample storage, and a breakfast bar. The dining room is ideal for entertaining, and the cozy living room offers a gas fireplace and upgraded flooring that flows throughout the main living areas. A sun-filled den overlooks greenery and opens to a private rear deck. The spacious primary bedroom features an oversized closet and 3-piece ensuite with walk-in shower. A second bedroom with a bay window and large closet is perfect for guests or a home office, with a 4-piece main bath nearby. Main-floor laundry adds convenience. The partially finished lower level includes a versatile office or hobby room plus excellent storage or workshop potential. Steps from the Glancaster Country Club, residents enjoy access to an indoor saltwater pool, fitness centre, library, billiards, tennis and pickleball courts, exercise classes, card games, and social events. Conveniently located near shopping, parks, transit, and major roadways. (id:60365)
22 Parker Street
Belleville, Ontario
This charming and updated 3-bedroom detached home sits on an oversized, extra-deep lot in one of Belleville's most convenient in-town locations, just steps from amenities and a short walk to Albert College. Featuring major updates over the years-including central air, furnace, partial steel roof, eavestroughs, and added insulation-this well-maintained property offers comfort, efficiency, and peace of mind. Enjoy a quiet, private backyard that backs onto a retirement community, plus the convenience of being on a direct bus route to Loyalist College. With 8 spacious rooms, 1 full bath, and a bright kitchen, this home is perfectly situated in the thriving Belleville market and is an ideal choice for families, first-time buyers, and investors alike. (id:60365)
280 King George Road
Brantford, Ontario
Prime Commercial & Redevelopment Opportunity on High-Exposure Arterial Road in Downtown Brantford. Exceptional investment offering immediate commercial usability with significant long-term redevelopment potential. Flexible zoning permits a wide range of uses including retail, medical, professional office, restaurant, daycare, veterinary clinic, educational and service-based businesses. Existing structure features approx. 3 large rooms, 2 washrooms, full basement, detached garage, spacious driveway, and private backyard - ideal for owner-users or conversion to retail or office. Strong future upside with additional permissions supporting fourplex and stacked townhouse development. Rare opportunity for investors, developers, and business owners to secure a prime corridor asset with excellent visibility and growth potential. (id:60365)
280 King George Road
Brantford, Ontario
Prime Commercial Lease Opportunity on High-Exposure Arterial Road in Downtown Brantford. Excellent opportunity for businesses seeking strong visibility, accessibility and flexible space suitable for a wide range of uses including retail, medical, professional office, restaurant, daycare, veterinary clinic, educational, and service-based operations. Existing building offers approx. 3 spacious rooms, 2 washrooms, full basement for additional storage or operational use, detached garage, large driveway, and private backyard. Ideal for retail operators, professional users, and service businesses looking to establish or expand in a high-traffic, growth-oriented corridor. (id:60365)
74 Granka Street
Brantford, Ontario
Welcome to your dream luxury rental! Nestled in a family-friendly community, this gorgeous 4-bedroom, 3.5-bathroom home boasts a modern exterior design and a lavishly upgraded interior. The generously sized bedrooms and expansive family and dining rooms provide ample space for relaxation and entertainment.You'll appreciate the elegant upgrades, including sophisticated tiles, a beautifully finished kitchen, and top-of-the-line fixtures throughout-no expense has been spared. This home comes fully equipped with all appliances, including a washer and dryer, making moving in a breeze. Main and upper floors available for lease; basement excluded. Conveniently situated near grocery stores, schools, parks, and public transportation, this home ensures everything you need is within reach.Nestled in one of Brantford's premier new neighbourhoods, this stunning residence offers refined comfort and modern living. (id:60365)
Main - 74 Granka Street
Brantford, Ontario
Welcome to your dream luxury rental! Nestled in a family-friendly community, this gorgeous 4-bedroom, 3.5- bathroom home boasts a modern exterior design and a lavishly upgraded interior. The generously sized bedrooms and expansive family and dining rooms provide ample space for relaxation and entertainment. You'll appreciate the elegant upgrades, including sophisticated tiles, a beautifully finished kitchen, and top-of- the-line fixtures throughout-no expense has been spared. This home comes fully equipped with all appliances, including a washer and dryer, making moving in a breeze. This lease does not include the basement. Conveniently situated near grocery stores, schools, parks, and public transportation, this home ensures everything you need is within reach. Nestled in one of Brantford's premier new neighbourhoods, this stunning residence offers refined comfort and modern living. (id:60365)
98 Sixth Avenue
Brantford, Ontario
Enjoy modern living in this newly renovated 1-bedroom apartment. The unit is bright and spacious, with a clean, modern feel throughout and convenient main-floor access.The kitchen features stainless steel appliances and quartz countertops, offering a great mix of style and practicality. Heating and air conditioning units throughout the unit keep you comfortable year-round.You'll also have private, freshly paved parking located in a secure, fenced area at the back of the building.A great unit in a convenient Brantford location - this one won't last long. (id:60365)

