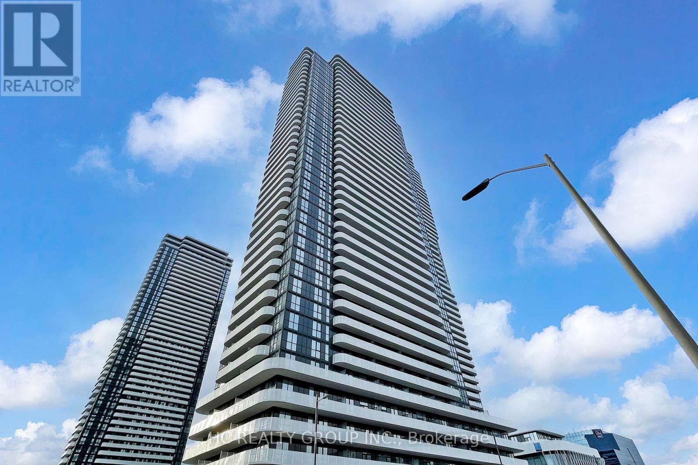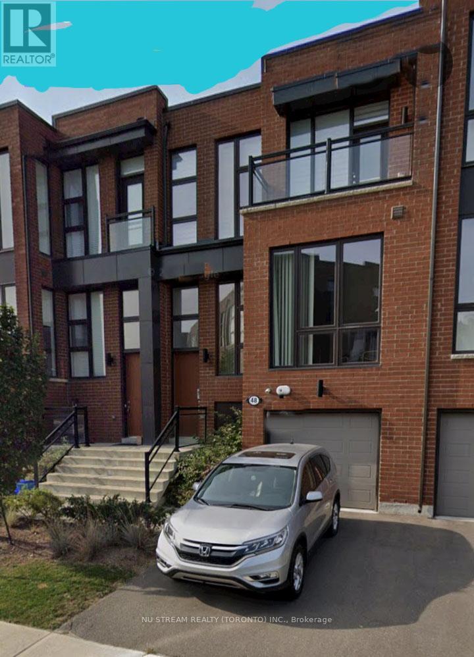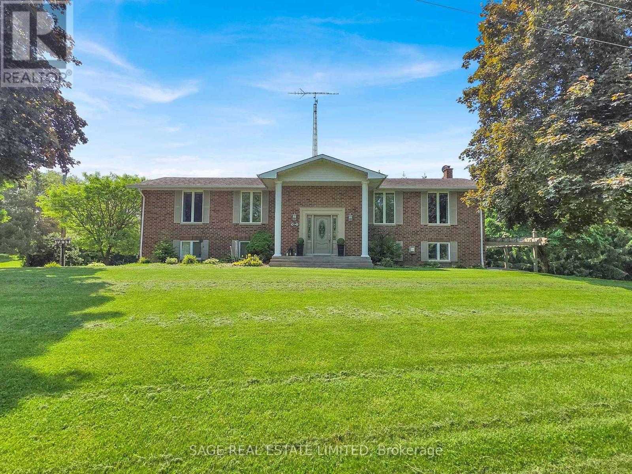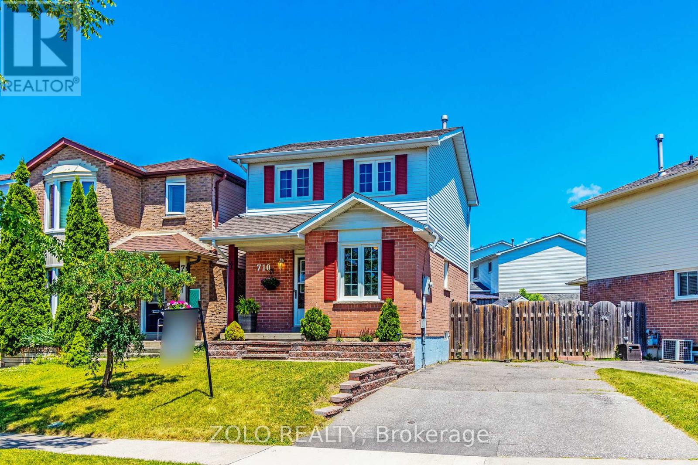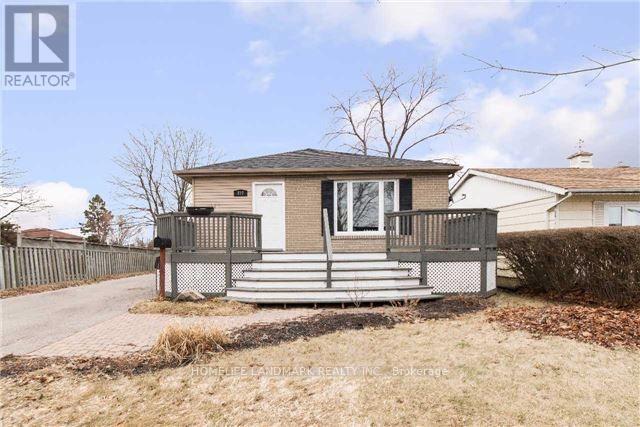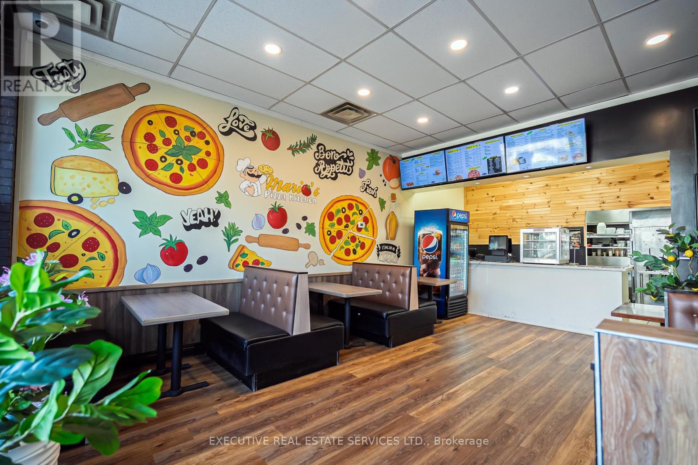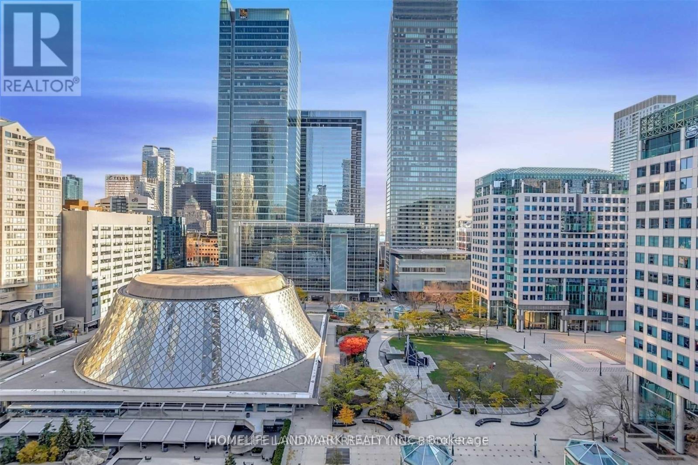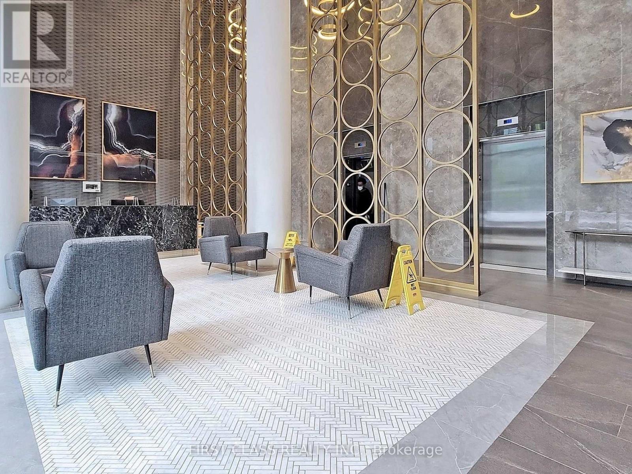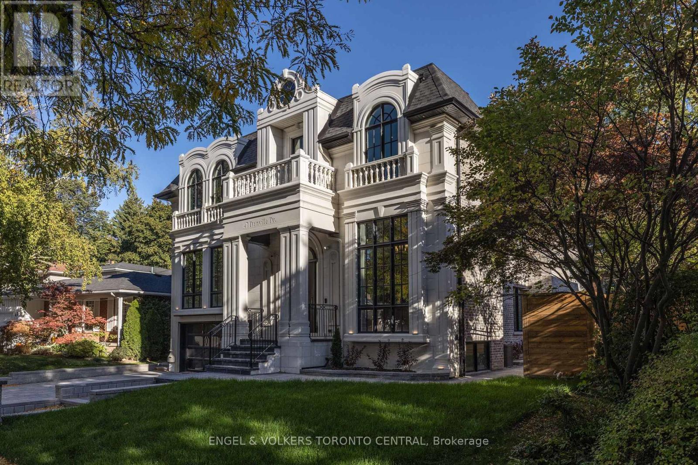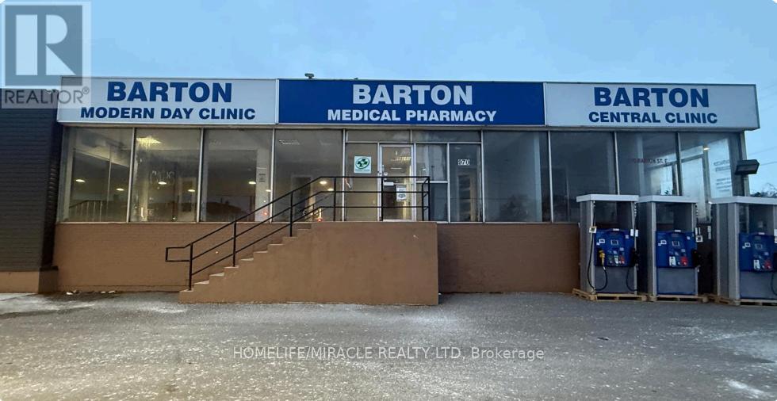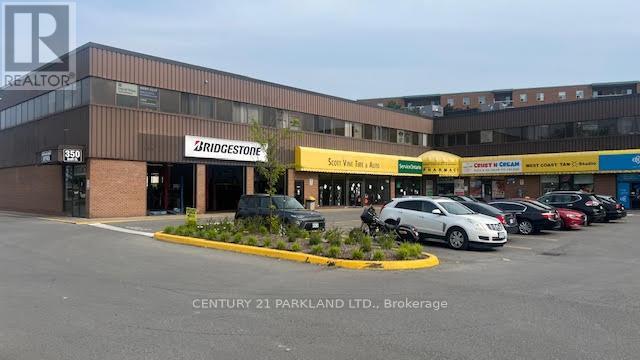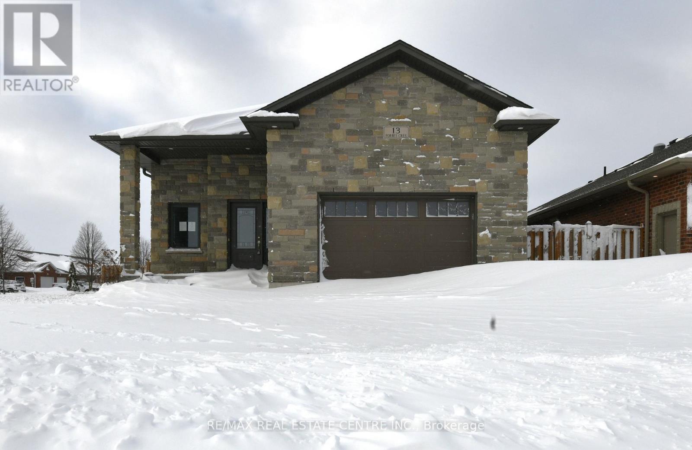3101 - 8 Interchange Way
Vaughan, Ontario
Higher Level, 2 beds 2 baths And 1 locker. Open Concept, Great Layout, Close to Subway, YRT, York University, Banks, Shops. World Class Amenities and More. (id:60365)
48 Crestridge Drive
Vaughan, Ontario
Stylish Modern 4 Bedroom 4 Bathroom Townhouse On A Ravine Lot. Offers 10 Ft Ceilings, Open-Concept, Walk Out From Kitchen To Huge Deck Overlooking A Beautiful Forest. Floor To Ceiling Windows Throughout Lots Of Natural Light With Spectacular Views! Located In Highly Sought After Paterson Community. Close To Schools, Restaurants, Parks Great Shopping And Public Transportation. All S/S. Appliances. Beautiful And Expensively Upgraded Cabinetry In Kitchen, Quartz Countertops Finished Back Splash And Hardwood Floors. Large Master En Suite With Deep Soaker Tub His/Her Sinks, Large W/I Closet. Garage Door Opener (id:60365)
15240 12th Concession
King, Ontario
Stunning Custom-Built Raised Bungalow & Heated Shop with 2558 Sq Ft +544 Sq Ft lower level in King Township!This thoughtfully designed home is built with exceptional attention to detail. Nestled in the heart of King Township, this home is ideal for aging in place, offering both luxury and functionality in a serene country setting.Boasting 3 spacious bedrooms and 2 spa-inspired bathrooms, this home features an open-concept main floor with gleaming hardwood floors throughout. The chefs kitchen is a showstopper, complete with custom cabinetry, stainless steel appliances, a large island, and stone countertops. The bright and airy living and dining areas are enhanced by built-in cabinetry, a cozy fireplace, and large sun-filled windows. Step out onto the covered porch overlooking the charming courtyard, perfect for morning coffee or evening relaxation.The fully finished lower level is just as impressive, offering a large family room with a fireplace, custom built-ins, and a walkout to a deck and landscaped garden. With a separate entrance, this space is ideal for extended family, an in-law suite, or a private guest retreat.What truly sets this property apart is the rare 3102 total sq. ft. heated shop ,a dream space for car collectors, hobbyists, or home-based business owners. Featuring multiple entrances, a dedicated office, a rough-in for a 3-piece bathroom, and a full lower level, this shop offers endless possibilities. The separate driveway and additional parking for 20+ vehicles make it perfect for those needing extra space.Located minutes from Bolton and Nobleton, with easy access to major highways, top-rated schools, and all amenities, this private country retreat seamlessly blends modern finishes with timeless charm. Don't miss this one-of-a-kind opportunity. Book your private tour today! (id:60365)
710 Hayes Avenue
Oshawa, Ontario
Beautiful Fully Renovated Open Concept Family Home In A Great Neighbourhood Plus Just 4Km To 401, Full House Painted Recently, Hardwood Floors, New Light Fixtures, New Pot Light, Mdrn Kitchen. Nicely Landscaped Huge Bkyard, Brand New Ss Appliance & Washer And Dryer, Fridge is New, Washroom With Standing Shower Is Recently Done, 2 Cmp Car Park In Driveway With Room For Third Parking. Walking Distance To Schools/Parks/Transit/Amenities, Must See! ** This is a linked property.** (id:60365)
727 Hewson Drive
Pickering, Ontario
Upper level of a spacious detached bungalow for rent. 3 bedrooms, 2 parkings, shared washer and dryer with lower unit. Close To Liverpool/401, Shopping Center, Super Market, Park, Pickering Go Station. Minutes To Hwy 401. Upper Level Tenant Is Responsible For 2/3 Utility. (id:60365)
355 Pitfield Road
Toronto, Ontario
Excellent opportunity to own a well-established, non-franchise pizza business in the heart of Scarborough! High sales and strong profitability with low rent. Spacious 1,900 sq.ft. unit including basement, approved dine-in seating for 20. Surrounded by dense residential buildings and located in a busy plaza close to major highways. Includes 4 school contracts and a loyal local customer base ensuring steady income. Turnkey operation with great potential to grow further. Perfect for owner-operators or investors looking for a stable business with proven success. (id:60365)
1205 - 224 King Street W
Toronto, Ontario
This Fantastic, Bright South-facing Suite Offers Unobstructed Views of the Downtown Skyline and Roy Thompson Hall, Filling the Space With Natural Light Throughout the Day. An Open-concept Layout, 9Ft Exposed Concrete Ceilings With Floor To Ceiling Window, Modern Finishes Plus Oversized Balcony W/Gas Bbq Hookup, Hardwood Floors, European Kitchen Features Integrated Appliances and a Gas Cooktop. Gym/Lounge & Rooftop Pool With Panoramic Views. 24 Hr Concierge! Underground Path Access Across The Street, Steps To St. Andrew Subway Station, Financial District, University, Hospitals, Fine Dining, Union Station, Parks, Shopping & Much More! (id:60365)
Lph1 - 330 Richmond Street W
Toronto, Ontario
Unique PH features, 2 bedrooms and 2 full baths with large living and dining rooms layout corner unit with $40K builder's upgrades and motorized blinds! Only 2 other units on the floor and 5 other PH units in the building. South facing lake view and hardwood floor throughout. Minutes walk away from the subway and the future Ontario line and Less than 15 min walk to FIDI and hospital row. Green Park built. Only 31 stories. 10' ceilings. Approx. 960sf interior + 250sf balcony. Independent climate control for each room. Next to Barry's and Goodlife. Outdoor terrace with bbqs; rooftop outdoor pool and terrace with bbqs; pet; spa; yoga room; gym; movie theatre; game room; paid visitor parking; enclosed loading dock; circular entry drive off Richmond; security guard and system; parcel room; and more. Bell internet, One (1) Parking and One (1) Locker included in rental. (id:60365)
47 Danville Drive
Toronto, Ontario
Experience refined living in this custom-built architectural masterpiece, ideally positioned on a rare 60-foot lot in Toronto's coveted St. Andrew-Windfields enclave. Offering over 6,400 sq.ft. of meticulously finished space, this grand residence combines timeless sophistication with modern comfort.The main level welcomes you with soaring ceilings, a formal dining room, a private office, and seamless transitions between elegant principal rooms. A private elevator connects all levels, ensuring convenience throughout. The chef's kitchen is an entertainer's dream-appointed with Wolf and Sub-Zero appliances, custom millwork, and a bright breakfast area overlooking the landscaped rear gardens.Upstairs, the principal suite offers a serene retreat complete with spa-inspired ensuite and expansive walk-in dressing room. Additional bedrooms are generously proportioned, each with ensuite access.The lower level extends the home's livable luxury with a fully equipped gym, radiant heated floors, a striking custom bar, and open recreation spaces designed for gatherings.Premium finishes such as heated foyers and baths, a snow-melt driveway system, and integrated smart-home features elevate everyday living.Located within walking distance to Toronto's finest schools, lush parks, and upscale amenities-with quick access to major routes-47 Danville Drive embodies the perfect blend of elegance, comfort, and prestige in one of the city's most distinguished neighbourhoods. (id:60365)
2 - 970 Barton Street E
Hamilton, Ontario
MIXED USE COMMERCIAL UNITS for LEASE in Hamilton. Locatedat the intersection of Barton St/Ottawa St N. This modern unitsare part of a well-established neighbourhood buildingconnected with Gas Station. Permitted Uses such asPharmacy, Optometrist, Dental Clinic, Physiotherapy, TakeoutRestaurant, & Storage. Prime location, great visibility, and idealfor any growing business. Unit 1: 3000 sqft, Unit 2: 2000 sqft,Unit 3: 500 sqft (id:60365)
116 - 350 Scott Street
St. Catharines, Ontario
1,494 Sq.Ft. Retail Space for Lease in Well Known, Very Busy & Well-Maintained Scott-Vine Plaza, Highly Visible & Great Location in North St. Catharines, Excellent Street Visibility, Steps from Public Transportation. Successful Retail Tenant Mix includes: Giant Tiger, Salvation Army, Service Ontario, Pharmacy, Co-op Insurance, Crust N Cream, Free Standing KFC with Drive-Through, and other successful Retailers! Close To QEW, the property offers a clean, friendly and professional environment, must be seen to Appreciate! This could be an Incredible Deal! **EXTRAS** Great Exposure at Scott St! Super Signage! Many Major Credit Tenants within Blocks! Would suit any upscale high profile Retail Business. (id:60365)
13 Forbes Crescent
North Perth, Ontario
Beautiful, spacious home located in a quiet, family-friendly neighbourhood, set on an impressive fully fenced corner lot. The property offers a triple-wide concrete driveway, an attached garage, and a covered front porch. The main level features a generous living and dining area, a primary bedroom with ensuite, two additional well sized bedrooms, and a full main bathroom. The kitchen features granite countertops, backsplash, ample cabinetry, and a walk-out to the deck overlooking the backyard. The fully finished lower level offers excellent versatility, complete with a living room, two bedrooms, a full bathroom, and a separate entrance. Both levels are carpet-free and include their own laundry areas, making this home ideal for a large family, multi-generational living, or potential rental income. Additional highlights include pot lights throughout, vaulted ceilings, and a spacious fenced yard. This home offers exceptional value and flexibility. A must see opportunity you won't want to miss. (id:60365)

