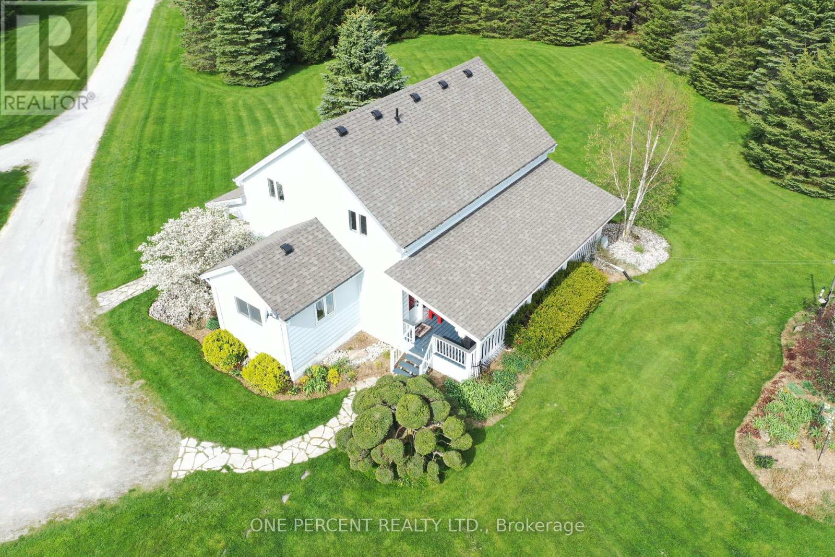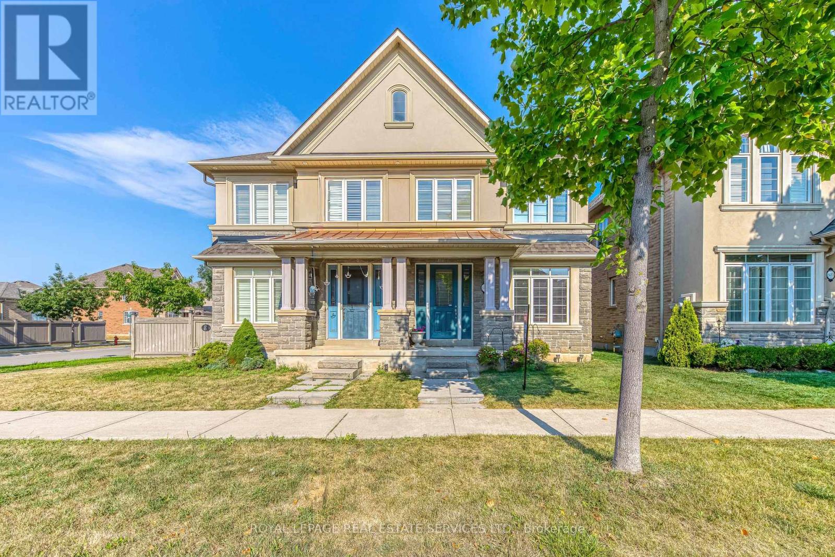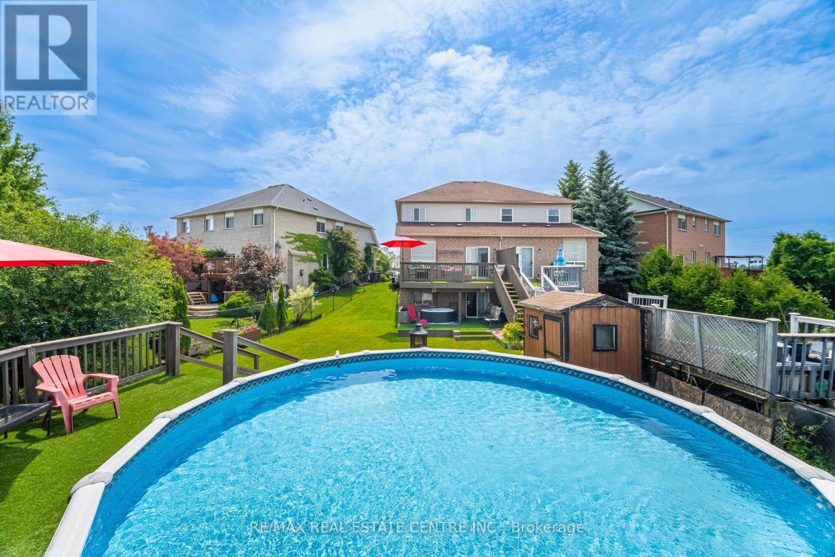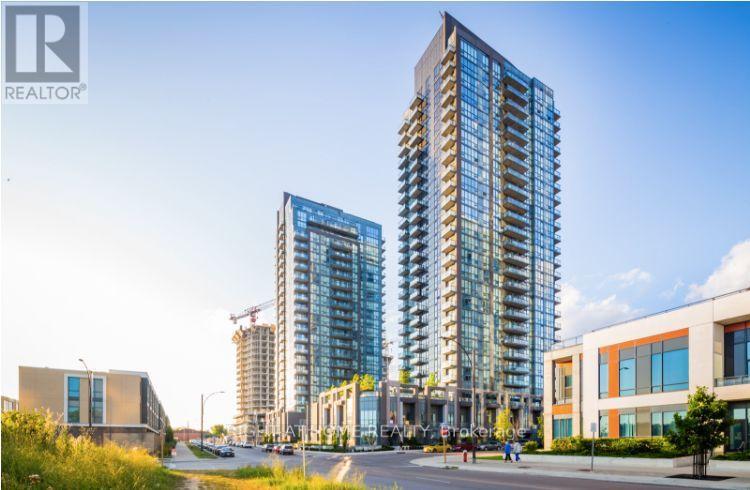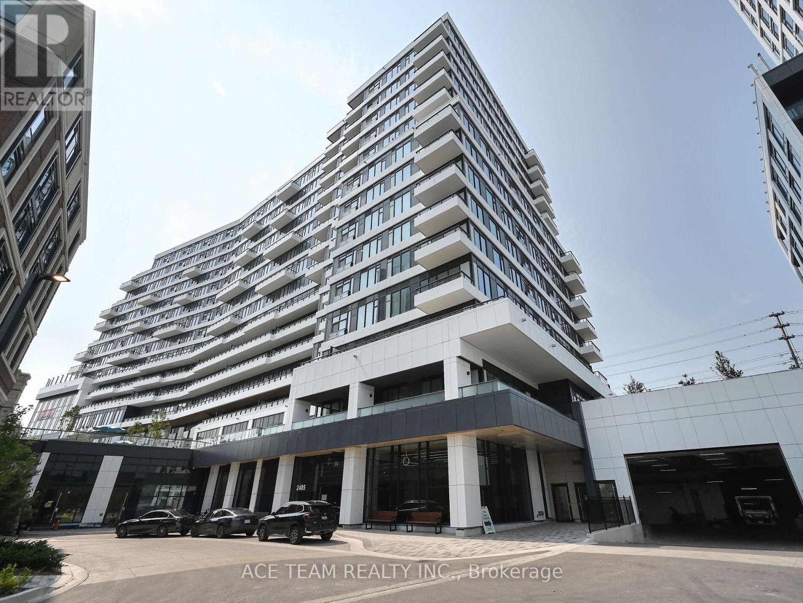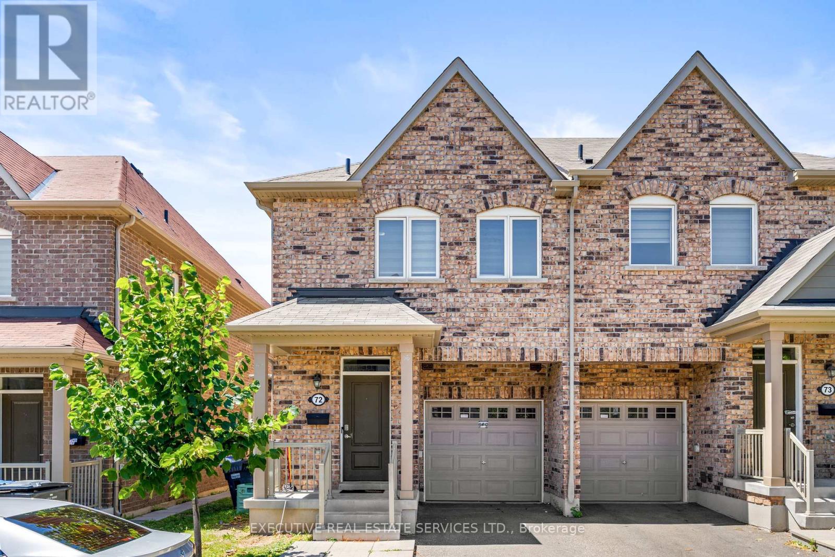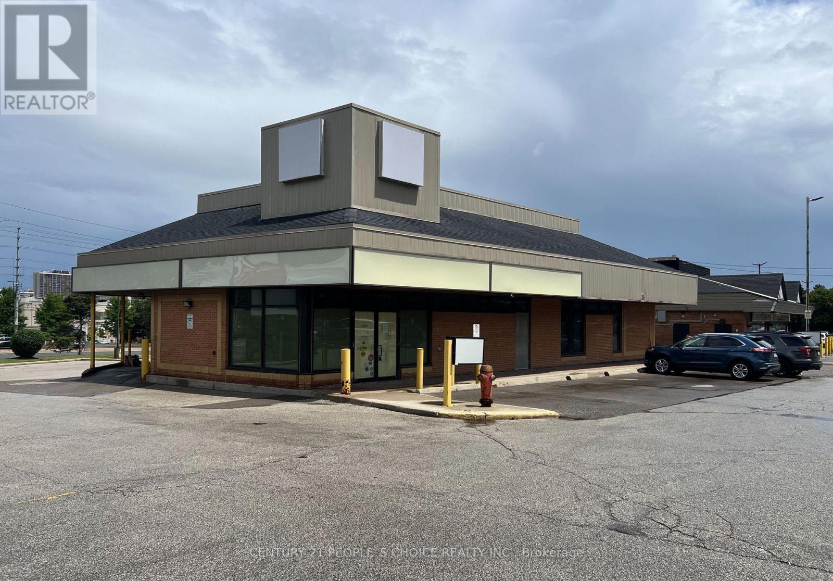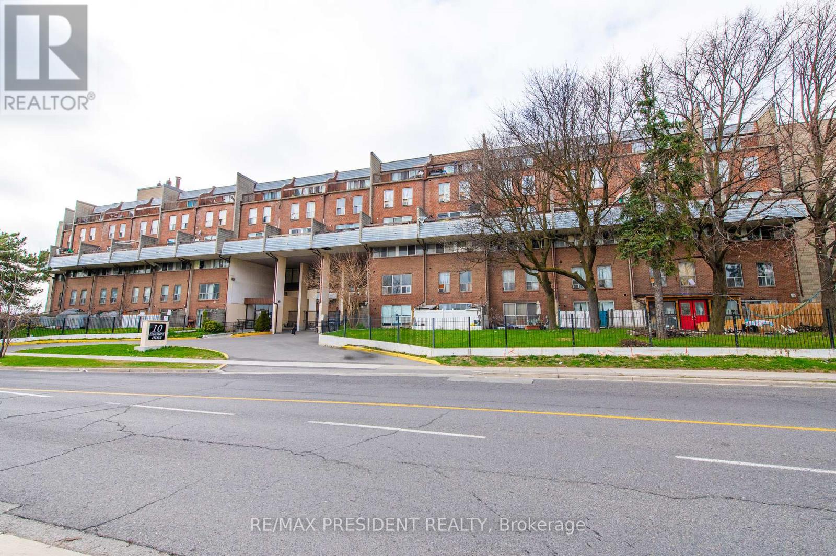2007 - 80 Absolute Avenue
Mississauga, Ontario
Super Bright and Gorgeous 2-Bedroom, 2 Full Bath (Marilyn Monroe Landmark Tower) Enjoy Breathtaking View Of Downtown Mississauga & Sunsets Thru The Balcony. Kitchen Granite Counter-Tops. Excellent Location - Walking Distance To Popular Square One Mall, Sheridan College, YMCA, Go Transit, Restaurants, 24Hr Concierge. State-of-the-art Amenities Including a Health Club, Movie Theatre, And Party Rooms. Indoor & Outdoor Swimming Pools W/Hot Tub, Steam Rooms, Basketball Court, Squash Court, Carwash (id:60365)
20 Glenforest Road
Brampton, Ontario
Welcome to a DETACHED HOME that perfectly blends comfort, space, and thoughtful design AND A HUGE BACKYARD. This immaculately cared-for 3-level backsplit detached offers exceptional living in one of the areas most desirable neighborhoods ideal for families or professionals seeking both charm and practicality. Step into a bright, open-concept living and dining space filled with natural light from the large front window, creating a warm and inviting atmosphere from the moment you arrive. The spacious eat-in kitchen is designed for everyday ease and connection, featuring an intuitive layout and ample room for shared meals and conversation. With THREE generously sized bedrooms, this home provides plenty of room for rest, privacy, and productivity. Outside, the large lot and ample parking add to the comfort and convenience of this rare leasing opportunity. This is more than just a rental its a place you'll be proud to call home. (id:60365)
18234 Mississauga Road
Caledon, Ontario
***OPEN HOUSE - SATURDAY SEPTEMBER 20 - 1:00-3:00PM*** Discover a beautifully landscaped 2.18-acre family retreat, in the heart of Caledon. This property is surrounded by endless recreational opportunities and is located just minutes from Orangeville and Erin. Enjoy a scenic walk along the Cataract Trail just steps away, or tee-off at the nearby Osprey Valley Golf Club. The Caledon Ski Club is just around the corner for those looking to experience world class skiing & snowboarding programs. The interior of the home offers 4 bedrooms, 3 baths, and upper-level laundry. The main level is complete with a large office that could easily convert to a 5th bedroom. The separate dining area and family-sized kitchen offer a warm and inviting place for gatherings. The cozy living room is centered around a stunning fireplace with a wooden mantel. The finished lower-level offers additional versatile space, featuring a second family room, a spacious bedroom, a charming fireplace with built-in shelving, and a dry bar ideal for relaxing or hosting guests. Outside, the private circular driveway leads to the large insulated and powered workshop (39x24) and separate garden shed (31x11). The hot tub is integrated into the back covered porch providing the utmost privacy, perfect for unwinding and taking in the beautiful sunsets and country views. Don't miss your chance to own this extraordinary family home surrounded by mature trees and manicured gardens. **EXTRAS - Energy efficient Geothermal Heating, Beachcomber Hot Tub, Full-home Generator, Hi-Speed internet** (id:60365)
96 - 1055 Shawnmarr Road
Mississauga, Ontario
*Port Credit* Renovated 3 Bedroom End Unit Townhouse. Featuring Updated Kitchen With Stainless Steel Appliances & Granite Counters. Spacious Living & Dining Room With Walkout To Private Fenced Yard Perfect For Summer BBQ's With Family. 2 Beautiful Updated Baths (Heated Floors In Basement), New Engineered Hardwood In Living & Dining Rooms, Finished Lower Level Rec Room, Office Area & Direct Access To Parking Garage (2 Exclusive Parking Spots). Rogers Infinite Internet & TV Included. Enjoy A Carefree Lifestyle In Low Maintenance Home Walking Distance To The Lake, Jack Darling Park, Trails & All Amenities. Great Commuter Location Close To QEW & Go Station. Perfect Home For Families or Professionals. (id:60365)
527 Sixteen Mile Drive
Oakville, Ontario
Welcome to 527 Sixteen Mile Drive ideally located in Oakville's vibrant core, built by Rose-haven. Just steps from top-rated schools and exceptional local amenities .Perfectly situated for families, this well-maintained, freehold, semi-detached home is walking distance to Oodenawi Public School and St. Gregory the Great Catholic School-two of Oakvilles most sought-after schools.One of the standout features of this location is its proximity to the 16 Mile Sports Complex, a state-of-the-art facility offering ice rinks, swimming pools, soccer fields, playgrounds, and year-round recreation for all agesjust a short stroll from your front door.The home includes a finished basement with a full bathroom and extra storage, a 2-car garage, and a bright, functional layout that suits a variety of family needs.Enjoy being close to Fortinos, Neyagawa Plaza, parks, public transit, and major highways (407, 403, and Burnhamthorpe Road)making daily life and commuting easy and convenient. (id:60365)
21 Hesketh Court
Caledon, Ontario
Discover Your Private Retreat In The City! This Beautiful Home Is Tucked Away On A Quiet Cul-De-Sac, Set On An Extra-Large Premium Lot Backing Onto The Etobicoke Creek With Stunning Views. Perfect For Entertaining, The Open-Concept Living And Dining Area Features Gleaming Hardwood Floors, While The Spacious Eat-In Kitchen Offers A Breakfast Bar, Quartz Countertops, And Modern Appliances. A Cozy Family Room With A Gas Fireplace And Walkout To The Deck Adds To The Charm. The Primary Bedroom Includes A Walk-In Closet And Ensuite, While Two Additional Bedrooms Offer Ample Space One With French Doors Leading To A Private Covered Balcony. The Walkout Basement Is Ready To Be Transformed Into Your Dream Recreation Space Or In-Law Suite, Opening To A Patio, Backyard, And Above-Ground Pool. Enjoy A Vacation Lifestyle Without Leaving Home! (id:60365)
907 - 5025 Four Springs Avenue
Mississauga, Ontario
A Sun-Filled Suite In Amber Condos. This Beautiful 2 Bed +1 Den End unit Has Stunningly Breathtaking Views floor to ceiling views from all Corners. Brand new modern laminate floors throughout unit. Primary W/Large Closet & 4Pc Ensuite! Stylishly Furnished W/Granite Counter, stainless steel appliances. NEW stove and dishwasher! Clear view from the balcony and primary bedroom. Very Convenient location - Close To world-class Square One shopping mall, major grocery stores, drug stores, Restaurants, Hospitals, Steps away from public transit and Highways 401 & 403, Shopping Plaza park. Walking distance to all conveniences. Amenity-rich building includes - a 24-hour concierge, indoor pool, gym, party room, guest suites, visitor parking, rooftop deck, sauna, media room, and BBQ areas. Amber Condos is where convenience meets luxury at an affordable price! (id:60365)
74 - 4330 Ebenezer Road
Brampton, Ontario
One of the Best Locations in Gore Area Near Highway 50. Brand New, Never Lived In. GROUND/MAIN LEVEL. Full Of Natural Light. 3 Car Parking, 3 Bedrooms, 2 Full Washrooms, Big Balcony. Gorgeous Color Scheme. Open Concept. Modern Kitchen with Granite Countertops and Upgraded Tile Flooring. Central Air Conditioning,. Walk to Gurughar (Gurdwara), Temples, Plazas, Public Transport. Minutes to Highways, Schools and Amenities. (id:60365)
1404 - 2485 Eglinton Avenue W
Mississauga, Ontario
Stunning new condo unit of Daniels' Kith Condominiums. Unobstructed views. Never lived in with 2 bedrooms and 2 Bath rooms. Open concept. Includes Stainless steel appliances. Easy access to UTM, Erin Mills Town centre, Credit Valley Hospitals and top schools. Minutes to hwy 403 and 401. Locker, EV parking. Perfect for professionals, executives and students. (id:60365)
72 - 50 Edinburgh Drive
Brampton, Ontario
Welcome to this stunning end-unit 3-bedroom, 4-bathroom condo-townhouse, offering one of the best locations in the complex! This bright and spacious home features a fully finished walkout basement that backs onto a serene ravine, offering peaceful views and added privacy. From the moment you step inside, you'll be impressed by the thoughtful layout, natural light, and quality finishes throughout.The main floor showcases an open-concept living and dining area with elegant hardwood flooring, perfect for relaxing or entertaining guests. A bay window adds charm and floods the space with light. The modern kitchen is equipped with stainless steel appliances, ample counter and cabinet space, a stylish backsplash, and a convenient breakfast bar. A second bay window in the kitchen overlooks the private ravine and opens to a deck perfect for morning coffee or evening BBQs.Upstairs, the large primary bedroom features a walk-in closet, its own bay window, and a 4-piece en-suite bath for your comfort. Two additional generously sized bedrooms and a full bathroom complete the upper level.The professionally finished basement, completed by the builder, offers a walkout to a private patio surrounded by nature ideal for a home office, recreation room, or media space. Theres also a 2-piece bathroom and abundant storage space.Enjoy the convenience of a single-car garage with direct interior access, a private driveway, and visitor parking nearby. Bay windows on all three levels enhance the character and brightness of this exceptional home. Don't miss this rare opportunity to own a beautifully maintained, move-in-ready home in a sought-after, family-friendly community. Book your private showing today! (id:60365)
Unit 1 - 16 Lisa Street
Brampton, Ontario
Excellent Freestanding commercial retail unit directly across the street from Bramalea City Centre. 4000 sq ft Main Floor and 3000 sq ft basement , Available for $30,000 gross rent + HST. Former CIBC location with drive thru T.M.I $20.28 per SQFT (id:60365)
157 - 10 Eddystone Avenue
Toronto, Ontario
Spacious and beautifully maintained 4 bedroom ,3 story townhome featuring a freshly painted interior and recently renovated kitchen and powder room. Ideal for investors or families, this home offers generous living space and functional layout. Close to schools, shopping centers, York University and with easy access to Highways 400 & 401. (id:60365)



