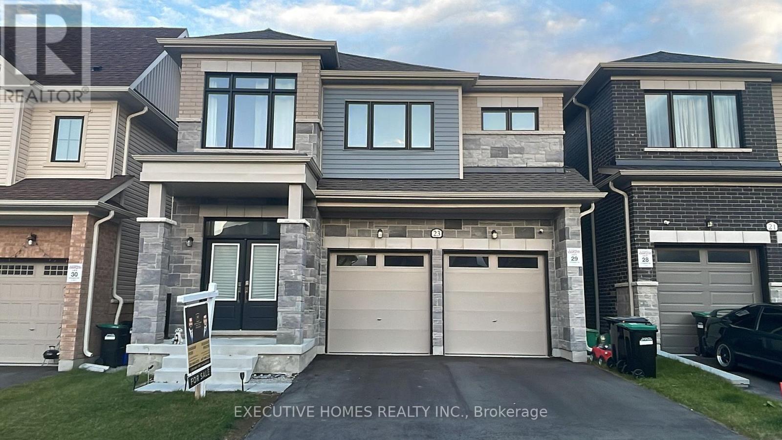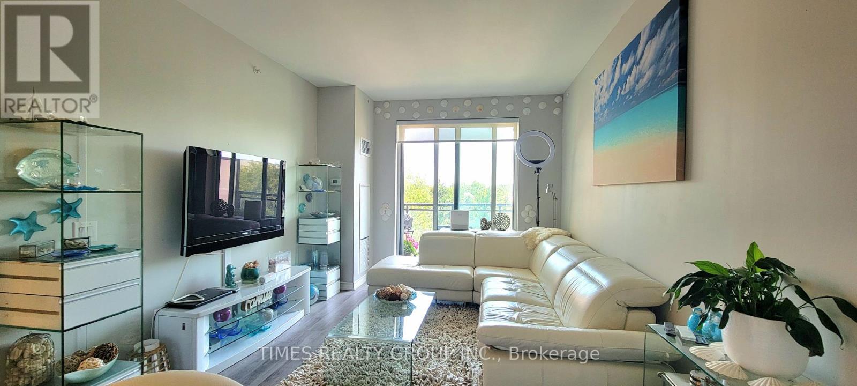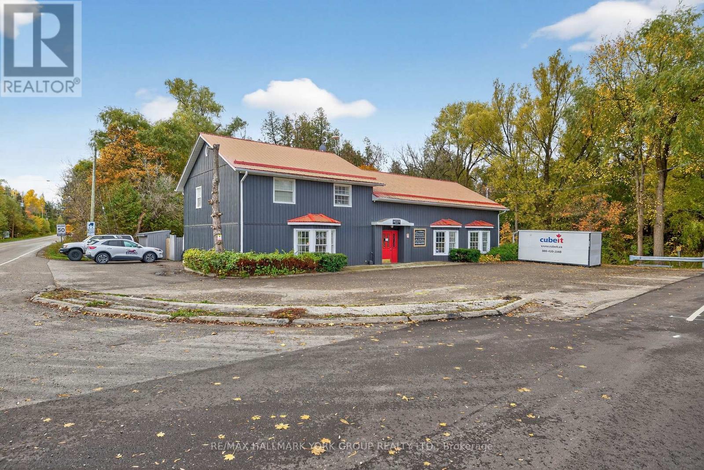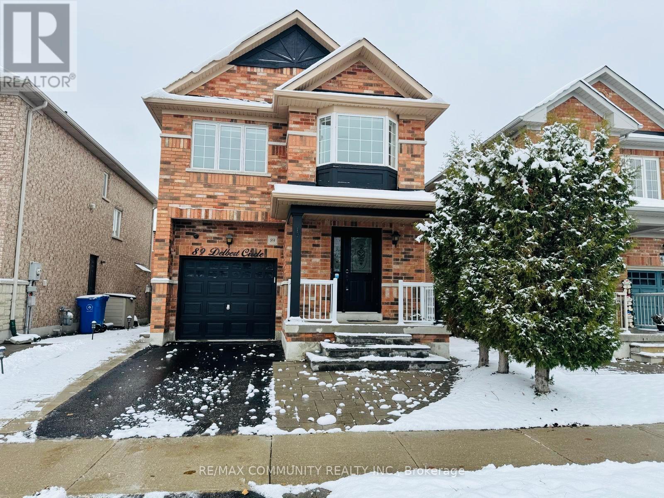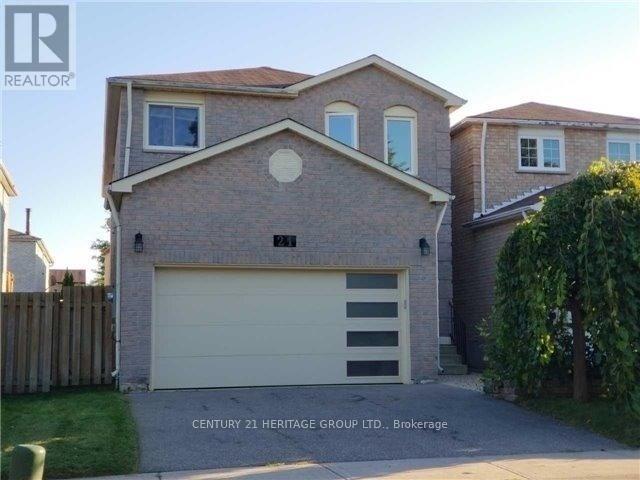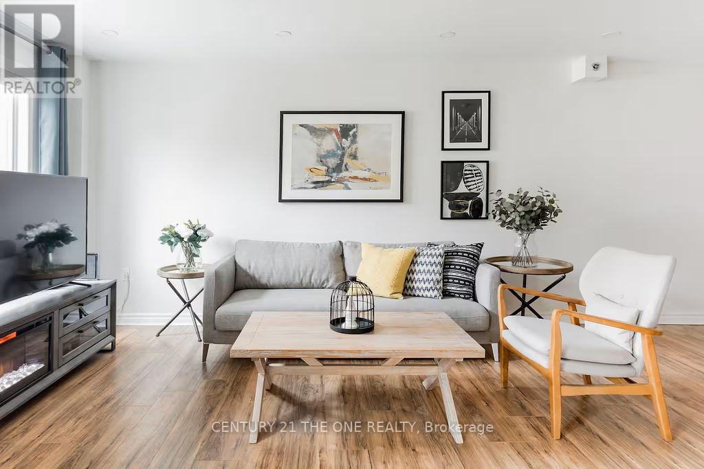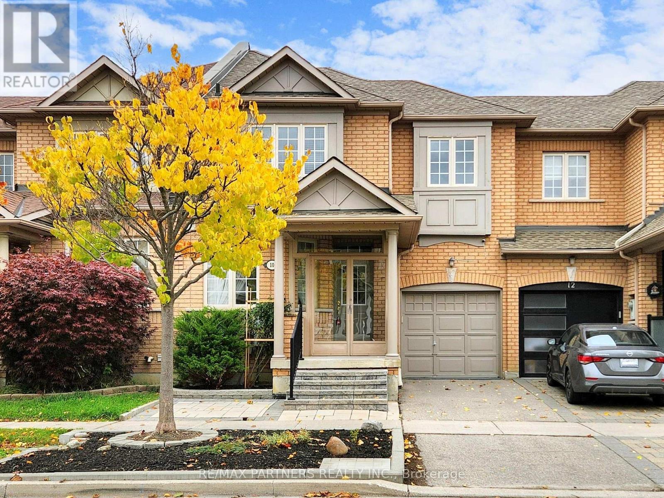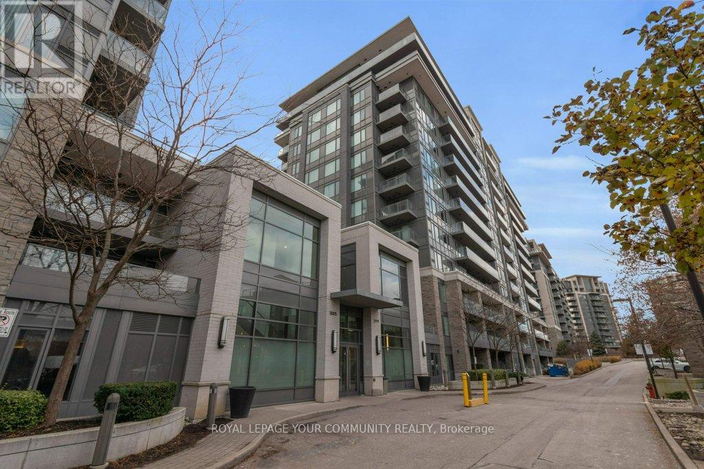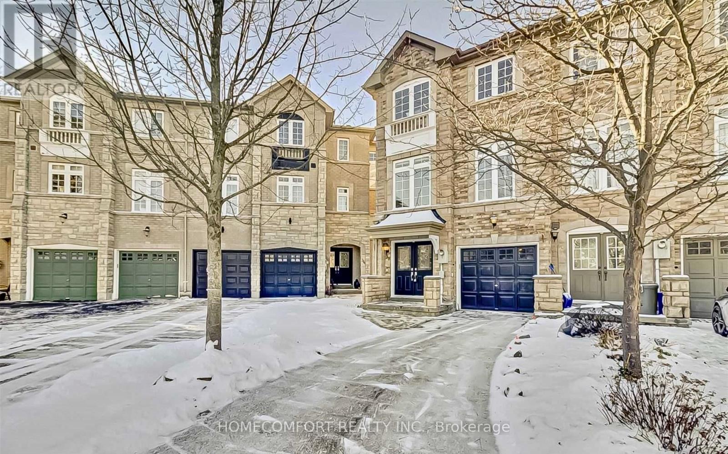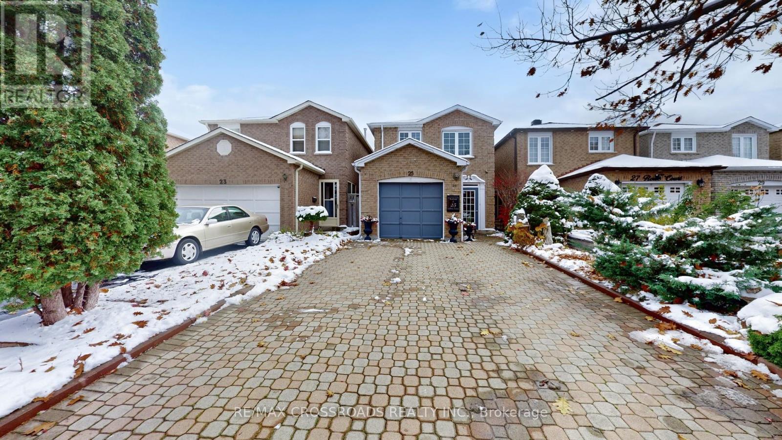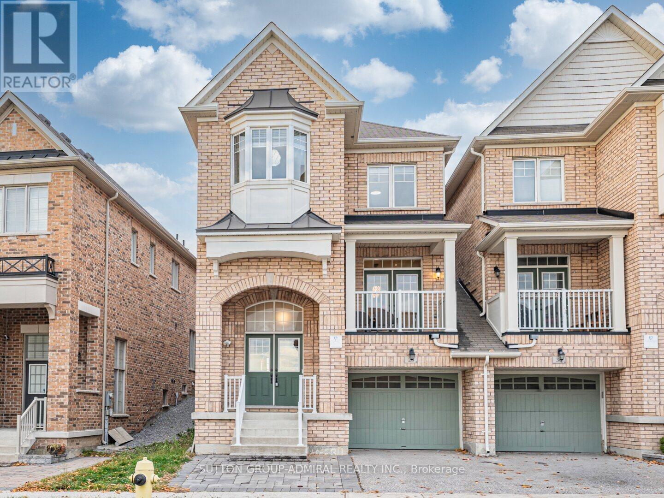23 Kingsbury Trail
Barrie, Ontario
Absolutely stunning! 1 year old stunning detached home boasting 4 bedrooms plus a Loft on the Second Floor and a double car garage in South Barrie. The family room, dining room, and living room provide ample space for relaxation and entertainment. This 2-storey residence features a modern, open-concept kitchen with quartz countertops and a central island. Upgraded Insulation in Garage by builder. Hardwood flooring graces the main floor, while the dining room and kitchen showcase upgraded tile floors. Conveniently access the garage through an interior door in the mud room. Upstairs, discover 4 generously sized bedrooms, each with large windows and double sliding door closets. All bedrooms boast ensuite baths and the primary bedroom impresses with two walk-in closets and a luxurious 5pc ensuite. One of large bathroom on 2nd floor is Jack and Jill type ensuite with 2 bedrooms. AC to be installed in property before closing. With parking for 4 cars, this home offers easy access to Hwy 400 and Barrie South GO Station. Plus, it's just a short drive to major amenities. All S/s Appliances, Stove, Refrigerator, Dishwasher, Washer, Dryer and All ELFS. (id:60365)
301 - 11611 Yonge Street
Richmond Hill, Ontario
Welcome to The Bristol Condos, a modern residence in the heart of Richmond Hills Jefferson neighbourhood. This bright, beautiful condo is move-in ready and is perfect for enjoying! Practical layout: 2-bedroom, 2-bathroom unit with 2 balconies, facing courtyard views features: * East-side exposure *Courtyard views * Functional open-concept layout * Living room walks out to an open balcony * Upgraded kitchen with tall cabinets, stainless steel appliances and quartz countertops with breakfast bar * Primary bedroom with potlights, additional extra-large wall-to-wall wardrobe organizer, a 4-piece ensuite and a balcony * Secondary bedroom with potlights and a large closet. EV charger installation allowed with approval. Enjoy exceptional amenities, including underground visitor parking, a party room, an exercise room, a spacious 8th-floor rooftop patio, BBQs, bike storage, a guest suite, and concierge service. Ideally situated close to a variety of amenities, including Jefferson Plaza, Starbucks, grocery stores, banks, and public transit options, easy access to the Viva bus and Gormley/King GO Station offers an easy connection to Toronto Downtown and Union Station. Easy access to Hwy 404 and Hwy 400. Move in and enjoy this beautiful, well-located condo with everything you need at your doorstep! (id:60365)
4515 Lloydtown Aurora Road
King, Ontario
Rare Mixed-Use property. Prime exposure on a major roadway in sought-after King Township. This Hamlet Commercial zoned property offers approx 3,000 sq. ft. of versatile space, featuring a residential 3 Bed 1 Bath living on the upper level (currently rented month to month @ $1,327.41 per month) and main-floor office/retail space available January 2025 (currently car sales business lease ending Dec 2025 @ $2486.00 per month) featuring office space with large work area, 4 offices and 2 Bathrooms. Separate meters (top & bottom units). The property provides ample front parking and supports a wide range of permitted uses, including: Residential, Automotive, Child Care, Day Spa, Farmers Market, Garden Centre, Inn, Office, Pet Care/Grooming, Place of Worship, Restaurant, Retail, or Studio. Conveniently located just minutes from Schomberg, King City, Aurora and Nobleton, and only 3 km from Highway 400, offering exceptional accessibility and visibility. (id:60365)
89 Delbert Circle
Whitchurch-Stouffville, Ontario
This beautifully renovated basement offers a perfect blend of style and functionality. Step into modern elegance with sleek flooring and recessed lighting throughout. This basement offers 2 beds & 1 bath with the open layout seamlessly connects the living, dining, and kitchen areas, creating an inviting space. Own separate laundry and Separate entrance. Tenants to pay utilities. Parking available on the road at no cost (id:60365)
Main - 21 Chloe Crescent
Markham, Ontario
Beautiful Home in an Excellent Neighbourhood!Walk to TTC/York Transit, schools, and places of worship - this bright, beautifully kept home features a fenced yard, granite counters, and tons of natural light!Highlights include:* Stainless steel fridge & 5-burner gas stove (2 gas ovens)* Samsung front-load washer & dryer* Fully integrated dishwasher* Granite counters in kitchen, laundry and all bathrooms* Central vacuum system* Garage with side entrance & custom door with opener High Demand Location, Upgraded windows, High Eff Furnace and CAC, Energy friendly Upgraded home, High Eff. LED Potlights thru-out, Exclusive use laundry, Basement rented separately. Landlord is a Realtor, No Smoking, Lease Includes 3 Car Parking. A perfect blend of comfort, style, and convenience - ready for you to call home! (id:60365)
721 - 75 Weldrick Road E
Richmond Hill, Ontario
Rare 1,690 Sq Ft Fully Renovated 3-Bedroom, 3-Bath Townhome With Over $200K In Upgrades - One Of The Largest Layouts In The Complex And A True Turnkey Gem In The Heart Of Richmond Hill. Features A Modern Open-Concept Main Floor With A Designer Kitchen, Stylish Bathrooms, Upgraded Flooring And Lighting, And A Spacious Loft-Style Primary Suite With Skylight. Includes 2 Parking(Tandem) And 2 Lockers For Exceptional Family Friendly. Steps To Yonge St., Transit, Hillcrest Mall, T&T, Parks And Top Schools, Offering The Perfect Blend Of Space, Style, And Unbeatable Location. All Furniture Can Stay As An Optional Turnkey Package. Just Unpack Your Suitcase And Enjoy! (id:60365)
10 Whitford Road
Markham, Ontario
South Facing Freehold Townhouse In Highly Desirable Cachet Neighbourhood! Enclosed Porch Area*9' Ceiling Main Floor *Upgrade Laminate Flr & Quartz Counters W/ Silgranit Designer Black Sink*Practical & Functional Layout*Living Room with Coffer Ceiling*Family Rm with Gas Fireplace* Enjoy Family Time And/Or Entertaining In The Open-Concept Kit/Brkfst Area *Walk Out to the Beautiful Deck *Master room with 4Pc Ensuite /Large W/I Closet*Finished Bsmt W/ Hwd Flrs, Plenty Of Storage, Rec Rm & Exercise Nook* Direct Access To Garage*Fully Fenced Backyard*Close To Schools,Transit, Shops, Restaurants And Hwy 404.School: Lincoln Alexander Public School & Richmond Green Secondary School (id:60365)
1902 - 8 Interchange Way
Vaughan, Ontario
Enjoy luxury living in the landmark Grand Festival Condominiums Tower C! This brand-new 2Bed 2 Bath with one parking condo unit is perched on a high floor, offers breathtaking, unobstructed southwest views, perfect for enjoying the stunning Toronto skyline everyday! With 9-foot high ceilings, the entire corner unit is bathed in abundant natural light. The modern kitchen features premium cabinetry, quartz countertops, a sleek backsplash and state-of-the-art integrated appliances. Nestled in the heart of Vaughan Metropolitan Centre, just minutes from the VMC Subway and VIVA, IKEA, Walmart, Costco, Vaughan Mills, Cineplex, Canada's Wonderland, and a wide variety of restaurants, shops and entertainment options! ** EXTRAS** Luxury Amenities: 24-hour Concierge, Fitness Centre, Party Room, Seating Lounge, library, Festival Club and Much More! *Condo amenities not yet completed, No expected date of completion yet. (id:60365)
512 - 277 South Park Road S
Markham, Ontario
***Welcome To The Vibrant Community Of Eden Park II In Markham*** This Meticulously Designed 1+1 Bedroom Condo With Parking and Locker Offers A Harmonious Blend Of Comfort, Style, And Convenience. As You Step Inside, You'll Be Greeted By An Open-Concept Living Space That Seamlessly Integrates The Kitchen, Dining Area, And Living Room. The Flow Of Natural Light Creates An Inviting Ambiance, Perfect For Both Relaxation And Entertaining Guests. Whether You're Hosting A Dinner Party Or Enjoying A Cozy Movie Night, This Condo Provides Ample Room For Entertaining. The Spacious Living Area Allows For Versatile Furniture Arrangements, And The Kitchen Boasts Modern Appliances And Plenty Of Counter Space. Imagine Waking Up To Sun-Kissed Mornings And Sipping Your Coffee On The Balcony While Taking In The Panoramic Views. The South-Facing Exposure Ensures Abundant Natural Light Throughout The Day, Creating A Warm And Cheerful Atmosphere. Step Outside Onto Your Private Balcony And Enjoy A Breath Of Fresh Air. Its The Perfect Spot To Unwind, Read A Book, Or Simply Soak In The Views Of The Surrounding Greenery. Eden Park II Offers An Array Of Amenities That Enhance Your Lifestyle: Fitness Center: Stay Active Without Leaving The Building. Indoor Pool: Take A Refreshing Swim Year-Round. Party Room: Host Gatherings And Celebrations With Ease. Concierge Service And Security: Enjoy The Convenience Of Professional Assistance 24/7. Visitor Parking: Your Guests Will Appreciate The Hassle-Free Underground Parking. Nestled In The Heart Of Markham, This Condo Is Close To Everything You Need. Explore Nearby Parks, Dine At Local Restaurants, And Commuters Will Appreciate Easy Access To Major Highways And Public Transit. From Hardwood Floors To Sleek Cabinetry, Every Detail Has Been Carefully Chosen To Elevate Your Living Experience. In Summary, This 1+1 Condo At Eden Park II Offers A Harmonious Blend Of Comfort, Convenience, And Style. Don't Miss Out On The Opportunity To Make It Your Own! (id:60365)
38 Burgon Place
Aurora, Ontario
Welcome To This Well Maintained End-Unit Townhouse, Offering Privacy And Plenty Of Natural Light With Large Windows. Enjoy The Open-Concept Living Area With Hardwood Floors Throughout With Modern Finishes, Perfect For Both Relaxing And Entertaining. The Large Living Room Is Filled With Natural Light And Spacious Layout, Offering A Warm And Inviting Atmosphere. The Custom Eat-In Kitchen Features Quartz Counters, Large Center Island And Custom Back Splash. The Primary Suite Provides A Peaceful Retreat With An Ensuite Bathroom And A Ravine View. Two Additional Well-Sized Bedrooms Offer Flexibility For Guests, An Office, Or A Growing Family. The Backyard Is Perfect For Outdoor Entertaining Or Enjoying A Quiet Evening Backing Onto The Backyard. Locations Is In A Desirable Neighborhood With Access To Local Desirable Amenities, Schools, Parks, And Major Highways, Providing The Perfect Balance Of Comfort And Convenience. **EXTRAS** Stove, Dishwasher, Rangehood, Fridge, Washer and Dryer. (id:60365)
25 Rowe Court
Markham, Ontario
Lovely and immaculate well kept home in highly desirable location. 4 bedroom home with long driveway can fit multiple vehicles and updates throughout the house. Kitchen has granite counters and stainless steel appliances (Wolf brand stove and heavy duty rangehood). Upper level has spacious bedrooms along with a skylight to give extra sunshine into the home. The finished basement has a den that can be used as an office or a bedroom and a large recreation room with a full bathroom. Enjoy living in one of the most sought after communities in Markham steps to transit, schools, parks, community centre, shopping and much more (id:60365)
28 Manila Avenue
Markham, Ontario
Beautifully upgraded and exclusive like-detached link home in one of Markham's top school zones-Beckett Farm PS and Pierre Elliott Trudeau HS-and minutes to Montessori private schools.Ideally located near Hwy 404/407 and the GO Station for unbeatable convenience. This bright, south-facing home features 9 ceilings, hardwood throughout with newly installed flooring upstairs, designer colours, feature walls, and modern finishes. The modern open concept kitchen offers stone countertops, stainless steel appliances including a gas cooking range, upgraded cabinetry, ceramic backsplash, and pot lights. The finished basement with walk out provides flexible space for work, play, or entertainment. Outdoor upgrades include interlocking in both the front and backyard and a rare south facing balcony. The home also features 3 parking spots and EV-ready garage equipped with a dedicated 240V power supply - easy installation for your EV-charger. (id:60365)

