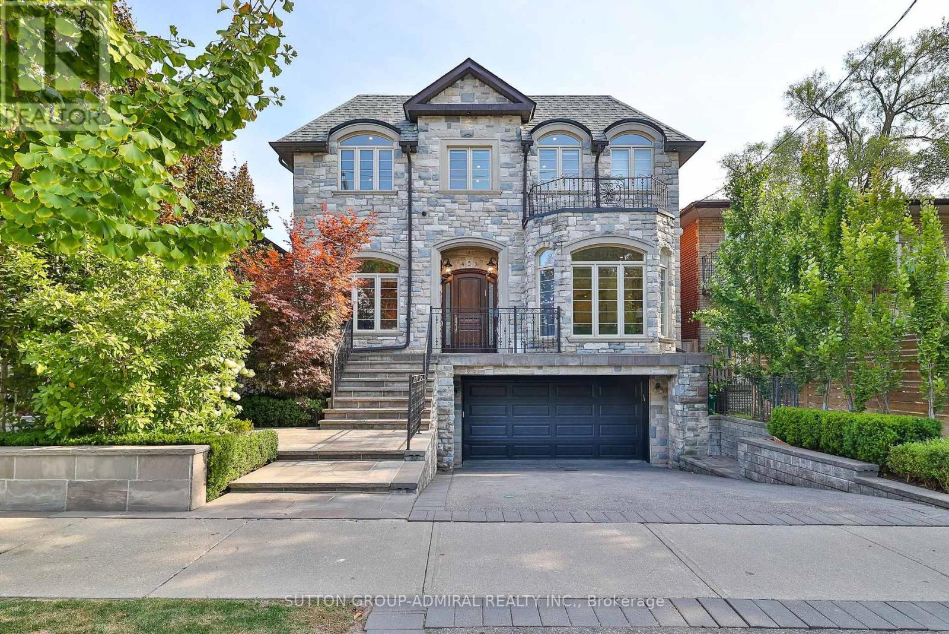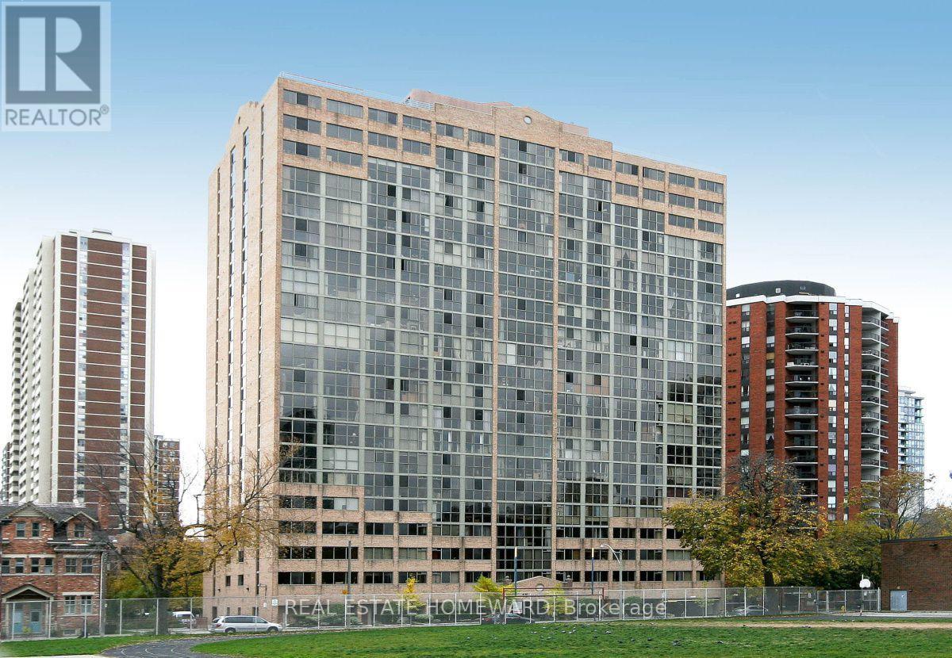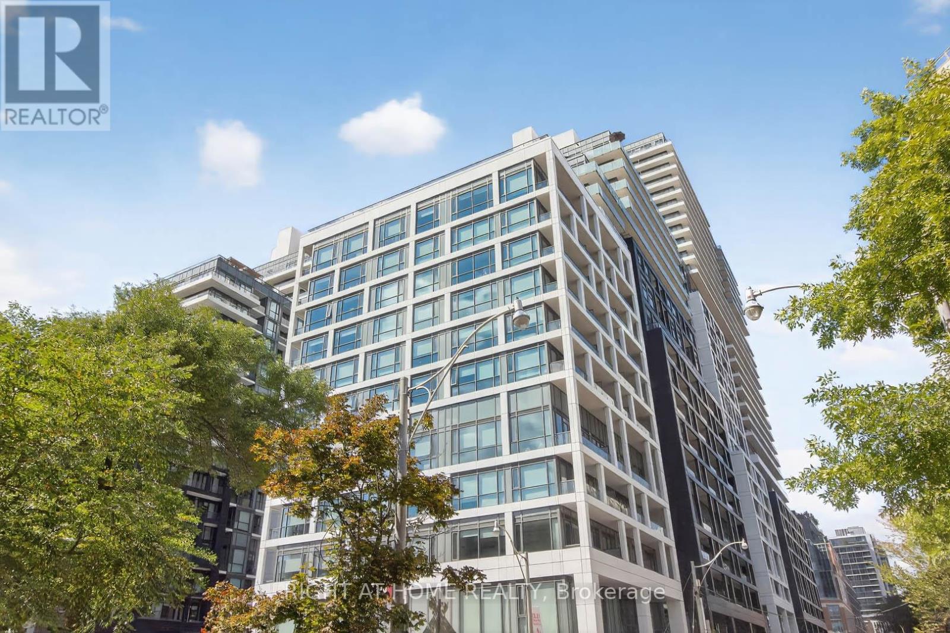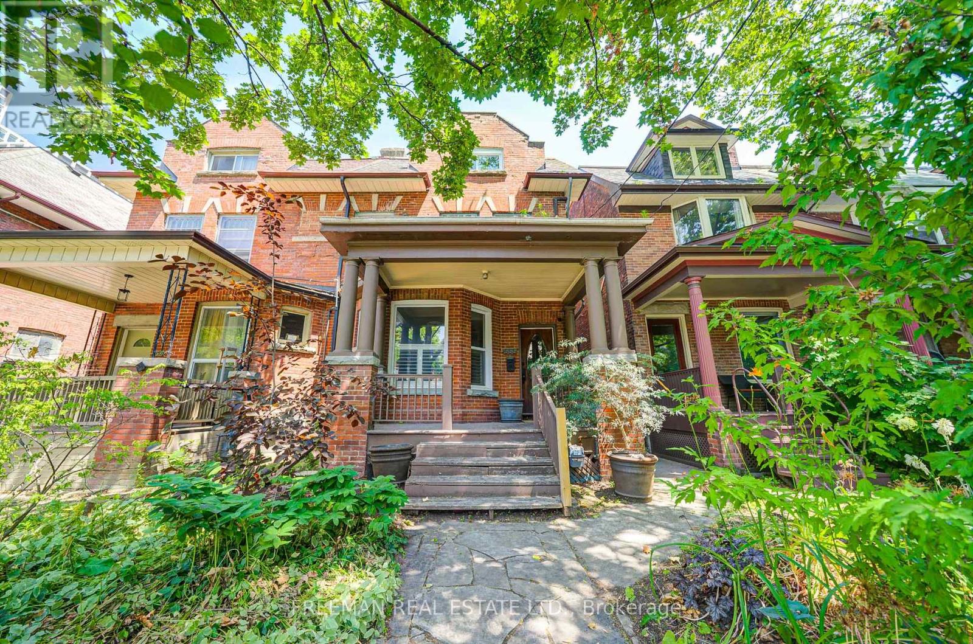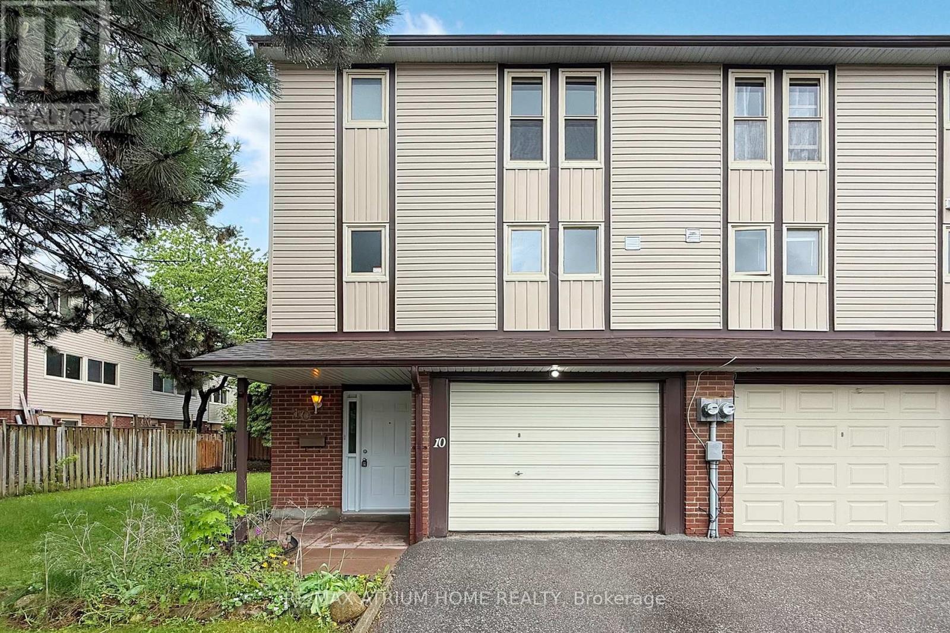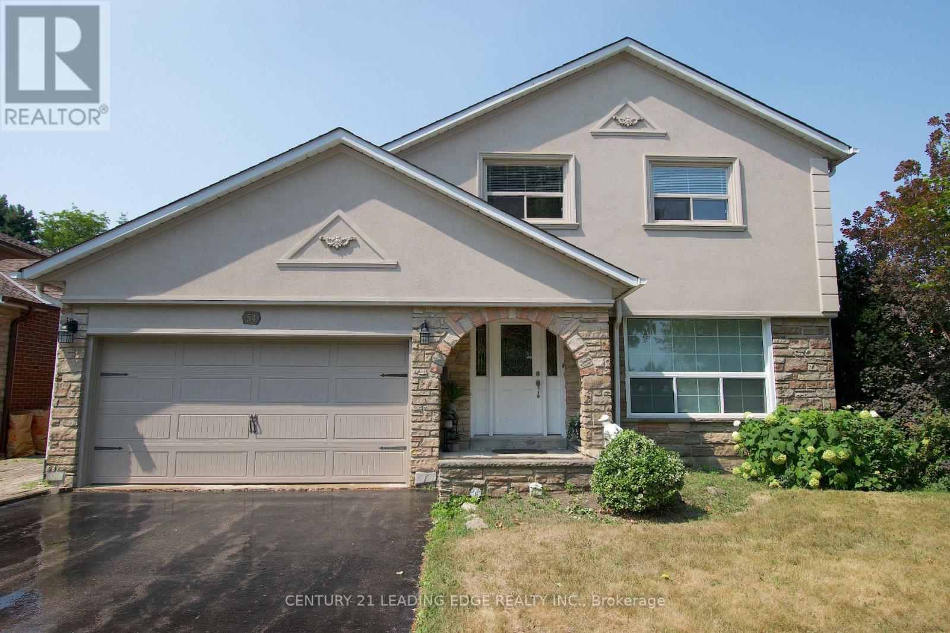453 Glengrove Avenue W
Toronto, Ontario
Welcome Home To 453 Glengrove Ave. A Rich Custom Stone & Stucco Home Set On a 140 Deep South Lot, With a Resort-Like Backyard. A Transitional 5 Bedroom & 7 Bathroom Home With Everything You Could Ask For. A Main Floor Office, Formal Dining Space, Chef's Kitchen, Heated Driveway. A True Entertainers Dream Home Boasting Long Living Dining Spaces & Huge Kitchen With a 10 Foot Island. The Walk Out Backyard Features a Large Pool With a Waterfall & Fireplace, Hot Tub, Composite Deck, Glass Railings, Serene Landscaping, Basketball Court & a Cabana With a Washroom! Each Bedroom Is Generously Proportioned, With Ensuite Bathrooms & Closet Organizers. The Fully Finished Lower Level Offers a Media Lounge, 2 Guest Rooms & Direct Access To The Garage, The Driveway & The Backyard. Located Just Steps To Many Synagogues, Top-Rated Schools, Shops, Restaurants, & Transit, 453 Glengrove Ave Is More Than a Home, It's Quality Of Life! (id:60365)
2007 - 77 Shuter Street
Toronto, Ontario
Luxurious 88 North Condo. Walk To Subway, Eaton Centre, St Michael Hospital, Ryerson University, Vibrant Dundas Square, Restaurants, Shoppings Etc.Tenant Pays Hydro. (id:60365)
204 - 15 Maitland Place
Toronto, Ontario
Entry level opportunity for seasoned/smart first time buyer or investor to get into the market. This is an amazing building at an extremely low price, if not now, than when? Welcome to The L'Esprit executive style condominiums. Location is important, being close to both universities and all hospitals makes for an endless source of tenants. Executive-lifestyle condominium in the coveted L'Esprit Condominiums for a fraction of the market price. Ideal for first time buyer or investor willing to put in some elbow grease and imagination. You are going to love the large space with all its potential. This is an 830 Square foot 1 Bedroom + Den + Solarium, deeded parking and a locker plus tons of in suite storage. You are going to want to eventually personalize and update. This unit can easily be converted to a two bedroom. It is move in ready and potential to renovate later. The amenities are next-level resort style including a rooftop tennis court, indoor basketball, squash, and racquetball courts, a full gym, a stunning atrium-style indoor pool, and whirlpool. Plus, there are his/her saunas, executive-style boardrooms, a library, a private bistro, and Wi-Fi in all the common areas for your next big meeting or gathering. This building has been revamped from top to bottom and worthy of a tour (building tour available upon request). 24-hour concierge, deeded parking, plenty of visitor parking, and all the perks of living in the heart of the city. Minutes from both subway lines, parks, shops, restaurants, and the city's top universities. The all-inclusive maintenance fee covers all utilities and amenities and make it easy to rent and manage expenses. (id:60365)
1903 - 250 Queens Quay W
Toronto, Ontario
Welcome To Harbour Point Condominiums, Top Floor In The Heart Of The Toronto Waterfront. Super Location With TTC At Doors And Close To Lake Ontario And The Marina, Parks As Well As Cn Tower, Union Station And The Financial District. Amenities: Sauna, Exercise Room, Security, Roof Top, Etc.... Large One Bedroom Plus Den Suite, About 800 sqf, With A Beautiful View Of The Lake And Billy Bishop Airport From A High Floor Level. Perfect For A Professional Who Wants To Live By The Lake, In Not Too Crowded Building And A Large Size Unit.photo are from previous listing. (id:60365)
6503 - 11 Yorkville Avenue
Toronto, Ontario
Brand new Penthouse, Ultimate Lifestyle Prestigious Building In Trendy Yorkville, Unobstructed North View. Luxury Condo, New Spacious 1 Bedroom Plus Den, Close To Subways, Shop & Library, Restaurant. High Ceilings. (id:60365)
615 - 60 Princess Street
Toronto, Ontario
Stunning condo located in the vibrant heart of Toronto with Parking down the hall situated on the same level!! This bright and spacious one-bedroom plus den suite, features two bathrooms and exceptional upgrades. This open-concept condo offers both style and comfort. The modern L-shaped kitchen boasts an undermount sink, a stylish backsplash, and stainless steel appliances. Upgraded light fixtures, door hardware and gleaming laminate flooring enhance the sleek design throughout the space, floor-to-ceiling windows and 9-foot ceilings create an airy and open atmosphere. The primary bedroom includes a 4-piece ensuite and direct access to a spacious balcony, while the den, complete with a door, provides an ideal space for a home office or child's nursery. Step outside onto your private balcony and enjoy the stunning city views. Take advantage of the premium amenities at Time & Space Condos, including an outdoor infinity pool with cabanas, saunas, steam rooms, two gyms, two games rooms, two yoga studios, a theatre, three terraces with BBQs, and an impressive party room. This prime location is just steps from the Distillery District, St. Lawrence Market, Union Station (TTC), King Station (TTC), David Crombie Park and the Waterfront, offering endless opportunities to explore. The suite comes with one parking spot and one locker. Don't miss your chance to view this must-see masterpiece! (id:60365)
555 Markham Street
Toronto, Ontario
** OPEN HOUSE SUNDAY SEPT 14th 2-4pm** This magnificent home is waiting for you. Set on one of Palmerston-Little Italys most peaceful, tree lined streets, find a home that combines bespoke vintage appeal with nearly 3,900 square feet (on the 4-levels) of thoughtfully renovated space, & ready for your family's immediate enjoyment. Inside, wide plank engineered hardwood, updated windows, & expansive well proportioned rooms, fill the home with natural light & create a sense of both scale & comfort. The massive kitchen, complete with a striking island & hidden walk-in pantry, anchors the main floor alongside a front hall closet & a sunken family room overlooking the private fenced garden. Upstairs, five bedrooms span two levels, including two massive bedrooms on the third floor with access to a rooftop deck & skyline views. The finished lower level with excellent ceiling height adds valuable flexibility for recreation, fitness, guest accommodation, or an enviable kid zone. Behind the scenes, the home has been carefully updated with modern upgrades & conveniences, including ductless AC on each floor & a Viessmann boiler/hot water tank (owned) for year round comfort. At the rear, a spacious two car garage anchors the property, with a completed laneway suite feasibility study for those considering future expansion. Now offered at an improved price, this home is ready for its next family to enjoy: the history, the space, the convenience of the subway just two blocks away, highly regarded schools and universities, & the everyday pleasures of neighbourhood bistros and cafes. Just moments from the soon to open Mirvish Village, a revitalized hub of dining, retail, & cultural vibrancy, the location is a true gateway to both downtown & uptown living. Presented as a rare and special opportunity, 555 Markham St is move-in ready, deeply connected to Torontos most soulful communities, & waiting to become your forever home in the heart of the city. (id:60365)
46 Chelford Road
Toronto, Ontario
Cozy & Sun-Filled Ranchstyle Raised Bungalow In Prestigious Banbury-Don Mills Neighbourhood! 75 Ft Wide Dream Regular Table Lot * Nestled Amongst Prestigious Multi-Million Dollar Estates * This Well Maintained & Thoughtfully Updated Detached House Features Expansive Floor-to-ceiling Windows and Two Skylights That Brighten The Entire Space * Two Fireplaces & A Spa Like Main Washroom, Resort-Like Backyard With Covered Patio, High Hedges, A Tranquil Fish Pond & Pool Perfect For Relaxing or Entertaining Guests * Gardener's Delight & Cottage Living In The City * Top Ranking Rippleton PS, St Andrew's MS/Windfields MS & York Mills CI * Close To Top Private Schools, Shops At Don Mills, York Mills Gardens, Banbury Community Centre (Tennis Court), Windfields Park, Edwards Gardens & Many Parkettes * Easy Access To Subway, Go Station & Highways * Minutes To Downtown * Great Opportunity For End User, Investor Or Builder * Enjoy As Is Or Build Your Dream Home ! (id:60365)
10 Townsend Road
Toronto, Ontario
Fully Renovated End-Unit 3-Bedroom Townhouse In The Heart Of North Yorks Sought-After Hillcrest Village, Highly Sought-After Arbor Glen P.S., Highland J.H., And A.Y. Jackson School District. Incredible Layout, Featuring Over 1,300 Sq Ft Above Ground Living Space, A Professionally Finished Walk-Out Basement. Tons Of Upgrades $$$, Including High-End Engineered Hardwood Floors, New Hardwood Stairs, Custom Kitchen With Quartz Countertops And Backsplash, Modern LED Pot Lights, And Newly Designed Bathrooms. Enjoy A Functional Layout And Plenty Of Natural Sunlight From Both The East And West, Filling The Home With Warmth Throughout The Day. Spacious, Sun-Filled Principal Rooms, An Oversized Garage, And A Bright Lower Level Add To The Appeal. With TTC & Markham Transit At Your Doorstep, And Minutes To Hwy 404/401/407, Shops, Restaurants, And Parks. Lots Of Visitor Parking, Parks & All Other Amenities. Newer Furnace (2021) And AC (2019). Buy With Confidence! (id:60365)
54 Avonwick Gate
Toronto, Ontario
Spacious & Elegant Family Home in Parkwoods-Don Mills! Nestled in the sought-after Parkwoods neighborhood, this stately 4+1 bedroom, 3-bath detached home offers 3,000 sq. ft. of total living space on a 50 x 140 lot. With a double-car garage, a fully fenced oversized backyard, and a covered stone patio perfect for enjoying sunset views, this home is designed for both comfort and elegance. Inside, hardwood and ceramic flooring flow throughout, complemented by modern lighting, new window treatments, and fresh paint. The updated kitchen boasts sleek black-finished appliances, including a fridge, stove, and dishwasher. Perfect for entertaining, the spacious living and dining rooms seamlessly connect, while the huge family room featuring a wood-burning fireplace and a walkout to the backyard adds warmth and charm. Located in a mature, family-friendly neighbourhood, this home is within walking distance of top-rated schools (Public, Catholic, French Immersion, Private, and I.B.), as well as parks, nature trails, a community centre, a tennis club, and shopping plazas/malls. Minutes from the DVP, 401, 404, and the TTC, makes commuting very convenient. If your family is looking for space to grow, create lasting memories, and enjoy a vibrant community, this well-built and well-loved home is for you! (id:60365)
203 - 149 South Drive
Toronto, Ontario
Welcome to this beautifully renovated corner suite in the heart of Rosedale, offering approx. 1,000 sq.ft. of bright, elegant living space with stunning treetop views directly across from Craigleigh Gardens. This rare offering includes a 171 sq.ft. private balcony perfect for morning coffee, quiet evenings, or entertaining guests.The open-concept kitchen is a standout, featuring a large island, sleek stone countertops, and stainless steel appliances. It flows effortlessly into the generous living and dining areas, where oversized windows fill the space with natural light. Freshly painted and move-in ready, this suite offers two well-proportioned bedrooms with excellent closet space, a stylishly renovated bath, air conditioning, and classic parquet flooring throughout. Set in an intimate 18-unit co-op, the building offers a strong sense of community, secure storage, and both shared and private laundry facilities. One parking space is included. The building has been tastefully updated with renovated hallways and impeccably maintained common areas. A live-in superintendent ensures day-to-day operations run smoothly. Enjoy the beauty of Rosedale living just steps to Castle Frank subway, the ravine system, the Don Valley trails, Brickworks, and Summerhill Market. With quick access to the DVP, downtown, and Yonge Street, this is a truly special place to call home. (id:60365)
1806 - 15 Maitland Place
Toronto, Ontario
Welcome to the L'Esprit executive style condominiums on Maitland. This spacious 830-square-foot condo is in a well-managed building. The unit features a large one bedroom with a separate den, ideal for a home office or second sleeping area. The wall to wall floor-to-ceiling windows fills the living space with natural light and offers a great view, creating an open and airy feel. The kitchen is appointed with granite countertops and stainless-steel appliances. The bathroom was recently updated with modern finishes. The unit also includes a deeded parking, and a spacious locker. The building offers a full suite of resort style amenities, including concierge service, roof top tennis court and running track, a beautifully landscaped courtyard. Residents also enjoy a fully equipped gym, an indoor atrium style swimming pool with a hot tub, saunas, squash, racquetball and basketball court. Host your gatherings, in one of the many function/party rooms including a private bistro ideal for birthday parties, a main party room ideal for large gatherings, multiple boardrooms, work areas, and a cozy video/screening room. This is resort style living at its finest. (id:60365)

