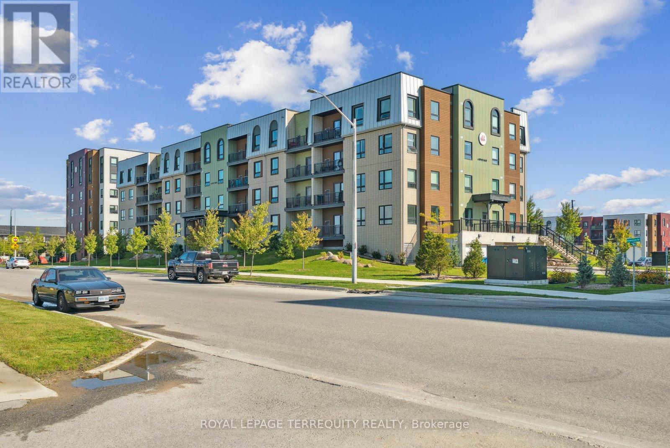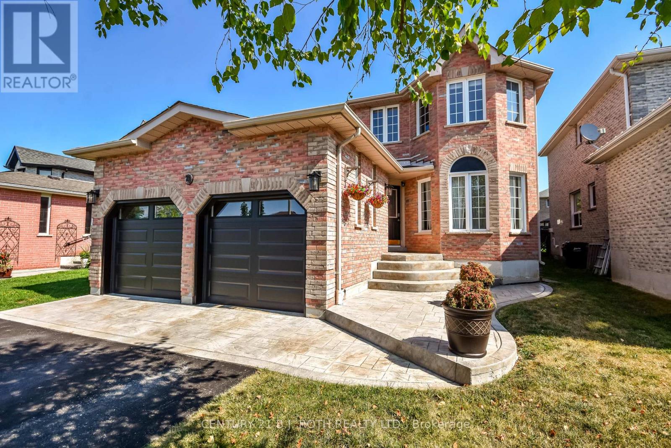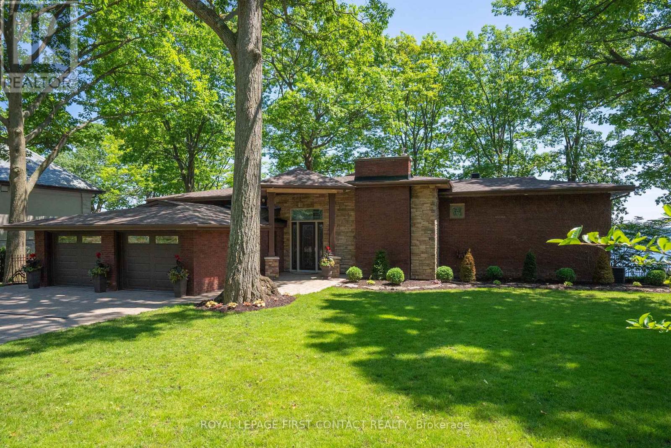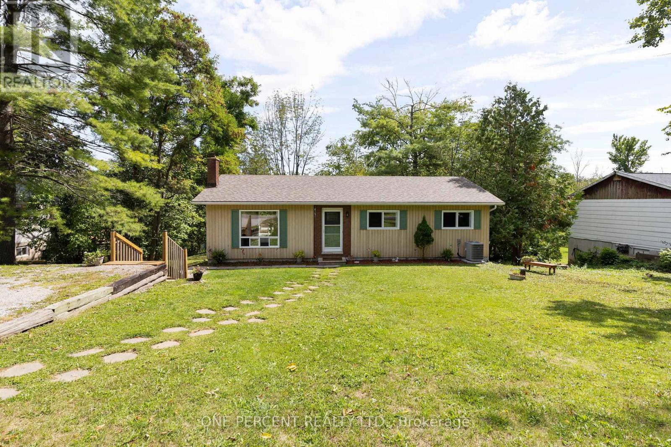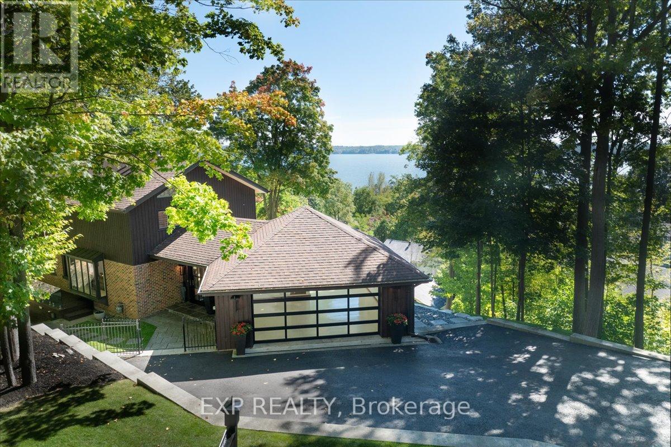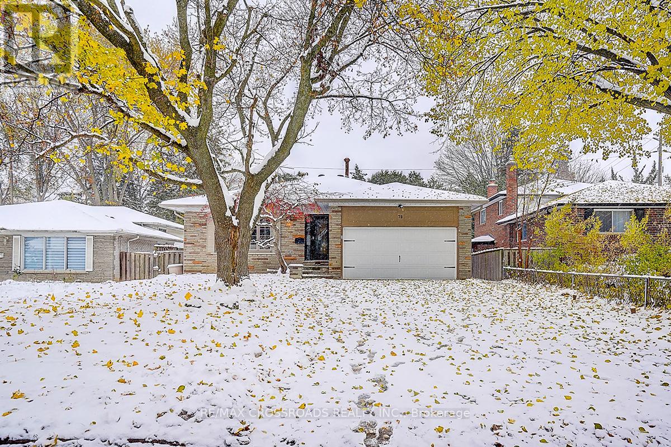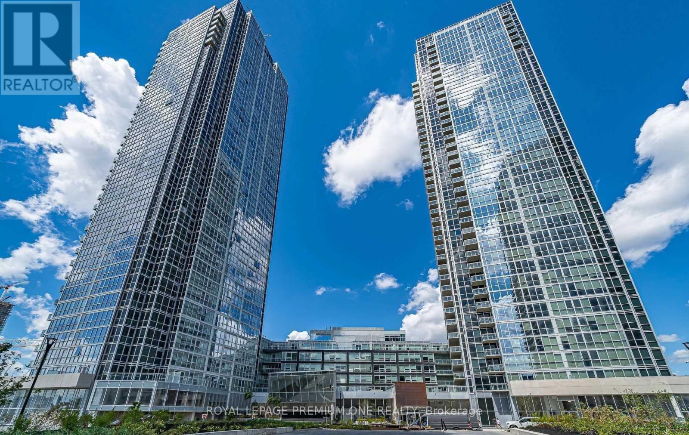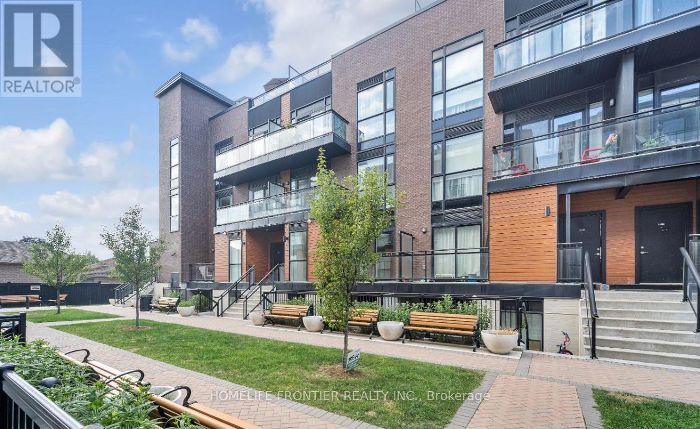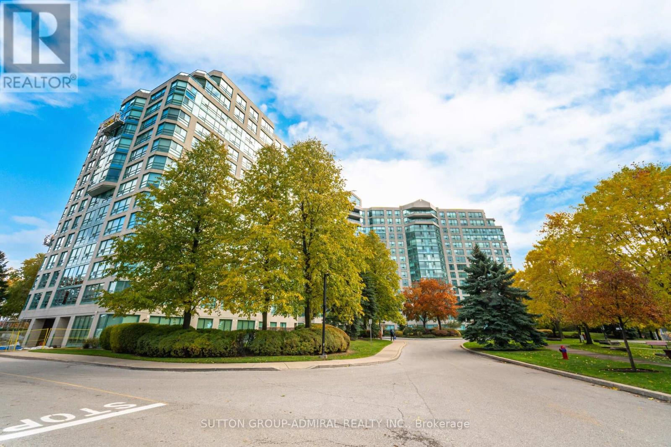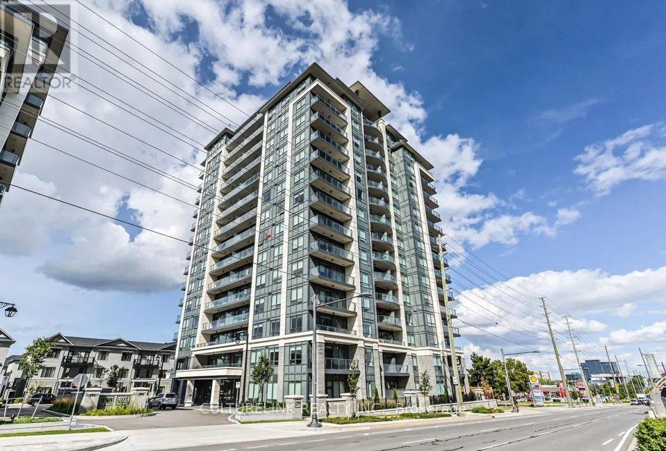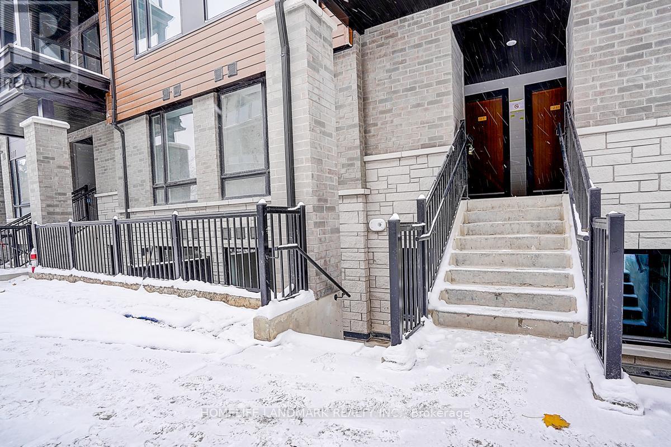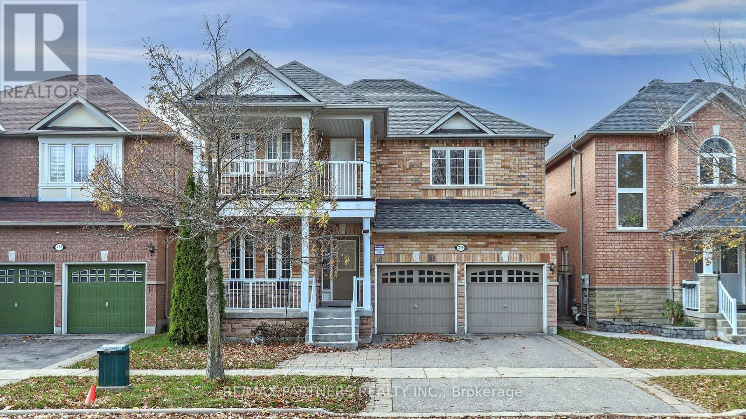102 - 6 Spice Way
Barrie, Ontario
Step into sophisticated urban living with this spacious 2-bedroom plus den corner unit, perfectly designed for comfort, style, and convenience. Boasting a highly sought-after modern layout, this residence offers an abundance of natural light streaming in from two exposures, creating a bright and airy ambiance throughout the day. The thoughtfully designed floor plan seamlessly connects the living, dining, and kitchen areas, ideal for both entertaining and everyday living. The gourmet kitchen is a chef's delight, featuring sleek cabinetry, high-end stainless steel appliances, and ample counter space, perfect for culinary creations. Retreat to the generously sized primary bedroom, a private oasis complete with a luxurious ensuite bathroom. The second well-proportioned bedroom provides comfortable accommodations for family or guests. A versatile den offers the perfect space for a home office, media room, or even a cozy reading nook, adapting effortlessly to your lifestyle needs. Both bathrooms are meticulously finished with contemporary fixtures and elegant tiling, reflecting the unit's overall modern aesthetic. Beyond the exquisite interior, this unit truly stands out with a rare and highly coveted two parking spots, a significant advantage in any urban setting, providing unparalleled convenience for multi-car households or those who frequently host guests. Located in a desirable building, residents will enjoy access to the fitness center and party room. With its prime corner position, modern design, and the invaluable addition of two parking spaces, this unit is an exceptional opportunity for discerning buyers seeking a superior living experience. Don't miss your chance to call this remarkable property home! (id:60365)
28 Shaina Court
Barrie, Ontario
Welcome to 28 Shaina Court! This beautifully updated home is nestled on a peaceful, family-oriented court in one of South Barries most desirable communities. This impressive all-brick property stands out with its modern curb appeal, featuring stamped concrete walkways, elegant new garage doors, and a warm, welcoming exterior. Inside, the spacious foyer sets the tone for the bright and functional layout. The front living room offers a quiet spot to unwind, while the formal dining room provides the perfect setting for family dinners and celebrations. The heart of the home is the stylish eat-in kitchen, complete with stainless steel appliances, a full pantry wall, breakfast bar, and walkout to a large deck designed for entertaining. The adjoining sunken family room adds a touch of coziness with its gas fireplace and relaxed atmosphere.Upstairs, discover four generous bedrooms, including a serene primary suite with a walk-in closet and a spa-like ensuite featuring a soaker tub and separate shower. The professionally finished lower level extends your living space with a versatile layoutboasting a games room, fifth bedroom, a den that can easily serve as a sixth, and a modern three-piece bathroom.The backyard is private and low-maintenance, offering a fully fenced, landscaped retreat with a composite deck and wiring already in place for a future hot tub. With recent updates including a new furnace (2023), A/C (2025), fresh paint, and new main floor flooring, this home promises comfort and peace of mind for years to come.Perfectly located within minutes of the South Barrie GO Station, great schools, parks, and shopping, 28 Shaina Court is the complete package, move-in ready and made for family living. (id:60365)
13 Georgina Drive
Oro-Medonte, Ontario
The Setting You've Been Waiting For! Imagine waking to panoramic lake views, stepping onto your private dock, and ending the day beside a lakeside stone fireplace as the sun sets over Kempenfelt Bay. Set on a deep, private, pool-sized lot with 120 (+-) feet of south-facing shoreline, this is more than a home its a lifestyle retreat. An Exceptional Opportunity in a Coveted Waterfront Enclave, surrounded by distinguished multi-million-dollar estates, this property offers the rare opportunity to enjoy as is - or to invest, re-imagine, or expand with confidence, especially at a value-driven entry point compared to neighbouring properties. Welcome to 13 Georgina Drive, one of the most sought-after waterfront addresses on the north shore of Kempenfelt Bay. Property Highlights: An impeccably maintained 3,600 sq ft residence featuring 3 bedrooms, 4 bathrooms, and spacious principal rooms perfect for entertaining, with a chef's kitchen capturing breathtaking mile-wide views over the Bay.*Covered terraces on both levels for year-round enjoyment * Expansive windows and multiple walkouts on both levels framing unobstructed lake views *120 (+-) ft of sun-soaked shoreline with southern exposure and magnificent sunrises *64 ft custom cantilever dock system aluminum frame, 10 ft wide, with deep water ideal for larger boats and lakeside lounging. *Extensive permanent breakwall, decking and multiple outdoor seating areas *Outdoor kitchen & stone fireplace lakeside entertaining at its best *New roof (2024), 400-amp electrical system, gas heating, and heated garage * Lush landscaping, perennial gardens & mature trees for privacy * Prestigious Oro-Medonte location only 3 mins to Barrie, 7 mins to Highway 400, 5 mins to Royal Victoria Regional Health Centre, 60 mins to Toronto. * Tucked away in an exclusive enclave of estate waterfront homes offering the perfect blend of tranquility and convenience. (id:60365)
4297 Huronia Road
Orillia, Ontario
Welcome to 4297 Huronia Road - ideally situated on a border road between Severn and North Orillia. This location offers peaceful, nature-filled living with the convenience of nearby amenities just minutes away. Set on a generous, partly treed lot, this property offers both privacy and space to unwind. With no real neighbours to the east or west, you'll enjoy sunrise coffees and sunset dinners from the raised deck, already hot-tub ready for evening relaxation. The fenced and gated yard is perfect for kids and pets, and there's still plenty of room to add a garage. This raised bungalow provides a flexible layout, featuring 3 bedrooms and a full bathroom on the main level, along with 2 additional bedrooms and a 3-piece bathroom on the lower level - ideal for extended family, guests, or a future legal duplex conversion (zoning approved). The bright, open-concept main floor includes a functional kitchen, dining area, and living room with a walkout to a large raised deck. Lovingly maintained by the same owner for 20 years, the home has seen numerous updates that provide peace of mind and modern comfort: New furnace, A/C, and hot water tank (2025), all under worry-free rental plans that include maintenance and can be bought out whenever you choose. Architectural shingles (2020), five new windows, new well pump and tank, and fresh paint (2024-2025). The kitchen and baths have also been refreshed with refinished cabinets, updated lighting, newer appliances, new carpet, and flooring.4297 Huronia Road truly offers the best of both worlds: a tranquil, private sanctuary with the conveniences of Orillia and Severn close at hand. This property is a must-see to fully appreciate everything it provides. (id:60365)
11 Crestwood Drive
Barrie, Ontario
Welcome to 11 Crestwood Drive, an extraordinary example of craftsmanship and architectural excellence. This iconic timber frame home, built from 150-year-old Douglas Fir beams and completed in 1981 by engineer and architect Gary Wismer, offers a blend of historical charm and modern luxury. The home boasts breathtaking water views from every level and room, including a panoramic view from the garage, an absolute must-see! This meticulously updated residence showcases careful restoration and high-end finishes throughout. The extensive landscaping, expertly designed by HardRock Landscaping of Barrie, enhances the property's natural beauty. The lower-level basement is a haven of relaxation and indulgence, featuring a spa-like three-piece bathroom, a custom display walk-in closet, and a fully prepared wine cellar. In 2021, the home underwent a complete mechanical upgrade, including a new furnace and air conditioning system, ensuring comfort and efficiency. Attention to detail is evident in every corner, from the elegant James Moder chandeliers and wall sconces to the custom Thermory Ash lumber decks, which adhere to Wismer's original plans and are complemented by stunning 12mm glass railings. Whether you're enjoying a movie night or a quiet evening on the deck, you'll appreciate the unobstructed views that enhance this home's unique and inviting atmosphere. This property is not just a home; it's a masterpiece waiting to be enjoyed. The third bedroom disclosure: he house is listed as a 3-bedroom as it originally was. My clients, a professional couple, did not need the third bedroom in the lower level, and opened the separating wall during the renovation process. If a buyer needs the third bedroom, my clients offer to restore the lower level to its original layout at their own expense before closing. (id:60365)
78 Fred Varley Drive
Markham, Ontario
*Rarely Offered - Welcome to this one-of-a-kind Fully Renovated Home Nestled on a quiet, family-friendly Neighborhood* Offering the Feel of a serene Green Cottage Right In the City* Great Size 4 Bedrooms+ 3 Full Bathrms* Modern Kitchen W/Chef Collection of Appliances (Yr 22)* 3 New Bathrms (Yr 22)* Roof/Attic Insulation/Electrical Panel(Yr 21)* Pool Pump, Fliter (Yr 22)* Energy Efficient Vinyl Wdws* Great Size Bedrms* Tastefully Renovated Bathrms W/Quality Materials & Redesigned for Functionality & Daily Comfort (Yr 22)* An Exceptional Family Room W/a Cozy Fireplace and Large Window Framing Beautiful Views* Large Wdws Create An Inviting Retreat - Filling the Space W/Natural Light and Showcasing Green Views* Direct access to Garage* Fully Fenced Backyard W/Lots of Privacy* Walking dis to Unionville Historic Main St., Pond and nature trails* Step to Public Transit, Whole Foods, T&T, Public Library, Pam AM Centre, York University Markham Campus, YMCA, Unionville Go Station* Contemporary, True Pride of Ownership* Gas Bbq Hookup, Lndry set, Cvac rough-in.Schools: Parkview P.S., Blssed John 23rd Cres; Unionville H.S., Bill Crothers S.S., St. Augustine Catholic H.S. (id:60365)
1409 - 2916 Highway 7 Road
Vaughan, Ontario
Modern 1 Bedroom, 1 Bathroom, Condo In The Heart Of Vaughan. This Bright & Spacious Condo Features Floor To Ceiling Windows, Open Concept With A Great Layout. Steps To Vaughan Metropolitan Centre Subway, 1 Parking Spot Included, Close To Hwy 400, 407, Groceries, Restaurants, Vaughan Mills, York U. Ensuite Washer/Dryer. Building Amenities Include, 24/7 Concierge, Large Fitness Centre, Pet Spa, Games Room, Theatre, Indoor Pool, Party Room, Outdoor Terrace & More. (id:60365)
C1302 - 5299 Highway 7 Road
Vaughan, Ontario
Welcome To Oggi Towns - A Highly Sought-After And Convenient Woodbridge Location Near Hwy 7 And Kipling Ave. This Beautifully Updated Condo Townhome Is Move-In Ready And Offers Approximately 1,200 Sq. Ft Of Living Space With 3 Bedrooms Plus A Den And 3 Full Bathrooms. Ground Floor Terrace & 2nd Floor Balcony. Includes 1 Underground Parking Spot And 1 Underground Locker. Freshly Painted Throughout With Modern Finishes.*Carpet Free Home* Brand New Laminate Flooring Throughout. Bright and Open Concept Living/Dining Room, Seamlessly Combined With A Contemporary Kitchen Showcasing A Custom Subway Tile Backsplash, Stainless Steel Appliances, And A Spacious Centre Island w/ Breakfast Bar. The Main Floor Also Offers A Bedroom And A 3-Piece Bathroom With A Stand-Up Shower And Large Mirrored Closet for Storage. An Elegant Brand New White Oak Staircase Leads To The Second Level, Which Boasts A Generous Open Den Area With Laminate Floors- Perfect For A Kids' Play Zone Or Home Office. The Second Floor Also Includes 2 Full Bathrooms, 2 Bedrooms, And En-Suite Laundry. The Primary Bedroom Features A Walk-In Closet, A 3-Piece Ensuite Bath, And Its Own Private Balcony. A True Turn-Key Opportunity - Ideal For Investors, End Users, Or First-Time Buyers. Maintenance Fees Include Water. (id:60365)
1211 - 7825 Bayview Avenue
Markham, Ontario
Luxurious 3+1 Bedroom Condo Located In The Prestigious Landmark Of Thornhill Building. Bright And Spacious Open Concept Living Area Layout . Huge (2808 Sq Ft) Suite With 2 Corners Fully Renovated With 3 Bedrooms & 3 Bathrooms. Endless Windows With S, N & W Views. Double Door Entry To Spacious Foyer. Very Large (Living Room, Kitchen & Master Bedroom. Gourmet Kitchen With Caesarstone Countertops, Additional Cabinetry, Centre Island & Eating Area. Engineered Hardwood Flooring Throughout. Large Baseboards ,Crown Molding & Pot Lights. 2 Underground Parking Spots & Basement Locker. Maintenance Includes Water, Heat, Hydro, Basic Cable & Internet. Walk To Community Centre, Place Of Worship, Parks, Food Basic, Shoppers & Restaurants. Mins. To Schools, Hwy 7 & 407. Amazing Building Amenities Include: 24 Hr Concierge, Party Room, Games Room, Library, Salt water pool, Gym, Sauna, Tennis court, Squash, Bbq Area ,Bike storage And More! Close To All Amenities Shops, Restaurants, Thornhill Community Centre & Square, High Ranking Schools, Park, Transit And So Much More. (id:60365)
1505 - 398 Highway 7 E
Richmond Hill, Ontario
Welcome To This Sunfilled, Spacious, Well Maintained Unit With 930 Sq.Ft. * Enjoy Clearview Of The City When You Are Relaxing At Home * Unit Comes With A Gourmet Kitchen, Quartz Countertop, Built-In Stove Top, Stainless Steel Fridge, Oven, Microwave, Dishwasher, Washer And Dryer. This Also Include One Locker And One Parking. (id:60365)
113 Marydale Avenue
Markham, Ontario
rand New High-End Bright & Modern 2+1 Bedroom Townhome in Markham & DenisonExperience modern living in this brand new, bright, and spacious 2+1 bedroom townhome offering approximately 1,025 sq. ft. of stylish space. Features an open-concept layout, upgraded kitchen with quartz countertops and stainless-steel appliances, and a primary bedroom with ensuite. The versatile den is perfect for a home office or guest room. Includes 1 underground parking.Steps to schools, parks, shopping, transit, Hwy 407, and GO Station - ideal for professionals, families, or investors seeking comfort and convenience in a prime Markham location. (id:60365)
240 Swan Park Road
Markham, Ontario
Discover sophisticated living in Prestigious Greensborough. This elegant detached residence offers 4 bedrooms, 4 washrooms, a 2-cars garage, a 9-foot ceiling and approx 2500 sqft. Step inside to an expansive, open-concept floor plan anchored by a huge chef's kitchen. The second floor walk-out balcony provides a tranquil escape with an amazing view of the adjacent woods. Perfectly positioned: steps to Weeden Woodlot Park, Mount Joy GO Station, and all the best shops and schools. (id:60365)

