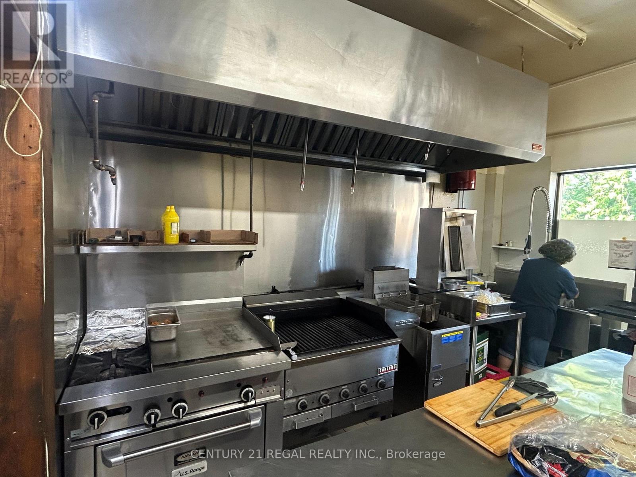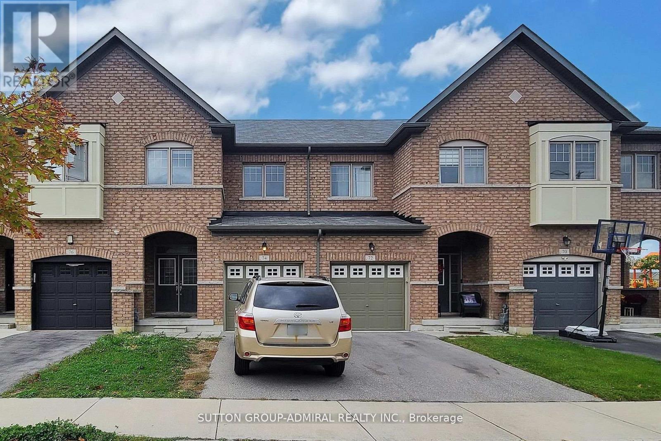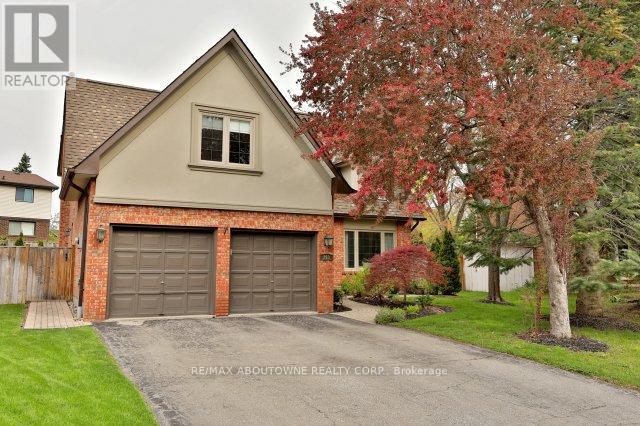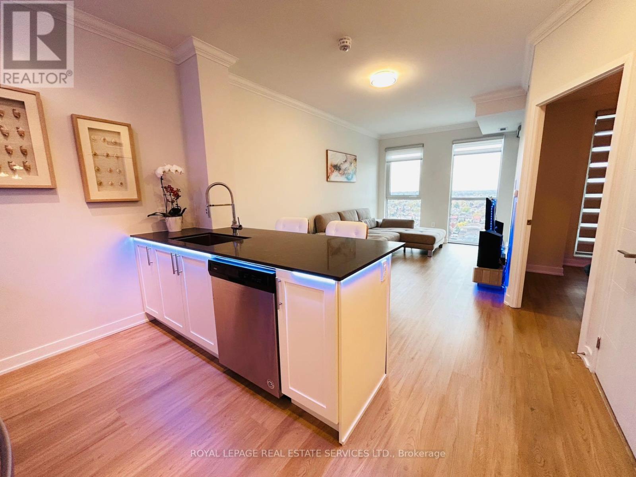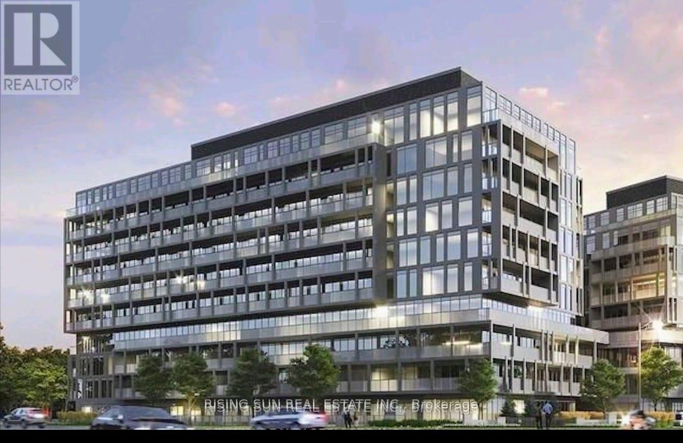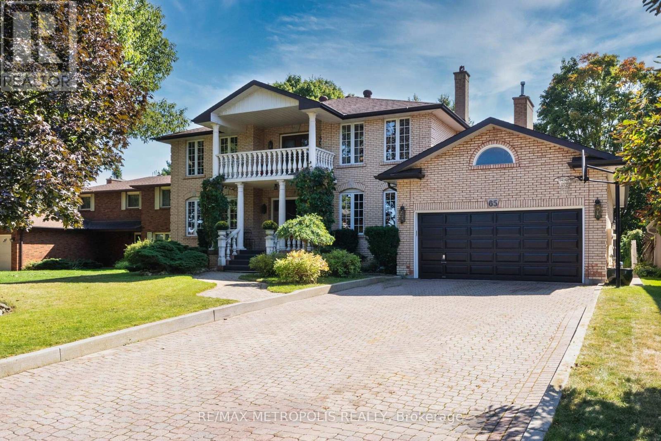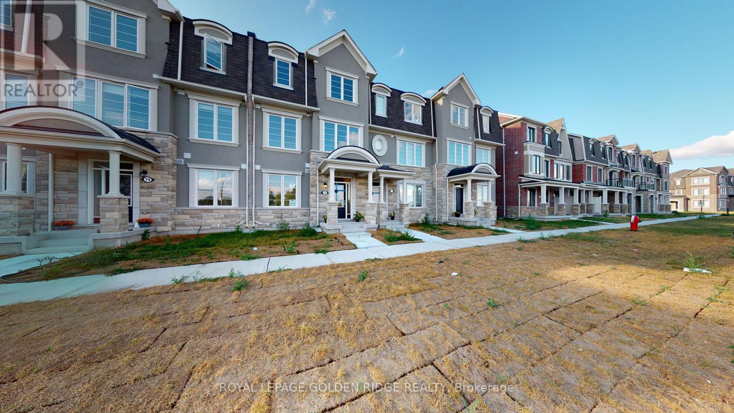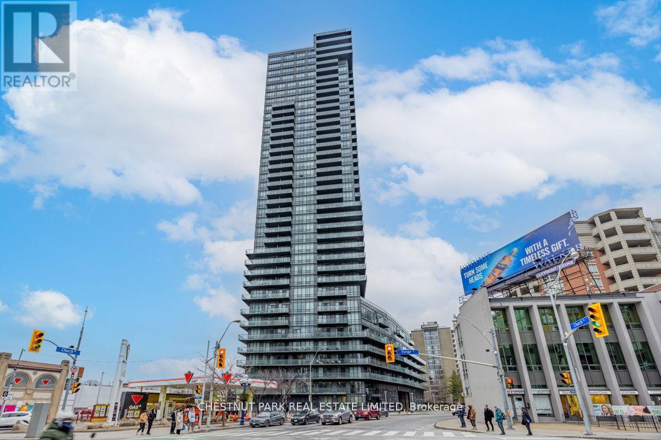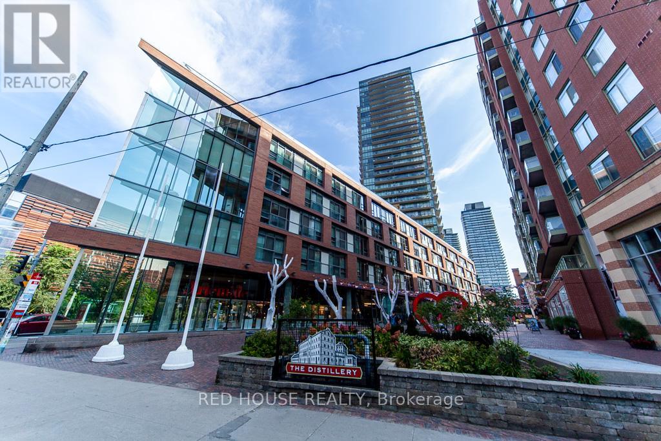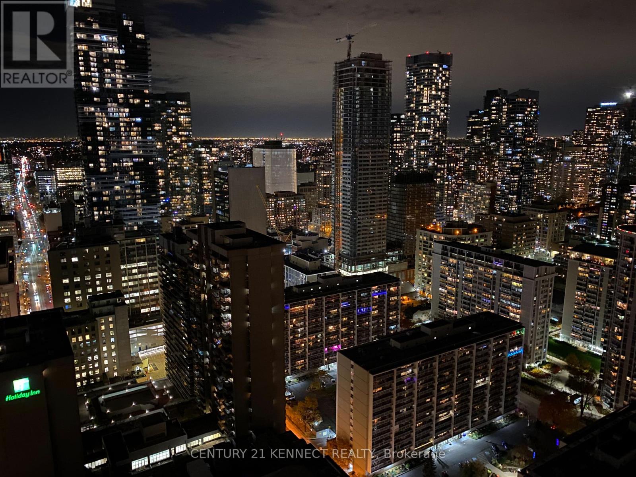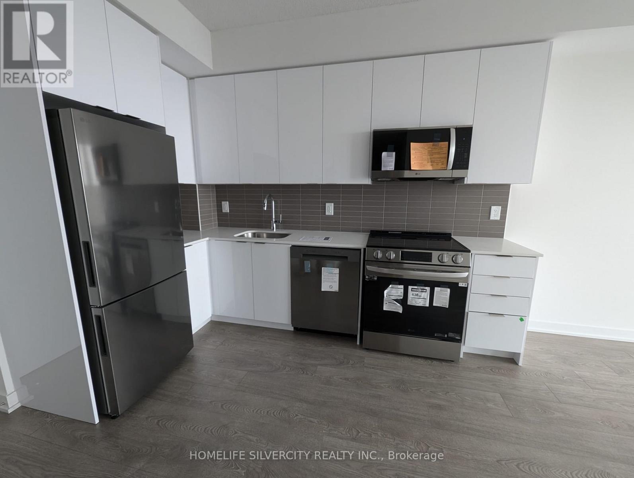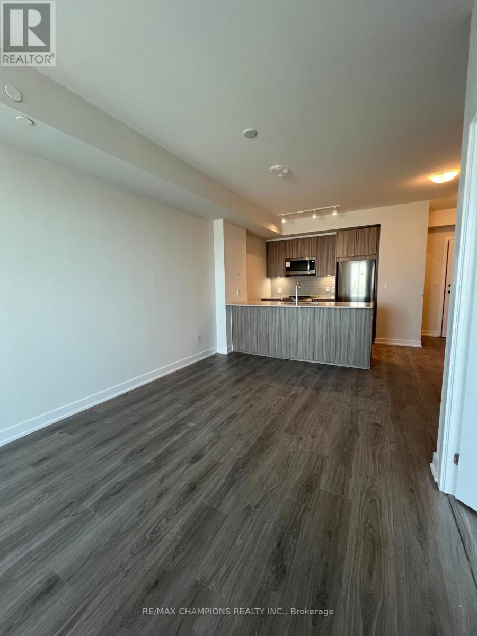561 Marlee Avenue
Toronto, Ontario
900 SQUARE FEET OF OPEN-CONCEPT KITCHEN AND DINING SPACE WITH A FULL BASEMENT FOR PREP AND FULLY EQUIPPED - STORAGE - 8-FOOT EXHAUST HOOD WITH FIRE SUPPRESSION, FULL GAS RANGE, AND AMPLE REFRIGERATION STRONG SALES & NEIGHBOURHOOD FOLLOWING RENT IS ONLY $3,600.00/MONTH CURRENTLY RUN AS A LONG-STANDING MEDITERRANEAN QSR BUT COULD BE CONVERTED INTO A DINE-INOR TAKE-OUT OPERATION (id:60365)
74 Davenfield Circle
Brampton, Ontario
Stunning 3 +1 bedroom Townhome in the most desirable East Brampton location backing onto a ravine. Quiet family friendly street.NO CARPET IN THE HOUSE.Freshly painted. Open concept layout, harwood floors, double entrance door, oak staircase,upgraded vanities. Direct access from garage to the house and from garage to backyard. Large living room with walkout to balcony, electrical fireplace.The modern kitchen with stainless steel appliances, quartz countertops, centre Island, breakfast bar, glass backsplash and large breakfast area.Primary bedroom features 4-piece ensuite with separate frameless glass shower. Laundry separate room with shelving and cabinets. Finished WALK-OUT basement with bedroom, recreation room, 3 pc bath and plenty of storage. Nearby schools, grocery, banks, costco, Highway 50, 27, 427.Shopping and city transit steps away. (id:60365)
263 Princess Royal Court
Oakville, Ontario
Wonderfully updated/renovated 5 + 1 bedroom home with professionally finished basement on a large private lot and very desirable court in College Park. Walk to schools, Oxford Park and wooded ravine trails along 16 Mile Creek. Close to Sheridan College, Oakville Place Mall, Uptown Core, restaurants, GO Train Station and highways. Great curb appeal with upgraded brick and stucco exterior, interlocking stone walkway with lush gardens and towering mature trees. Beautifully maintained home with numerous updates throughout including travertine floor tiles, dark stained curved oak staircase with contrasting white pickets and upgraded carpet runner, newer upgraded windows and patio doors with pewter mullions, exterior doors, crown mouldings, hardwood floors on 2 levels, deep baseboards and upgraded casings, numerous pot lights, upgraded light fixtures, updated/renovated bathrooms, renovated kitchen and much more! Gourmet kitchen with extensive vanilla cabinetry, dark stained island with an extended custom breakfast bar, luxurious sparkling quartz counters, and top quality stainless steel appliances. Spacious master retreat with renovated 4-piece ensuite. Four additional bedrooms. Professionally finished lower level with an extra-large recreation with quality wainscotting, gas fireplace, pot lights and custom wet bar. Large 6th bedroom/office/gym. (id:60365)
1601 - 4085 Parkside Village Drive
Mississauga, Ontario
Fully Furnished Unit with Luxurious Look! Unblocked South/West View! Bright & Spacious 1 Bedroom + Den Unit, Den Can Be Home Office With Desk/Shelf/Lights! Many Upgrades included 9' Height Smooth Ceiling & Crown Molding Throughout, Top Graded Quartz Countertop, Backsplash, Bathroom with Glass Stall Shower, Double Tower Racks. Energy Save Lights and Light Fixtures, USB Outlet, Color Changing Strip Lights In Living/Bdrm, Expensive Zebra Roller Blinds, Doors & Etc. Enjoy the Best of Urban Living with Breathtaking Views, Modern Amenities, and Unmatched Convenience. Steps To Square One, YMCA, Sheridan College, Celebration Square, Living Arts Centre, City Hall, Centre Library, T&T, Public Transit, Go Bus Station, Quick Access to Hwy 403/401/QEW, Close To UTM. (id:60365)
A606 - 3210 Dakota Common Circle
Burlington, Ontario
Welcome to Valera Condo A606! *This beautiful corner unit offers 3 bedrooms, 2 full bathrooms, and 1 P2 underground parking space. With floor-to-ceiling windows and 9-foot ceilings, the condo is filled with natural light and offers unobstructed views with stunning sunsets. Pet spa and party room! Huge Living Space and large balconies. Upgrades: $55,000+ in modern finishes, including a kitchen island, upgraded backsplash & microwave over the stove, upgraded floor and ground floor storage Kitchen: Whirlpool stainless steel appliances, Bedrooms: Each fits a queen-sized bed comfortably. Smart Home: Keyless entry & smart thermostat for remote temperature control. Unlimited fiber internet from Bell Luxury Amenities: Rooftop pool, gym, sauna & steam room, BBQ area, party/meeting room, 24-hour security. Location: Close to high-ranking schools, shopping, restaurants, public transit, and easy access to Hwy 407 & QEW. The listing agent is the owner of the property. (id:60365)
65 Woodcrest Road
Barrie, Ontario
HOUSE BY THE MARINA! Spacious House For Rent In The Highly Sought After Community Of Allandale On One Of Its Most Prestigious Streets In Barrie. There Are Many Features That Include Gleaming Hardwoods, Crown Moulding, Very Spacious Principal Rooms Including A Main Floor Den And A Gourmet Kitchen With High End Appliances, Granite Countertops, That Includes A Large Kitchen Island, Perfect For The Entertainer. Open Concept Living Continues Into The Inviting Family Room With A Wood Burning Fireplace, A Great Place To Gather With Family And Friends. The Second Level Of This Home Offers A Walkout To A Private Balcony, Generous Sized Bedrooms Including A Large Master Complete With A Luxurious Ensuite And Magnificent Walk In Closet. Finished basement complete with a large living room, bedroom, 3pc bath and a walkout. 5 Minute Walk To Allendale Recreation Center With Pool, Gym And Skating Ring; Waterfront Go Train Station & Downtown Barrie Waterfront 10 Minutes On The Bicycle. All Stores And Shopping Within 5 Minute Drive (id:60365)
72 William F Bell Parkway
Richmond Hill, Ontario
4 Bedroom And 4 Baths Townhome. Bright Spacious Open-Concept Layout, Modern Kitchen With Walkout Balcony, Steps To Supermarket, Shopping, Restaurants, Community Centre, Parks, Minutes To 404.4 Bedroom And 4 Baths Townhome. Bright Spacious Open-Concept Layout, Modern Kitchen With Walkout Balcony, Steps To Supermarket, Shopping, Restaurants, Community Centre, Parks, Minutes To 404. (id:60365)
316 - 825 Church Street
Toronto, Ontario
Excellent Location, Steps To Shopping, Parks, Public Transit & Yorkville. Immediate Possession Available, Stainless Steel Appliances, With Eat In Kitchen, Quartz Breakfast Bar, Den Area, Open Balcony, Bright, Open Concept, 1- 4Pce Washroom. Great Amenities Including Visitor Parking. (id:60365)
705 - 33 Mill Street
Toronto, Ontario
Fantastic Location In The Distillery! Stylish 1 Bedroom + 1 Open Concept Spacious Den. Great Layout. South Lake & City Views, Floor To Ceiling Windows. Loft Style With 9' High Exposed Concrete Ceiling, Duct Work And Pillar. Laminate Wood Floors Throughout. Parking And Locker Included. Outdoor Pool, Gym, Hot Tub, Party Room & More. (id:60365)
3903 - 403 Church Street
Toronto, Ontario
** 1 Year Term ** Beautiful Sky City view. Prime downtown location at church & Carlton , Just one step to across Loblaws Big Grocery Store, Street-car at door step to Ryerson, College St Subway. Near Toronto University, Ryerson University, City of Toronto, Eaton Centre, Dundas Square, Gerald Hospital, Easy to go CN Tower and Harbourfront. Welcome Professionals & Students. (id:60365)
1606 - 225 Malta Avenue
Brampton, Ontario
Welcome to this bright, brand-new 2-bedroom, 2-bathroom condo in one of Brampton's most convenient and highly sought-after locations. Ideally situated at Steeles Ave W & Hurontario st, this modern residence is just a 2-minute walk to Sheridan College and directly across from the Brampton Bus Terminal, providing exceptional transit accessibility. This spacious 797 sq. ft. unit features a well-designed open-concept layout with unobstructed south-facing views, making it perfect for both comfortable living and entertaining. The upgraded kitchen boasts stainless steel appliances, a granite countertop, and stylish modern finishes. Laminate flooring in the bedrooms and tiled flooring in the kitchen enhance the unit's contemporary appeal. The primary bedroom offers privacy and comfort with a 3-piece Ensuite and his-and-hers closets. The second bedroom is generously sized, ideal for family, guests, or a home office. With two full bathrooms and Ensuite laundry, this home is thoughtfully designed for everyday convenience. Large windows in every room fill the space with natural light and showcase clear south-facing city views. Additional features include 1 parking space and a large 90 sq. ft. locker. The building offers 24-hour security, premium amenities including a fully equipped gym, party room, and library, and a fully digital keyless entry system with secure app access. Located just steps from Shopper's World, shopping, dining, and essential services, with easy access to Highways 410, 401, and 407. Move in and enjoy modern, connected condo living in the heart of Brampton. (id:60365)
2302 - 4130 Parkside Village Drive
Mississauga, Ontario
One Bedroom and Den condo apartment situated in one of Mississauga's most vibrant locations Square one city centre. Showcasing an open concept design, this 1 bed +Den 1 bath unit offers an abundance of natural light with floor to ceiling windows, window coverings, two entrances to the balcony. Built in appliances and ample storage space and in suite laundry. Truly designed for comfort and style. This condo is complete with amenities including 24hr concierge, Yoga studio, party room, fitness centre, kids play room, sun terrace with BBQs, theatre, visitor parking and guest suites. (id:60365)

