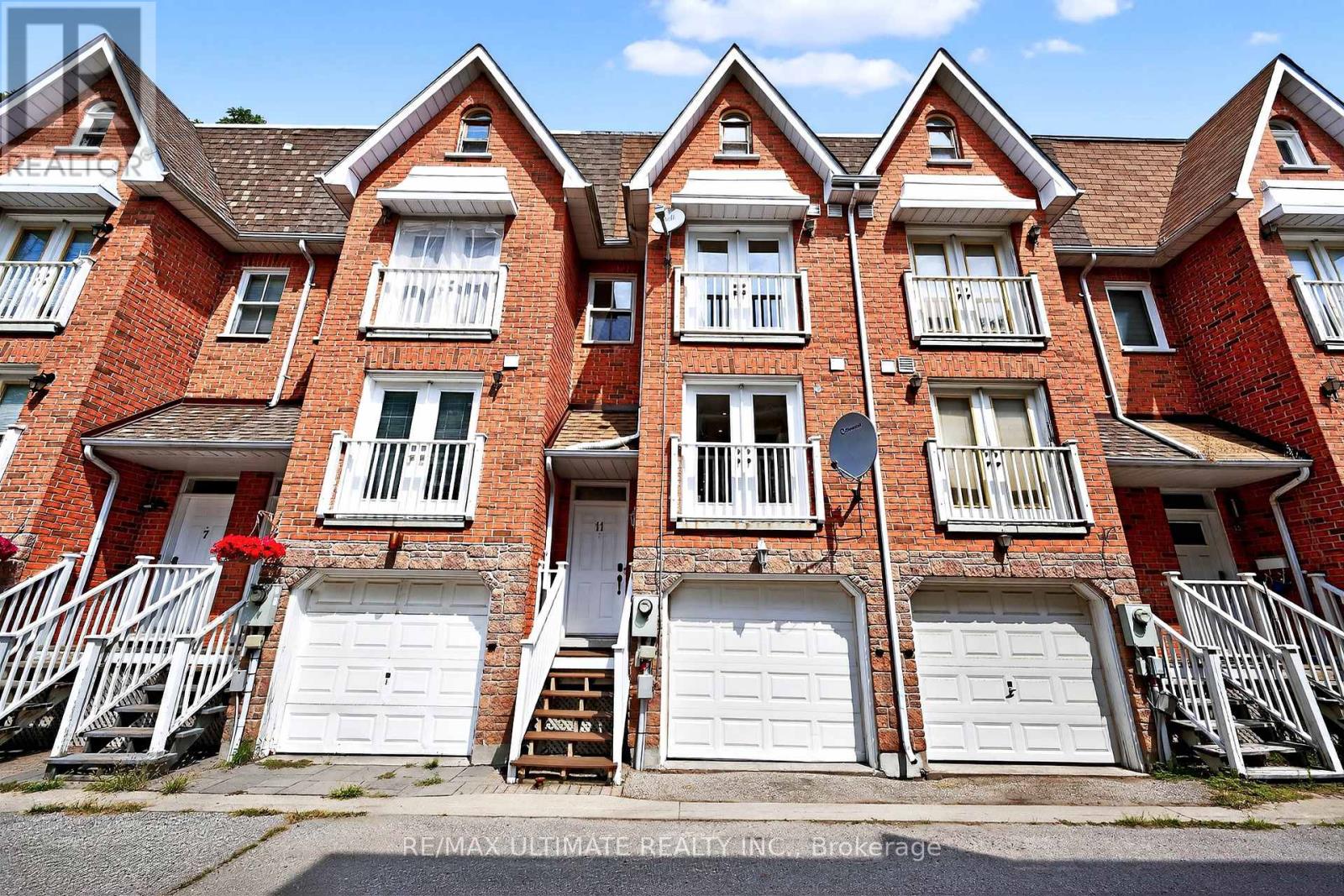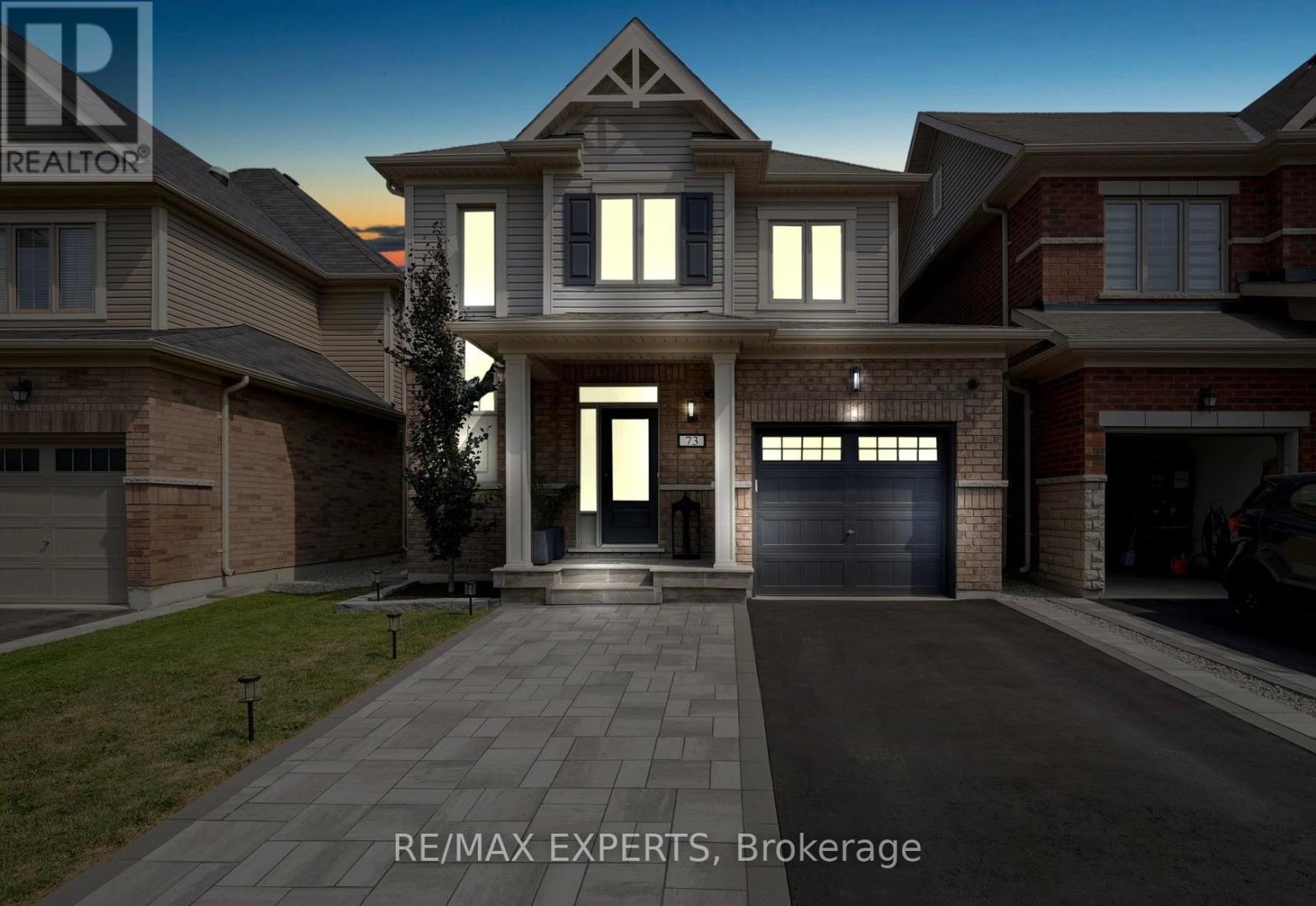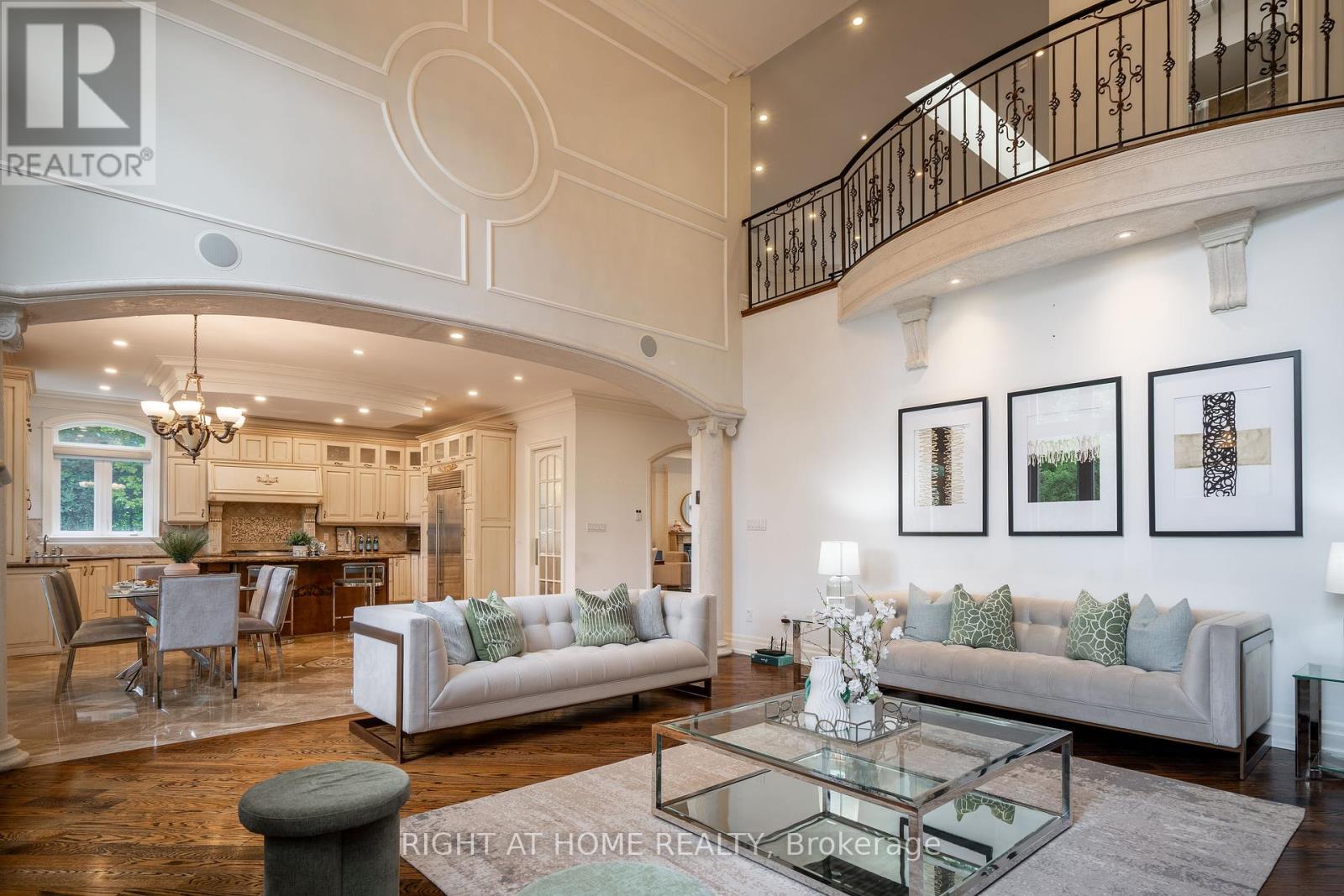629w - 268 Buchanan Drive
Markham, Ontario
Luxury Unionville Gardens with 2 Bedrooms 2 Washrooms 1 Parking. Bright & Spacious Open Concept, Upgraded Kitchen. Best School Zone Of Unionville H.S., Coledale P.S., St Justin Catholic E.S. & St Augustine Catholic H.S. Lots of Amenities includes: Indoor Pool, Saunas, Guest Suites, Gym, Party Room, Yoga Studio, Library. Great Location, Close To Hwy 404 & 407, Markham Civic Centre, First Markham Place, Shops & Banks *24Hrs Concierge Service *Close To Parks, Shopping, Restaurants, Public Transit, Go Train, And More! (id:60365)
5705 - 225 Commerce Street
Vaughan, Ontario
Step into upscale living high above the city in this brand-new 1 Bedroom + Den at Menkes Festival Tower. Locker Included! This bright, airy unit features a spacious balcony with sweeping, unobstructed views, 9-foot ceilings, and floor-to-ceiling windows. The open-concept kitchen is appointed with quartz countertops, stainless steel appliances, and in-suite laundry for ultimate convenience. Located in the vibrant Vaughan Metropolitan Centre, you're just steps to the subway, major transit lines, Hwy 400, IKEA, Costco, dining, and shopping. Residents enjoy world-class amenities, including a state-of-the-art fitness centre with spin studio, hot tub, dry and steam saunas, and an entertainment-packed games lounge (id:60365)
11 Eby Way
Markham, Ontario
Bright, Spacious & Rare 3-Bedroom Townhome, Each Bedroom With Its Own 4Pc Ensuite Bathroom & Juliette Balcony! Top Floor Offers An Additional Living Space That Can Be Used As A 4th Bedroom. Pot Lights Throughout, Open-Concept Main Floor With Living, Kitchen, Breakfast Bar & 2 Balconies. Garage, Backyard, Ensuite Laundry. Located In The Heart Of Markham, Just Off Main St And Steps To The GO Station! The Perfect Family Home! (id:60365)
Unit #10 - 1215 Twinney Drive
Newmarket, Ontario
Prime Newmarket 404 & Davis Drive. Across the Street From The New Costco! Unit Available Immediately. 1215 Sq Ft Industrial / Office / Retail Space That Can Be Suited To Your Client's Business. Includes Approximately 600 Sq Ft Office Space. Base Rent $2200/ Month + TMI + Annual Escalations. Tenant to Also Pay Utilities (Separately Metered) Gas, Hydro & Water. Would Suit Most Businesses. Gas Line & Electrical Service. (id:60365)
73 Donnan Drive
New Tecumseth, Ontario
Discover refined living in this beautifully upgraded 3-bedroom, 3-bathroom home, ideally situated on a premium lot in one of Tottenhams most welcoming and family-friendly communities.From the moment you step inside, soaring ceilings and thoughtful design elements create a grand and inviting atmosphere. The living room is a true showpiece, featuring a custom slat accent wall, sleek wall-mounted furnishings, and automated blindsall curated for modern comfort and effortless style.The open-concept layout flows seamlessly into the dining area, which overlooks and opens to the meticulously landscaped backyard, an entertainers dream. Enjoy summer evenings on the expansive deck, complete with privacy walls, a stylish pergola, and electrical hookup. Whether you're hosting lively gatherings or enjoying quiet summer afternoons, this backyard offers the perfect setup!At the heart of the home lies a chef-inspired kitchen that blends beauty and function. Outfitted with quartz countertops and matching backsplash, high-end appliances, and a premium Bertazzoni Italian oven, this space is designed for both everyday living and elevated entertaining.Upstairs, the spacious primary suite offers a tranquil escape, featuring a 3-piece ensuite and a custom walk-in closet. Two additional well-appointed bedrooms also include built-in closet cabinetry, providing thoughtful storage solutions with a touch of elegance. Additional highlights include an extended driveway offering ample parking, and a thoughtfully designed garage featuring a dedicated storage area and custom slat wall system perfect for optimal organization and functionality. Impeccably maintained and thoughtfully upgraded, this home offers the perfect balance of luxury, comfort, and community living. Be sure to review the full feature sheet for a comprehensive list of upgrades and premium finishes that make this exceptional home truly stand out! (id:60365)
32 Juniper Crescent
Markham, Ontario
Comfort, Style & Prime Location! Spacious, Sun-Filled Home On A Large Lot In Unionville's Desirable Bridle Trail Community. Updated & Well-Maintained Ideal For Families, Entertainers, Or Anyone Seeking A Peaceful Lifestyle. Just A Short Walk To Historic Unionville, Toogood Pond & Monarch Park. Moments To Shopping, Dining, Entertainment, Top-Ranked Schools, Community Centres, Libraries, Arenas, Churches & Scenic Walking Paths. Enjoy Convenient Access To Hwy 7/407, Public Transit, Golf Courses, Curling Clubs & Art Galleries. A Perfect Blend Of Tranquility & Connectivity In One Of Markham's Most Sought-After Neighborhoods (id:60365)
286 Fern Avenue
Richmond Hill, Ontario
Welcome to Masterpiece Custom-Built Home in European Style in Bayview Hunt Club! A Mansion of Extensive Luxury Finishes Throughout; Over 5000 Sqft of Living Space with 5 Bdrm on 2nd Flr; High Living Standard for Extended Family w/ 1700+ Sqft Finished Basement with Walk-up; Up to 20Ft Open Ceiling in Family Rm; Coffered Ceiling; High-end Hardwood Flr; Exceptional Gourmet Kitchen with Oak Cabinets and Granite Counter; Crown Moulding Throughout; Shiny Marble Floor Hallway, Kitchen and Basement; 3 car Garage, One has it ALL!!! (id:60365)
11 Jasper Drive
Aurora, Ontario
Enjoy the Fully Renovated with High Quality Finishing 3 Bedrooms + 2 washrooms ! This property received a top-to-bottom makeover in 2023 with new Appliances ( separate laundry in main floor). stylish kitchen Featuring marble countertops, high-gloss cabinets, and gas stoves, this home is both elegant and functional. Enjoy modern touches like pot lights, an electric fireplace, and a new high-gloss closet in the master bedroom. Additional features include new windows and window frames throughout, enhancing energy efficiency and aesthetic appeal. Outside, a new shed, deck, and landscaped backyard space await. With two parking spots. Located centrally, steps away from schools, parks, transit, and amenities, this home offers the best in comfort and accessibility. (id:60365)
7521 County Road 10
Essa, Ontario
CHARMING BUNGALOW FOUND ON A PEACEFUL 1.84 ACRE LOT! Found in the nature-bound Essa Township, this beautiful home offers a quiet escape from reality without sacrificing the convenience of being near daily amenities. Enjoy being close to schools, a hospital, stores, Nottawasaga River Trail, golf, & many other outdoor activities. This sprawling acreage is surrounded by a beautiful landscape, granting you the opportunity to spot wildlife & find the ultimate relaxing atmosphere! Arriving home to this bungalow, appreciate that it is located on a 200 x 400 ft lot right off a main municipally maintained road with an attached 2-car garage, metal roof, & extra-large driveway. An expansive wrap-around deck stretches from the front of the property to the back, providing the perfect space for listening to the sounds of nature. Towering mature trees encase the perimeter of this backyard, providing you with tons of privacy. Upon entry, notice that this dwelling offers you all the tranquillity a cottage would provide. The open-concept main floor presents vaulted ceilings, wood walls, laminate floors, & a freestanding wood FP that creates cozy vibes. A W/O in the living room takes you directly to the enclosed back porch, ideal for finding comfortable shade in the summer months. The bright kitchen offers plenty of space to cook your family's favourite meals & enjoy them in the adjacent eat-in area! Achieve a peaceful night's rest in the generously-sized primary bedroom, which features a private W/O to the back deck, a ceiling fan, a large W/I closet, & access to the 5-pc semi-ensuite. 3 additional bedrooms are found on the main floor, one of which features combined laundry amenities & a separate W/O. The partially finished basement completes this home, offering impressive developmental potential & in-law capability with a separate W/O. This #HomeToStay is in a prime location with a great surrounding area! (id:60365)
1602 - 2908 Highway 7 Road
Vaughan, Ontario
Contemporary Luxury Condo in the Heart of Vaughan's Vibrant Downtown Core! Two Bedrooms plus Den with Two Bathrooms. Bright And Beautiful South/East View With Floor To Ceiling Windows. Spacious Living and Dining Area. Large Master Bedroom with ensuite Bathroom, High Quality Laminate Flooring Throughout. Located In The Heart Of Vaughan, Steps To Subway, Viva Transit, Hwy 400/407, Shopping Malls, Restaurants. The landlord will perform a professional clean and touch up the wall before closing. (id:60365)
18a - 109 Old Kingston Road
Ajax, Ontario
Recently renovated 2-bedroom, 2-bathroom unit at 109 Old Kingston Rd. offering modern finishes, an open-concept layout, and plenty of natural light. Steps from major transit lines, shopping, dining, and parks, this location makes commuting and daily errands a breeze. All Inclusive! Multiple parking spots available for $50/month. (id:60365)
1120 - 2627 Mccowan Road
Toronto, Ontario
Superb Monarch-Built Condo Seymour Model (698 Sq Ft as per Builders Plan)This bright and functional unit features a spacious eat-in kitchen and a wide living room layout, perfect for entertaining. Enjoy the versatility of a generously sized solarium, ideal as a home office or relaxation area. Laminate flooring throughout the living room, dining room, solarium, and bedroom adds a modern touch. Conveniently located just steps to TTC, Woodside Square, and Albert Campbell Collegiate. Easy access to Hwy 401 makes commuting a breeze. (id:60365)













