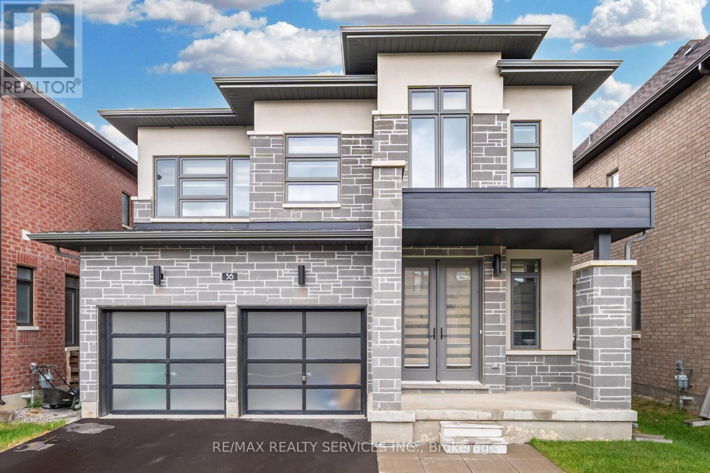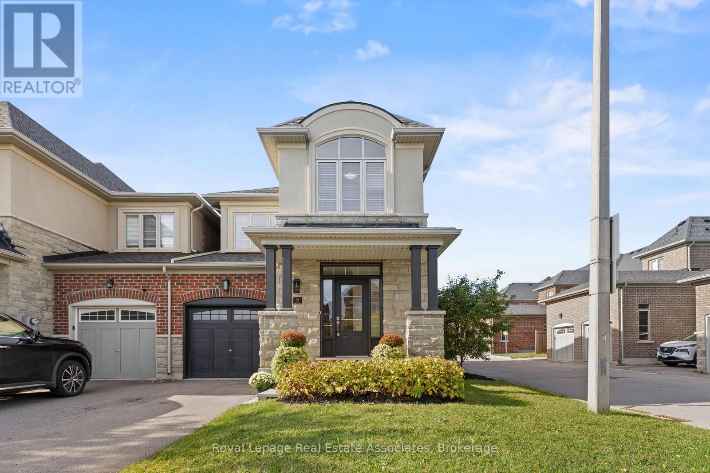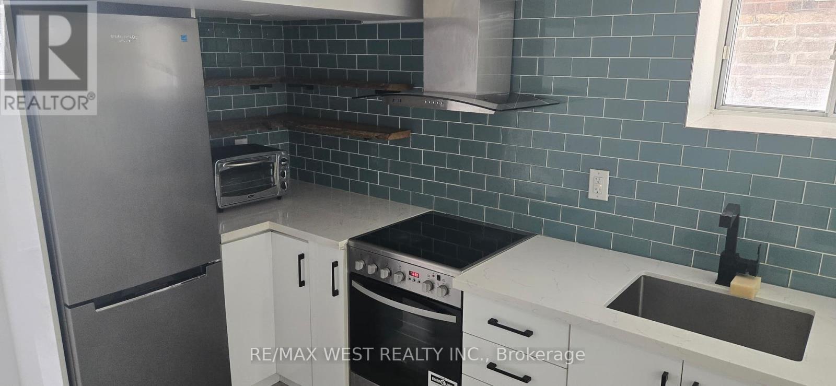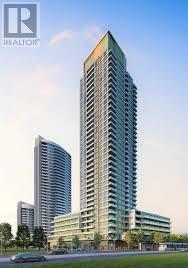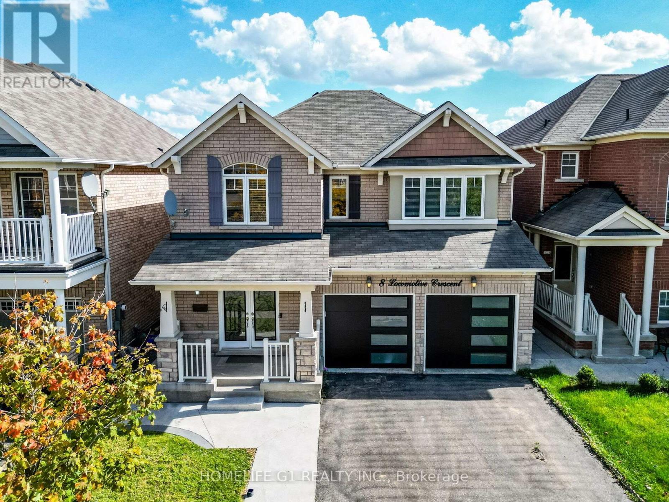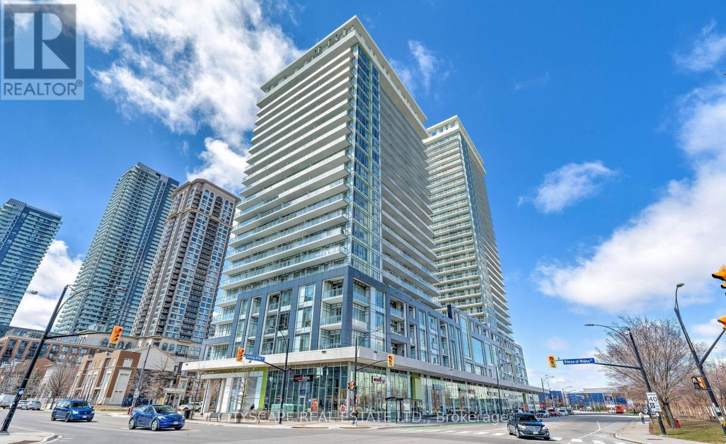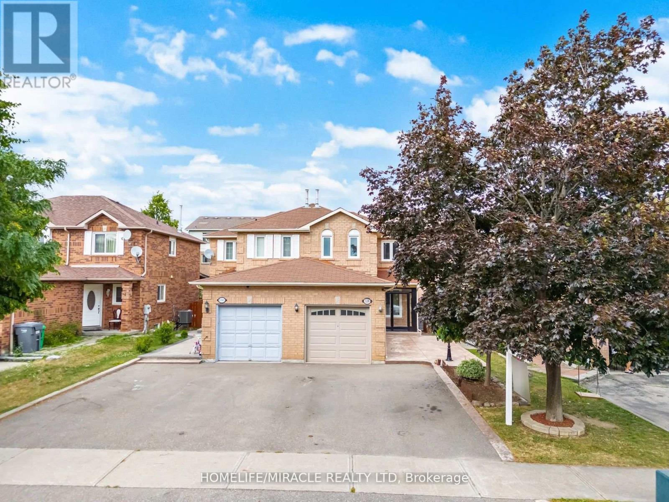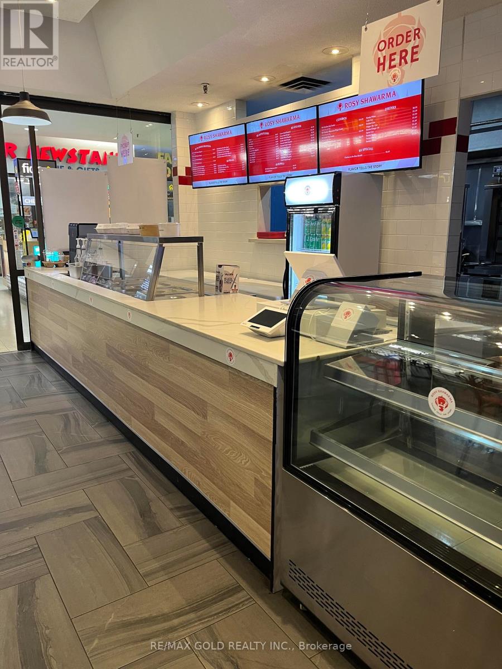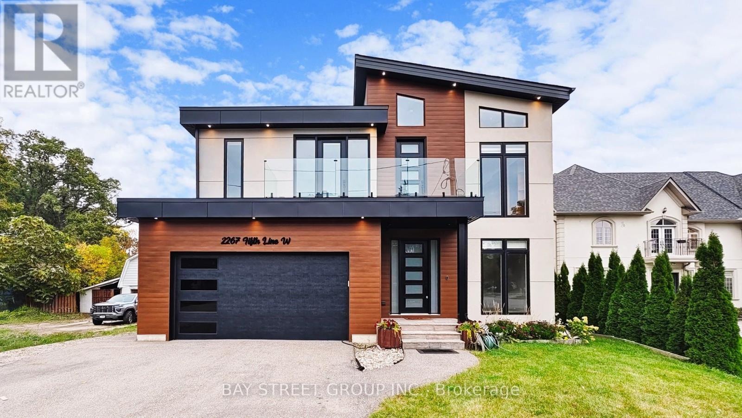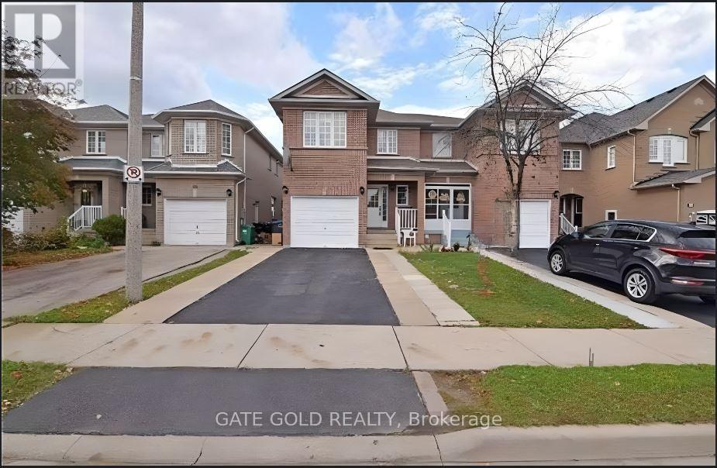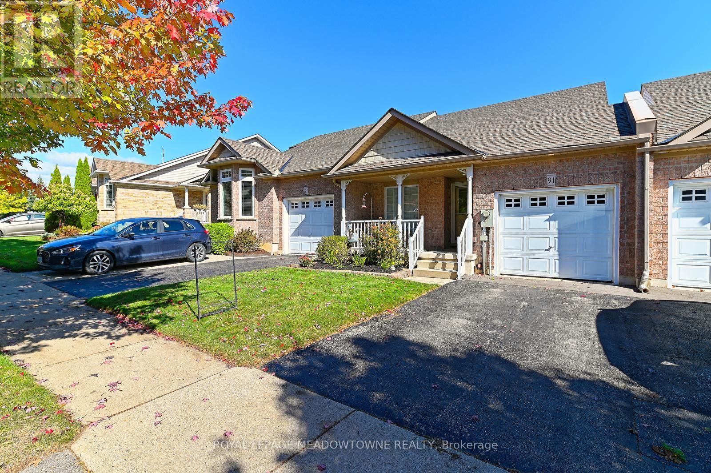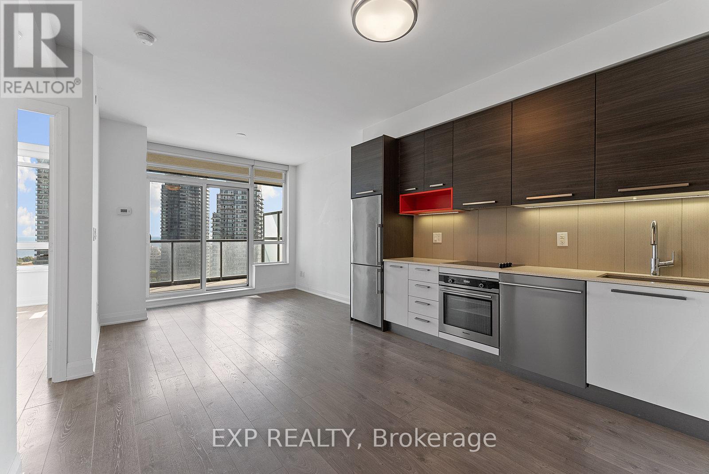36 Michener Drive
Brampton, Ontario
//Only 1 Year Old// 4 Bedrooms & 4 Washrooms Modern Stone & Stucco Elevation Double Door Entry House In Demanding Newer Sub-Division In Bramalea & Countryside Area!! Separate Living & Family Rooms In Main Floor With Contemporary Fireplace & Waffle Ceiling In Family Room! Family Size Kitchen With Quartz Counter-Top & S/S Appliances! Oak Staircase With Iron Pickets! Hardwood Floor In Main Floor & Hallway Upstairs! 4 Bedrooms In 2nd Floor With 3 Full Washrooms - 2 Master Bedrooms!! Upgraded Washroom Counter-Top* Laundry Is In 2nd Floor! **No Side-Walk - 6 Cars Parking** Conveniently Located Near Hwy 410, Schools, Banks, Grocery Stores & Many More! This Is Your Chance To Experience Contemporary Comfort And Convenience! (id:60365)
8 Sierra Crescent
Halton Hills, Ontario
Welcome to 8 Sierra Crescent a stunning end-unit townhome that feels just like a semi, only attached at the garage! Built in 2017 and offering over 1,800 sq.ft. of stylish, functional living space plus a beautifully finished basement. The bright open-concept main floor features large windows, hardwood flooring, and a spacious kitchen with stainless steel appliances and ample cabinetry. Upstairs offers 3 generous bedrooms, including a primary suite with walk-in closet and ensuite bath. The professionally finished basement provides additional living space perfect for a family room, home gym, or office. Situated in a highly sought-after family-friendly neighbourhood, walking distance to the Gellert Community Centre, schools, parks, trails, and places of worship. This home truly blends comfort, modern living, and convenience in the heart of Georgetown! (id:60365)
Lower - 450 Glenlake Avenue
Toronto, Ontario
Beautiful And Bright 2 Bedroom Lower Level Apartment Located Steps From High Park, Ttc And Bloor West Village. Quiet Neighbourhood with a Great Walk Score. Stainless Steel Fridge, Stove and Dishwasher with Laundry right outside unit (shared with other tenants and non coin operated) Internet and cable not included. Tenant pays 50% of hydro Bill with 2nd floor tenant. No Dogs due to allergies in household (cats are fine). Unit is vacant. Street Parking Only via permit. Available for immediate occupancy. (id:60365)
604 - 15 Watergarden Drive
Mississauga, Ontario
Prime Location! Brand New Star Condo! Efficient Layout With No Waste Space! Bright Southeast-Facing Balcony Brings You Plenty of Sunshine! Den can be used as office or even second bedroom with a single bed! Building Close To Transit, Future LRT, HWY401/403, Shopping Mall, And Schools! Internet Included in the Rental! Tenant is only Responsible for Hydro! Unbeatable Luxury Living! Landlord is motivated! (id:60365)
8 Locomotive Crescent
Brampton, Ontario
Great Location!! Steps to Mount Pleasant Go, exquisitely beautiful ravine lot with over 3200 sq feet of living space, 4+2 bedrooms. Basement newly constructed with potential rental income. Full House newly painted with Pot lights every corner inside & outside Front/back. Allover Hardwood Floor, Over Size Dining and Office. Large Cabinets Place for Extra Cabinetry, Gorgeous Pond View from Kitchen, All Stainless-Steel New Appliances, Master Bdrm Offers His and Her Closet.3 Other Good Size Bedrooms.2 separate Laundry on main floor & Basement. Legal Basement with separate walk out entrance from backyard. Lavish backyard. Full concrete Backyard and 2-layer legal Deck, wood black/Red Painted overlooking the Pond with huge Gazebo installed. One of very rare found Artificial Grass fenced all over the backyard for making it very comfy. Oversized deck. High end designer Glass partition in Living room. Extra Gas line to the deck for easy access to the BBQ machine. Extra Electrical car charger installed. ** This is a linked property.** (id:60365)
609 - 365 Prince Of Wales Drive
Mississauga, Ontario
Welcome To Limelight, Highly Reputed Buildings In The Heart Of City Centre. Step To Square One, Bus Station,Hwy403,Sheridan College, Library, Ymca And Public Library And More. The open-concept layout includes a modern kitchen with granite countertops, stainless steel appliances, and tall cabinets. Elegant mirrored double-door closets throughout add style and functionality, Super Large Balcony. Amazing Amenities Including Full Basketball Court, Party Room, Gym, Roof Top Garden,24 Hours Security.1 Locker, 1 Underground Parking. Windows Coverings. Tenant Pay Hydro And Tenant Insurance. (id:60365)
5339 Bullrush Drive
Mississauga, Ontario
Beautifully Upgraded Semi-Detached Home on a Quiet Cul-De-Sac in the Heart of Mississauga! This freshly painted gem offers a bright and spacious open-concept layout perfect for modern living. The main floor features a combined living and dining area, ideal for entertaining. Enjoy a stylish eat-in kitchen with walk-out access to a private deck and fenced backyard great for summer gatherings. Upstairs, the generous primary bedroom features a walk-in closet and direct access to a semi ensuite bath. The fully finished basement adds valuable living space, perfect for a family room, home office, or guest suite. Complete with a built-in garage and parking for three vehicles. Located in a sought-after, family-friendly neighborhood close to top-rated schools, parks, golf courses, Heartland Town Centre, and quick access to Highways 401 & 403. Furnace, Air conditioner & Roof few years old, new-elfs move-in ready and not to be missed! (id:60365)
19 - 1151 Dundas Street W
Mississauga, Ontario
Currently Operating as Middle Eastern Cuisine located in the Busy West Dale Mall. Anchor Tenants in the Mall such as Freshco, pharma save, Dollarama, Winners, Tim Hortons, service Ontario, Subway and many more. 10 Feet Hood. Kitchen can be used for other Cuisines as well. (id:60365)
2267 Fifth Line W
Mississauga, Ontario
Welcome To This Stunning Custom-Built Contemporary Home Finished In 2022. This Home Features Modern Finishes Throughout, Including 9' Engineered Flooring, Fully Custom Interior Doors. Boasting 4+2 Bedrooms, 6 Bathrooms, A Double Car Garage, And Over 5,000 Sq.Ft. Of Total Living Space. Extra Deep 200 Feet Lot Featuring Plenty Of Privacy. This Home Includes Fully Finished 2 Bedroom Legal Basement Suite With Separate Entrance, Separately Metered Hydro And Gas. Grand Foyer With Sleek Glass Railings And A Dedicated Office Ideal For Working From Home. Designer Kitchen Featuring A Large Island, Built-In Premium Appliances, And Walk-Out Access To A Deck For Seamless Indoor-Outdoor Living. Upper Level Features Four Spacious Bedrooms, Loft Area And Walk-Out To A Balcony. Primary Suite Complete With Custom His and Hers Walk-In Closets And A Spa-Inspired 5-Piece Ensuite Bath. Finished Attic Crawl Space Featuring About 350 Sq.Ft. Of Storage Space. Equipped with 2 Furnaces and 2 Air Conditioner to Accommodate the Large Sq Ft . Perfectly Positioned Close To Highly Rated Schools, Lush Parks, Nature Trails, And With Quick Access To Major Highways (Including The QEW). Brand New Fence Installed and 30 amp EV Charger in the Garage. Property is Virtually Staged (id:60365)
22 Oatfield Road
Brampton, Ontario
Welcome to this beautiful 3-bedroom, 2.5-washroom semi-detached home available for lease, located near Brampton Civic Hospital. You'll have two spacious private bedrooms and one private washrooms (1.5 Washroom shared).This home is ideally situated close to schools, parks, Hwy 410, bus stops, grocery stores, restaurants, Subji Mandi, gas stations, Tim Hortons, Subway, banks, and many more amenities. Rent: $2,500 + 50% utilities Minimum lease: 1 year Non-smoking, drug-free home no pets allowed. intersection-Peter Robertson and Bramlea road. Pure Vegetarians Rentals. (id:60365)
91 Doctor Moore Court
Halton Hills, Ontario
**Check out Multi Media** Ideal for DOWNSIZERS or 1st TIME BUYERS. Excited to offer this well maintained Bungaloft! Located in a quiet enclave on a dead end street! Clean as a whistle, this 2 bedroom with loft offers 1220 sq ft + basement. 2 bedrooms, primary with laminate flooring, walk-in closet, linen closet & 3 piece ensuite with updated walk-in shower! The bright 2nd bedroom features laminate flooring and double closet with the 4 piece main bathroom conveniently located steps away. Main floor is carpet free! Open concept living in this great layout clear sightlines from the kitchen, living & dining spaces. The Cathedral ceiling in the living/dining room enhances the spacious feeling of the home. Walk-out through garden door to the spacious rear deck to enjoy your morning coffee! Ample sized kitchen offers an abundance of counter & cupboard space. The bonus is the loft which features cozy broadloom, ceiling fan & skylight make it into your home office, extra den or guest sleeping area - whatever fits your needs! Main Floor laundry too! This home offers the full package for single floor living! Perfect front porch to relax on and watch the world go by + garage access from the home! Dont hesitate to check it out and make it yours today! (id:60365)
1601 - 36 Park Lawn Road W
Toronto, Ontario
Secure Your Home For The Holidays! Welcome To Your Dream Suite At #1601 - 36 Park Lawn Road With Epic Lake Views, Nestled In The Vibrant Mimico And Humber Bay Shores Community! This Bright And Spacious 1-Bedroom Plus Den Unit Offers A Perfect Blend Of Comfort And Style, Designed For Modern Living. Step Into The Open-Concept Living Area, Where Natural Light Pours In From Large South-Facing Windows, Illuminating The Space And Providing Stunning Views Of The Shimmering Lake And Picturesque Humber Bay..... Imagine Sipping Your Morning Coffee Or Unwinding In The Evening On Your Private Covered Balcony! The Sun-Filled Master Bedroom Features Ample Windows That Frame Beautiful Views, While The Versatile Den Is Perfect For A Home Office, Cozy Reading Nook, Or Guest Space - Ideal For Young Professionals Or Couples Looking To Establish Their Roots. With Laminate Floors Throughout, This Unit Is Both Stylish And Easy To Maintain. This Exceptional Condo Is Ideally Located Just Off The Gardiner Expressway, Ensuring Effortless Access To Downtown Toronto And Beyond. Enjoy Nearby Waterfront Trails For Biking And Walking, Perfect For Active Lifestyles, As Well As A Charming Farmers Market To Savor Fresh, Local Produce. As A Resident Of This Modern Building, You'll Enjoy Top-Notch Amenities Including A Fully-Equipped Fitness Center, A Welcoming Party Room, A Stunning Rooftop Terrace, And 24-Hour Concierge Service, All Fostering A Vibrant Community Atmosphere. Dont Miss Out On The Opportunity To Make This Captivating 1+1 Suite Your New Home! **Parking & Locker Included** (id:60365)

