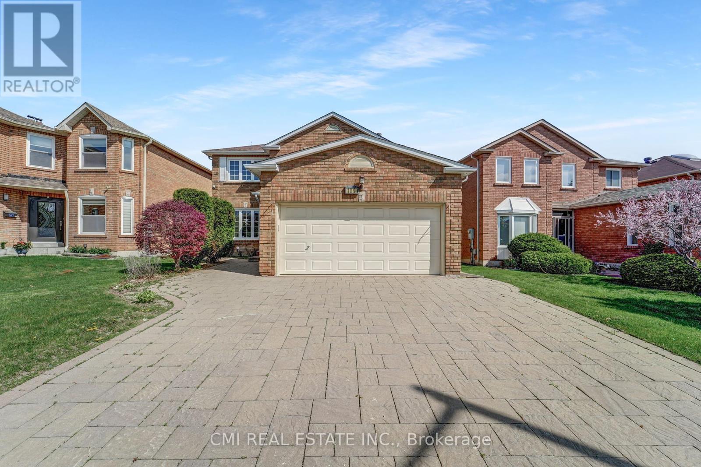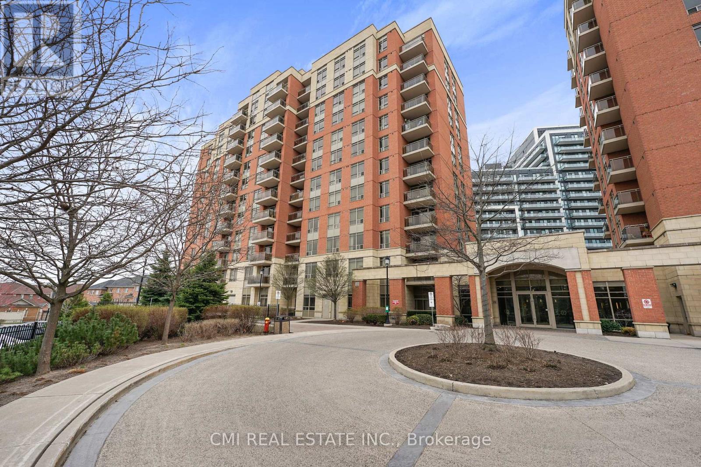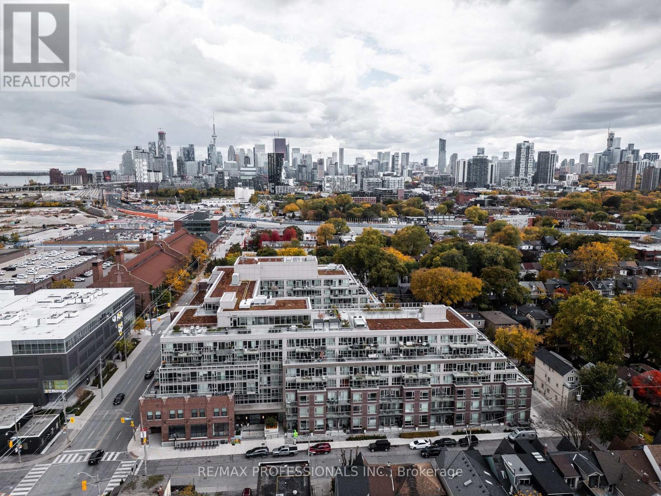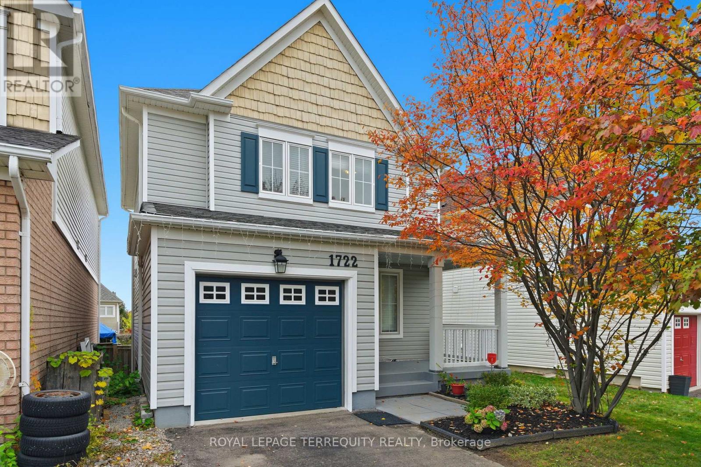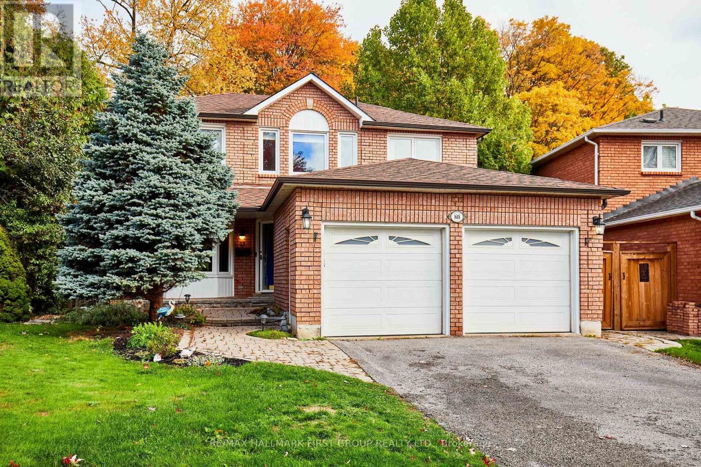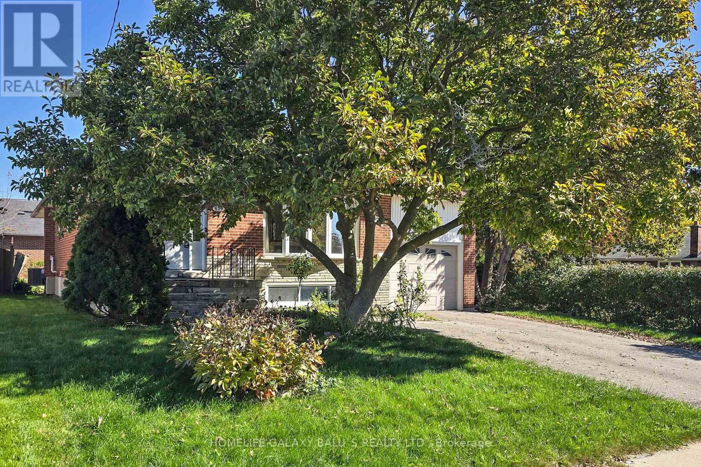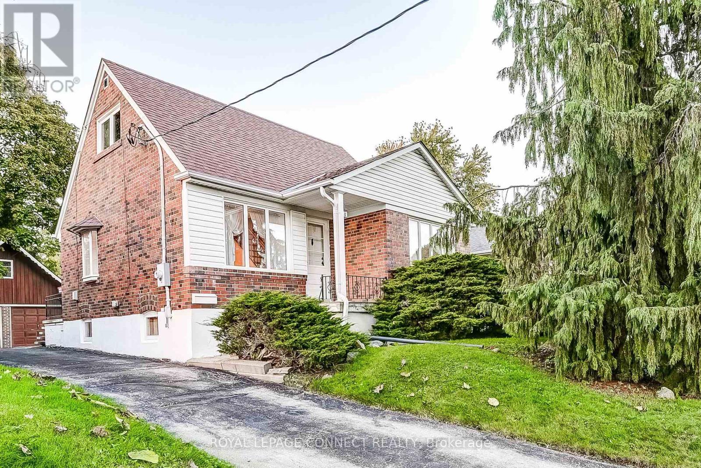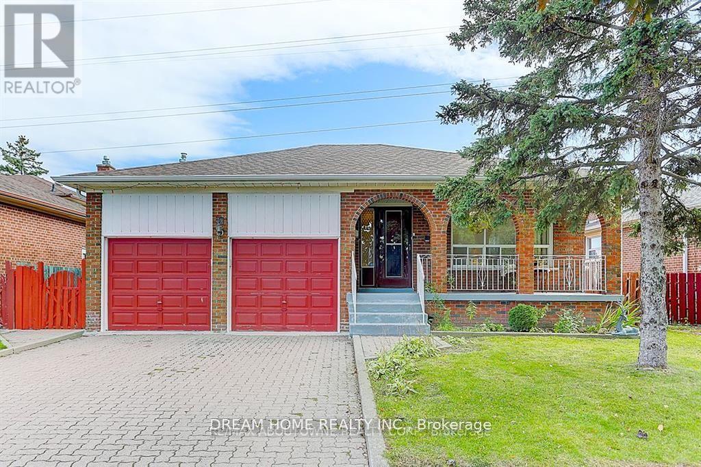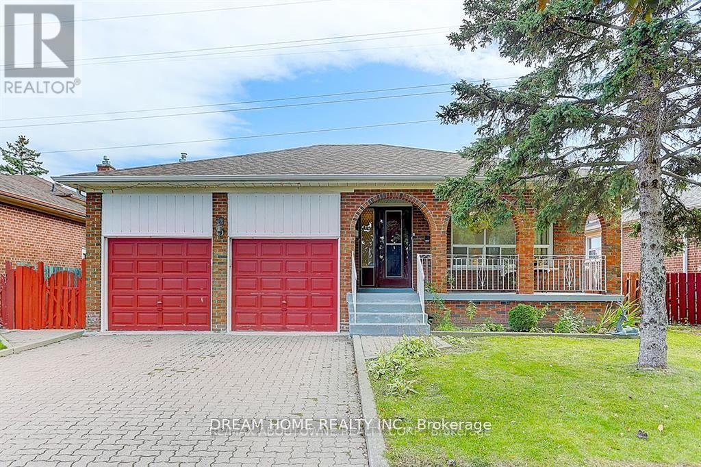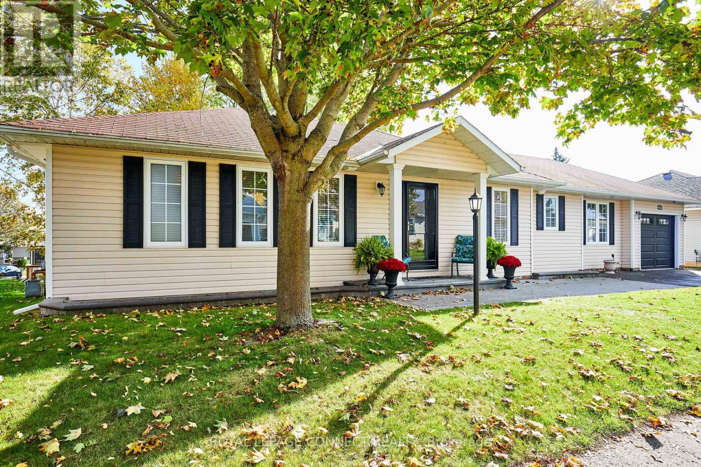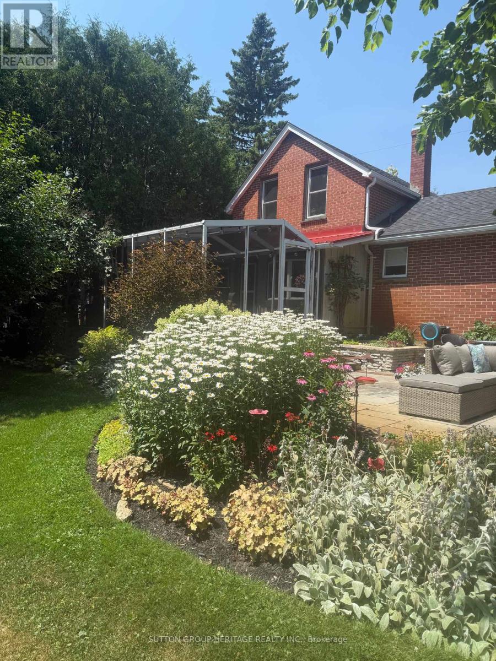109 Valleymede Drive
Richmond Hill, Ontario
Doncrest! Located on the outskirts of prestigious Bayview Glen in a family-friendly neighbourhood with access to top rated schools, parks, restaurants, Major HWYs, Bayview Golf Club, & much more. Presenting this spacious, desirable layout offering approx 2900sqft of total living space including 4+2beds, 3+2 baths ideal for growing families. Large paver stone driveway & double garage provides ample parking. Enclosed porch entry into bright foyer presenting grand circular staircase. Large front living room & formal dining room finished w/ hardwood floors ideal for guest entertainment. Spacious cozy kitchen offers tons of cabinets & counter space. Grand family room w/ corner fireplace comb w/ breakfast area W/O to rear patio. Upper level complete w/ 4 large beds & 2-4pc baths. Primary bedroom w/ 4-pc ensuite. Sep-entrance bsmt apartment w/ 2 bathroom R/I, Kitchen R/I, 3-large egress windows & 2-additional bedrooms awaiting your final finishing touches (can easily be converted to in-law suite or rental). Fully fenced backyard perfect for family enjoyment & pet lovers! Book your private showing now! (id:60365)
906 - 73 King William Crescent
Richmond Hill, Ontario
The Gates of Bayview Glen! Well maintained & diligently managed 1+den condo w/ parking & locker in PRIME location mins to schools, parks, Golf, shopping, Major HWYS, Public Transit, & much more! * Low Maintenance fees offering tremendous amenities & utilities * Bright foyer presenting open-concept thoughtfully designed layout. Eat-in kitchen w/ tall cabinets, granite counters, tile backsplash, SS appliances & breakfast island. Open-dining space leads into spacious sun-filled living room W/O to balcony offering gorgeous south facing views. Primary Bed retreat can fit king-size bed w/ large W/I closet across from 4-pc bath. Separated den space ideal for home office, nursery, or pet space. Enjoy ensuite laundry! Pictures virtually decluttered to protect tenant privacy (id:60365)
311 - 150 Logan Avenue
Toronto, Ontario
Own a slice of WONDER - where no detail was spared, complete with PRIVATE UNDERGROUND PARKING and an EXCLUSIVE LOCKER for seasonal storage. Experience contemporary urban living at 150 Logan Ave - one of Leslieville's newest boutique-style condominiums, completed in 2023. Perfectly located in Toronto's vibrant and popular east-end, this seven-storey mid-rise blends contemporary architecture with the neighbourhood's lively charm.This real 2-bedroom suite offers over 700 sqft of bright, open-concept living space - and you can truly feel the difference among other units in the building. Enjoy floor-to-ceiling windows, 9-foot ceilings, and east-facing exposure that welcomes the sunrise each morning. Step out onto your private balcony overlooking the landscaped courtyard - an ideal place to start your day or unwind at dusk, accessible from both the living room and the primary bedroom - a premium feature. Inside, you'll find neutral-toned modern flooring, sleek integrated kitchen appliances that blend seamlessly with the cabinetry for a minimalist aesthetic, and two stylish bathrooms, each with a shower (one with a relaxing tub). The primary bedroom features an ensuite bath and surprising yet generous closet space, while the second bedroom offers its own ample storage. Residents enjoy access to exclusive amenities, including a rooftop terrace with fire-pit/BBQ area, a fully equipped gym, study library/work lounge, party room, 24hr concierge, dog wash station, and designated bike storage. Set within one of Toronto's most walkable neighbourhoods, Wonder Condos offers effortless access to the streetcar, cafés, restaurants, retail, and parks. With a Walk Score of 93, Transit Score 86, and Bike Score 98, this home captures the best of Leslieville living - boutique charm, modern design, and urban convenience in perfect balance. *UNIT COMES WITH TARION WARRANTY CERTIFICATE (transferable to next owner)* (id:60365)
1722 Yardley Street
Oshawa, Ontario
If these walls could talk they would have the sweetest story. This meticulously maintained home offers over 2,000 square feet of total living space. Every inch thoughtfully finished and designed for comfort and functionality. Situated on a large lot with no sidewalk and in a prime location, you'll be within walking distance to schools, parks, shopping, and restaurants, with quick access to the 407 for an easy commute. Step inside to a bright, airy, open concept main floor that's perfect for everyday living and entertaining. The modern kitchen features quartz countertops, a stylish backsplash, sleek cabinetry, and new stainless steel appliances (2024), including a built-in microwave and dishwasher. Walk out to your private, spacious backyard, ideal for summer gatherings and relaxing weekends (Gazebo Included!). Upstairs, unwind in the primary bedroom retreat, complete with a walk-in closet and a large 4-piece ensuite. Two additional generous bedrooms and another full bathroom provide plenty of space for the whole family. The fully finished lower level adds even more versatility, featuring a bright spacious recreation room with a large window and an additional bedroom with a walk-in closet and private 3-piece ensuite that is perfect for guests, in-laws, or multigenerational families. Whether you're a first-time buyer, growing family, or simply looking for a home that truly has it all, 1722 Yardley Street is the perfect place to call home! Roof (2019), Furnace (2019), 200AMP Panel. Home Inspection & List of Features and Upgrades Upon Request. (id:60365)
1618 Baggins Street
Pickering, Ontario
First time offered on MLS. This beautiful home with 2200 sq. ft. plus 800 sq. ft. finished basement sits on a beautiful stunning deep pie shaped lot backing onto a wooded ravine adjacent to a large municipal park. Enjoy your own private backyard oasis! This large 4 bedroom, 4 bathroom, large open kitchen, and dining room (renovated in 2022) with walk out to deck, main floor laundry room, finished basement with 3 piece washroom, double garage with large driveway is in the desirable Brock Ridge neighbourhood. Primary bedroom 4 piece ensuite bathroom (renovated 2022). Full new flooring laminate and broadloom (2022) Fully fenced backyard. Recent (2024) new high efficiency gas furnace and new (2025) central A/C. Close to shopping and restaurants, places of worship, recreation centre and library, parks and trails, and quick access to 401 and 407. Checks all the boxes for comfort, location and lifestyle! (id:60365)
Main - 629 Park Road N
Oshawa, Ontario
Great Location !!! A Bright and Spacious Detached Bangalow Located In of the Oshawa, Spacious 3 Bedrooms With Granite Counter Paired With A Gorgeous Eat-In Kitchen, Large Living room and dining area, Attached Garage W/Auto Door Opener, Separate Laundry On Main Floor, Large Spacious Backyard, Great For Children And Social Events, Close to To All Amenities, Schools, Go Station, Costco, Groceries, Hwy 401,407, Park, Hospital, Shopping, Banks etc (id:60365)
11 Waringstown Drive
Toronto, Ontario
A cherished Wexford gem! Lovingly owned and maintained by the same family since 1954, this home is being offered for sale for the very first time. Ready for the next family to make it their own and add their personal touches, this detached 1.5 storey home sits on a premium **40ft x 125ft lot** in a quiet, welcoming and family-friendly community. 200AMP panel, Both bedrooms on the upper level feature a walk-in closet. Bedroom on the main floor can be used as an office. The highlight of this home is the solid detached, oversized two-car garage with a loft - Large enough to fit up to 4 compact vehicles!! It offers excellent space for storage, workshop, or hobby space and even has the potential to be converted in to a garden suite! Ideally situated with just minutes to the DVP, 401 and Parkway Mall for everyday convenience, along with Costco, TTC access, and a wide selection of big box shops. Walking distance to lovely parks and top rated schools. Don't miss out! (id:60365)
#main Floor 1 - 31 Lambeth Square
Toronto, Ontario
Desirable Neighborhood With Spacious 1-Bedroom On Main Floor! Well-Maintained With Separate Entrance, Shared Washroom & Kitchen (With Other 2 Tenants), And Basement Laundry (Shared). Conveniently Located Within Walking Distance To TTC, T&T And Foody Supermarket, Restaurants, Top-Ranking Schools, Easy Access To 404 & 407, And All Other Amenities. (id:60365)
#bsmt Room 1 - 31 Lambeth Square
Toronto, Ontario
Desirable Neighborhood With A Large Basement 1-Bedroom. Well-Maintained With Separate Entrance, Shared Washroom & Kitchen (With Other 2 Tenants), And Basement Laundry (Shared). Conveniently Located Within Walking Distance To TTC, T&T And Foody Supermarket, Restaurants, Top-Ranking Schools, Easy Access To 404 & 407, And All Other Amenities. (id:60365)
#main Floor 2 - 31 Lambeth Square
Toronto, Ontario
Desirable Neighborhood With Spacious 1-Bedroom On Main Floor! Well-Maintained With Separate Entrance, Shared Washroom & Kitchen (With Other 2 Tenants), And Basement Laundry (Shared). Conveniently Located Within Walking Distance To TTC, T&T And Foody Supermarket, Restaurants, Top-Ranking Schools, Easy Access To 404 & 407, And All Other Amenities. (id:60365)
91a Wilmot Trail
Clarington, Ontario
Your wait is over! Discover this spacious bungalow with a fully finished basement and garage in the highly sought-after Wilmot Creek adult Lifestyle Community on the shores of Lake Ontario. Designed for comfort and connection, this beautifully maintained home features hardwood floors, an open-concept living and dining area ideal for entertaining, and an updated eat-in kitchen with stainless steel appliances, new counters, backsplash, and ceramic flooring. Step outside to a large deck with a covered gazebo, perfect for relaxing after enjoying the community's impressive amenities, including a private golf course, two heated pools, tennis and pickleball courts, fitness centre, theatre room, and more. The split-bedroom layout with two full bathrooms ensures privacy and convenience, while the main-floor laundry and private driveway for two cars and a golf cart add to every day ease. With scenic walking trails, hobby clubs, and Lake Ontario just steps away, 91A Wilmot Creek offers the perfect blend of style, space, and vibrant lifestyle - all just 40 minutes from Toronto. (id:60365)
3135 Concession 9 Road
Pickering, Ontario
Country Charm, City Convenience! Easy access to the 407, minutes to shops and restaurants, near Dufferins creek walking trails and Durham Forest. This 3 + 1 bedroom home is located in the Hamlet of Balsam on a mature 1/2 Acres lot with extensive perennial beds, pool, pool house/work shop, hot tub and more. Spacious living room, eat-in kitchen, Main floor bedroom, lower level finished room with built-in bookcase and desk has above grade windows would make a great office or bedroom. Upper level with 2 additional bedrooms and 2 pc bath. A sitting room has a cosy gas fireplace and walk out to the screened in porch which flows out to the stone patio - great for entertain. Additional features are shingles on lower roof 2025, main roof and pool shed 2021, metal roof on porch. (id:60365)

