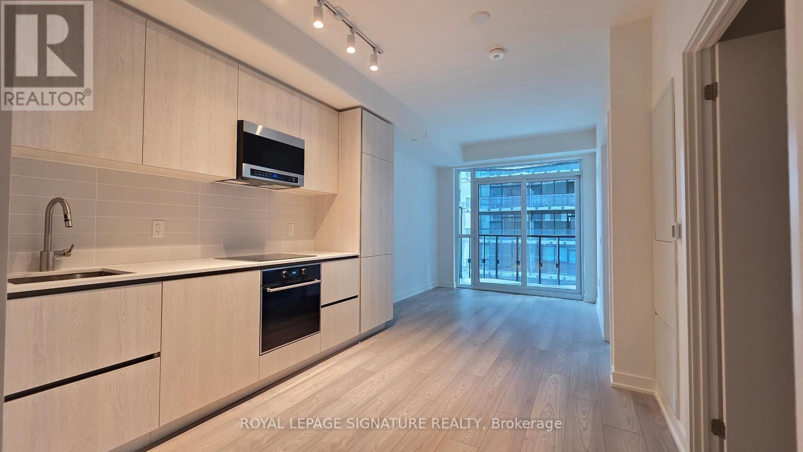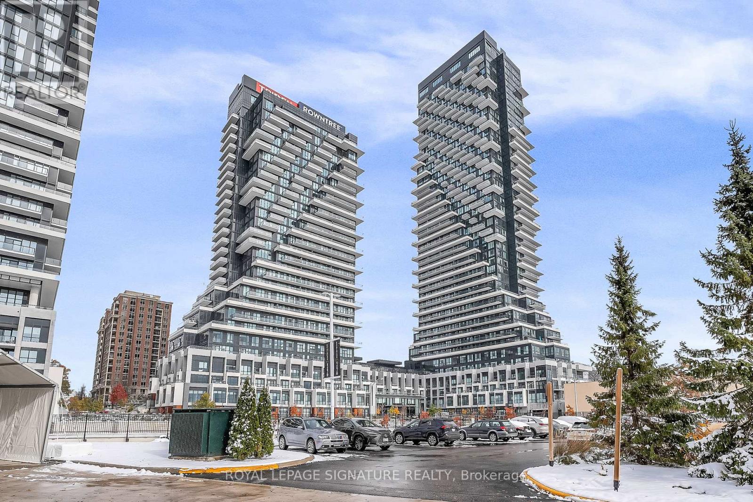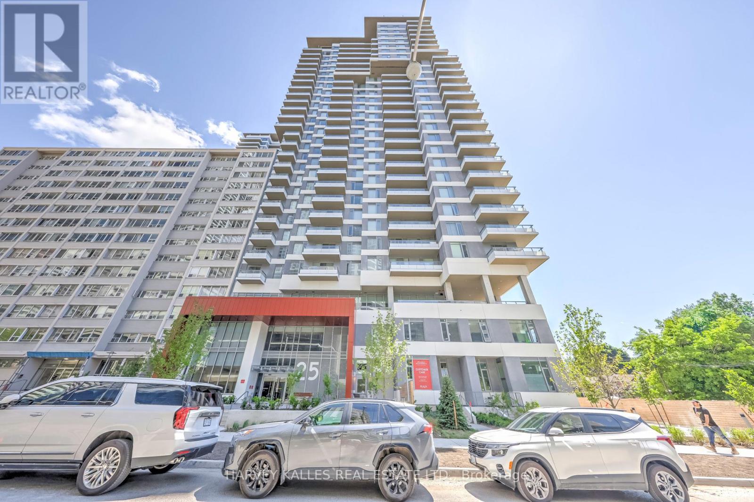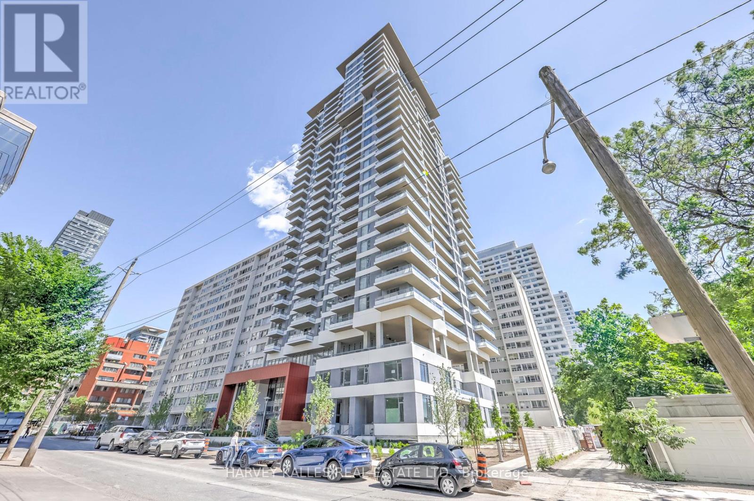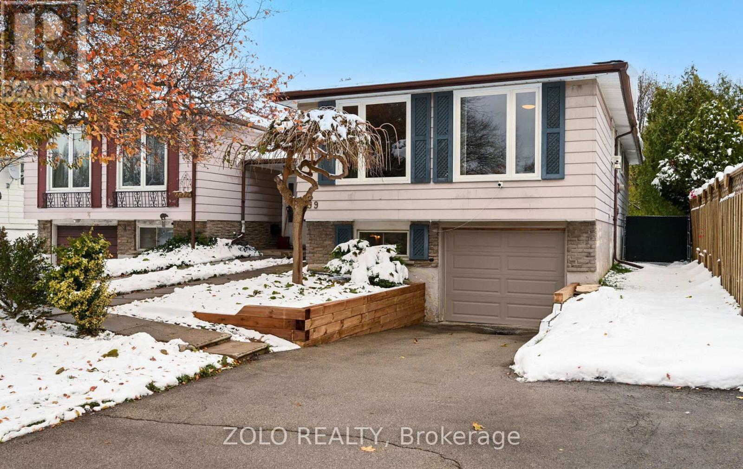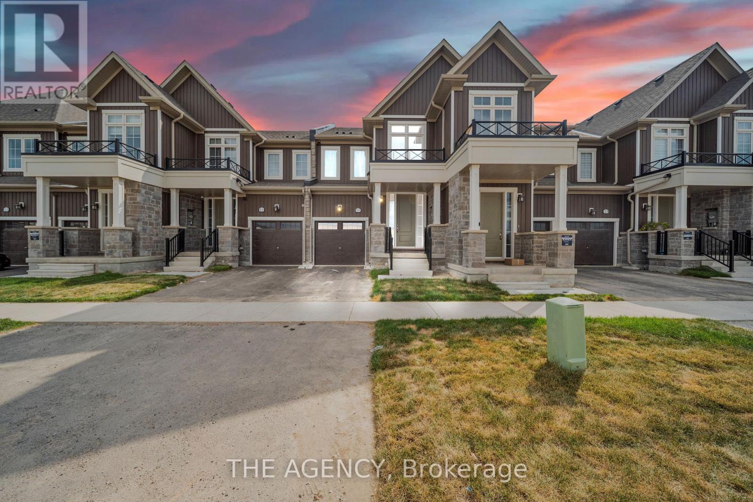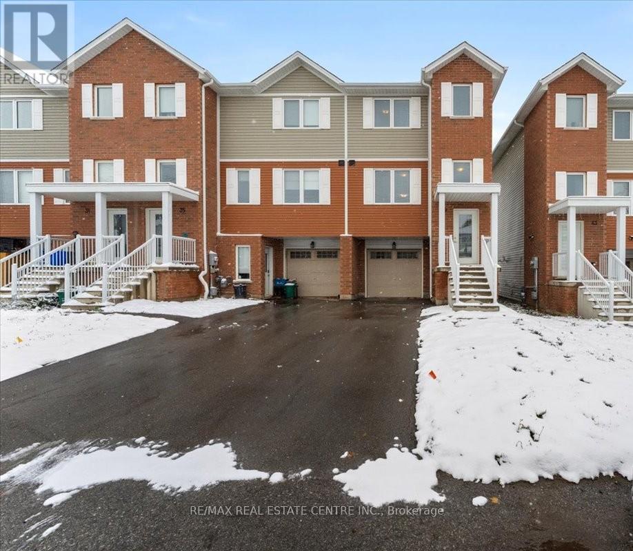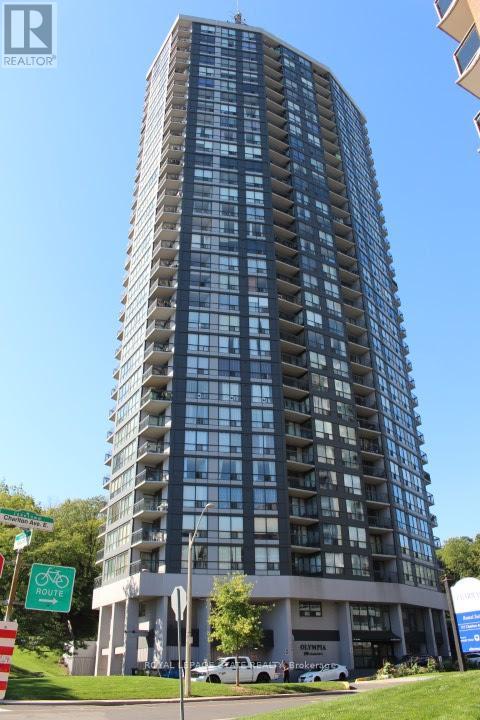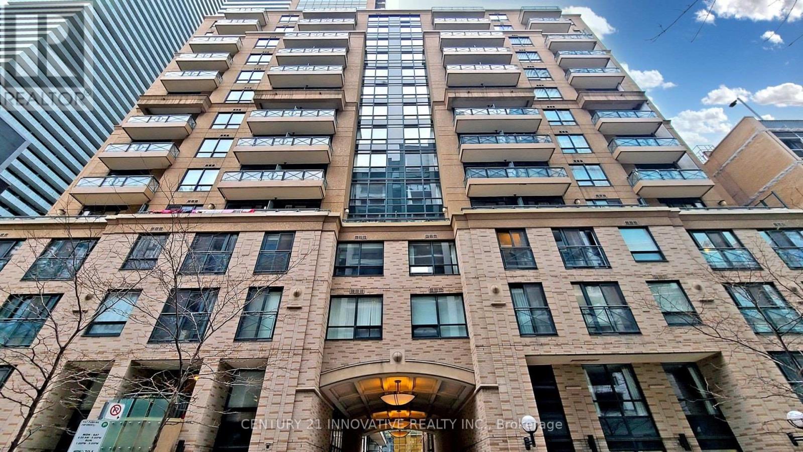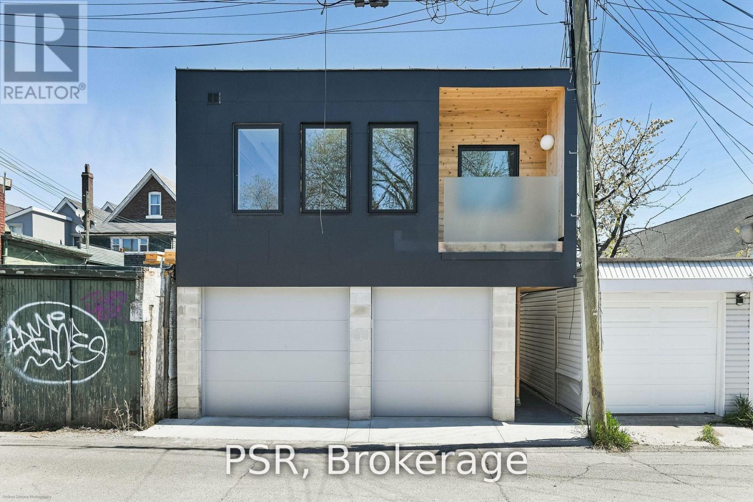1507 - 120 Broadway Avenue
Toronto, Ontario
Brand New! Never Lived-In! Elegant and modern 1 Bed condo for lease in the prestigious Midtown Toronto community at Yonge & Eglinton. The den features sliding doors, making it ideal as a second bedroom or private home office. This suite offers a sophisticated open-concept layout, a full-width balcony providing seamless indoor-outdoor living, and a custom-designed kitchen with integrated paneled and stainless-steel appliances paired with quartz countertops. Residents enjoy access to world-class amenities, including a 24-hour concierge, indoor/outdoor pool, spa, state-of-the-art fitness center, basketball court, rooftop dining with BBQs, coworking lounges, and private dining spaces. Perfectly located steps from Eglinton Subway Station, surrounded by renowned restaurants, chic cafés, boutique shops, and all everyday conveniences. (id:60365)
1409 - 30 Inn On The Park Drive
Toronto, Ontario
Located in Tridel's prestigious Auberge on the Park, this luxurious 2-bedroom, 2-bathroom corner suite offers 1,080 sq. ft. of interior living space plus 344 sq. ft. of private outdoor area across two balconies overlooking Wilket Creek and Sunnybrook park. Thoughtfully upgraded with rich hardwood floors, 9-ft smooth ceilings, sleek quartz countertops and kitchen island, panel-front built-in appliances, the suite exudes timeless sophistication and modern comfort.The bright, open-concept layout enhances natural light and flow throughout, creating a seamless connection between living, dining, and kitchen spaces.Enjoy resort-style amenities, including a five-star concierge, outdoor pool with private cabanas, state-of-the-art fitness centre with yoga and spin studios, theatre room, and scenic BBQ terrace..Prime location-steps to the Eglinton LRT, minutes to major highways, Leaside, Shops at Don Mills, top-rated schools, and surrounded by lush parks and trails.Move-in ready! Experience refined condo living where luxury meets tranquility at Auberge on the Park. (id:60365)
Ph02 - 25 Holly Street
Toronto, Ontario
Experience ultimate luxury in this immaculate, brand-new Midtown condo, ideally located at the highly sought-after Yonge St & Eglinton Ave intersection in Toronto. Developed by Plazacorp, this stunning 2-bedroom, 3-bathroom penthouse comes with parking and a storage locker. Spanning 918 square feet of thoughtfully crafted living space, the condo features a spacious balcony, quartz countertops, stainless steel appliances, and large picture windows that fill the bedrooms with natural light. The northwest-facing unit offers a private balcony with breathtaking, unobstructed views. A short walk from Eglinton Subway Station, this condo is perfect for young professionals or families looking for unparalleled convenience. Enjoy easy access to public transit (subway, LRT, buses), shopping centers, restaurants, bars, banks, and office buildings, providing an exceptional urban living experience. World Class Fabulous Amenities Hot Tub, Bar Area, Catering Kitchen, Media area, Meeting/Dining Room, BBQ Area, Guest Suite, Swimming Pool, Outdoor Lounge Area, 24 Hour Concierge Service, Bike Studio, Yoga Room, Steam Room & Much More! (id:60365)
Ph02 - 25 Holly Street
Toronto, Ontario
Experience ultimate luxury in this immaculate, brand-new Midtown condo, ideally located at the highly sought-after Yonge St & Eglinton Ave intersection in Toronto. Developed by Plazacorp, this stunning 2-bedroom, 3-bathroom penthouse comes with parking and a storage locker. Spanning 918 square feet of thoughtfully crafted living space, the condo features a spacious balcony, quartz countertops, stainless steel appliances, and large picture windows that fill the bedrooms with natural light. The northwest-facing unit offers a private balcony with breathtaking, unobstructed views. A short walk from Eglinton Subway Station, this condo is perfect for young professionals or families looking for unparalleled convenience. Enjoy easy access to public transit (subway, LRT, buses), shopping centers, restaurants, bars, banks, and office buildings, providing an exceptional urban living experience. World Class Fabulous Amenities Hot Tub, Bar Area, Catering Kitchen, Media area, Meeting/Dining Room, BBQ Area, Guest Suite, Swimming Pool, Outdoor Lounge Area, 24 Hour Concierge Service, Bike Studio, Yoga Room, Steam Room & Much More! (id:60365)
199 Wendover Drive
Hamilton, Ontario
Welcome To This Beautiful Raised Bungalow In Hamilton's Desirable West Mountain! This Charming & Well-Maintained Home Features a Bright Sun-Filled Living Room With Oversized Windows, Hardwood Floors, & Four Bedrooms. The Walk-Out Basement Is Filled With Natural Light & Includes An Extra Bedroom, Offering Great Potential To Be Converted Into A Duplex Or In-LawSuite For Additional Income.The Large Garage Provides Plenty Of Space For Storage, Bikes Or Motorcycles, And Can Easily Be Transformed Into A Workshop, Man Cave For Hobbies Or Entertaining. The Driveway Accommodates Three Vehicles, And The Large Foyer Includes A Convenient Walk-In Closet.Step Outside And Enjoy A Generous, Private Backyard Overlooking Peaceful Green Space - Perfect For Relaxation Or Family Gatherings. Located In A Quiet, Family-Friendly Neighbourhood, This Home Is Close To Parks, Top-Rated Schools, Shopping (IncludingThe Nearby Costco Plaza), Public Transit, And Offers Quick Access To Highway 403.This PropertyIs Ideal For All Ages - Whether You're A Growing Family, Investor, Or Downsizer - You'll LoveThe Comfort And Convenience This Beautiful Home Provides. (id:60365)
17 Steer Road
Erin, Ontario
Welcome to 17 Steer Road A tastefully curated townhome in one of Erin's most anticipated new communities! Perfect for first-time buyers or growing families, this meticulously built residence offers a harmonious blend of contemporary design and the tranquil beauty of Erin's natural landscape. With approximately 1,700 square feet of refined living space, the home showcases premium builder upgrades and quality finishes throughout. The sun-filled open-concept main floor features a stunning kitchen appointed with quartz countertops, custom cabinetry, and contemporary lighting perfectly suited for both everyday living and entertaining. The spacious living area provides elevated views, offering a peaceful backdrop for relaxation. The upper level includes three generously sized bedrooms, including a luxurious primary suite complete with a private 3-piece ensuite and dual walk-in closets. A convenient second-floor laundry room enhances functionality and comfort. With top dollar spent on almost up to $50K worth builder upgrades and a location within a master-planned community that will soon include new schools, parks, and retail amenities, this move-in ready home represents a rare opportunity to invest in Erin's future. Don't miss your chance to own a home of this calibre. (id:60365)
121 Tollgate Road
Brantford, Ontario
Solid family home in sought-after Henderson Survey! This upgraded & freshly painted 3+2 bed, 3 full bath home offers nearly 2,500 sqft of finished living space. Enjoy a triple-wide interlock driveway, double garage, and a fully fenced yard with fire pit and hot tub. Inside features pot lights throughout, open-concept living, California shutters, formal dining, and newer appliances. The primary bedroom includes a full ensuite, and brand new second full bathroom on main level . Lower level has a cozy fireplace, oversized bedroom, full bath, laundry, and storage. Steps to the Hardy Trail, seconds to Hwy 403, close to all amenities, on bus route, and in the school district (James Hillier PS). Roof (2018), Furnace/AC (2014). Move-in ready - book your showing today! Hot Tub As is (id:60365)
78 Grandridge Crescent
Guelph, Ontario
A rare find! This freehold. No Condo Fees. Fantastic 3 Bedroom home in a nice area of Guelph. Kitchen with lots of storage leading to a Dining area. Large Living room. You can also step out to the private and large back yard to sit and relax. A main floor powder room. On the second level you will view a large master bedroom with a walk-in closet. Two additional nicely sized rooms with a 4 pc washroom. A large great room in the lower level as well as utilities and laundry area. Hardwood on the main and upper levels with kitchen and washrooms in ceramic. Furnace (4 years) Roof (7yrs) Attached garage plus 2 in driveway. Public transit, schools, parks, amenities. Makes this a great place to call home. The house has been newly renovated and features fresh paint, new pot lights and light fixtures throughout, and a newly built washroom in the basement, as well as a new washer and dryer. (id:60365)
39 Denistoun Street
Welland, Ontario
Welcome to 39 Denistoun St. Beautiful 3 Bedrooms and 3 bathrooms End Unit townhouse. Just Like Semi Detached. The Walk out Basement is partially finished Offering a Great rental Potential. Just add what's needed and a fully contained walkout unit is ready for generating a sizeable monthly income. The Basement can also be accessed from backside of the house (walkout) by going through the side of the house. Upstairs, the main floor has an open concept living, dining and kitchen, complemented by 9 Ft. Ceiling and many large windows bringing natural light all day. the laundry and powder room also share the same floor. The second floor, house three spacious bedrooms where the Principal room comes with 4 pc. ensuite while the other full bathroom is annexed with other 2 Bedrooms. In the front, you can park two (2) cars on the Driveway and one (1) inside the garage. The backyard is quite deep too (113 ft long lot). Close to all amenities, 20 Mins drive to Brock University. A few Minutes drive to Hwy 406. Less than half an hour to Niagara Falls. this is a great opportunity to live upstairs and rent the basement or rent out both the units to maximize revenue. The whole house has been just Freshly Painted. Shows very well. Priced to Sell. Bring offers. The Seller is motivated. (id:60365)
1507 - 150 Charlton Avenue E
Hamilton, Ontario
Sold 'as is, where is' basis. Seller makes no representation and/or warranties. All room sizes approx. (id:60365)
1510 - 35 Hayden Street E
Toronto, Ontario
Remarkable living experience in the heart of Toronto steps to Yonge/Bloor subway line, renowned Yorkville district lined with premier restaurants, boutique shops and upscale galleries, prestige universities, hospitals, Queens park and much more. Spacious unit boast 9 ft. ceiling and a functional layout, large windows, balcony with open city view, a rare sun filled over sized bathroom with a view and pot lights throughout. One of the rare Toronto condos allowing all year round heating and cooling control. A well managed building with a sophisticated lobby designed by world renowned Brian Gluckstein, 24 hrs concierge with indoor swimming pool, large party room, billiard room, board room, guest suites, outdoor BBQ and visitors parking. This unit comes with a parking space. Pride of ownership, bring your bags and call it home! (id:60365)
D - 786 Ossington Avenue
Toronto, Ontario
Discover modern laneway living in this architecturally designed 1-bedroom, 1-bathroom condo, perfectly located in Toronto's vibrant Bloorcourt Village. Nestled just north of Bloor Street on a quiet lane parallel to Ossington Avenue, this contemporary suite combines privacy, sophistication, and unbeatable walkability. Inside, an airy open-concept layout is bathed in natural light through oversized European style windows. The sleek designer kitchen-complete with high-end Fisher & Paykel appliances, a gas range, and refined finishes-flows seamlessly into the living area, creating a bright, flexible space ideal for entertaining or relaxing. Wire-brushed white oak flooring brings warmth and texture, while a dedicated furnace and thermostat ensure year-round comfort exclusive to the unit. The spacious bedroom features generous built-in storage and a large window that floods the room with light. The spa-inspired bathroom offers a frameless glass shower, striking black tile floors, and a modern white vanity for a clean, timeless look. Additional highlights include a private entrance, in-suite laundry, and a personal balcony. Unit D shares garage storage with three other suites and comes with thoughtful upgrades like remote-controlled roller blinds, recessed lighting throughout, and both front and rear laneway access. Steps from coffee shops, restaurants, and boutique shopping, this laneway home captures the essence of modern Toronto living. Ossington Subway Station is just a two-minute walk away, with downtown reachable in under 20 minutes. Perfect for professionals or couples seeking a contemporary urban retreat, 786 Ossington Avenue #D offers exceptional design, comfort, and convenience in one of Toronto's most desirable neighbourhoods. (id:60365)

