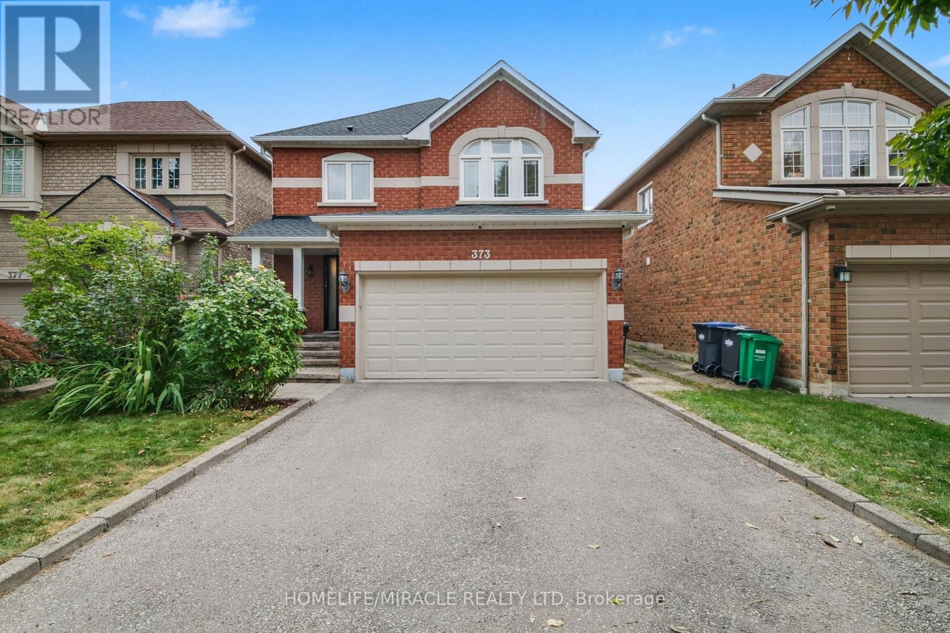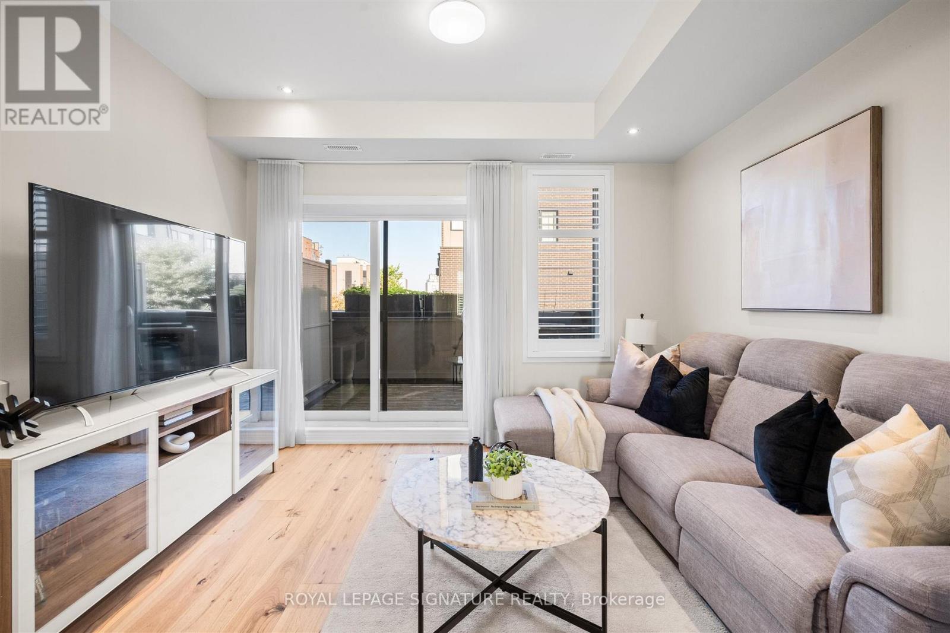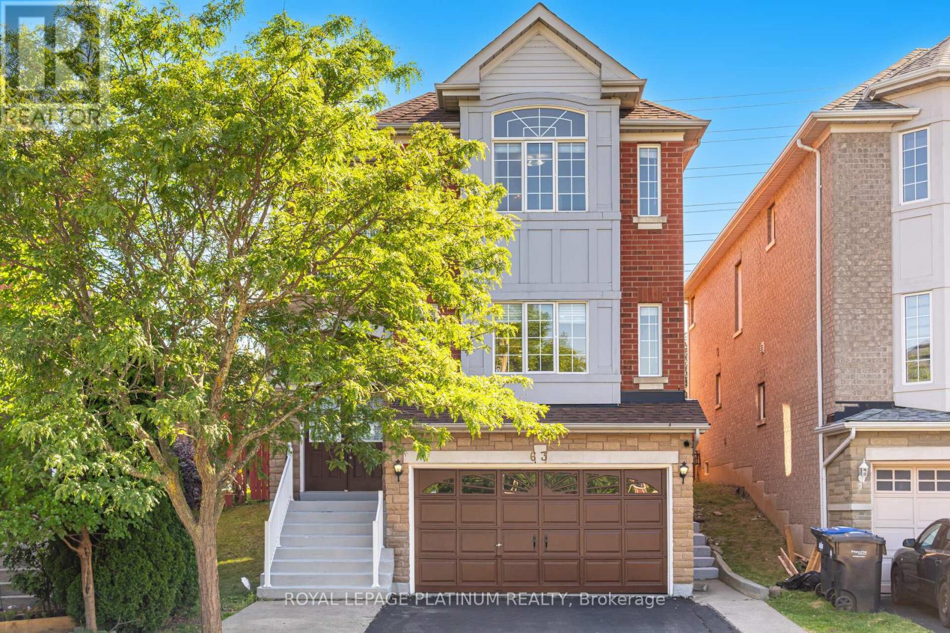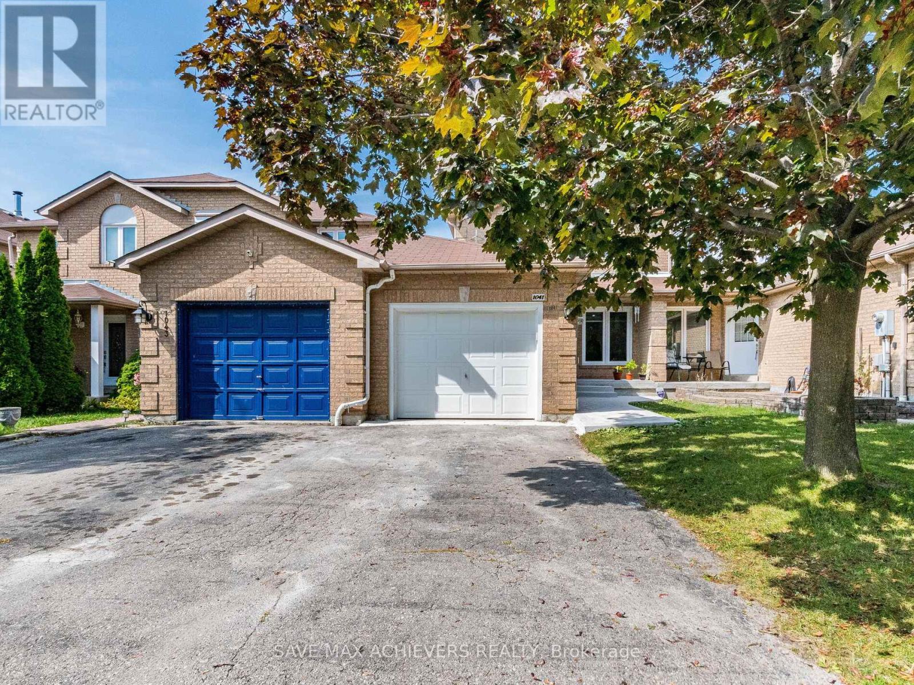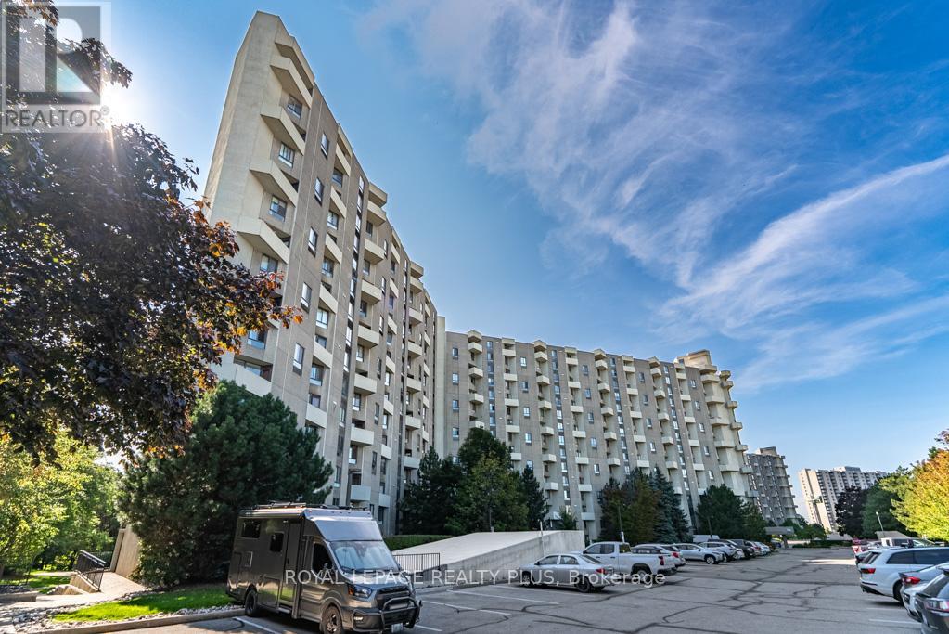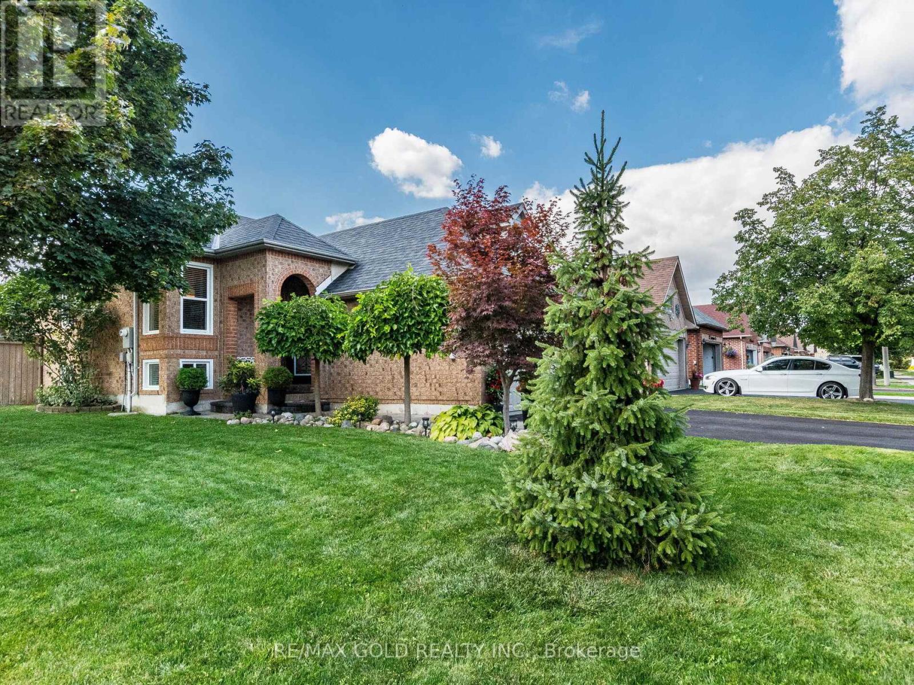806 - 3883 Quartz Road
Mississauga, Ontario
Welcome To MCity 2. Only one year old, One Bedroom Plus Media Comes W/ 9 Foot Ceilings, Laminate Throughout, 113 Square Foot Balcony With Unobstructed South Views. Walking Distance to Square One, Sheridan College & the Go Station. Near Shops, Grocery, Tons of Restaurants, and Highway 403. Luxurious Building Amenities Include a Saltwater Swimming Pool, Gym, Skating Rink, BBQ Lounge, Party Room, Kids Play Zone, 24Hr Security And So Much More. Underground Parking Included. (id:60365)
7 - 3065 Lenester Drive
Mississauga, Ontario
Beautifully Townhouse in Prime Mississauga Location Move-in ready 3-bedroom townhouse located in a quiet, well-maintained complex with ample visitor parking. Features include a spacious layout, kitchen with walkout to deck, large living room, separate dining area, finished basement with laundry and bathroom, and a generous backyard. Recent upgrades include a new roof (2025), Newer appliances (under 5 years). Conveniently situated near public transit, supermarkets, shopping centres like Square One, and top-rated schools. Minutes from the University of Toronto Mississauga, Erindale GO Station, major highways (QEW), Credit Valley and Trillium Hospitals, and recreational amenities including Erindale Park and Riverwood Outdoor Centre. (id:60365)
Bsmt - 439 Ginger Downs
Mississauga, Ontario
Large Retrofitted Basement Apartment In The Heart Of Mississauga. Offers 700sf Walk-Out Ground Floor Basement For Rent With 2 Bedrooms, 1 Kitchen, 1 Wash. Utilities Are Included, Laminate Flooring, Large Eat-In Kitchen, With Ceramic Tiled Floor. A A A Location Close To Prestigious Schools. Steps To Trendy Restaurants, Shops, Public Trans, Minutes To Airport, Hwy 427, 401 & Qew. (id:60365)
10924 Mcvean Drive
Brampton, Ontario
Enjoy the elegance and luxury of super spacious detached house with an approx. 2 acres Land. Enjoy the greenery with lots of trees around. This beauty offers 4 Bedrooms+3.5 Bath, Separate Living / Family. Extra space on the main area (can be used as extra room) And DONT FORGET THE SUNROOM to enjoy in all weathers. Super Big Backyard for your family to Grow and Play. Enjoy extra storage in the Basement. Basement is unfinished so no tenants in the Basements. Tenants to pay monthly rent + 100% Utilities. Only the Main and 2nd Level. (id:60365)
373 Turnberry Crescent
Mississauga, Ontario
Tucked away on a peaceful, family-friendly street, this meticulously maintained, eco-conscious 4 bedroom, 3.5 bath home radiates pride of ownership at every turn. Enjoy lower utility bills and peace of mind with owned 12.74 kW solar panels (2023), triple-pane windows (2023), and a new architectural shingle roof (2022). Featuring 200-amp electrical service and a 2-car garage equipped with both NEMA 14-50 and NACS EV chargers, perfect for charging two EVs with ease. Inside, youll find a bright, open layout with smooth ceilings, hardwood stairs, and premium Swiss laminate flooring. The tastefully upgraded kitchen shines with quartz countertops, a farmhouse sink, custom cabinet fronts, under-cabinet lighting, and a professional-grade range hood. The finished basement is perfect for entertaining, featuring a 4K projector, 112" screen, and immersive 5.1.4 surround sound. The primary bedroom offers smart motorized blinds for ultimate convenience, while the deep backyard offers a private nature sanctuary, perfect for quiet mornings or lively gatherings. Additional highlights include an ERV air exchanger (2022) for improved indoor air quality, generator hookup, owned water heater, ethernet wiring throughout, and upgraded entry/patio doors. Location is everything, and this home delivers. You're within walking distance to schools, including Barondale, Bristol, San Lorenzo Ruiz, and top-ranked St.?Francis Xavier Secondary School. Recreation and green space abound with Frank McKechnie Community Centre, Sandalwood Park, Eastgate Park, Barondale Park and the future Grand Highland Park all nearby. Commuters will appreciate quick access to Highways?401,?403, and?410, as well as a transit-friendly setting that makes getting around the city effortless. This is more than a house its a modern haven where comfort, technology, and nature come together. (id:60365)
2 - 120 Frederick Tisdale Drive
Toronto, Ontario
Welcome home! This modern townhome is in the heart of Downsview Park and sits right in front of Stanley Green Park which has tennis & basketball courts, a playground, skate park and more! The bright and functional layout is enhanced by upgraded plank wood floors, quartz counters, custom island, heated flooring in the bsmt bathroom, and three large terraces. The property is also steps to the 240-acre Downsview Park, The Hangar sports complex, additional playgrounds, and trails. Just minutes to Hwy 401/400, Humber River Hospital, York University, and everyday shopping at Metro, Costco, & Yorkdale Mall. With transit, schools, and all amenities nearby, this stylish home delivers both luxury and unbeatable location. Act Fast! (id:60365)
63 Culture Crescent
Brampton, Ontario
** TWO BEDROOM LEGAL BASEMENT WITH SEPERATE ENTRANCE**Welcome to 63 Culture Crescent, Brampton a beautiful executive freshly painted home in the highly desirable Fletchers Creek Village community! This renovated Majestic Model offers a Double Door Entry with Impressive Foyer designed with Chandelier. This house has very practical layout with 2,504 sq. ft. above grade of bright and spacious living. Enjoy a premium, pie shape fair sized lot with gardening area to grow fresh veggies and enjoy during summer. NO neighbor at the back. The front walkway is upgraded with patterned concrete, and a custom side gate adds to the curb appeal. The home features separate spacious family and living area with lot of bright light. The kitchen with separate breakfast area equipped with Granite Countertop, backsplash, stainless steel appliances including double door refrigerator, stove, dishwasher, wall-mounted range hood perfect for everyday cooking and entertaining. This home is carpet-free throughout, offering easy maintenance and a clean, modern look. Very Bright Master Bedroom with Walk - In Closet. Master Bedroom Washroom has Jacuzzi for hot spa relaxation & Standing Shower, quartz counter top in upper level washrooms. All other bedrooms have attached walk- In Closets. Parking is never a problem with space for 6 vehicles perfect for large families or guests. The home also features a legal 2-bedroom Walkout basement apartment with 1 full bathroom, offering private living space or excellent rental income potential. Located just minutes from Mount Pleasant GO Station, schools, parks, grocery stores, shops, and bus stops, this home delivers comfort, convenience, and space all in one. Roof Replaces - , AC-, Furnace and Blinds. Don't miss your chance to own this move-in-ready, meticulously maintained home schedule your private showing today! (id:60365)
187 Prince Edward Drive S
Toronto, Ontario
Discover 187 Prince Edward Dr S - an enchanting home in the sought-after Sunnylea area. This beautifully maintained residence offers approximately 2,800 square feet of versatile living space, including 3+2 bedrooms, 4 bathrooms, and a fully finished basement with a nanny suite. Curb appeal at its finest - lush landscaping, a wraparound cobblestone walkway, ample parking, and a rare double entry from both Prince Edward Drive and Kingslea Gardens. Step into a bright, open-concept main floor with expansive windows, sun-drenched views, a gas fireplace in the piano room, pot lights throughout, and refined details including wainscoting, crown molding, and hardwood floors. Step out to a private patio with a gas BBQ line and enjoy a large entertainers backyard, complete with an in-ground pool and gazebo - perfect for evenings under the stars. Additional highlights include recent renovations, built-in storage, forced air & central A/C, custom features, and the potential to expand above the garage. Nestled in one of Etobicoke's most desirable family-friendly neighbourhoods, you'll have access to top-rated schools, Sunnylea Park with tennis courts only steps away, and vibrant cafes and shops along Bloor Street West, near The Kingsway. (id:60365)
1041 Blizzard Road
Mississauga, Ontario
Public Open House is on Saturday, Sep.20th from 2:00 to 4:00 p.m. Location! Location! Location! Welcome to 1041 Blizzard Rd., Mississauga! Beautifully maintained and upgraded freehold executive townhouse (no POTL or monthly maintenance fees!) in the highly sought-after East Credit community. This family-friendly neighbourhood offers the perfect balance of convenience and lifestyle steps to schools, parks, and walking trails, and just minutes from Heartland Town Centre, Costco, Walmart, Best Buy, shopping plazas, and major highways 401, 403 & 407. Step inside to a bright and spacious layout featuring 9-ft ceilings on the main floor, new pot lights, zebra blinds, large windows, and fresh designer paint. A striking accent wall with a built-in electric fireplace creates a warm, modern ambiance in the open-concept living and dining area -- perfect for entertaining and everyday family living. The chef-inspired kitchen boasts custom cabinetry, stainless steel appliances, a stylish backsplash, a double sink, and plenty of storage space. Upstairs, enjoy three generously sized bedrooms, including a primary suite with a 4-piece ensuite. The partially finished basement adds versatility with custom storage and a dedicated laundry area -- ideal for a rec room, gym, playroom, or teen retreat. This home is truly move-in ready a perfect blend of style, comfort, and convenience. Don't miss this opportunity to own a gem in East Credit -- this one wont last long! (id:60365)
A22 - 284 Mill Road
Toronto, Ontario
OPEN HOUSE- 9/20- 1:30-3:30- WELCOME HOME TO THE MASTERS! RENOWNED FOR ITS UNIQUE DESIGN - THIS IS HOME! SITTING ON APPROX 11 ACRES, THE MASTERS IS A HIGHLY COVETED BUILDING. THIS UNIT IS THE ONE YOU HAVE BEEN LOOKING FOR AND HAS THE MOST DESIRED LAYOUT IN THE COMPLEX. IT FEATURES AN OPEN CONCEPT MAIN FLOOR WITH NEW FLOORS, SMOOTH CEILINGS, POT LIGHTS. A CHEF INSPIRED KITCHEN WITH PLENTY OF CABINETS + STAINLESS STEEL APPLIANCES! ENJOY THE GOLF COURSE + SUNSET VIEWS FROM THE WEST FACING BALCONY! THE PRIMARY + 2ND BEDROOM ARE LOCATED ON THE LOWER LEVEL WITH QUIET PRIVATE VIEWS OF THE TREES OUT FRONT. SPA LIKE AMENITIES AWAIT THE MASTERS! HIGHLIGHTED BY AN INDOOR/OUTDOOR SALT WATER POOL, PATIO, TENNIS COURTS, GAMES/PARTY ROOM, PICKLEBALL LEAGUE + MORE! NEVER A DULL MOMENT HERE!! A MUST SEE UNIT! OVERR $100,000 IN UPGRADES! (id:60365)
119 - 107 The Queensway
Toronto, Ontario
Townhouse Living Without the Trade-Offs. Some homes just live better. TH 119 at 107 The Queensway is one of them. The Admiral model gives you extra width, natural light, and the comfort of three full storeys. The top floor belongs entirely to the primary bedroom, with a renovated ensuite, a walk-in closet, and space that feels like your own private hideaway. Two more bedrooms and a den offer room for kids, guests, or a proper office setup that doesn't take over your living space. The main floor is designed for real life. A powder room and a proper closet are tucked away so function meets flow without interrupting the open layout. The renovated kitchen, with Jenn-Air appliances, a gas range, and an extra wide sink, forms the perfect kitchen triangle for cooking, entertaining, or just making weeknight dinners easier. Parking is where this home sets itself apart. Two side-by-side spots in an attached garage are nearly impossible to find in this community and make everyday life seamless.And the location within the complex matters. Facing the ring road side means less traffic, more light in the evenings, and a quieter atmosphere that makes the whole home feel brighter. Step outside and the best of the west end is yours. High Park, Sunnyside, and the Martin Goodman Trail are right there for your runs, rides, and lakeside walks. One of the city's best culinary destinations, Cheese Boutique, is less than a 15 minute walk away. Families will appreciate being within the highly desirable Swansea school district, adding long-term value and peace of mind. This is not just a townhouse. It is the space, the light, and the location that let you actually enjoy the city. (id:60365)
98 Springview Drive
Brampton, Ontario
Welcome to this beautifully maintained home on a desirable corner lot, offering plenty of street parking and excellent curb appeal. The property features professional interlock walkways and landscaping, along with numerous recent upgrades including new windows, roof, garage door, driveway, furnace, and central air conditioning. Thoughtfully designed with two separate entrances from the garage one to the main floor and another directly to the basement this home offers great potential for a rental or in-law suite. A side garage door also provides access to a staircase leading to the basement, where previous owners had installed fittings behind a wall for a fridge, stove, and other kitchen essentials. The spacious backyard includes a large deck, perfect for relaxing or entertaining. Ideally located within walking distance to grocery stores, a convenience shop, butcher, and dry cleaners, this home is also close to beautiful parks and green spaces, public transit, and major highways for easy commuting. Just 10 minutes away from Sheridan College, its a fantastic opportunity for families, professionals, or investors looking for rental potential in a prime location. (id:60365)





