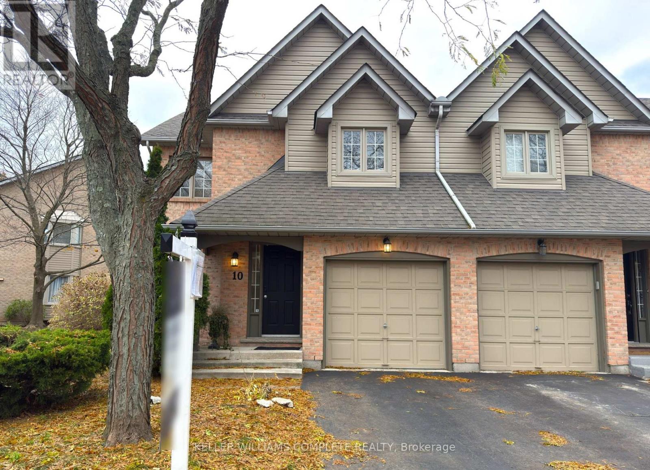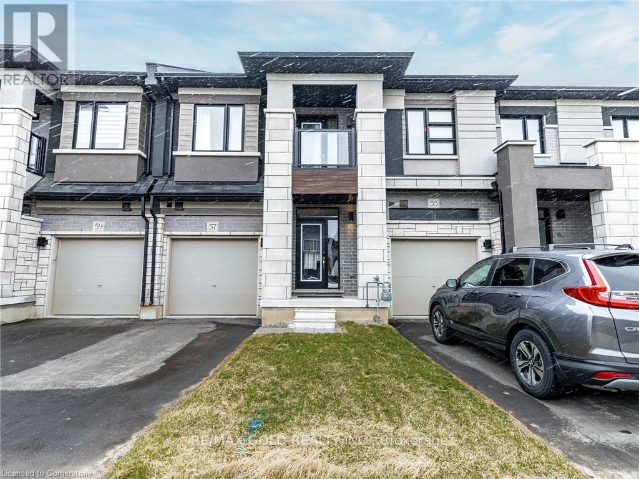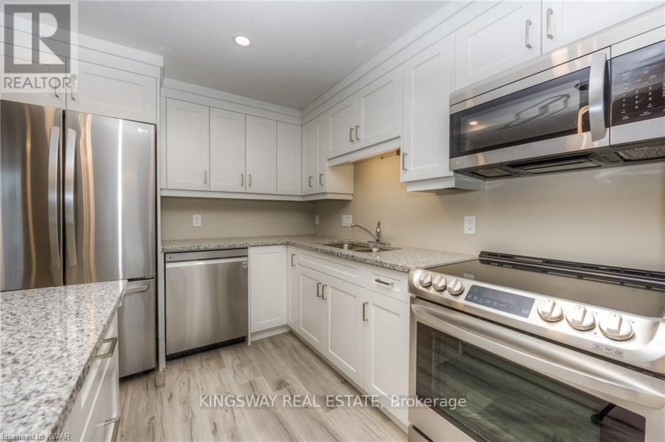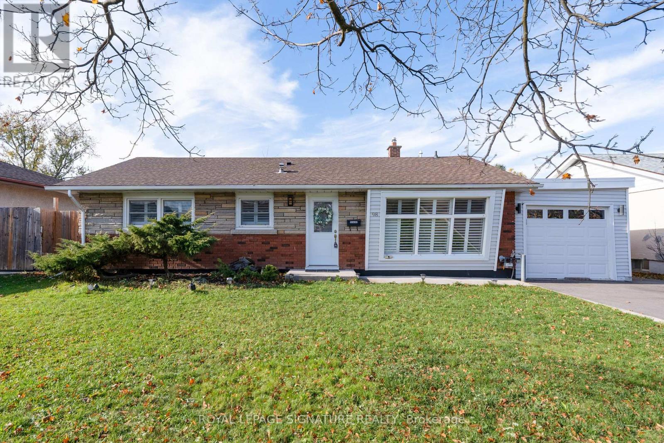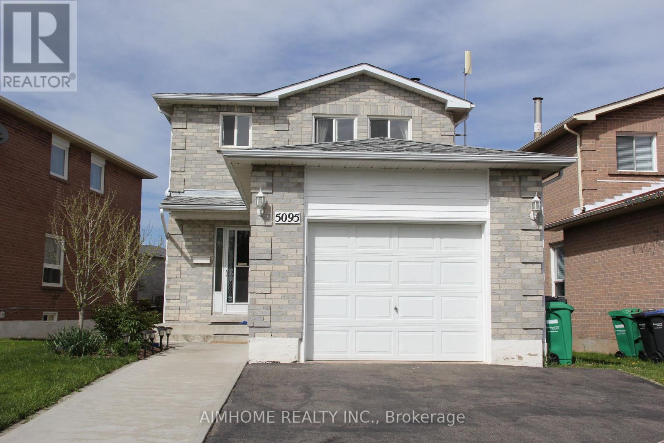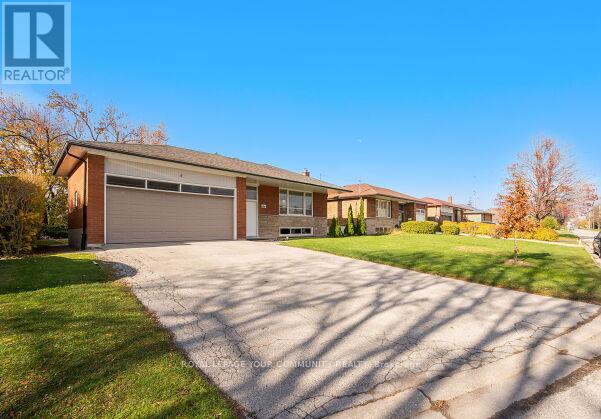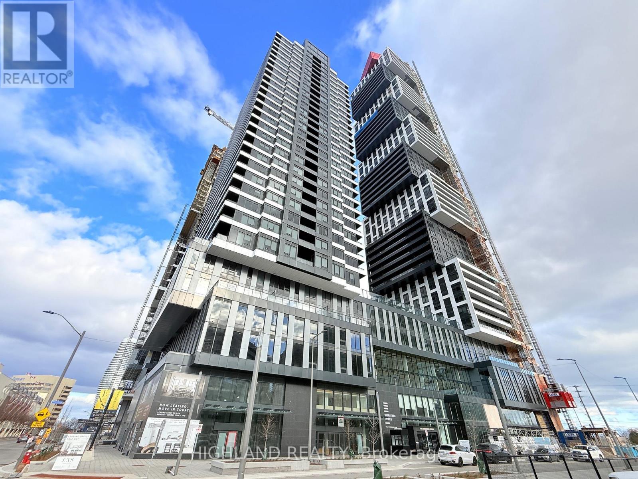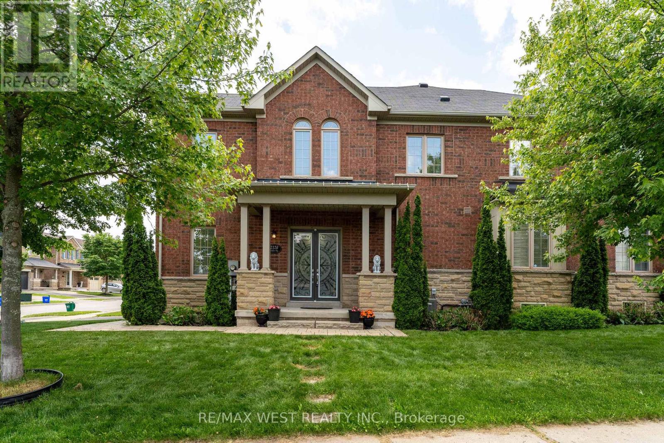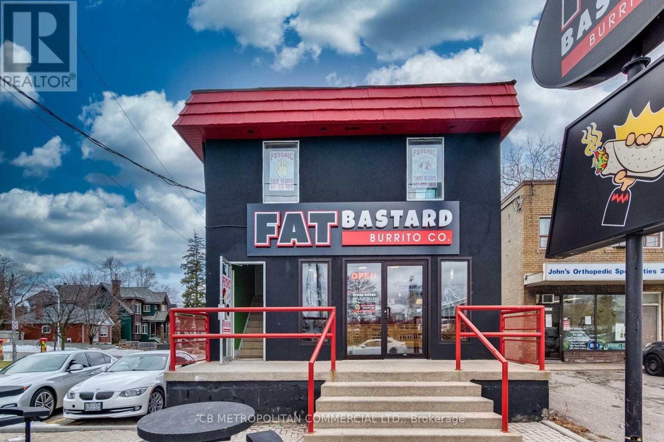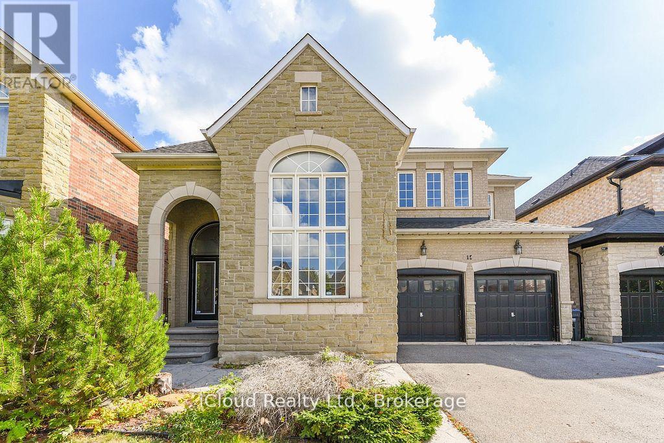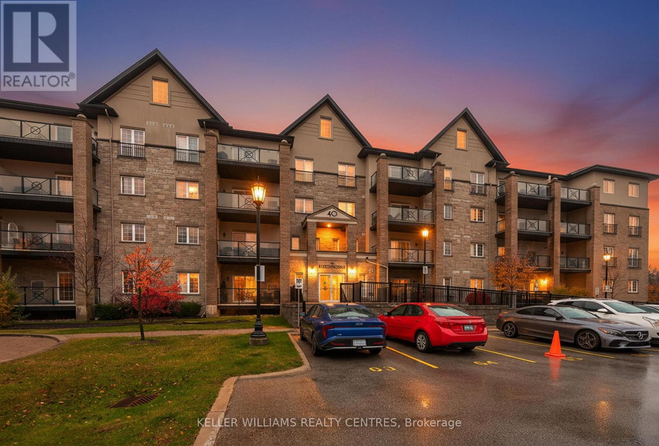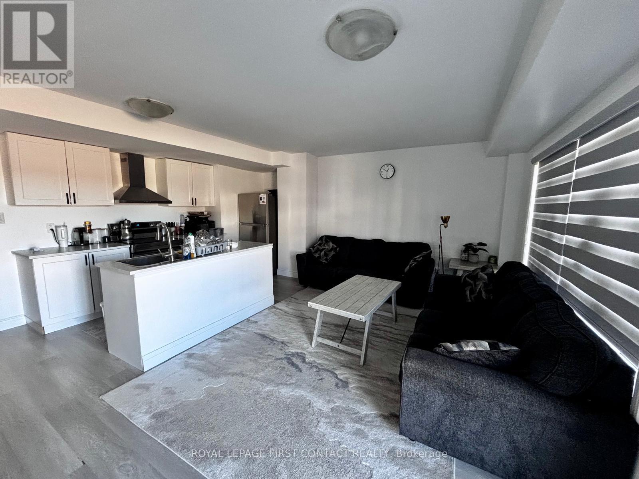10 - 320 Hamilton Drive
Hamilton, Ontario
Welcome to #10-320 Hamilton Drive, a 1,748 sqft, 3-bed, 2.5-bath, end-unit townhome backing onto greenspace, nestled in a highly desirable Ancaster neighbourhood! Step inside to find a functional floor plan featuring a convenient 2-piece bathroom off the foyer, a spacious living room, a dining room with cathedral ceiling and a skylight, plus a well-equipped kitchen with a peninsula, ample cabinet space and breakfast area which flows into the family room featuring a cozy gas fireplace and sliding glass doors leading to the backyard. Upstairs, the generous primary bedroom features a large walk-in closet, plus a 5-piece ensuite bathroom, while 2 additional good-sized bedrooms and a 4-piece bathroom complete this level. Endless potential awaits in the full, unfinished basement, or use it as extra space for all your storage needs. Outside, the fully fenced backyard features an interlocking stone patio and a gate that opens to the parkette. The driveway and attached garage provide parking for 2 vehicles and there is plenty of visitor parking available for guests. Updates include the furnace (2023) and newer flooring on the main floor. Condo fees cover building insurance, exterior maintenance, common elements, snow removal, grass cutting, water and parking, ensuring a truly low-maintenance lifestyle. Ideally located just minutes from Ancaster Village with restaurants, shopping and more, plus quick and easy access to the 403/Linc, this comfortable and convenient end-unit townhome is ready for you to move in and make it your own! (id:60365)
57 George Brier Drive
Brant, Ontario
Welcome to this exceptionally crafted 3-bedroom, 3-bathroom freehold townhouse, located in one of Paris' most desirable communities. Thoughtfully upgraded with over $20,000 in premium enhancements. Step inside to a bright and airy main floor featuring 9 ft ceilings and engineered hardwood flooring, creating a seamless flow throughout the living and dining spaces. The open-concept gourmet kitchen boasts upgraded cabinetry, a spacious eat-in design, and stylish finishes ideal for both everyday living and entertaining.A striking dark-stained oak staircase with sleek metal pickets adds a sophisticated architectural touch, leading you to the private upper level. The luxurious primary suite features a spa-like glass shower, generous closet space, and an abundance of natural light. Two additional bedrooms offer versatility for families, guests, or a home office. (id:60365)
1 Highbook St. Street W
Kitchener, Ontario
Wow Beautiful House For Rent, 3 Spacious Bedrooms + 3 Washrooms + Finished Basement With Full Washroom, Corner Lot, Fenced Backyard, Carpet Free Property--All Hardwood Floors, Newer Stainless Steele Appliances, Newer Blinds, Corner Lot, Lots of Pot Lights, Spacious Deck To Enjoy BBQ and Weather, Entrance From Garage To Home, Looking For Small Family, New Comers And Students Are Also Welcome, Very Convenient Location, Close To Universities, Colleges, Schools, Shopping, Public Transit and All Other Amenities, Total 3 Parking Spaces, Pictures Are Not Current, Super Handy To The Williamsburg Plaza, An Easy Reach To Both Primary And Secondary Schools Only 10/12 Minutes From Hwy 401, Act Quickly Before This One's Gone! Westmount Rd./Block Line Rd., Available January 01, 2026. (id:60365)
98 Jacobson Avenue W
St. Catharines, Ontario
Fantastic Opportunity In South St. Catharines! This Upgraded 3-Bedroom Bungalow Is Perfectly Located Just Steps From The Pen Centre And Minutes To Brock University And Niagara College.With Modern Updates And Excellent Transit Access, This Home Is Ideal For Student Rentals, Short-Term Rentals, Or Long-Term Investment. A Solid Addition To Any Portfolio - Or A Great Place To Start. And Don't Forget The Oversized Backyard And Deck, Perfect For Family And Friends To Enjoy. (id:60365)
5095 Sunray Drive
Mississauga, Ontario
The whole house for lease! Basement new renovated with one bedroom and 3 pieces washroom! Heart Of Mississauga, Spacious Detached House With 3 Bedrooms , Renovated Kitchen , Newer Refrigerator And Stove,Ceramic Floors And Backslash, Gleaming Parquet Floors Throughout, Main Floor Family Room With Brick Fireplace, Close To Hwy403 And 401, Step To Bus Stop, Close To Square One And Heartland Shopping Centre, Close To Costco. Quiet And Safe Neighbourhood.upgraded Master Washroom And Kitchen Qurtz Counter! (id:60365)
4 Windsor Road
Toronto, Ontario
Beautiful and very well maintained 3+2 bedroom bungalow in a much desired neighbourhood. Situated on a premium lot (54' x 110') on a quiet cul-de-sac. Private backyard setting. Excellent floor plan. Newly painted & updated, gleaming hardwood floors, large front window. Double car garage, long driveway. Kitchen walks out to side deck. *Updated basement apartment with a complete separate entrance and oversized windows. *Ideal for in-law suite or rental income. The basement features a full size kitchen, 2 large bedrooms and a large open living area. Central location, close to schools, parks, shopping, transit and Hwy's. Must see! (id:60365)
4106 - 4015 The Exchange Street
Mississauga, Ontario
ONE BED , HIGH-LEVEL FLOOR, A beautiful modern 1-bedroom condo in the heart of Mississauga! Experience urban living at its best at EX1, just steps from Square One, Celebration Square, fine dining, and vibrant city life. This bright, open-concept suite features a custom kitchen with quartz countertops, built-in stainless-steel appliances, and 9-ft smooth ceilings. Enjoy resort-style amenities and geothermal heating/cooling for year-round comfort. Conveniently located near transit, Sheridan College, parks, and major highways, this stylish home offers the perfect blend of modern luxury and an unbeatable location. (id:60365)
2120 Fiddlers Way
Oakville, Ontario
Located in a highly desirable Oakville neighbourhoods, this 3+1 bedroom, 3-bathroom freehold townhome offers the perfect blend of comfort, location, and function. Situated directly across from a park and minutes from Oakville Trafalgar Memorial Hospital, with top-ranked schools like Garth Webb SS and Forest Trail PS nearby. Public transit and major highway access make commuting simple and efficient. Interior features include hardwood flooring throughout, granite kitchen countertops, custom pantry, upgraded cabinetry, and wrought-iron staircase spindles. A spacious main-floor room provides flexibility as a home office or additional bedroom. The home also includes an energy-efficient tankless hot water system.Enjoy a professionally landscaped backyard with mature trees, including Japanese maple and cedar, a stone patio, gas line for BBQ, and a custom pergola, ideal for outdoor living with minimal maintenance. Located in a well-established, family-friendly community close to shopping, schools, green space, and trails. (id:60365)
Upper - 2538 Weston Road
Toronto, Ontario
Beautiful and well-maintained upper-level apartment offering a bright and functional layout. This 2-bedroom, 1 three-piece washroom unit features a private entrance, ideal for comfortable living or work-from-home arrangements. Conveniently located near Hwy 401 and Lawrence Avenue, providing easy access to major highways and public transit. Walking distance to shopping, restaurants, schools, and places of worship. The unit offers an inviting living area with large windows for ample natural light. One parking space included. Situated in a desirable, family-friendly neighborhood with all amenities nearby such as Loblaws, Real Canadian Superstore and so much more. Perfect for professionals or small families seeking convenience and accessibility in a prime Toronto location. Don't miss this opportunity to live in a well-connected and vibrant community! (id:60365)
15 Cooperage Street
Brampton, Ontario
Entire House, Features Grand Porch W/Stone Elevation.D/D Ent That Leads To Huge Open To Above Foyer With Ceramic Floors. Liv Rm Features 14' High Ceiling. Formal Dining Rm.Huge Upgraded Kitchen W/Extended Maple Cabinets,Crown Molding,Valence Lighting,Quartz Countertops, S/S Appliances, Family Rm With G/Fireplace. Oak Stairs With Iron Pickets. Master Bdrm W/5Pc Ensuite+W/I Closets. 3 Other Good Sized Rms. 3rd Br W/4Pc Semi Ensuite. (id:60365)
408 - 40 Ferndale Drive S
Barrie, Ontario
Bright and thoughtfully laid-out, this 2-bedroom, 2-bathroom open-concept condo offers modern living with a relaxing natural outlook. The living room walks out to a east-facing balcony . The kitchen features stone countertops and a stylish backsplash, while convenient ensuite laundry adds everyday practicality. The suite includes 1 underground parking space and 1 storage locker, and the condo fees cover water, parking, and common elements. On-site amenities enhance lifestyle and social opportunities with an outdoor gym area, games room, and an outdoor meeting area. Located close to shopping, transit, downtown Barrie, schools, parks, trails, and Lake Simcoe, this unit is perfectly positioned for both convenience and recreation. Ideal for first-time buyers seeking a move-in ready condo with low-maintenance living and great natural light. (id:60365)
21 Blue Forest Crescent
Barrie, Ontario
Spacious 2-Bedroom Ground & Lower-Level Apartment - South Barrie. Beautiful, clean, and bright 2-bedroom apartment spanning the ground and lower levels of a 3-story property. Landlord occupies upper floors; tenant has exclusive use of ground and basement levels. Starting Nov 1, entry through backyard and balcony. Features: Private entrance- Open-concept living area- Modern kitchen with appliancesI- n-unit laundry- 1 driveway parking spot- Close to schools, parks, walking distance from Barrie South GO Station, close to shopping & Lake Simcoe 2000$/month | 2 Beds | 1.5 Baths | 1 Parking, Ideal for professionals or a small family seeking a quiet, modern home in a great neighbourhood. (id:60365)

