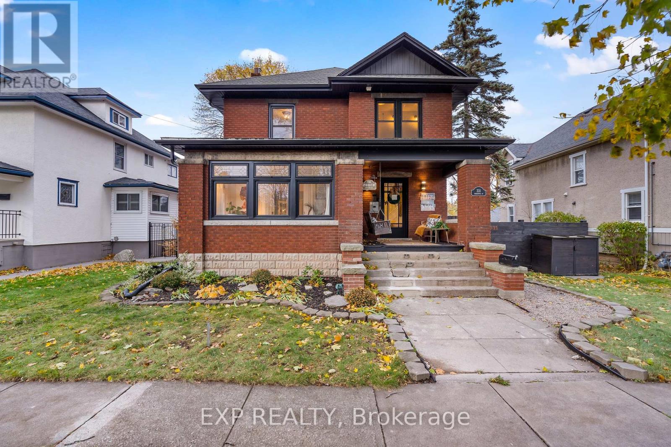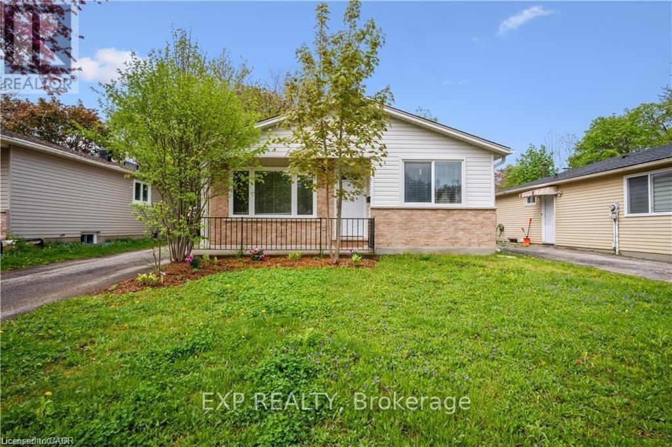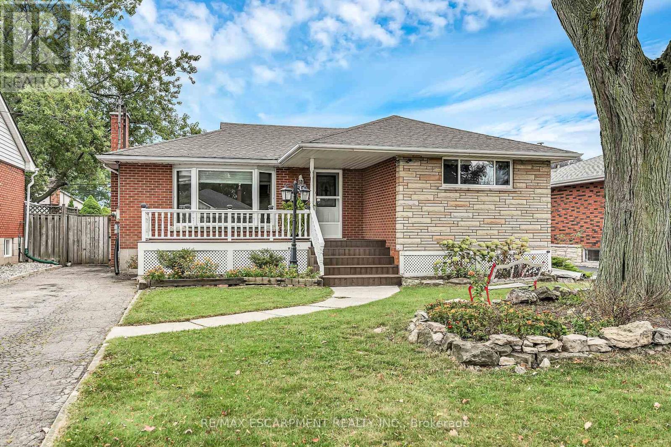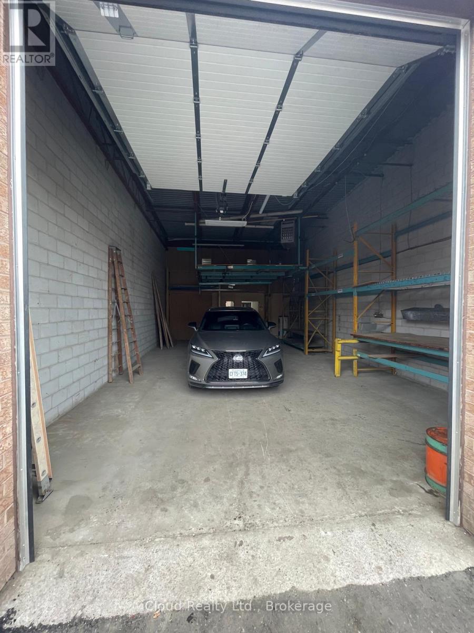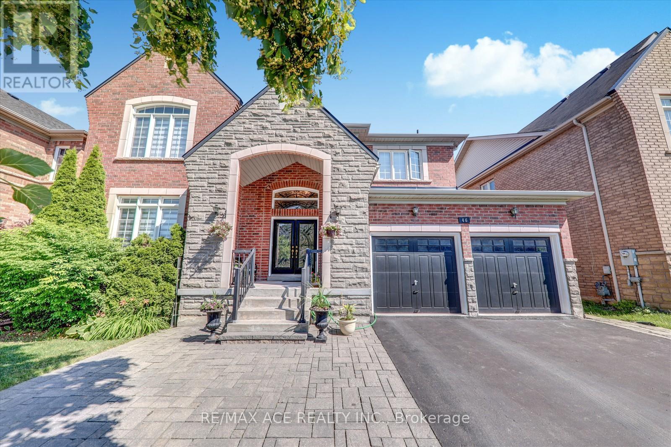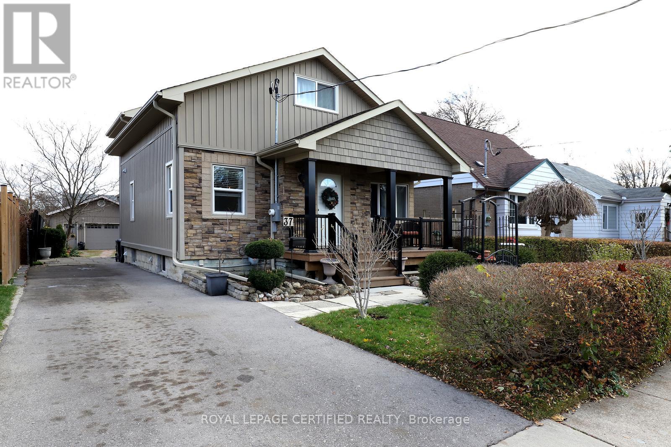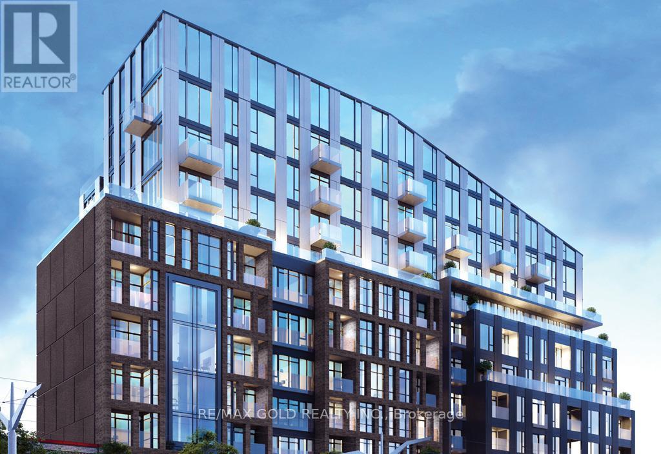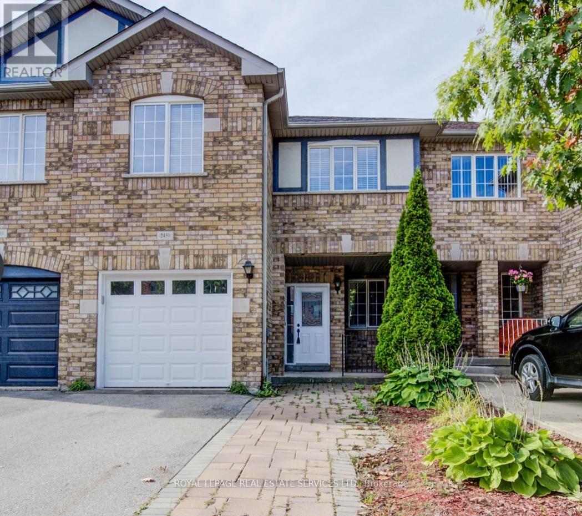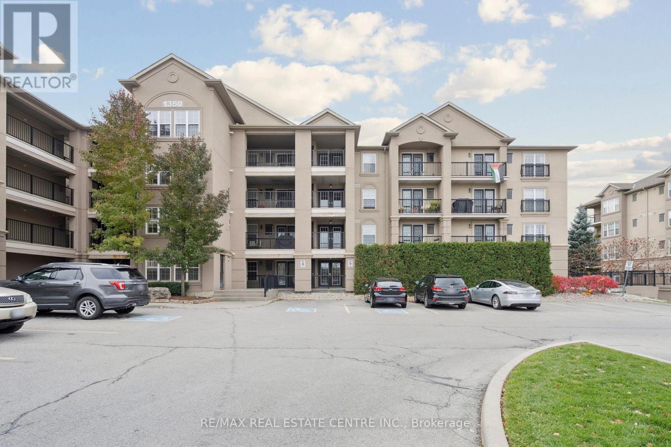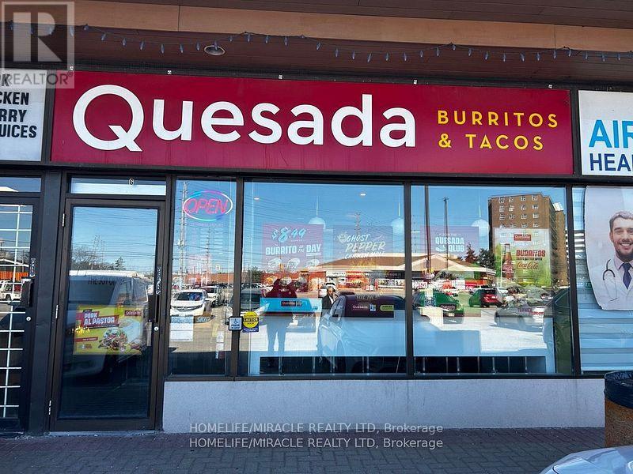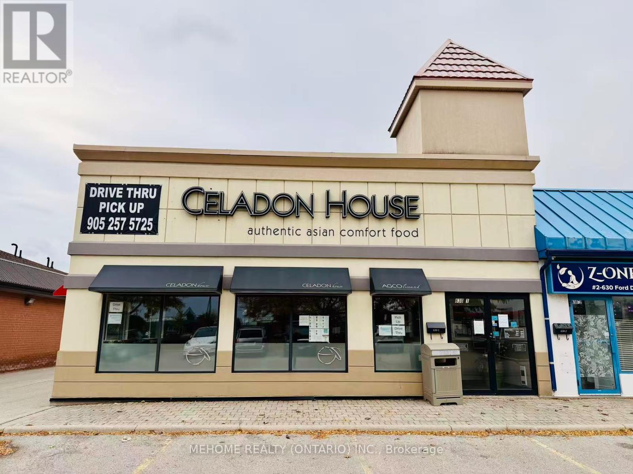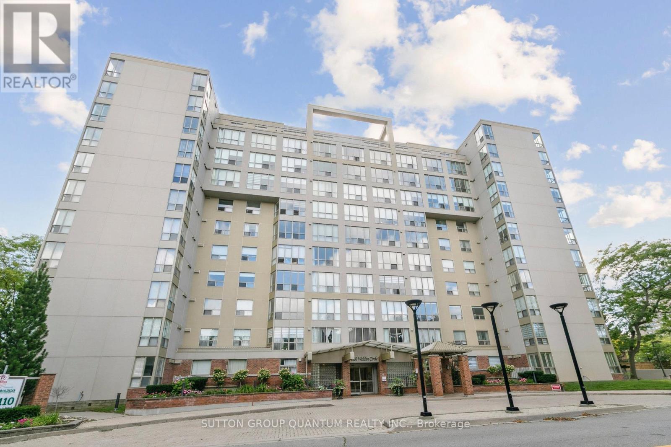231 Charlotte Street
Port Colborne, Ontario
Step Into History In Prime West Port Colborne. Built In 1924, This Rare Brick 2.5 Storey Century Home Has Been Completely Reimagined From A Former Triplex Into A Modern 4 Bed 3 Bath Family Masterpiece Where Timeless Character Meets Luxury Living. Soaring 9 Ft Ceilings And Original Hardwood Floors Carry Through A Sun Filled Main Level Featuring A Large Living Room With Fireplace And A Bright Sunroom Or Home Office Wrapped In Natural Light. The Renovated Kitchen Blends Historic Charm With High End Finishes Including Granite Countertops, Stainless Steel Gas Range, Dishwasher, Fridge And Breakfast Island Overlooking The Living Room With A Walkout To Your Private Backyard Oasis. The Formal Dining Room Offers The Perfect Setting For Family Gatherings Or Entertaining Guests. Upstairs, The Primary Suite Showcases A Fully Renovated 4 Piece Ensuite With Double Sinks, While Two Additional Spacious Bedrooms Share Another Modern 4 Piece Bath. A Separate Laundry Room With Balcony Walkout Provides Flexibility To Convert Into An Additional Bedroom If Desired. The Third Floor Loft Retreat Is A Hidden Gem, Ideal As A Guest Suite, Studio, Or Teen Hideaway. Downstairs, The Partially Finished Basement Offers A Separate Entrance Perfect For Yet Another Bedroom, Rec Room, Storage Or Home Office. Out Back, Relax In Your Backyard Oasis With Above Ground Pool, Multiple Lounge Areas, And A Versatile Barn Style Garage -Once A 3 Car Setup, Now Reimagined As A Creative Space Or Playroom While Still Offering Parking For One Inside And Four In The Laneway. This Home Blends Heritage Integrity With Modern Comfort. The Location Is Unbeatable. Steps From Steele Street School, H H Knoll Park, The Marina, Farmers Market, Churches, Local Beaches, Canal Side Shops, Cafes, And Restaurants In One Of Port Colborne's Most Coveted Historic Neighbourhoods. A Century Of Character And A Future Full Of Possibility. This Is One You Have To See In Person. (id:60365)
Upper - 53 Karen Walk
Waterloo, Ontario
Welcome to Your New Home - Upper Unit Only!(Basement will be rented separately)Perfectly situated just steps from a local elementary school and within walking distance to both the University of Waterloo and Wilfrid Laurier University, this bright and inviting upper unit offers exceptional convenience for families, professionals, and students alike. The main and second floors feature a deceptively spacious layout, showcasing an open-concept, updated eat-in kitchen and a sun-filled living area-perfect for daily comfort and hosting. Upstairs, you'll find three generous bedrooms along with a beautifully renovated 4-piece bathroom, providing a stylish and comfortable living experience. Located in a highly desirable, central neighborhood close to schools, parks, shopping, and public transit, this upper unit offers comfort, accessibility, and lifestyle-all in one place. (id:60365)
85 East 45th Street
Hamilton, Ontario
Attn: First time buyers or investors. Location Location, Sunninghill area Hamilton mtn. quality built solid 3 br. plus den, brick bungalow with separate side entrance for easy in-law set up, private driveway with parking for 3 cars, and fully fenced lot. Large principal rooms with natural light throughout, eat-in kitchen and sliding doors leading to an oversized deck. Recent renos include: Paint 25, Furnace 21, AC 24, Laminate flooring in basement 21, and Shingles 18. High walk score. Close to schools and transportation, steps to Metro, Scotia Bank, LCBO, Easy access to Linc. (id:60365)
47 - 19 Kenview Boulevard
Brampton, Ontario
Very clean and well-laid-out industrial condo unit offering approximately 2,600 sq ft of highly functional space. The unit features six independent offices with a modern reception area, a bright warehouse with 22 ft clear height, a 14'10" drive-in door and separate man-door, and 600V power. Additional highlights include His/Her washrooms, great exposure on Kenview Blvd, and a versatile layout suitable for various business uses. Extras include two washrooms, a kitchenette with sink and fridge.A must-see opportunity in a prime industrial location! (id:60365)
46 Purebrook Crescent
Brampton, Ontario
Welcome to this exceptional and spacious detached family home, offering over 4,200 sq. ft. of total living space, ideally situated in a highly desirable neighborhood close to top-rated schools, beautiful parks, shopping plazas, community centers, golf courses, banks, and many other amenities. This rare gem is perfectly suited for large or extended families, combining style, space, and functionality in one impressive package. Step inside to discover a bright and airy main floor featuring 9-foot ceilings, an expansive open-concept layout, and abundant natural light throughout. The elegant living and dining areas provide the perfect setting for family gatherings and entertaining guests. The modern kitchen is a chefs dream, boasting premium finishes, custom cabinetry, high-end appliances, a spacious breakfast area, and seamless flow into the large family room. Upstairs, you'll find a grand primary bedroom retreat complete with a luxurious 5-piece ensuite bathroom and walk-in closet. The second level also includes three additional generously sized bedrooms, each thoughtfully designed for comfort, privacy, and convenience ideal for children, guests, or home office use. The finished basement with TWO LEGAL SEPERATE ENTRANCES offers tremendous value and flexibility, featuring fully equipped units with separate entrances. These basement unit is an ideal for multi generational living or offer excellent income-generating potential for savvy investors or homeowners looking to offset mortgage costs. Whether you're hosting guests, accommodating a growing family, or seeking income potential, this unique and versatile home checks every box. With its unbeatable location, functional layout, and impressive size, this is truly a one-of-a-kind opportunity you wont want to miss! (id:60365)
37 Jessie Street
Brampton, Ontario
A Beautiful Fully Renovated & Upgraded Detached in The Heart of Downtown Brampton! Pride of ownership with stunning curb appeal and Over 2700 Sq Ft of living space! This meticulously maintained home features a main floor with a sun-filled family room, a large eat-in galley kitchen, A large bedroom and an oversized 4 piece bathroom. PLUS a large professionally completed addition that turned this previous bungalow into a 2 storey home! This 2018 addition boasts a dinning room & a living room that overlooks the landscaped backyard and a sunroom. The addition also highlights a 2nd floor primary suite, a 3 piece ensuite and a walk-in closet! From the primary suite you will find an amazing Bonus- An almost finished 23x27 ft loft!! The loft is already framed and insulated! Finish this space anyway you would like, another bedroom, a craft room, a play area, let your imagination go wIld! The basement highlights a large rec room, a 3 Piece Bathroom, laundry area and because the addition extends to the basement it provides a large den with 2 large windows and is awaiting your Imagination to finish it off! This oversized lot boats a 21x25 insulated garage that is heated with natural gas, an insulated garage door with a side jack operator, and its own electrical panel! This home is conveniently located steps to transit, schools and possess a real sense of community! (id:60365)
405 - 1808 St.clair Avenue W
Toronto, Ontario
This cozy 2-bedroom 2-bathroom corner suite at Reunion Crossing Condos has an open concept kitchen + living room with natural light. The suite is maximally quiet and private. Its balcony is fully enclosed and not overlooked from any side. The windows from floor to ceiling face the north and reveal a pleasant view which will not be disturbed in future. The kitchen has enough storage cabinets for people who cook. All fixtures and fittings are from the upgraded line. Stainless steel makes the appliances easy to clean and last longer. The quartz countertops are more durable than standard ones. The subway tile backsplash will last and be easy to clean. The island counter with a breakfast bar Is multifunctional. The master bedroom has a closet with shelves, hanging rails, and a mirror. The second bedroom can serve many purposes with its closet and wall that allows light in. The suite has a stacked washer + dryer and 1 storage locker on the parking level. The building has a bicycle storage room, urban room for many purposes, parcel room, games area in the lobby, modern gym, party room, ground floor patio with a BBQ, pet station, and a rooftop terrace with a BBQ and space for gardening. All this is a fantastic deal with Bulk internet from Rogers included in the maintenance fees. The 512 St Clair streetcar stops outside from the building. TTC buses connect the building to Subway Line 2 , Bloor GO station and Eglinton LRT in about 10 minutes. The Stockyards neighborhood offers cafés, restaurants, banks, shopping streets, public library and parks. This totally private suite at Reunion Crossing Condos will be a great asset to anyone who buys it. Amenities: Modern fitness centre, Party room with kitchen/lounge, Games area, Ground-floor outdoor patio with BBQ, Rooftop terrace with BBQ + community gardening space, Dedicated bicycle storage room, Parcel delivery room, Urban multi-purpose room, Pet wash station, Secure storage lockers, Bulk Rogers high-speed internet included (id:60365)
2431 Newcastle Crescent
Oakville, Ontario
3+1 bed, 3+1 bath freehold townhome for lease in West Oak Trails. This rare, carpet-free home is well-maintained, bright, and spacious, 1,778 sqft above grade. The main floor features an open-concept family room with a coat closet and direct garage access, a dining area with abundant natural light, and a kitchen with stainless steel appliances and a breakfast area that walks out to a fully fenced backyard-perfect for summer evenings. Upstairs are three spacious bedrooms: the primary with an ensuite and walk-in closet, the second with a walk-in closet, and the third with a built-in closet. The upper floor also includes a 4-piece bathroom, double-door linen closet, and laundry room with a built-in sink. The basement offers a large recreation room, a bedroom, and a 3-piece bathroom. Conveniently located steps from schools, parks, trails, shopping, and transit. Available December 16. *photos are prior to tenant move-in* (id:60365)
408 - 1350 Main Street E
Milton, Ontario
Welcome to Bristol on Main - where comfort meets convenience. This beautiful top-floor one-bedroom plus den condo feels open and airy with its cathedral ceilings and no-carpet, easy-care laminate floors. The kitchen is bright and practical, with stainless steel appliances, a breakfast bar, and plenty of space for cooking and storage. The living and dining area flows nicely to a large balcony - perfect for a quiet morning coffee. You'll love having a large primary bedroom, a separate den that's ideal for a home office/baby room, and your own in-suite laundry. There's also a storage locker for your extras. Located on the quiet side of the building, close to the elevator, this home is in an excellent school district and offers quick access to the 401, GO Station, Art Centre, Community Recreation, Library, Cineplex, Grocery stores and nearby shops. A perfect spot for anyone looking for peace, practicality, and a great location - all in one. (id:60365)
3417 Derry Road E
Mississauga, Ontario
Excellent opportunity to own a profitable, turnkey Quesada Burritos & Tacos franchise. Fully equipped and tastefully branded with high-traffic location and loyal customer base. Just step in and start earning from day one!Extras: (id:60365)
630 Ford Drive
Oakville, Ontario
An exceptional opportunity to own a fully equipped restaurant space in Oakville's desirable Clearview community. Conveniently located off Ford Drive and Royal Windsor Drive, 3 minutes drive from the QEW. This 2,450 sq. ft. retail unit offers outstanding visibility and accessibility in a high-traffic corridor between both residential neighborhoods and industrial/commercial zones. With many local businesses returning to on-site operations, the property offers an unbeatable combination of location, visibility, and opportunity. Rare drive-through window. Ample customer parking and excellent signage exposure. (id:60365)
611 - 1110 Walden Circle
Mississauga, Ontario
Welcome to Walden's Landing in sought-after South Mississauga - a beautifully maintained, boutique-style community tucked into a quiet, wooded enclave steps to Clarkson Village and a short walk to Clarkson GO. This sun-filled corner suite offers approx. 1,087 sq. ft. of smartly planned living space, featuring 2 generous bedrooms, 2 full baths, large windows, and peaceful treed views that bring natural light throughout the day. The spacious open-concept living/dining area is ideal for entertaining or relaxing, while the bright kitchen offers a practical layout with ample storage and prep space. The primary bedroom features a private ensuite and excellent closet space, and the second bedroom is ideal as a guest room, den, or home office. Unit is immaculately clean, lovingly maintained, and move-in ready, offering the comfort, scale, and privacy that are hard to find in today's condo market. Enjoy 2 underground parking spaces, plus full access to the exclusive Walden Club amenities, including outdoor pool, tennis courts, gym, sauna, party room, library, workshop, and beautifully landscaped grounds - a true "resort-at-home" lifestyle. The building is known for its warm community feel, exceptional management, and pride of ownership - perfect for those looking to downsize without compromise. Maintenance fees include all utilities and high-speed internet/cable, offering exceptional value and peace of mind. Steps to shops, restaurants, parks, lakefront trails, and just minutes to the QEW. Located within the highly regarded Clarkson / Lorne Park school area. A rare opportunity to live in a bright, quiet, and elegant corner residence in one of Mississauga's most desirable locations. Some images are the artist's concept. (id:60365)

