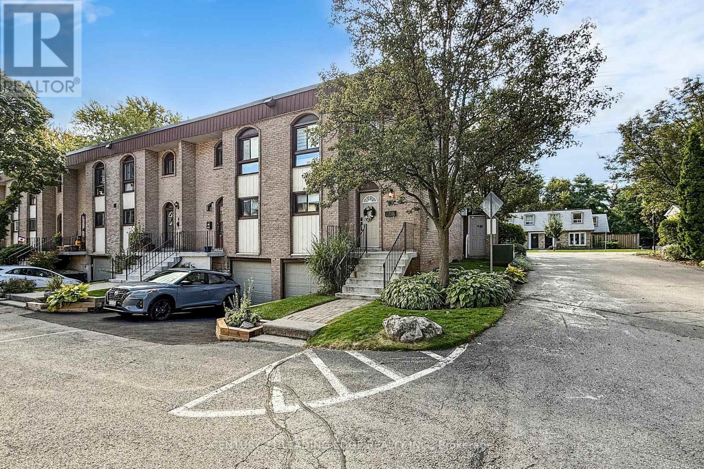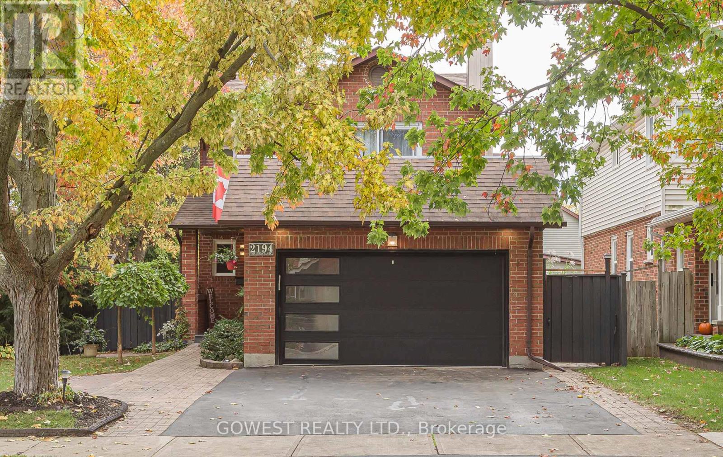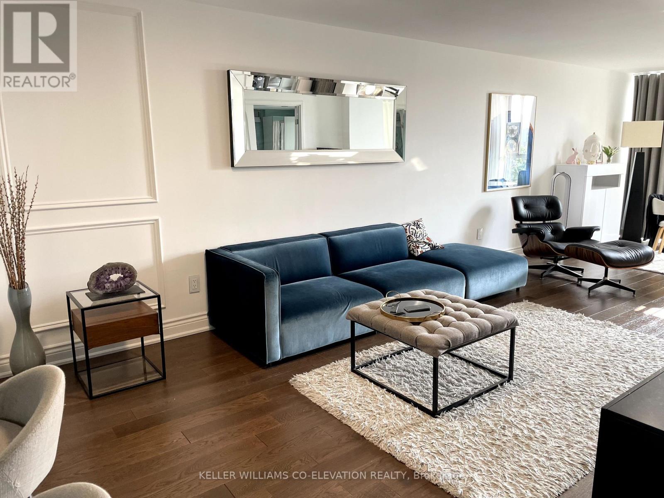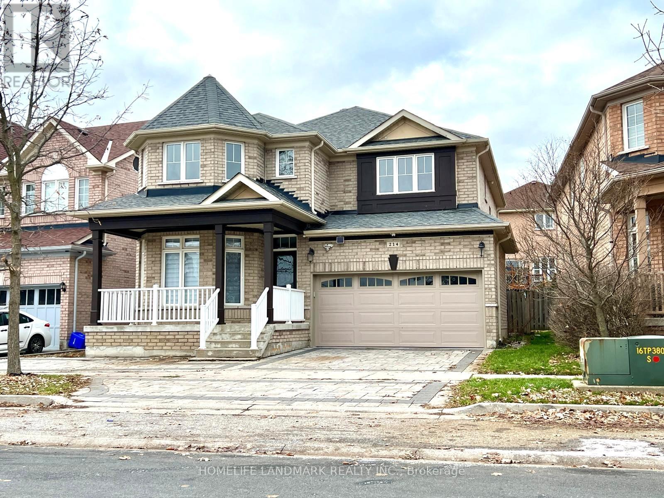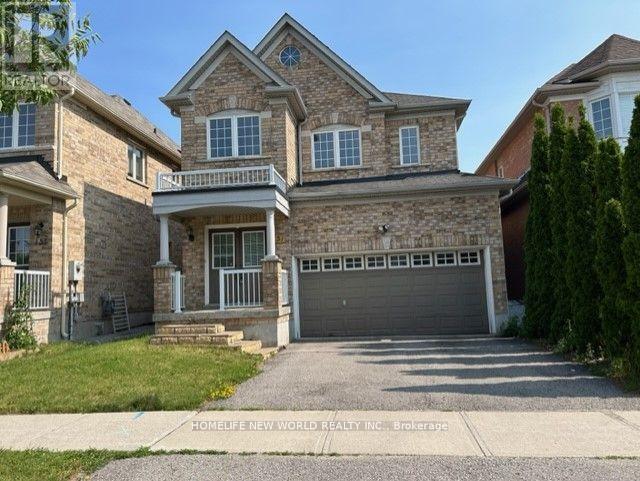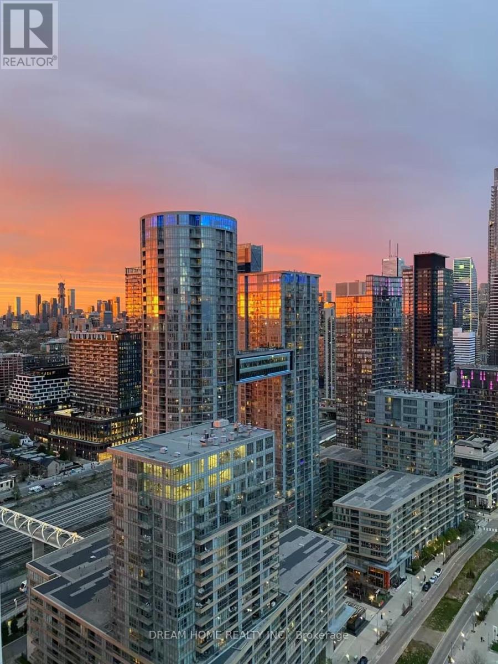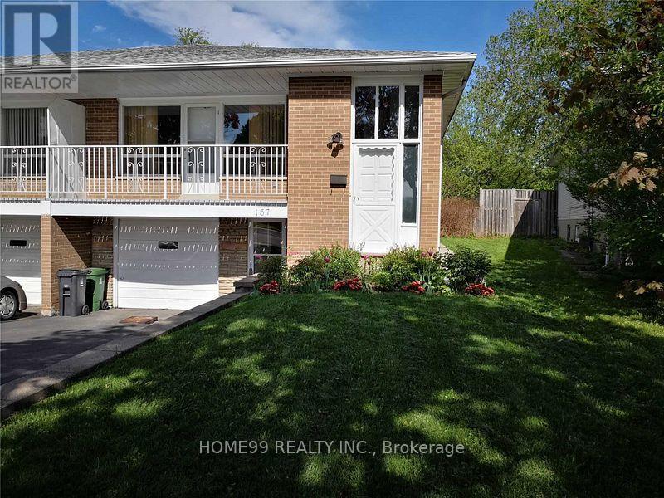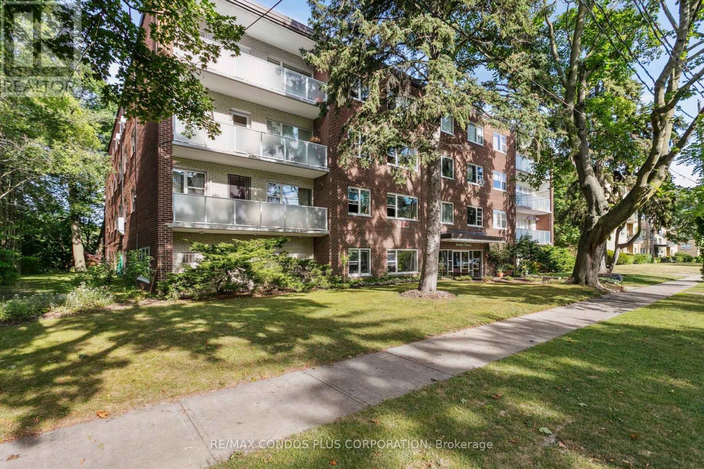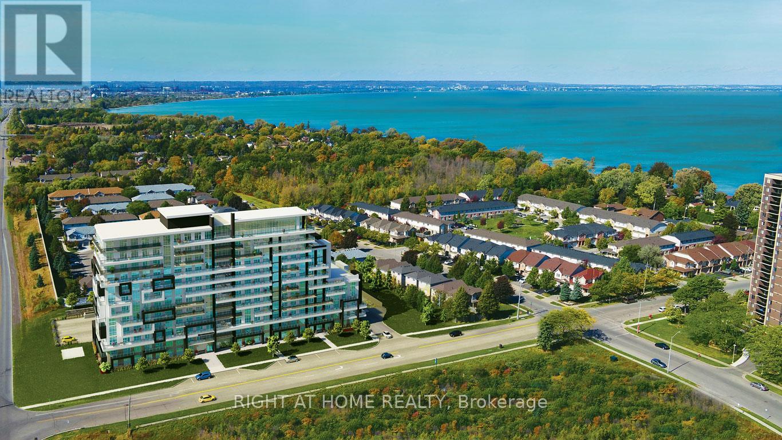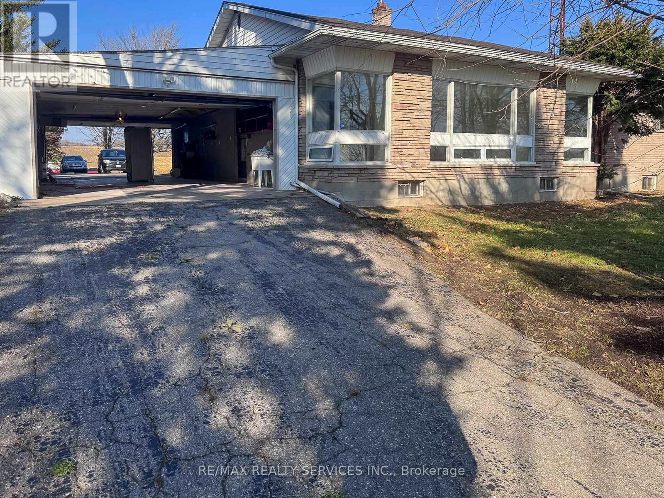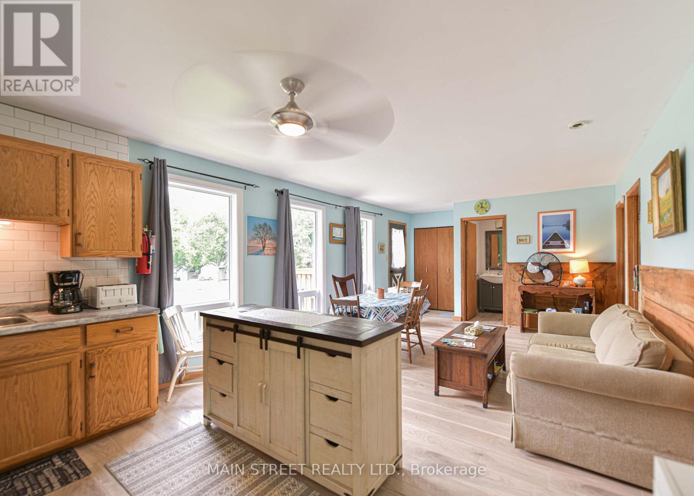589 Francis Road E
Burlington, Ontario
This beautiful 3-bedroom end-unit townhome offers the privacy and feel of a semi-detached home while being just 250 meters from the lake and nearby beaches and only minutes from Downtown Burlington. Corner-unit benefits provide extra natural light, added privacy, and a serene backyard retreat perfect for relaxing or entertaining. Inside, the open-concept main floor features a modern kitchen with updated cabinets (2023), quartz counters, backsplash, stainless steel appliances, and a stylish coffee corner shelf (2023), all flowing seamlessly into the dining and living areas. Designer touches include new flooring throughout the main floor and basement (2023), freshly painted walls, and custom IKEA closet organizers (2023) offering smart storage solutions. The updated bathrooms feature glass showers, and the finished lower level adds flexible space ideal for a home office, gym, or recreation room, with laundry conveniently located on the lower floor. Additional upgrades include a new furnace (2023), new AC unit (2023), and a recently painted fence. Parking for up to 3 vehicles is a rare bonus in this neighbourhood. Located near Aldershot High School, Costco, hospital, waterfront trails, Spencer Smith Park, Mapleview Mall, restaurants, and amenities with quick access to major highways and GO Transit. Whether you are a professional, family, or down-sizer, this home offers the perfect blend of comfort, style, and lifestyle convenience all in a prime Burlington location just steps from the lake (id:60365)
2194 Madden Boulevard
Oakville, Ontario
Great 4-bedroom, 2-storey detached brick home in the highly sought-after River Oaks community of North Oakville. Spacious layout with large rooms throughout, 3 full bathrooms plus a main floor powder room, and a cozy family room. The kitchen features a moveable breakfast bar and overlooks the fenced backyard, ideal for family living. Recent updates include a renovated upper bathroom (2024), basement bathroom (2020), and new vinyl flooring (2024). The professionally finished basement offers a recreation room, home theatre with screen, and ample storage. Interlocking front walkway, 2-car garage with parking for 2 more on the driveway. Close to schools, parks, Nipegon Trail, local transit, and River Oaks Community Centre. (id:60365)
707 - 2091 Hurontario Street
Mississauga, Ontario
Welcome to 924 sq ft of bright West facing living in this upgraded 2-bedroom suite. Fully furnished for your convenience, just bring your suitcase and move right in. The spacious layout offers a modern kitchen, updated flooring, and stylish finishes throughout. Enjoy amenities including an outdoor pool, sauna, gym, tennis court, and community spaces. Perfect for professionals, families, or investors seeking a turnkey property. Unbeatable location: steps to transit, parks, and schools, with easy access to Square One, Sherway Gardens, the QEW, and the upcoming LRT. Parking and locker included. (id:60365)
214 Alfred Paterson Drive
Markham, Ontario
Welcome to this gorgeous 4+2 bedrooms detached home with double garages in sought after Greensborough neighbourhood. Seller spent over $150k for tons of upgrades around the house. 9' Smooth Ceilings on main floor with functional open concept layout, smooth ceilings, hardwood floors throughout Main and 2nd floor, pot lights, iron pickets stairs. The spacious living /dining area is ideal for entertaining, while the sun-filled family room with custom built fireplace is perfect for cozy evenings. The gourmet kitchen is a Chef's dream, featuring top of line S/S appliances, quartz countertops, stunning waterfall center island, stylish backsplash, extended cabinet with glass door for display, under- cabinet lighting, abundant and well -organized storage areas. Custom designed kitchen seamlessly connects to a large eat-in breakfast area that walks out to a private interlocked patio, ideal for joyful gatherings. Convenient access to garage through a functional laundry room /mudroom with built-in storage. Upstairs, you will find 4 spacious bedrooms that are generously sized with ample closet spaces, offering a peaceful retreat at the end of the day. The bright Primary Suite boasts His & Her walk-in closets, a Spa-Like 5pc ensuite with a frameless glass shower and elegant freestanding tub. The open space/ den on the 2nd floor provides a perfect space for an office, gym or a homework area for the kids. In the professionally finished basement, an in-law suite offers a spacious bedroom, living room & 3pc bathroom, complete with a fully equipped kitchen. This is ideal for accommodating guests or extended family members, also providing excellent potential for a future rental income. Steps to parks, swan lake & public transit, close to shopping plaza & Mount Joy Go Train station. High Ranking High schools Bur Oak Secondary School, Bill Hogarth [French Immersion]. Move in & enjoy the blend of luxury, comfort, convenience and location this meticulously upgraded home offered! (id:60365)
Bsmt - 151 Peshawar Avenue
Markham, Ontario
New Renovation 2 Bedrooms Basement Apartment , Separate Entrance, Located In South Unionville. Walking To Ymca, T&T Supermarket And Minutes Drive To Chinese Mall, Elementary School, Park, Go Train, Transit, 407, Markville Mall, Etc. (id:60365)
101 Neville Park Boulevard
Toronto, Ontario
Who Needs A Cottage? Live The Beaches' Lifestyle Full Time, This Is The Detached House That Makes It Possible. With Legal Two-Car Parking (Yes, Really!) & A Setting That Feels Worlds Away, 101 Neville Is That Beach-Vibe Home That Feels Like A Hug. Sitting On A Quiet Cul-De-Sac (Insert: The Kids All Playing) Under Towering Trees, The Street Feels Distinctly Suburban - Yet You're Only A Five-Minute Walk To The Beach. On Summer Afternoons, You Can Sometimes Hear The Jet Skis Out On The Water. The Surrounding Gardens & Mature Canopy Make It Easy To Forget You're Still In The City. Inside, West-Facing Rooms Glow Every Afternoon As The Sun Pours Across The Floors, Climbs The Walls, & Drifts From Room To Room. It's The Kind Of Natural Light That Makes You Exhale The Second You Walk In. Especially As Your Porch Welcomes You After A Long Day. The Home Has Been Thoughtfully Updated: Extended Backyard Deck For True Outdoor Living, New Front Door, Rebuilt Fireplace W/ Open Log Fire & Custom Built-Ins (The Cozy Factor Is Real), Family Room Built-Ins (We Have A Main-Floor Family Room), New Furnace & AC (2020), New Dishwasher, Insulation Upgraded From R15 to R60 (Hugely Improving Efficiency,) Backwater Valve, Brick Chimney Replaced. With Room To Play In Both The Front & Back Yards, The Property Feels Like A Little Country-Road Destination. Warmth Truly Lives In These Walls. Balmy Beach School. Steps To The Street Car, The Lake & Queen Street. (id:60365)
1810 - 151 Dan Leckie Way
Toronto, Ontario
Available from January for short term rental(Monthly, weekly or daily). Fully Furnished Condo In The Midst Of The Fabulous Harbourfront Community. Open Concept Unit With Lots Of Natural Light. Park And Lake View From Living Room And Balcony. New Engineered Oak Floor in Master Bedroom. Washer, New Dryer and Microwaves with Exhaust Fan. 24-Hr Concierge and Security System. Short Walk to Community Centres, Schools, Parks, Supermarket, Restaurants, Banks, Financial & Entertainment Districts and Waterfront. Minutes To Gardiner Expressway & City Airport. (id:60365)
Lower - 137 Pineway Boulevard
Toronto, Ontario
Walkout basement. Sun Filled Home In High Demand Area. Daycare/Primary School & Pineway Park At The Door. Walking To Zion Heights Middle School And Ay Jackson Ss, Close To Seneca College, Shopping,Go- Stn,Trails,Community Center And Library. Utilities(40%) (id:60365)
101 - 185 Stephen Drive W
Toronto, Ontario
Value & Location! An Oasis in the City! Turn Key Bright S/W 539 Sq Ft Custom Reno.1 BR.+ Office/Dressing Rm.in Exclusive Well maintained financially secure Humber Terrace Apartments Co-op. Located on quiet dead end street where Nature is your neighbor in this Stonegate Country like location. Ravine-Woods-Trees- Humber River & Walking Trails to Old Mill Station and the Lake surround this Co-op on the North and East Sides. Kayaking-Canoeing-Ice Skating on the River- watching the Humber River Salmon Run - relaxing in the Co-op Backyard or on the River Banks are options weather permitting. Short walk to Berry-Stephens Humber loop bus stop with 5 minute bus ride to Old Mill Subway stop or Bloor West Village. 20 minute subway ride to downtown Toronto. Minutes nearby is QEW W/multiple shopping plazas, close to parks & highways. Well maintained efficiently run financially secure Co-op with special attention to maintaining and upgrading details. Note reasonable inclusive Maintenance &Taxes. Enjoy the life style options between Living in quiet Country like surroundings in this charming Unique 22 unit Co-op with a wonderful community of residents and having the closeness of the City life of Downtown Toronto. It does not get better than this. (id:60365)
427 - 461 Green Road
Hamilton, Ontario
Welcome to Muse Condos, a brand-new contemporary residence perfectly positioned along the shores of Lake Ontario in sought-after Stoney Creek. This 1 + 1 bedroom, never-lived-in suite offers modern finishes, an open-concept layout, and exceptional natural light throughout. Residents enjoy a full suite of premium amenities including a Rooftop Deck, Party Room, Outdoor Patio, Media Room, Dining Room, Business Centre with WiFi, Catering Kitchen, Art Studio, Storage, On-Site & Coin Laundry, and 24-hour Concierge. Unbeatable location for commuters and lifestyle seekers-just 5 minutes to the GO Station, 2 minutes to Hwy 401/QEW, 15 minutes to Canada One Outlet Mall, and 25 minutes to Niagara Falls. Steps from waterfront trails, parks, and all local conveniences. Students are welcome to offer. (id:60365)
375 Blue Lake Road
Brant, Ontario
AAA Tenant Appeal - Luxury Country Living. Welcome to this beautifully upgraded 5-Bedroom, 3.5 -Bath Country Bungalow set on a picturesque estate-style lot in sought-after St. George. Enjoy a spacious layout featuring a separate living and dining room, a sunken family room with walk-out to the pool patio, and a bright, updated kitchen complete with a large bay window overlooking the yard and dual skylights for natural light. The primary suite offers an ensuite bath, walk-in closet, and walk-out to the pool area. The home includes newer appliances, ensuite laundry, and a wrap-around driveway with two road entrances-perfect for multi-car households. Relax and entertain with an in-ground pool, gazebo, mature landscaping, and generous outdoor space. The heated oversized double garage with front and rear overhead doors, suits hobbyists, trades, or additional storage needs. This home is part of a larger 174-acre farm, and the lease includes only the fully upgraded home, garage, and immediate yard. Please note: The rear farmland has shared access along one side of the property, used occasionally by the owner for farming operations. Tenant pays hydro and propane only. Well water included. Easy access to Brantford, Cambridge, Ancaster, Hwy 403, schools, shops, and recreation. All updates are as reported by the Landlord; further details available upon request. (id:60365)
20 - 230-232 Lake Dalrymple Road
Kawartha Lakes, Ontario
Opportunity is Knocking! Here is 4 season income property! In summer, the resort handles the bookings through website bookings. This unit is fully booked for July and August and is popular with repeat guests You can sit back and collect. Rent it out in winter and set your own price and remember that Lake Dalrymple offers famous year round fishing. Also in winter and summer there is access to the Carden Plain for skiing, bird watching and hikes. There is an Electricity meter for winter renters(2023) Sunsets are fabulous, always bring a camera. At times we catch the Northern lights. Many families book for next year in advance and are regular visitors and it becomes a family tradition . This cottage also has its own Hi speed Internet. Among the many improvements, since 2019, there is a newer metal roof newer windows(25 year warranty) and doors,.. New front deck ia 2022 New soffits eaves troughs with covers and down spouts and 2 rain barrels.........The crawl space is over improved with 3 foot block, special rubber matting. There is power. extra plugs and a heater. It is dry, spray foamed and has a back up sump pump which has never been required. Home has a Generac generator with a house hook up,with a separate back up electric panel. The resort is kid friendly, offering a playground, a private beach which is swimmable and shallow at the shore out to about 5 feet. There are boats to rent and a dock comes wih the cottage for your own boat. Bathroom and kitchen were renovated in 2022.Two outdoor sheds are included for storage. Seller is also including a 12 foot fishing boat. with trailer and motor. Simply bring your essentials and enjoy life at Dalrymple (id:60365)

