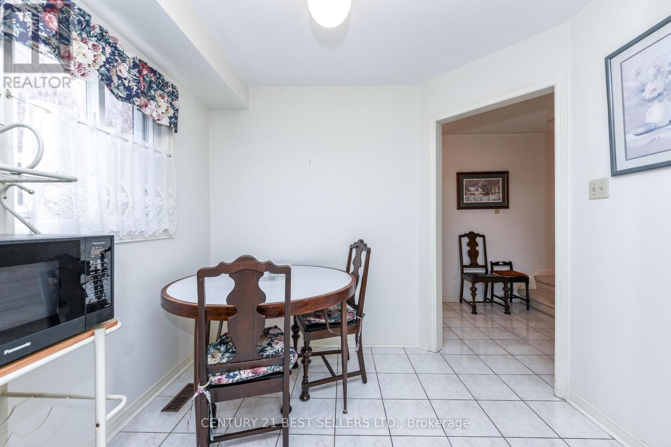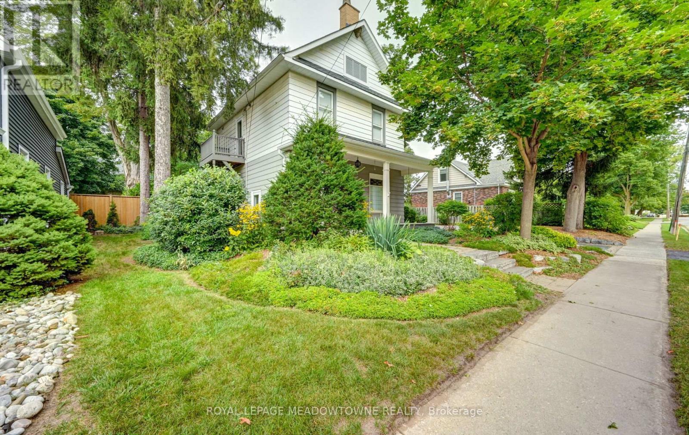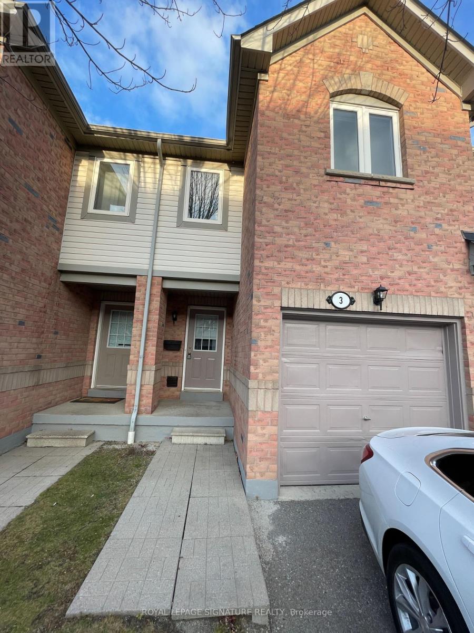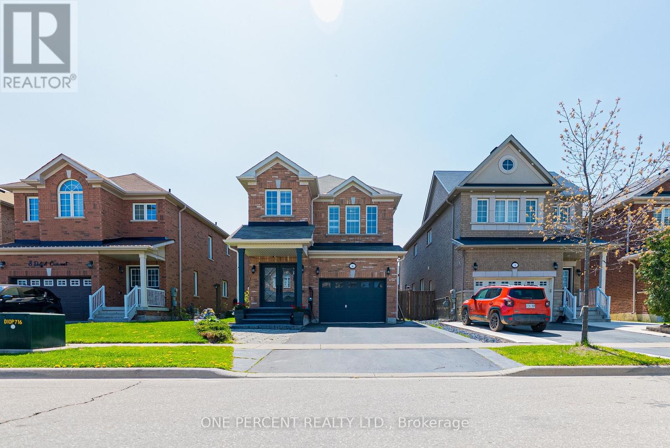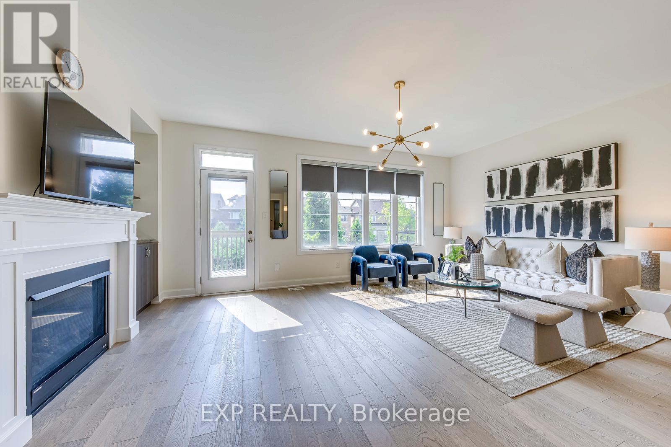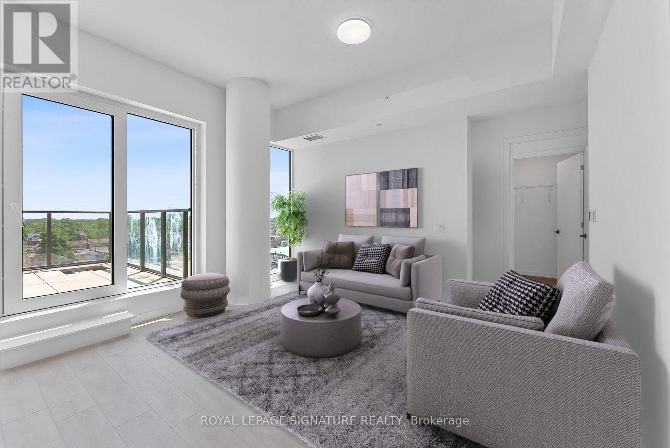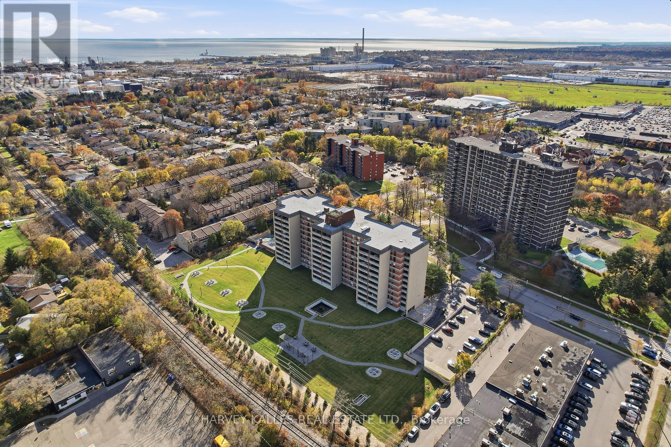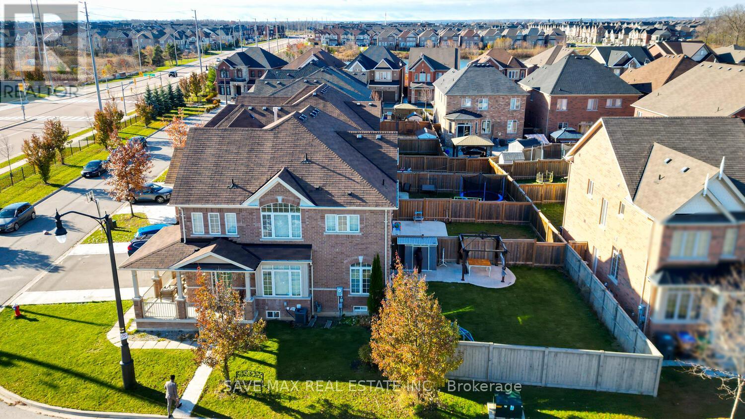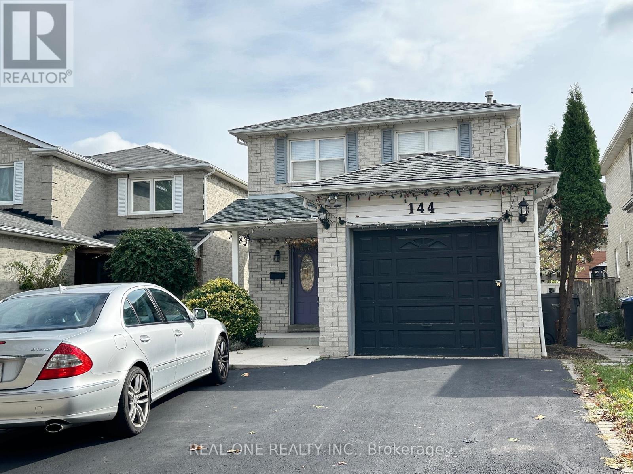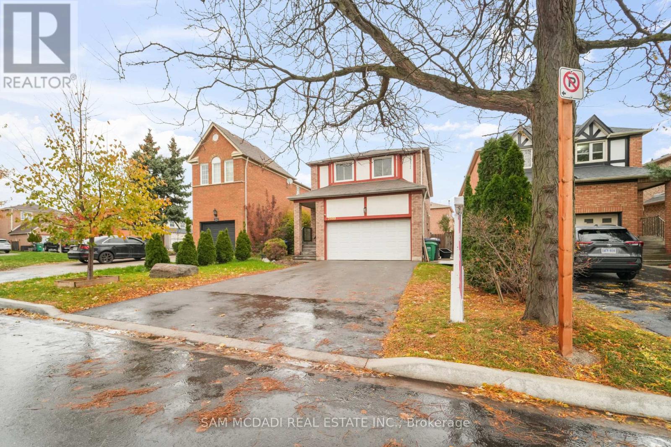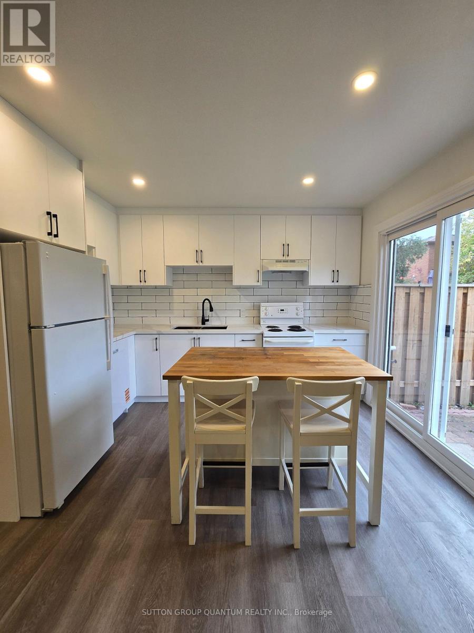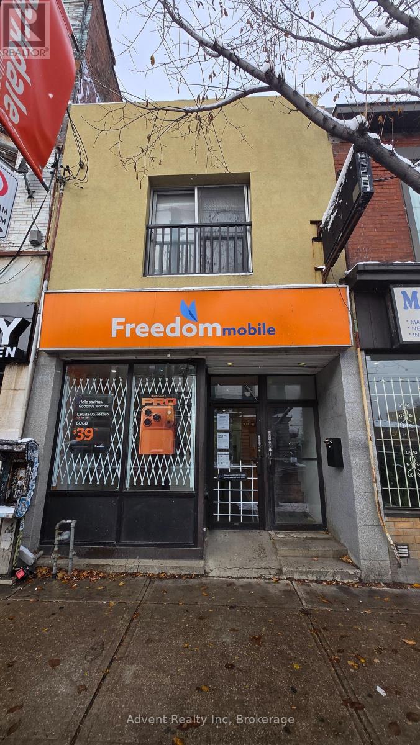5439 Antrex Crescent
Mississauga, Ontario
Location-Location- Location Bright and spacious semi-detached home on an oversized lot. Featuring 4 bedrooms , and 3 bathrooms. The functional layout offers a large eat-in kitchen with walk-out to backyard,. windows updates 2012 Conveniently located near Frank McKechnie Community Centre, top-ranked schools including St. Francis Xavier S.S., parks, transit, and shopping at Square One and Heartland Town Centre. Easy access to highways, GO station, and upcoming Hurontario LRT. A wonderful home in a prime family-friendly neighbourhood! (id:60365)
10 Union Street
Halton Hills, Ontario
Nestled in the heart of Georgetown's historic downtown, this charming detached century home has been lovingly cared for by the same family for over 40 years. Warm, welcoming, and full of character, it offers the unique charm of a true century property paired with thoughtful modern updates. Set on a premium lot over 64 feet wide, with an impressive 134-foot depth on one side, it provides exceptional outdoor space, privacy, and room to grow - a rare offering in this high-demand neighbourhood.Over $120,000 in recent renovations have been invested into the home, including a beautifully updated kitchen, refreshed bathrooms, upgraded basement flooring, and additional modern comforts. Inside, you'll find hardwood flooring, spacious principal rooms, and large bedrooms with proper closets - features seldom found in homes of this vintage. The home is further enhanced by heated bathroom floors, skylights, upgraded windows, and enhanced lighting, all contributing to its inviting, sun-filled atmosphere. The open-concept main floor creates an easy flow between the living, dining, and family areas. The bright eat-in kitchen walks out to a large, fully fenced backyard - perfect for entertaining, gardening, relaxing, or giving kids and pets the freedom to play. From here, a private rear access leads directly to Albert Street, placing you just steps from the GO Station. The partially finished third floor adds valuable flexibility and future potential - ideal for a home office, art studio, hobby room, or additional storage. Located moments from parks, schools, cafés, boutique shops, the farmers' market, library, arts centre, and scenic nature trails, the lifestyle offering is exceptional. More than just a house, this is a home where a family has lived, grown, and created memories for over four decades. Properties with this level of care, character, space, and location rarely come to market - a special opportunity for the next owners to begin their own chapter in a truly timeless home. (id:60365)
3 - 2900 Rio Court
Mississauga, Ontario
Daniels Built And Managed, Rental Purpose Townhome Complex. Great Location with easy commuting options, great schools and area amenities. 3Br/2Wr 2 Storey Townhome. Newer Laminate On Main Floor, Clean And Freshly Painted Throughout. 4 Pc Ensuite In Master Bedroom And His/Hers Sliding Closets. Finished Basement And Garage Parking. (id:60365)
6 Duffel Crescent
Halton Hills, Ontario
Don't Look Any Further! This Is a Rare Opportunity You Won't Want to Miss! SouthWest-Facing backyard for all-day sun. This beautifully upgraded, energy-efficiency home in Georgetown is full of natural light and standout features. This Certified energy efficiency home (sticker on electrical panel)includes an HRV system in the furnace room for optimal air quality. Enjoy 9' ceilings on the main floor and a specious layout with 4 Bedrooms and 3 Bathrooms upstairs, including 2 primary bedrooms with walk-in closets. The main floor showcases elegant hardwood flooring throughout, including the kitchen, and a beautifully finished hardwood staircase that adds warmth and sophistication to the home. The basement features a separate entrance, recreational space, and a wet bar-plus, enjoy your very own soundproofed theatre room, perfect for movie nights! Upgrades worth $$$ include: Remodelled family and dining rooms, Coffered ceilings and elegant Wall Paneling, Indirect ambient lighting, Kitchen extended by 5ft, Quartz island and backsplash. The single-car garage is equipped with a car lift, allowing parking for two vehicles inside, plus parking for two more cars on the driveway-perfect for multi-vehicle households. Garage includes remote-controlled app access for added convenience and a Level 2 EV charger for fast and efficient vehicle charging. Bonus: Georgetown's municipal water source has recently transitioned from groundwater to Lake Ontario-based supply, offering improved water quality, better taste, and more consistent pressure-eliminating the need for a water softener and providing long-term peace of mind for homeowners. Situated just minutes from parks, schools, shopping, hospital, country club, golf course, and with quick highway access-perfect for commuters! This is a truly unique home that combines luxury, functionality, and an unbeatable location. Schedule your private showing today! (id:60365)
18 - 3129 Riverpath Common
Oakville, Ontario
Luxurious 2018 Mattamy Built Home In Prestigious Preserve Community W/Ravine View Backing Onto Munn's Creek Trail. Linked From Garage Only, This Stunning Home Boasts Almost 3,500 Ft2 Of Living Space Featuring 9-ft Ceilings, Spacious Master Bedroom With A 5-Pc Spa-like Ensuite With His And Hers Walk-in Closets, And A Juliette Balcony. Two Additional Generous Sized Bedrooms Share A Jack And Jill Washroom. A Finished Walkout Basement With 3 Piece Bath And A 4th Bedroom. Quartz Kitchen Countertops, Engineered Hardwood Floors. Double Car Garage. Second Floor Laundry, Double Access From Garage Into Main Floor And Garage To Backyard. Amazing Location; Walking Distance To Top Ranked Oodenawi Public School And St. Gregory The Great Catholic School, Fortinos Shopping Plaza, Walking Trails & More! ****$635 Monthly Maintenance Fees For Windows, Roof, Exterior Doors, Full Service Landscaping And Snow Removal And Regular Salting****. (id:60365)
601 - 10 Graphophone Grove
Toronto, Ontario
Available Dec. 1st at Galleria II on the Park. Bright and well laid out 821 sq.ft. split 2 bedroom, 2 bathroom with a 163 sq.ft. open air, sunny terrace with a clear view of the Downtown skyline! 1 Underground parking and 1 locker are included. Free Rogers high-speed Internet! Wood floors throughout with light airy finishes, 10' ceiling height, south view with plenty of natural light. Retail next door: FreshCo, Planet Fitness, Rexall. Next to Wallace Emerson Park with a state of the art Recreation Centre and 8 acre park expansion underway. Be a part of this stunning, brand new community that just keeps getting better over time! Condo amenities: outdoor pool, terrace, fitness zone, games room, social lounge/co-working space, kitchen/dining area, theatre room, 24hr security and visitor parking. Easy access to TTC with only a 5 min bus ride from the Bloor subway line. Foodies will love the Geary Ave culinary corridor only a few minutes walking distance away! (id:60365)
501 - 965 Inverhouse Drive
Mississauga, Ontario
Welcome to the heart of Clarkson Village. This spacious 1,350 sq ft condo with a large balcony offers a bright and private 5th floor view overlooking landscaped gardens and mature trees. This floorplan features two generous bedrooms, a large den, an updated 3-piece ensuite bathroom and a second updated 4-piece bathroom. Plenty of ensuite storage, including a large walk-in storage area and convenient ensuite laundry. The standout balcony spans approximately 16'11" x 7'11", perfect for outdoor relaxing or entertaining. Parking is a large tandem spot located close to the elevator. This well-managed building offers excellent amenities including an outdoor heated pool, sauna, gym, party room with full kitchen, bike storage, car wash with two bays, and ample visitor parking. The lobby, entrance doors and hallways have been recently renovated, adding to the fresh and welcoming feel. Just steps to Clarkson GO, shopping, dining, parks, Ontario Racquet club , Lake Ontario, Rattray Marsh trails, and quick access to QEW and 403. A wonderful opportunity to own in a highly desirable and convenient location. *Some photos are virtually staged. (id:60365)
39 Divinity Circle
Brampton, Ontario
Your Perfect Home Awaits!! This recently updated Property Features 3+1 Bedrooms (4 Bedroom option provided by builder), 4 washrooms. Single-Car Garage plus 4-Car Driveway Parkings. 1651 sq. ft. + 630 sq. ft (professionally finished basement) for Bright, Open Living. Big Private Backyard. Premium Corner Lot. Separate Living and Family room. Family room is upstairs for privacy as it should be. Upgraded Premium Light Fixtures. 10 ft Ceilings in Family room and Primary bedroom. 9" ceilings overall for a Luxurious Feel. Built in 2015, this property is way Better-than-Average Detached Home as there are no properties on front and side, that means no neighbors on side and front for extra privacy. No overcrowding of vehicles. No sidewalk to clean in winters. (id:60365)
144 Clansman Trail
Mississauga, Ontario
Main and second floor with full garage use. Stylish, Updated Detached Ideal For Young Professionals & Growing Families With Designer Touches Throughout. Lovingly Maintained And Updates; Master bedroom with 4 pc ensuite. New Windows, recently Updated Kitchen & Baths. Second floor Laundry. Interlocking Walkway, Stunning Treed Backyard Oasis, Workshop/Shed W/Electricity, Bbq Pergola, Bar Seating, Cedar Gates, Decorative Privacy Panels, Stone Patio, Mature Trees, Perennials. Entertainers Delight With Shade & Great Privacy. Large driveway can park 3 cars(one for basement tenant use). Prime Location: Minutes to Hwys, Square One Mall, Bus Terminal, Coming LRT Line, Community Center, Plazas, Schools, Hospital, and GO Station. Aaa Tenant with income proof and Credit Report. One family only, no shared rental. No Smoking no pet allowed Due to Allergy. Utility not included, shared with the tenant in the basement. 70% for upper levels, and 30% for basement. About you:- A clean quite family.- No smoking, no pets.- Able to provide proof of income that can be verified in Canada (Employment letter, paystub etc.), full credit report, and references- Credit check will be conducted. (id:60365)
2988 Gulfstream Way
Mississauga, Ontario
Beautifully Appointed With An Excellent Floor Plan Upper Level Only, This Bright And Inviting Home Features A Modern Kitchen With Quartz Counters, Stainless Steel Appliances, And An Open-Concept Living/Dining Area Complete With A Cozy Gas Fireplace. The Primary Bedroom Includes A Private Ensuite Bath And A Custom Walk-In Closet. Enjoy A Charming & Semi- Private Backyard Ideal For Relaxation And Entertaining. Conveniently Located Close To Shops, Schools, Highways, And Transit. (id:60365)
2602 Chisholm Court
Mississauga, Ontario
Welcome to 2602 Chisholm Court - a beautifully renovated 1-bedroom, 1-bathroom main floor unit located in a quiet, family-friendly Mississauga neighbourhood!This bright and spacious suite features vinyl flooring throughout, a large living room with a stunning brick fireplace as the focal point, and a well-appointed kitchen and dining area perfect for everyday living. The four-piece bathroom includes a full shower and tub, and the ensuite laundry provides added convenience.All utilities are included, and the unit comes with 1 driveway parking space. Situated on a peaceful court close to parks, schools, shopping, and transit, this home offers both comfort and accessibility.Ideal for a single professional or couple seeking a clean, move-in-ready space in a great location. (id:60365)
1454 Queen Street W
Toronto, Ontario
This prime Roncesvalles mixed-use investment offers a stable, triple-income stream anchored by a long-term corporate tenant, Freedom Mobile, who occupied the main floor retail unit for over a decade. The property further maximizes your rental income with two self-contained residential apartments. A newly renovated 2nd floor 1+Den (Den can be a separate bedroom) unit featuring high ceilings, a skylight, and a walk-out rooftop deck. Basement Apartment Is A Large Spacious, Self Contained Unit. Parking pad at the rear of the property. Fronting on busy Queen Street West with exceptional transit access and visibility. Easy access to Gardiner Expressway, King St and Lake Shore Blvd. This turnkey property represents a secure and diversified investment opportunity in one of Toronto's most desirable neighbourhoods. (id:60365)

