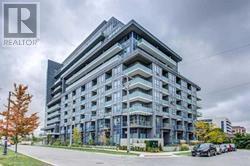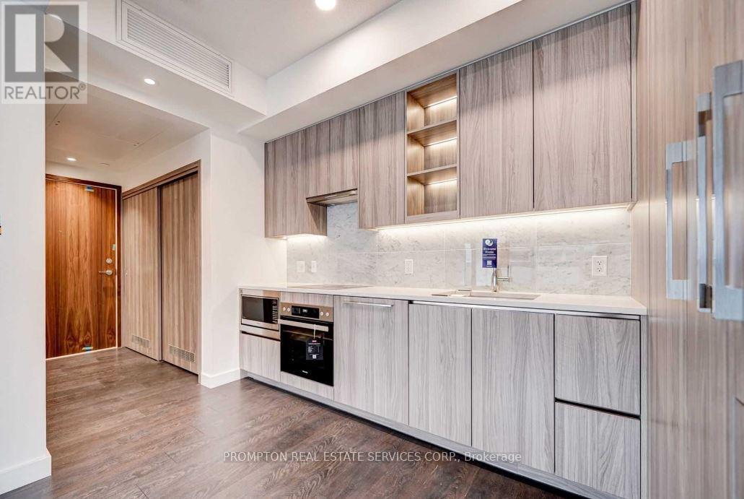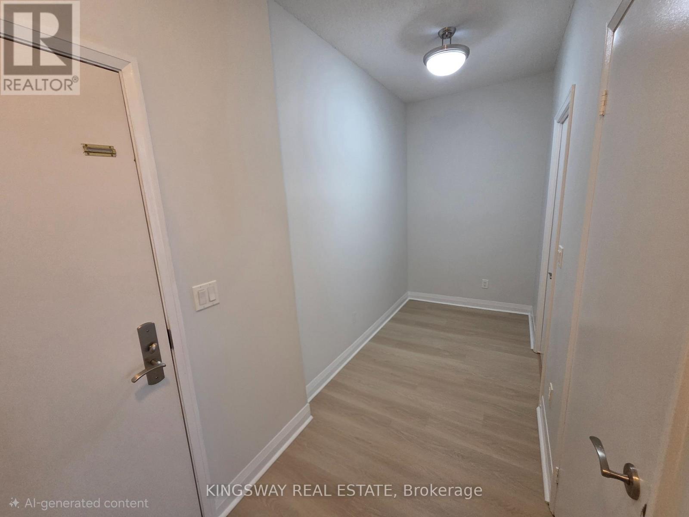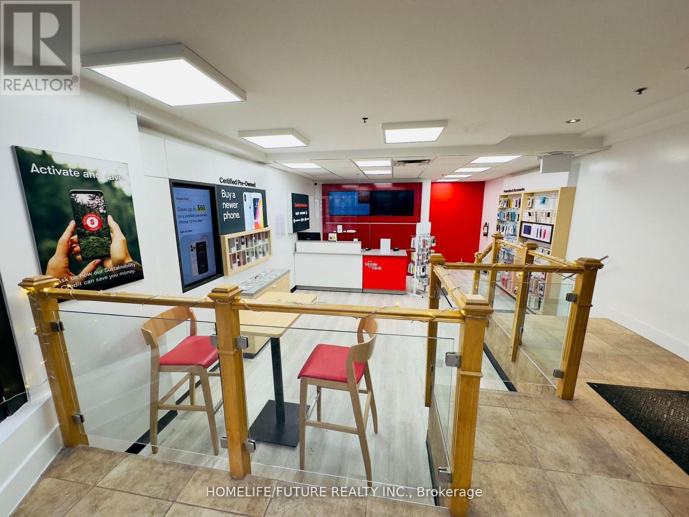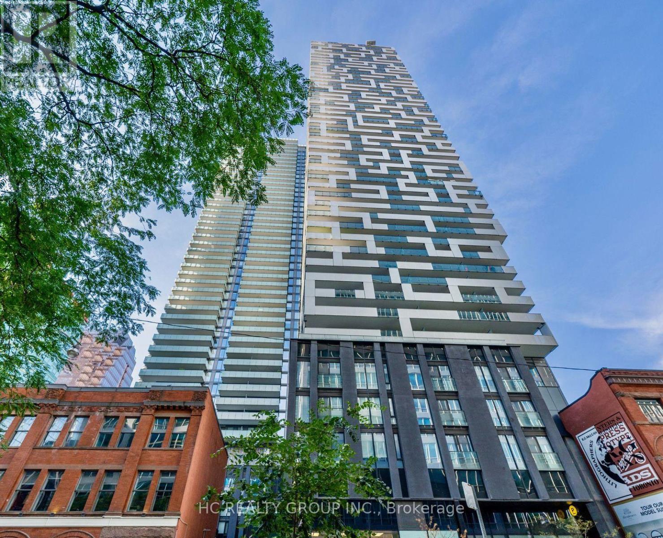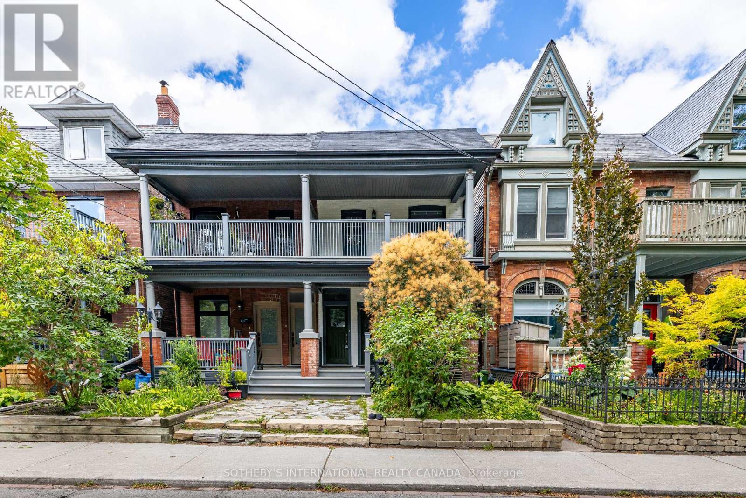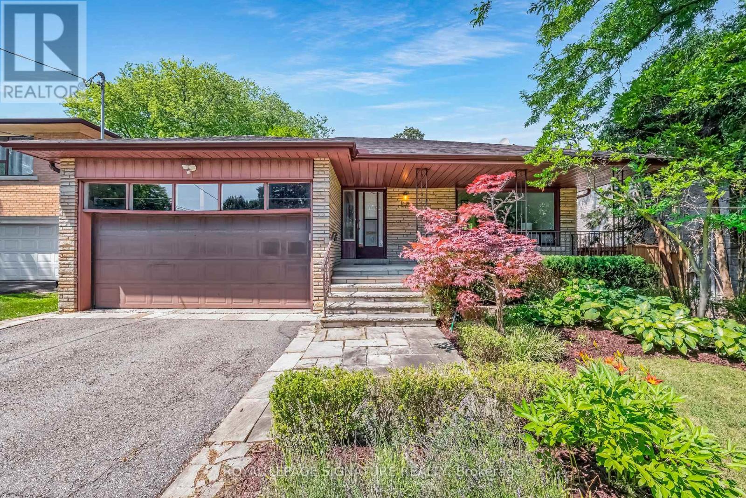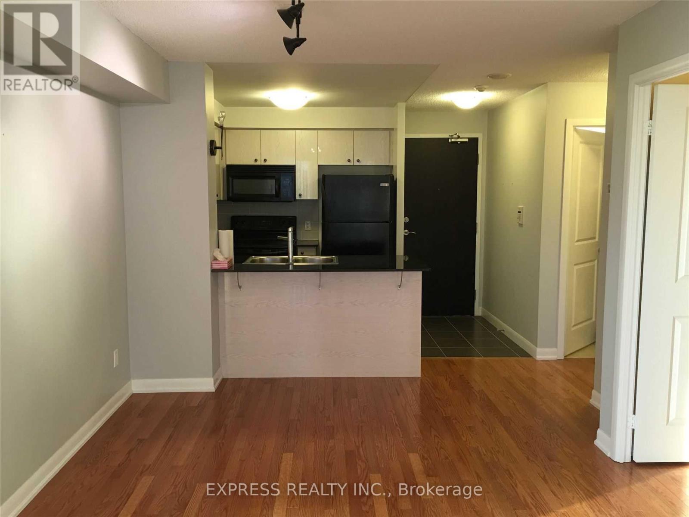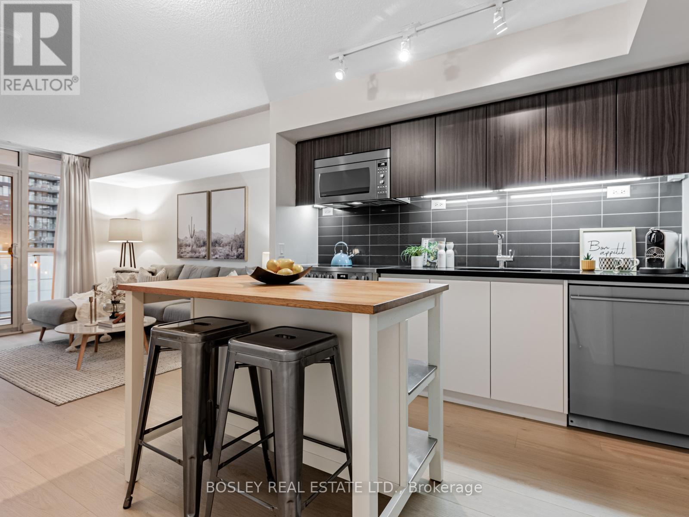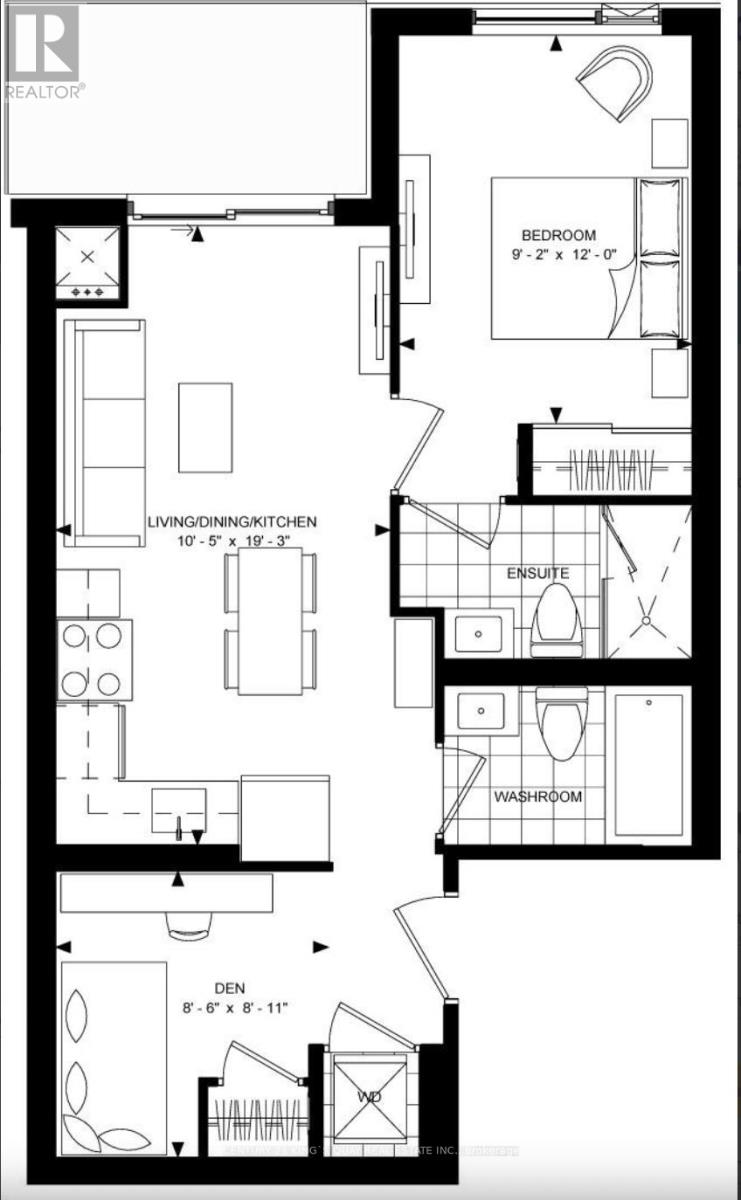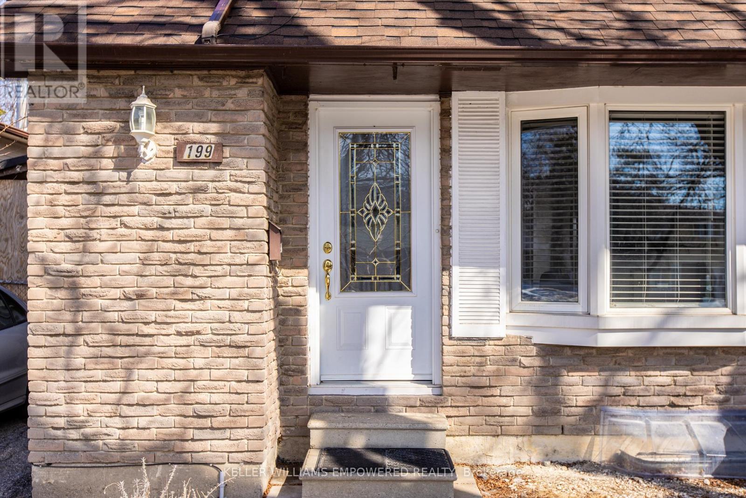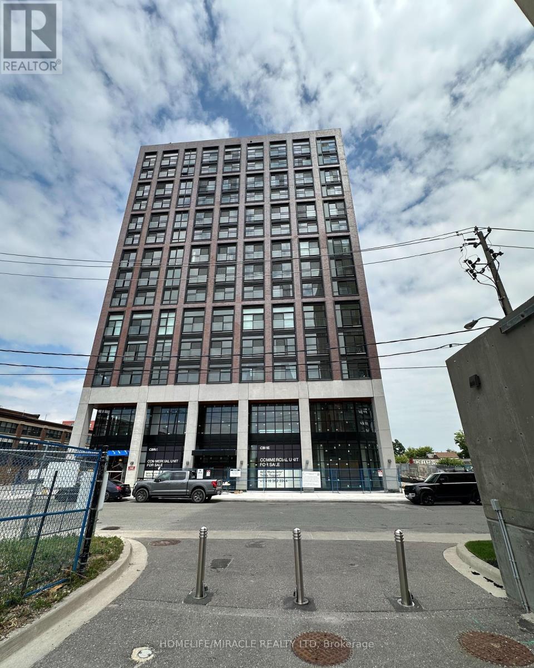305 - 7 Kenaston Gardens
Toronto, Ontario
Great Location, Next To Bayview Subway, Unique Studio With Separate Sleeping Area, Feels Like A One Bedroom Unit. Extra Large W/I Closet, Open Balcony. Open Concept Sleek Design. Impeccable Finishes & Luxurious Amenities. Best Location In North York. Next To Bayview Subway Station, Close To Ttc, Ymca, Just Opposite The Bayview Village Mall, Restaurants + Supermarkets. Minutes To Highway 401, 404, 407, And Downtown. 24 Hrs Concierge And Visitor Parking. (id:60365)
806 - 85 Mcmahon Drive
Toronto, Ontario
Bright & Spacious Sw 2 Bedrooms In The Luxurious Condominium Building. 9' Ceiling Floor To Ceiling Glass Window, Modern Kitchen, Premium Built/In Appliances, Large Balcony, Building Features Touch Less Car Wash, Electric Vehicle Charging Station & An 80,000 Sq. Ft. Mega Club! Premium Amenities Include Tennis Court, Indoor Pool, Full Basketball Court, Gym, Bowling Lanes, Pet Spa, And More. Conveniently Located At Leslie And Sheppard, Walking Distance To 2 Subway Stations. Oriole Go Train Station Nearby. Easy Access To Hwys 401, 404 & DVP. Close To Bayview Village, Fairview Mall, NY General Hospital, IKEA, And More. (id:60365)
1605 - 220 Victoria Street
Toronto, Ontario
Hydro & Bell High Speed Internet included in the rent. Spacious 2 bedroom plus den suite in the heart of downtown, offering over 800 sq ft of functional open-concept living. Features brand new laminate flooring throughout and a large full-width balcony with access from the living area. Both bedrooms have their own ensuite washrooms for maximum privacy and convenience. Freshly painted and professionally cleaned, this home is fully move-in ready. All utilities included. One parking space included. Steps to the Eaton Centre, TTC, Toronto Metropolitan University, restaurants, theatres, and the best of city living. Immediate occupancy available. (id:60365)
112 Cumberland Street
Toronto, Ontario
Prime Location, Mobile Clinic Store Specializing In Cell Phone, Laptop, Gaming Console, And iPad Repairs. Catering To A Diverse Clientele Of Walk-In And Insurance Customers. This Business Boasts Excellent Foot Traffic, Visibility, And Growth Potential. With A Trained Staff In Place And A Loyal Customer Base, This Is A Fantastic Opportunity For Entrepreneurs In The Electronics Repair Industry. (id:60365)
904 - 25 Richmond Street E
Toronto, Ontario
Welcome To Yonge & Richmond Condominium In The Heart Of Toronto's Financial District. Spectacular One +1Unit , With Lovely West City View. Hardwood Flooring Throughout With W/I Closet In Master Bedroom, Private Den With Sliding Doors, Built In S/S Appliances.Large Balcony For Entertaining. Phenomenal Location. Quick Access To Ttc Streetcars & Subway, Underground Path System, Steps To Government Buildings, Hospitals, Restaurants & Cafes (id:60365)
Upper - 412 Wellesley Street E
Toronto, Ontario
Bright and airy upper 2-bedroom in Prime Cabbagetown heritage home with oversized covered balcony.Tucked away at the end of one of the most charming and iconic streets in Toronto, leading directly into Wellesley/Riverdale Park and Forsythia Playground. Close to excellent schools, shops on Parliament, public transit and DVP highway. Modern Kitchen and appliances. Easy Street Parking. (id:60365)
24 Ealing Drive
Toronto, Ontario
*An Exceptional Opportunity In Prime St. Andrew-Windfields* Oversized 3 Bedroom, 3 Bath Bungalow w/Bonus Dining Room Addition Walking Out To A Huge 200 Ft Mature Treed Lot. A Lovely Covered Front Porch Sits High & Overlooks This Quiet Family Friendly Street. Generously Proportioned Rooms, Hardwood Floors Throughout, 2 Fireplaces, Separate Side Entrance, 200 Amp Service, Double Car Garage & Parking For 6 Cars. Mins To Renowned Schools, Parks, TTC, 401& Shopping. (id:60365)
1107 - 5793 Yonge Street
Toronto, Ontario
Spacious 1 Bedroom + den & 1 washroom just North of Yonge & Finch w/ Southwest view. Den can used as bedroom. Building amenities including: 24Hrs concierge, indoor pool, gym, party/meeting room, visitor parking & more! Literal steps to Finch Station & GO bus with 24 Hrs concierge, steps to all amenities, parks, restaurants, shops, community centres & schools. Existing Photos are taken prior Tenant moved in. (id:60365)
811 - 75 Queens Wharf Road
Toronto, Ontario
Live the Downtown Dream at Lakeshore & BathurstImagine waking up in your sun-drenched, west-facing 1-bedroom condo, where floor-to-ceiling windows and 9-foot ceilings fill your space with natural light. Your modern open-concept layout flows effortlessly from the kitchen to the living area, while new floors add warmth and style underfoot. Step out onto your large balcony to sip your morning coffee or watch the city glow at sunset - this is your private urban retreat.Whether you're a first-time buyer, an investor, or simply looking for a stylish city pad, this home has it all: spacious rooms, bright interiors, and modern finishes designed for both comfort and convenience.Step outside and the city becomes your playground. Grab groceries at the new Loblaws, pick up a bottle from the LCBO, or explore the vibrant stalls at Stackt Market. Dine along King West, catch a game at the Rogers Centre, or shop at The Well - all just minutes away. Commuting is a breeze with TTC options, the Gardiner Expressway, and the waterfront nearby, and yes, even the airport is within easy reach.Back home, the building's A+ amenities make it easy to unwind, socialize, or stay active without leaving the comfort of your building. This isn't just a condo - it's a lifestyle: bright, modern, convenient, and right in the heart of Toronto's most exciting neighbourhood.Your next chapter starts here - come and live where the city meets serenity, and every day feels like a downtown adventure. (id:60365)
1616 - 50 Dunfield Avenue
Toronto, Ontario
Welcome To Plaza Midtown Condos Built By Plazacorp! Bright & Spacious 1+1 with 2 Bathroom. Easy to convert to 2 bedroom unit. Walk Score Of 97 & Transit Score Of 95, You Can Enjoy Your Life In The Heart Of Midtown Toronto With Everything - Public Transit, Dining, Shopping, Attractions & More!!! (id:60365)
199 Hollyberry Trail
Toronto, Ontario
Renovated Family Home Situated In A High Demand and Quiet Neighborhood In North York Hillcrest Village! Recently renovated ( 2024). $$$ Spent On Upgrades!!! Stunning Eat-In Kitchen Boasting Granite Countertops! Large Windows Allows For Tons Of Natural Light! Fabulous Open Concept Dining And Living W/O To Large Deck & Private Backyard! Great Practical Layout With Three Great-Sized Bedrooms With Spacious Closets In Each Room! Finished Bsmt Apartment W/Separate entrance, Kitchen and 2 bedrooms! Great Income Potential! Ravine Setting Pool Size Backyard, Serene & Private With A Huge Deck! No Houses Behind! Long Private Driveway. New Roof (2024), New Furnace & AC( 2025). A Must See!!!Top Ranking Schools: French Immersion - Arbor Glen, Highland Jr.High, A.Y. Jackson S.S., Excellent Location, Steps To Public Transit, Ttc, Parks, Don Valley Trail, Restaurants, Shops & Easy Access To 404/401/407. (id:60365)
1412 - 181 Sterling Road
Toronto, Ontario
Brand-new 2-bedroom, 2-bath suite in the heart of Sterling Junction-one of Toronto's most vibrant and evolving communities. This modern, open-concept layout features luxury built-in appliances (including dishwasher), sleek contemporary finishes, and thoughtful design for both style and function. Unbeatable location steps to MOCA, Henderson Brewery, trendy cafes, shops, and the West Toronto Rail Path. Commuting is a breeze with GO Bloor Station, UP Express, and TTC just minutes away. Enjoy premium amenities: fully equipped fitness centre, yoga studio, rooftop terrace with city views, stylish party room, and 24-hour concierge/security. Experience the perfect blend of urban convenience, culture, and comfort in one of Toronto's most dynamic. new developments. (id:60365)

