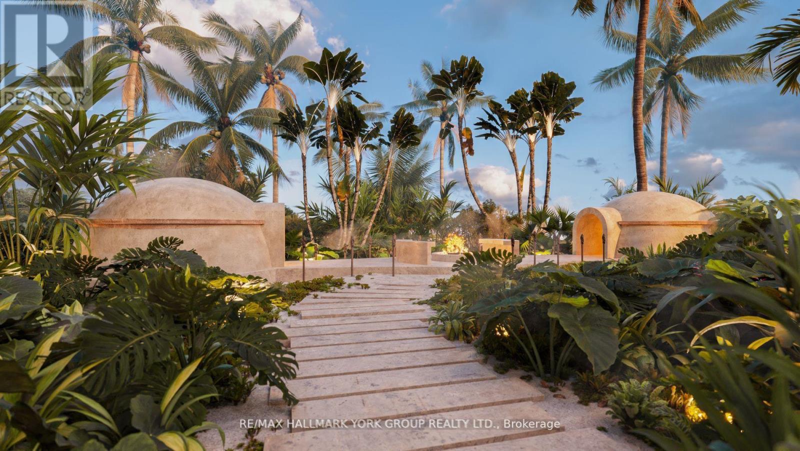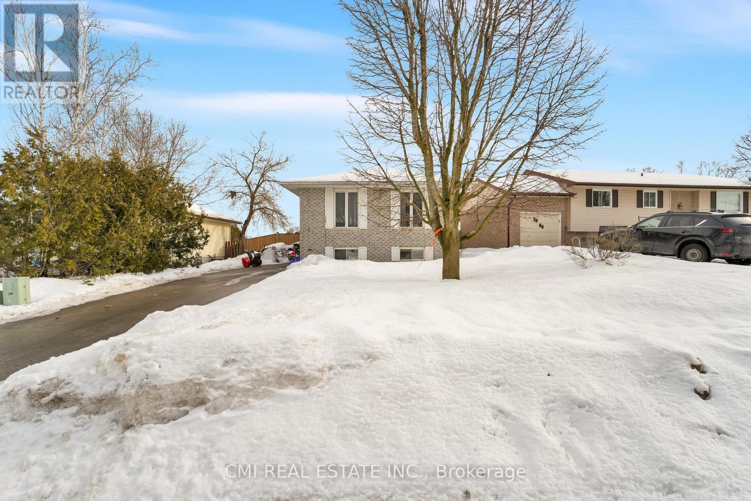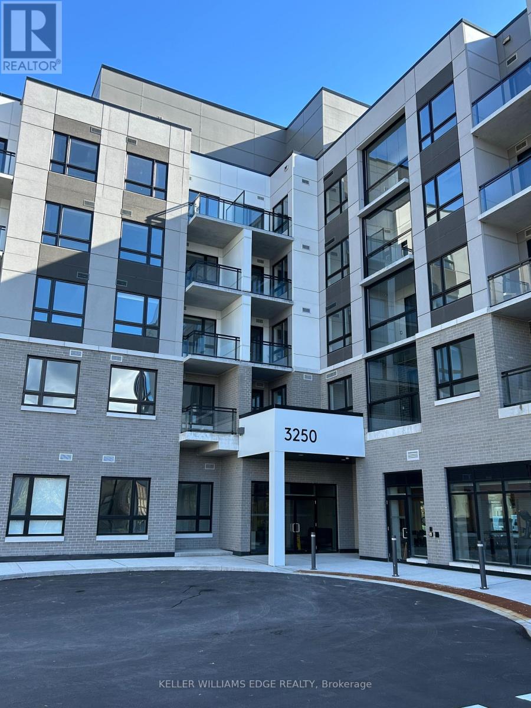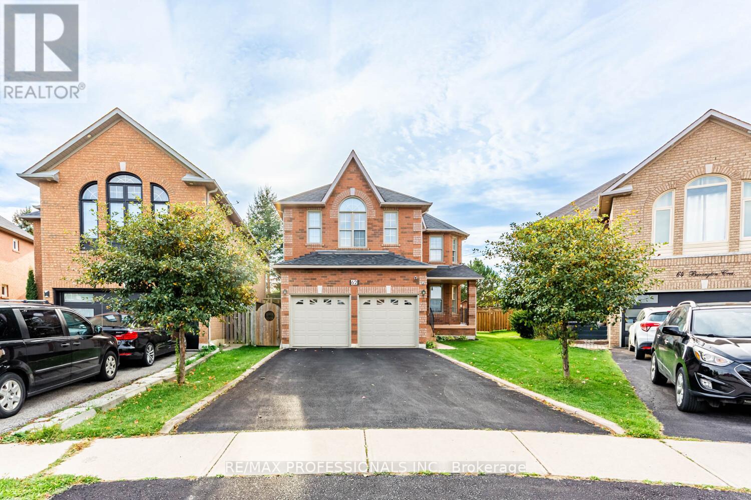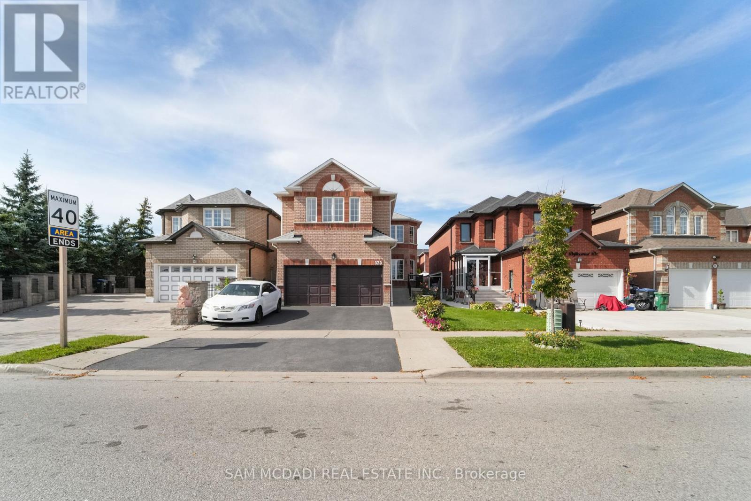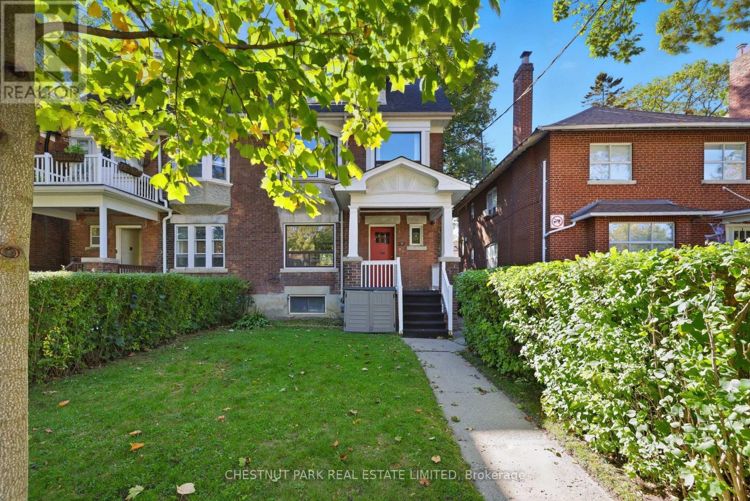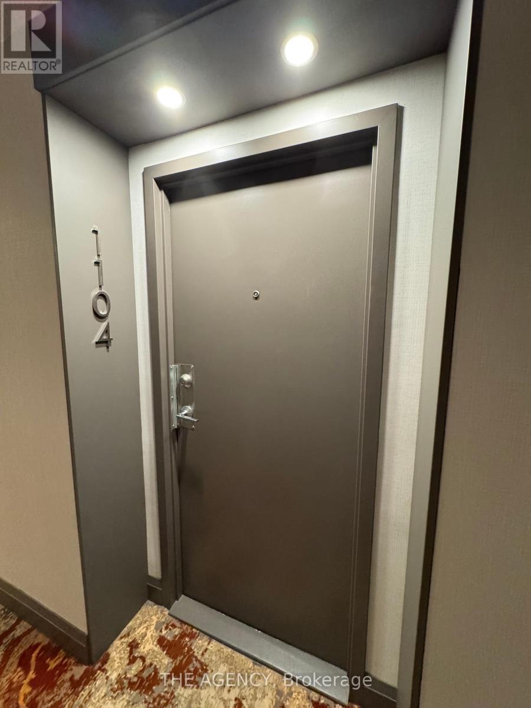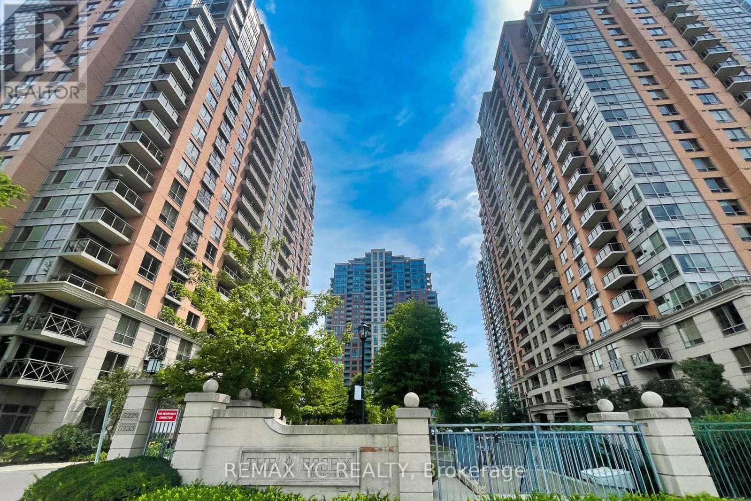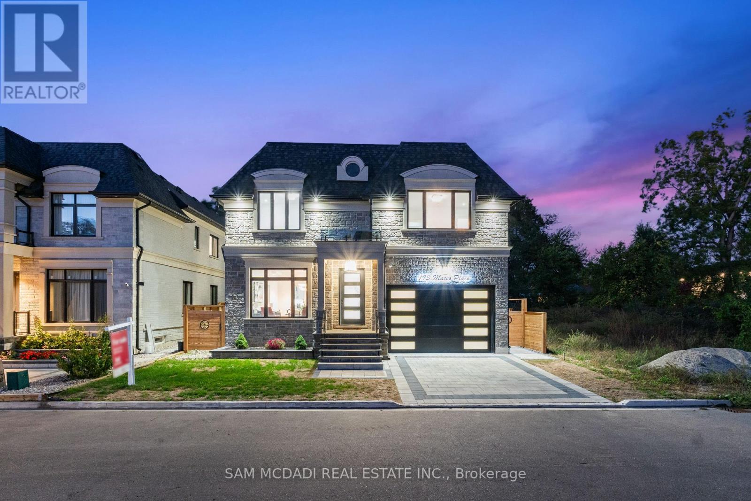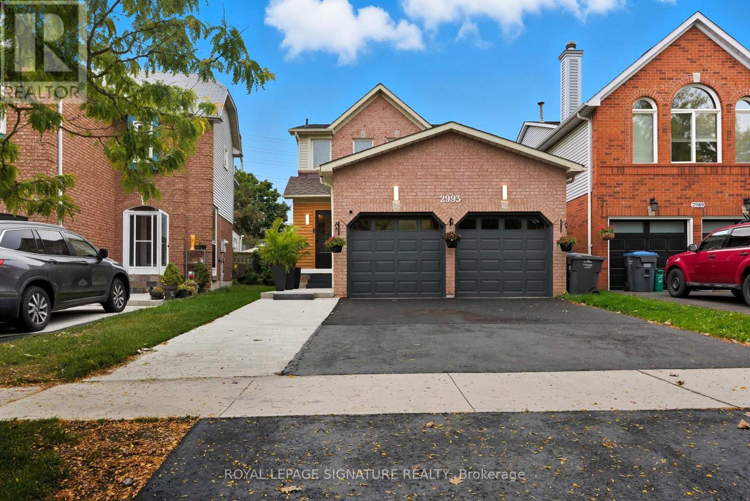402 - 85 Duke Street S
Kitchener, Ontario
Welcome to 85 Duke Street West. This well equipped two bedroom, two bathroom condo features quartz countertops, stainless steel appliances (fridge, stove, and dishwasher), floor to ceiling oversized windows overlooking the cityscape below, a spacious balcony, and your own locker and underground parking space. Located in the heart of Kitchener's downtown core, everything you could possibly want is just steps away including: amazing restaurants, local shops, an LRT stop, The Museum, and just a 5 minute stroll to Victoria Park. The building is also full service with wonderful amenities that include a party room, outdoor lounge, concierge, etc. If you're a young professional, first-time home buyer, downsizer, or investor, this unit and building have exactly what you need. Book your showing today! (id:60365)
306 Inna Beach Condo Road
Mexico, Ontario
Resort-Style Living Without The Commitment Of A Time Share! Welcome To INNA Beach Condos & Hotel In Puerto Morelos, Located Just 20 Minutes From Cancun International Airport. This Exceptional Development Offers Beautifully Designed Oceanfront Units With Stunning Views Of The Caribbean Sea And The Full Experience Of Resort-Style Living, All Within The Privacy Of Your Own Home. Each Unit Features A Thoughtfully Crafted Open-Concept Layout, Combining Modern Finishes With High-End Appliances, And Large Windows That Flood The Space With Natural Light. Enjoy The Seamless Flow Between The Living Areas And Private Terraces, Offering Breathtaking Ocean Views, Perfect For Relaxation Or Entertaining. Whether You're Seeking A Cozy Studio Or A Spacious Multi-Bedroom Unit, There's A Floor Plan To Meet Your Needs. Fully Furnished And Move-In Ready, These Units Provide An Effortless Lifestyle With Every Detail Taken Care Of Housekeeping, Maintenance, Laundry Services, And Even Room Service. Whether You're Looking To Make This Your Permanent Home, A Vacation Retreat, Or A Rental Investment, INNA Beach Condos Offers Flexibility And Convenience. The Development Boasts World-Class Amenities, Including A Stunning Oceanfront Pool, Rooftop Terraces With Panoramic Views, And Exclusive Restaurants And Bars Offering The Best Of Local And International Cuisine. For Wellness Enthusiasts, There's A Gym, A Relaxing Tezmal, And The Luxurious INNA Spa, Where You Can Rejuvenate Your Mind And Body In A Tranquil Setting. This Resort-Style Community Combines Holistic Living With The Full-Service Luxury You Deserve. Designed By The Renowned Lavalle-Peniche Architectural Firm, The Development Beautifully Balances Contemporary Elegance With Natural Elements Unique To The Yucatan Peninsula. This Is Your Chance To Own A Slice Of Paradise! Based on current USD/CAD exchange rate: $391,789 USD / $555,449 CAD. (id:60365)
1337 Tudor Crescent
Peterborough, Ontario
Charming raised bungalow offering 2+2bed, 2 baths, approx 2000sqft of total living space located in desirable South East Peterborough mins to parks, schools, shopping, restaurants, Liftlock Golf Course, & Hwys. Upper living presents open-concept living comb w/ dining space. Eat-in family sized kitchen w/ pantry. *Convenient separate laundry* Two spacious bedrooms & 4-pc bath perfect for growing families. Primary bedroom W/O to rear deck. Bsmt in-law suite finished w/ 2 additional bedrooms, open concept living comb w/ dining, galley kitchen, 3-pc bath & separate laundry. Perfect home for buyers looking for a finished bsmt in-law suite. Live upstairs while renting the bsmt. Ideal for buyers looking for single-level living. Fully fenced backyard for summer entertainment & all pet lovers. (id:60365)
332 - 3250 Carding Mill Trail
Oakville, Ontario
Modern 1-Bedroom + Den Condo for Lease - Bright, Stylish & Convenient! Discover the perfect blend of comfort and convenience in this brand new 567 sq ft condo, available for lease. With a spacious 1-bedroom layout, a flexible den ideal for remote work or extra storage, and a sleek 3-piece bathroom, this unit is designed for modern living. This unit offers a bright, open-concept design with large windows and natural light throughout. Beautiful contemporary finishes and a clean modern aesthetic look and feel. Don't forget the convenience of in-suite laundry for added ease along with a den space perfect for a home office for those working remotely. This condo is just minutes from schools, parks, and shopping centers as well as quick access to major highways for easy commuting (Some rooms were virtually staged to show how you can furnish this condo). The building also features a gym/yoga studio (available to tenants at no charge) and party room that can be rented for parties or entertaining. (id:60365)
62 Banington Crescent
Brampton, Ontario
Welcome to 62 Banington Cres! Situated on a premium pie-shaped lot on the quiet corner of the crescent, this exceptional 4-bedroom, 3-bathroom home offers 2,871 sq. ft. of above-grade living space and backs onto green space for added privacy. The lot measures 30 ft x 161 ft and widens to 79 ft at the rear, providing a spacious and beautifully landscaped backyard retreat. Inside, you'll find formal living, dining, and family rooms with hardwood floors. The large family room features a fireplace and soaring ceilings, and the bright kitchen includes a functional island and a sunny breakfast area with a walkout to the backyard oasis. Enjoy summer days around the beautiful 19.5-foot in-ground pool - perfect for BBQs and entertaining family and friends. The main floor includes a laundry room with access to the double car garage, while the upper level features hardwood throughout. The primary suite offers a 5-piece ensuite and walk-in closet, and all additional bedrooms are generously sized. This home has been freshly painted and includes several updates such as roof approximately in (2018) and furnace installed (2017). Gas lines are available for the dryer, range, and pool heater, providing added convenience and efficiency. Located close to major highways, schools, parks, and convenient shopping, this home combines space, style, and a prime location - truly a perfect family home. (id:60365)
1104 - 1155 Bough Beeches Boulevard
Mississauga, Ontario
Welcome to the prestigious Orchard Place 2, nestled in the tranquil and family-friendly Rathwood community. This bright and Well maintained suite offers 2 generous bedrooms plus a versatile den/solarium, along with 2 well-appointed washrooms, providing both comfort and functionality. Just steps away from Rockwood Mall, convenient transit options, and a wealth of city amenities, this home delivers the perfect balance of serenity and urban accessibility. Added value comes with one parking space and a rare oversized locker, ensuring ample storage and convenience. (id:60365)
525 Driftcurrent Drive
Mississauga, Ontario
Welcome to 525 Driftcurrent Drive a beautifully upgraded 4+2 bedroom detached home nestled in the highly sought-after Hurontario community of Mississauga. This spacious 2-storey residence offers an ideal blend of comfort, functionality, and style, featuring a bright open-concept layout with pot lights throughout the main floor, a formal living and dining area, a cozy family room with a fireplace, and an upgraded kitchen with a large centre island and walk-out to the backyard. The second floor boasts four generously sized bedrooms, including a large primary retreat with hardwood flooring, a 4-piece ensuite, and oversized windows. The fully finished basement with a separate entrance adds incredible versatility with two additional bedrooms, a second kitchen, a full bath, and a spacious rec room perfect for extended family or rental potential. Situated on a 34.45 ft x 104.99 ft lot, this home offers 6 total parking spaces and is surrounded by excellent amenities, including top-rated schools, parks, shopping, places of worship, and easy access to major highways and transit. Pride of ownership is evident throughout a true turnkey home in a family-friendly neighbourhood. Dont miss your chance to own this exceptional property! (id:60365)
6 Highview Crescent
Toronto, Ontario
Rarely available in Regal heights, this spacious semi-detached home is brimming with possibility, perfectly positioned on a quiet, tree-lined street surrounded by wide lots and stately homes. Whether you're dreaming of a single-family sanctuary or a smart investment opportunity, this property offers the flexibility and footprint to make it happen. Step inside to find generously sized principal rooms filled with natural light, a welcoming entry hall, original character features and a large third floor already outfitted with plumbing, ideal for creating the primary suite of your dreams. If a triplex is what you envision, the home is already equipped with three kitchens and a wide entry hall, easily lending itself to a multi-unit conversion. A recently built detached garage at the rear of the property adds both functionality and value. Located just a short walk to St. Clair West TTC, primary and secondary schools, and the vibrant mix of shops, cafés that define this walkable, well-established neighbourhood, this home offers exceptional access to everything you need. This longtime family home invites you to imagine you in its next chapter whether you're looking to restore, renovate, or simply move in and make it your own. (id:60365)
1104 - 1155 Bough Beeches Boulevard W
Mississauga, Ontario
Welcome to the prestigious Orchard Place 2, nestled in the tranquil and family-friendly Rathwood community. This bright and Well maintained suite offers 2 generous bedrooms plus a versatile den/solarium, along with 2 well-appointed washrooms, providing both comfort and functionality. Just steps away from Rockwood Mall, convenient transit options, and a wealth of city amenities, this home delivers the perfect balance of serenity and urban accessibility. Added value comes with one parking space and a rare oversized locker, ensuring ample storage and convenience. (id:60365)
1604 - 5229 Dundas Street W
Toronto, Ontario
Welcome to The Essex, an impressive condominium residence offering 986 sq. ft. of thoughtfully designed living space. This 2-bedroom plus den, 2-bathroom suite features a highly desirable split-bedroom floor plan, providing both privacy and functionality. Enjoy stunning NE views of the CN Tower & city lights. Features include a versatile den, open living space, and access to 5-star amenities: gym, pool, golf simulator, sauna, party & games rooms, guest suites, and ample guest parking. (id:60365)
193 Mateo Place
Mississauga, Ontario
Welcome to 193 Mateo Place, an exceptional custom-built residence offering nearly 5000 sqft. of beautifully designed living space across three levels. Featuring 5+2 bedrooms and 7 bathrooms, this home combines timeless finishes with modern features throughout. The gourmet kitchen is equipped with top-of-the-line Decor built-in appliances, quartz countertops, a gas cooktop, bar fridge, double sink, and pantry. The inviting family room showcases custom built-in shelving, an electric fireplace, and a walk-out to the stone patio. A dedicated main floor office and mudroom add to the homes functionality. A striking oak tiered staircase with glass railings and a skylight serves as a dramatic centerpiece. Upstairs, you'll find five generously sized bedrooms, each with its own ensuite and large closet. The primary suite is a luxurious retreat, complete with a private balcony, electric fireplace, and a spa-inspired 5-piece ensuite featuring heated flooring, a freestanding tub, rainfall shower, and double vanity. The fully finished lower level offers exceptional versatility with a spacious recreation room, wet bar, two additional bedrooms, a 3-piece bathroom, and a walk-up to the backyard - ideal for multi-generational living. Additional highlights include 11ft ceilings on the main floor, custom wood-trim accent walls, a timeless stone-and-brick exterior, surround sound system, and a beautifully landscaped lot. Perfectly situated in a prime Mississauga neighbourhood, this home is just minutes from schools, parks, shopping, restaurants, and Mississauga Hospital, with quick access to the QEW for effortless commuting. Convenience, modern design and luxury come together in this stunning home to offer an unmatched living experience. (id:60365)
2993 Gulfstream Way
Mississauga, Ontario
Unbeatable Location in the Heart of Winston Churchill & Lisgar. Step inside this charming and beautifully renovated home, fully upgraded from top to bottom with a brand-new kitchen and appliances, over $70K in upgrades, hardwood floors throughout & the whole house freshly painted. This home features 4 bedrooms (3+1) and 4 bathrooms. Just minutes to Lisgar GO Station, Hwy 401, Toronto Premium Outlets, Pearson Airport, Smart Centres Mississauga, and 50+ shops including Walmart, Longos, Superstore & Home Depot. Walking distance from Tim Hortons, Starbucks, TD, and RBC. Surrounded by top-rated schools Edenwood Middle School, Meadowvale Secondary, and Meadowvale Community Centre plus nearby lakes, trails, and parks. The chefs kitchen is a true showstopper, complete with marble countertops, built-in appliances including a wine fridge, and plenty of cabinetry for storage.The open-concept layout flows seamlessly into the dining and living areas, perfect for gatherings and everyday living. Enjoy your spacious private backyard oasis on a deep lot, featuring a beautiful private deck and a fully fenced backyard, surrounded by greenery with complete privacy from neighbours. Perfect for morning coffee, summer BBQs, or relaxing evenings outdoors. Income-Potential Property! The finished basement features a separate entrance, full kitchen, private laundry, and bathroom, offering an ideal in-law/guest suite. Upstairs also includes its own laundry for added convenience. Key Features: parking for up to 5 cars, heated insulated garage, new asphalt & concrete driveway (2025),fresh interior paint, updated kitchen counters & hardware, new sod, and roof (2019).This charming and beautiful home combines prime location, privacy, and income potential a rare find in Mississauga.The basement also has its own separate entrance, making it a full apartment suite with potential rental income of $2000+ per month.Perfect for downsizers, first-time home buyers, or investors everything at your door step. (id:60365)


