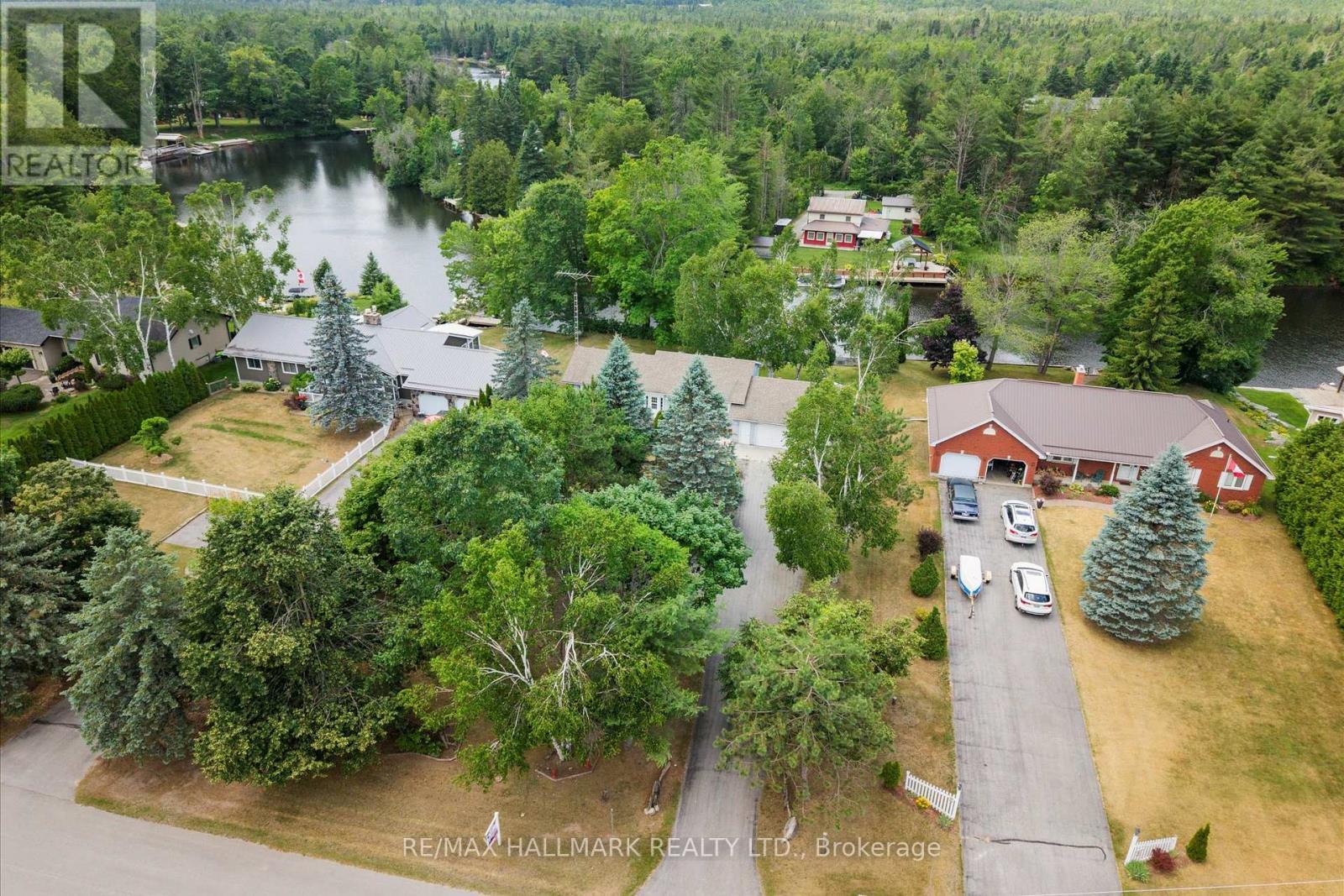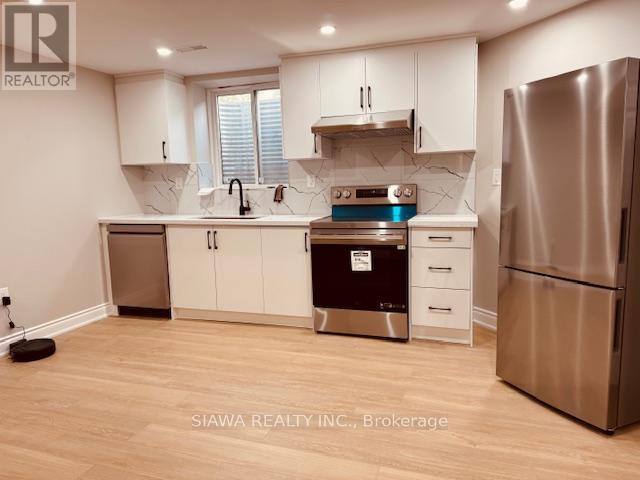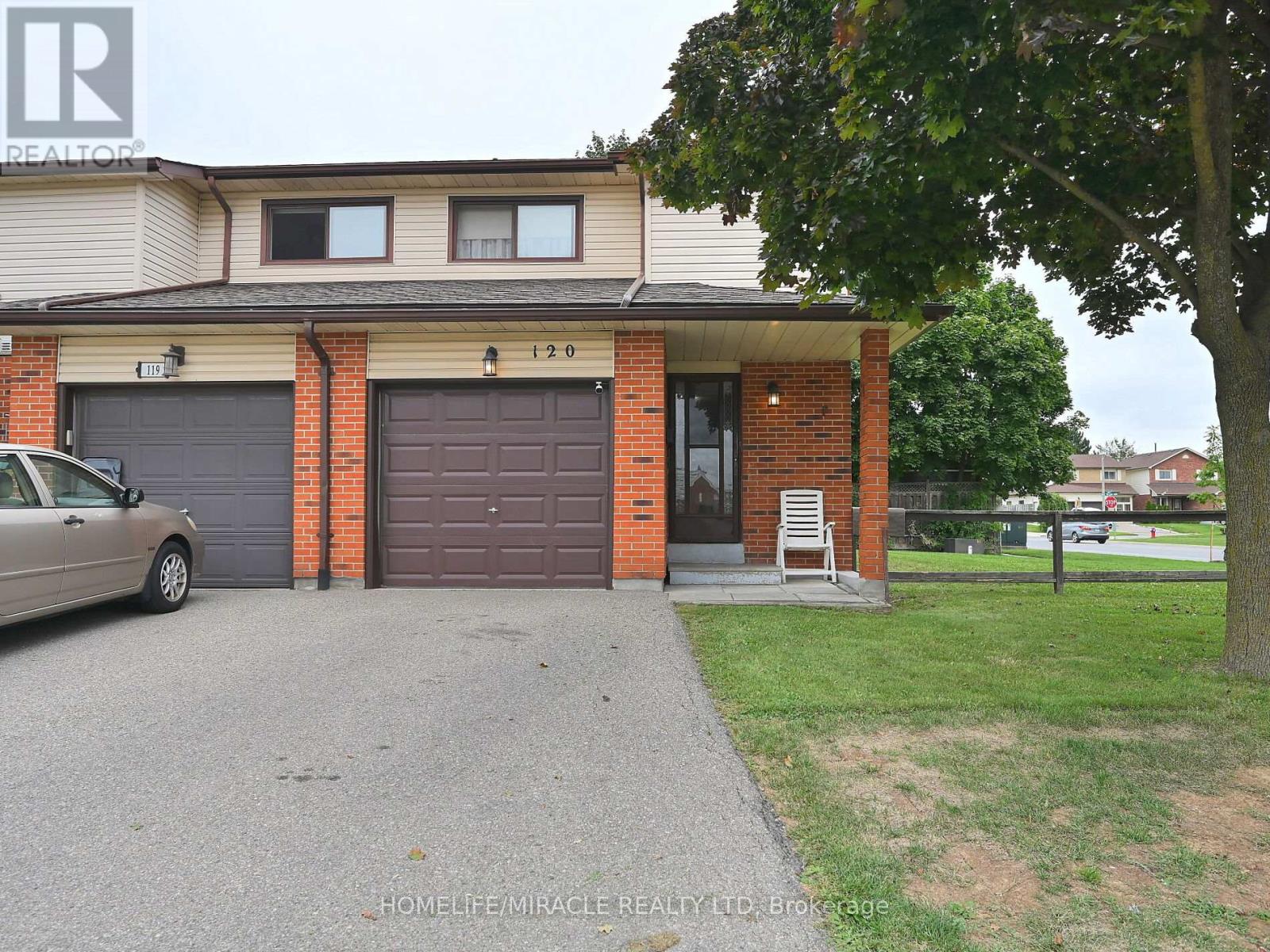940 St David N Street
Centre Wellington, Ontario
Brand new open concept 800 square-foot two bedroom/two bedroom main level of three story townhouse. This beautiful unit includes brand new stainless steel fridge appliances, including dishwasher, washer, dryer. Vinyl flooring throughout and carpet in the bedrooms only. The master bedroom has a deck overlooking green space. This is an end unit and comes with one parking spot. Available immediately. $2200 per month plus utilities. First & last month deposit required. (id:60365)
Upper Room - 112 Leland Street
Hamilton, Ontario
This Is For Main Level One Bedroom Only. Bright And Spacious Bedroom With Closet. Share A Full Bathroom With Another Main Floor Roommate. Share Living, Kitchen, Dining & Laundry with 3 Roommates. Great Location In Hamilton, Just Steps To McMaster University, Surrounding Amenities: Alexander Park, Bus Routes, Place Of Worship, Schools, Fortinos Supermarket And More, Enjoy Your Convenient Life. (id:60365)
118 Stephen Street N
Kingston, Ontario
This clean and freshly painted 3-bedroom (second bedroom has brand new flooring) semi-detach is ready for you to move in. Located in downtown, its just steps from Skeleton Park, Cirkle-K General Store, Regiopolis School, and the Farmers' Market. The home has a new roof, furnace, central A/C, and a big backyard with a shed/workshop and a 140 sq ft covered patio. Enjoy a private, fenced yard and walk everywhere, no car needed. Book your showing today! (id:60365)
First Floor - 92 Binkley Crescent W
Hamilton, Ontario
Absolutely stunning detached house at a quiet street across the west gate of the campus! Back to ravine and minutes walk to the campus. One big bedroom with furniture ; ONLY female students are welcomed! (id:60365)
195 Boardwalk Way
Thames Centre, Ontario
Experience contemporary comfort in this exceptional, nearly-new home located in the heart of Dorchester, Ontario. Just a few years old, it offers a seamless blend of modern elegance and practical design. A dramatic open-to-above foyer welcomes you with style and sets the tone for the sophisticated interior. The main level features a spacious family room and dining area that connect effortlessly to a chef-inspired kitchen, complete with quartz countertops, premium stainless steel appliances, and a large pantry. The serene primary suite provides a private re-treat with a spa-like 4-piece ensuite. Ideally positioned just minutes from Highway 401 and everyday amenities, this home also includes a Tesla charger in the garage perfect for the eco-conscious homeowner. (id:60365)
805 - 2000 Creekside Drive
Hamilton, Ontario
Lovely 2-bedroom Tweedsmuir model set in a peaceful and sunny corner unit overlooking wooded Spencer Creek. Maintenance-free living and panoramic views all on one floor - the perfect place to relax and enjoy a quiet carefree lifestyle. Looking for a walkable small-town vibe? Then downtown Dundas is just the place with all its unique shops & stores, cafes, restaurants, foodie destinations, grocery stores, pharmacies, library and art galleries. Just a short drive to local conservation areas, waterfalls, RBG gardens and more. Easy access to Highways #5, #6 and the 403/QEW. Condo fees include heating, cooling, cable TV and high-speed internet. (id:60365)
6 Evans Drive
Kawartha Lakes, Ontario
Welcome to 6 Evans Drive located in the beautiful area of Fenelon Falls - Direct Waterfront (100 feet)on the Burnt River - This custom built home is a 3+1 bdrm 2.5 baths with an attached oversized 2 car garage which has direct access to the lower level. Situated in a desirable neighbourhood of mature homes. Fully finished lower level Walk out - with a large recreation room and cozy fireplace all taking in the views of the yard & the river. The main floor has cathedral ceilings in the kitchen and living area. The kitchen is bright and overlooks the front yard and gardens. A nice bay window in the dining area. The living roomoverlooks the back deck and the stunning views of the river. Lots of nature light pours through all the windows - walkout from the living area to a large deck with steps to the manicured lawn. Beautiful views of nature and enjoy watching the boats & other watercraft go by. The primary bedroom is spacious with its own ensuite and views of the water. Lots of room for family & friends with 2 more bedrooms upstairs & another located on the lower floor. The Burnt River is connected to the Trent Waterway System - a 10 min boat ride to Cameron lake or a 10 min car ride to Fenelon Falls. Such a special home to Live, Laugh and Enjoy! (id:60365)
5939 Talisman Court
Mississauga, Ontario
Exceptional Fully Detached Residence on a Tranquil Cul-de-Sac in Prestigious East Credit, Mississauga. Welcome to this exquisite home nestled in a peaceful and highly desirable enclave of East Credit; one of Mississauga's most sought-after communities. Part of an exclusive collection of just 28 homes, this residence showcases timeless curb appeal with an elegant stone facade and no sidewalk. This stunning property offers 4 spacious bedrooms around 3800 sq ft of living space and a professionally finished basement, complete with a full kitchen, bathroom, fireplace, and ample storage perfect for extended family or entertaining. Impeccably maintained and thoughtfully upgraded throughout, highlights include: 9-foot ceilings on the main floor, vinyl casement windows with custom California shutters, light fixtures and pot lights, three fireplaces adding warmth and elegance, water filters, tankless hot water system, and high-efficiency furnace, central vacuum system, insulated garage with convenient access to the home. The home truly shows like a model and is ideally located within walking distance to the River Grove Community Center, scenic nature trails, and the Credit river. Easy access to highways as well as city transits, top-ranked schools, and all essential amenities. (Possible to provide fully furnished house) (id:60365)
6320 Lorca Crescent
Mississauga, Ontario
New Legal Basement Apartment in a central location - Modern 2 Bedroom and 1 washroom. Bright West Open, Separate Private Entrance, Laundry, Custom Built 3 Piece Washroom. Big Windows, Doesn't Feel Like Living In A Basement. Corner Lot Home On A Premium Treed Lot In A Quiet Meadowvale Neighborhood. Walking Distance To All Amenities. Very Close Proximity To Community centre and Meadowvale Town Centre, Credit Valley Hospital, Erin Mills Go Station, Highway 403 And 407. Perfect Central Location Between Mississauga, Oakville and Brampton. 30% Of All Utilities. Furnished available at $2300 - please ask. (id:60365)
119 - 120 Collins Crescent W
Brampton, Ontario
Perfect Dream Home For First Time Home Buyers In Mature Quite Complex This Large end unit and corner lot Townhouse offers complete Finished Basement and access from garage; Living Room With Walkout To Private Fully Fenced Backyard Very Functional Layout With Lots Of Natural Light. Great Investment Potential. (id:60365)
83 Fourth Street
Toronto, Ontario
Welcome to lakeside living! This charming 2+1 bedroom bungalow is ideally situated near the lake, scenic parks, and the Waterfront Trail. Inside, the home offers a warm and inviting layout featuring a welcoming foyer, bright living room, open dining area with solar tube, cheerful eat-in kitchen, two spacious bedrooms, and a stylish 4-piece bathroom. The finished lower level adds versatility with a cozy rec room, third bedroom, home office nook, den, additional 4-piece bathroom, and laundry with ample storage plus a separate entrance. Outdoors, enjoy a lush private backyard oasis with mature perennials, trees, and a brand-new wood deck (2023) with privacy screensperfect for relaxing or entertaining. Conveniently located within walking distance to TTC, shopping, GO Train, lakeside parks, ice skating, and tennis/pickleball courts, and just a short ride to Sam Smith Park and Humber College, with quick access to the QEW, 427, and the airport. A rare opportunity to lease a home that blends character, comfort, and convenience in the heart of New Toronto! (id:60365)
Bsmt - 48 Ringway Road
Brampton, Ontario
2 bedroom and 1 washroom basement in Brampton with 1 parking. (id:60365)













