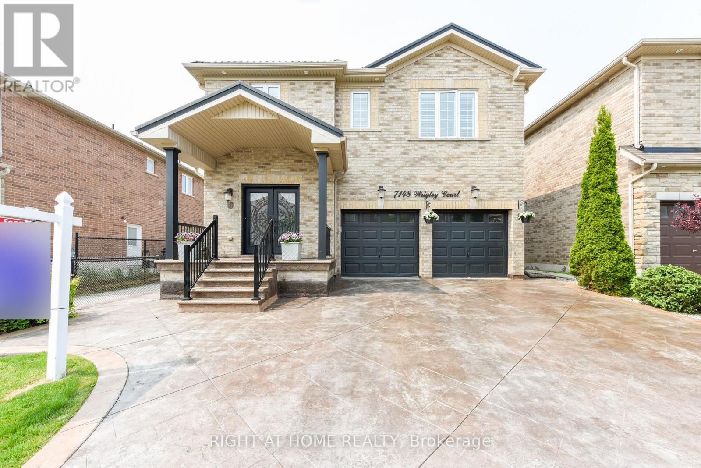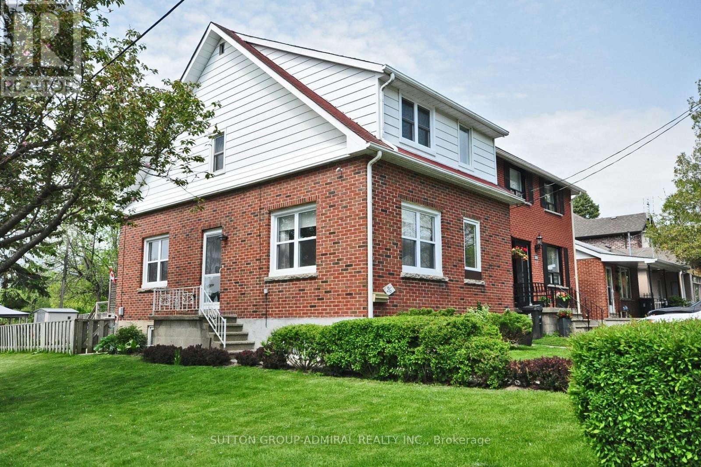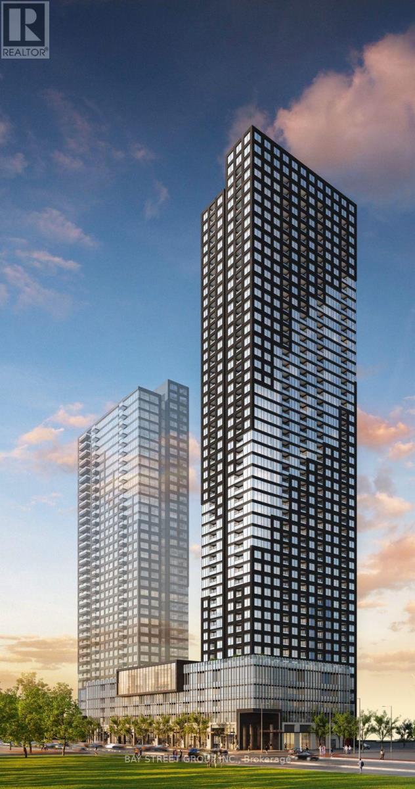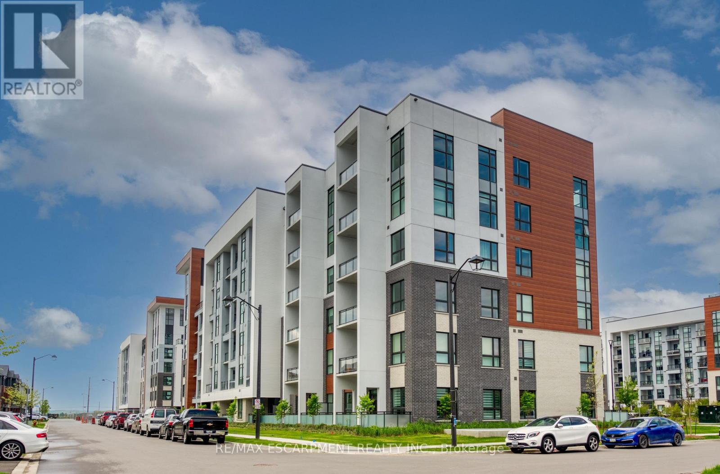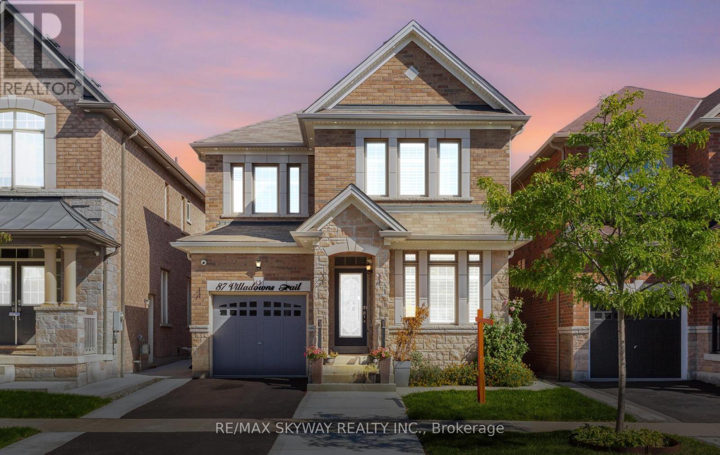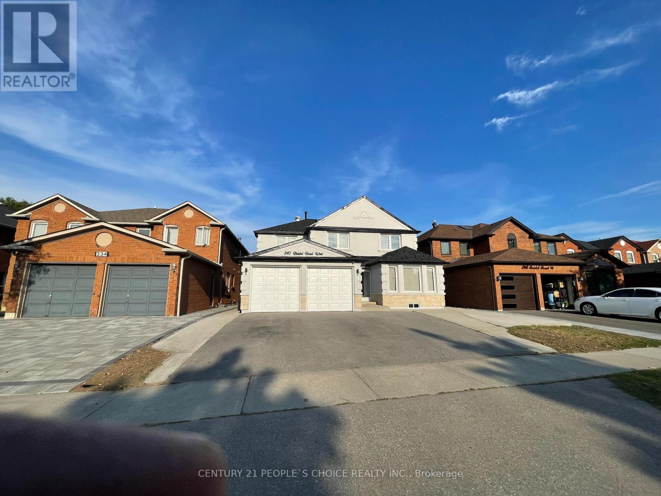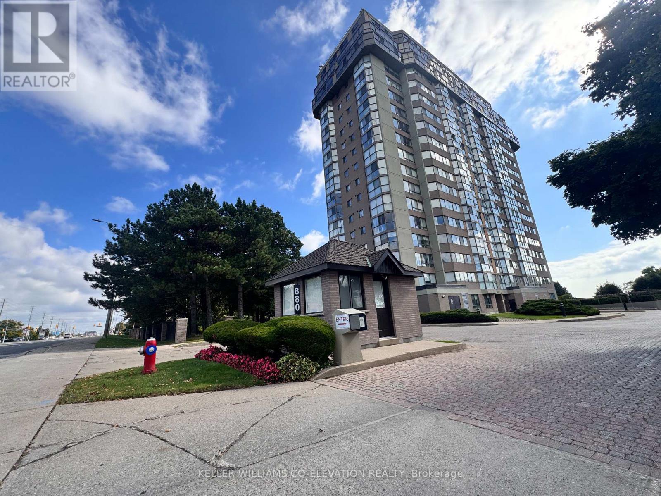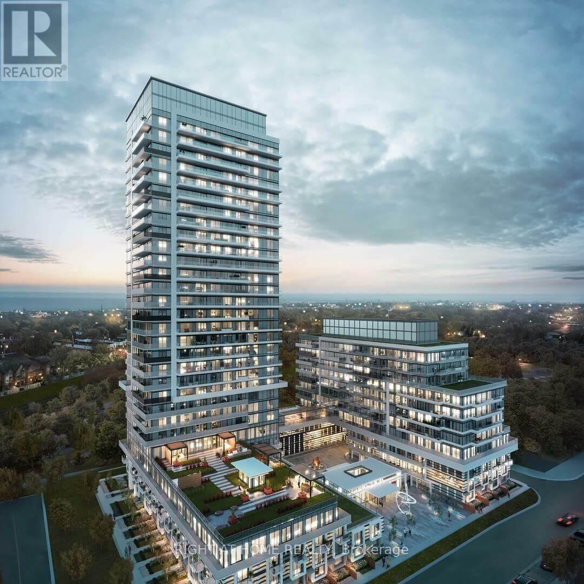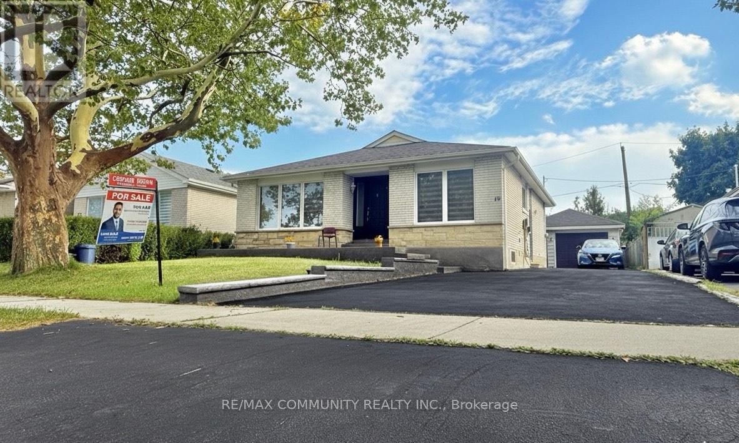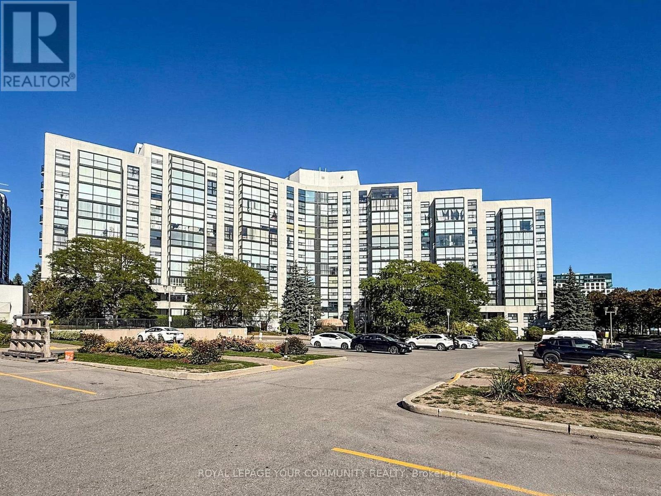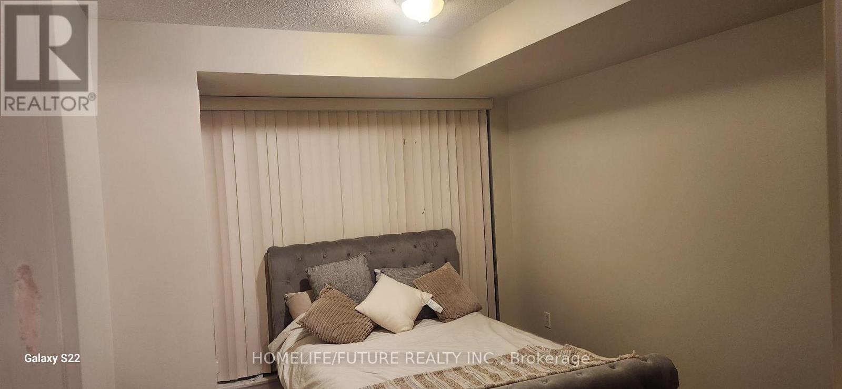7148 Wrigley Court
Mississauga, Ontario
Immaculate 4+1 Bedroom Home with Custom Finishes in a Great Neighborhood! Pride of ownership shines in this beautifully upgraded 4+1 bedroom home located in a highly desirable, family-friendly neighborhood, just minutes from Highways 401, 407 and 403.The main floor features a stunning kitchen finished in antique white cabinetry, offering ample storage, soft-close doors, built-in garbage disposal, and numerous high-end upgrades. Marble flooring and premium Bosch appliances complete this elegant space. Throughout the home, you'll find hand-scraped hardwood floors on the main and upper levels, with no carpet anywhere. The entire home features smooth ceilings and has been freshly painted in modern, neutral tones. All bathrooms have been beautifully renovated with quality finishes. The primary suite offers a luxurious escape with a spa-like ensuite and a custom walk-in closet, providing both comfort and style. Step outside to enjoy a professionally landscaped backyard featuring perennial gardens, a stamped concrete driveway and patio, and a large shed for extra storage. A durable metal roof with extended 50 year transferable warranty adds lasting value and curb appeal. Brand new AC (2024), HWT (2022) and Furnace are all owned. To top it all off, the fully finished basement includes a separate entrance, a full kitchen, a spacious bedroom, and a modern 4-piece bathroom ideal for extended family, guests, Airbnb income potential. Lots Of Amenities At Your Doorstep Don't Miss This Opportunity. (id:60365)
26 Forty First Street
Toronto, Ontario
This Lovely Corner Lot 3 Bedroom Home In Long Branch Has Loads Of Natural Light, Sizable Living & Family Area, Hardwood Flooring Throughout & A Finished Basement. The 2nd Floor Has A Reading Area In Addition To The 3 Generous Bedrooms. The Deep Backyard Overlooks Marie Curtis Park. Our Large Deck Is Perfect To Enjoy Nature, Coffee & Meals. Steps To The Lake, Walking Distance To Long Branch Go Station & TTC! Utilities Are Extra. The House Is Available For Dec 15th. (id:60365)
1702 - 395 Square One Drive
Mississauga, Ontario
Unbeatable location in the heart of the Mississauga City Centre, part of the highly anticipated Square One District by Daniels & Oxford. Exceptional walkability to Square One Shopping Centre, Sheridan College, and all local amenities and public transit.This one-bedroom plus den suite provides 609 sq ft of efficient interior living space complemented by a 43 sq ft private balcony.Minutes to major commuter routes including Highways 403, 401, and 407. (id:60365)
601 - 470 Gordon Krantz Avenue
Milton, Ontario
Recently built 2 bed 2 bath Penthouse unit comes with 1 underground parking spot and one storage locker. Filled with luxurious upgrades including quartz countertops in kitchen and bathrooms, high ceilings, stainless steel appliances, stacked washer/dryer, window blinds and a terrace sized private balcony with unobstructed views. Building amenities include a gym, party room, rooftop terrace and 24 hour concierge service. Minutes away from local parks, shops, schools, hospitals and QEW/407. 20 minute drive to Mississauga, 40 minutes from downtown Toronto (id:60365)
87 Villadowns Trail
Brampton, Ontario
MUST SEE***Detached Home*** Welcome to 87 Villadowns Trail*** Regal Crest Homes in A highly **Desired Neighborhood of Brampton***Original-owner***residence that meticulously maintained, well organized & well kept, featuring separate **Living and **Family rooms on the main floor, Kitchen with Granite countertops and Lightning with **Chandeliers & ***Pot Lights all over the main Floor **Fresh paint **Hardwood Flooring throughout the House. The unfinished basement is a blank canvas for your dream project with rental potential for a future. Situated close to all major amenities, Hwy 410, shopping, library, and more, and within walking distance to schools and parks true pride of ownership. (id:60365)
Lower Level - 340 Bristol Road
Mississauga, Ontario
This 2 Furnished bedroom basement apartment is Renovated, with spot light through the basement. Professionally Painted, New Kitchen W/All New Cabinets & Quartz Counter Top, Close To Downtown Mississauga, Hwy 10, Hwy 401. 01 parking on drive way. Has own washer and dryer. All utilities are included except Internet (id:60365)
1604 - 880 Dundas Street W
Mississauga, Ontario
Imagine beginning each day high above the city on the 16th floor of Kingsmere on the Park, surrounded by Mississauga's scenic skyline and the peaceful charm of Erindale. Nearly 1,100 square feet of open living space welcome you home, offering comfort, light, and endless opportunity. This 2-bedroom, 2-bath retreat with a private ensuite and in-suite storage room is a renovator's dream-ready for your creative touch and designed for those who see potential in every detail. Enjoy the convenience of two side-by-side underground parking spots and a locker, while resort-style amenities like an indoor pool, sauna, fitness centre, party room, landscaped courtyard, and car wash bay elevate your lifestyle. Step outside to explore trails along the Credit River, community parks, Huron Park Rec Centre, and local shopping at Westdale Mall or Square One. With top schools, the University of Toronto Mississauga, and quick access to the GO Station and highways, this home offers the freedom to live, create, and thrive in one of Mississauga's most established communities. (id:60365)
2803 - 251 Manitoba Street
Toronto, Ontario
1-Bedroom Unit On The 28th Floor With Underground Parking .Gorgeous And Spacious With Amazing Views Of The Lake And The City. Enjoy Luxury Amenities In The Heart Of Mimico Steps From Humber East And West Park With Picturesque Lake Views From The Spacious Balcony. This Bright Open Concept 610Sf Unit Plus 110Sf Balcony Boasts Floor-To-Ceiling Windows, Stainless-Steel Appliances. Tons Of Natural Light In The Bedroom With Plenty Of Closet Space, And Convenient Laundry Space In The Immaculate Tile Bathroom. Take Advantage Of 5 Star Building Amenities Including An Outdoor Infinity Pool, Cabana, And Terrace With A Barbeque Area And Firepit, An Indoor Lounge Spa, Sauna And Shower Facilities, Fitness Room, Pet Wash Station, Games Room, Kitchen And Dining Area, And 24/7 Concierge Staff. Live Only 10 Minutes From Downtown Toronto And Steps From All Of Your Daily Essentials! (id:60365)
15 Strathavon Drive
Toronto, Ontario
Welcome to Your Forever Home. Step into this beautifully maintained and generously sized bungalow, perfectly situated on a lush, landscaped lotan ideal haven for large or multigenerational families. From its thoughtful layout to its modern upgrades, this home is designed to impress. Spacious & Versatile Living The fully finished lower level offers incredible flexibility, featuring a large recreation room, an additional bedroom, and a second kitchenperfect for entertaining or creating a private in-law suite. Enjoy cozy evenings by the fireplace or step out through the walkout to a sprawling backyard, tailor-made for summer barbecues and family fun. Stylish Modern Kitchen- The heart of the home boasts quartz countertops, a charming breakfast nook, and brand-new stainless steel appliances. The open-concept living and dining areas are adorned with gleaming hardwood floors and anchored by an oversized picture window that fills the space with natural light. Comfort & Convenience- With two full bathroomsone on each levelthis home ensures comfort for every member of the household. Freshly painted interiors, elegant laminate and tile flooring, and a separate entrance to the basement enhance both style and functionality. Location, Location, Location Just steps from Smithfield Middle School, a vibrant community centre, and a nearby park, this property offers the perfect blend of tranquility and accessibility. The single-car garage provides ample storage, rounding out this exceptional offering. A Rare Opportunity Whether you're upsizing, blending households, or simply seeking a home that grows with you, this bungalow delivers the space, style, and setting to make it all possible. (id:60365)
810 - 30 Harding Boulevard W
Richmond Hill, Ontario
Welcome to The Dynasty - North Richvale's signature condominium residence. This beautifully newly renovated 2-bed + den, 2-bath suite offers approx. 1,350 sq.ft of bright open living, featuring expansive principal rooms and a sun-filled solarium/sunroom - ideal as a lounge, home office, or reading retreat. The primary suite includes a walk-in closet and private ensuite, complemented by a spacious second bedroom and full-size laundry room for added comfort.Enjoy a beautiful unobstructed view along with resort-style amenities: 24 hour security, indoor pool, sauna, fitness centre, party room, lush gardens & ample visitor parking. Steps to parks, Hillcrest Mall, Richmond Hill Centre, transit & major routes. A timeless floorplan offering comfort, lifestyle, and value in a highly sought-after location. (id:60365)
309 - 75 South Town Centre Boulevard
Markham, Ontario
Close To Markham Civic Centre, Unionville High School, Bank, Restaurants, 404 & 407 (id:60365)
10501 Woodbine Ave Avenue
Markham, Ontario
A Premium Townhome Offering 1,870 sq. ft. of Spacious Living in the Victoria Manor-Jennings Gate community. Well maintained. 9' Ceiling & Hardwood Flooring on Main Flr, Open Concept, Spacious & Sun Filled. Generously sized kitchen with center island, Granite countertops; Upgrade Backsplash & Tiles Thru-Out; Fireplace; Cac; Huge Master Br 4-Pc Ensuite W/ Separate Shower; Single Car Garage W/ Driveway & Side Pad Can Park 3 Cars. Dir Access To Garage. New Roof(2023) Air conditional & heater(2023). Minutes from Hwy 404, shopping mall, supermarket, banks and all convenient stores. High rated school. Move in Condition! Don't miss it! (id:60365)

