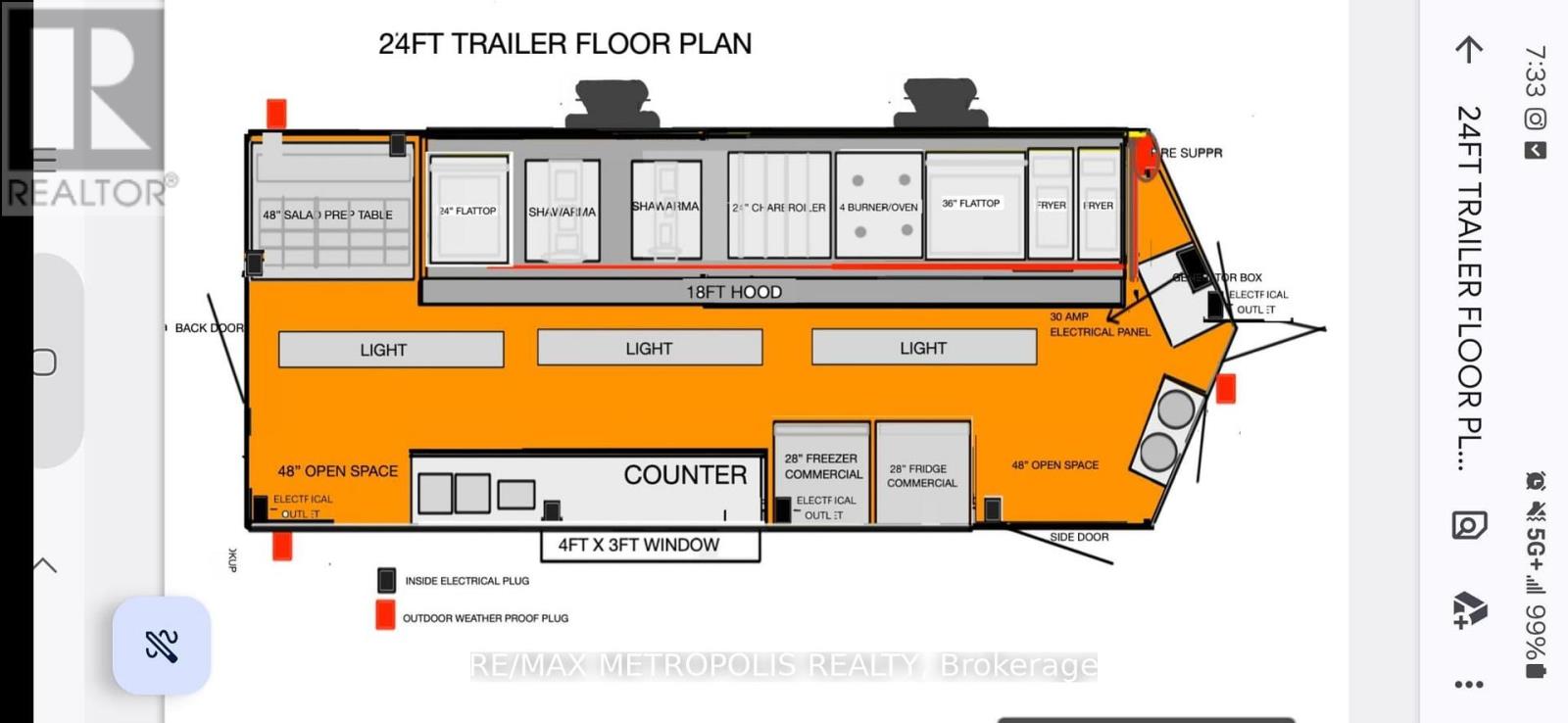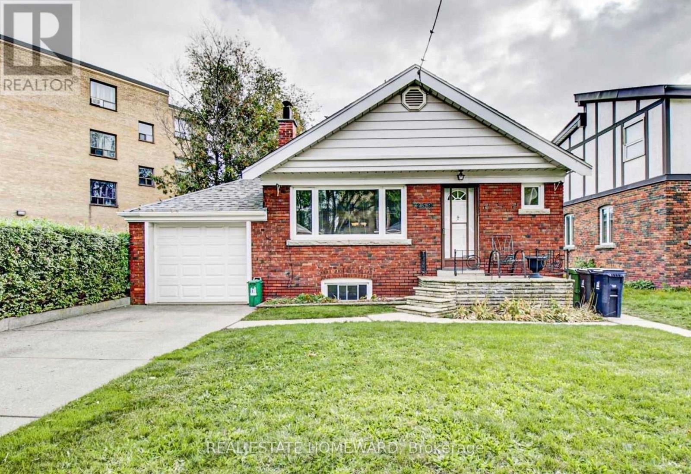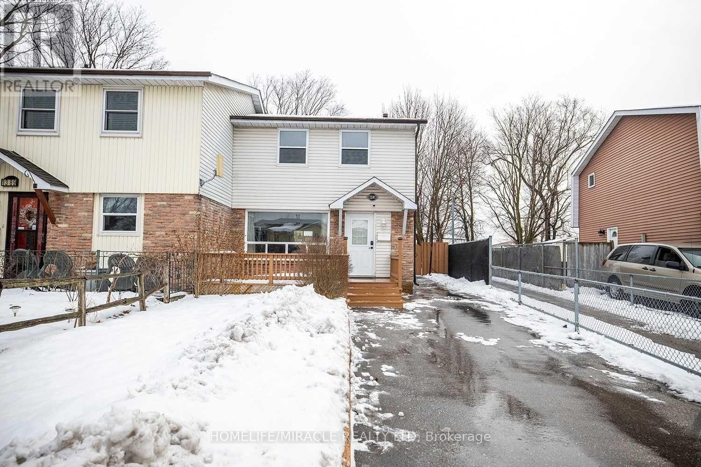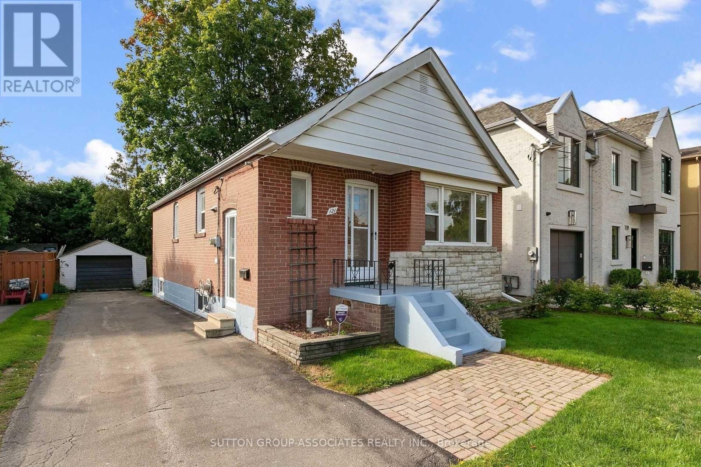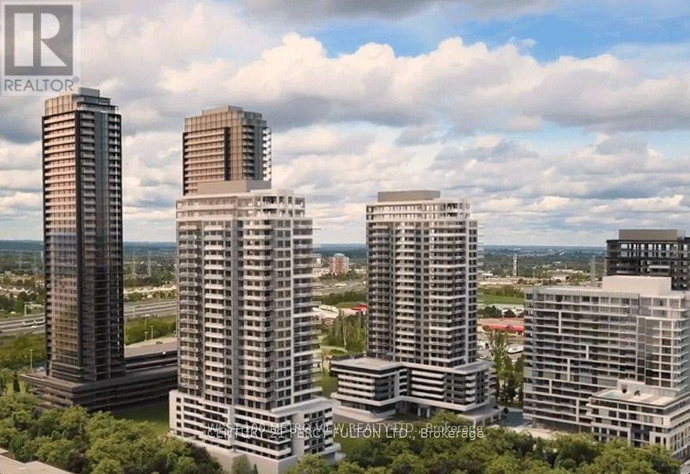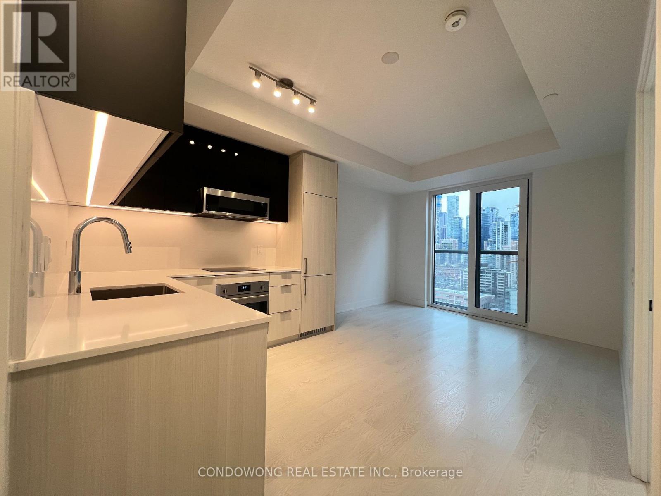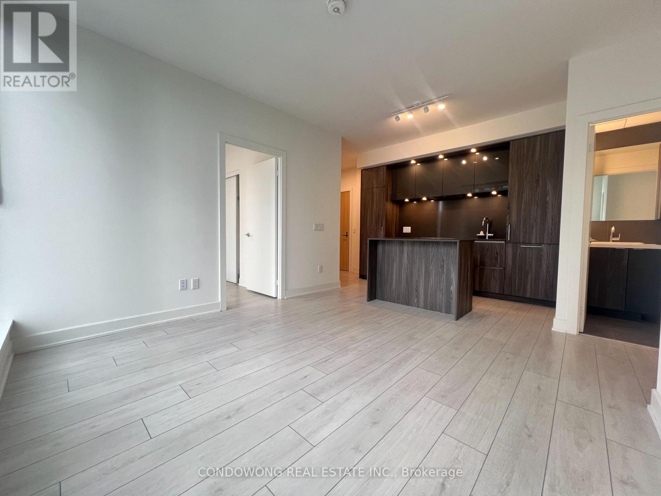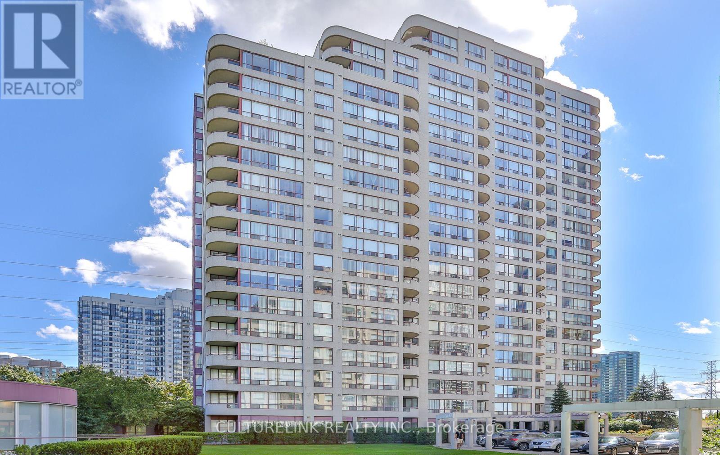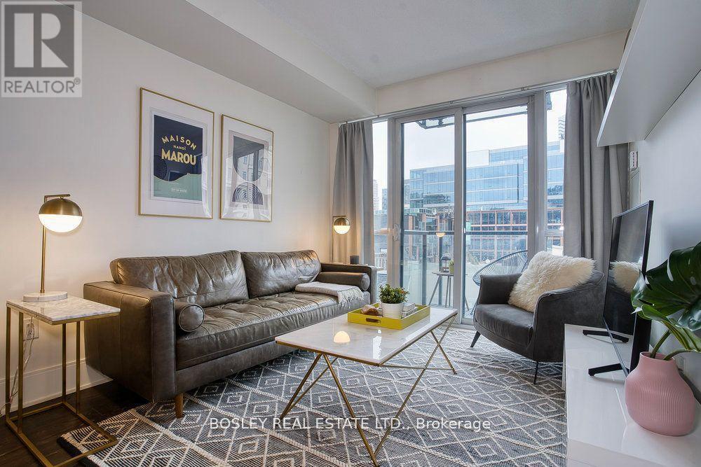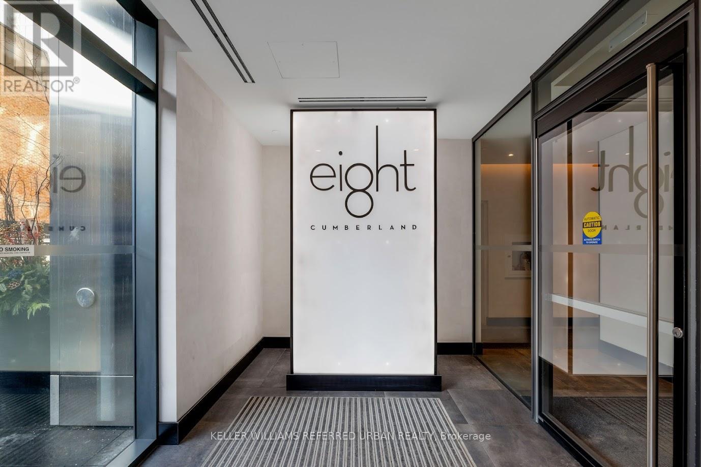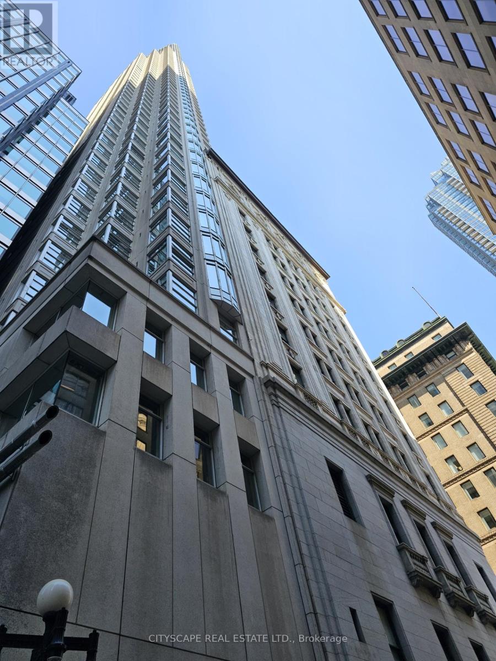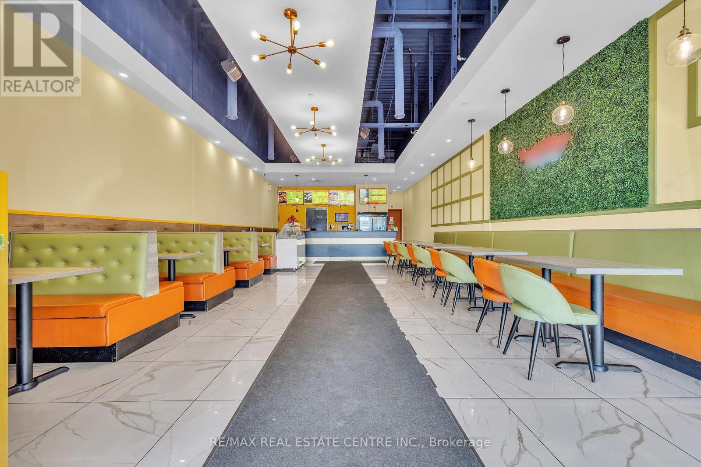1243 Dundas Street E
Whitby, Ontario
Brand New Fully Equipped Food Truck For Sale, Never been Used. Ready To Operate. Flexible Setup Allows You To Serve Any Type Of Cuisine. A Turnkey Opportunity For Aspiring Food Entrepreneurs Or Experienced Operators Looking To Expand. (id:60365)
Bsmt - 259 Ferris. Road
Toronto, Ontario
Owner lives upstairs and is seeking a quiet, respectful individual or small family; this very spacious one-bedroom basement apartment is located in a family-friendly East York neighbourhood close to transit, schools, and amenities, features hardwood floors and a clean, well-maintained interior, tenant to pay 40% of utilities, and is surrounded by Taylor Creek Ravine with scenic walking and biking trails extending to downtown Toronto. Steps To Ttc & Parks & Schools (id:60365)
1391 Fenelon Crescent
Oshawa, Ontario
Excellent investment opportunity or family home with separate basement rental income potential!This inviting 3-bedroom, 2-bathroom home is located in Oshawa's highly desirable Lakeview community and offers a rare Separate Entrance to a finished basement apartment, making it easily rentable for extra income. The main floor features a large modern kitchen with granite counters, seamlessly flowing into a functional living and dining layout, perfect for entertaining or family gatherings, and includes walk-out access to a fully fenced, great-sized backyard. The upper level provides three generous bedrooms with plenty of space for rest and relaxation, while the finished basement offers an additional bedroom, living room, 3-piece bath. Ideal for extra income or multi-generational living.Recent updates include a new roof in 2022 and new flooring in the basement.Conveniently located close to schools, parks, shopping, transit, and the beautiful Lake Ontario waterfront trails, this home delivers the perfect balance of suburban comfort and outdoor recreation, all within minutes of city amenities. (id:60365)
121 Yardley Avenue
Toronto, Ontario
Welcome to this fully modern, top-to-bottom renovated bungalow offering stylish and comfortable living throughout. The open-concept layout features a spacious living and dining area with oversized windows and beautiful hardwood floors. The gorgeous gourmet kitchen boasts granite countertops and brand-new stainless steel appliances, creating a seamless space ideal for everyday living and entertaining. The main floor offers two generously sized bedrooms overlooking the backyard. The lower level features a brand-new, beautifully renovated basement with a separate entrance, offering additional living space that includes two bedrooms with brand-new built-in cupboards, a full bathroom, laundry and storage area.A detached garage and private driveway provide ample parking. Located on a quiet street, yet just steps to shopping, transit, schools and other amenities.Entire house for lease. Welcome home! (id:60365)
701 - 1435 Celebration Drive
Pickering, Ontario
Luxurious 1 Bedroom + Den condo at Universal City 3 Towers, a premier development by Chestnut Hill in Pickering. Bright open-concept layout with high-end finishes, offering a spacious interior bathed in natural light. Nice size den for a home office, State of the art amenities including a 24-hour concierge.Enjoy building amenities, including a gym, yoga/dance studio, party room, swimming pool, and BBQ area. Conveniently located near Pickering Town Centre, Hwy 401, Pickering GO Station, Lake Ontario, and scenic walking trails (id:60365)
1809 - 308 Jarvis Street
Toronto, Ontario
Cozy Yet Modern 1-Bedroom Suite With An Open-Concept Layout, A Well-Appointed Kitchen, And Ample Natural Light Through Large Windows. The Unit Is Perfect For Professionals Or Students Looking To Enjoy The Convenience And Energy Of City Life. Located In The Vibrant Church-Yonge Corridor, This Property Places You Steps Away From Some Of Toronto's Best Attractions. Explore The Lush Greenery Of Allan Gardens, Or Take A Short Stroll To Ryerson University. The Bustling Shops And Eateries Of Yonge-Dundas Square And The Eaton Centre Are Within Walking Distance, Offering Endless Shopping And Entertainment Options. With Nearby Access To TTC Streetcars, Subway Lines, And Bike-Friendly Streets, Getting Around The City Is Seamless. **EXTRAS** Fridge, Stove, Oven, Dishwasher, Microwave. Washer/Dryer. (id:60365)
3513 - 35 Mercer Street
Toronto, Ontario
Experience urban living at Nobu Residences! Step into the luxury of a bright 2-bedroom, 2-bathroom condo located in the heart of downtown Toronto. An abundance of natural light fills this modern space through expansive windows. Just steps away from the university, fine dining, shops, parks, and convenient transit options. Feel the city's energy at Nobu Residences. (id:60365)
1605 - 5765 Yonge Street
Toronto, Ontario
Great Location Efficient Split Layout for 2 Bedrooms, Two Full Baths, Large Windows with Great Views, High Level, Very Bright Northern Exposure. Laminate, Granite Counters, Stainless Steel Appliances. Subway and Go at Doorsteps. Right at Yonge Street, Amenities Including Shopping, Cinemas, Restaurants, a Short Walk Away. Excellent Building Facilities, Indoor Pool, Sauna, Party Room, Gym, Squash Court & Private Lawn/Park, 24Hrs Security. (id:60365)
519 - 560 Front Street W
Toronto, Ontario
Forget Long Commutes And Missing Out- This Is Where You Want To Be. Welcome To REVE Condos By Award Winning Tridel, A Boutique Building In One Of Toronto's Hottest Neighbourhoods. This Stylish 1 Plus 1 Offers A Flexible Floor Plan With 9 Ft Ceilings And An Open Concept Layout That Maximizes Space. The Bedroom Features Full Floor To Ceiling Window, Ample Storage With A Built In Closet Organizer. The Modern Kitchen Is Perfect For Cooking With Dark Cabinetry And Generous Counter Space. Step Onto To Your East Facing Balcony From Your Spacious Living Room - Ideal For Your Morning Coffee Ritual While Enjoying Your City View. Enjoy Premium Perks While Working From Home Or Exploring The City Or Simply Relaxing, This Space Has You Covered, And The Location Is Unbeatable... 95% Walk Score And Everything You Need Is At Your Doorstep - TTC, The Gardiner, Porter Airport, And All The Energy Of Downtown Toronto. Live Where The City Comes Alive ... (id:60365)
301 - 8 Cumberland Street
Toronto, Ontario
Heritage boutique unit in a premium Yorkville building. #SoftLife. Beautiful sash windows, abundance of natural light, gorgeous view of the Toronto Reference Library. Walkable, dog-friendly corridor between Yorkville and Cumberland, truly the center of the city-vibrant community, lovely cafes steps away. Clever layout-kitchen, living, and XL washroom feel distinct. Surprisingly spacious. TechnoGym, useful co-working/remote workspaces, BBQ grills, breezy rooftop-all one floor away. Euro appliances, TV, new Murphy bed, closet and decor and furnishings INCLUDED. Exceptionally well-managed building. Private hallway access + Wheelchair accessible; wide doors, lower wall outlets. Upgraded triple layer windows with sound dampening tech. Move right in to this luxe space! (id:60365)
3706 - 1 King Street W
Toronto, Ontario
Experience style and convenience in this rarely offered, all-inclusive fully furnished studio. This thoughtfully designed open-concept suite features a cozy bed, functional kitchen workspace, and inviting dining area. Elegantly finished with stylish touches, it includes modern appliances, basic cable and hotel Internet. Enjoy stunning views of the city skyline and an unbeatable location in the heart of Torontos Financial and Entertainment Districts. Located in a beautiful historical building with direct indoor access to King Subway Station. (P.A.T.H.) (id:60365)
106b - 5 Manitou Drive
Kitchener, Ontario
Excellent Business Opportunity! Presenting a highly lucrative and flourishing business for sale an established operation delivering impressive revenues and robust profit margins, with tremendous scope for continued expansion. Currently operating as a renowned Indian vegetarian food franchise, this venture also offers the flexibility to rebrand, making it a rare chance to acquire a proven, high-performing enterprise.The premises span 2,107 sq. ft., accommodating seating for 40+ guests, with a competitive lease of $7,500/month (inclusive of TMI, HST & water). A fully outfitted commercial kitchen boasts a 20 ft. hood, griddle, 8-burner stove, walk-in cooler (14x14), walk-in freezer (14x14), and an array of additional professional-grade equipment. The property further includes three washrooms (two guest and one staff).Strategically situated at the bustling intersection of Manitou Drive & Fairway Road South, Kitchener, with over 50,000 vehicles passing daily, this business enjoys unparalleled exposure. Nestled within a vibrant plaza featuring ample parking, strong foot traffic, and anchored by major retail brands, the location ensures consistent visibility and customer flow. Kindly refrain from speaking to the staff directly. (id:60365)

