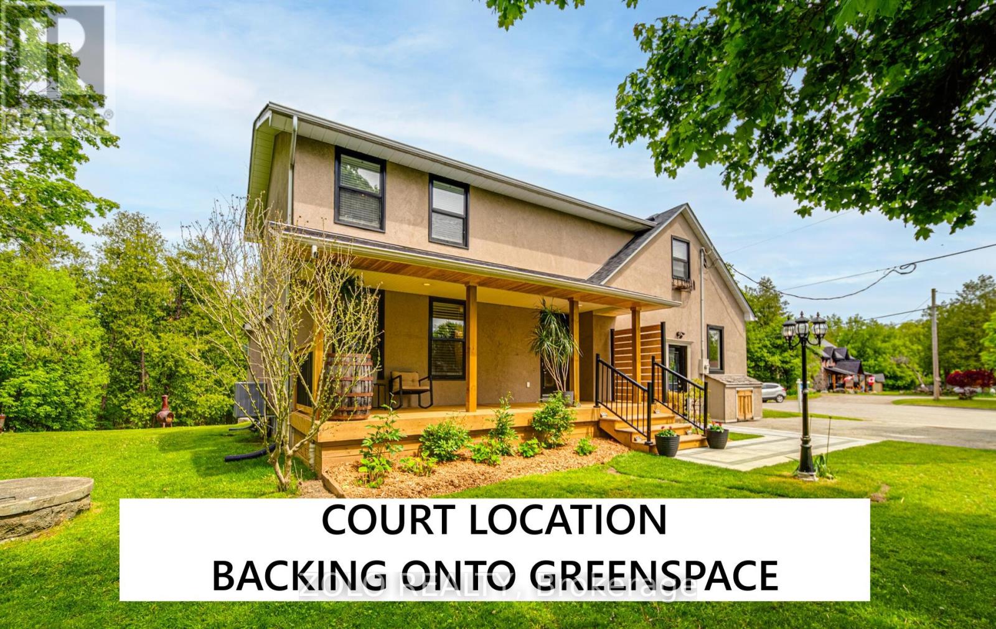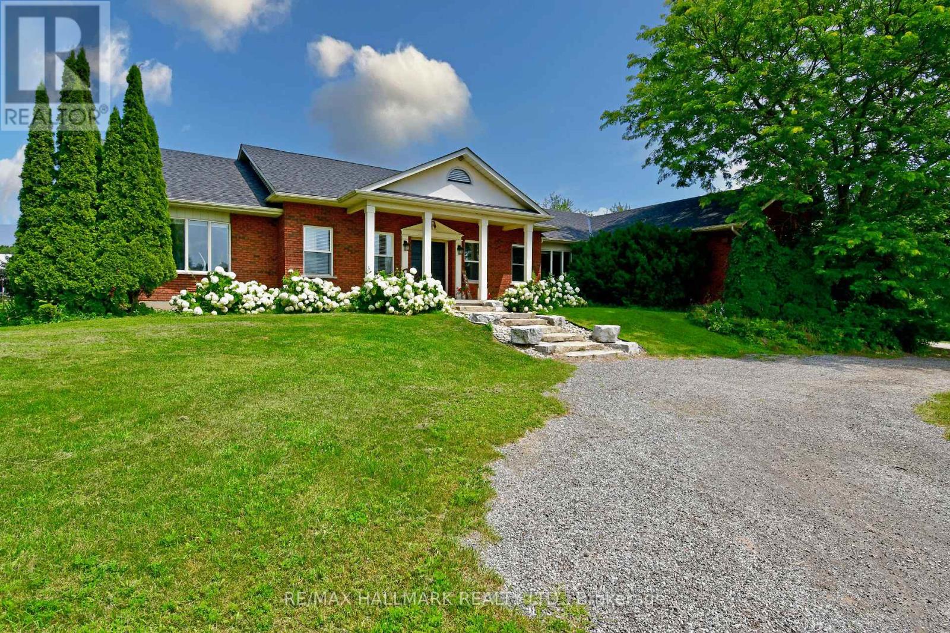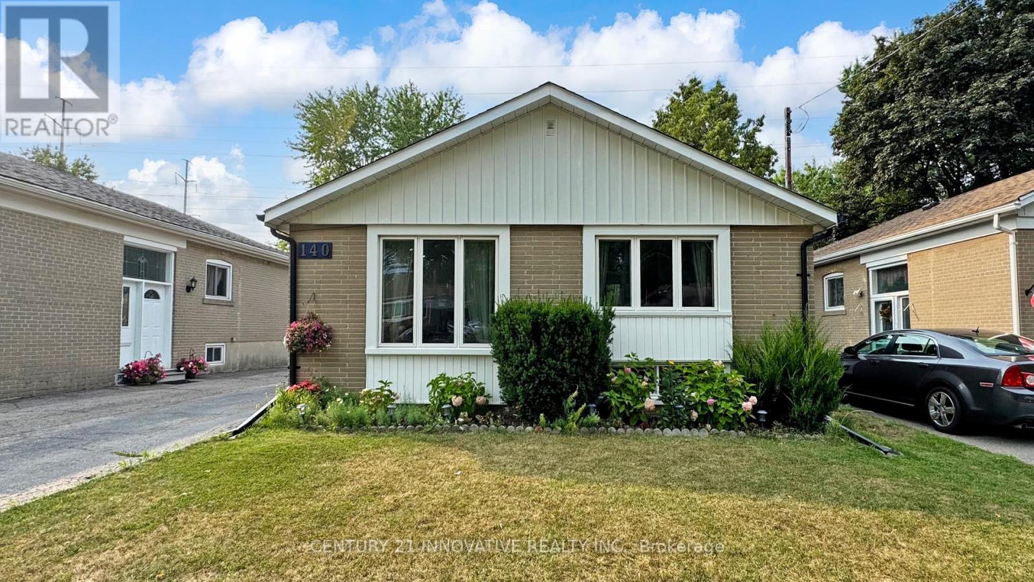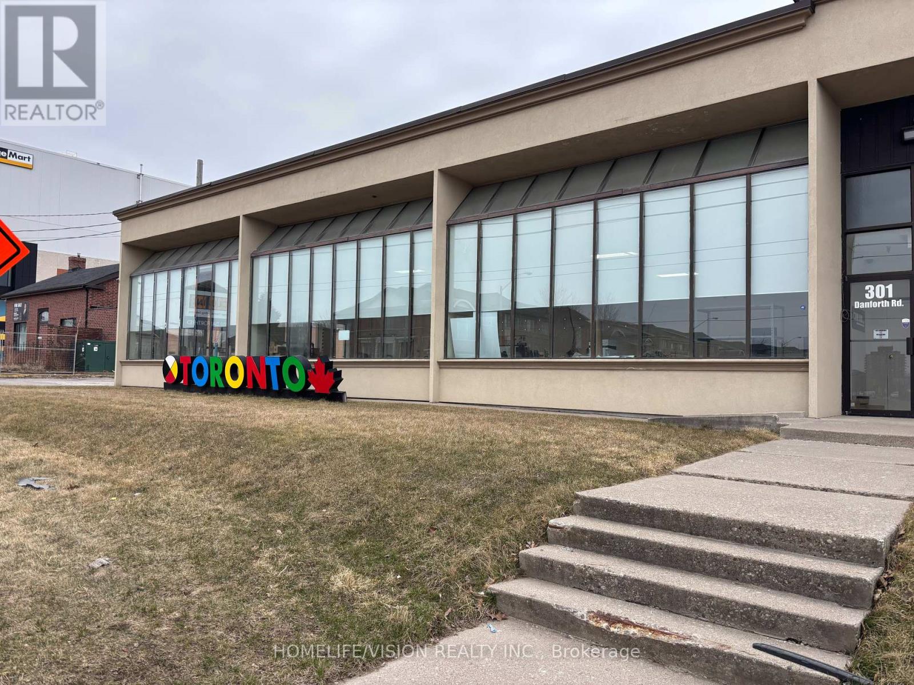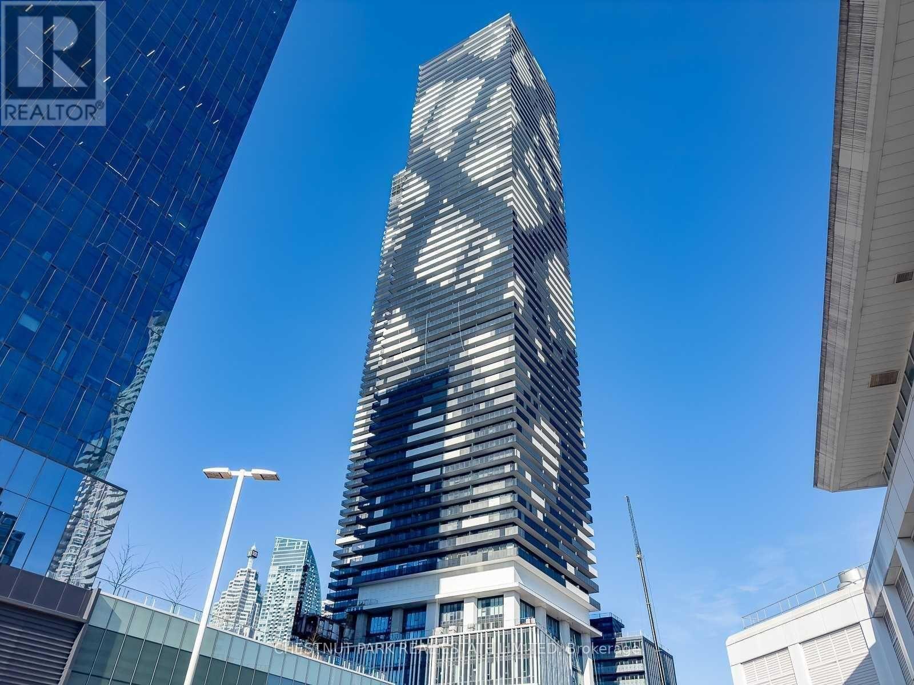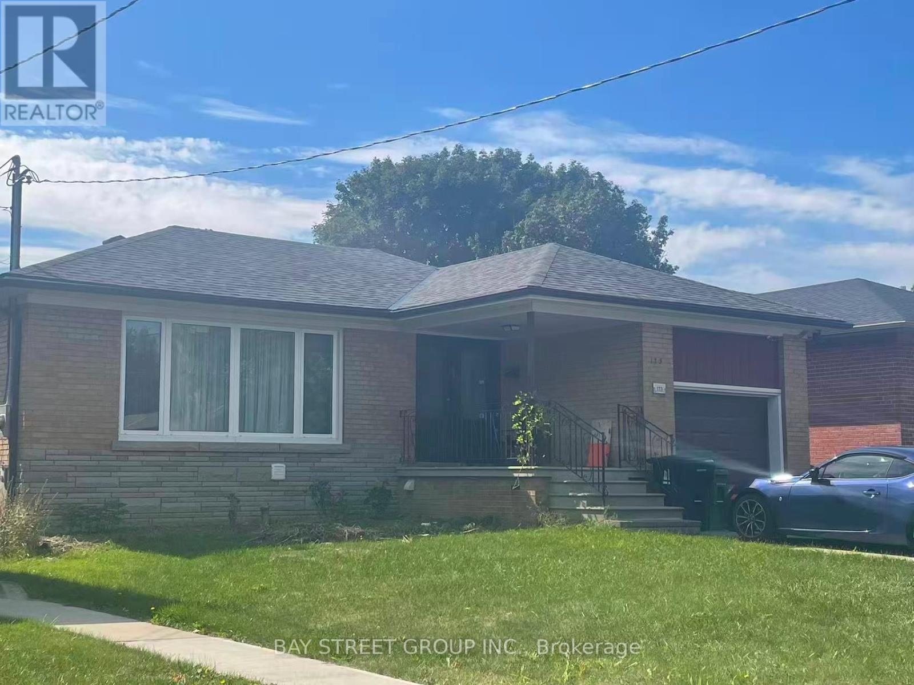46 Lawson Road
Clarington, Ontario
Nestled on a quiet dead-end street and surrounded by mature trees and expansive greenspace, this charming 2-storey home offers 4 bedrooms and 3 bathrooms along with a rare combination of privacy, comfort, and refined style. Tastefully updated throughout, the home features sleek laminate flooring, pot lights, and crown moulding that enhance its modern appeal. The sun-filled living room is both warm and inviting, centered around a gas fireplace and offering tranquil views of the lush greenery that wraps around the east side of the property. The spacious dining room is ideal for gatherings, with a walk-out to a custom deck that overlooks sprawling lawns and uninterrupted greenspace creating the perfect backdrop for entertaining or enjoying a quiet morning coffee. The thoughtfully designed kitchen includes ample pantry space, a stylish coffee bar, and open to the dining room ideal for both daily living and hosting with ease. With four generously sized bedrooms, including a versatile main floor option. The primary suite is a peaceful retreat, offering scenic views, a renovated 3-piece ensuite, and a walk-in closet. Additional highlights include a separate entrance to the basement, a detached garage, and a long list of updates: professionally landscaped front and back yards, a new custom deck, furnace (2021), AC (2022), some new windows and sliding door (2023), 200 AMP electrical panel, owned hot water tank, and shingles (approx. 2018). No Sidewalk and Parking for 4+ cars. Located close to shops, restaurants, 401 and more! Whether you're looking for sophistication, comfort, or a seamless connection to nature, this home delivers it all. (id:60365)
18555 Highway 12
Scugog, Ontario
This beautiful and meticulously kept farm located only 20 km north of Whitby is conveniently located between Port Perry and Uxbridge. An incredible turnkey equestrian property on 29.79 acres with large paddocks, electric fencing and pristine bush/forest for trails. This property has been operating as a successful equine business for years. CURRENT OWNER IS RETIRING AND MOTIVATED TO SELL ! Choose to continue as an income generating enterprise or just enjoy as your own exclusive horse-lover paradise - there are many options for this special property. Home and outbuildings beautifully laid out and very PRIVATE, with everything set well back from the road and backing onto almost 900 of acres of MNR land. 30' x 68' insulated and renovated 10 stall barn with 200 amp service. New indoor arena constructed in 2020. 8 large paddocks, some with run-in sheds, hydro and water. New Outdoor Sand Ring (2022). This property shows a 10+ ! Large, energy eRated bungalow with numerous updates, improvements and renovations. Approximately 2590 square feet on main level combines with approximately 1995 square feet of lower level living space for over 4500 square feet of spacious total living space. The large main living room features a wood burning fireplace and overlooks the paddocks. New flooring throughout the main and lower level. Updated country kitchen with new quartz counter-tops. Renovated ensuite bathroom with oversized soaker tub. Fully finished basement with 3 bedroom in-law suite/apartment, including an IKEA kitchen and separate laundry facilities. All new basement windows. Spacious 3 car garage with new doors and windows with 2 built in workbenches and mezzanine for storage. Geothermal heating & cooling for year round comfort ! Managed Forestry Plan helps to reduce property taxes. New UV water filter, softener, and pressure tank. New well pump (2025). Owned solar panels generate approximately $5500-$6500 annual income. This property truly has great investment potential ! (id:60365)
140 Benleigh Drive
Toronto, Ontario
Beautifully Situated Detached in the Highly Sought after neighbourhood of Markham and Lawrence. Home Just Minutes from TTC, Shops, and Major Shopping Centers! Close to All Schools, Including U of T. Features an Open-Concept Layout with a Kitchen that Opens to a Spacious, Fenced Private Backyard. Located in a Fantastic Neighborhood Perfect as Your Family Home or as a Rental Investment with Potential Income of Up to $4,000 per Month. Ample Storage Space in the Basement. View Photos and Take a Virtual Tour! (id:60365)
2970 Gatestone Path
Pickering, Ontario
Brand new, never-lived-in luxury townhouse for lease in New Seaton, Pickering! Live in style and comfort in this beautifully upgraded 2-storey home offering approx. 2,000 sq ft of elegant living space. Featuring 4 spacious bedrooms, 3 bathrooms, and a west-facing backyard, the home also includes a 1-car garage with an extended driveway that fits 3+ vehicles. Located in the prestigious New Seaton community--surrounded by scenic trails, golf courses, and lush green space--its ideal for families and professionals seeking a refined lifestyle. The bright open-concept interior showcases premium finishes throughout, including a designer kitchen with high-end stainless steel appliances, Instagram-worthy piano-finish stairs, rich hardwood flooring, frameless glass showers, a freestanding tub, and thoughtful touches like a double vanity and privacy door for added comfort and functionality. The smart, energy-efficient layout includes brand new A/C for year-round comfort. Conveniently located just minutes from Hwy 407/401, GO Transit, top-rated schools, shopping, parks, trails and golf. Don't miss this opportunity to live the lifestyle you've been dreaming of -- schedule your private viewing today! (id:60365)
Unit 1 - 301 Danforth Road
Toronto, Ontario
Prime Industrial Space for Lease at 301 Danforth Road, Scarborough Unit 1. Available Immediately: Unit 1 - apr. 7200 Sq. Ft Large Space: 3 Washrooms; Kitchenette; Loading Ramp; Unreserved Parking; Lots of Storage Space; Streetfront Exposure and Signage. Ideal For A Variety of Uses. Industrial Zoning. Possibility Of Right of First Refusal On Any Other Units That May Come Available In The Building. Also Available In The Same Building - Unit 3 - apr. 5000 sq. ft divisible. Please Do Not Walk Property Without An Appointment. (id:60365)
3006 - 7 Grenville Street
Toronto, Ontario
Super popular YC Condos, near Yonge & College in Torontos Downtown core one of the most contemporary buildings in the Bay St Corridor. Experience upscale living with stunning design in this bright 1+Den unit featuring a modern kitchen with quartz countertops, den with sliding doors (2nd bedroom/office), 9 ft ceilings, laminate floors, floor-to-ceiling windows, and a large balcony with city views. Luxury amenities include an infinity pool, gym, yoga, sauna, steam room, private dining rooms, lounge/bar, party room, visitor parking, and 24/7 concierge. Unbeatable location steps to subway, College Park, Shoppers, Eaton Centre, Loblaws, TMU, U of T & OCAD. (id:60365)
2915 - 251 Jarvis Street
Toronto, Ontario
Bright And Functional 1+1 Bedroom Unit In Dundas Square Garden Condos, A Mere 7Min Walk To Yonge/Dundas, Laminate Floors Throughout & Stainless Steel Kitchen Appliances With A Multi Use Den, Make Yourself At Home While You Enjoy The Wealth Of Natural Light From The Floor To Ceiling Windows! *Walk 7Min To Yonge (& All Its Amenities), 4Min To Groceries At Metro, 0 Mins To Starbucks, Don't Miss Out On This Stunning Unit! (id:60365)
3612 - 99 Broadway Avenue
Toronto, Ontario
Spacious 1 Bedroom + Den, 1 Bath Suite With An Open Balcony Offering Beautiful Views. The Den Provides The Perfect Space For A Home Office, Extra Bed, Or Sitting Area. Just Steps To The Subway, Shopping, Dining & Entertainment. Enjoy Exclusive Access To The Broadway Club, Featuring Over 18,000 Sq.Ft. Indoor & 10,000 Sq.Ft. Outdoor Amenities: 2 Pools, Amphitheater, Party Room With Chefs Kitchen, Fitness Centre & More! Internet and Water are included. Hydro is in addition to rent (id:60365)
1815 - 138 Downes Street
Toronto, Ontario
This bright 1-bedroom, 1-bathroom suite offers a functional layout, quality finishes, and an unbeatable waterfront location. Enjoy a spacious open balcony with both city and lake views. Just steps from Union Station, the lakefront, and major transit routes including the Gardiner Expressway and Don Valley Parkway. Walk to top city attractions such as Scotiabank Arena, St. Lawrence Market, and the Distillery Districteverything you need is right at your doorstep! (id:60365)
Basement - 173 Searle Avenue
Toronto, Ontario
Location! Steps To Schools, TTC Transit And Shops *Minutes To Hwy 401 & Yorkdale Mall *Bright Home In Bathurst Manor.close to the Irving Park and Community with the play ground. open concept Kitchens eaten-in area, separate entry and share Laundry . 1 parking space on driveway. mins walk to 104 bus station and mins to Sheppard bus station and subway station.unit is two bedrooms,the landlord occupies one of them.share kitchen and washroom. (id:60365)
42 Davean Drive
Toronto, Ontario
Opportunity to Live In Great St. Andrew-Windfields Neighborhood!!! Newly Renovated Side-Split 4 With 60*150Ft Premium Lot. Brand New Kitchen Walk To Backyard/Deck. Brand New Washer, Dryer, Dishwasher, Range And Fridge. Mbdr with 5 Pc Ens&Dbl Closets Overlooking Spacious Backyard. Sunny 2nd and 3rd Bdrm. 4th Bdrm/Office Walk To Backyard. Close To All Amenities. Close To Top Ranked Public Schools ( Dunlace Ps, Winderfield Jhs With IB Program and Yorkmills CI) & Private Schools (Crescent School, Toronto French School, Bayview Glen). Only 1 Minute Walk to TTC & Bus 115 Directly Arriving At York Mills Subway Station. A Perfect Home In A Perfect Location! (id:60365)
Front Apt - 5 Federal Street
Toronto, Ontario
**The unit can be rented furnished or unfurnished.** Welcome to our designer home! Situated on a quiet street, this east and west-facing apartment features a bright, spacious living room, a stylish and sunny kitchen, two bedrooms, a lovely home office, and 1.5 bathrooms. In the heart of Toronto's vibrant Little Portugal (at Dundas and Dufferin), within a 5-minute walk to many amazing restaurants, cafés, and shopping. Public transit is just a few steps from the house. The apartment is on two floors: on the main floor are the living room and the powder room. On the second floor are the two quiet bedrooms, an office area with desk and chair, the full bathroom, the laundry closet, and the compact kitchen/dining area. **All utilities, high-speed internet, and a parking spot in the backyard via laneway are included in the rent.** Tenant insurance and damage deposit are required. No smoking, no pets. (id:60365)

