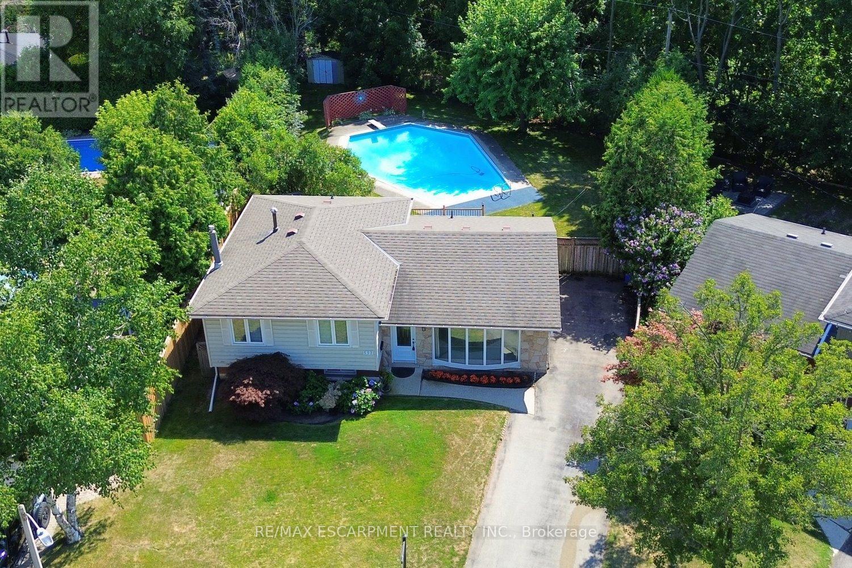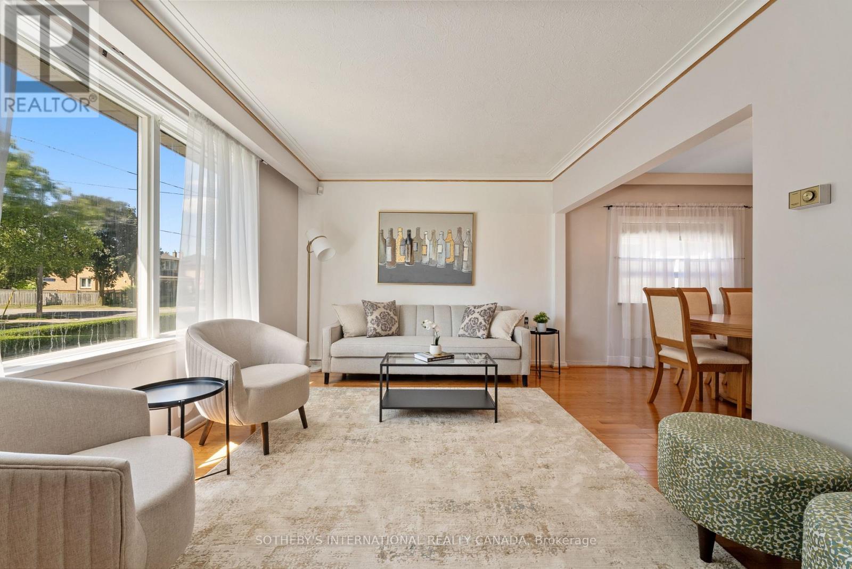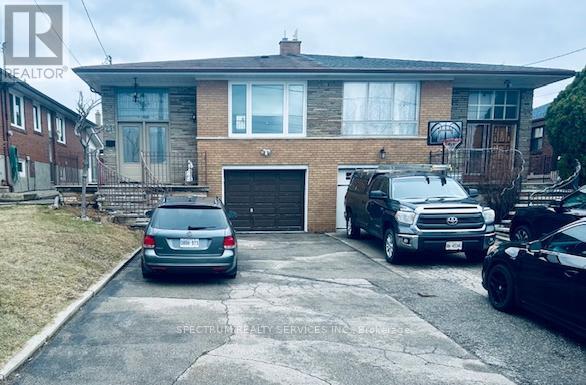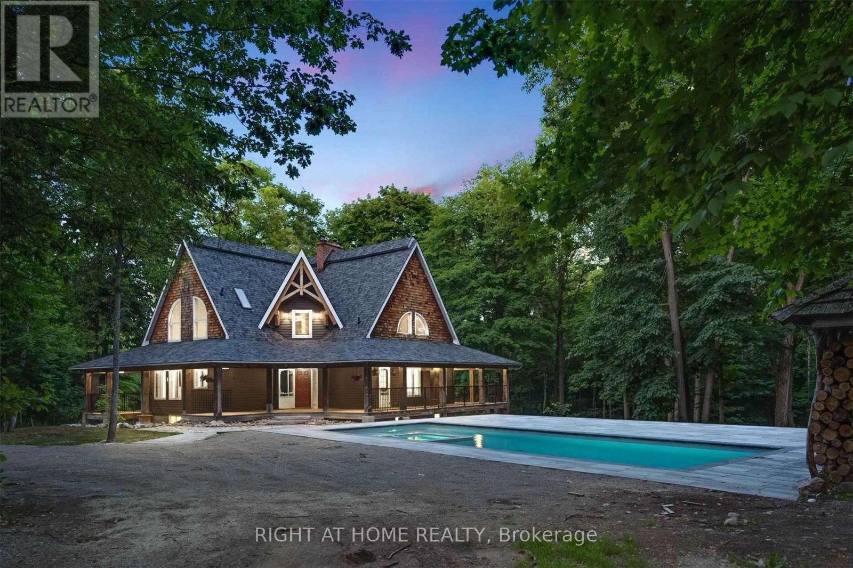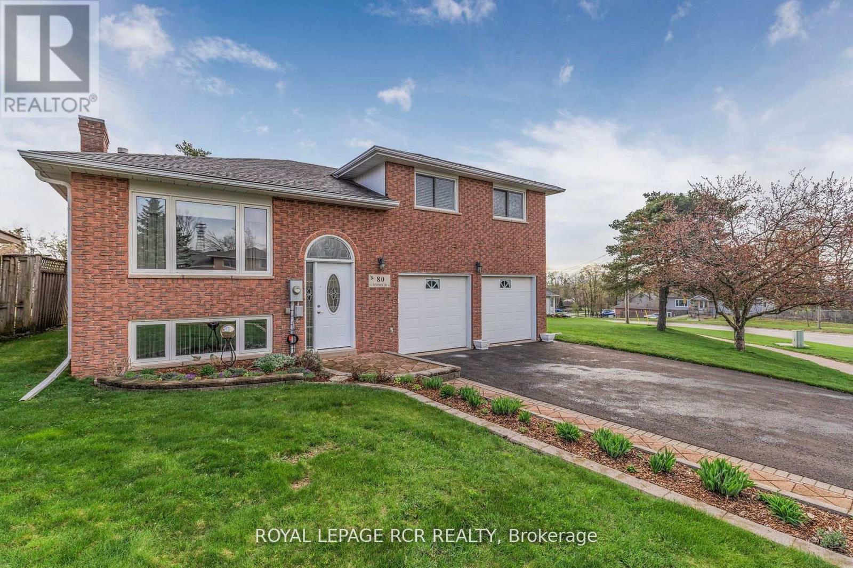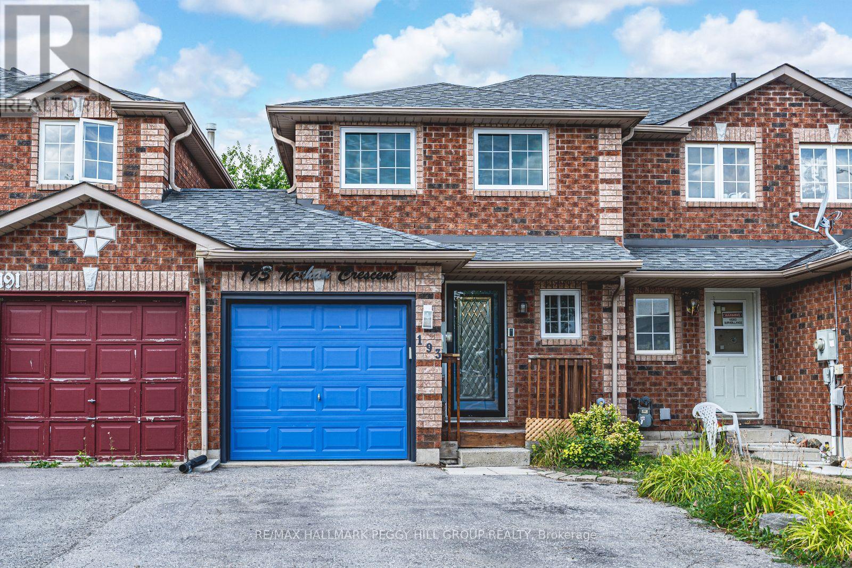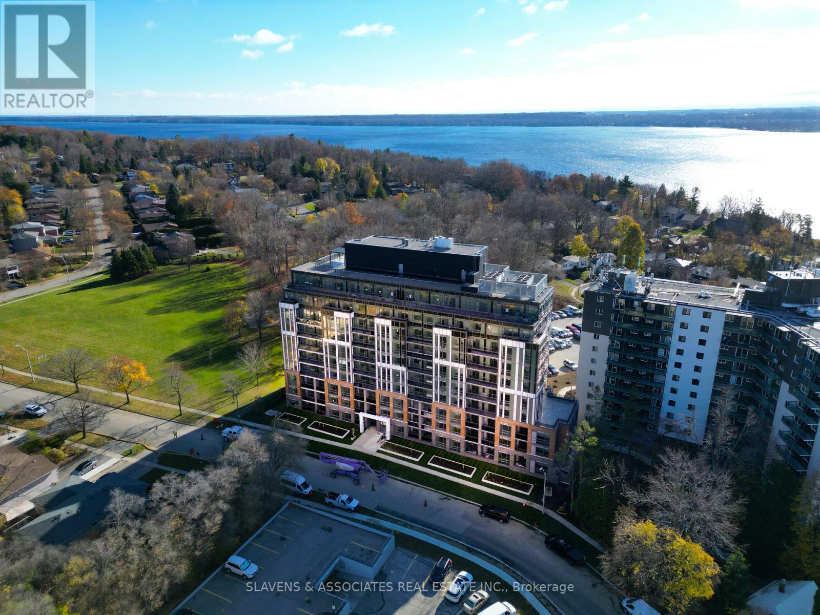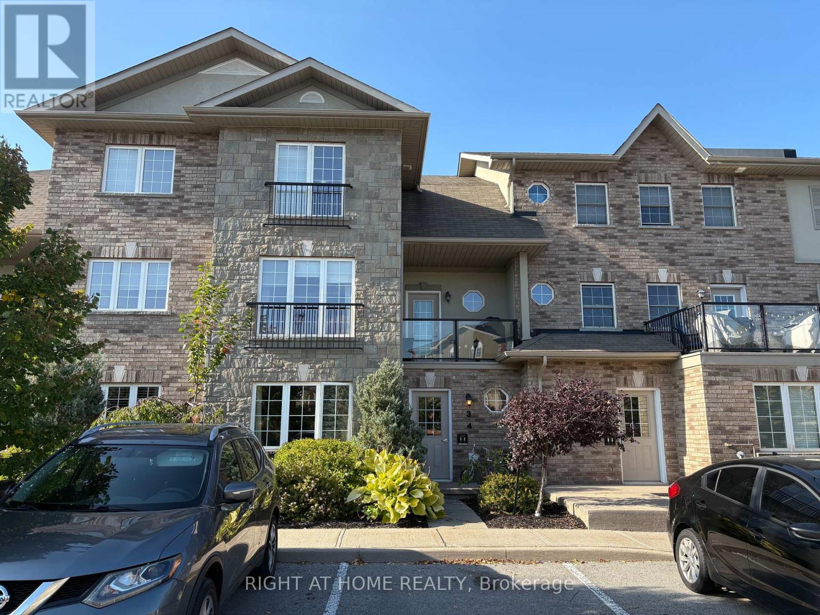552 Hull Court
Burlington, Ontario
Rare opportunity to own this meticulously maintained split-level home, lovingly cared for by its original owner since 1967. Located on a quiet court in desirable South Burlington, within the sought-after Nelson High School catchment, this property sits on a private, pie-shaped ravine lot featuring a beautiful backyard oasis complete with an in-ground pool - perfect for entertaining or relaxing in nature. The home offers spacious principal rooms, ideal for family living and gatherings. While move-in ready, it also presents a perfect canvas to add your personal touch. Recent updates include most windows and a new furnace (2025). Situated in a family-friendly neighbourhood close to parks, schools, and amenities, this is a rare find in an exceptional location. (id:60365)
76 Lawnside Drive
Toronto, Ontario
This solid brick bungalow in a welcoming North York neighbourhood offers more than just great bones it offers options. Set on a large 50 x 119 ft lot, this home features three bedrooms plus a den on the main floor, plus an additional bedroom in the finished basement perfect for extended family or rental potential. With two kitchens and two full bathrooms, the layout is ideal for multi-generational living or as an income helper live upstairs and rent the lower level to help with the mortgage. You'll appreciate the easy access to Hwy 401, public transit, and neighbourhood amenities. Schools, parks, and shopping are nearby, and you're just minutes from Humber River Hospital perfect for healthcare workers or anyone who values being close to quality care. Whether you're a first-time buyer, investor, or someone ready to transform a home with great fundamentals, this is the one. A little updating will go a long way bring your vision and make it your own! Endless potential, excellent location, and a great community 76 Lawnside is ready for its next chapter. (id:60365)
29 Whitbread Crescent
Toronto, Ontario
Beautifully Maintained and Well-Kept Solid Brick 4-Level backsplit. Spacious Semi on a Quiet Street. Generous Family Sized Eat-In Kitchen, Door from Garage to House Interior. Large Windows with tons of Natural Light. New Windows & Doors, New water Heater. Brand New Electrical Breaker Panel. Parking for 7 cars. Close to TTC, Schools, Shopping, Library, Parks, Churches. Same Owner for over 50 years. (id:60365)
4350 26 Highway
Springwater, Ontario
Welcome to this secluded custom Timberframe retreat, set on nearly 100 acres of pristine land surrounded by mature trees, farmland, and a tranquil pond. This architectural gem showcases soaring 28 ceilings, a dramatic floor-to-ceiling fireplace, and an open-concept layout filled with natural light. The main floor offers a spacious bedroom and mudroom with shower, while the loft-style primary suite boasts an 18 ceiling and skylights. A 1,300 sq. ft. wraparound deck extends the living space outdoors, leading to a true backyard oasis complete with a newer inground pool (2021) and hot tub.With 3,328 finished square feet, the fully finished walkout basement provides excellent in-law suite potential, featuring two additional bedrooms, a large recreation room, office, bathroom, and the option for a second kitchen. This property offers endless lifestyle and investment opportunities whether as a private family retreat, a short-term rental destination, or future development potential. Just minutes from Wasaga Beach and a short drive to Barrie and Collingwood, this is a rare chance to live in your own private paradise while securing an exceptional long-term investment. (id:60365)
80 Woodside Drive
Orillia, Ontario
Welcome to this charming side-split in beautiful Orillia! With 3 spacious bedrooms and a carpet-free interior, this home blends comfort, style, and easy maintenance. The bright kitchen opens to a breakfast nook with walkout access to a wrap-around deck - perfect for entertaining or enjoying quiet mornings outdoors. A spacious 2-car garage with double inside entry, extra storage, and a built-in workbench makes room for both vehicles and hobbies. Set on a large, irregular pie-shaped lot, the property offers endless potential for leisure and future building potential. The fully finished basement extends your living space with a 3-piece bathroom, cold cellar, and plenty of storage, making it an ideal fit for families, downsizers, or first-time buyers alike. Don't miss this opportunity to own a versatile home in a desirable Orillia neighbourhood - where space, functionality, and outdoor living come together. (id:60365)
208 Isabella Drive
Orillia, Ontario
Upper unit, bright & spacious, in a great family neighbourhood, close to Hwy 11. Rental application, credit reports, proof of income & landlord referrals required for each adult. (id:60365)
193 Nathan Crescent
Barrie, Ontario
WELL-CARED-FOR TOWNHOME IN A PRIME SOUTH BARRIE LOCATION WITH THOUGHTFUL UPDATES & A GENEROUS BACKYARD! After a busy day, enjoy the convenience of an attached garage with direct yard access and a double wide driveway, all while being only minutes from the Barrie South GO Station, Hwy 400, schools, parks, restaurants and shopping. Step onto the covered front porch and through the striking entry door into a spotless interior where shiplap accents pair with modern updates to create a warm, welcoming feel. The kitchen showcases warm wood-toned cabinetry and a tongue-and-groove ceiling, opening through a wide pass-through to the living room with a walkout to a backyard designed for relaxation and fun, featuring a spacious deck, hardtop gazebo with privacy fencing, garden beds and a two-storey wooden playhouse. Ascend to the second level where the primary retreat offers a walk-in closet and semi-ensuite access, joined by a second bedroom for family or guests, while the partially finished basement provides a third bedroom and flexible space ready for your finishing touches. Enjoy the benefits of an updated A/C (2025) for comfort in the warmer months. From morning coffee on the deck to evening strolls in nearby parks, this #HomeToStay promises more than a house, it delivers a place to truly call home. (id:60365)
514 - 41 Johnson Street
Barrie, Ontario
Discover modern living at Shoreview in Barrie's desirable East End. This brand new 2-bedroom, 2-bathroom suite features an open concept layout featuring a contemporary kitchen with quartz countertops, a tile backsplash, and full-size stainless steel appliances including a dishwasher and microwave. Enjoy the convenience of ensuite laundry and plenty of storage. A private balcony provides a quiet outdoor retreat. Residents at Shoreview enjoy access to top-tier amenities, including a fitness centre, rooftop patio, co-working space, social lounge, pet spa, and secure bike storage. Smart entry and climate control systems provide added convenience and peace of mind. Located minutes from Johnson's Beach, shopping, dining, and public transit. Shoreview offers a vibrant and connected lifestyle. Parking available at an additional cost: $90 for outdoor, $125 for indoor on P1, and $125 for indoor ground level. Tenants responsible for hydro, water and gas. (id:60365)
1104 - 41 Johnson Street
Barrie, Ontario
Discover modern living at Shoreview in Barrie's desirable East End. This brand new 1-bedroom, 1-bathroom suite features an open-concept layout featuring a contemporary kitchen with quartz countertops, a tile backsplash, and full-size stainless steel appliances including a dishwasher and microwave. Enjoy the convenience of ensuite laundry and plenty of storage. A private balcony provides a quiet outdoor retreat. Residents at Shoreview enjoy access to top-tier amenities, including a fitness centre, rooftop patio, co-working space, social lounge, pet spa, and secure bike storage. Smart entry and climate control systems provide added convenience and peace of mind. Located minutes from Johnson's Beach, shopping, dining, and public transit, Shoreview offers a vibrant and connected lifestyle. Parking available at an additional cost: $90 for outdoor, $125 for indoor on P1, and $135 for indoor ground level. Tenants responsible for hydro, water, and gas. Unit is virtually staged. Pictures may not depict the exact unit. (id:60365)
3 - 53 Ferndale Drive S
Barrie, Ontario
Welcome to Manhattan Towns offering a desirable maintenance free lifestyle. 2 bed & 1 bath condo/town unit. Main floor features laminate & ceramic flooring throughout, open concept, living/dining & kitchen, two spacious bedrooms, 4-pc bath and in-suite laundry. This unique unit also comes with your own private backyard space (BBQ's allowed). Located in sought after Ardagh, just mins to walking trails, parks, shopping, schools & Barrie's Downtown (id:60365)
42 Thicketwood Place
Ramara, Ontario
Welcome to this beautiful Lake House with 100ft. on Lake Simcoe that offers both western and southern exposure. This home offers the most private setting in the Bayshore Village. Picture waking up to Lake Simcoe views from every angle. Crafted with meticulous attention to detail, this unique custom home features premium materials, including kiln-dried wood and solid hardwood flooring, ensuring both beauty and durability. A wonderful feature is the Solar Atrium, which boasts new windows & patio doors. It provides an abundance of natural light. The main floor has a bedroom which is perfect for family, complete with an ensuite. Enjoy Therapeutic Spa nestled within a cedar room, perfect for unwinding after a long day. The large modern kitchen/dining opens to the great room, with gorgeous Lake Views complete with a double sided fireplace. Next to that is the Media Room, perfect for those cozy movie nights. Upstairs, you'll find a large primary suite that is adjacent to the upper level solarium. The two additional spacious bedrooms, have their own private balcony that overlooks Lake Simcoe. The upstairs atrium serves as an ideal reading nook, where you can relax and soak in the peaceful ambiance. Designed for entertaining, this home can comfortably accommodate up to 14 guests, making it perfect for family gatherings and friendly get-togethers. Situated in the unique Waterfront Community of Bayshore Village, you'll have access to a many amenities, including Pickleball & Tennis Courts, a 3-Par Golf Course, a Refreshing Saltwater Pool, Yoga, and Three Harbours to Cater to all Your Boating Needs. This home is a Member of The Bell Fibre High Speed Program and Bayshore Village Association ($1,100.00/yr 2025). Come and see what the Bayshore Lifestyle is all about. Only 1.5 Hrs to Toronto & 20 Min to Orillia for shopping, restaurants and more. (id:60365)
25 Keats Drive
Barrie, Ontario
Your Dream Home Awaits at 25 Keats Drive! This meticulously maintained 4-bedroom home offers nearly 3,000 sq ft of finished living space on a picture-perfect lot, complete with a stunning in-ground pool. Nestled in a sought-after, family-oriented neighbourhood just steps from schools and parks, this location delivers the ultimate in comfort and convenience with shopping, dining, and major highways just minutes away.The backyard is truly a private oasis, designed for summer enjoyment and easy living. Unwind beside the sparkling pool, tiered stone patio, or simply enjoy the tranquility of lush, low-maintenance perennial gardens.Inside, the home exudes elegance and warmth. Hardwood floors, crown moulding, and luxury trim details create a timeless atmosphere throughout. The updated kitchen is filled with natural light and features stainless steel appliances, an island for casual meals, and a walkout to the unilock patio perfect for seamless indoor-outdoor entertaining.The cozy family room with a gas fireplace invites relaxing evenings, while the spacious living and dining rooms provide ample space for hosting. A stylish powder room and a functional mudroom/laundry area with side entrance complete the main level.Upstairs, the generous primary suite offers hardwood floors, a walk-in closet, and a gorgeous renovated ensuite. Three additional well-sized bedrooms all with hardwood share a beautifully updated 3 piece bathroom.The fully finished lower level features a large recreation room with brand new carpeting, a cold cellar, and abundant storage space. The double garage includes new doors and a convenient side entry, plus theres parking for four more vehicles in the private driveway.Thoughtfully updated throughout with fresh paint, contemporary lighting, modern bathrooms, and quality finishes, this move-in ready home shows true pride of ownership! 25 Keats Drive is more than just a home, it's where your next chapter begins! (id:60365)

