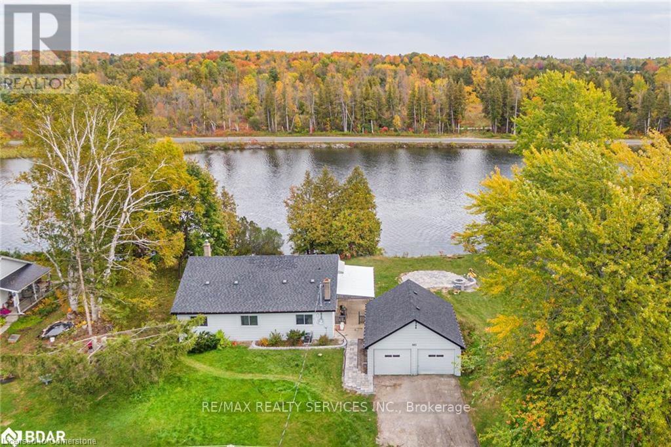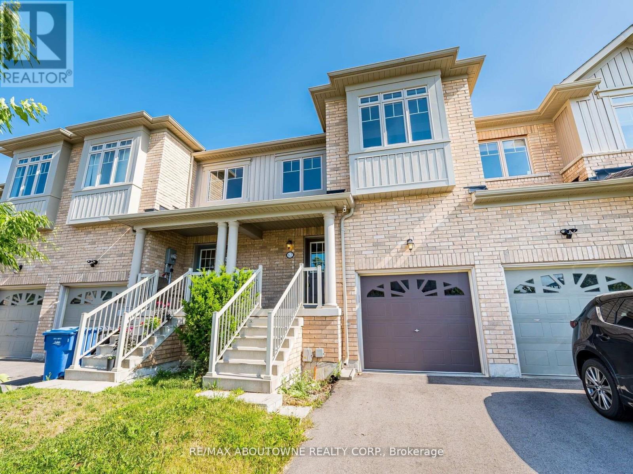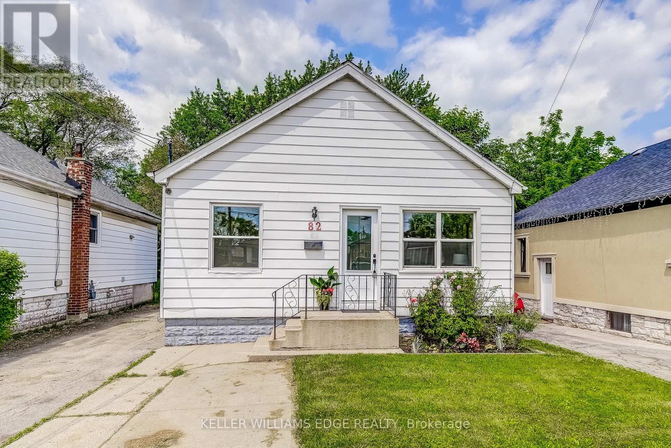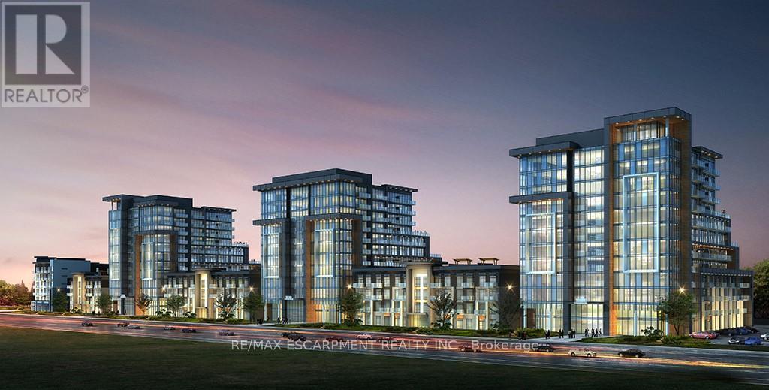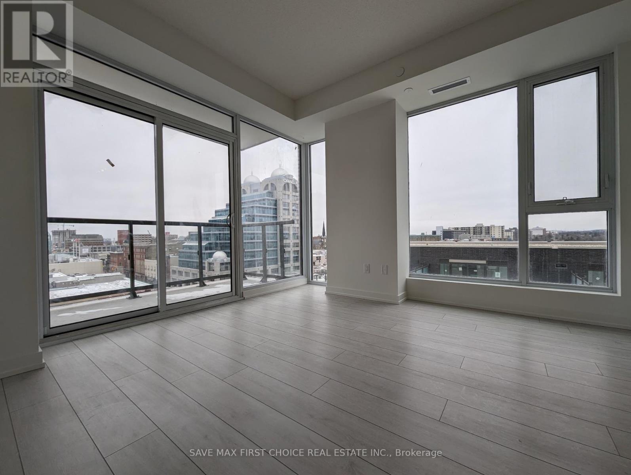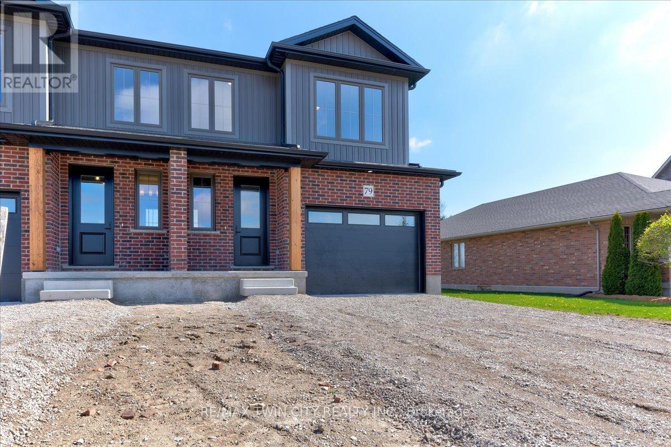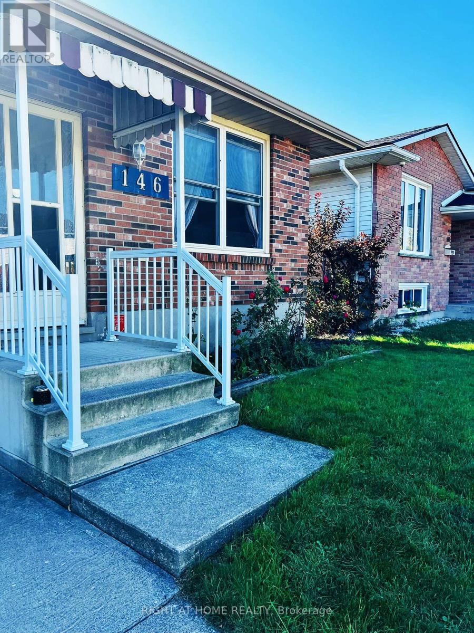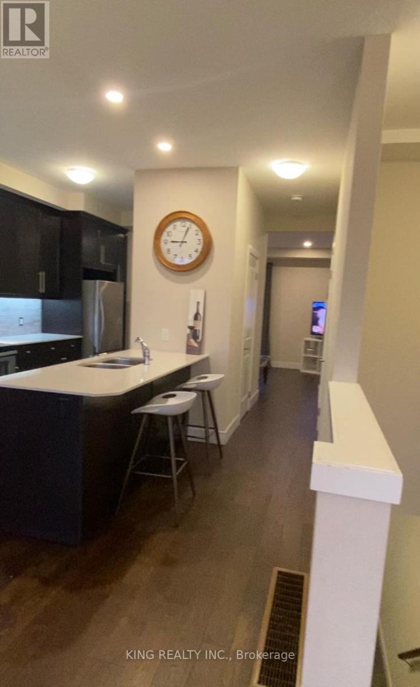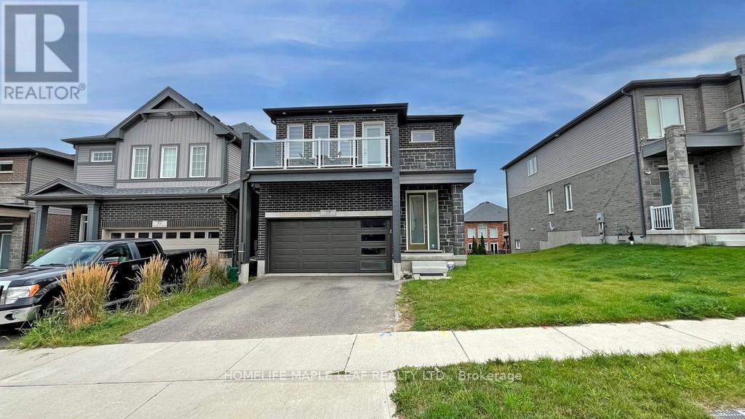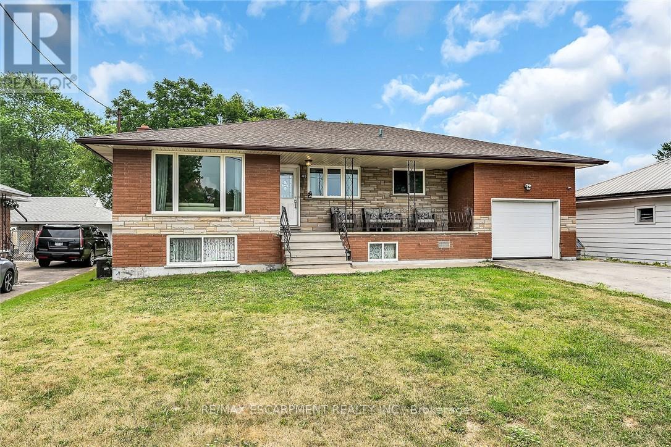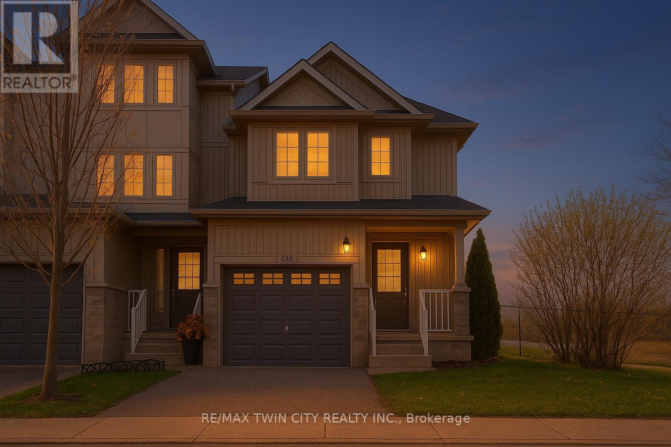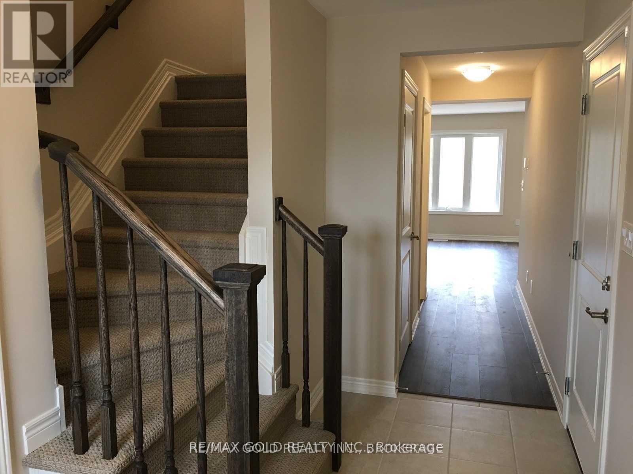885 Glen Cedar Drive
Selwyn, Ontario
Stunning Renovated Home On The Otanabee River Waterfront! Enjoy 150' Of Waterfront With Direct Access To The Trent-Severn Waterway For Swimming, Fishing, And Boating. This 1,997 Sqft Home Features A Bright Living Room With A Wood-burning Fireplace And a Walkout, A Custom Kitchen With Quartz Countertops, And Oversized Windows Filling The Space With Natural Light. Boasting 4 Spacious Bedrooms And 2 Modern Bathrooms, Including A Primary Suite With An Updated Ensuite, This Home Is Perfect For Families. Situated On A Quiet, Dead-end Street, It Includes A Detached Double-car Garage. A True Gem For Waterfront Living Don't Miss This Must-see Property! (id:60365)
62 Skinner Drive
Guelph, Ontario
***Freshly Painted + New Laminate Floors*** A stunning 3 bed + 3 bath bathroom townhome with 1487 sqft above ground in a friendly neighborhood. Open concept floorplan on main floor that floods the house with natural light. New laminate floors on main floor. Modern Kitchen with stainless steel appliances, granite counters, built-in microwave & breakfast bar. The second floor boasts master bedroom with walk-in closet, and a 3-piece ensuite with an oversized glass shower, plus two more bright bedrooms, another 4pc bathroom & laundry. Central location! Close to University of Guelph, Guelph General Hospital, schools, parks, shopping and all local amenities (id:60365)
82 West 1st Street
Hamilton, Ontario
Beautiful newly renovated home with brand new AC, furnace, wiring, windows, and doors, offers modern finishes throughout, featuring a large and bright living room perfect for entertaining. The functionally designed kitchen is as stylish as it is practical, flowing seamlessly into the adjacent dining that leads out onto a side deck. Downstairs, there is potential for an in-law suite with a separate side entrance, a second bathroom and extra bedroom - ideal for multigenerational living or rental income. Upstairs, youll enjoy 3 roomy bedrooms, a modern bathroom and a spacious backyard with plenty of space for gardens, play, or summer gatherings. Located just steps from Mohawk College, shops, restaurants, schools, and public transit, this home offers unmatched convenience. Welcome Home! (id:60365)
601 - 470 Dundas Street E
Hamilton, Ontario
Located in Trend 3, this RARE unit features a large bedroom with walk-in closet and its own private ensuite, along with an oversized Den which capable of being used as an additional bedroom. The second bathroom is perfect for your guests and centrally located across from the walk-in laundry room. The kitchen and family room have a great open concept layout and is lit up with sunlight thanks to the large windows and sliding door which provides access to your private balcony. For your convenience, you'll have your own storage locker and TWO underground parking spots. Other amenities include bike storage, party room, rooftop patio and more! (id:60365)
608 - 55 Duke Street West
Kitchener, Ontario
Spacious 1024 Sq Ft Condo with Balcony in Downtown Kitchener | 55 Duke St W Young Condos | Welcome to Young Condos at City Centre by Andrin Homes! This modern 1024 sq ft unit offers an open-concept layout offers 2 bedrooms, 2 baths, private balcony, and premium finishes throughout quartz countertops, stainless steel appliances, tiled backsplash, kitchen island, and in-suite laundry. Enjoy a walk-in closet in the primary bedroom, 1 included storage locker and 1 underground Parking spot. Located in the heart of Downtown Kitchener with the ION LRT stop right outside, you're steps from shops, restaurants, parks, Google HQ, and more. Unmatched amenities: rooftop running track, fitness centre, yoga & spin rooms, terrace, dog wash, bike repair station, and party room.Live, work, and play in style,this is urban living at its best! (id:60365)
79 Kenton Street
West Perth, Ontario
This is your opportunity to own a LEGAL DUPLEX; live in one unit and rent the other as a mortgage helper or use the entire unit as a financial vehicle and generate a realistic cap rate in the 5.7% range. 1926 square feet of finished space above grade, 616 square feet offered for the basement unit with a separate side door entry. Two stairwells to the basement, one directly from outside and the second leading down to the mechanical room from the main floor unit. Quality finishes throughout the unit with 9 main floor ceilings and large windows making for a bright open space. A beautiful two-tone quality-built kitchen with center island and soft close mechanism sits adjacent to the dining room. The great room occupies the entire back width of the home with coffered ceiling details, and shiplap fireplace feature. LVP flooring spans the entire main level with quartz countertops throughout. The second level offers three spacious bedrooms, laundry, main bathroom with double vanity, and primary bedroom ensuite with double vanity and glass shower. The upper unit comes with 4 STAINLESS STEEL KITCHEN APPLIANCES AND STACKABLE WASHER DRYER already installed. The basement unit is a one bedroom, and features a recreation room, 3 pc bathroom and laundry and will be completed by the builder before closing offering the same quality of finishes as the main and upper levels. It comes with 3 large windows making for good natural light. It will also offer sound proofing with Sonopan insulation between floors making for a comfortable living space. Surrounding the North Thames River, with a historic downtown, rich in heritage, architecture and amenities, and an 18 hole golf course. Its no wonder so many families have chosen to live in Mitchell. (id:60365)
146 St Augustine Drive
St. Catharines, Ontario
Welcome to this cozy yet surprisingly spacious 3-bedroom, 2.5-bathroom home nestled in a quiet, family-friendly neighborhood just steps from parks, transit, and excellent schools. The home looks modest from the outside but feels much larger once you step in, offering a bright, functional layout ideal for family living.Each bedroom features its own closet, providing plenty of storage and comfort. . Enjoy a sunny deck off the primary bedroom the perfect spot for your morning coffee while watching the sunrise, overlooking your private backyard. The partially finished basement with a high celling includes a upgraded bathroom and rough-in for a kitchen, offering great potential for an in-law suite or additional rental income. The property also features a large private backyard with no front neighbours, creating both privacy and a beautiful open feel.A wonderful combination of comfort, location, and opportunity. Welland Canal - 4 minutes walk, playgrounds, schools, great trails - all in walking distance.*Some photos are virtually staged. (id:60365)
#158 - 1960 Dalmagarrry Rd Road
London North, Ontario
Beautiful fully furnished townhouse available for rent in North London near Western University and London Downtown in front of Hyde Park mall. This home has everything you looking for! You'll be impressed with the layout, large bright living areas and single car attached garage. This stunning Kitchen features high quality stainless steel kitchen appliances and a large island. Sliding doors open to your private balcony where you can enjoy your morning coffee. (id:60365)
59 Saddlebrook Court
Kitchener, Ontario
Beautiful, bright & spacious 4-bedroom Freure Homes Brookside Model features a unique layout and is situated on one of the largest walkout premium lots in the sought-after Huron South community. The grand, open foyer creates a warm and welcoming atmosphere for family and guests, with the main floor boasting 13ft ceilings. With significant investment in builder upgrades, the home includes a gourmet kitchen with granite countertops, a large center island, pantry cabinets & a gas stove. The primary bedroom offers a private balcony for relaxing evenings. Elegant touches such as the oak hardwood staircase, pot lights, Zebra blinds, hardwood & ceramic tile floors, & stainless-steel appliances complete this exceptional home. A spacious laundry room on the 2nd floor with a large window adds convenience and comfort. A large family room on the ground floor with a walkout to the backyard. The home is close to public parks & offers easy access to local businesses, highways & public transportation. Close to Shopping, Schools, Park, Place of Worship (id:60365)
180 West Side Road
Port Colborne, Ontario
This extremely well built raised bungalow in Port Colborne offers a 61 ft x 116 ft. lot, Modern open concept kitchen/dining room, living room with bay window. Three generous size bedrooms, 2 baths. The oversized basement could be used as a game room or a theatre, it comes with a wet bar, a wood burning fireplace, wood paneling, large window, pot lights and a 3-pc bathroom. There's also a large storage area, a wine/fruit cellar and large laundry area. (id:60365)
20 - 20 David Bergey Drive
Kitchener, Ontario
Welcome to 20-20 David Bergey Drive, Kitchener a meticulously maintained end-unit townhouse situated in the highly sought-after Laurentian Hills neighborhood. Top Reasons to Call C20-20 David Bergey Drive Home 1. Prime Location in Laurentian Hills: Nestled in one of Kitcheners most desirable neighborhoods, this end-unit townhouse backs onto a ravine lot offering privacy, peace, and direct access to nature trails and mature trees. 2. Rare 3-Car Parking: Enjoy the convenience of a private driveway, 1-car garage, and a designated parking spota rare find for townhouse living. 3. Carpet-Free Main Level: The beautifully maintained main floor features engineered hardwood flooring throughout, offering a modern and low-maintenance living space. 4. Bright, Open-Concept Layout: The spacious eat-in kitchen is equipped with modern appliances, a chic backsplash, and ample cabinetry, flowing seamlessly into a sunlit dining area and a warm, inviting living room filled with natural light. 5. Generous Bedroom Sizes: Upstairs offers three large bedrooms, including a primary suite with his & her closets, and a stylish 4-piece bathroom. 6. Finished Walkout Basement with Potential: The fully finished lower level includes a large rec room, cold room, utility area, built-in laundry cabinetry, and a roughed-in bathroom ready for your customization. 7. Private Backyard Oasis: Step out to your tranquil retreat with lush greenspace, a pond view, and no rear neighborsperfect for relaxing or entertaining. 8. Fully Updated Inside & Out: This home is move-in ready with modern updates throughout, blending stylish interiors with the calm of a natural setting. 9. Urban Convenience Meets Natural Living: Enjoy the best of both worldsjust minutes from schools, Sunrise Shopping Centre, and major highways, while still surrounded by peaceful greenery. Dont miss this incredible opportunityschedule your showing today! (id:60365)
36 Damude Avenue
Thorold, Ontario
Very Bright And Modern Layout ,No House Behind, Walk Out To Wooden Deck.3 Bed/R,3 W/Room Town House Available For Rent From November15th, Excellent Location, Minutes Away From Brock University, Niagara College,15 Min Drive To Go Station. Easy Access To Hwy 406,School And Park. Tenant To Pay Monthly Rent Plus All Utilities And Responsible For Yard Maintenance. All Application Require Recent Credit Report, References, Letter Of Employment. (id:60365)

