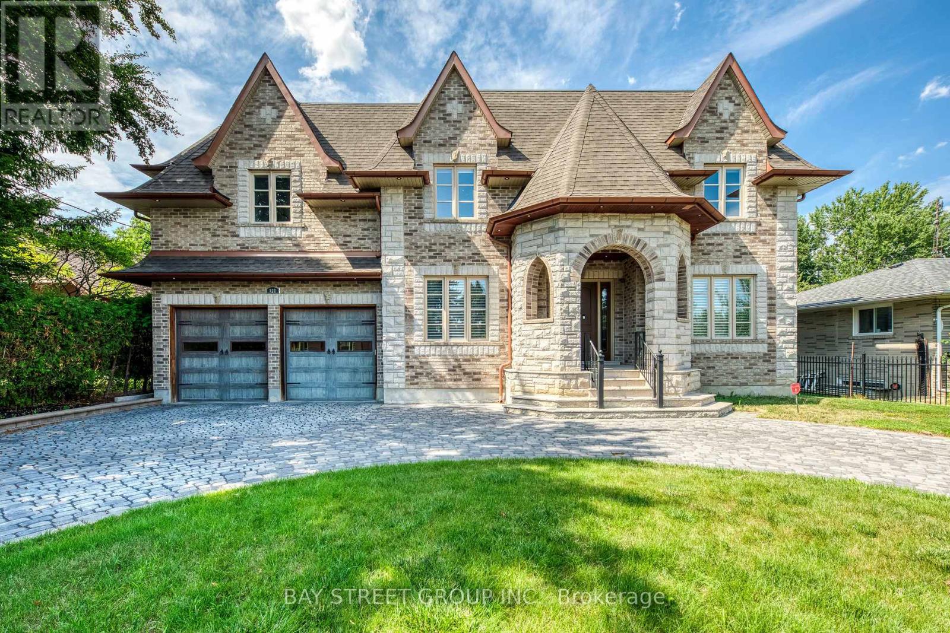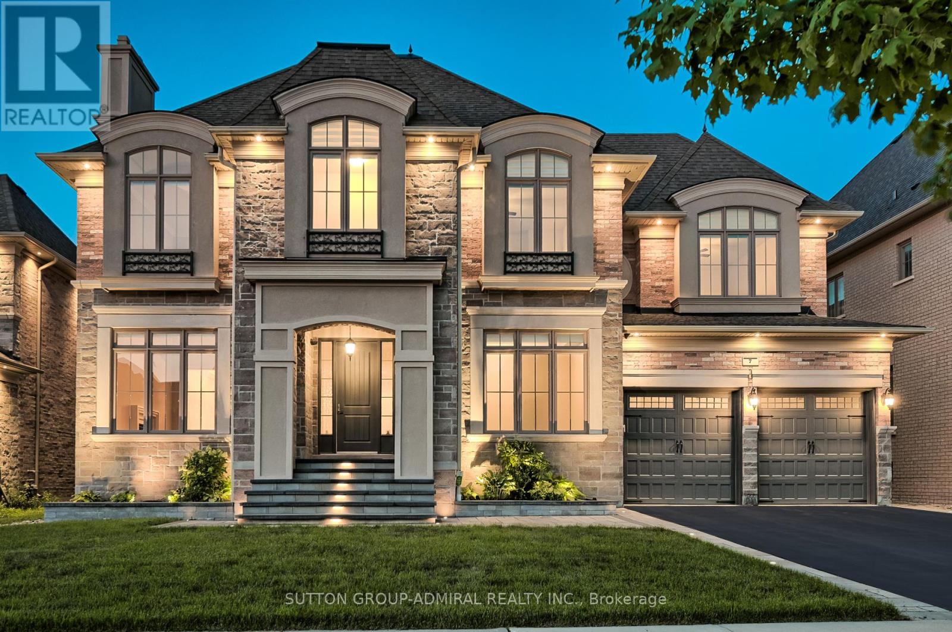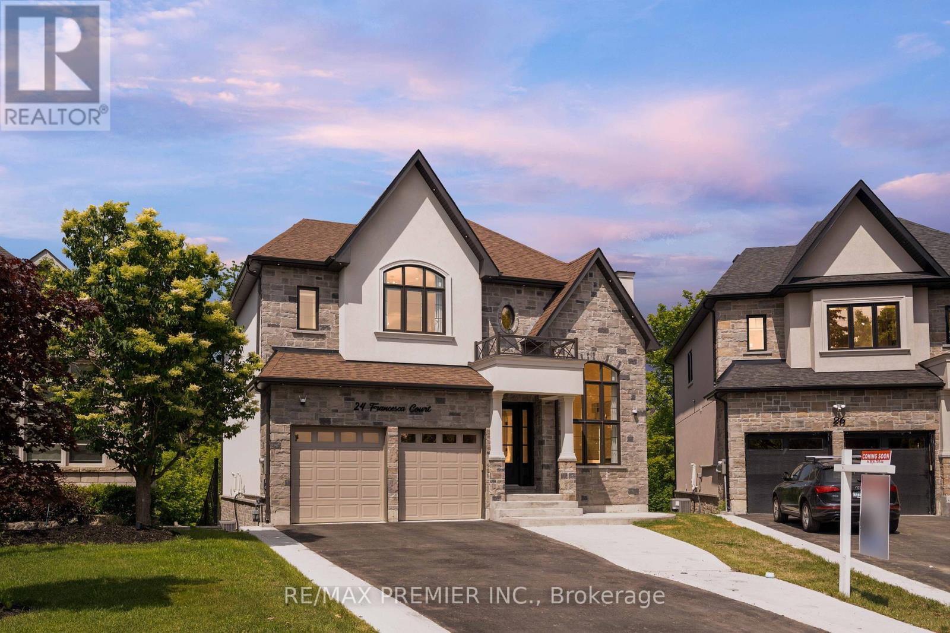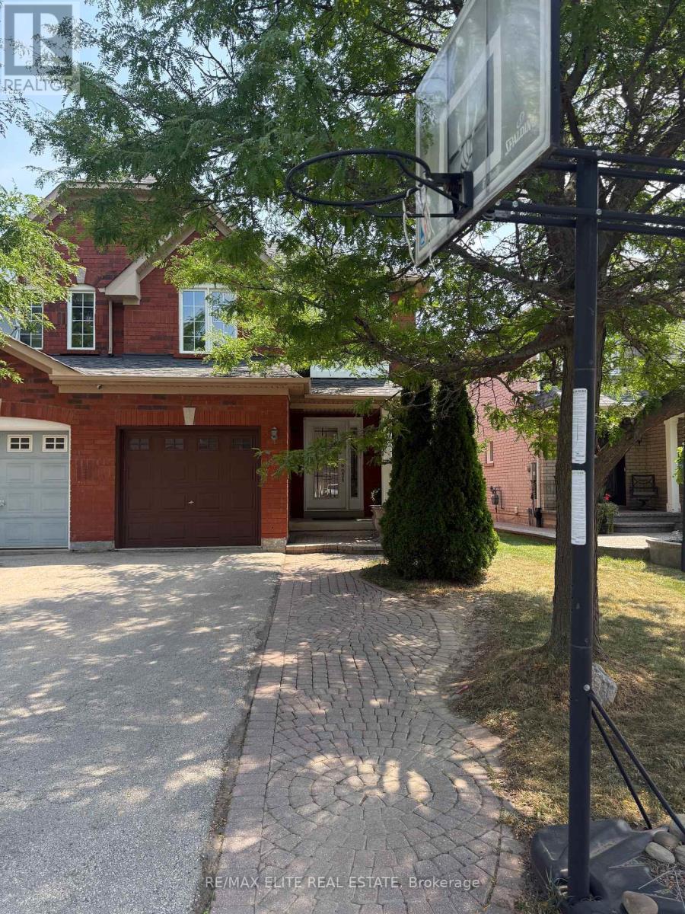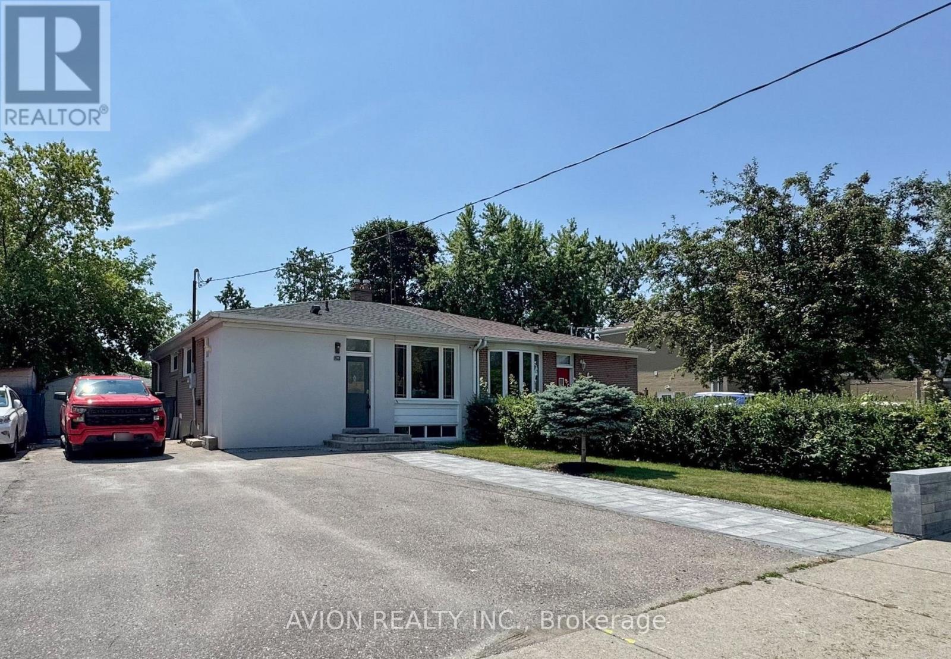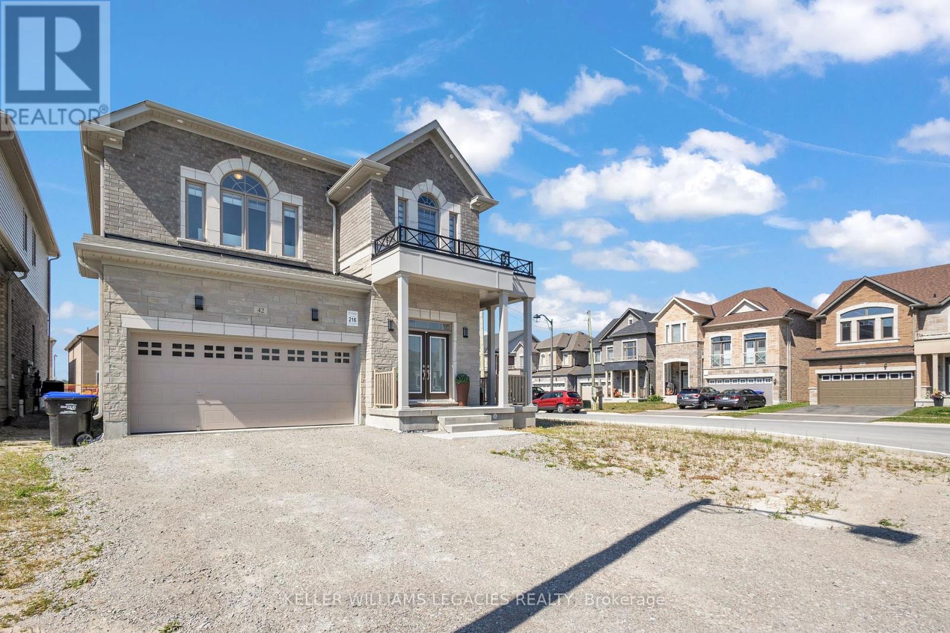24 Murdock Avenue
Aurora, Ontario
Located on a quiet, tree-lined street in the heart of Aurora Heights, this beautifully updated 2-storey detached home, offers approx. 2,138 sq ft above grade. Featuring 4 bedrooms, 4 bathrooms, and a partially finished basement with a versatile 5th bedroom, there's room for the whole family and guests too. The renovated kitchen is complete with quartz countertops, white subway tile backsplash, cabinetry, and a bright breakfast nook. Entertain with ease in the formal dining room, unwind in the elegant living room, or gather in the cozy family room in front of the fireplace. The sun-filled sunroom is a true highlight, opening directly onto a private deck that leads to backyard with sprawling lawn and gardens - perfect for family fun or peaceful outdoor dining. With the roof, kitchen and bathroom updates completed within the last 5 years, this home is move-in ready. Located close to top-rated schools, parks, and amenities in Aurora, don't miss an opportunity to make it your own! (id:60365)
132 Crestwood Road
Vaughan, Ontario
Welcome to 132 Crestwood Road, a distinguished custom-built luxury residence in the heart of Thornhill, offering over 8,000 sqft. of impeccably finished living space. This stately home makes an immediate impression with its cobblestone circular driveway, wrought-iron fencing, and oversized 3-car garage. A dramatic skylit staircase sets the tone for the thoughtfully designed interior, where elegant 10-ft ceilings grace the main level, complemented by formal living and dining areas, a private study, and a chefs kitchen by Leicht featuring rare Italian marble countertops, heated floors, Miele built-in appliances, and motorized lift-up cabinetry with custom lighting. The upper level boasts 9-ft ceilings and five generously sized bedrooms, each with vaulted ceilings, private ensuite baths, dimmable LED lighting, and custom built-in closets. The luxurious primary suite offers a walk-in dressing room, a cozy library/yoga nook, and a spa-inspired 6-piece ensuite with heated floors and a steam shower. The finished basement evokes a serene Scandinavian spa with a cedar-lined sauna, a spacious entertainment area, and room for a home gym or media lounge. Outdoor living is equally refined, with a granite patio, custom stone shed, and landscaped gardens ideal for relaxation and entertaining. Additional highlights include dual furnaces and A/C units, central vacuum, and designer lighting throughout. Ideally situated near Yorkhill Elementary, Woodland Public (French Immersion), Thornhill and Vaughan Secondary Schools, as well as St. Anthony and St. Elizabeth Catholic schools, and just a short walk to TTC/YRT transit, Galleria Supermarket, and Steeles Avenue shops. This home offers a rare blend of luxury, practicality, and premier location in one of Vaughan's most coveted neighbourhoods, Welcome Home! (id:60365)
7 Kinghorn Road
King, Ontario
WELCOME TO THIS STUNNING APPROX. 4900 SQ.FT. EXECUTIVE RESIDENCE NESTLED IN THE HIGHLY SOUGHT AFTER KINGSVIEW MANOR COMMUNITY. IDEALLY LOCATED NEAR KING CITY GO TRAIN & POPULAR SCHOOLS SUCH AS SENECA COLLEGE KING CAMPUS, THE COUNTRY DAY SCHOOL AND VILLANOVA COLLEGE, THIS HOME OFFERS A RARE BLEND OF LUXURY, CONVENIENCE AND PRESTIGE.SITUATED ON A 65 BY 141 FT POOL SIZED LOT, THE HOME BOASTS IMPRESSIVE CURB APPEAL W/ STONE/STUCCO EXTERIOR, PROFESSIONALLY LANDSCAPED GROUNDS AND EMBEDDED STONE LIGHTING MANAGED BY A SMART KASA SYSTEM. AN INGROUND SPRINKLER SYSTEM, LARGE COVERED LOGGIA (APPROX. 18 BY 13FT), GAZEBO AND EXPANSIVE PATIO CREATE A BEAUTIFUL AND FUNCTIONAL OUTDOOR SPACE FOR ENTERTAINING. INSIDE.THE HOME FEATURES 10 FT CEILINGS ON THE MAIN FLOOR & 9 FT ON THE UPPER AND LOWER LEVELS. IT FLOWS NICELY W/ A THOUGHTFULLY DESIGNED MAIN FLOOR OFFICE, PERFECT FOR WORKING FROM HOME. THE FORMAL LIVING ROOM IMPRESSES WITH A GAS FIREPLACE & CATHEDRAL CEILINGS AND THE DINING ROOM IS AN ELEGANT ROOM COMPLETE W/ SERVER ACCESS TO THE KITCHEN AND A STYLISH CHANDELIER.THE MAIN FLOOR ALSO FEATURES A MAIN FLOOR LAUNDRY ROOM W/ SERVICE STAIRS TO BASEMENT AND AN ACCESS DOOR INTO A TANDEM GARAGE. THE HEART OF THE HOME IS THE KITCHEN WHICH FEATURES BUILT-IN PREMIUM APPLIANCES INCLUDING A 36' WOLF COOK TOP GAS BURNER, A WOLF B/I WALL OVEN, WOLF B/I MICROWAVE AND A SUBZERO FRENCH PANELLED FRIDGE. THE KITCHEN HAS BEEN UPGRADED W/ QUARTZ COUNTER TOPS, A CUSTOM BACKSPLASH, POT FILLER AND A LARGE CENTRE ISLAND W/ BREAKFAST BAR, PERFECT FOR COOKING & CASUAL DINING. THE BREAKFAST AREA IS FAMILY SIZED AND IT FEATURES PATIO DOORS LEADING TO THE FULLY FENCED AND LANDSCAPED BACKYARD AND ENCLOSED LOGGIA- THE PERFECT SPACE FOR HOSTING SUMMER BACKYARD BBQ GATHERINGS. A COZY FAMILY ROOM W/ GAS FIREPLACE AND WAFFLED CEILINGS W/ POT LIGHTING PROVIDES AN INVITING RETREAT. THE UPPER LEVEL FEATURES 4 SPACIOUS BEDROOMS INCLUDING A GRAND PRIMARY BEDROOM WITH A SPA-LIKE 5 PIECE ENSUITE W/SEPARATE SOAKER TUB. (id:60365)
24 Francesca Court
Vaughan, Ontario
Modern Luxury in Prestigious Weston Downs! Welcome to this stunning custom-built home, completed in 2024, located on a rare ravine lot in the sought-after Weston Downs community. A striking modern stone facade, bold architectual windows, sleek exterior potlights and a grand oversized door set the tone for what lies within. Offering over 3,900 sq ft of modern elegance, this 4+1 bedroom, 5-bathroom home was designed with comfort, function, and upscale living in mind. Step into a grand main floor with 10-foot ceilings, hardwood floors and pot lights throughout, solid core doors, custom floor to ceiling drapes, zebra blinds throughout and an airy open-concept layout. The living room features a dramatic 20' vaulted ceiling and a beautiful gas fireplace, while the formal dining area is ideal for hosting. The expansive family room includes built-in speakers, lots of natural light and beautiful views of the ravine.The chefs kitchen boasts a large island with breakfast bar, quartz countertops, built-in appliances, and custom cabinetry. The breakfast area walks out to a private deck overlooking the lush ravine where you might even spot a deer or two .Upstairs offers 4 generous bedrooms with vaulted ceilings. The primary suite features a walk-in closet and spa-like 5 piece ensuite with 2 sinks, large shower, soaker tub and a water closet. The second bedroom has a private 3-pc ensuite, while the third and fourth share a Jack-and-Jill bath.The finished walk-out basement includes 9-ft ceilings, an extra bedroom, a 3-pc bath, and a large rec room with access to the backyard and peaceful ravine. Don't miss out on this rare opportunity to own a brand new condition home in prestigious Weston Downs. Tarion warranty until 2031. (id:60365)
7 Love Run Road
Vaughan, Ontario
High Demand Area, Two Storey, Three Bedrooms, 4 Washrooms, Semi Detached House With FinishedBasement in the most desirable Vellore Village community. Key Features of the Home include: Renovated: New Furnace (2018), New AC (2019), pot lights, Kitchen, Living room, Washrooms, Spacious Layout: Open-concept design filledwith natural light. kitchen flows effortlessly to a walk-out to generous backyard-perfect for summer BBQs. Excellent location just steps from Hwy 400/407, Vaughan Hospital, public transitincluding the subway station restaurants, parks, top-rated schools, a community centre, and major attractions like Vaughan Mills and Wonderland. (id:60365)
9 Stonebriar Drive
Vaughan, Ontario
EXTENSIVELY RENOVATED THROUGHOUT! Pride of ownership! Beautiful townhouse in the heart of Maple with many upgrades: All new main floor, including all new kitchen with a centre island, granite countertops, double sink, stainless steel appliances, shaker cabinets, crown mouldings, pot lights, hard wood and pocelain flooring, new front door, new sliding back door. All new basement with Luxury vinyl flooring featuring a kitchenette, pot lights, storage space, 2pc bathroom, upgraded electrical panel with surge protector, new furnace, new AC, owned hot water tank, sound proof insulation in basement ceiling. 2nd floor features new light fixtures, new main bathroom, all new 5 pc ensuite bathroom with dual vanity, bidet and glass enclosed shower, racks and shelving in walk-in closet. Freshly painted throughout, clean and bright with great layout, direct access to garage, 2/3 new backyard fence, new deck and railing, central vacuum, alarm system, smart thermostat and door bell camera, epoxy flooring on front porch, Zebra blinds throughout, all new triple pane windows throughout the house...Truly turn key! Walk to Maple Community Centre, Maple GO train station, library, shops and restaurants close by. Quick drive to Hwys 407/7/400. (id:60365)
7 Sundew Lane
Richmond Hill, Ontario
7 Sundew Lane in Richmond Hill's Oak Ridges Lake Wilcox community is a spacious, multi-generational home featuring 4 bedrooms and 5 bathrooms. The property includes a finished basement apartment with 3 bedrooms, ideal for extended family. The main floor is designed for entertaining, offering a walkout to a backyard that overlooks a conservation area, providing a serene, forest-like setting. A laundry room located on the second level offers pure convenience, and organization. Additional features include a double garage and a large lot, making it one of the more substantial properties in the Oak Knoll area. This home is perfectly situated minutes to HWY 404, GO Station & Lake Wilcox, Incredible Restaurants; Minami Sushi, Locale Aurora & Grocery Stores; Longo's, Greco's Food Centre & Summerhill Market. Steps To Park, Trails, Community Centres. (id:60365)
246 Beechy Drive
Richmond Hill, Ontario
Welcome to this Stunning Semi-Detached 3+2 Bedroom, 3 full bathroom Bungalow with Oversized lot and $$$ Professionally Renovated from top to bottom! The main floor boasts a beautifully renovated kitchen and an open-concept layout that's perfect for modern living and entertaining. The fully finished basement features a Separate Entrance, a complete Apartment, and an Ensuite bedroom ideal for extra rental income or multigenerational living. Enjoy peace of mind with a brand-new AC (2025) and furnace (2024) Landscaped front and backyard (2025) offer a tranquil outdoor space, perfect for relaxing or hosting. A massive private driveway provides ample parking for multiple vehicles. Steps from Bayview HS(Offering IB program), Go Train, shops, minutes to 404. (id:60365)
126 Green Briar Road
New Tecumseth, Ontario
Through To The Living & Dining Room Area, Perfect For Entertaining Or Just Relaxing. The Primary Bedroom Has A Large Walk-in Closet & Walkout To A Private Terrace Where You Can Sit & Relax In Tranquility While Enjoying the Views Of The Breathtaking Sunsets & Lovely Golf Course. The Lower Level Offers A Walkout To Your Private Patio, A Great Entertainment Area With A Spacious Family Room, As Well As Additional Storage Areas. Furnace (Owned/ 2024), Central Air Conditioner (Owned/2024). Residents Will Also Enjoy The Vibrant Community Center With A Wide Range Of Fun Activities And Events Year-Round. Best Of All, With This Home Exterior Maintenance Is Taken Care Of For You From Grass Cutting To Tree Care This Way You Can Spend More Time Enjoying Life And Less Time Worrying About Upkeep. Minutes To All Amenities, Parks, Schools, Walking Trails, Shopping, Restaurants, Arena, And Much More. Close to Tottenham, Beeton, Barrie And Major Highways, 400 & 27. (id:60365)
24 Meadow Ridge Court
Vaughan, Ontario
Tucked Away On A Serene Court In A Highly Sought-After, Family-Friendly Neighbourhood, This Exceptional Bungaloft Offers A Rare Blend Of Architectural Charm, Modern Convenience, And Indoor-Outdoor Living. Situated On A Beautifully Landscaped Premium Corner Lot, The Home Features A Private, Fully Fenced Backyard Perfect For Children, Pets, And Entertaining. A Spacious Two-Car Garage And Extended Driveway Provide Parking For A Minimum Of Four Vehicles. Step Inside To Find A Sun-Filled, Open-Concept Layout With Detailed Crown Molding Throughout, Gleaming Hardwood Floors, Soaring Vaulted Ceilings And Oversized Windows That Bathe The Main Floor In Natural Light. The Combined Living and Dining Area Creates An Airy, Welcoming Atmosphere, Ideal For Family Gatherings Or Elegant Entertaining. The Chef-Inspired Kitchen Is Both Functional And Stylish, Complete With Gleaming Stone Countertops, Stainless Steel Appliances, And A Generous Breakfast Area. French Doors On Either Side Open To A Stunning Wraparound Deck, Seamlessly Blending Indoor And Outdoor Living. The Adjacent Family Room is Anchored By A Striking Natural Stone Fireplace And Open To Above, Adding Both Warmth And Architectural Interest.The Main-Floor Primary Suite Is A Private Sanctuary Featuring A Walk-In Closet And A Spa-Like Ensuite Bathroom. Upstairs, The Loft Provides A Versatile Retreat Complete With A Spacious Bedroom, A Full 4-piece Bathroom, And A Cozy Sitting Area That Overlooks The Main Floor Perfect As A Guest Suite, Teen Retreat, Or Private Home Office.The Finished Walk-Up Basement Is An Entertainers Dream Or Ideal For Multi Generational Living, Boasting A Full Second Kitchen, Expansive Open-Concept Living Area, An Additional Bedroom, And A Modern 3-Piece Bathroom.This Home Is A Rare Offering In An Unbeatable Location - Stylish, Spacious, And Impeccably Maintained. A Must-See For Discerning Buyers Looking For Flexible Living Space And Timeless Design. (id:60365)
163 Corner Ridge Road
Aurora, Ontario
Welcome to this beautifully maintained 4-bedroom, 5-bathroom executive home located in the highly sought-after Aurora Highlands community. With over 3,178 sq ft above grade plus a fully finished basement, this home offers an abundance of space, comfort, and modern updates in one of Auroras most exclusive neighbourhoods. Set on a tree-lined street surrounded by landscaped gardens, the property boasts exceptional curb appeal and a serene backyard oasis complete with a large deck, ideal for relaxing or entertaining. Step inside to a thoughtfully designed layout featuring a renovated kitchen with a central island, stainless steel appliances, and ample cabinetry. The adjacent family room is warm and inviting, highlighted by a gas fireplace. Spacious principal rooms, including a formal living and dining area, provide elegant spaces for everyday living and special gatherings. Upstairs, you'll find four generous bedrooms, including a spacious primary suite with a private ensuite bath. The finished basement adds incredible versatility with a large recreation room, workshop, additional bathroom, and storage ideal for hobbyists, multigenerational living, or working from home. Key upgrades include a newer furnace (2022), AC and humidifier (2025), newer washer/dryer(2022), roof with a 35-year transferable warranty (installed ~2010), offering peace of mind for years to come. Located within walking distance to top-rated schools, and just minutes from shopping, parks, transit, and major highways, this is an ideal home for families seeking space, quality, and a prestigious address. Don't miss the opportunity to make this exceptional home yours welcome to life on Corner Ridge (id:60365)
42 Lorne Thomas Place
New Tecumseth, Ontario
Welcome to this beautifully upgraded 4-bedroom home located on a premium corner lot in one of Alliston's most sought-after neighbourhoods. With 9-foot ceilings throughout and over $12,000 invested in high-end appliances, this property offers luxury, space, and functionality perfect for growing families or anyone looking for a move-in-ready home.Inside, you'll find hardwood floors throughout both the main and second levels, paired with a stained staircase that seamlessly ties the design together. The open-concept layout is bright and inviting, featuring pot lights throughout, a cozy gas fireplace, and an abundance of natural light from more than 30 upgraded windows fitted with custom zebra blinds. The kitchen is a true showstopper, with quartz countertops, sleek cabinetry, and modern finishes. The primary bedroom includes a walk-in closet and a beautifully designed ensuite with a frameless glass shower and a double sink. Both upstairs bathrooms have frameless glass showers that give a spa-like feel. Additional highlights include a brand-new air conditioning system, a high-efficiency gas furnace, and a Tesla charging port professionally installed. The home also features ample storage, ambiance lighting, and smart tech elements throughout. The hot water tank is currently a rental. The basement includes removable carpet installed for a temporary children's play area. This home is covered under the Tarion Warranty Program, which is fully transferable to the new buyer with approximately seven years remaining. Located close to schools, parks, and local amenities, this turn-key property delivers the perfect combination of comfort, style, and peace of mind. (id:60365)


