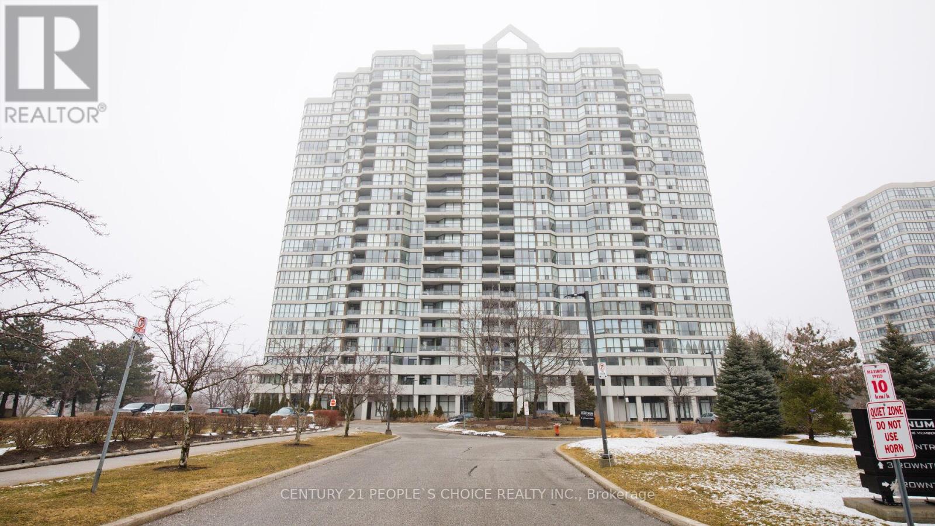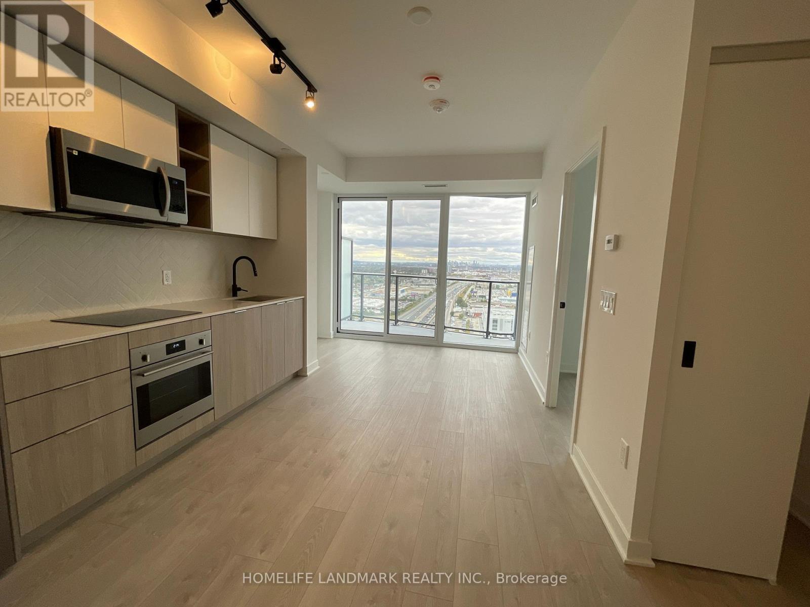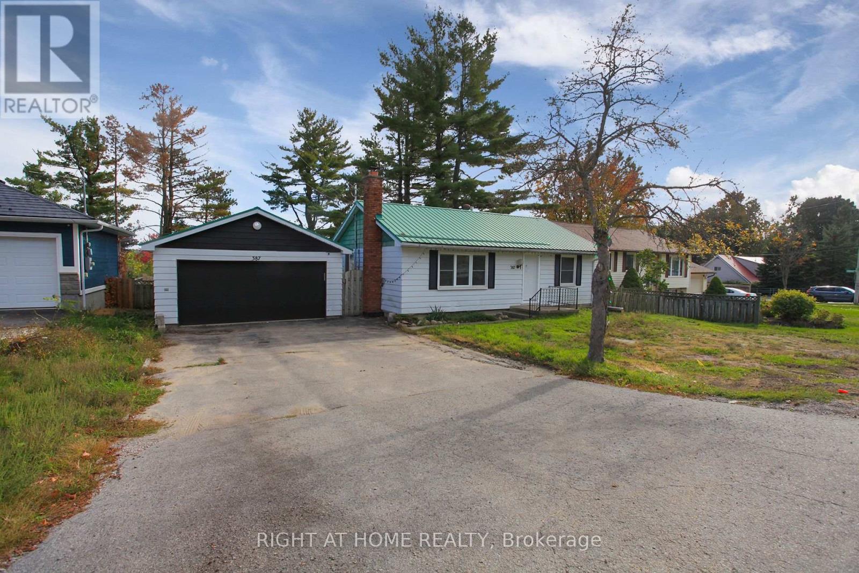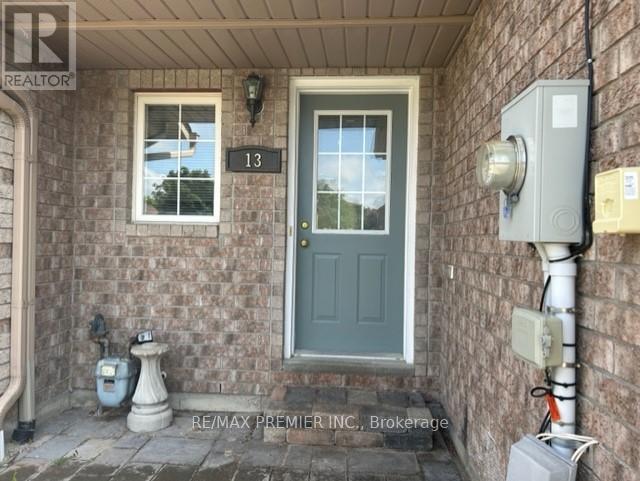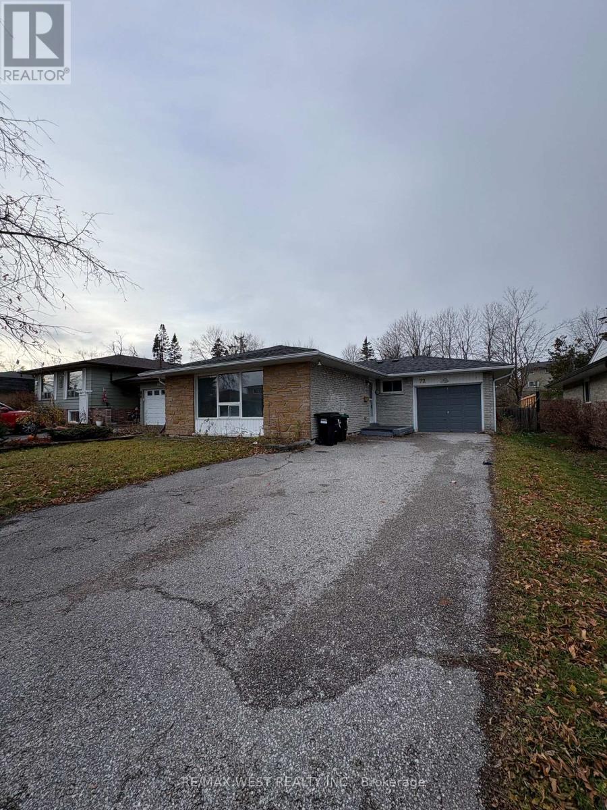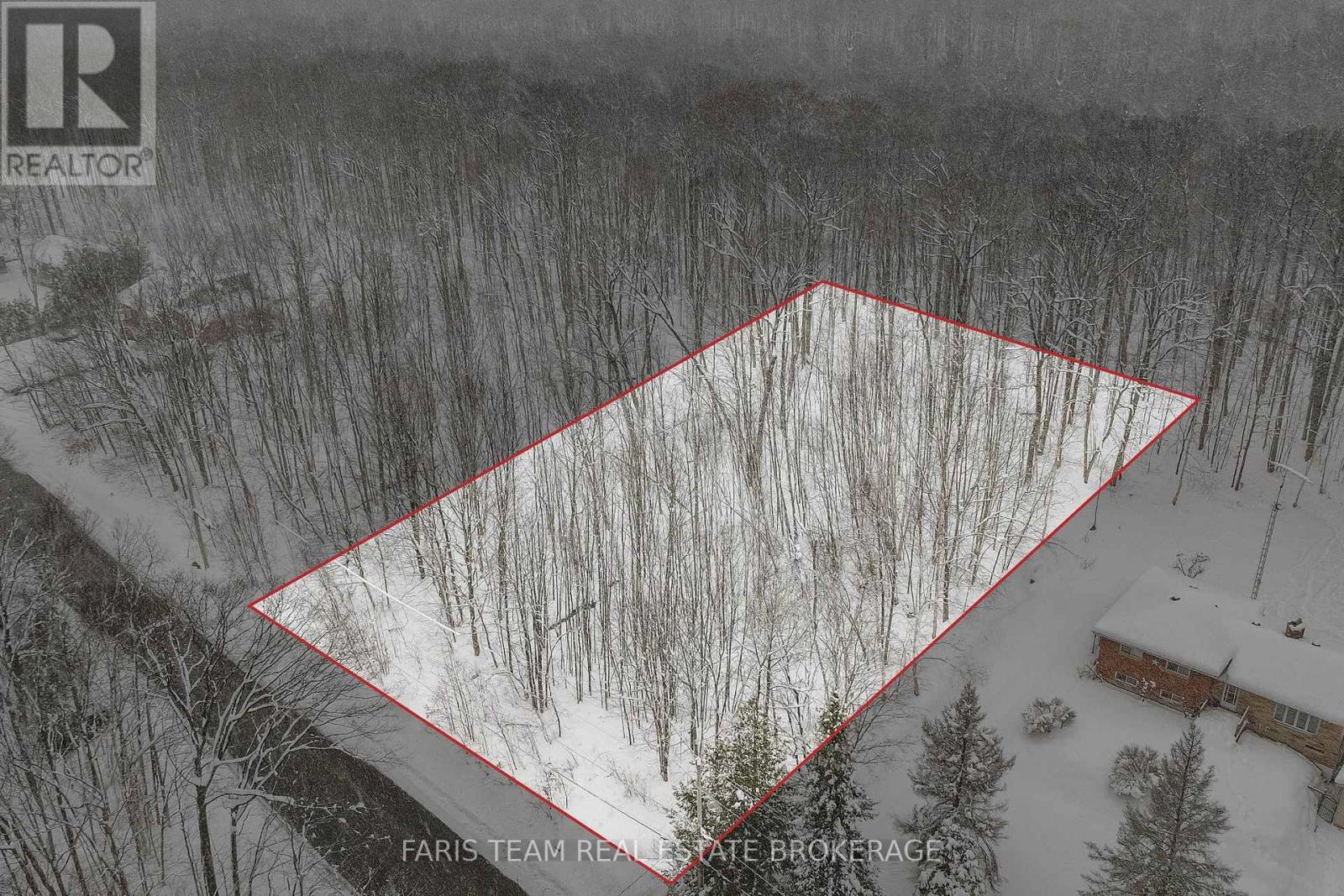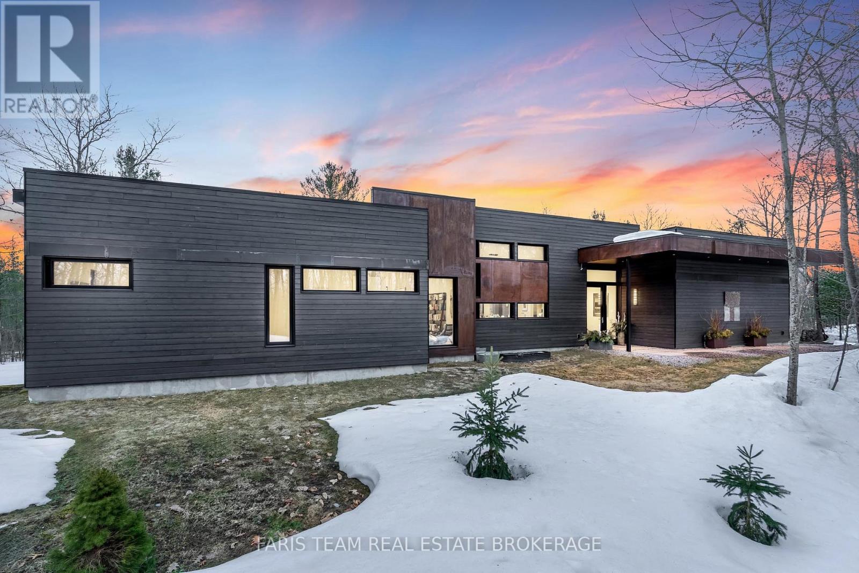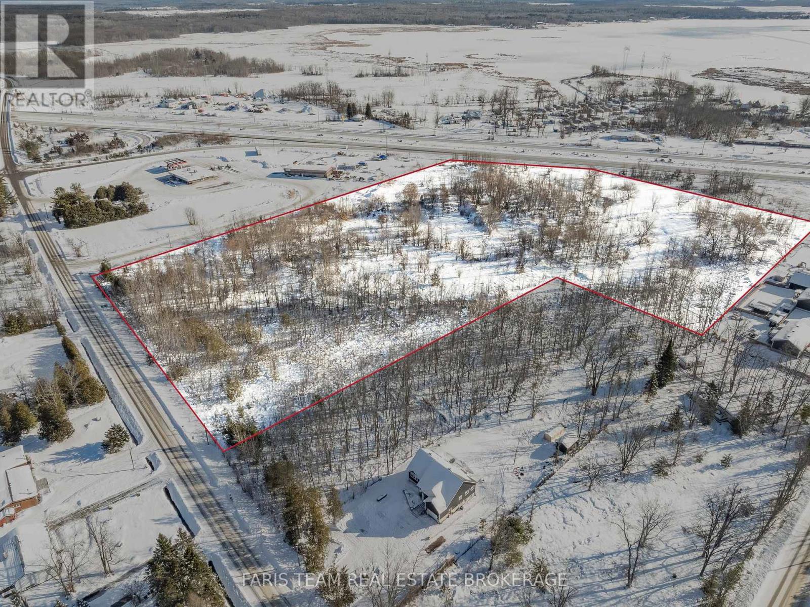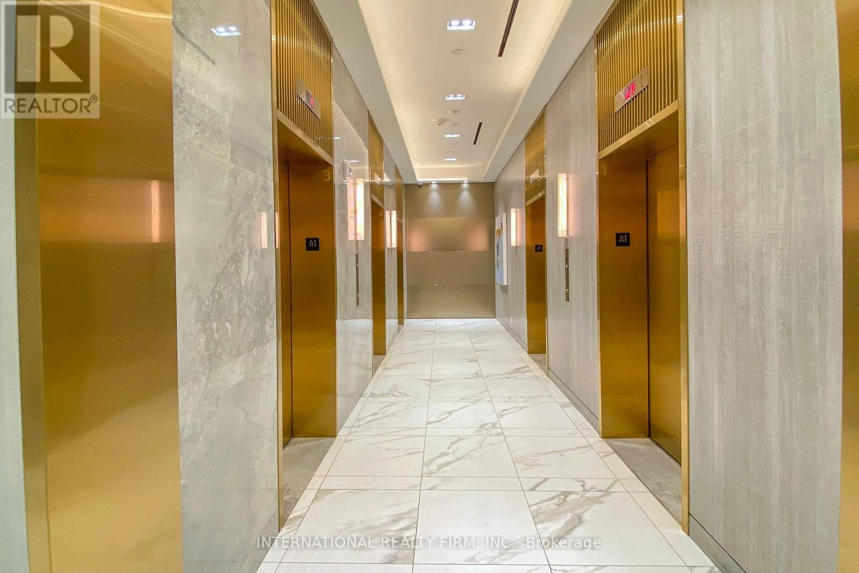1805 - 3 Rowntree Road
Toronto, Ontario
Fantastic Building! Best on Rowntree! Beautifully maintained and fully renovated unit with breathtaking views. Includes an exclusive locker room and one parking space. Walk-out balcony from the master bedroom :Finch West LRT coming soon (expected 2025)High-end amenities: indoor and outdoor pools, spa, jacuzzi, table tennis, bicycle trails24-hour security at entrance and inside building All corridors currently being renovated with already collected funds (expected completion July. All existing light fixtures, stainless steel fridge, stove, and range hood, washer, and dryer.Enjoy resort-style living with pool, gym, sauna, and party room. Close to schools, parks, shopping, ravine, river, and public transit. (id:60365)
2802 - 36 Zorra Street
Toronto, Ontario
Modern 1-bedroom + den condo, just 2 years old, on the 28th floor with clear west-facing views of the city and Lake Ontario. It has high ceilings, big windows, stainless steel appliances, and stylish finishes like black faucets and sleek cabinets.Great location with easy access to Gardiner, QEW, and Hwy 427. Close to Kipling and Islington subway stations and Mimico GO. Only 15 minutes to downtown and a short drive to the lakeshore and Humber Bay.Surrounded by shops and services like Costco, IKEA, Sherway Gardens, banks, and a movie theatre.Enjoy amazing amenities: rooftop pool, BBQ area, gym, yoga studio, kids club, games room, co-working space, and moreover 17,000 sq ft of indoor and outdoor space to relax and enjoy. (id:60365)
Lower Level - 387 Edgehill Drive
Barrie, Ontario
In the very good location on barrie Recently renovated house on Edgehill Drive including one bedroom on lower level and two car parking spot on driveway. (id:60365)
Entire House - 13 Srigley Street
Barrie, Ontario
Great three bedroom all brick townhouse in the high demand Holly area. Bright and spacious main floor layout with new laminate in the large living room. Three generously sized bedrooms with ample closet space. Walk out from breakfast area to fully fenced yard with patio and bbq station. Perfect for entertaining or relaxing after a long day. Lovely curb appeal with interlock walkway and front porch. Fully finished basement with new laminate, pot lights and rough in for additional bathroom. Steps to shopping, restaurants, parks, walking trails, Holly Community Centre, schools and easy access to Hwy 400, Hwy 27 and Downtown Barrie. (id:60365)
72 Daphne Crescent
Barrie, Ontario
Beautifully Renovated Detached Property In The Heart of Barrie, 3 Bedroom along with 2 gorgeous full washrooms including Ensuite washroom. Hardwood floor throughout, Renovated modern kitchen with granite countertops. Huge Bay Window for plenty of sunlight. Huge backyard; perfect for entertaining. (id:60365)
Lot 24 Champlain Road
Tiny, Ontario
Top 5 Reasons You Will Love This Property: 1) Immerse yourself in picturesque living on this pristine, tree-lined building lot, a perfect canvas awaiting your architectural masterpiece 2) Indulge in the luxury of multiple water access points just a leisurely stroll away, with the breathtaking Georgian Bay right across the street, presenting endless adventures and serene moments by the water 3) From the tranquil shores of nearby beaches to the rugged, scenic trails of Awenda Park, embrace a lifestyle where relaxation and outdoor exploration blend seamlessly 4)Experience the ultimate convenience with essential groundwork already in place, including a thoughtfully prepared driveway, culvert, and topographical survey 5) Short drive leading you to a variety of in-town conveniences, all easily reachable via year-round municipally maintained roads. (id:60365)
722 Aberdeen Boulevard
Midland, Ontario
Top 5 Reasons You Will Love This Property: 1) Build your dream of lakeside living on a pristine lot showcasing sweeping Georgian Bay views and overlooking one of the areas most desirable marina's 2) Benefit from modern convenience with all municipal services already at the curb, including water, sewers, natural gas, electricity, high-speed internet, and cable, alongside potential boat slip availability right across the road 3) Live an active and invigorating lifestyle just steps from the renowned Midland Rotary Waterfront Trail, where you can enjoy scenic walks, bike rides, or refreshing morning runs 4) Set within an upscale neighbourhood surrounded by elegant homes, this coveted address provides both a refined sense of community and easy access to the towns many amenities 5) Take advantage of multiple marinas within walking distance, offering effortless access to some of the most breathtaking boating experiences along Georgian Bay. (id:60365)
130 Concession 15 W
Tiny, Ontario
Your Dream Country Retreat! Experience the perfect blend of luxury, functionality, and self-sufficiency on this breathtaking 40-acre estate. Thoughtfully designed for those who appreciate privacy, nature, and endless possibilities, this property is more than just a home it's a lifestyle. Key Features You'll Love: 1) A detached heated barn and heated garage/workshop, ideal for hobbyists, equipment storage, or business ventures. 2) A charming log cabin, perfect for guests, short-term rentals, or a private retreat. 3) A gated entrance leading to a stunning circular driveway, offering both security and a grand first impression. 4) A sunroom retreat with a wood-burning fireplace and a wet bar, designed for relaxation in all seasons. 5) An indoor pickleball court, bringing year-round recreation right to your doorstep! Self-Sustaining & Future-Ready Living: 1) 40 acres of versatile land, including 3 acres of scenic woodland surrounding the cabin. 2) A recently dredged pond, perfect for irrigation or enjoying peaceful waterfront views. 3) 28 acres of arable land, giving you the opportunity to grow your own food, cultivate crops, or create a thriving homestead. 4) Room to expand with a secondary dwelling, making it ideal for multi-generational living, a rental unit, or additional guest accommodations. 5) Low property taxes and a prime location close to amenities and beaches, offering the best of both worlds peaceful country living with easy access to shopping, dining, and waterfront activities. Whether you're dreaming of a private retreat, a working homestead, or an investment opportunity, this exceptional estate is ready to make your vision a reality. (id:60365)
3870 Darling Island Road
Severn, Ontario
Top 5 Reasons You Will Love This Home: 1) Constructed with state-of-the-art BONE Structure technology boasting a steel and concrete frame for unmatched durability, superior energy efficiency, and minimal maintenance, outperforming traditional builds in every way 2) Designed with sustainability and luxury in mind showcasing high-quality internal finishes, varying roof heights, and an eco-conscious design featuring insulated panels, airtight construction, triple glazed windows, and a passive heating and cooling system, reducing energy costs while promoting a greener lifestyle 3) Expansive kerfed floor-to-ceiling windows flooding the open-concept interior with natural light, offering breathtaking water views, granite ridge outcroppings, and a wooded lot that seamlessly integrates the home with its stunning surroundings 4) Sleek contemporary design combined with warm natural materials. Gourmet kitchen with premium finishes, sophisticated flooring, and thoughtful architectural details, providing an inviting living space 5) Set in a peaceful, nature-rich environment with year-round road access, just minutes from Highway 400, this property offers an exclusive escape from city life while remaining close to essential amenities, with an abundance of recreational activities nearby, ideal for both a full-time residence or luxury retreat. 2,434 fin.sq.ft. (id:60365)
15 Quarry Road
Tay, Ontario
Top 5 Reasons You Will Love This Property: 1) Discover a rare opportunity to acquire a premium investment lot ideally situated in a serene rural setting, this remarkable parcel of land offers potential for growth and development, making it a standout choice for savvy investors and visionaries 2) Enjoy the benefits of rural zoning, which provides a broad range of permitted uses 3) Benefit from exceptional visibility with significant exposure along Highway 400 ensuring high traffic flow and easy accessibility 4) The property is conveniently accessible from both directions off the Highway 400 exit, allowing for seamless entry and exit, providing maximum convenience for any planned developments or business operations 5) With a zoning classification that permits a wide array of uses, this lot offers remarkable flexibility. (id:60365)
697 Lafontaine Road E
Tiny, Ontario
Top 5 Reasons You Will Love This Home:1) Stunning custom-built post and beam ranch bungaloft that exudes rustic charm and timeless craftsmanship 2) A picturesque treed entrance, complemented by elegant stone accents, a charming sugar shack, a chicken coop, and a sprawling 1,800 sq.ft. outbuilding 3) Fully finished from top to bottom, with a separate entrance to the lower level, creating the perfect opportunity for in-law living, a private guest suite, or even an income-generating space 4) Resort-style backyard complete with an inviting inground pool and a stylish cabana, perfect for relaxation and entertaining 5) Ideally located just minutes from in-town amenities, with access to nearby beaches and scenic walking trails for outdoor enthusiasts. 6,294 fin.sq.ft. Age 22. (id:60365)
4008 - 950 Portage Parkway
Vaughan, Ontario
Welcome to Unit 4008 - a bright, south-facing suite with beautiful views of the Toronto skyline. This charming 2+1 bedroom, 2-bath condo is designed for modern living, offering a sun-filled layout with high ceilings and floor-to-ceiling windows that has lots of natural light.Enjoy a sleek, open-concept living space featuring laminate flooring throughout. The modern kitchen includes stainless steel built-in appliances, quartz countertops.The Den offers flexible use - perfect as a home office, study area, or additional storage. The primary bedroom features large window with city view and a private contemporary ensuite. Located in the heart of the Vaughan Metropolitan Centre, you're steps to the VMC subway & bus terminal, YMCA, library, shops, cafés, restaurants, and vibrant community amenities. Minutes to Hwy 400/407/427 and a short drive to York University, Vaughan Mills, Walmart, Costco, IKEA and more. Perfect for first-time buyers, investors, or anyone seeking a lifestyle of comfort and connectivity. Your chance to rent in VMC - Don't miss it! (id:60365)

