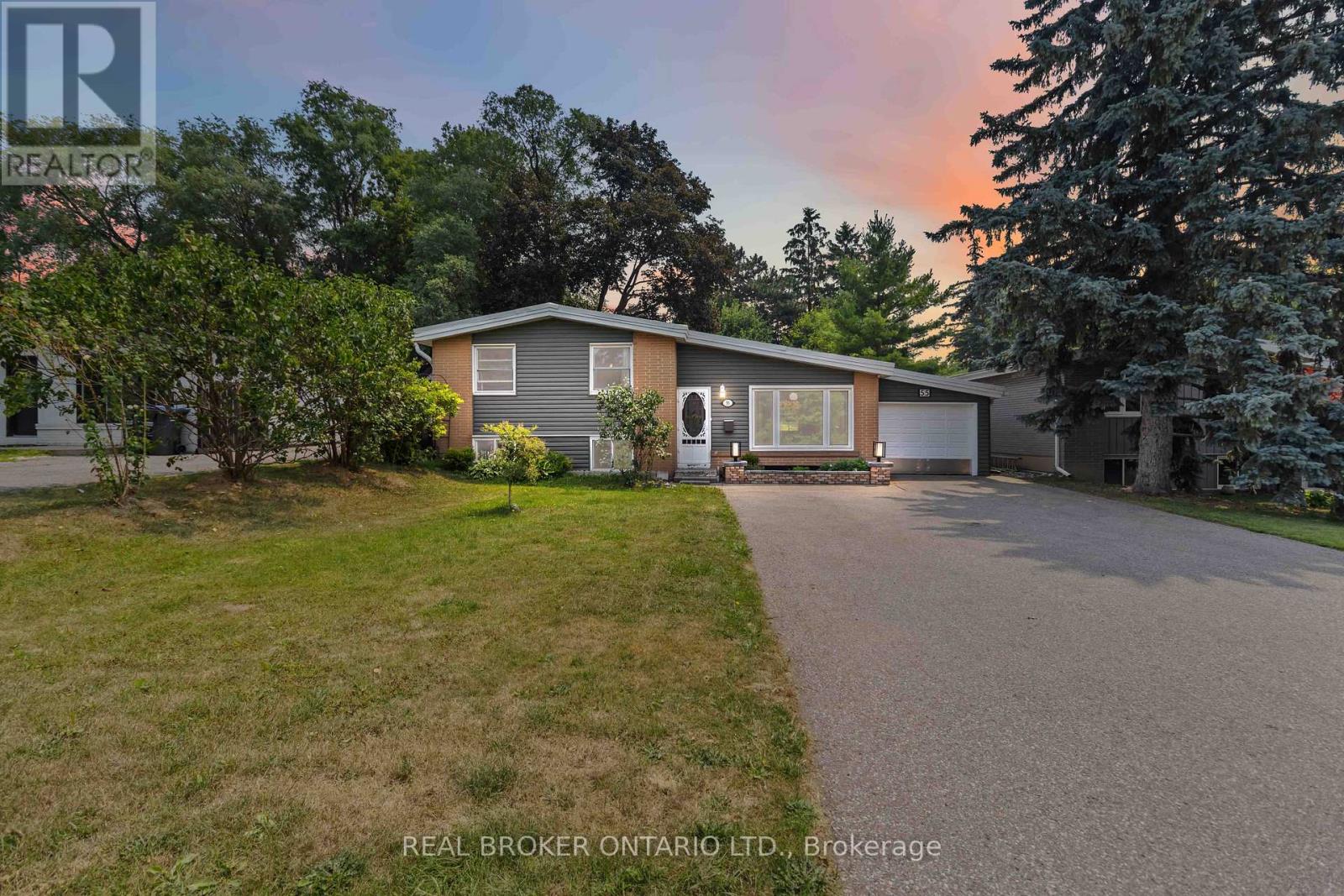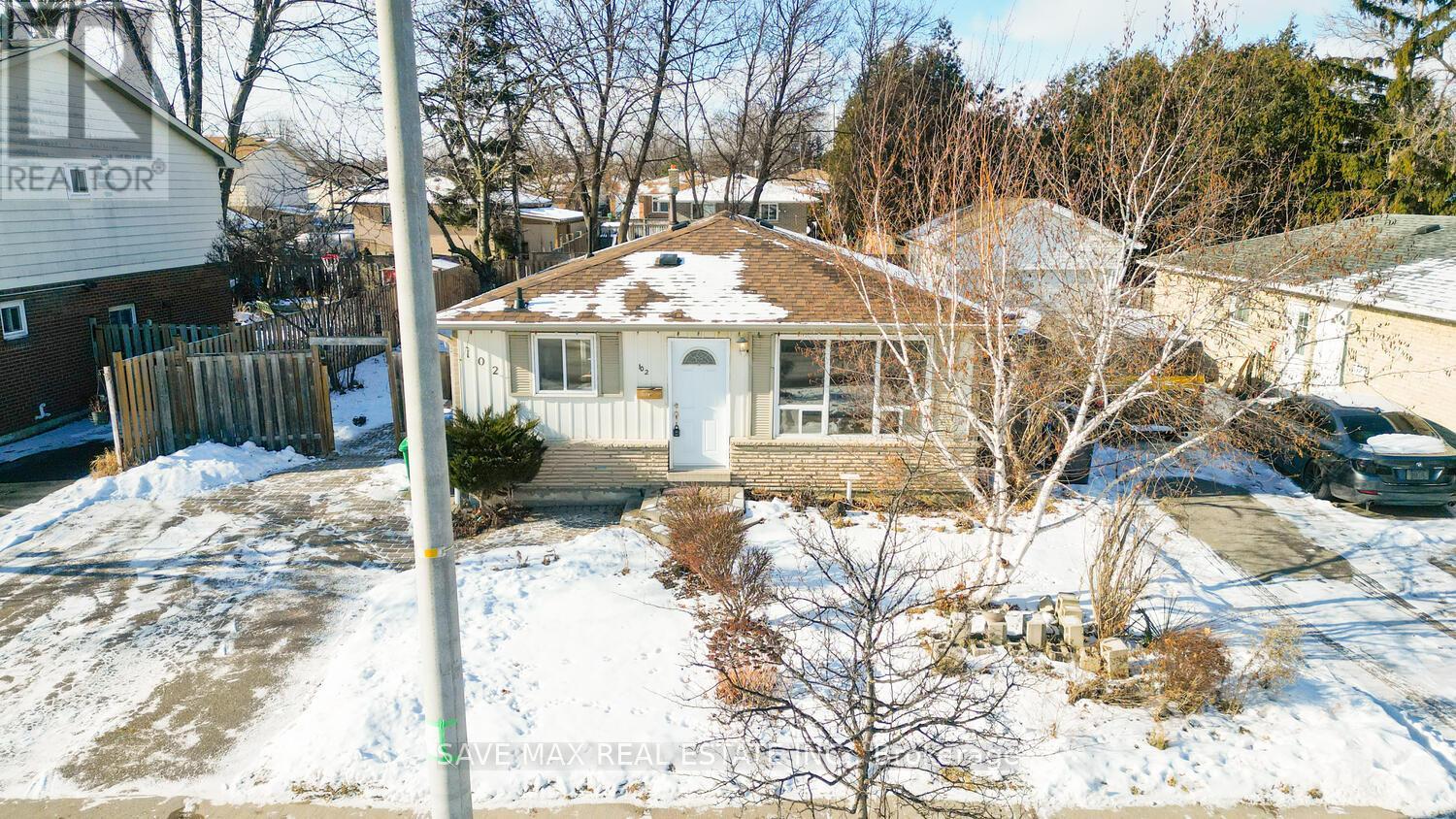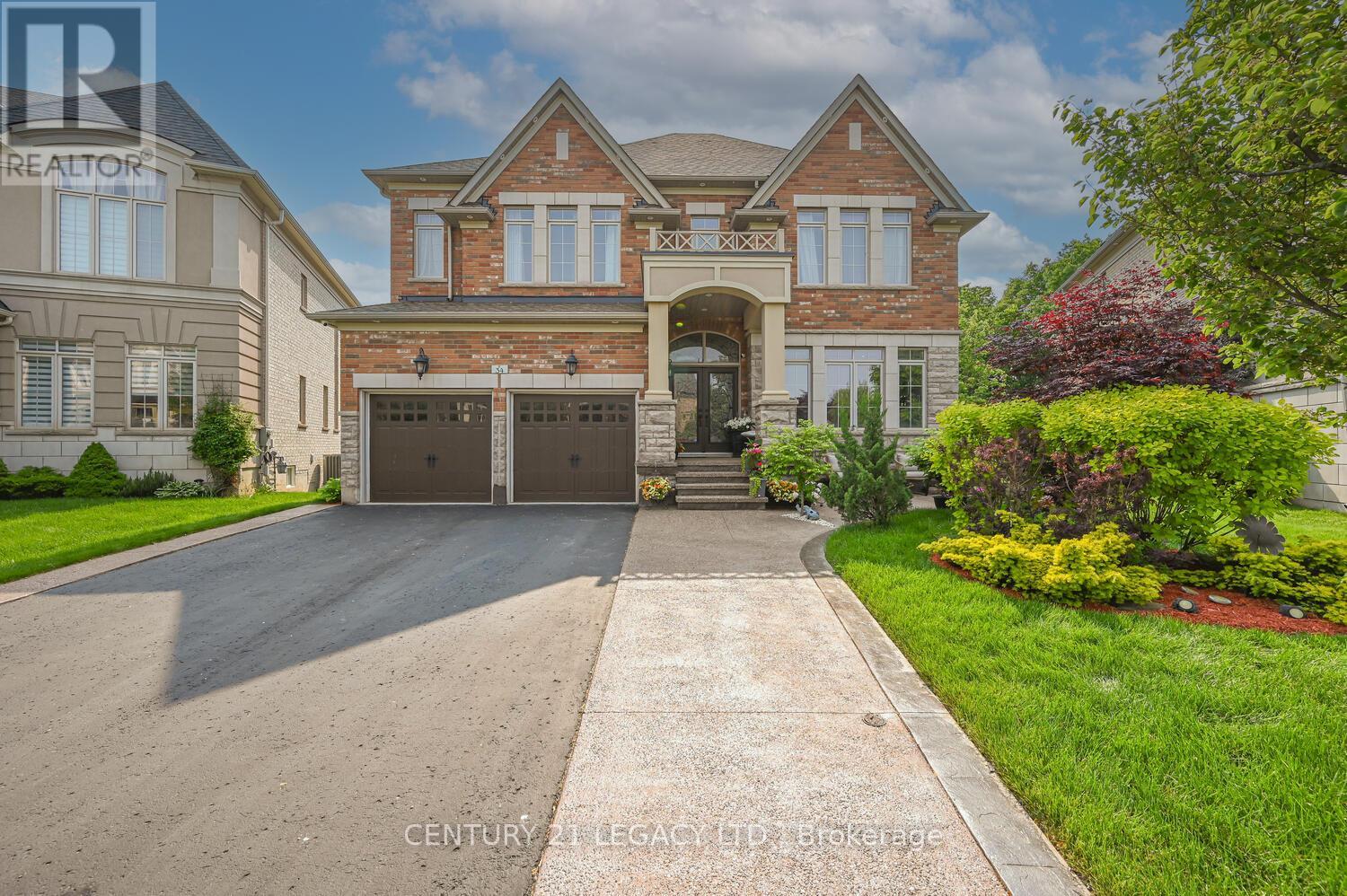13 - 2299 Marine Drive
Oakville, Ontario
Rarely offered FREEHOLD END UNIT townhouse in fabulous LOCATION steps to the harbour, marina, beach, waterfront trails, parks, restaurants & shops of desirable BRONTE VILLAGE! A lakeside lifestyle neighbourhood welcomes you at Mariners Reach, nestled in a quiet, mature tree lined enclave with visitor parking. Enjoy the sun-filled upper deck and refreshing lake breezes! This freehold gem offers the perfect blend of modern style and convenience. Private driveway & garage with inside access. 3 bedrooms & 2 + 1 bathrooms make this both an ideal family or executive choice. Modern updated white kitchen featuring granite counters, pot lighting, stainless appliances, ceramic backsplash, soft close drawers, valance lighting, decorative glass insert cabinets, additional large pantry with pot & pan drawers, and large open concept light-filled dining area with picturesque bay window and 2-way fireplace shared with the living room. Elegant hardwood throughout this level. A skylight brings in bright, natural light on the staircase to the top level. Primary retreat with private ensuite, large bay window, walk-in closet and additional slider closet. 2 additional bedrooms and 4 piece bathroom complete the top level. Heated laminate flooring on the main level offers bonus space for family room, home office or additional bedroom, complete with private 2 -piece bathroom & cozy fireplace with large brick hearth and surround. After a fun-filled day on the waterfront, enjoy walk out access to the serenity of the sizeable private fenced yard with patio, convenient gas BBQ hookup, & relaxing hot tub under gazebo! Easy access to highways & transit, enjoy exciting community lakeside events throughout the summer. This delightful opportunity awaits, to own a truly walkable lifestyle in one of Oakville's most sought after lakefront neighbourhoods! $90/mo association fee for road/grounds maintenance. (id:60365)
48 Cottonfield Circle
Caledon, Ontario
Welcome to the Crown Jewel of Southfields Village. Nestled on the family-friendly Cottonfield Circle in Southern Caledon, this coveted Brook Lane model sits proudly on a premium 48-ft pie-shaped lot. From the moment you arrive, the home makes an impression: a pebble-finish driveway with decorative inlays, warm exterior pot lights, elegant sconce lighting, and a charming front porch all create grand, yet inviting curb appeal. Inside, discover nearly 3,000 sq. ft. of well appointed above-grade living space, complemented by a fully finished basement. The main floor features 9-ft ceilings and a well-designed open layout. Enjoy a spacious living room and dining room; a bright, oversized family room with large windows and a cozy gas fireplace: a large chefs-delight, eat-in kitchen complete with a large center island, quartz countertops, extra-tall cabinetry, and a walk-out to an oversized covered deck, ideal for year-round entertaining. Upstairs, find four generously sized bedrooms and a versatile, open-concept den (or potential fifth bedroom), as well as three full bathrooms. The primary suite is a luxurious retreat with two walk-in closets, backyard views, and a spa-like 5-piece ensuite. The professionally finished basement expands your living options with a spacious recreation room featuring a built-in media center and gas fireplace feature wall, an additional bedroom with a large double-door closet and an above-grade window, a sleek 3-piece bathroom, home office, and ample storage. The backyard is your private oasis. Lush, oversized, and fully fenced with a large covered deck, garden shed, and gate access from both sides of the home. Dont miss this opportunity to be the envy the Southfields Village! (id:60365)
36 - 4965 Southampton Drive
Mississauga, Ontario
Welcome to your dream home at 36-4965 Southampton Drive, Mississauga-a stunning 1,317 sq. ft condo townhouse that blends luxury and comfort in the heart of the vibrant Southampton community. This exquisite 3-bedroom, 3-bathroom haven, complete with two prime parking spaces (one in the garage, one exterior), is a modern masterpiece built in 2006, featuring an open-concept design, a private outdoor retreat, and meticulous upgrades. Step into the elegant foyer with soaring ceilings, a sleek oak staircase, and modern baseboards, leading to a sunlit living room with expansive windows, rich oak hardwood, and recessed pot lights. The dining area, seamlessly connected to the family room, is pre-wired for a statement chandelier, perfect for entertaining. The chefs kitchen boasts custom light grey cabinetry, a quartz-topped porcelain tile island, stainless steel appliances (2019), and a chic backsplash, with a walkout to a private deck featuring new wide-plank boards (2024), a privacy screen, and a BBQ gas line. A stylish powder room with porcelain tiles, custom wallpaper, and modem fixtures completes the main level. Upstairs, the primary bedroom offers large windows, a walk-in closet, and a luxurious 3-piece ensuite featuring a glass-door shower, upgraded lighting, a stylish mirror, and a sleek vanity. Two additional bedrooms feature hardwood, ample closets, and bright windows, complemented by a 4-piece bathroom with a bathtub and sleek finishes. This Energy Star-rated home includes a new Ecobee thermostat, a 2019 water tank, 2025 freshly painted interiors, and an oversized garage with custom shelving, With a 2025 property tax of $3,890.73, a $469/month maintenance fee (including water), and utilities averaging $60/month (Alectra) and $50/month (Enbridge), this home is as efficient as it is elegant. Nestled in a serene, family-friendly enclave, it's steps from Hwy 403, Erin Mills Town Centre, top schools like St. Aloysius Gonzaga, and lush parks!! Floor Plan Attached to MLS! (id:60365)
58 Frontenac Crescent
Brampton, Ontario
Beautifully upgraded semi-detached home on a premium pie-shaped lot in one of Bramptons most prestigious locations, just minutes from the Cassie Campbell Community Center! This gem features separate living and family rooms, no carpet throughout, a spacious family-size kitchen with large breakfast area, and generously sized bedrooms including a primary suite with a walk-in closet and 4-piece ensuite. Enjoy a professionally finished basement with a separate entrance, living room, bedroom, full bathroom and its own laundry perfect for rental income or extended family. Home includes two separate laundries, a newer roof (2019), furnace (2022), A/C (2017) and many more upgrades throughout. Extra-wide lot offers added outdoor space, making this the ideal home for families and investors alike! (id:60365)
55 Clarence Street
Brampton, Ontario
***Unbeatable Value!*** Welcome to 55 Clarence Street, a freshly updated and well-maintained 3-bedroom, 2-bathroom detached side-split that checks all the boxes for space, style, and long-term value in one of Brampton's most established and commuter-friendly pockets. Inside, enjoy a bright, functional layout with refreshed main floor flooring, updated light fixtures, and a stylish kitchen featuring newer countertops, sink, backsplash, and appliances. Upstairs, the bedrooms boast refinished hardwood and an updated 4-piece bathroom with modern fixtures. The lower-level rec room offers a cozy retreat with freshly painted walls, sealed concrete floors, and flexible space perfect for a media zone, home office, or kids' area, while also featuring a second washroom, a large laundry area, and an expansive crawl space ideal for storage. Major mechanical upgrades bring peace of mind, including a new A/C (2024), furnace (2022), and electrical panel upgrade (2022). Out back, enjoy summer days on the newly improved deck (2024), a charming cedar shed ready to become your workshop, studio, or backyard hideaway, and a drainage system that helps keep everything dry and functional year-round. Bonus perks include a refreshed single-car garage with backyard access door, beautiful front and back landscaping, and unbeatable access to GO Transit, schools, Etobicoke Creek trails, major highways, and downtown Brampton.***Offers Anytime!*** (id:60365)
559 Roding Street
Toronto, Ontario
Beautifully fully Renovated 5-Bedroom Home on Quiet End Street! This stunning home is perfectly positioned fronting onto the lush greenery of Roding Park. Inside, the home boasts a bright, open-concept layout with high-end finishes throughout. Offering 5 spacious bedrooms and 2 modern bathrooms, this home is ideal for large or multi-generational families. The separate basement entrance leads to a beautifully finished lower unit, featuring its own kitchen and laundry perfect for personal use or rental income potential. Enjoy the outdoors on the expansive deck complete with a private hot tub, perfect for entertaining or unwinding after a long day. The amplified parking space accommodates up to 4 vehicles. Located just minutes from Roding Community Pool, top-rated schools, shopping, transit, and all essential amenities, this home offers the perfect blend of comfort, convenience, and lifestyle. (id:60365)
102 Sutherland Avenue
Brampton, Ontario
3 Bedroom Legal Basement, Amazing Opportunity For First Time Home Buyers Looking To Supplement Income Through Rental Potential & Investors Seeking A Property With Strong Cash Flow Prospect To Own 3 Bedroom Detached Bungalow With 3 Bedroom Legal Basement On Large Lot In One OF The Demanding Neighborhood Of Madoc In Brampton, This Detached Bungalow Offer Combined Living/Dining Room, Kitchen With Walk Out To Yard, Primary Good Size Bedroom With His/Her Closet & Window & Other 2 Good Size Room With Closet & Windows, Full Bathroom On Main & Laundry, This House Has Huge Backyard to Entertain Big Gathering, The Legal 3 Basement Offer Rec Room & 3 Bedroom With 4 Pc Bath & Separate Laundry & Separate Entrance, Big Driveway Can Park 4 Cars, Close to Schools, Shopping & Dining, Hwy 410, All In A Mature Neighborhood. Selling As Is. (id:60365)
34 Cannington Crescent
Brampton, Ontario
Exquisite Credit Ridge Luxury Home | Rare RAVINE Pie-Shaped Lot | Walkout Basement | total living space above 5000+ sqft. Step into one of the most distinguished homes - hardwood throughout, nestled on a premium pie-shaped that offers unmatched privacy & endless outdoor potential. With over $150,000 in thoughtful upgrades. Striking Curb Appeal- A meticulously maintained exterior with re-stained interlocking walkways & lush landscaping in the backyard. Its a private oasis, offering serenity without ever needing to leave your backyard. Grand Interior Spaces - 11-ft ceilings on the main floor & 10-ft ceilings upstairs create an expansive, airy atmosphere & brings in loads of sunlight from all directions. Stunning 20-ft cathedral ceiling in the dining room serves as an architectural focal point & an expensive chandelier that brings sophistication to the home. Main-floor office/den with powder room & bath provision in the laundry areaideal for aging parents. Crafted with both beauty & functionality in mind, the custom-built kitchen boasts a large centre island, sleek finishes, & ample storage. 5 total bedrooms, each generously sized & 1 bedroom in the basement. 3 full washrooms on the second level, including an elegant primary ensuite. 4th full washroom is adjacent to the bedroom in the basement. Impeccable layout ideal for growing families or multigenerational living. Fully Finished Walkout Basement - Enjoy a 10-ft ceiling height & premium upgrades throughout, offering extra living space. Outdoor Living Like No Other - Sip your morning coffee or unwind in the evening on the extended deck, listening to rustling leaves & a symphony of birds. The Ravine Lot provides complete backyard seclusion. Lovingly occupied by a small family, this home has seen minimal wear & tear, standing as a testament to quality care & thoughtful maintenance over the years. Located in the prestigious Credit Ridge Estates, surrounded by executive homes, green spaces, & top-rated schools. (id:60365)
88 Corey Circle
Halton Hills, Ontario
Welcome to 88 Corey Circle, Located in a quiet, family friendly neighbourhood. This carpet free, freshly painted, 3 bedroom, 3 bathroom home is perfect for a growing family or downsizers alike. Completely open concept main floor offers amazing space for entertaining. Equipped with inside access from garage, a large foyer, updated powder room, newer vinyl flooring, updated kitchen cabinetry, stainless steel appliances, pot lights, new high end blinds & light fixtures. Great sized primary bedroom with double closet. Custom made wardrobe in bedroom 3 offers convenient functionality. Updated main bathroom with newer vanity, shiplap accent wall & modern fittings. Full finished basement with laminate flooring, fireplace, built-in shelving, full 3 piece bathroom and still room for ample storage! Walkout from the kitchen to a large maintenance free deck with stunning view of the park & mature trees. True pride of ownership, this homes shows 10+ (id:60365)
14 Burlington Street
Mississauga, Ontario
Welcome to 14 Burlington Street, Mississauga! This Well-Maintained 3-Bedroom bungalow is perfect fort first-time Home Buyers or those looking to downsize in comfort. Featuring a rarely available primary bedroom with a private ensuite, this home is in mint condition and move-in ready. Enjoy Cooking in the modern kitchen with a centre island, and entertain guests with ease, thanks to the walk-out to a spacious deck and private backyard. Located in a quiet family-friendly area, walking distance to Malton GO station, and close to all amenities, schools, parks, and places of worship. Quick and easy access to Highways 427, 401, and 407 makes commuting a breeze. This home shows true pride of ownership - dont miss it! (id:60365)
58 Gamson Crescent
Brampton, Ontario
Welcome to Your Dream Home - 7 Bedrooms | 5 Bathrooms | Legal Basement | Over 4,100 Sq Ft of Living Space. Step into luxury & comfort with this stunning home in the newer, family-friendly community of North Brampton. Nestled on an impressive 47ft wide lot, this home offers over 2,900 sq ft above ground & a total of 4,100+ sq ft of thoughtfully designed living space ideal for large or multi-generational families. Interlock (2022), furnace (2021) & elegant curb appeal that sets the tone for what's inside. The Main Level comes with- 9 ft ceilings & a seamless layout that balances openness & privacy, A private family room, tucked away for cozy evenings & quiet moments, Spacious living & dining areas perfect for entertaining guests, A well-appointed kitchen with gas stove (2022 - has multifunction oven air-fry, bake & more), & plenty of space for multiple chefs, Remote-controlled upgraded blinds on all main floor windows, Convenient main floor laundry with twin tub washer & smart closet space, A versatile office/den space at the entrance ideal for work-from-home setups. The Second Level Comforts the owners with 5 generous bedrooms, including a grand primary suite with a walk-in closet & spa-like 5-pc ensuite. Sun-drenched interiors with multiple large windows throughout. 3 full bathrooms, each featuring double vanities perfect for busy mornings. Additional features include a fully legal 2-bedroom basement apartment with a full kitchen, large living area, & abundant closet space. Carpet-free throughout for a modern, allergy-free environment. The professionally landscaped backyard is ideal for kids to play or host a summer BBQ. Concrete walkway around the home offers both function & elegance. Lovingly cared for by a small couple, this home comes with minimal wear and tear. Located just minutes from Walmart, FreshCo, libraries, schools, parks, and places of worship. A home like this doesn't come around often don't miss your chance to make yours! (id:60365)
83 Allanbrooke Drive
Toronto, Ontario
Welcome to The Kingsway! This charming 3+1 bedroom bungalow is nestled on a picturesque, tree-lined street in a sought-after, family-friendly neighbourhood surrounded by multi-million dollar homes. Set on a generous corner lot, the home boasts a private, fully fenced south-facing backyard perfect for relaxing or entertaining. Step inside to an open-concept living and dining area featuring a cozy wood-burning fireplace and a renovated kitchen. The full-sized basement offers a versatile layout with an additional bedroom, a large recreation room, and plenty of space for a home office, gym, or playroom. Located within walking distance to top-rated schools, including Etobicoke Collegiate, Our Lady of Sorrows, and Kingsway College. Enjoy being just steps away from Donnybrook Park with its playground, green space and lots of activities throughout the year for children of all ages! A community center with a public pool and arena nearby, and the vibrant shops, cafes, and restaurants of The Kingsway and Bloor Street. Easy access to TTC and major highways (401, 427, QEW) ensures effortless commuting. Don't miss this rare opportunity to own a move-in ready home in one of Etobicokes most desirable neighborhoods! Come make it yours! Offers anytime! (id:60365)













