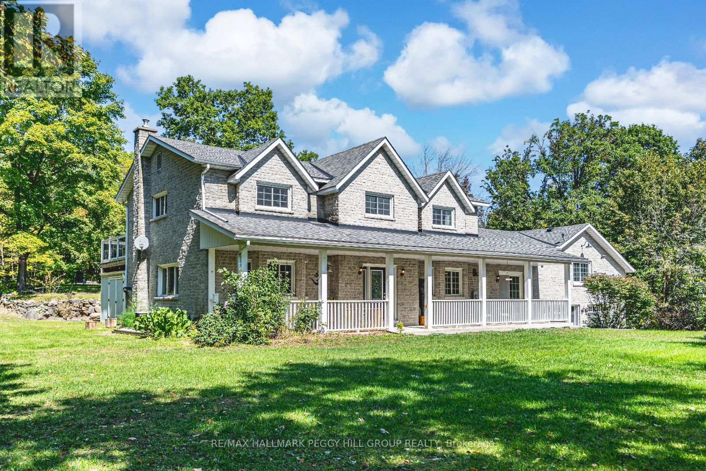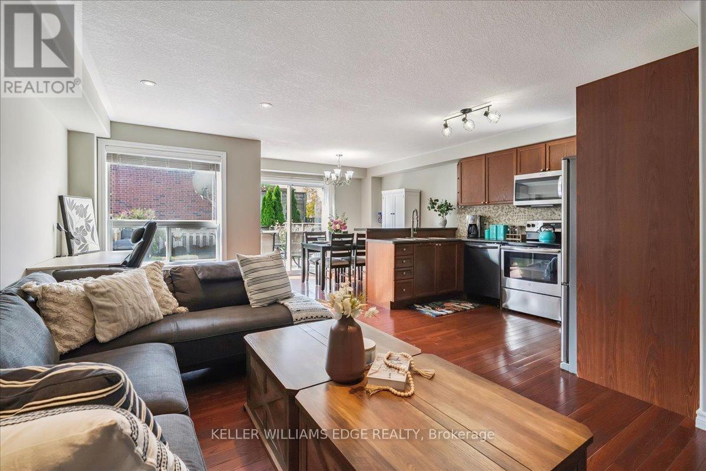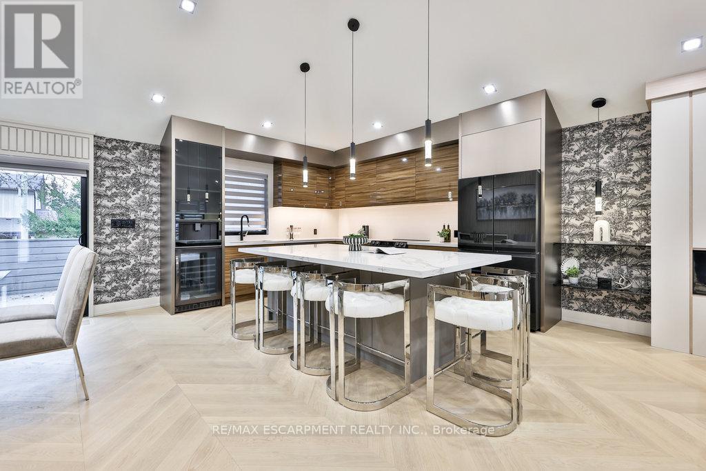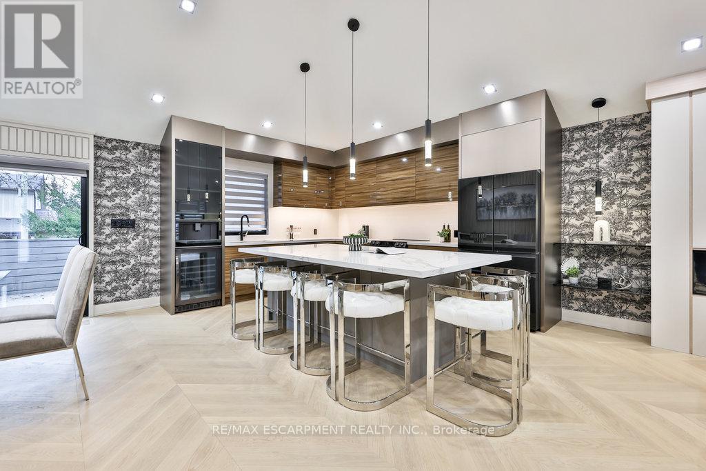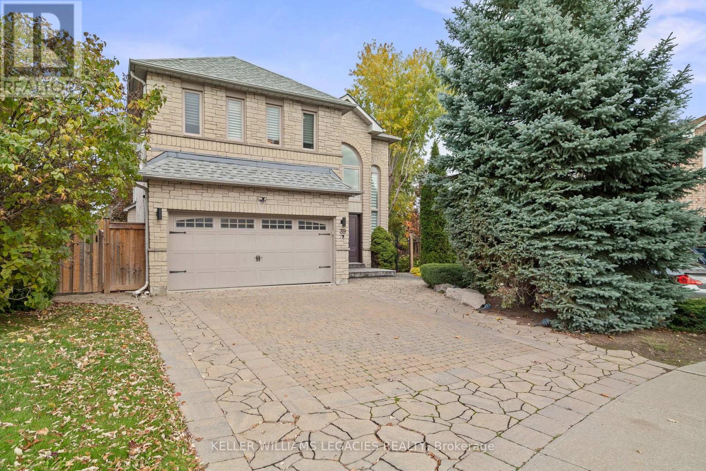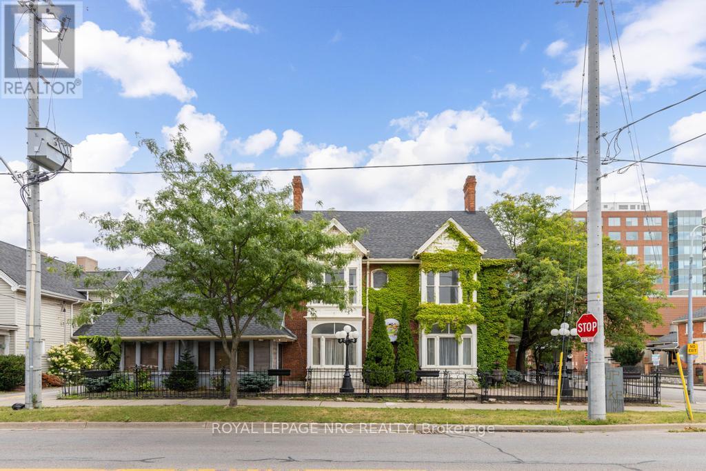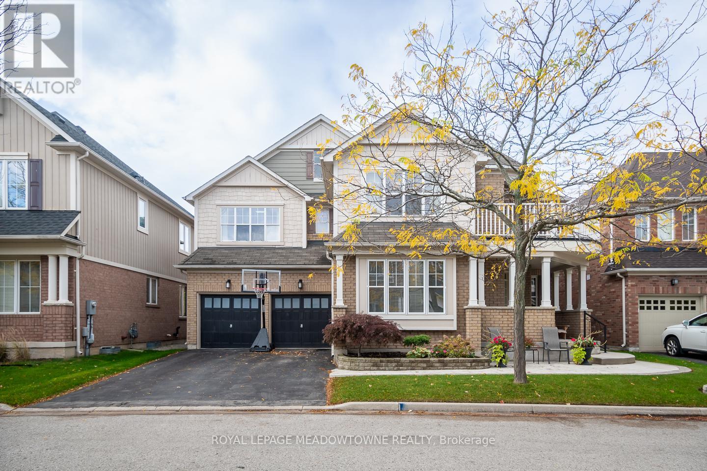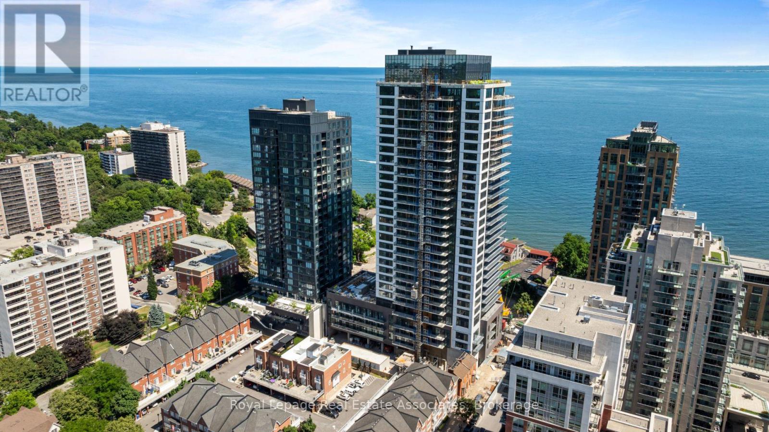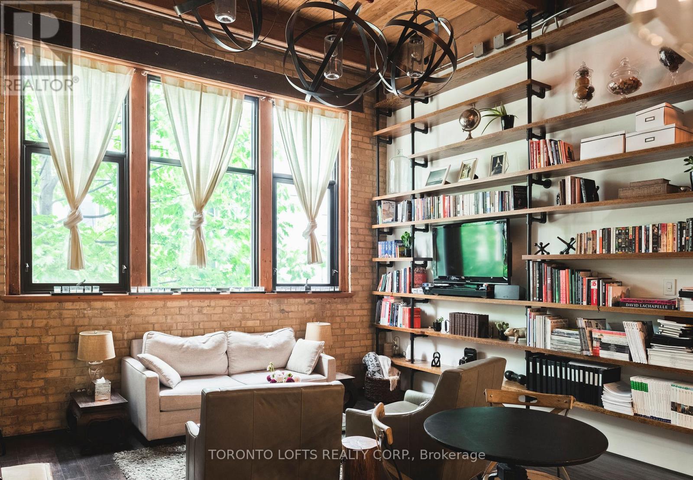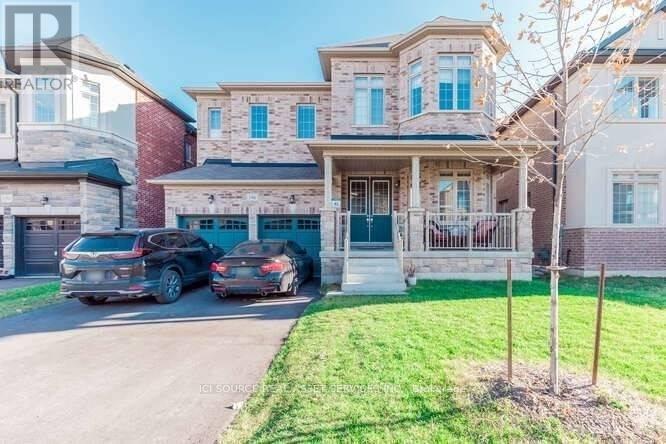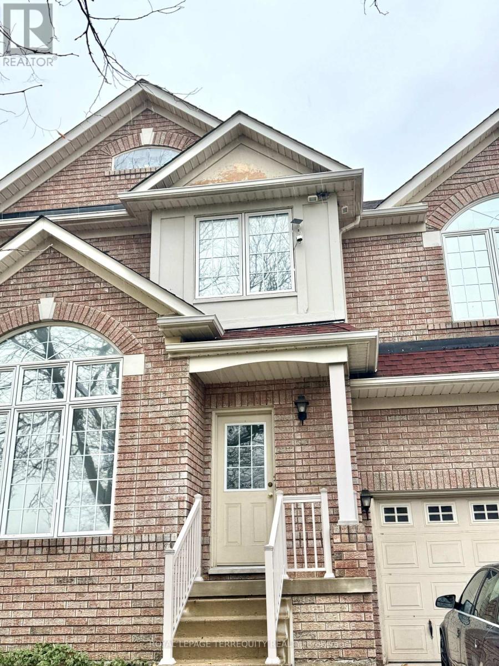7645 Maltby Road E
Puslinch, Ontario
Custom Luxury Estate at 7645 Maltby Rd E! This extraordinary custom-built residence offers the perfectly blend of luxury and convenience on a private 2+ acre lot in one of Puslinch's most prestigious communities. Ideally situated on the Guelph-Puslinch border, this home is steps from Victoria Park Valley Golf Course and just minutes to Pergola Commons, grocery stores, and countless amenities, it provides a tranquil country setting with easy city access. Inside, the home is thoughtfully designed for modern living. The main floor primary suite serves as a private retreat, showcasing serene garden views, dual walk-in closets, a spa-inspired ensuite with in-floor heating, and refined finishes throughout. The chef's kitchen is both elegant and functional, featuring top tier appliances, a striking waterfall island, and a hidden walk-in pantry Room. Separate living and dining areas, along with a dedicated office, offer flexible spaces for work and entertaining. With four spacious bedrooms across the home, each complete with a walk-in closet and ensuite bath, comfort and style are guaranteed for the entire family. Outdoors, the estate transforms into a private oasis, combining space, tranquility, and privacy. The exclusive driveway easily accommodates 11+ vehicles, making hosting effortless. This rare offering combines the best of luxury living with convenient city access. Every detail has been thoughtfully designed to elevate your lifestyle. (id:60365)
106 Musky Bay Road
Georgian Bay, Ontario
WELCOME TO YOUR OWN PRIVATE 3+ ACRES OF MUSKOKA PARADISE WITH A 1400 SQ FT HEATED GARAGE/SHOP, RESORT-STYLE OUTDOOR LIVING, & RUSTIC CHARM! This 3+ acre retreat showcasing a Muskoka-style landscape with rock outcroppings, abundant wildlife, and a private forested EP backdrop, all located just 5 minutes from Hwy 400 and the Oak Bay Golf Club, under 10 minutes to marinas, and close to all everyday essentials. Enjoy year-round recreation with Mount St. Louis and Horseshoe Valley Ski Resort less than 30 minutes away, while Orillia, Barrie, and Midland are within 35 minutes for urban amenities. The 2-storey brick home boasts dramatic rooflines, stamped concrete walkways and steps, and a welcoming full-width covered front porch. The 1,400 sq ft insulated and heated garage is a standout with 13+ ft ceilings, radiant heat, compressed air lines, a paint spray booth, overhead storage, office and loft space, and multiple access points including dual garage doors, an oversized roll-up rear door, a side man door, and interior entry. Outdoor living shines with a patio and screened pergola, a powered tiki bar and firepit, a two-tiered deck with covered storage below, and a garden shed with a wood storage overhang, all complemented by a 5-zone irrigation system. The open kitchen, dining, and living area features a walkout to the back patio, plus a pantry, family room, and a renovated bathroom with heated floors, granite counters, and a steam shower. The upper level offers 4 bedrooms, including a primary retreat with a walk-in closet, fireplace, and a walkout to the deck, paired with a second full bathroom with heated floors and granite counters. Shiplap-style ceilings with faux wood beams add character, while thoughtful upgrades include vinyl and tile flooring, modern door hardware, fresh paint, and updated electrical. From the striking exterior to the thoughtful interior finishes, this one-of-a-kind #HomeToStay promises a life of natural beauty, convenience, and endless enjoyment. (id:60365)
35 Pettit Street
Hamilton, Ontario
Welcome to 35 Pettit Street in the heart of Winona! This spacious freehold 3-bedroom, 3.5 -bathroom townhouse offers an impressive 1842 sq. ft. of finished living space designed for comfort and style. Step inside to find an open-concept main floor, perfect for both everyday living and entertaining. The kitchen, dining, and living areas flow seamlessly, creating a bright and inviting space for family gatherings. Upstairs, the primary suite is larger than many found in detached homes, providing a true retreat with ample room for a king-sized bed, sitting area, and more. Two additional bedrooms and well-appointed bathrooms complete the upper level, offering plenty of space for family or guests. The finished lower level expands your living options, whether youre looking for a home office, rec room, or gym. Situated in a family-friendly community, this home is close to great schools, parks, shopping, and amenities, with easy access to the QEW for commuters. Dont miss this opportunity to own a move-in-ready home with space, comfort, and convenience in one of Winonas most desirable neighbourhoods! Plus a single car garage with tandem driveway that will fit an additional two cars. (id:60365)
Upper - 55 West 22nd Street
Hamilton, Ontario
Experience elevated living in this beautifully designed upper-level home, offering 3 generous bedrooms and 2 elegant bathrooms. From the porcelain-tiled foyer with quartz detailing to the soaring vaulted ceilings, every element has been carefully crafted for style and comfort. The open-concept floor plan seamlessly connects the living, dining, and kitchen areas, all bathed in natural light and accented by chevron-patterned white oak hardwood floors. The chef-inspired kitchen showcases custom European walnut cabinetry, quartz countertops, and high-end appliances, including a Samsung refrigerator and a built-in Fisher & Paykel coffee machine. The spacious living room centers around a Valor electric fireplace set in rift-cut white oak, creating a warm, refined ambiance. Retreat to the luxurious primary suite featuring vaulted ceilings, a Napoleon electric fireplace, and a spa-like ensuite complete with dual fogless LED mirrors and a sleek glass-enclosed shower. With parking for up to 8 vehicles, this home combines contemporary elegance with everyday functionality. A six-month lease is available. (id:60365)
55 West 22nd Street
Hamilton, Ontario
2,900 sq. ft. residence available for lease. Access the entire property, upper and lower levels, featuring 6 spacious bedrooms and 5 stylish bathrooms. From the porcelain-tiled foyer with quartz accents to the soaring vaulted ceilings, every detail has been thoughtfully curated. The open-concept layout seamlessly connects the living, dining, and kitchen areas, highlighted by chevron white oak hardwood flooring and abundant natural light. The chef-inspired kitchen boasts custom European walnut cabinetry, quartz countertops, and premium appliances, including a Samsung fridge and Fisher & Paykel built-in coffee machine. The inviting living room features a Valor electric fireplace framed in rift-cut white oak, creating a warm, sophisticated space. The luxurious primary suite includes vaulted ceilings, a Napoleon electric fireplace, and a spa-like ensuite with dual fogless LED mirrors and a glass-enclosed shower. The fully finished lower level provides additional living space, a second kitchen, and large bedrooms with custom-built-in closets ideal for guests, extended family, or multi-generational living. Outside, enjoy a beautifully landscaped exterior with stucco and composite teak panelling, an oversized wooden deck, and parking for up to 8 vehicles. This home perfectly blends contemporary elegance with everyday comfort. A six-month lease is also available. (id:60365)
39 Michelle Drive
Vaughan, Ontario
Luxurious Detached Home on a Premium Pie-Shaped Lot! Welcome to this beautifully renovated 4-bedroom detached home, perfectly situated on a quiet, family-friendly street. Featuring a rare premium pie-shaped lot, this home offers an expansive backyard and exceptional curb appeal with new windows, roof, and front door.Step inside to a bright, open-concept layout designed for modern living. The gourmet kitchen showcases sleek cabinetry, high-end stainless steel appliances, a wine fridge, and a large island overlooking the spacious dining and living areas - ideal for family gatherings and entertaining. Elegant finishes, pot lights, and quality flooring flow throughout, creating a seamless and stylish atmosphere.Upstairs offers 4 generous bedrooms, including a primary retreat with a spa-inspired ensuite and a custom walk-in closet. Each room is filled with natural light and thoughtful design details, ensuring both comfort and functionality.The fully finished basement with a separate entrance adds tremendous value, featuring a nanny/in-law suite complete with a full kitchen, 3-piece bathroom, and additional laundry - perfect for extended family, guests, or potential rental income. Outside, enjoy a beautifully landscaped backyard with ample space for entertaining, gardening, or children's play. The wide pie-shaped lot provides both privacy and versatility.This move-in ready home blends style, comfort, and practicality, offering modern living at its finest. Conveniently located near top-rated schools, parks, shopping, and transit. A true turn-key property - just move in and enjoy! (id:60365)
22 Academy Street
St. Catharines, Ontario
A landmark presence in the downtown streetscape, this Victorian-era brick building offers unmatched character in a location built for visibility. Known as the Winchester-Larkin House, it's a striking part of the city's architectural heritage and a fascinating piece of local history. Lucius D. Winchester, a tinsmith and deacon, purchased the property in 1845. In 1872, it was acquired by Captain Patrick Larkin, a mariner who sailed the Great Lakes out of St. Catharines. Under his ownership, the home took on the fine woodwork, stained glass, and craftsmanship that still define its presence today, with its heritage designation. Zoned M2 and located steps from the bus terminal in the heart of downtown, the property offers approx. 10,835 sqft above grade plus unfinished basement space. To support the next chapter for this landmark property, the seller is open to a 3-year VTB, providing flexibility for investors or owner-users. The main floor is a commercial space outfitted with 2 commercial kitchens, a full bar, dining areas, and large open zones. With multiple entrances, the layout easily lends itself to a multi-tenant setup or use as a single large space. The second floor includes 3 residential units. There is potential for a 4th unit on the main level, providing strong rental upside. This property is well-equipped with 400amp service to the commercial space and 200amp to the apartments. It includes an industrial water tank (less than 10 years old), water filtration system, approx. 1.5-2 inch water feed, two grease traps, chillers for pop guns in the basement, and a set-up for bar kegs. Fire safety infrastructure is in place, including a fire safety plan, fire suppression systems, interconnected fire pulls, and exits in each residential unit. There are 7 parking spaces, with ample public parking nearby. For investors seeking a high-visibility property with historical significance, robust systems, and long-term potential, this building tells a story worth continuing. (id:60365)
720 Lingen Crescent
Milton, Ontario
Welcome to this stunning detached 5+2 bedroom, 5-bathroom home located in the highly desirable Coates neighbourhood, known for its excellent schools, family-friendly parks, and easy access to amenities. Boasting parking for up to 7 vehicles (4 in the driveway and 3 in the garage), this home features a welcoming covered porch and a grand front foyer that sets the tone for the spacious layout throughout. The wide, private backyard is perfect for entertaining with hardscaping and beautiful perennial gardens, plus convenient garage access to both the mudroom and yard. The bright eat-in kitchen offers a large island with seating, rich dark cabinetry, a walk-in pantry, stainless steel appliances, and a gas cooktop, all overlooking the open-concept family room with custom built-in shelving. The formal living and dining rooms showcase luxury vinyl flooring, elegant wall features, and recessed lighting. Upstairs, find five comfortable bedrooms, including a primary suite retreat with a private balcony, 5-piece ensuite, and dual walk-in closets, along with Jack-and-Jill bathrooms, a powder room on the main floor, and convenient upper-level laundry. The finished basement expands the living space with two additional bedrooms, a 3-piece bath, a cozy sitting area with an electric fireplace, a wet bar, and extra laundry facilities-ideal for extended family or guests. This exceptional home blends functionality, comfort, and style in one perfect package. (id:60365)
602 - 370 Martha Street
Burlington, Ontario
Welcome To Unit #602 At 370 Martha Street In The Sought-After Nautique Lakefront Residences A Striking Blend Of Urban Sophistication AndWaterfront Serenity In The Heart Of Downtown Burlington. This Exceptional Corner Suite Offers 749 Sq. Ft. Of Sleek Interior Living Space Plus A44 Sq. Ft. Balcony, Framed By Floor-To-Ceiling Windows That Showcase Stunning Northeast Escarpment Views And Southeast Lake OntarioVistas. With 9-Foot Ceilings And An All-Glass Design, Natural Light Pours Into The Open-Concept Layout Featuring A Stylish Kitchen, Dining, AndLiving AreaPerfect For Entertaining Or Simply Unwinding In Style. The 2-Bedroom + Den, 2-Bathroom Floor Plan Includes A Spacious PrimaryBedroom With A Large Closet And A Luxe 4-Piece Ensuite, A Well-Appointed Second Bedroom, A Full Main Bath, And Ensuite Laundry For AddedConvenience. Enjoy A Private Parking Spot, Dedicated Locker, And Access To Nautiques Premier 6th-Floor AmenitiesOutdoor Pool, Fire PitLounge, Alfresco Dining, Indoor/Outdoor Bar, Yoga Studio, And Fitness Centre. Steps From The Waterfront, Spencer Smith Park, Trendy Shops,And Top Restaurants, This Is Downtown Burlington Living At Its Very Best. (id:60365)
12 - 371 Wallace Avenue
Toronto, Ontario
** Wallace Station Lofts ** One-Of-A-Kind Large 940 Sf 2 Level, 1 Bdrm Authentic Hard Loft W/Pkg & Lkr! Featuring High 14 Ft Original Wood Ceilings, Exposed Brick Walls, Cozy Gas Fireplace, Wood Floors & Custom B/I Floor To Ceiling Lr Shelving. Modern Kit With S/S Appl's & Bkfst Bar. Prime Junction Locale (86 Walk Score & 96 Bike Score) Just Mins To Bloor St, Dundas W Subway, Go & Up Trains & West Toronto Rail Path. High Park Also Nearby! Note: Pets Allowed. (id:60365)
Bsmt - 146 Goodwin Crescent
Milton, Ontario
Luxurious 2 Bed 1 Bath Legal Basement Apartment With Upgraded Kitchen Cabinets And Quartz Countertop. Stainless Steel Appliances Including Dishwasher. Separate Entry, Pot Lights, Larger Windows, Open Concept Living/Dining/Family, Ensuite Laundry. 1 Min Walk To Elem School, Within Mins To New Park With Playground, Basketball Courts & Splash Pad. Close To Milton Go Station, Hwys 401, 407. Triple-A Tenants Only, Short Term Lease Negotiable. *For Additional Property Details Click The Brochure Icon Below* (id:60365)
2 Binnery Drive
Brampton, Ontario
Very Rare Private Bachelor Apartment for Lease On the Second Floor With Private Entrance! This Bachelor Unit is Situated In a Quiet, Family-Friendly Neighborhood. This Open-Concept Unit Boasts Bright South-Facing Huge Windows and 9-Foot Ceilings, A Kitchenette With an All-in-One Washer and Dryer, a Walk-in Closet, And an Additional Storage Closet, Along With a Bright 4-Piece Bathroom. ***RENT INCLUDES: Heat, Water, Electricity**** It is Ideal For a Single Professional or a Couple. Conveniently Located Close to Public Transit, GO Train Station, Grocery Stores, Parks, Hwy 427, Hwy407, and Hwy 110. Occupancy is available after December 10th. (id:60365)


