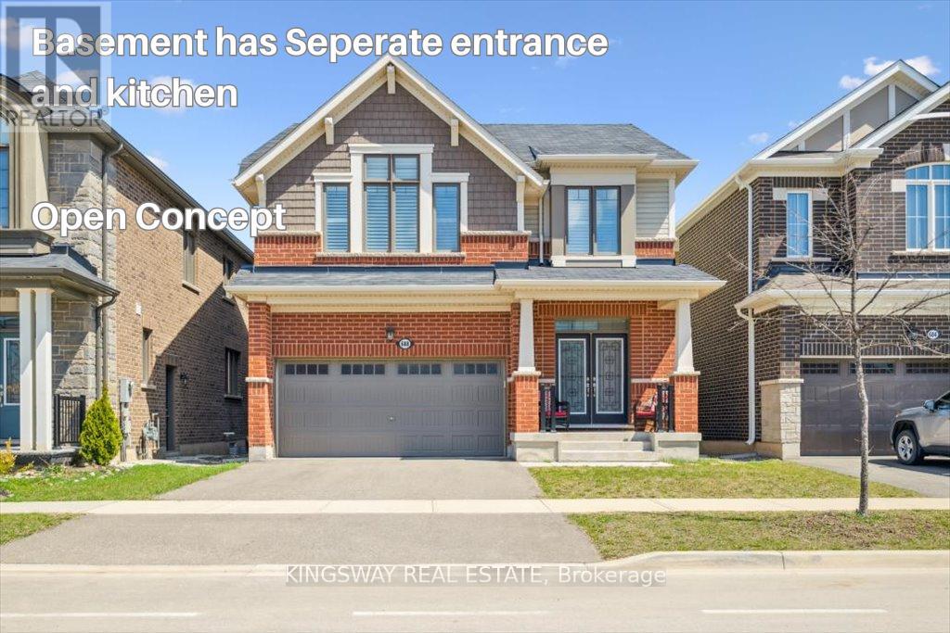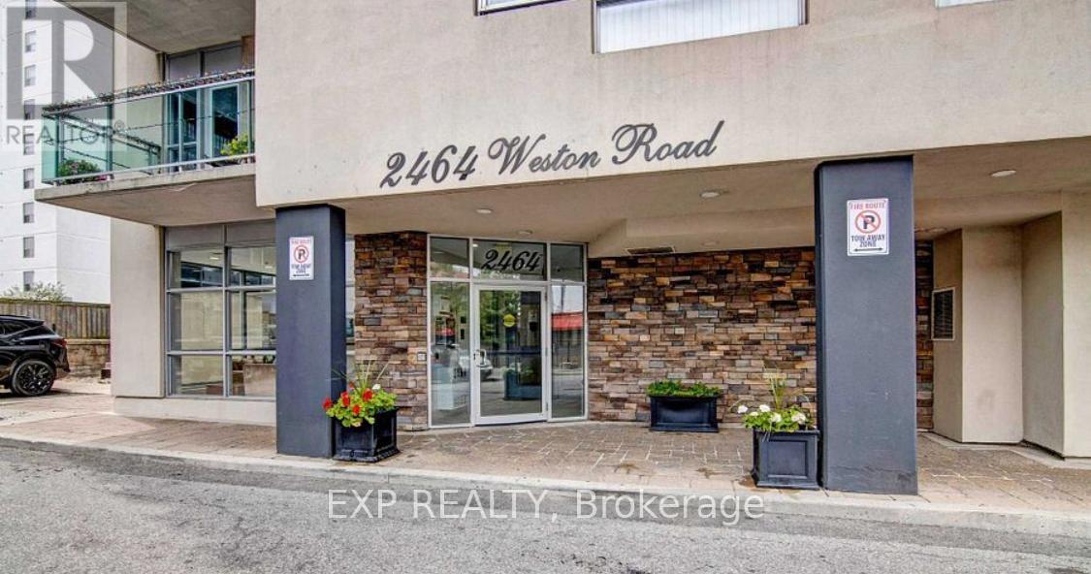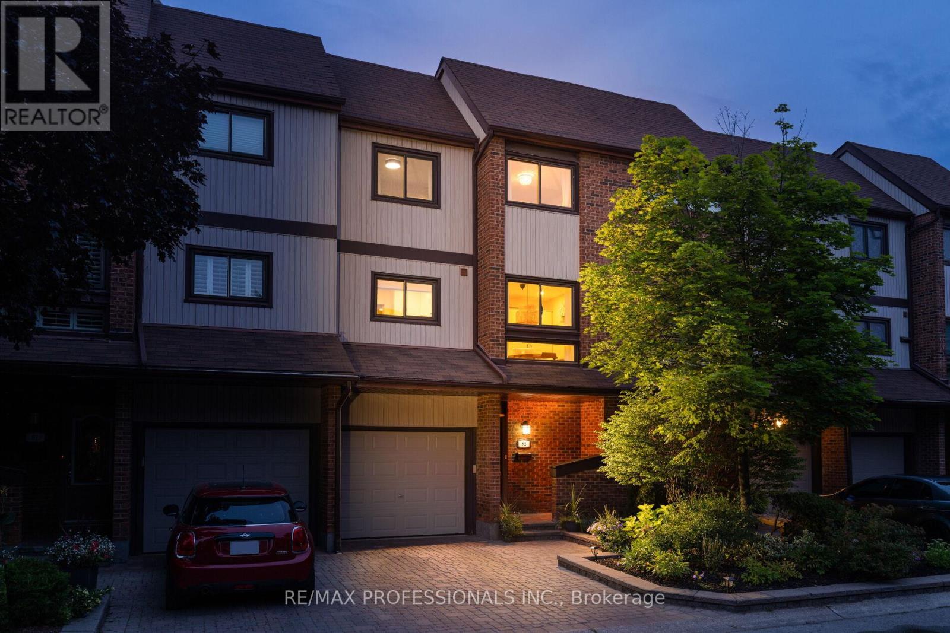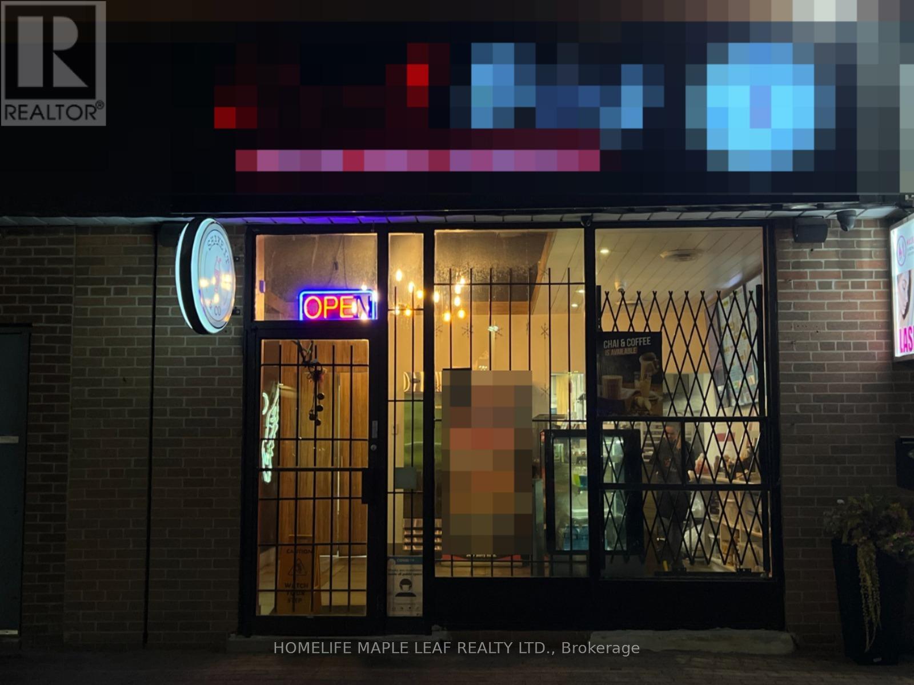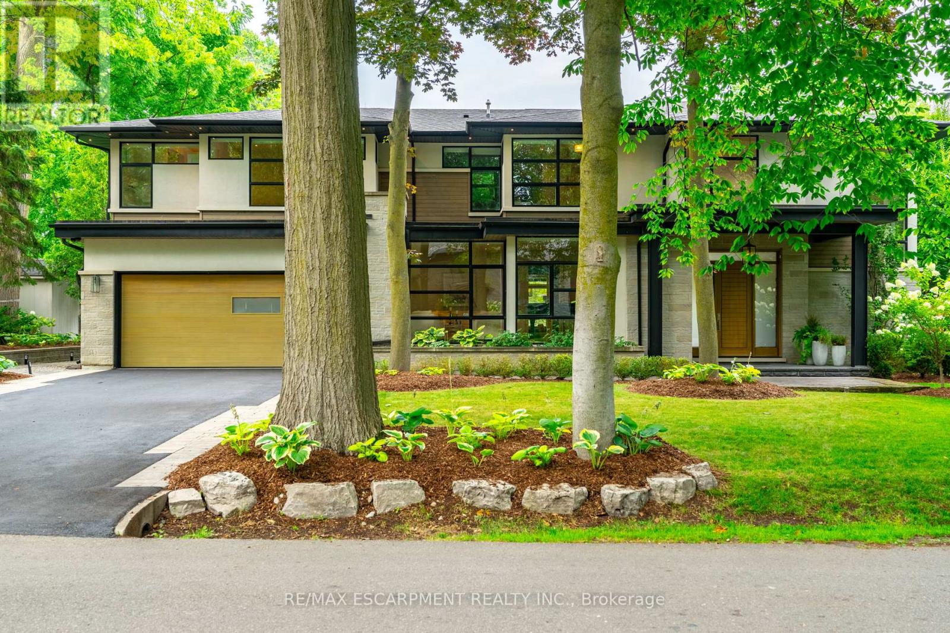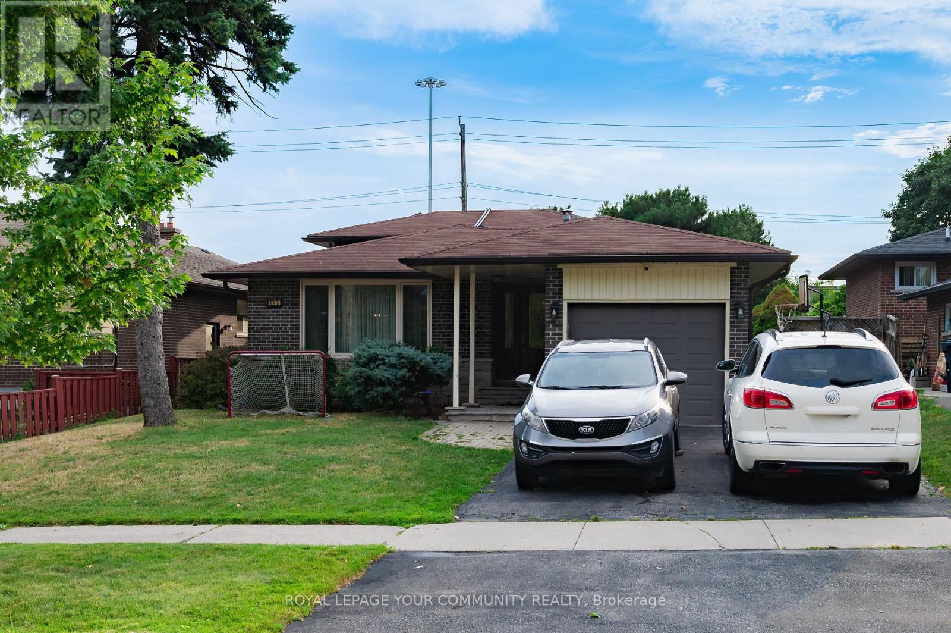688 Kennedy Circle W
Milton, Ontario
Modern Detached Home with Income Potential in Prime Milton!Welcome to this stunning, under 5-year-old detached home nestled in one of Miltons most desirable communities. Boasting 9 ft ceilings, engineered hardwood floors, California shutters, and an open-concept layout, this home is designed with both style and function in mind.The large, modern kitchen features sleek quartz countertops, a generous island, and plenty of space for entertaining. Upstairs offers 4 spacious bedrooms, perfect for growing families, all set in a highly-rated school district.The finished basement with a separate entrance includes 2 bedrooms, a full kitchen, and great potential for an in-law suite or rental income. Conveniently located near shopping, restaurants, parks, and all major amenities this is a rare opportunity to own a turn-key home with added value. (id:60365)
901 - 2464 Weston Road
Toronto, Ontario
Bright & Spacious 1-Bedroom Condo with Stunning Unobstructed Views Step into this sun-drenched condo featuring floor-to-ceiling windows that flood the space with natural light and showcase breathtaking panoramic views. The open-concept living and dining area is perfect for entertaining or relaxing in style.Highlights: Elegant hardwood flooring throughout Sophisticated crown moulding for a refined touch Modern kitchen with stylish backsplash and granite countertops Generously sized bedroom with ample closet space Includes 1 parking spot for added convenience Prime Location: Minutes from Highways 401 & 400 Walking distance to shops, parks, schools, and public transit This condo offers the perfect blend of comfort, style, and convenience. Ideal for professionals, couples, or anyone seeking vibrant urban living with serene views. (id:60365)
82 - 1080 Walden Circle
Mississauga, Ontario
Fantastic Clarkson Location! 1,825sqft of bright, spacious living space In Walden Circle! 3+1 bedroom, 3 bath, 3-storey townhome with a rare & exclusive bonus balcony. Enjoy an open-concept main floor living and dining area with a cozy electric fireplace. Delightfully bright and spacious updated kitchen with eat in breakfast area and walk through to fabulous dining and entertaining space. The ground level offers a versatile family room with walk-out to the private yard and easy access to the single car garage. Upstairs, the generous primary bedroom includes a 2-piece ensuite with loads of extra storage and closet space. Truly hard to beat location in fabulous family-friendly community. Residents enjoy exclusive access to the Walden Club & resort style amenities - outdoor pool, tennis courts, squash, gym, and sauna. Just steps to Clarkson GO, local shops, and dining, and minutes to Port Credit, Downtown Oakville, and the QEW. (id:60365)
# 908 - 39 Annie Craig Drive
Toronto, Ontario
Enjoy Luxurious One Bedroom Condominium By Prime Living Area Of Marine Prade Dr, Humber Bay Park And Waterfront At Park Lawn And Lakeshore. Ttc, Parks, Waterfront, Trails, And Other Amenities Are At Your Door Steps. Annual Air Shows And Fireworks Can Be Enjoyed From Your Balcony. Morning View Of Lake And Downtown Is Amazing. 24Hr Concierge Service. One Underground Parking And Locker At No Cost Brand New Place Awaiting For Your Innovations. (id:60365)
992 Wales Avenue
Mississauga, Ontario
A custom-built luxury home located in the heart of Lakeview, one of Mississauga's most sought-after neighbourhoods. This stunning 4+2bedroom, 5-bathroom residence offers roughly 4,500 sq. ft. of refined living space. Steps from newly reimagined Serson Park, enjoy direct access to green space, trails, sports courts, and family-friendly amenities. Thoughtfully designed with exceptional finishes, this home offers oversized windows that fill the space with natural light. The gourmet kitchen is equipped with Thermador and Sub-Zero appliances, quartz countertops, and a waterfall island. Enjoy seamless indoor-outdoor living with a glass-enclosed composite deck and a Betz-designed gunite saltwater pool with a waterfall feature, all part of a professionally landscaped backyard transformation. The outdoor space is fully outfitted with mature trees, premium hardscaping, and full-day sun exposure, offering a private resort-like experience perfect for entertaining. Upstairs, the primary suite offers a spa-like ensuite with a fireplace and a walk-in closet. The finished basement includes in-floor heating, gym, kitchenette, wine cellar, and two additional bedrooms. Additional highlights include a 2-car garage, EV outlet rough-in, security system and an irrigation system. Live just minutes from top schools, shopping, restaurants, Lake Ontario and GO transit. 992 Wales Avenue blends elegance, function, and location, an unmatched opportunity in Lakeview. (id:60365)
5 - 168 Kennedy Road S
Brampton, Ontario
Rare Take-Out Restaurant In Brampton with Restaurant Zoning. Located In A Large And Busy Plaza With A Great Tenant Mix And High Traffic Count. (id:60365)
805 - 3091 Dufferin Street
Toronto, Ontario
Impeccably maintained 1-bedroom corner unit in the luxurious Treviso III building. Offers stunning, unobstructed northeast views. Wake Up to an abundance of natural light steaming through floor-ceiling windows or savor the scenery from your private balcony. open-concept kitchen is designed for both style and functionality, featuring stainless steel appliances, an upgraded Hauslane hood range, and sleek granite countertops. Enjoy resort-inspired ameneties, including a rooftop pool and hot tub, outdoor fire pit, and 24-hour concierge. steps from Yorkdale Mall, top-tier shopping and dining, with easy access to TTC, hwy 401, and the Allen Expressway. (id:60365)
46 Passfield Trail
Brampton, Ontario
Welcome to this bright and spacious end-unit semi-detached home on a premium corner lot, offering 4 bedrooms and 3 bathrooms in the heart of Castlemore, one of the area's most desirable neighborhoods. Situated on a premium lot with no sidewalk, this home provides extra parking, enhanced privacy, and more usable outdoor space. Step inside to find a spacious hallway with soaring ceilings at the staircase, creating a grand and open feel from the moment you enter. The home features hardwood flooring throughout, along with distinct living, dining, and family rooms plus a cozy fireplace in the family room and a main floor den, perfect for a home office or guest room. The renovated open-concept kitchen boasts elegant quartz countertops and flows seamlessly into the breakfast area, ideal for both family living and entertaining. Thanks to its corner premium lot, the home is filled with plenty of natural light, enhanced by customized window coverings that combine style and functionality. Upstairs, you ll find four generously sized bedrooms, including a primary bedroom with a private ensuite. Additional upgrades include a new A/C and furnace, an insulated garage door with opener, and a huge backyard perfect for relaxing or entertaining guests. Conveniently located close to top-rated schools, parks, transit, and within walking distance to groceries, pharmacy, medical/dental clinics, restaurants, gyms, and places of worship, this is a rare opportunity to own a well-maintained, family-friendly home in a high-demand community. (id:60365)
23 - 4055 Forest Run Avenue
Burlington, Ontario
Welcome to the sought after Tansley neighbourhood the perfect place to call home! This spacious 3-bedroom, 4-bathroom townhouse features stylish vinyl plank and ceramic flooring throughout all three levels! The well-designed main level offers an open concept living and dining room and a superb eat-in kitchen with neutral white cabinetry, breakfast bar, glass tile backsplash and walkout to the fenced yard. A powder room and convenient garage access complete the level. The upper level has 3 good-sized bedrooms, the primary with walk-in closet and 3-piece ensuite. The main 4-piece bathroom is shared by the two remaining bedrooms. The lower level adds to the living space with rec room, 2-piece bathroom (needs some finishing touches), laundry and storage/utility space. An attached garage and parking for 2-cars in the private driveway complete the package. Great location. Close to schools, parks (Tansley Woods with trails, playground, basketball and pickleball courts), rec centers, library, shops, restaurants, public transit and more. (id:60365)
1293 Woodland Avenue
Mississauga, Ontario
Tucked away on a beautifully landscaped 100-by-150-foot lot, this remarkable home delivers a seamless blend of luxury and liveability. A grand foyer with soaring 20-foot ceilings creates a dramatic first impression, setting the tone for the refined interiors beyond. Outside, the grounds have been masterfully designed to offer a private sanctuary, complete with a tranquil swimming pool and a generously sized spa hot tub for eight, perfect for relaxed evenings or elegant outdoor entertaining. Ideally located with convenient access to both the QEW and Lakeshore Road, this address offers the best of both worlds: urban accessibility and the relaxed charm of lakeside living. Just minutes away lies the heart of Port Credit, a vibrant waterfront community known for its eclectic dining, boutique shops, and scenic shoreline. Golf enthusiasts will appreciate proximity to renowned courses such as the Mississauga Golf & Country Club and Credit Valley, enhancing the prestige of this coveted neighbourhood. Every detail has been thoughtfully considered, from a discreet three-storey elevator with direct access from the garage to smart home features like built-in temperature monitors on each floor that ensure year-round comfort and efficiency. The main level boasts elegant 10-foot ceilings, while the second and lower levels are equally impressive with generous 9-foot heights that create a sense of spacious continuity. Luxury Certified. (id:60365)
122 Beaver Bend Crescent
Toronto, Ontario
Rarely offered detached backsplit in the heart of Etobicoke's sought-after Eringate-Centennial-West Deane community! This spacious 3+2 bedroom, 3 bathroom home sits on an impressive 47 x 155 ft lot and features a beautifully maintained in-ground pool (liner replaced in 2020 & solar heating system), perfect for family fun and summer entertaining. Thoughtfully laid out with multiple levels of living space, ideal for growing families or multi-generational living. The lower level includes a separate entrance with 2 additional bedrooms, full bath With heated floors and a rec area endless potential! Enjoy the charm and quiet of this tucked-away pocket, just steps to top-rated schools, parks, shopping, and transit. Minutes to Pearson Airport, major highways (401, 427, QEW), and Kipling & Islington subway stations. A true gem with unbeatable lot size, location, and layout (id:60365)
704 - 2737 Keele Street
Toronto, Ontario
Available Sept 1! Experience exceptional value in this charming one-bedroom condo, complete with parking and a locker, ideally situated. This unit offers convenience and comfort. Enjoy the prime location with the convenience of being within walking distance of Humber River Hospital. Commuting is a breeze with just a 1-minute drive to Hwy 401, 5 minutes to Downsview Park, and a quick 10-minute bus ride to Wilson Subway Station. Daily essentials such as groceries, banks, schools, and a library are all within a short distance, making day-to-day living a breeze. Additionally, the building features a 24/7 concierge service, providing security and convenience. Don't miss this opportunity to live in a vibrant community with everything you need at your doorstep! (id:60365)

