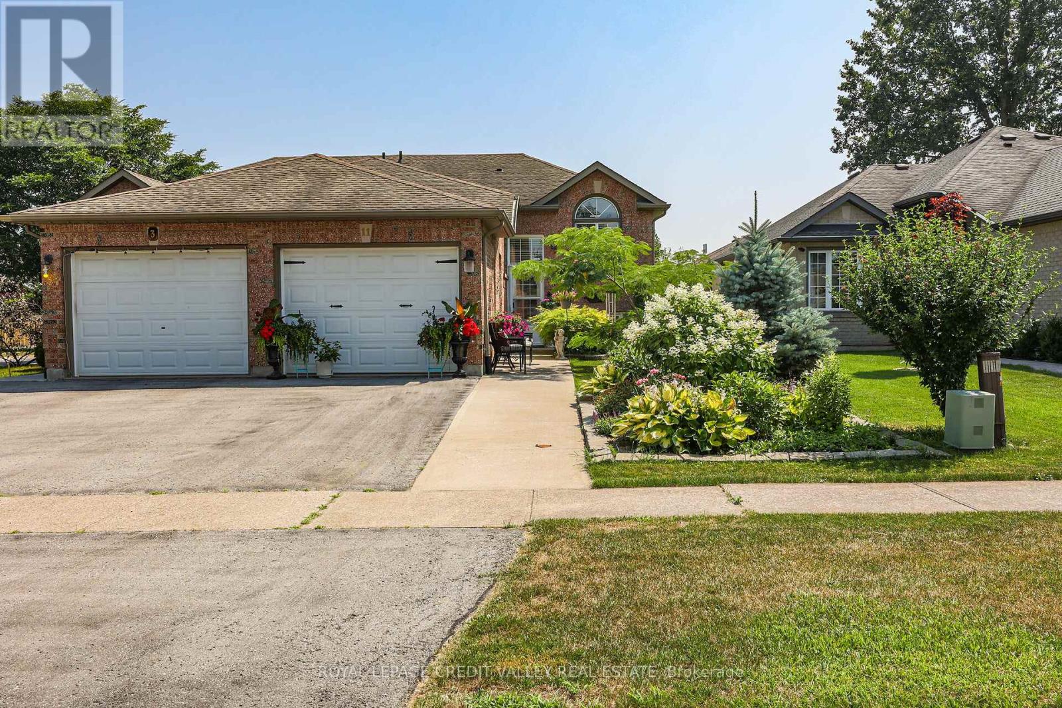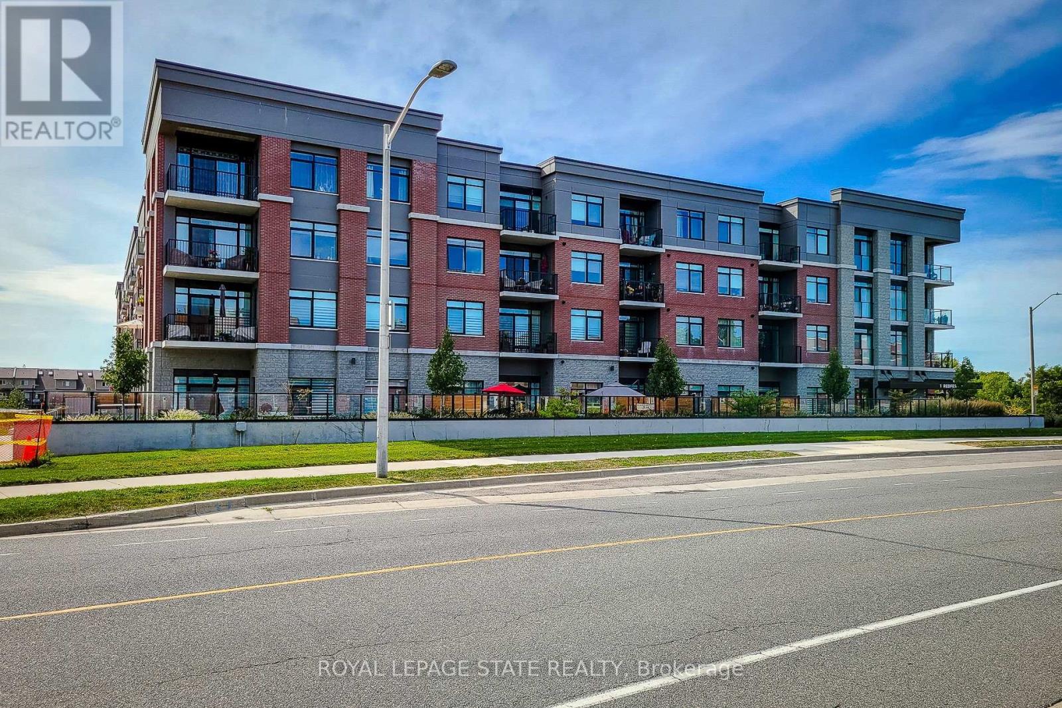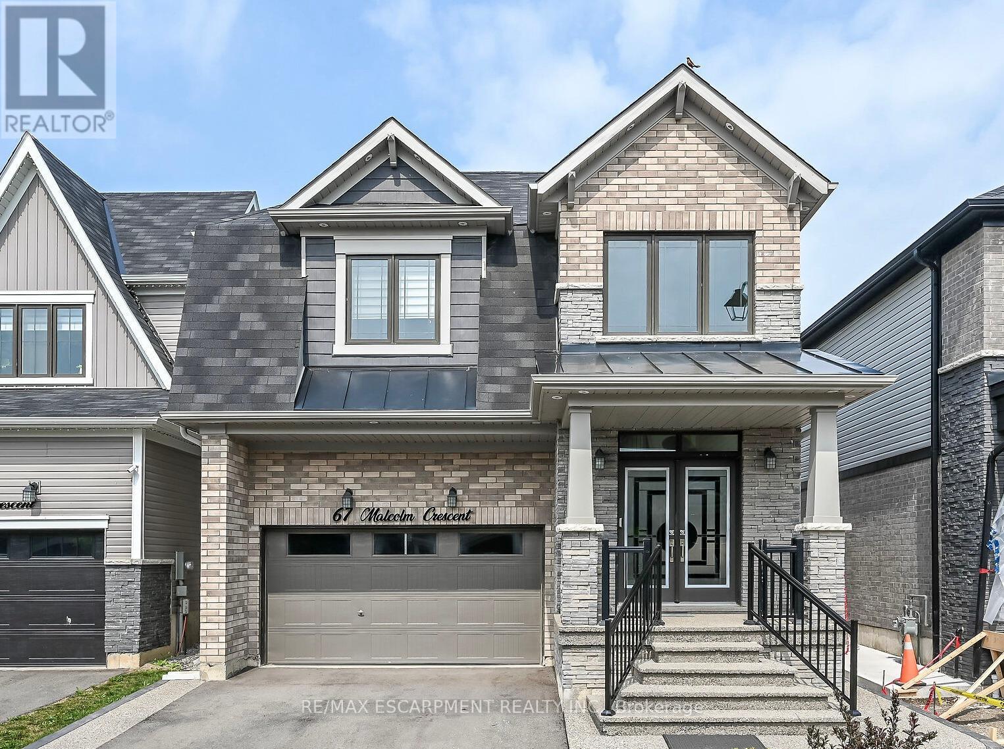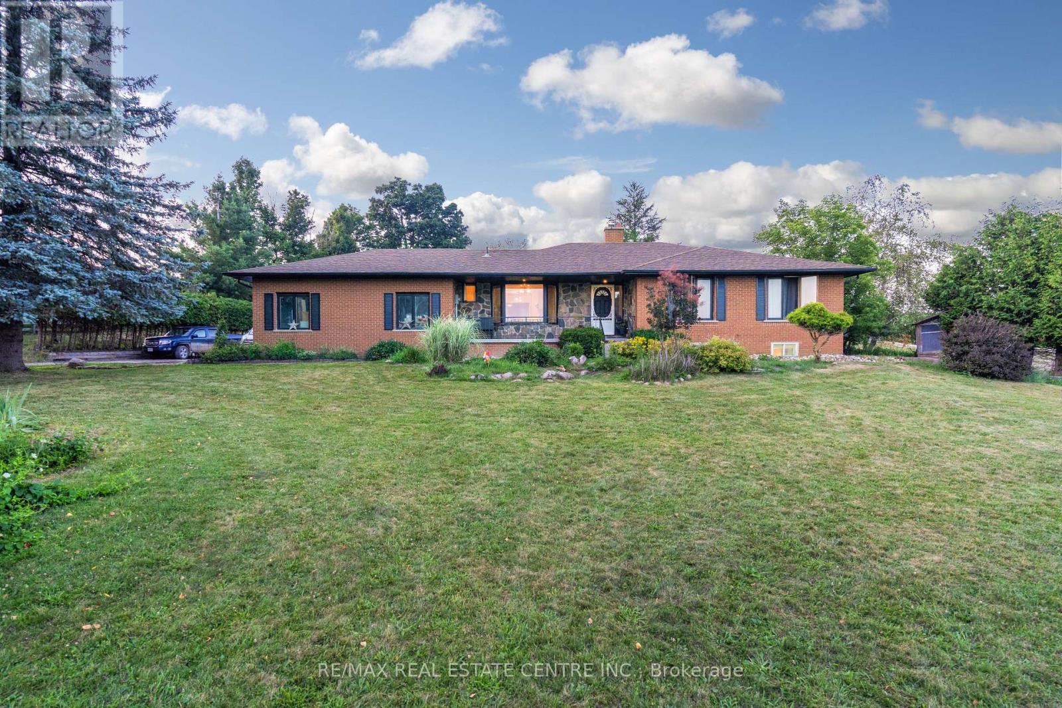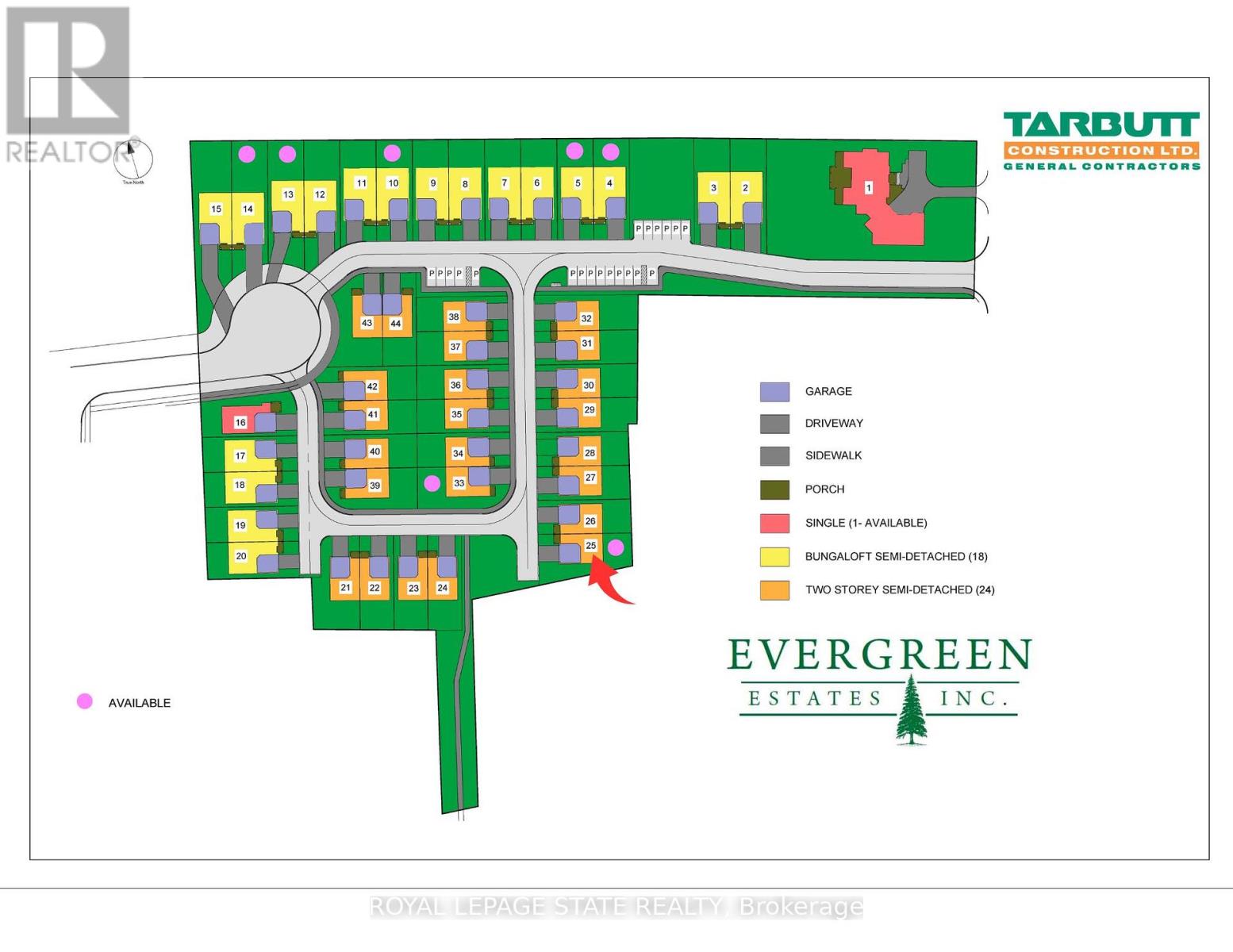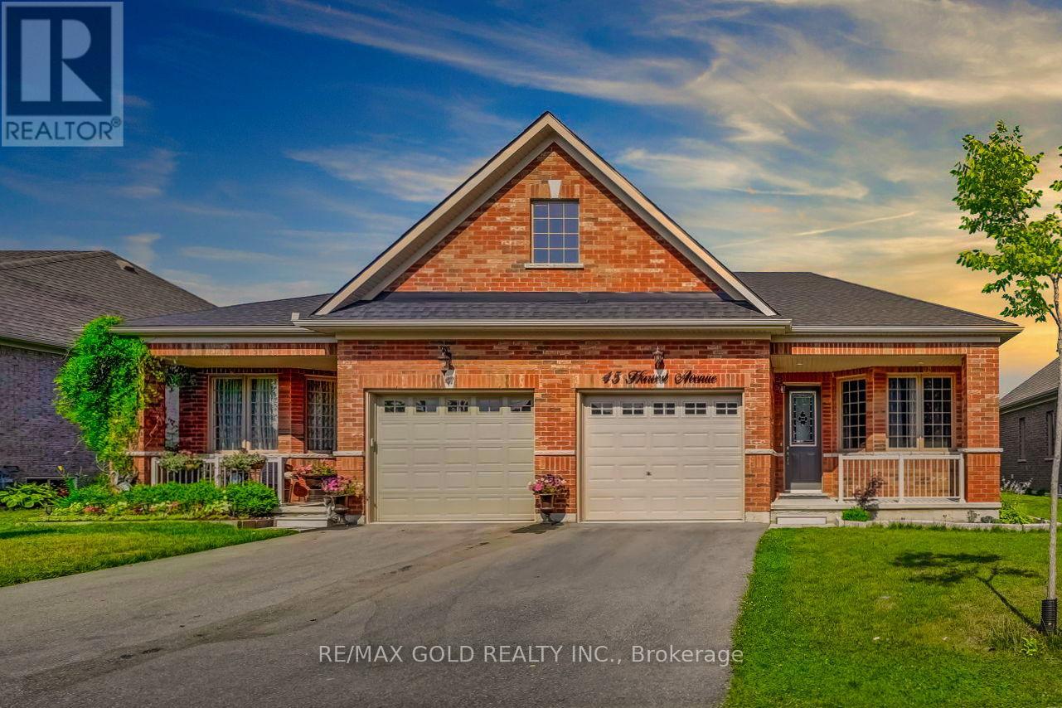11 Jefferson Court W
Welland, Ontario
Welcome to the most beautiful entry into this highly desirable raised bungalow, lovingly updated and meticulously maintained. Located on a quiet family-friendly Cul-De Sac in a sought after neighborhood. Step inside and instantly feel at home in the bright, open-concept layout featuring a spotless kitchen, spacious dining area, and inviting living room with a walkout to your fully fenced backyard perfect for relaxing or entertaining. A true gem that blends comfort, style, and pride of ownership! The main level boasts two generous bedrooms, including a lovely primary suite with a walk-in closet, electric fireplace and French doors. A stylish four-piece bathroom completes this level. The versatile lower level provides excellent additional living space, featuring two bedrooms, a cozy living area with a gas fireplace, a dedicated workspace nook, a three-piece bathroom and a separate private luxurious Jacuzzi tub, a kitchenette, and a laundry room. This carpet-free home showcases numerous upgrades and an abundance of natural light throughout. Step outside to a fully fenced backyard oasis complete with a deck and gazebo ideal for enjoying warm evenings and gatherings with family and friends. Close to schools, parks, shopping, and all amenities, this property is a perfect blend of comfort, functionality, and location. Don't miss this wonderful opportunity! (id:60365)
185 Fire Route 72
Trent Lakes, Ontario
Welcome to lakeside living on beautiful Pigeon Lake! This spectacular custom-built waterfront home (2022) offers the perfect blend of luxury, comfort, and natural beauty. With 3 bedrooms and 3 bathrooms, this thoughtfully designed retreat sits on 108 feet of prime west-facing shoreline, ideal for swimming, boating, and taking in breathtaking sunsets. Step inside to a bright and airy main floor featuring 9 ceilings, heated hardwood floors, and floor-to-ceiling windows that flood the space with natural light. The open-concept layout showcases a stunning custom-designed gourmet kitchen with a large center island, soft-close cabinetry, a separate pantry, and captivating lake views. The adjoining great room and walkout to a covered rear deck create the perfect space for relaxing or entertaining. A sun-filled family room wrapped in windows offers a second walkout to the yard, while a stylish 2-piece bath and a practical mudroom complete the main level. Upstairs, 10 ceilings elevate the space, beginning with a spacious primary suite featuring a spa-like ensuite, two walk-in closets with built-ins, and expansive windows. Two additional bright bedrooms, each with walk-in closets, a modern 3-piece bath, and convenient upper-level laundry add to the home's thoughtful design. Outside, the backyard oasis includes a large heated boathouse for extended living space, a garden shed, a cozy fire pit, and a private dock. Whether you're unwinding on the deck or enjoying the water, this is lakeside living at its finest. A true waterfront escape where every detail is designed to enhance your lakeside lifestyle. (id:60365)
313 - 1 Redfern Avenue
Hamilton, Ontario
Welcome to modern, upscale living at Scenic Trails Condos, nestled in Hamilton's highly sought-after Mountview neighbourhood. This beautifully upgraded one-bedroom, one-bathroom condo offers the perfect blend of style, comfort, and convenience. Ideal for first-time buyers, downsizers, or investors, this main floor unit features a bright, open-concept layout with 9' ceilings, floor-to-ceiling south-facing windows, and custom blinds that fill the space with natural light. The kitchen is complete with stainless steel appliances, quartz countertops, perfect for cooking and entertaining. The spacious bedroom includes a walk-in closet, while the main bathroom and in-suite laundry add everyday ease. Step outside to your private open terrace with ideal for morning coffee or evening relaxation. Enjoy top-tier building amenities including a state-of-the-are gym, party room, billiards lounge with wet bar, games room, theatre room, and a beautifully landscaped courtyard with BBQs, fountain, fireplace, and lounge seating. This unit comes with an owned underground parking spot and locker. Located in a prime location close to absolutely everything! (id:60365)
67 Malcolm Crescent
Haldimand, Ontario
Welcome to 67 Malcolm Crescent. This tastefully decorated home offers 2,307 sq ft of thoughtfully designed living space and features spacious, open-concept living ideal for families of all sizes. The main floor features pot lights throughout, creating a warm and inviting atmosphere for everyday living and entertaining. The large kitchen is equipped with upgraded cabinetry, granite countertops, a center island, and a breakfast area. A separate dining room and bright great room complete the main floor. Upstairs, youll find four generous bedrooms, including a primary suite with double walk-in closets and a private ensuite featuring a natural wood vanity top. The second level also includes a 4-piece bathroom which is also finished with a natural wood counter and convenient laundry facilities. The unfinished basement provides potential for future living space or storage. Step outside to a beautifully landscaped backyard with a concrete patio. Additional exterior pot lights have been added around the home for a polished look. Located steps from parks, walking trails, the Grand River, and a brand new school currently under construction. This is the perfect opportunity to join a growing, family-friendly neighbourhood! (id:60365)
5295 Fifth Line
Erin, Ontario
A beautifully updated 3-bedroom bungalow nestled on a private 4.5-acre lot with an impressive OVER 600 ft frontage! This home offers the perfect blend of modern upgrades and peaceful country living. The main floor features a brand-new kitchen, spacious living area, and three bright bedrooms. The recently updated basement adds incredible value with two additional bedrooms, two full bathrooms, a large rec room, and a convenient walk-out ideal for extended family or future in-law potential. Enjoy the oversized attached 2-car garage and plenty of outdoor space to relax or expand. A rare opportunity just minutes from Erin, Acton Go station, Brampton, Guelph & orangeville. (id:60365)
28 - 45 Royal Winter Drive
Hamilton, Ontario
If you've been searching for a move-in ready home, this is it! With lots of updates and high end finishes through out the home you step into this immaculate 2-storey end unit townhome offering 3 bedrooms, 3.5 bathrooms, and 2000 sqft of total living space designed for comfort and style. As you enter, you are greeted by an elegant main level with an open-concept layout, pristine hardwood and tile flooring, high-end light fixtures, and pot lights that create a warm, inviting ambiance. The gourmet kitchen is a chefs dream with newer black stainless steel appliances, granite countertops, glass tile backsplash, a large undermount sink with a commercial-style faucet, and exquisite cabinetry with tasteful lighting surrounding a functional kitchen island that is perfect for meal prep and casual gatherings. The spacious dining and living area flows seamlessly, highlighted by a gas fireplace and a striking feature wall, while a convenient 2-piece bathroom completes the main level. Upstairs, retreat to the large primary suite featuring a massive walk-in closet and a spa-like 4-piece ensuite with a soaker tub and glass walk-in shower. Two additional bedrooms with excellent closet space and an updated 4-piece bathroom offer comfort for family or guests. The finished basement expands your living space with a generous rec room, modern 3-piece bathroom, and a well-appointed laundry room. Step outside to a fully fenced backyard designed for relaxing and entertaining. Enjoy the stunning covered deck with skylights and outdoor roller shades for privacy, leading to a private entrance via a beautiful walkway. Additional features include a water osmosis system, owned water softener and new heat pump for heating and cooling. This home has lots of updates, is an end unit and is ready for you to move in and enjoy! (id:60365)
41 - 350 River Road
Cambridge, Ontario
Welcome to 41-350 River Rd, nestled in the highly sought-after Brooks Village community! This exquisite 3-bedroom, 3-bathroom condo townhouse, complete with a den, is just one year old. Step into the open-concept main floor, featuring upgraded flooring that creates a luxurious and inviting atmosphere. The kitchen is a chefs dream, showcasing beautiful quartz countertops and sleek stainless steel appliances. A walkout to the balcony extends your living space, offering a peaceful outdoor retreat. The versatile loft/office area can be customized to suit your lifestyle. The primary bedroom is a serene haven, complete with a 4-piece ensuite and large windows that bathe the room in natural light. Enjoy the added convenience of garage entry, and with the property's proximity to parks, bus stops, walking trails, and the 401, everything you need is right at your doorstep. (id:60365)
207109 Hwy 9
Mono, Ontario
Beautifully updated, immaculately maintained bungalow that greets you with a warm embrace the minute you enter through the front enclosed porch. Gleaming hardwood floors flow throughout most of the main level, leading you to an updated kitchen that boasts a skylight, pot lights, granite countertops, and wood cabinetry. The kitchen is a culinary dream, complete with a pantry, a stone accent wall, and a great breakfast counter with extra storage. The three bedrooms feature custom closets, with the master bedroom & 2nd Bedroom showcasing a built-in, modern frosted glass door. The cozy living room invites you to unwind by a wood-burning fireplace, adorned with custom mantle and stonework, and a picturesque window that looks out onto the private backyard. The finished, bright, and spacious lower level features a two-piece bath and a double-door walkout to the yard and Cozy finished family room & Recreation room. This home is not just a place to live; it's a sanctuary. Main Level Total Floor Area (Above Grad Sq Ft 1,278 As Per MPAC) (Lower Level 1124 Sq Ft. As Per I guide.) (id:60365)
Lot 28 - 9&11 Kerman Avenue
Grimsby, Ontario
Evergreen Estates -Exquisite Luxury Two-Storey Semi-Detached: A Dream Home in the Heart of Convenience. Step into luxury with this stunning Two-Storey Semi-Detached offering 2007 square feet of exquisite living space. Featuring a spacious 2-car garage complete with an opener and convenient hot and cold water lines, this home is both practical and luxurious. The double paved driveway ensures ample parking space for guests. Inside, the kitchen is a chef's dream crafted with precision by Artcraft Kitchen with quartz countertops, the quality millwork exudes elegance and functionality. Soft-closing doors and drawers adorned with high-quality hardware add a touch of sophistication to every corner. Quality metal or insulated front entry door, equipped with a grip set, deadbolt lock, and keyless entry for added convenience. Vinyl plank flooring and 9-foot-high ceilings on the main level create an open and airy atmosphere, perfect for entertaining or relaxing with family. Included are central vac and accessories make cleaning a breeze, while the proximity to schools, highways, and future Go Train stations ensures ease of commuting. Enjoy the convenience of shopping and dining options just moments away, completing the ideal lifestyle package. In summary, this home epitomizes luxury living with its attention to detail, high-end finishes, and prime location. Don't miss out on the opportunity to call this exquisite property home. Road Maintenance Fee Approx $125/monthly. Property taxes have not yet been assessed. ARN/PIN have not yet been assigned. (id:60365)
45 Harvest Avenue
Tillsonburg, Ontario
Cute as a button! This charming semi-detached brick bungalow is tucked away in the peaceful Potter's Gate subdivision of Tillsonburg, perfect for nature lovers or anyone seeking a tranquil retreat. Completely Freehold and gorgeous property on a new community development. You'll Be Amazed With 9-foot ceilings and an airy open-concept layout, the home is filled with natural light. The spacious kitchen features stainless steel appliances and elegant quartz countertops, flowing effortlessly into the dining and living areas. A glass-paneled door leads from the living room to your private backyard deck. The primary bedroom includes a walk-in closet and a 3-piece ensuite. A second bedroom and full bathroom sit on the opposite side of the home, offering added privacy for guests or family. No carpet in the house. Access from the garage to inside the home. Garage door opener with 2 remotes. 200-amp electrical Panel. The basement offers excellent ceiling height, four large windows, two sump pumps, and limitless potential for a future living space or apartment. Recent upgrades include a new A/C unit (2024), pot lights (2024), and an owned water softener (Oct 2023). Just minutes to town conveniences, yet surrounded by nature this home truly blends comfort, location, and lifestyle. Gas Station, Restaurant, Tim Hortons, Zehrs within 2 KM. Bank, Canada Post, Walmart, Shoppers Drug Mart, Home Hardware under 3 KM, and Tillsonburg Hospital (3.3 KM). An Absolute Charming Property!! Located in a family-friendly neighborhood. The Home is Immaculately Kept & Absolutely Move-In Ready. Room Sizes are Approx (id:60365)
139 Lormont Boulevard
Hamilton, Ontario
Welcome to a townhouse like no otherwhere comfort, convenience, and quality come together seamlessly. This meticulously maintained and beautifully decorated home is truly turn-key ready with nothing left to do but move in and enjoy. From the moment you arrive, youll notice the aggregate driveway, stunning curb appeal, and professionally landscaped exteriorcomplete with maintenance-free turf, an irrigation system, and a gas BBQ hookup for effortless outdoor living.Inside, the home is full of premium upgrades and thoughtful inclusions. Kitchen is equipped with upgraded appliances, island to gather and socialize and a dining where many enjoy a nice meal together! The living area boasts durable hardwood flooring, a walk-in pantry, an accent wall on the main floor staircase, upstairs laundry for added comfort and convenience. The spacious primary suite includes a luxurious his & hers ensuite, providing a perfect personal retreat.The finished basement offers a versatile layout featuring vinyl flooring, a family room, office space, play centre, and multiple storage rooms. Driveway can fit 3 cars and home has an ev/charger for added convenience and adaptability. Located close to everythingincluding schools, shopping, transit, and morethis home offers the ultimate in lifestyle and location. Whether youre a growing family, busy professional, or simply looking for hassle-free living, this home has it all. Just turn the key and start living! (id:60365)
4 - 120 Vineberg Drive
Hamilton, Ontario
Spacious 2-storey executive townhome (with condo road fee). This approx. 25-foot wide home offers approx. 1850 sq ft of well-designed living space. The main floor features a bright, open-concept layout with an eat-in kitchen and a generous living area - perfect for entertaining. A separate den off the foyer provides ideal space for a home office or play room. Upstairs, you will find 4 large bedrooms and the convenience of second-floor laundry. The unfinished basement offers additional potential - ready for your personal touch and as your future living space. Enjoy the outdoors in style with a fully fenced and landscaped backyard featuring an oversized interlock patio. Upgrades include: EV charger, quartz countertops, oak staircase, pot lights, hardwood flooring and upgraded tile on the main floor. This home is ideal located minutes to highway access, Limeridge Mall, YMCA, schools, and parks. RSA. SQFTA (id:60365)

