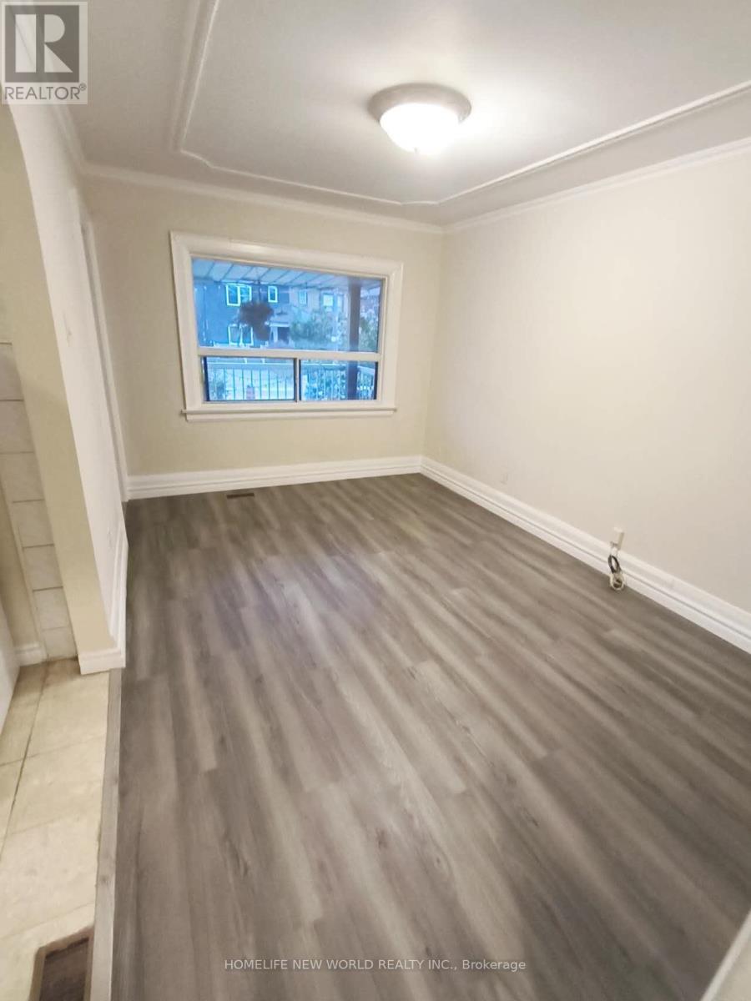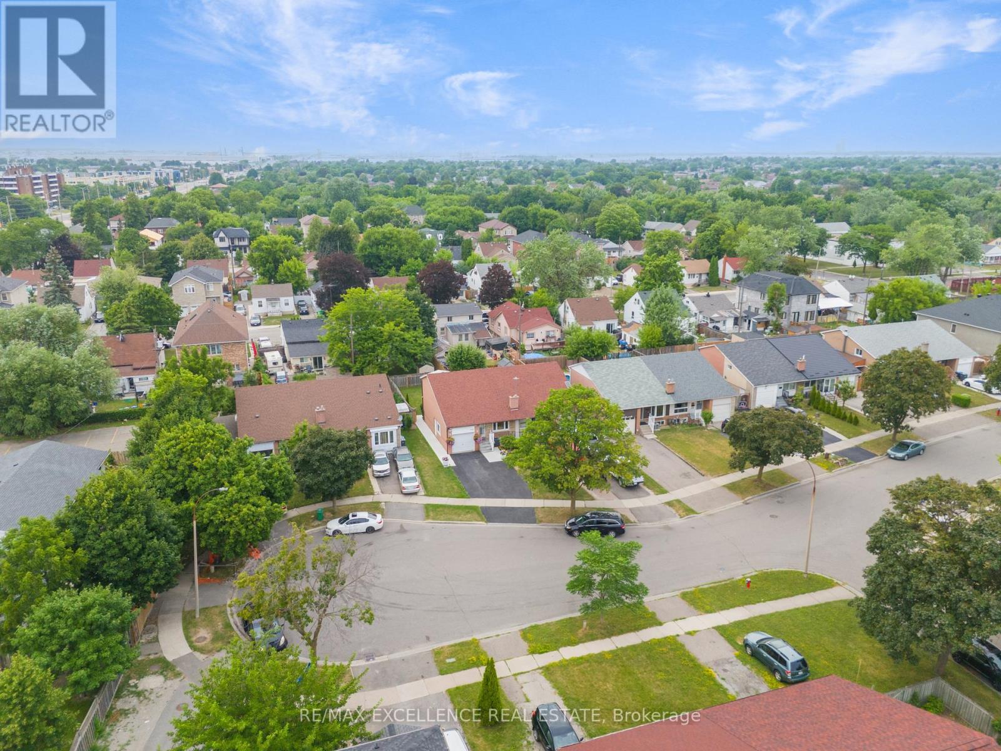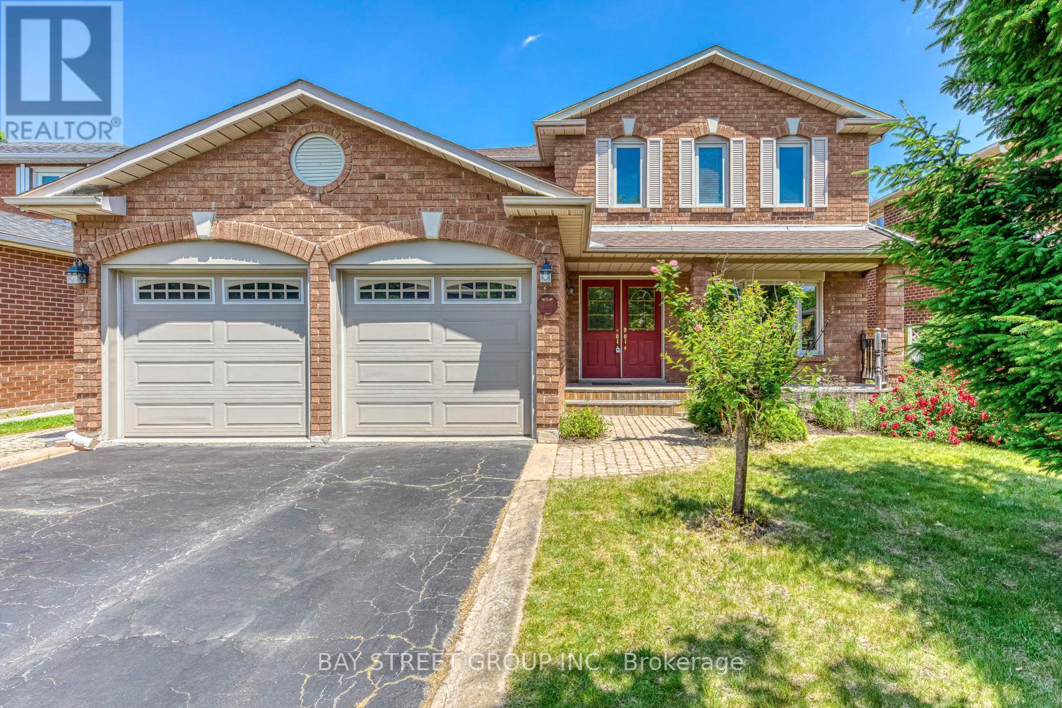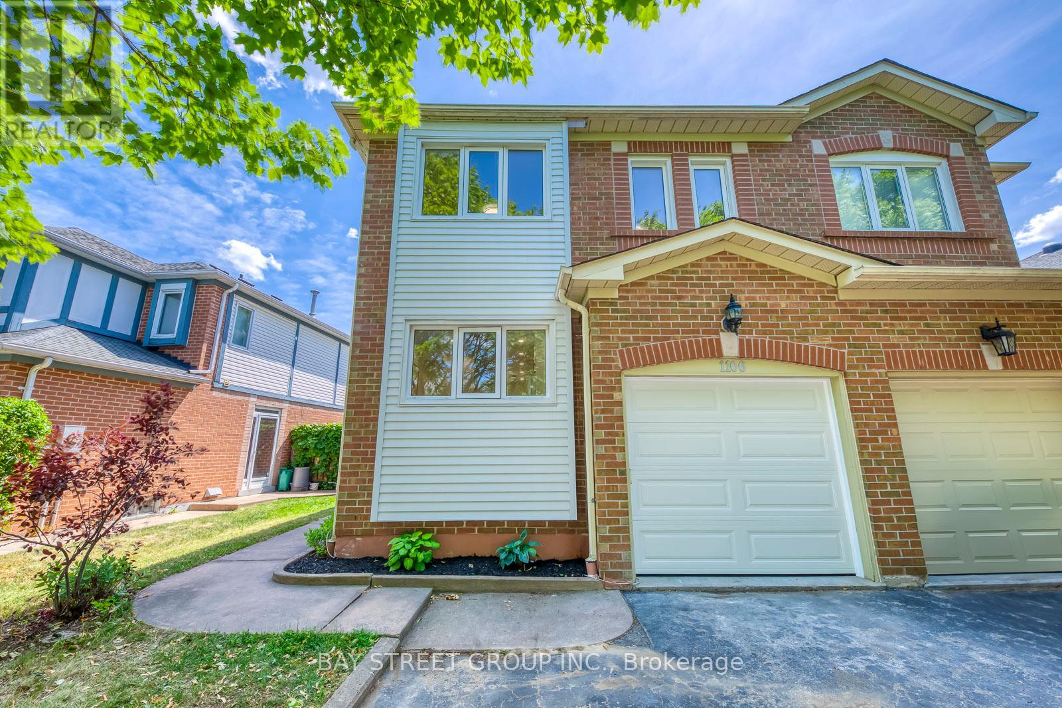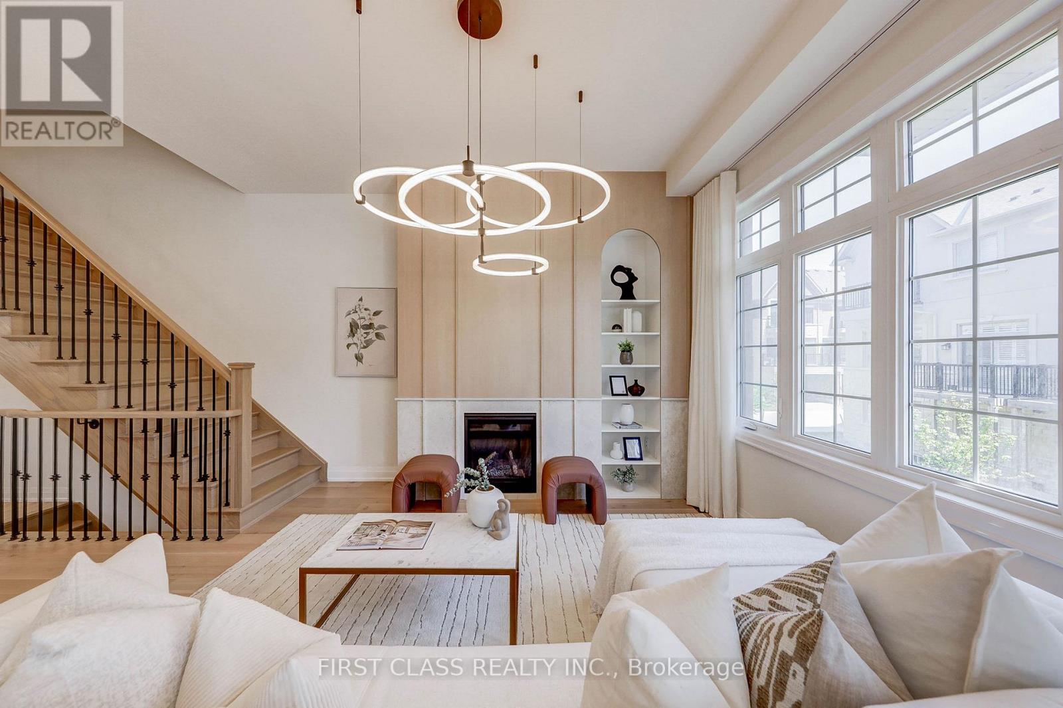1103 - 65 Watergarden Drive
Mississauga, Ontario
Spacious and Bright 2-Bedroom Plus Den Corner Unit, Over 1,000 Sq Ft, Located in the Heart of Mississauga! Featuring a Large Den, Expansive Terrace, and Exceptional Outdoor Space. Just Steps to Square One Shopping Centre, Restaurants, Parks, Schools, GO Station, and Major Highways. Building Amenities Include 24-Hour Security, Fitness Centre, Swimming Pool, Party Room, and More. Includes One Parking Space and One Locker. (id:60365)
1411 - 4015 The Exchange
Mississauga, Ontario
Welcome To EX1 At 4015 The Exchange In The Heart Of Downtown Mississauga. This Brand New 1 Bedroom, 1 Bathroom Condo Is Perfectly Situated In The Vibrant Downtown Of Mississauga. Located Just Steps From Square One Shopping Mall, Celebration Square, Kariya Park, And Countless Restaurants And Amenities. This Unit Offers The Ultimate Urban Lifestyle Featuring A Bright And Spacious Open-Concept Layout, The Modern Kitchen Blends Seamlessly With The Dining Area And Living Room, Creating An Ideal Space For Entertaining. The Living Area Boasts A Large Window That Fills The Home With Natural Light. The Generously Sized Bedroom Includes A Large Closet And Expansive Window Providing Both Comfort And Functionality. Enjoy Being At The Center Of It All Walking Distance To Parks, Public Transit, The Library, And Cultural Attractions. Live At The Heart Of The Vibrant Exchange District. Approx 9' Ceilings In Living/Dining Room And Primary Bedroom, Integrated Appliances, Imported Italian Kitchen Cabinetry From Trevisana, Quartz Countertops, Latch Innovative Smart Access System, Kohler Plumbing Fixtures, Geothermal Heat Source. High Speed Rogers Internet Is Also Included!!! (id:60365)
55 Chamberlain U2 Avenue
Toronto, Ontario
Beautifully Renovated Detached Home Located In One Of The Most Sought After Areas Of Toronto. Very Short Distance To Eglinton West Subway Station And The Future Metrolinx Lrt. Close To All Amenities, Banks, Shopping Centre, Gas Station, Minutes From Schools, Parks, Shops And Eateries. Private Entrance And Laundry And Backyard. One Parking included. (id:60365)
1428 Sycamore Gardens
Milton, Ontario
Legal Basement Apartment With Plenty Of Sunshine, Separate Entrance, In A Family-Friendly Neighborhood. Fully Upgraded Kitchen With S/S Appliances, Granite Countertops, Backsplash, Tile Floor And Range hood. Contemporary 4-Piece Washroom With Granite Countertop, Tile Standing Shower. Decent Living Space, Vinyl Floor And Lots Of Pot Lights Throughout The Basement. Laundry Room In Basement. Minutes Away From Metro Plaza/Freshco Plaza, Grocery Stores, Starbucks, Tim Hortons, Shoppers Drug Mart, Family Clinics, Pizza Store Etc. Unit Comes With One Parking On Driveway. Only Aaa Tenants, Income Verification, Complete Credit Check And Reference Check. Tenant Pays 30% For Utilities. Available September 1, 2025. (id:60365)
110 Earlsbridge Boulevard
Brampton, Ontario
Beautifully Maintained, All Brick Large Detach Home In Sought After Fletcher's Meadow Neighbourhood! Separate Side Entrance To In-Law Suite! Great Opportunity For Extended Family! Gleaming Hardwood Floors Throughout Main Floor And Upper Hall Plus A Solid Oak Staircase...This Is A Carpet Free Home! Fully Finished Basement With Kitchenette, 3 Piece Bath, Bedroom And Large Walk In Closet For Extra Storage! Freshly Painted Throughout! Upper Level Features 4 Spacious Bedrooms And 2 Full Bathrooms! Worry Free Metal Roof (2018). Fully Fenced Yard With Concrete Patio. Beautifully Landscaped From Great Curb Appeal! Convenient Location Steps To Transit, Walking Trails And Parks, Shopping And More! Shows Very Well And Move In Ready! (id:60365)
3047 Merritt Avenue
Mississauga, Ontario
A Rare find! This charming 3-Bed,2-Bath Semi-Detached Family Home, situated on a quiet cul-de-sac, sitting on a 122 ft deep lot, that offers abundant space both indoors & outdoors. As you step inside, the living room features cathedral ceiling, making the space feel bright, airy & open. Large windows allow the abundance of natural light while overlooking the front yard. Total living space approx 1350sqft along with finished basement. A cozy kitchen with plenty of counter space for all your cooking needs, it flows seamlessly into a large dining area, which can also double as a comfortable sitting area, Sliding doors from the dining area lead out to a lovely backyard perfect space for entertaining, BBQs, kids play or simply relaxing after a long day. A versatile bedroom on the ground floor adds flexible living options. Two other bedrooms on upstairs are also very spacious with large, bright windows & a beautifully upgraded bathroom complete with built-in Bluetooth audio for a spa-like experience. The house has direct access from the garage makes daily life effortless &convenient. The finished bsmnt is an added bonus, ideal for work, play, and household chores. It includes a spacious rec room/office, a newly built 3-piece bathroom,& laundry/utility area with all owned appliances no rental equipment. A private driveway with space for 4 cars plus a one-car garage featuring a mezzanine for extra storage, offering both convenience & functionality. The newly replaced 3-pane windows provide superior insulation and energy-efficient contributed by Zebra blinds. Newly painted walls and modern fixtures, potlights create a fresh, welcoming feel. Within walking distance to schools, parks, groceries, places of worship, medical centers, bus stops, & the GO station, quick access to major highways, neighboring cities. this home offers the ultimate in convenience. Perfect for commuters, first-time buyers seeking a versatile turnkey home, upsizers & downsizers-this one is a must-see! (id:60365)
1369 Bishopstoke Way
Oakville, Ontario
Beautifully Maintained Home on a Premium Lot in the Sought-After Clearview Community. This meticulously cared-for home showcases exceptional curb appeal, featuring a classic brick exterior, a charming covered front veranda, interlocking stone walkways, mature landscaping, and tall trees. The private backyard offers a spacious circular interlocking stone patio, perfect for outdoor relaxation or entertaining. Inside, the home presents a smart and functional layout. A generous living room with French doors opens to a formal dining room, ideal for family gatherings. The bright kitchen includes a breakfast area surrounded by large windows, with a walkout to the patio and rear yard. The welcoming family room is highlighted by a cozy wood-burning fireplace. A main floor den adds flexibility, perfect for a home office or easily converted into an additional bedroom. Upstairs, the expansive primary suite features a comfortable seating area and a beautifully renovated 4-piece ensuite. Three additional well-proportioned bedrooms share a bright, modern main bathroom. A rare second-floor laundry room adds everyday convenience, while a wide upper hallway enhances the home's sense of openness and flow. Perfectly located near top-rated schools, parks, scenic trails, public transit, and major highways, this home offers the perfect balance of comfort, functionality, and lifestyle. (id:60365)
16 Blackberry Valley Crescent
Caledon, Ontario
Welcome to 16 Blackberry Valley Crescent, in Prestigious Southfields Village Caledon! This stunning home is in a peaceful, family-friendly neighborhood with parks, trails, top schools, and nearby amenities. Featuring Grand Double Door Entry, a spacious, light-filled layout, a open kitchen with an Extended Breakfast Bar with backsplash, and a cozy family room, its perfect for modern living. The serene backyard is ideal for relaxation and entertaining. No Side Walk For Extra Parking. Very Close To Hwy 10 & Hwy 410. Don't miss this rare opportunity. Schedule your showing today! (id:60365)
1106 Beechnut Road
Oakville, Ontario
Welcome to 1106 Beechnut Rd, A Fully Renovated Gem in the Desirable Clearview Neighborhood. This stunning 3-bedroom, 4-bathroom semi-detached home has been fully renovated from top to bottom in a sleek, modern style, perfectly blending style and functionality. The beautifully updated kitchen features abundant cabinetry, quartz countertops, stainless steel appliances, and generous workspace, perfect for the family chef. Just off the kitchen is a convenient 2-piece powder room. Walk out from the dining area to a spacious fully fenced backyard, ideal for entertaining or enjoying quiet family time. Upstairs, you'll find three generously sized bedrooms, all with closets. The primary suite includes a private 3-piece ensuite, offering comfort and privacy. The fully finished basement provides an open recreation area, a large laundry room with plenty of storage, and another 2-piece bathroom. This turn-key home is truly move-in ready. Don't miss your chance to own a beautifully updated property in one of Oakville's most desirable neighborhoods! (id:60365)
3507 - 28 Interchange Way
Vaughan, Ontario
Discover luxury living in this brand-new 1-bedroom condo located in Vaughan's sought-after Grand Festival Tower D. Situated on the 23rd floor, this never-lived-in suite features soaring 10-foot ceilings, floor-to-ceiling windows, and elegant engineered hardwood floors that create a bright and modern atmosphere. The sleek open-concept kitchen is equipped with built-in stainless steel appliances and contemporary finishes, perfect for both everyday living and entertaining. Enjoy unobstructed east-facing views and an unbeatable location just steps from the VMC Subway Station, with quick access to York University, Vaughan Mills, IKEA, and Highways 400 and 407. Residents have access to resort-style amenities including a fully equipped fitness centre, spin studio, sauna, hot tub, pet spa, and games lounge, all complemented by 24/7 concierge service. With Costco, Walmart, Cineplex, restaurants, a hospital, and more nearby, this is urban convenience at its best. No pets or smoking permitted. Please contact the listing agent for showings. (id:60365)
Full House With Basement - 31 West Park Avenue
Bradford West Gwillimbury, Ontario
Gorgeous Family Home In Bradford over 2050 Sqft 3 Bedrooms + Home Office / Study Room with a larger windows on the 2nd Floor with 2 1/2 Wash Rooms, Larger Open Concept Kitchen, 2 Side Entrance (front & Back of the house), Solid Oak Stairs. 5 Pc Ensuite Large Master Bedroom With Walk-In Closet With Soaker Tub & Separate Shower, Garage Access door to the House, Main Floor Laundry, Walk To High Schools & Elementary Schools. Great Location, Close To All Amenities, Bradford Transit at the corner & Closed to Bradford GO Station, Many Parks around the House, Breakfast W/O To Fenced Yard, Community Center, Library, Easy Access To Hwy 400, Nest Thermostat, New Roof, Lots Of Storage In Basement, Mature Neighbourhood, Double Car Garage, 4+ Driveway Car parking, Gas Fireplace, Central air Conditioner, wood floor on the main floor, This is the Entire House for Lease with the larger unfinished Basement. Premium Corner Lot with lot of parking (id:60365)
5 Gardeners Lane
Markham, Ontario
A rare offering in prestigious Angus Glen, this approx. 2600 sq ft 3-storey luxury townhome was inspired by Kylemores award-winning model and fully reimagined with over $300,000 in custom builder and designer upgrades. The expanded chefs kitchen is the heart of the home, featuring two-tone cabinetry, oak floating shelves with LED lighting, paneled 36" Sub-Zero fridge, Bosch dishwasher, Wolf gas range with custom hood, quartz slab backsplash, and a stunning 10 waterfall island. The servery with walk-in pantry connects to a formal dining room with a wine bar and LED-lit display shelving. A dramatic powder room showcases Calacatta Viola stone, floating vanity, floor-to-ceiling tile, and sculptural fixtures. The family room offers a custom fireplace feature wall and designer lighting. The ground floor includes a high-end laundry room, full bathroom, and a spacious flex space currently a childrens playroom with swing and climbing wall easily convertible into a nanny suite, gym, or office. Upstairs, the private primary retreat boasts a walk-out balcony, boutique-style walk-in closet with LED lighting, and a spa-inspired ensuite with Arabescato marble, floating double vanity, freestanding tub, frameless rain shower, heated floors, and upgraded fixtures. Two additional bedrooms were reconfigured for better proportions and storage, with a beautifully upgraded main bath featuring quartz vanity, brass accents, and premium tile. Additional upgrades include 5 hand-scraped engineered hardwood on all 3 levels, smooth ceilings, modern black door hardware, smart home features (Nest Yale lock, Nest thermostat, EV charger), black iron railings, custom drapery and window coverings, extra garage storage, and four outdoor spaces (3 balconies + 1 deck). Situated near Angus Glen Golf Club, top schools, parks, and community amenities, this is a rare opportunity to own a thoughtfully curated designer home in one of Markham's most sought-after neighbourhoods. (id:60365)



