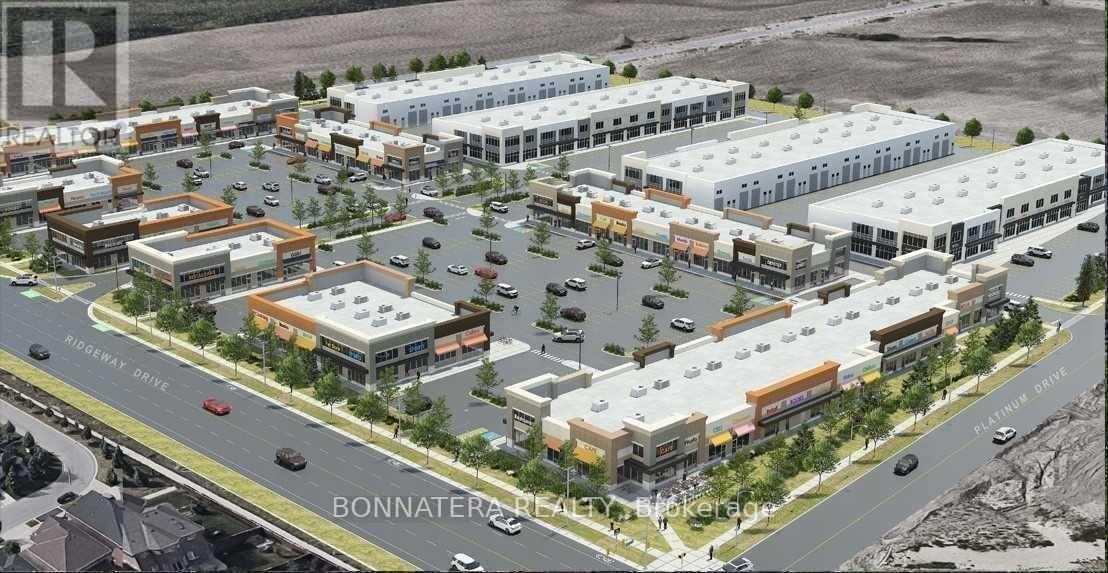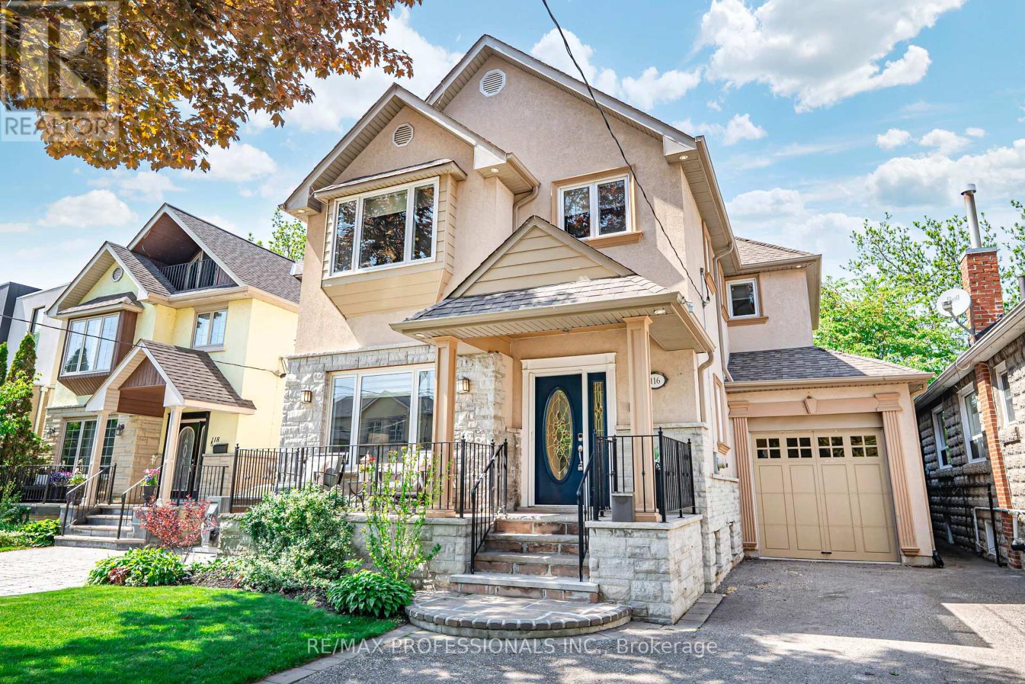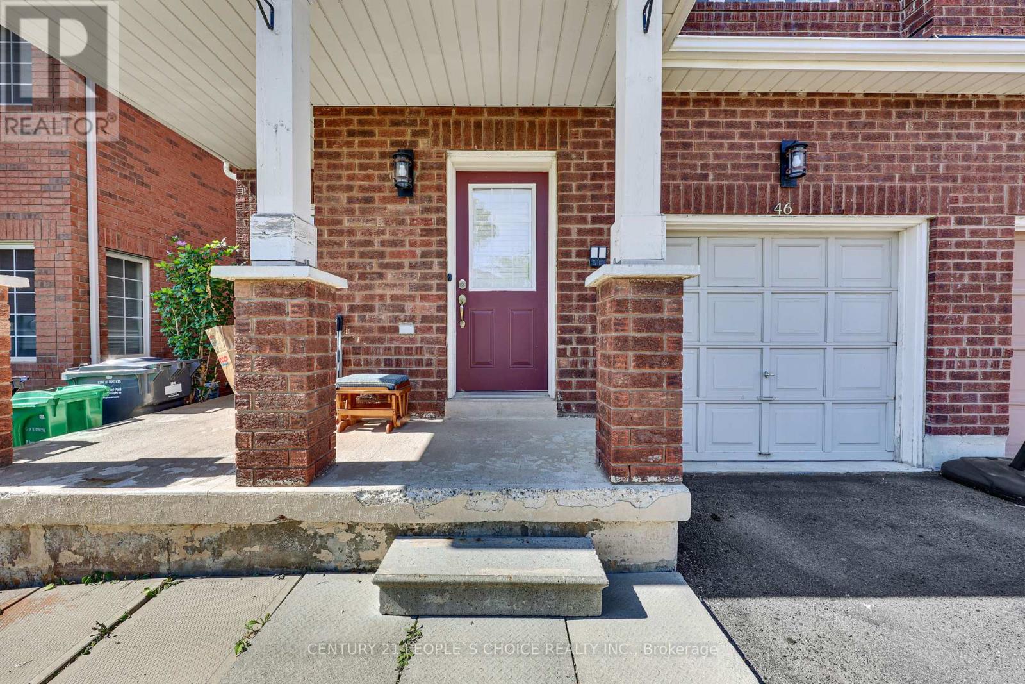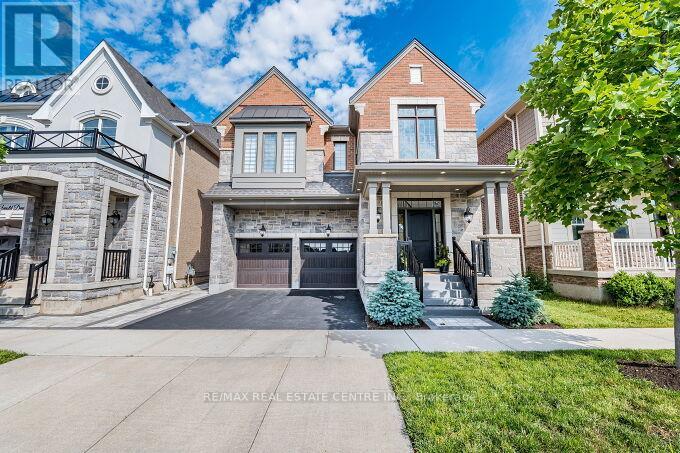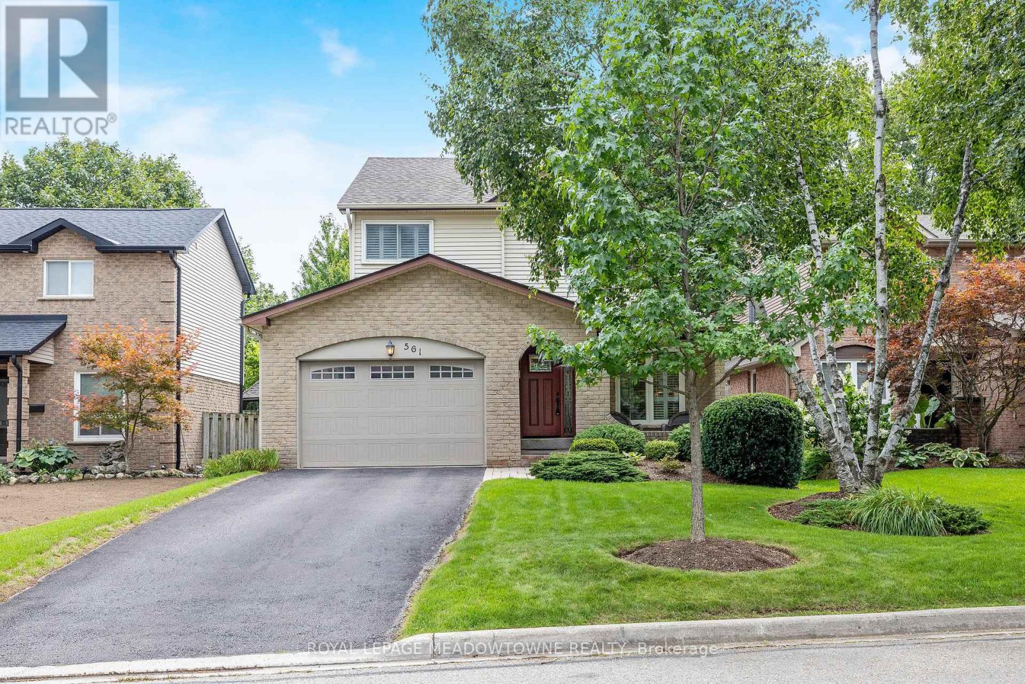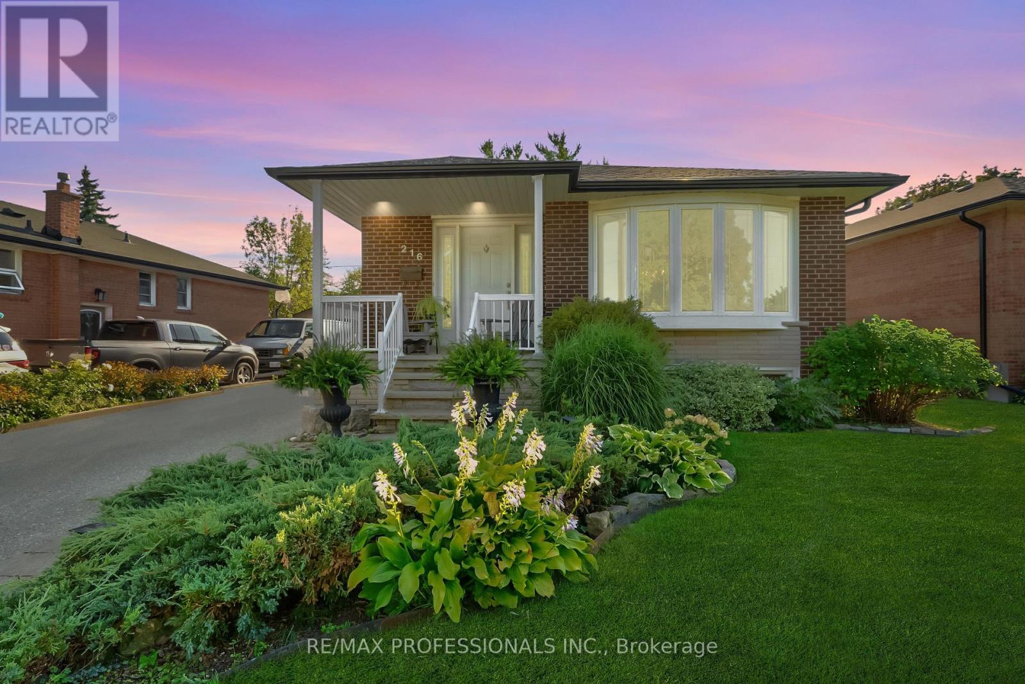31 - 6020 Derry Road
Milton, Ontario
Gorgeous Mattamy Freehold Urban Townhome, Owner Lived & Well Maintained. Modernized Throughout. Updated Kitchen W/ Premium Appliances, Quartz Counters & Breakfast Bar. Escarpment View From Dining & Bed Rm, Double Doors To Spacious Private Deck. No Carpet Throughout. Updated Baths W/Quartz Counters. Good Size Garage W/Storage Space, Shaded Driveway On Private Road, 2nd Entrance Through Garage For Your Convenience. Close To Schools, Hospital, Go Station, Community Center. (id:60365)
5015 Dubonet Drive
Mississauga, Ontario
Immaculately maintained, recently renovated High Demand Churchill Meadows Semi-Detached 4+1bedrooms, 4 bathrooms, 3 car parking (widened driveway), fin bsmt w/possible separate entrance + outlets to easily add 2nd kit. Designer decor, open concept m/floor w/granite kit, breakfast bar, hardwood+ ceramic flrs in main fl, gas fp, California shutters, sparkling clean throughout. Many extra outlets, many newer elfs, +bath fixtures, Perennial gardens, trees galore, deep lot back onto trail. Great Location!!! Walk In Distance to Erin Centre; Close To Hospital, Schools, Parks; Shopping, Highway 403; Minute To Mississauga Public Transit Way Stn, Approximately 15Min Drive To Go Train/Station. Beautiful move-in ready to be called "home sweet home" (id:60365)
3525 Odyssey Drive
Mississauga, Ontario
Excellent investment opporunity in a very desirable plaza at Eglinton and Ridgeway. Located in Mississauga's Most dynamic commercial hubs generating traffic from all over GTA. Corner unit with easy parking. The unit is currently leased at a competitive rate. Future uses are many and include restaurant. Please do not disturb Tenant or talk to staff. For more info and showings, please contact listing agent. (id:60365)
213 - 50 George Butchart Drive
Toronto, Ontario
Welcome To Saturday At Downsview Park 1 Bedroom + Den, Lots Of Natural Light, Open Concept Living Area W/O Large West Facing Balcony & Kitchen W/Built-In Appliances. Parking & Locker Included. Amenities Include Communal Bar, Barbeques, 24/7 Concierge, Fitness Centre, Lounge, Children's Playroom, Lobby, Study Niches, Co-Working Space, Rock Garden, Dog Wash Area. Perfect Location, Close To Subway, Go Station, Hospital, Shopping, & Major Hwy's. (id:60365)
2403 - 3900 Confederation Parkway
Mississauga, Ontario
Experience modern living in this stylish and versatile 2 Bedroom + Flex, 2 Bathroom suite located in the award-winning M City 1 residence. The spacious flex room can easily serve as a third bedroom, offering added functionality. A bright, open-concept living area extends to a large balcony with stunning views of Lake Ontario. The primary bedroom features a generous walk-in closet and a private 3-piece ensuite. Enjoy access to exceptional amenities, including a cutting-edge fitness centre, outdoor pool, party rooms, indoor/outdoor kids' play areas, saunas, a sports bar, rooftop terrace with BBQ and dining spaces, and more. Ideally situated in the heart of Mississauga just steps from Square One, top dining, entertainment, and public transit. Conveniently close to Sheridan College, UTM, and major highways. Includes one parking space. Parking maintenance fees are covered in the maintenance fee. Don't miss this incredible opportunity to call this luxury suite your new home! **EXTRAS** Maintenance Fee and Measurements to Be Verified By Buyer/Buyer Agent Offers welcome anytime. Please send them to aseemrsood@gmail.com (id:60365)
2462 2 Side Road
Burlington, Ontario
Welcome to your private estate in the heart of Rural Burlington. This executive-style bungalow is set on over 2 acres of pristine, professionally landscaped grounds, offering both seclusion and elegance just minutes from city conveniences. Inside, you'll find a thoughtfully designed layout featuring a grand primary suite that feels like a personal retreat - complete with his and hers walk-in closets and an enormous spa-inspired ensuite that rivals a luxury palace, featuring a soaker tub, oversized shower, and elegant finishes. The main floor boasts a bright and sophisticated home office, a spacious laundry room, and a chefs kitchen with upgraded appliances, stone countertops, and ample cabinetry - ideal for entertaining or family gatherings. The open concept living and dining areas are framed by large windows showcasing views of the lush property. Downstairs partially finished basement offers incredible potential - with the potential of a separate entrance, it can easily be transformed into a private in-law or nanny suite, featuring plenty of space for a kitchen, living quarters, and storage. The grounds are impeccably manicured, with mature trees, gardens, and room to add a pool or workshop. Whether you're relaxing on the patio or hosting elegant outdoor events, the property is as functional as it is breathtaking. This is a rare offering of refined rural living combining space, privacy, and upscale comfort - all just a short drive to Burlington, major highways, golf courses, and conservation areas. RSA. LUXURY CERTIFIED. (id:60365)
10 - 10 Shirley Place
Brampton, Ontario
Beautiful End-Unit Townhome Featuring 3 Bedrooms and 4 Washrooms, With a Spacious Fenced Side and Backyard Offering the Feel of a Semi-detached Home. the Extended Driveway Provides Parking for Three Vehicles, Including the Garage. the Generous Backyard Features a Concrete Patio, Perfect for Outdoor Entertaining. Inside, Enjoy a Carpet-Free Home With Abundant Natural Light Flowing Through the Family and Dining Rooms. Oversized Primary Bedroom Boasts a Walk-in Closet, Offering Ample Storage. the Professionally Finished Basement Includes a Newly Built Washroom and a Large Recreation Room, Making It Ideal for an In-Law Suite. Nestled in a Friendly, Exclusive Complex of Just 10 Units, This Home Is Conveniently Located Near Schools, Shopping, and Transit for Effortless Everyday Living. (id:60365)
116 Lake Shore Drive
Toronto, Ontario
This beautiful home in the lakeside community of New Toronto is perfectly situated on a sought-after quiet street that runs right along the lake! The main floor boasts a formal living and dining room with elegant French doors, creating a refined atmosphere. The open concept eat-in kitchen, complete with granite counters, Gas stove and plenty of cabinetry overlooks the spacious family room. The grand family room boasts multiple skylights and a double-door walkout to the back deck which floods the room with natural light! Upstairs, you'll find 3 generously sized bedrooms. The primary suite is extra-large, with vaulted ceilings, a walk-in closet, and a luxurious 5-piece ensuite. The two additional bedrooms are bright and spacious, with views of the private backyard. Both upstairs bathrooms feature heated flooring! Enjoy the conveniently located washer and dryer on the second floor. The fully finished basement offers incredible space, with room for a bedroom, media room, and recreation area. It also features a rough-in for a kitchen and 2nd laundry room, perfect for creating a nanny suite, complete with a full 3-piece bathroom. Note the convenience of a separate inside entrance to the large garage! The backyard is a private oasis, perfect for BBQs, gardening, or simply relaxing while enjoying the serenity of the surroundings. This property is the ideal spot for summer entertaining! Located in a prime area across the street from the Lake, this home is just steps from multiple parks, trails, shops, restaurants, public transit, schools, library, community centre and a marina! Easy access to highways makes it a quick commute to both Toronto airports and downtown Toronto! (id:60365)
46 Commodore Drive
Brampton, Ontario
Top Location in Brampton ++ Immaculate Semidetached size like detached, fully functional layout with 4 BR & 4 WRs , one of the top Rating schools in the area++ Decent size of all the bed rooms++ carpet free main floor & 2nd floor ++ basement is originally finished by the builder with 1 Bedroom, Bathroom & easily can be converted into legal dwelling basement w 2 BR, unit. Walk in to the Walmart, Home Depot, 5 major Banks & Bus stops, place of worships, Mount Pleasant Go Stn. , Highways & all other amenities, separate spacious living area, family & dinning area with large size windows, flooding lots of natural light in the house. Perfect house for the first time home buyer or ideal for extended large family as well. Don't Miss out this Splendid Property, price to Sell, Thanks for Showings.. (id:60365)
323 Harold Dent Trail
Oakville, Ontario
Stunning Executive Large Detached 6 Years Old House With 4 Large Spacious Bedrooms + Den/Office & Computer Alcove, With 3.5 Bathrooms in The Heart Of Oakville's Prime & Desireable Glenorchy Family Neighbourhood. Premium Lot, Across from Local Park, Backing Onto Large Lot Homes. 3007 Square Feet Double Car Garage Detached House, With Upgraded Separate Entrance from the Builder, Approximately 1350 Square feet Additional in theBasement with a Partially Finished Basement, with Upgraded Cold Cellar, & A Rough In Bathroom. Upgraded Main Floor Entry Porch & Stairs, Large Open To Above Open Concept Foyer,With Double Closets, With Upgraded Modern Metal Pickets on Stairway Going up to the 2nd Floor. Hardwood Flooring on theMain Floor in the Great Room, Dining Room and The Den/Office. With Upgraded Pot Lights & Upgraded Light FixturesThrougout the Main Floor of the House & Exterior Of House (ESA Certified). The Great Room with a Modern Open conceptLayout, with Double Sided Gas Fireplace, Renovated New Modern White Kitchen and Breakfast Area, With New QuartzCountertops, New Pantry, New Undermount Sink, Upgraded Undermount Lighting, Upgraded Ceramic Backsplash, UpgradedWater Line for Refrigerator. Upgraded Stainless Steel Appliances W-Premium Vent. Spacious Large Dining Room, & SpaciousDen/Office with French Doors. Mud Room with access to the Garage, & a Large Closet. Primary Large Bedroom W-5 PieceEnsuite Bathroom, Upgraded Frameless Shower, & Two Large Walk in Closets. 2nd Bedroom is A Large Bedroom With Vaulted Ceiling, & Has its Own 4 Piece Ensuite Bathroom. 3rd & 4th Bedrooms are Spacious With Large Closets with a Jackand Jill Bathroom. Fully Fenced Back yard, also has a GAS BBQ Connectivity. Walking Distance to Schools, Library,Neighbourhood Parks, Trails, Stores, Offices, Supermarkets, Cafe's, Public Transit, 16 Mile Sports Complex. Minutes Drive toShopping plazas, Costco, Oakville Mall, Supermarkets, Entertainment, Lake, 403/QEW/401/407/427, GO Buses, GO Trains,Niagara+ (id:60365)
561 Hawthorne Crescent
Milton, Ontario
Pride of ownership is apparent throughout this spacious and renovated 3 bedroom, two bath home located on a desirable and private crescent. The upgraded eat in kitchen has white cupboards, backsplash, quartz countertops, large bay window and stainless steel appliances. The large separate dining room has access to the beautifully landscaped yard with irrigation system front and back for easy maintenance, interlock patio and gas bbq line for summer enjoyment. There is also interior entry from the 1 12 car garage. A powder room at that door creates more convenience. The main floor has crown moulding & pot lights and there are California shutters throughout. The large living room overlooks the dining room and has 2 big windows allowing lots of natural light. Upstairs there is a spacious primary bedroom with closet built ins plus2 other bedrooms that have have ample space for large beds. The renovated main bath has double sinks, quartz countertops and bath with glass doors. The family room enjoys above grade windows and a gas fireplace. The finished basement offers more options for everyone in the family to have space of their own. The laundry area has been renovated and has lots of built in storage. The great location is enhanced by its walkable access to parks, schools, shopping plus the hospital is close at hand. (id:60365)
216 Wellesworth Drive
Toronto, Ontario
Welcome to 216 Wellesworth Drive, a beautifully maintained detached bungalow in the heart of Etobicoke. Making its debut after decades of devoted ownership, this home has been thoughtfully cared for by its original owner. This inviting 3-bedroom, 2-bathroom home offers a bright open-concept living and dining area, perfect for family gatherings and entertaining. The spacious eat-in kitchen is ideal for everyday living, while three well-proportioned bedrooms provide comfort and functionality.The finished basement expands your options with two generous recreation rooms--a versatile space for a home office, media room, or play area. Outdoors, discover a true highlight: a private backyard retreat with a sparkling pool, designed for summer enjoyment and memorable get-togethers. Completing the property is a detached garage, adding both convenience and storage.Located in desirable Etobicoke, this home combines lifestyle, space, and community. Ready for its next chapter. Welcome home. (id:60365)



