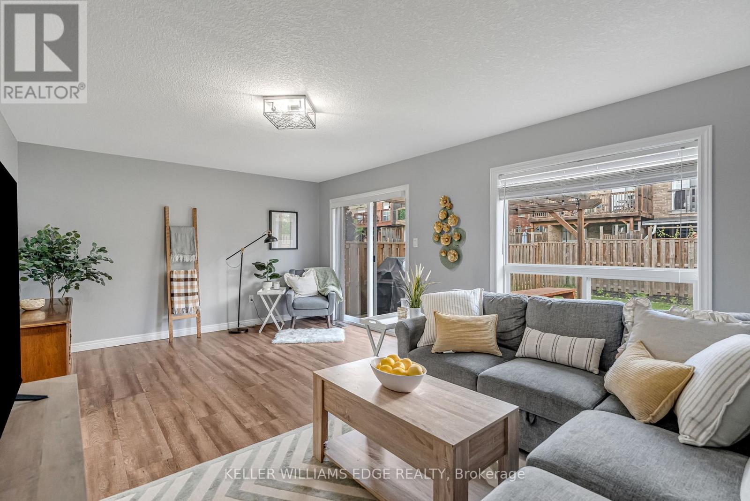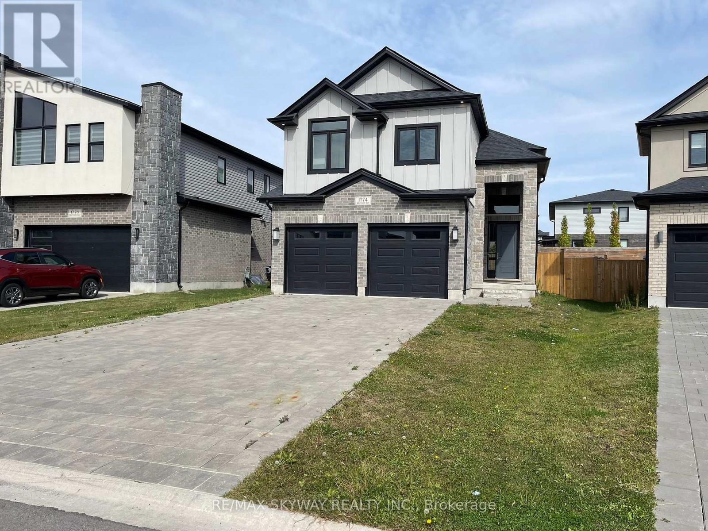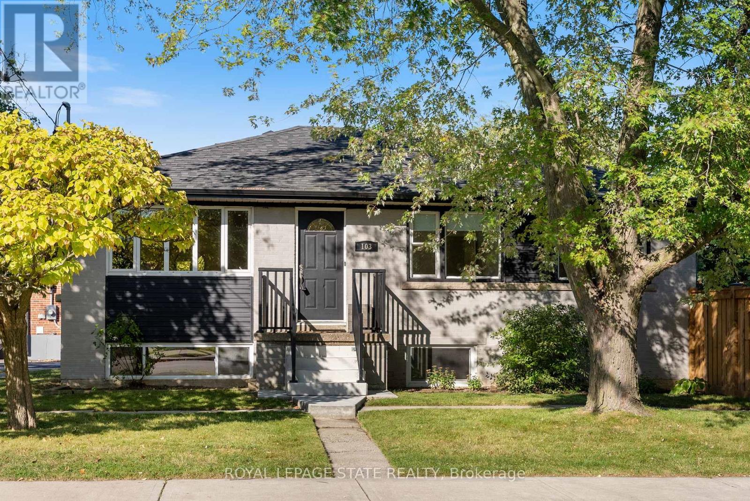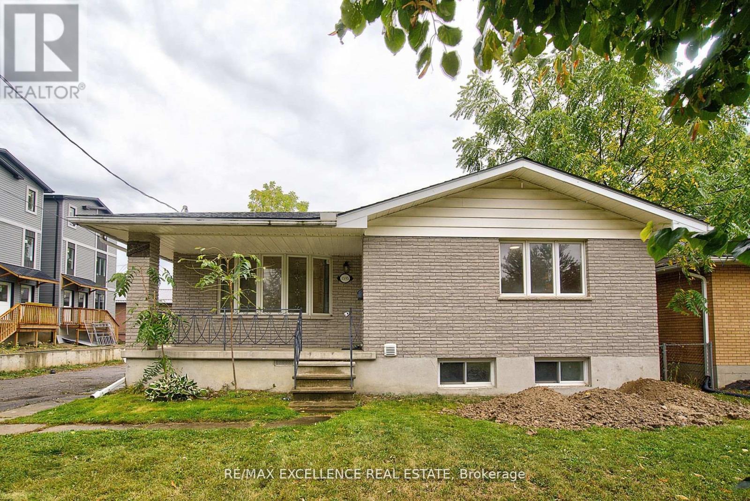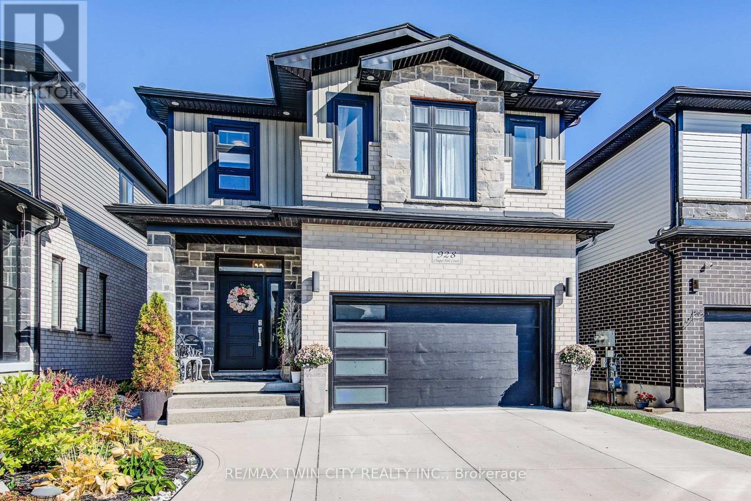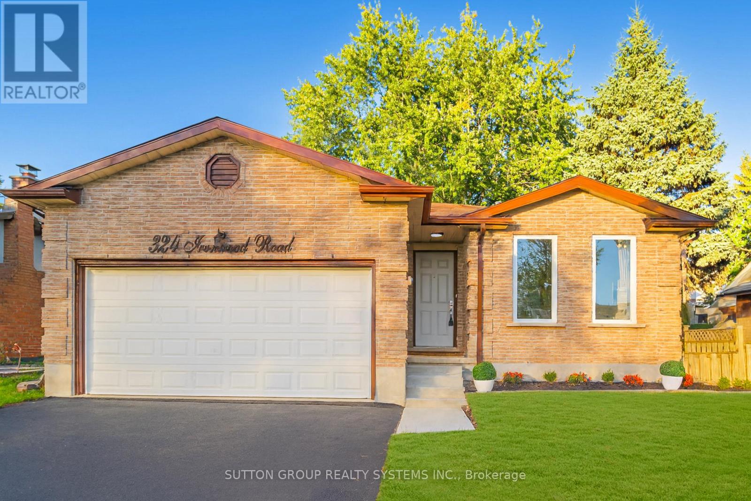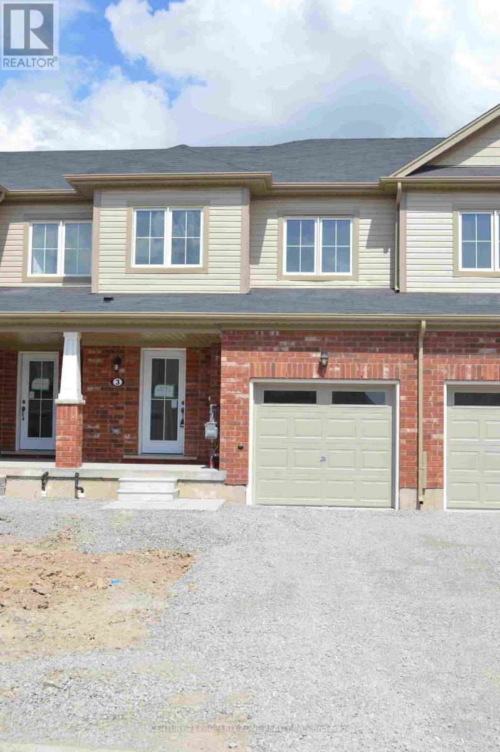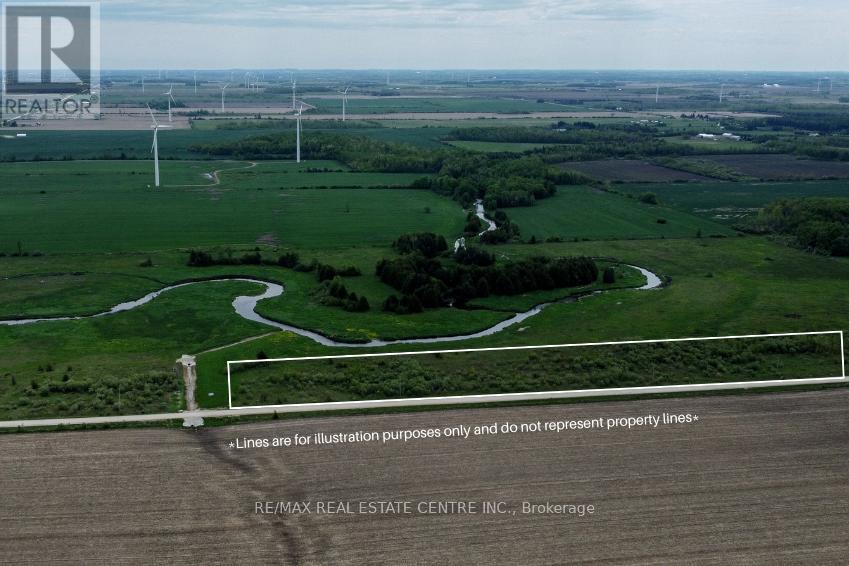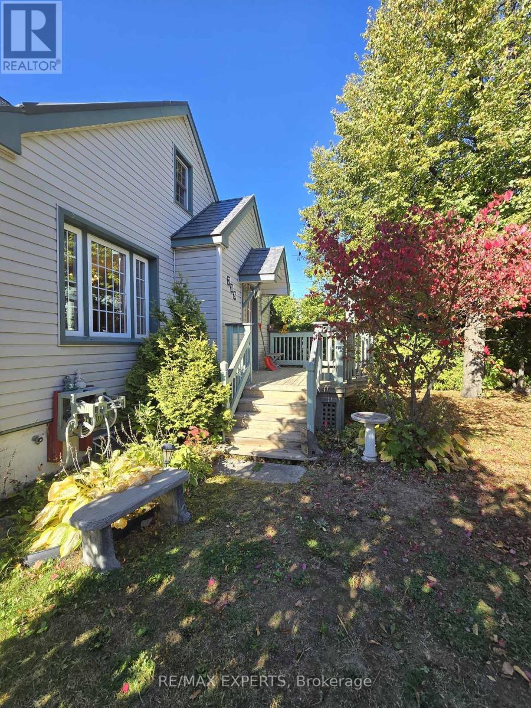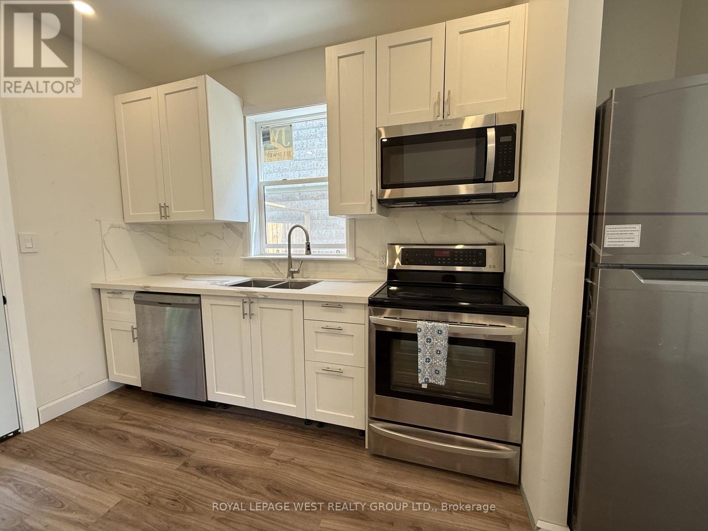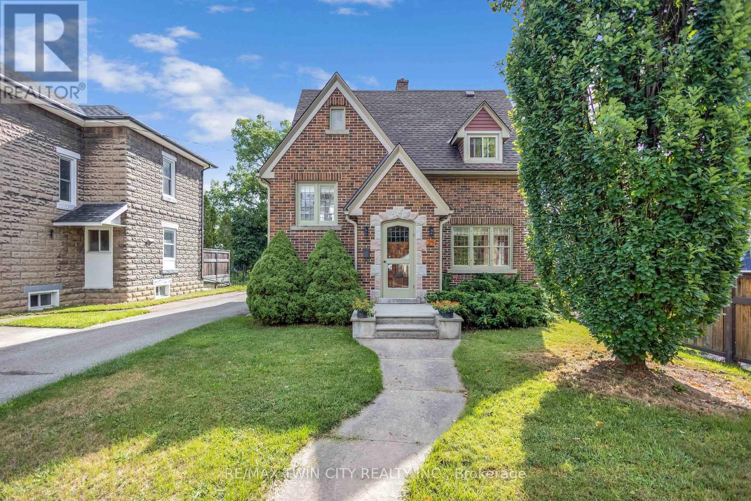19 Oakes Crescent
Guelph, Ontario
Welcome to 19 Oakes Crescent a 3+1 bedroom home with 3.5 baths, located in Guelph's sought-after Grange neighbourhood - a family-friendly community known for its parks, schools, and easy access to amenities. The main level features a spacious eat-in kitchen with ceramic tile flooring, a large pantry, and a convenient powder room. The bright and inviting living room opens onto a generous deck with a pergola and a vegetable garden already in place - perfect for relaxing or entertaining. Upstairs, you'll find a primary bedroom with a walk-in closet and private ensuite. Two additional roomy bedrooms, each with large closets, share a modern 3-piece bathroom. The laundry is conveniently located on the bedroom level, tucked into a shared closet for added functionality and space. The finished lower level offers a versatile bedroom or recreation room with vinyl plank flooring and a full 3-piece bathroom - ideal for guests, a home office, or play area. This beautifully maintained home in one of Guelph's most established east-end neighbourhoods is ready for you to move in and enjoy. Call today to book your private showing! (id:60365)
1774 Brunson Way
London South, Ontario
Sits on a PREMIUM Deep LOT that widens to 54ft !! This stunning residence offers approximately 2,440 Sq ft of thoughtfully designed living space, featuring 4 elegant bedrooms and 3.5 luxurious bathrooms. The exterior captivates with its harmonious blend of stone, brick, and Hardi materials, complemented by an 8 Car driveway and double garage providing parking for up to 6 vehicles. Step inside to find engineered hardwood flooring, a striking gas fireplace with built-in shelving in the great room, and a modern kitchen showcasing quartz countertops and an oversized breakfast bar. The main floor is bathed in natural light from enlarged windows, allowing you to enjoy the breathtaking views of Bolar Mountain. Ascend to the master suite, complete with a spa-like en-suite and custom walk-in closet. Three additional bedrooms offer ample space for family and guests, while the unfinished basement invites your creative touch. (id:60365)
103 Wise Crescent
Hamilton, Ontario
Double the space, double the opportunity. No, You're not seeing things - this legal duplex really does give you two homes in one! Located on a prime corner lot in one of Hamilton's most convenient mountain locations, this property is all about flexibility + opportunity: Upper unit: 3 bedrooms, 1 bath, separate laundry, and its own fully fenced outdoor space. Lower unit: 2 bedrooms, 1 bath, separate laundry, and its own fully fenced private yard. Bonus: Prefer a larger single-family home? This property can be easily converted back - giving you even more options for the future. Whether you're looking for a smart income property, a mortgage helper, or a versatile family home, this one checks every box. (id:60365)
1595 Borden Street
London East, Ontario
Freshly painted,beautiful Double Car garage-North east facing 3 bed,1 bath bungalow in East london.Hardwood flooring on main level. spacious kichen andindependent laundry on main level for extra convenience.Basement is under renovation(TO be converted as 2 bed,1 full bath with itsown complete kitchen as legal secondary unit(ADU PERMIT IN HAND).Basement has Separate entrance,laundry area,double door stainless steelrefrigerator,dishwasher too. BIG LOT and huge DRIVEWAY to park upto 7 cars.This HOUSE has 200 AMP- Powerline,AC & Furnace were replaced in 2023.CLOSE PROXIMITY to Fanshawe college,transit,shopping plazas and Kiwani"spark.House has been virtually staged. (id:60365)
Unit A - 1310 St. Paul Street W
St. Catharines, Ontario
Welcome to this bright and spacious semi-detached home, perfectly situated on a beautiful lot and featuring an inviting open-concept layout. The main floor offers a sun-filled living area with a wood-burning fireplace, an open kitchen and dining space, and two versatile rooms ideal for bedrooms or home offices, and a 3-piece bathroom, providing extra space for guests, recreation, or storage.The second floor features three generously sized bedrooms, including a primary suite with ensuite bathroom and two additional bedrooms sharing a 4-piece bath.Step outside to the private backyard retreat complete with a swimming pool, perfect for relaxation and entertaining. Looking for AAA tenants need application form, job letter, paystubs, and full credit report. (id:60365)
928 Chapel Hill Court S
Kitchener, Ontario
This stunning, former Crescent model Home in Doon Crossing is complete top to bottom with luxury finishes. No item has been overlooked when it comes to this beautifully finished, Dundee B model in South Kitchener, complete with a walkout basement with a bedroom and a Kitchen, which makes it perfect for an in-law suite. Nestled amongst a private collection of custom homes, this 2-story home feels extremely lavish and spacious. Upon entry, you walk into a large foyer with ample storage and a 2-piece powder room. Once in the heart of the home, you will find a breathtaking kitchen with custom cabinetry with gold accents - including tall upper cabinets with crown moulding, quartz countertops, a massive island with pendant lighting, pot filler and tasteful backsplash. This kitchen is truly to die for. Adjacent to the kitchen, you will find a bright and open concept living room and a dining room, perfect for hosting friends and family. Rounding out the main floor is a separate office space for those working from home. Moving upstairs, you will find a custom staircase with glass panelling that leads you to the breathtaking master suite. The master suite is separate from the remaining 3 bedrooms on this floor, has two large walk-in closets and an ensuite you will never want to leave; it is complete with a soaker tub, walk-in shower with bench and a double vanity. The second floor has 3 other large bedrooms and another bathroom for the rest of the family. Chapel Hill Court is 7 minutes to the 401, close to shopping and great schools. There are ample walking trails in the area, a golf course and Conestoga College. Every detail in this home is finished with class and quality. Large windows throughout the home on every level for natural light, and a gorgeous glass staircase leading you to the upper level. Landscaped tastefully, fully fenced private backyard with an upper-level deck backing onto a natural environment. This home is a must-see! You will truly be amazed! (id:60365)
324 Ironwood Road
Guelph, Ontario
A Show Stopper! Everything renovated from top to bottom. For the Buyer that wants to move into a new model home! Large 4 level backsplit that goes on forever. Located in south Guelph in desirable Kortright West area, only 7 mins to 401. Quiet friendly neighbourhood close to everything. New designer kitchen, shaker doors, quartz counter tops, 6 new stainless-steel appliances with over the range microwave, new hardwood stairs and floors and porcelain tiles. New lighting, bathroom, new lawn and the list goes on. Double car garage. Shows 10+++. Ensure you view the multi-media video...click the link or copy URL: https://unbranded.mediatours.ca/property/324-ironwood-road-guelph/ (id:60365)
3 Butcher Crescent
Brantford, Ontario
Welcome to this bright and spacious 2-storey freehold townhouse featuring 3 bedrooms, 2.5 bathrooms, and a 1-car garage. The open-concept main floor offers a modern kitchen with ample cabinetry and a cozy living/dining area with a walkout to a private backyard - perfect for relaxing or entertaining Including Access To Home From Garage. The upper level features a spacious primary bedroom with an ensuite bath and walk-in closet, two additional well-sized bedrooms, and the convenience of laundry on the second floor. Located close to schools, parks, shopping, and transit. A perfect home for families. Located Close To Parks, Walking Trails And Schools. Tenant Responsible For Snow Removal & Maintenance Of Grass At Front & Back Yards, Tenant To Pay All Utilities. Pictures Are Old, Prior To Renting The Unit. (id:60365)
Lt18-31 260 Side Road
Melancthon, Ontario
7.68-acre lot just outside the Hamlet of Riverview with sweeping farmland and Grand River views. Mostly flat and open-perfect for a weekend escape, future investment, or peaceful retreat. Only 15 mins to Shelburne and 35 mins to Orangeville, offering rural tranquility with easy access to nearby amenities. (id:60365)
705 Prete Street
Greater Sudbury, Ontario
Welcome to 705 Prete Street, a move-in-ready 3-bedroom, 1 full + 2 half-bath home on a private corner lot in a quiet, established Sudbury neighbourhood.This thoughtfully updated home blends classic character with modern upgrades. Inside well-maintained property, you'll find a custom oak kitchen with plenty of cupboard space, fresh paint throughout, original hardwood flooring ,all new vinyl windows ,metal roof, updated wiring on 200-amp, full Roxul insulation provide long-term peace of mind.Off the dining room , there is beautiful French doors leading a to a spacious 3 season sunroom/The partially finished basement already includes subflooring, plumbing, and electrical work.The large double-car garage offers plenty of space for vehicles, tools, or hobbies.Set on a landscaped corner lot with mature trees and beautiful gardens and patio, this property provides privacy, curb appeal, and outdoor space designed for enjoyment. Located close to Sudbury's hospital, schools, parks, and daily amenities (id:60365)
13 Highland Avenue
Hamilton, Ontario
Welcome to 13 Highland Ave in Hamilton - a beautifully renovated 3-bedroom, 1.5-bath home offering modern comfort and style. This charming property features a bright and spacious layout, a newly updated interior, and plenty of storage throughout. Enjoy the large private yard, perfect for outdoor gatherings, and a 3-car driveway providing ample parking. Conveniently located in a family-friendly neighbourhood close to schools, parks, shopping, and transit, this home is ideal for families or professionals seeking a comfortable and convenient lifestyle. (id:60365)
25 Broadway Street E
Brant, Ontario
Welcome to this charming character home in the heart of Paris - perfectly located just steps from downtown, a beautiful park, and a local school. Inside, you'll find three spacious bedrooms upstairs along with a four-piece bathroom - blending historic character with modern comfort in one picture-perfect space. On the main floor you'll enjoy a bright kitchen, inviting living and dining rooms, plus a cozy sunroom. Downstairs in the basement there's even more living space: a separate entrance, a large family room, laundry area, and an additional three-piece bathroom - ideal for extended family or guests. Outside, the backyard is low-maintenance and private. As a rare bonus, the oversized garage can accommodate up to three cars or serve as the ultimate workshop for your projects and hobbies. Lovingly cared for and meticulously maintained, this home offers timeless charm, practical living, and an unbeatable location in one of Ontario's most desirable small towns. ?? Why Paris, Ontario is So Special Paris sits where the Nith River meets the Grand River, giving the town beautiful river views and peaceful walking paths. Often called "the Prettiest Little Town in Canada," Paris is known for its historic cobblestone buildings, boutique shops, and cozy cafés that make downtown feel warm and welcoming. Families love the strong sense of community, top-rated schools, and easy access to nearby cities like Brantford, Cambridge, and Hamilton. With scenic trails, local markets, and friendly faces around every corner, Paris offers the perfect mix of small-town charm and everyday convenience. (id:60365)

