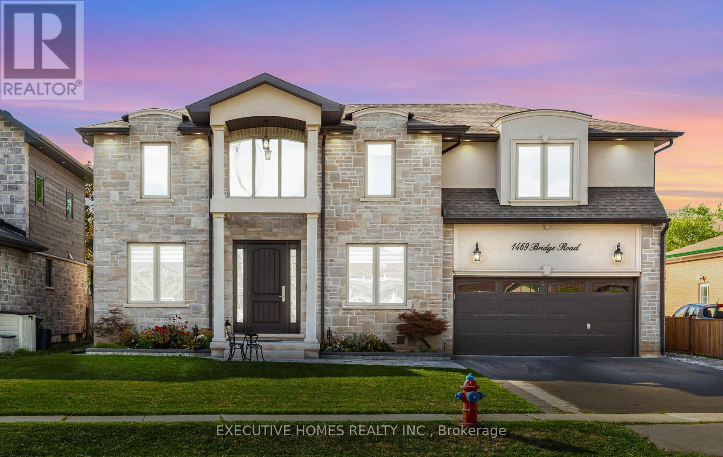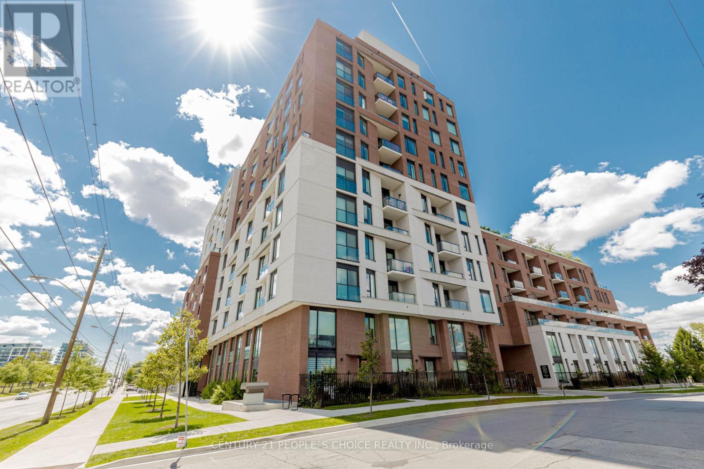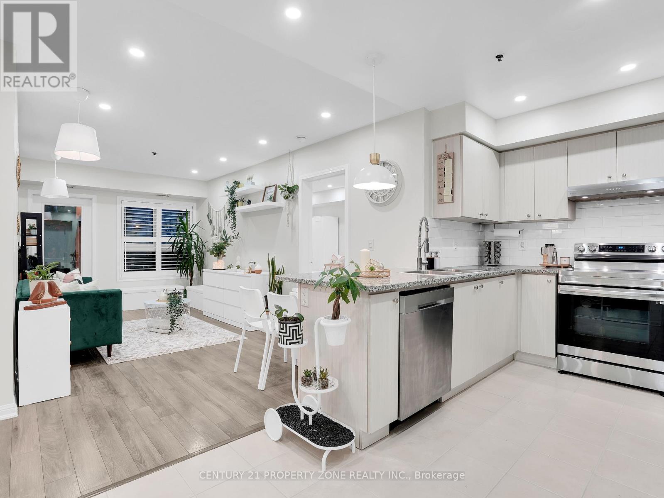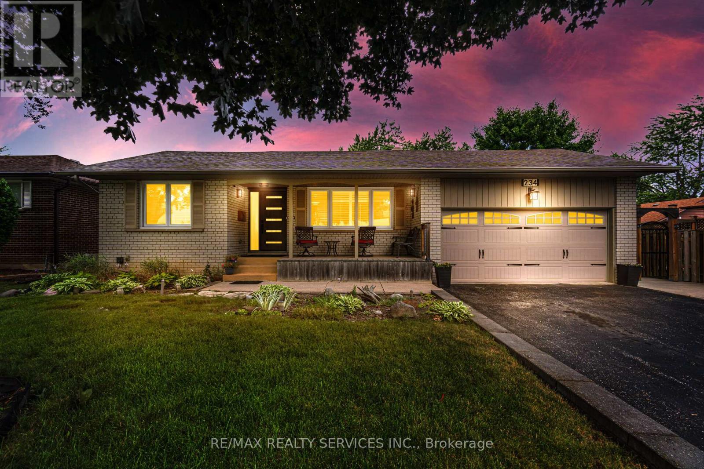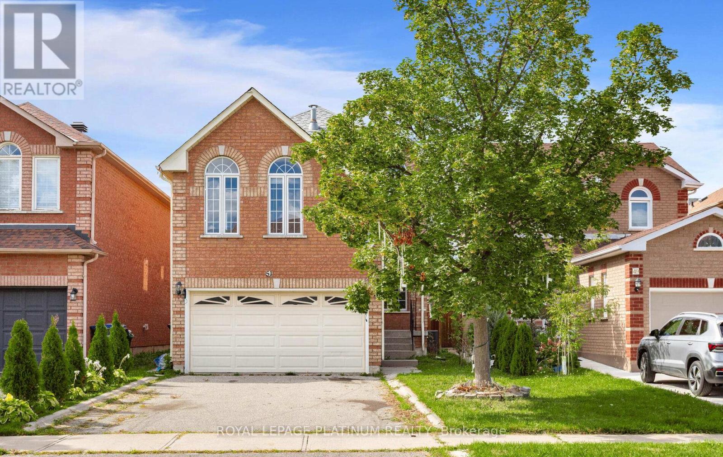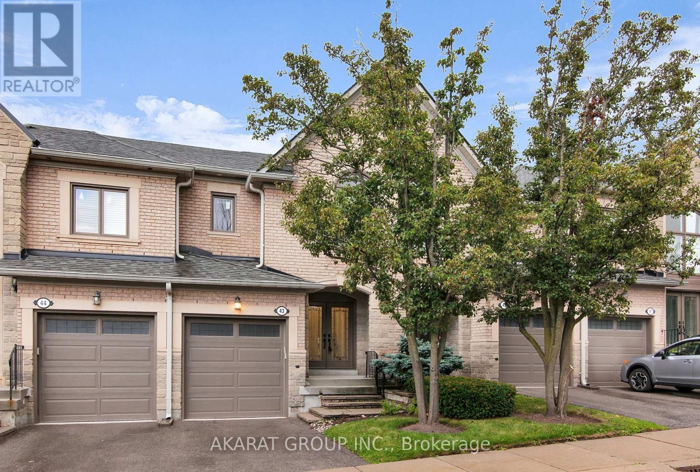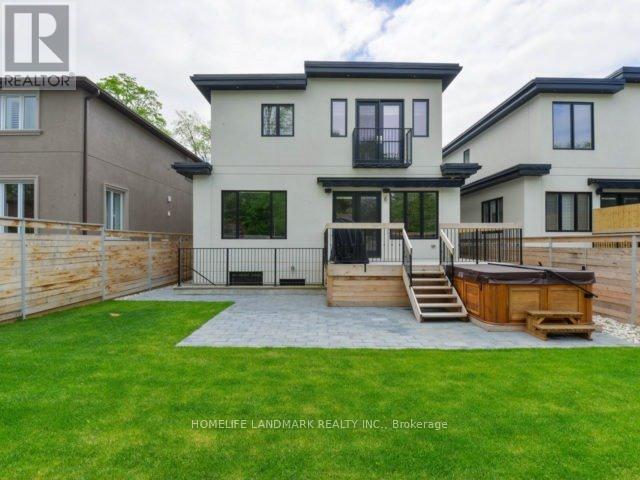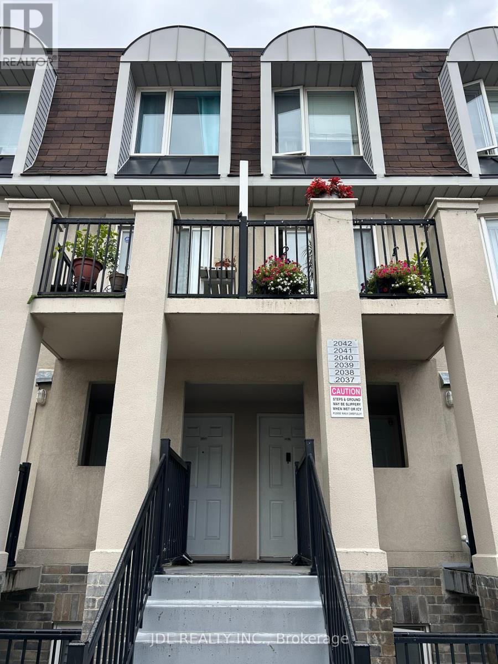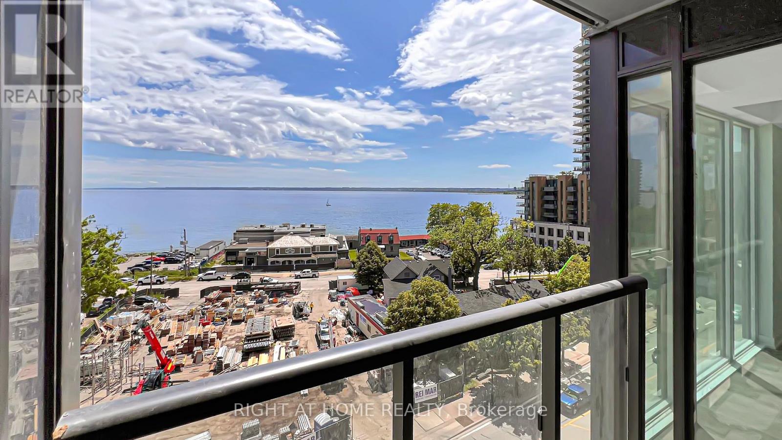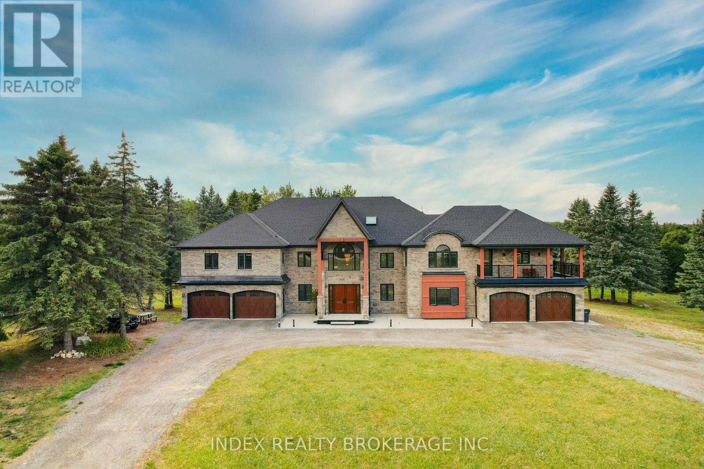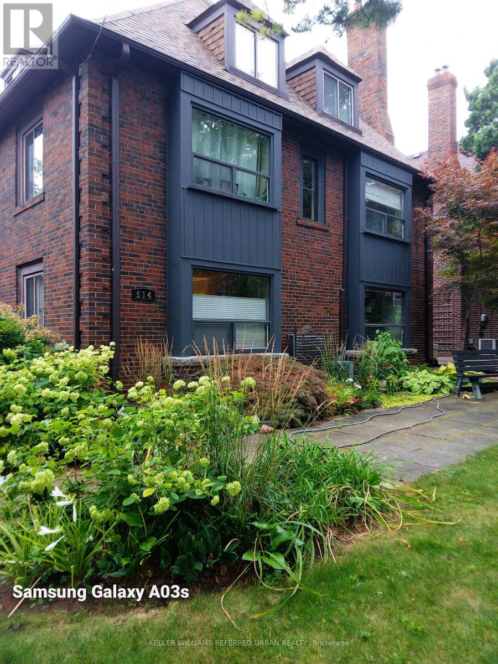1469 Bridge Road
Oakville, Ontario
Welcome to Elevated Luxury in Oakville's Prestigious Southwest Community!Not just own a houselive with style in this 4 Bedrooms & 5 bathrooms custom-built masterpiece. From the grand foyer with soaring open-to-above ceilings to the expansive windows flooding the home with natural light, every element is designed for elegance and sophistication. The main floor boasts rich hardwood floors, a family room with a striking marble-surround fireplace and coffered ceiling, and a designer kitchen featuring premium appliances, a spacious island, and glass doors opening to a beautifully landscaped, oversized backyard perfect for entertaining. Upstairs offers 4 generously sized bedrooms, each with walk-in closets and custom built-in organizers. The luxurious primary suite showcases his and hers closets and a spa-like ensuite with heated floors, while the second bathroom includes a skylight for natural light . Additional features include a legal separate entrance to the basement, partially finished with a full bathroom, potential for a second dwelling, and a rough-in for an additional bathroom, offering incredible versatility. With premium finishes, timeless design, and a functional layout, this home delivers unmatched comfort and upscale living.Must see! Dont miss this opportunity to own one of Oakvilles most stunning homes. (id:60365)
314 - 3100 Keele Street
Toronto, Ontario
Experience urban living beside nature at The Keeley. This rare 2-storey, ~997 sq ft condo features 2 beds + 2 baths on separate levels for privacy, plus a versatile den (ideal home office). Efficient layout, sleek modern kitchen, and wall-to-wall windows keep the space bright and airy. Step out to a spacious terrace for morning coffee or evening unwinds. Unbeatable location at Downsview Parksteps to trails/green space, minutes to TTC, GO, Hwy 401/400, shopping & dining. 1 parking included. A modern condominium offering style, function, and convenience in one package. (id:60365)
205 - 70 Baycliffe Crescent
Brampton, Ontario
Rare Find with 2 TITLED PARKING SPOTS! Perfectly located at MOUNT PLEASANT GO STATION, with immediate access to Mount Pleasant Square, the public library, and schools. Everyday convenience is at your doorstep walking distance to grocery stores, plazas, restaurants, banks, and gas stations. Plus, a new COSTCO is opening just 8 minutes away, adding even more value to this connected location. As a bonus, furniture is included, making this move-in-ready condo an unbeatable opportunity. This bright and spacious 2-BED, 2-BATH condo (895 sq. ft. incl. balcony) offers exceptional value with two rare titled parking spots, a dedicated LOCKER, and in-suite laundry something you won't easily find in condo living. The unit is fully upgraded with LED pot lights throughout, a new kitchen backsplash (May 2025), updated vanities & mirrors in both bathrooms (May 2025), freshly painted walls/doors/trims (May 2025), balcony with new flooring (April 2024), and all kitchen appliances (2022). Large windows with California shutters fill the home with natural light, and the garden-facing balcony provides beautiful morning sun. (id:60365)
234 Elizabeth Street S
Brampton, Ontario
** RARE TO FIND ** Premium [65 x 125] Feet Lot 3+1 Bedrooms Raised Bungalow In Demanding Brampton Downtown Area!! [Partially Finished Basement With Separate Entrance & Full Washroom] **Large Driveway - Total 8 Cars Parkings Including Double Car Garage** Well Preserved House With Living & Dining Rooms! Formal Living Room With Huge Picture Windows! Spacious Foyer Area, Double Mirrored Coat Closet. Upgraded Family Size Kitchen With Plank Size Ceramic Floors, Maple Cabinets, Quartz Counter-Top, Back Splash & Premium S/S Appliances! Coffee Station! Generous Size 3 Bedrooms In Main Level. Double Closets/Mirrored Doors In Primary Bedroom! Remodeled Main Washroom With Espresso Tone Vanity/Quartz Counters/Farmers Sink, Subway Tile Shower/Soaker Tub Enclosure/Tempered Glass Doors, Unique Block Glass Transom Over Door. Loaded With Upgraded Light Fixtures & Pot Lights!! Partially In Process Basement With Bedroom, Rec Room, With Stone Fireplace, Full Washroom, Large Cantina, Laundry, Furnace/Storage Space & Separate Entrance! Great Curb Appeal & Extended Front Porch! Within Walking Distance to Historic Downtown!! Oversize Amazing Backyard** ** Beautiful Quiet Location Mature Neighborhood ** Shows 10/10! (id:60365)
1617 Gainer Crescent
Milton, Ontario
POWER OF SALE!!! Beautifully Upgraded End Unit, Freehold Townhouse In Desirable Hawthorne Village. Open Concept Living W/ Upgraded Kitchen, Spacious Living Room W/ W/O Balcony & Lots Of Natural Light. Energy Star Rated Townhouse With Nest Thermostat. Ground Floor Office W/ Access Door To Garage. Master Bedroom Ensuite And Walk-In Closet. Oak Hardwood On Main Floor & All Staircases. Can Park 2 Full Cars In Driveway, No Sidewalk! Close To All Amenities. (id:60365)
51 Ripley Crescent
Brampton, Ontario
Incredible Value! This beautifully maintained home offers ceramic and hardwood flooring. The sunlit, family-sized eat-in kitchen features a stylish backsplash, pot drawers, and a walkout to a stunning two-tiered deck with an interlocking patio perfect for entertaining. An elegant living and dining room combination provides an inviting space for gatherings. The upper-level family room impresses with a cathedral ceiling, cozy gas fireplace, and built-in computer niche, ideal for a home office or online learning. The primary suite offers a serene retreat with double his-and-her closets and a luxurious 4-piece ensuite. Bright & spacious home featuring a finished 2-bedroom basement with Separate Entrance perfect for extended family, guests, or extra rental income. Conveniently located near parks, school & shopping. A great chance for families to step into the market with a property full of possibilities! (id:60365)
43 - 2250 Rockingham Drive
Oakville, Ontario
Welcome to a spacious 3-bedroom, 4-washroom townhouse in the highly desirable Joshua Creek neighbourhood of Oakville, renowned for its top-rated schools and family-friendly setting.The home offers a functional layout with a bright living and dining space, hardwood flooring on the main level, and newly installed laminate flooring on the second floor. The kitchen features stainless steel appliances and flows seamlessly into the dining and living areas. Upstairs, the primary bedroom includes a double closet and a private ensuite bath with double sinks, while the second bedroom offers a spacious walk-in closet. Both second-floor washrooms feature upgraded glass bathtub doors, adding a sleek, modern touch.The brand-new finished basement (in progress) with laminate flooring includes a full washroom and laundry area, offering flexible living space perfect for a family room, office, or recreation area.Additional upgrades include modern bathroom vanities and pot lights throughout. The property features a private garage with opener, driveway parking, and access to convenient guest parking.Nestled in a well-managed community with a secluded, compound-like feel, this townhouse combines privacy with modern living all in a prime Oakville location close to schools, parks, trails, and major amenities. (id:60365)
Lower - 597 Montbeck Crescent
Mississauga, Ontario
Located in Mississaugas highly sought-after Lakeview community, just a short walk to the lake, parks, schools, and shopping. This bright and spacious walk-out lower-level apartment offers 2 bedrooms with custom high-capacity closets, a spa-inspired bathroom, and an open-concept designer kitchen featuring built-in Subzero fridge, Wolf gas stove, and range hood. Enjoy heated hardwood floors throughout, dimmable LED pot lights, and soaring 9.5 ft ceilings with abundant natural light. Includes a side-by-side parking spaces, flat fee for all utilities $150.00/month. (id:60365)
1013 - 85 George Appleton Way
Toronto, Ontario
Best Deal! All Utilities Inclusive! Free Internet! Wonderful Location! Very Close To All Amenities! TTC, Shopping Centers, etc. Thank you very much!shared bath/kitchen. (id:60365)
606 - 370 Martha Street
Burlington, Ontario
Welcome to Nautique Lakefront Residences located in the heart of Downtown Burlington with Panoramic Lake Views and first class Amentnies. This Never lived in Modern Open Concept 1 bedroom suite includes Parking, Locker and practical layout. Bask in forever views of the Burlington city or The Waterfront from your suite. Or, take in all that Nautiques idyllic location offers. Sip, savour and sample at downtown Burlingtons many vibrant restaurants, patios, bars and cafs. Wander the shops, attend a concert or festival, explore the signature Brant Street Pier. Run, hike and bike the paths and trails that meander through the surrounding parks and line the waterfront. This is a distinctively urbane way of life, delightfully connected to everything in the beautiful city of Burlington. State of the Art Amenities include Outdoor Dining Area with Firepit Lounge, Swimming Pool, Yoga Studio, Fitness Gym, Party Room and 24 hour security. Amenities located on 6th and 18th Floor. **TENANT TO PAY HYDRO + WATER ** (id:60365)
20 Glassford Court
Caledon, Ontario
Just 25 minutes from the Greater Toronto Area, this breathtaking custom-built luxury estate sits on a private 3.6-acre lot (165 Ft * 288 ft) and offers over 18,000 Sqft of total living space. Completed in 2021 with top-tier finishes throughout, this home features approx. 11,000 sqft above grade and an additional 7,000 sqft walk-out basement with panoramic windows - framed and partially finished with space for a theatre, gym, kitchen, bedroom, bath, and more. The great foyer welcomes you with soaring 22-ft ceilings. To the left is a formal living room; to the right , a private office. A stunning 19-foot ceiling family room with an upgraded fireplace flows into a designer kitchen with an 8' * 5' island, frigidaire & Monogram Appliances, walk-in pantry, and an incredible 27' & 16' sunroom featuring a skylight and floor-to ceiling views. The main floor also features a stylish laundry room with built-in sink and dog wash station. Upstairs, you'll find 6-bedrooms. The primary suite (18' * 23') includes a spa-like 5-piece ensuite, huge walk-in closet, and a private balcony. A second primary (20'*20') offers his & hers closets, ensuite, and a balcony access. All bedrooms feature walk-in closets and ensuite or semi-private baths, plus a 12' * 12' loft/ lounge area overlooking the family room below. Outside, enjoy 7 garage spots and parking for 35+ cars. Mechanically upgraded with 2 furnaces, 2 sub panels 400 amp service, 2 central vac systems, new chlorine system, new septic system, water softeners , purifiers, reverse osmosis, mood lighting throughout, and smart home ready with high internet. A rare opportunity to own a true dream home built for entertaining, family living, and total comfort - all within easy reach from the GTA. (id:60365)
4 - 514 Riverside Drive
Toronto, Ontario
Experience refined living in this executive two-bedroom rental in a stunning Home Smith Multiplex, offering approximately 1,100 sq.ft. Old-world charm meets the modern era in this unique home, where the original character, beautiful oak woodwork and wainscoting in the dining and living rooms, is seamlessly combined with an extensively upgraded mechanical system. This thoughtful blend of heritage style and contemporary comfort ensures both elegance and peace of mind for today's renter. Large windows throughout, flood the space with natural light, enhancing the warm and inviting atmosphere. The spacious layout includes separate living and dining rooms, perfect for entertaining or relaxing. Step out from the living room onto a private deck overlooking the serene Humber River, a peaceful retreat surrounded by mature trees on a quiet, tree-lined street. The landscaping surrounding the home is breathtaking, with meticulously maintained gardens and a beautifully manicured front lawn, adding to the property's timeless appeal and creating an inviting first impression. Year-round comfort is ensured with a heat pump for air conditioning and heating, tenant controlled for convenience. The kitchen has ample cabinet space, and elegant granite countertops provide both storage and style, perfect for everyday cooking. Located minutes from vibrant Bloor West Village, the neighborhood is known for its charming European bakeries, artisan cafes, boutique shops, and rich cultural events, including the annual Ukrainian Festival. Enjoy nearby High Parks trails, tennis courts, and playgrounds, perfect for outdoor enthusiasts. Excellent schools, convenient transit connections, and easy access to downtown and the airport add to this homes appeal. This classic Home Smith residence offers a rare opportunity to enjoy timeless elegance and comfort in one of Toronto's most desirable neighborhoods. (id:60365)

