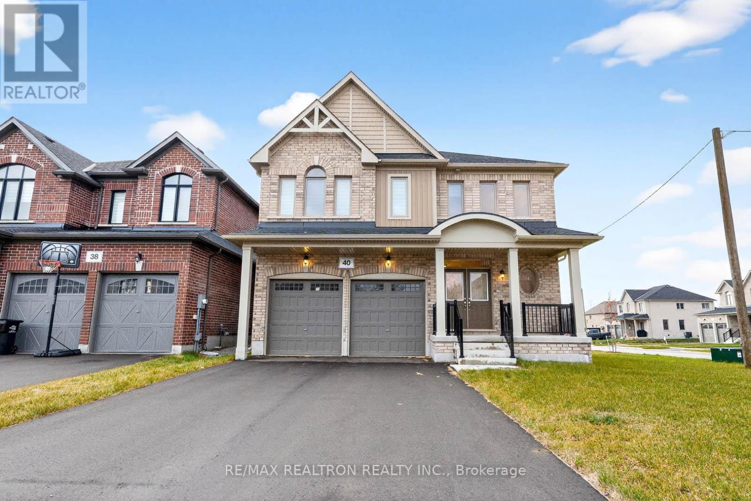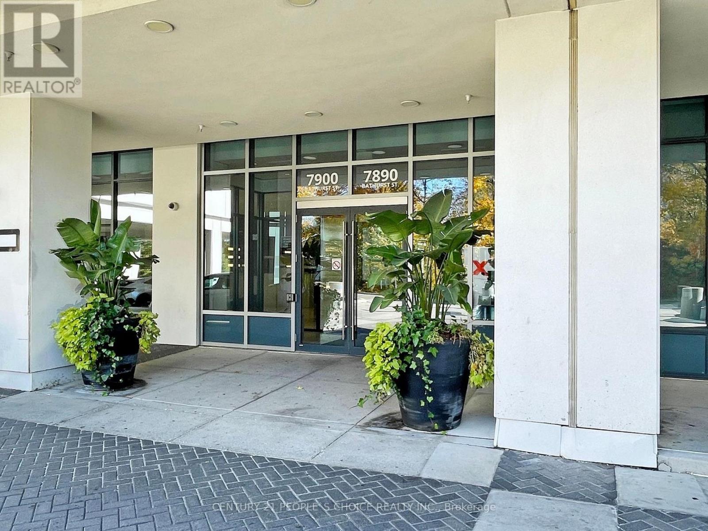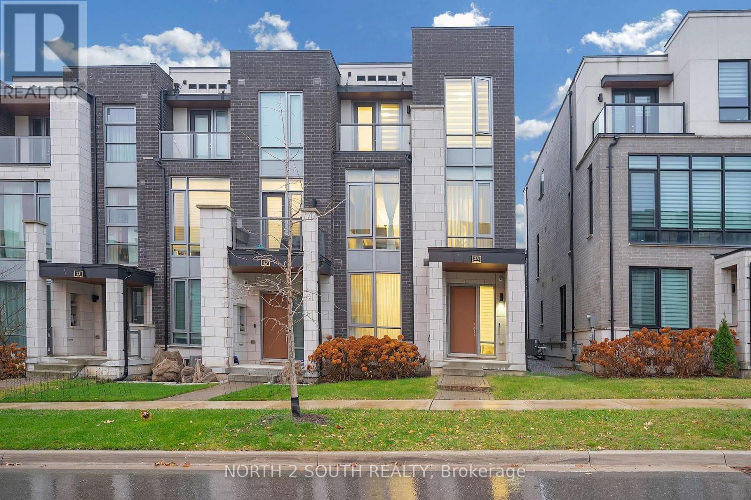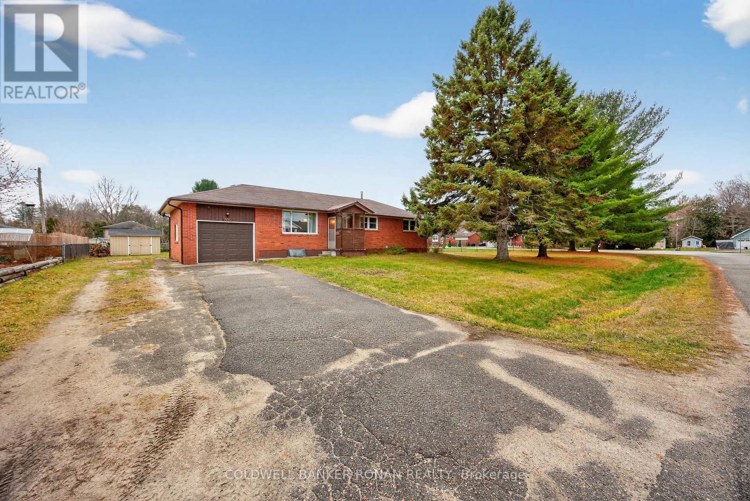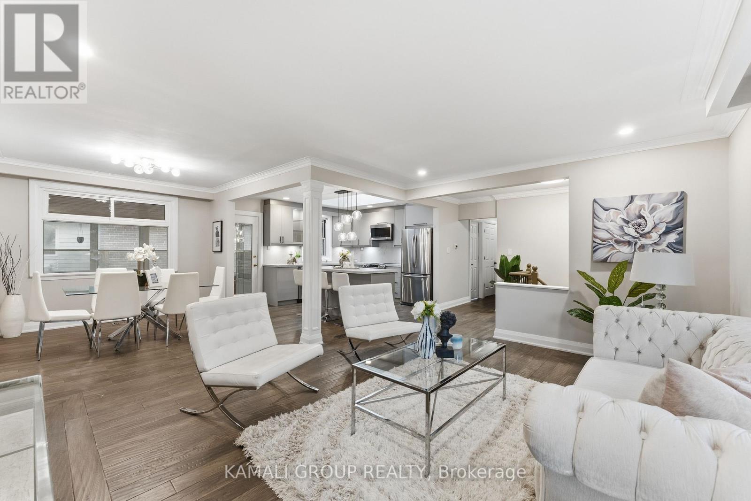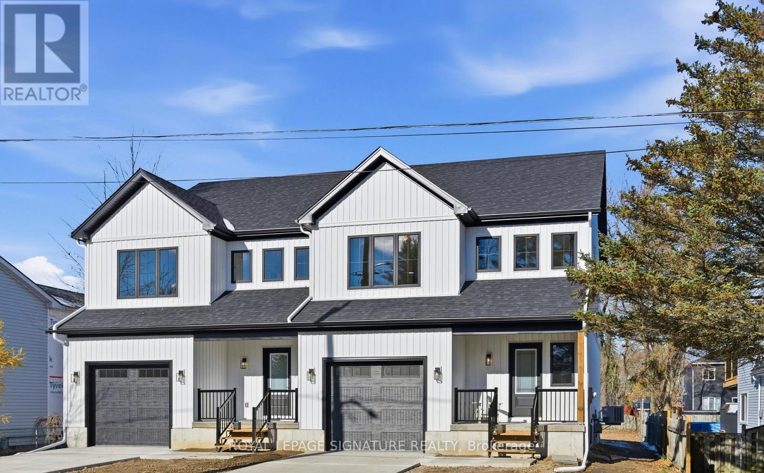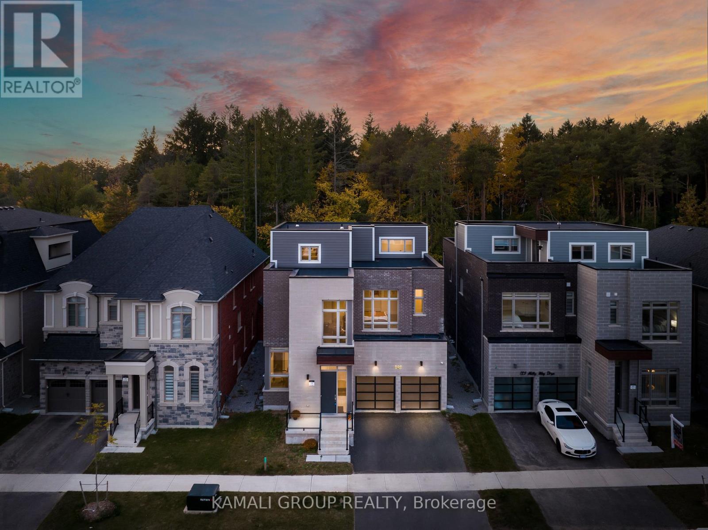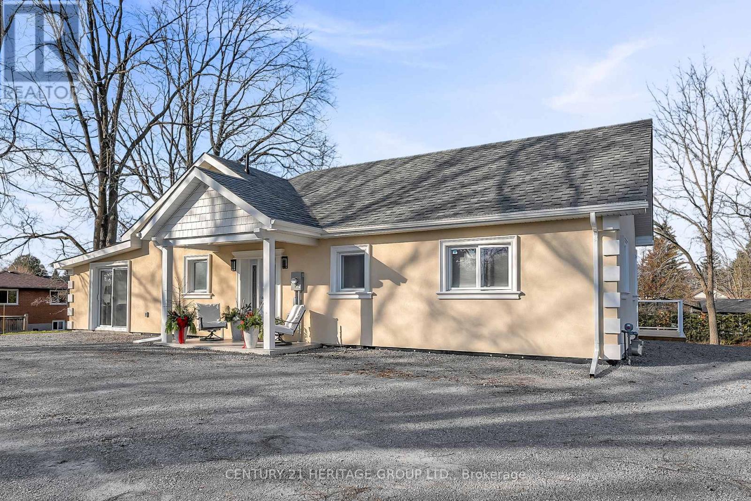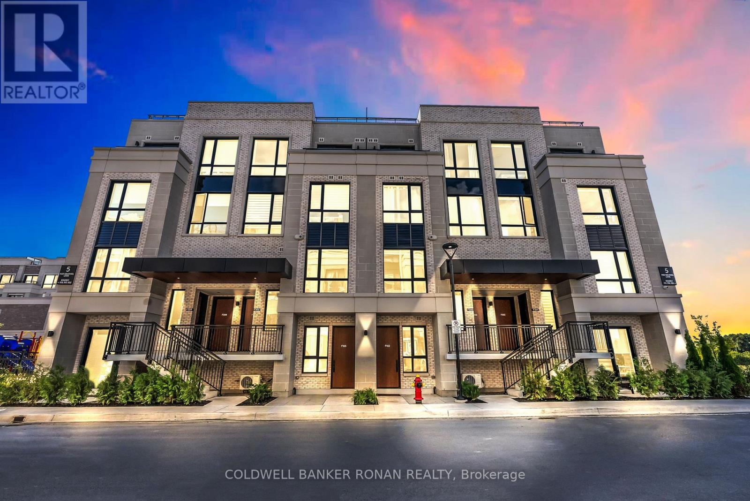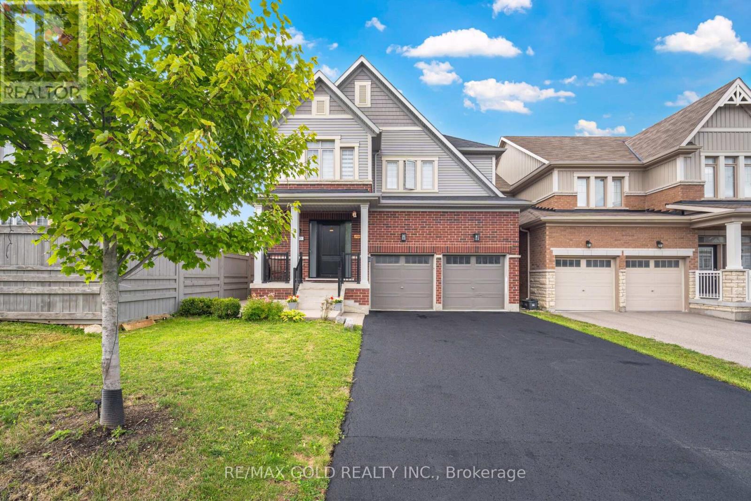40 Wakefield Boulevard
Essa, Ontario
Welcome to this spacious 4-bedroom, 2.5-bath family home offering 2,822 sq. ft. of comfortable living with a double car garage in the heart of Angus. Surrounded by tall trees and close to the Nottawasaga and Pine Rivers, this home provides the ideal setting for families of all stages.Inside, you'll find a bright, open layout with generous room sizes - perfect for everyday living and entertaining. The home also features a separate basement entrance and 8.5 ft ceiling height, offering excellent potential for a future in-law suite or extra income.Angus is known for its family-friendly lifestyle, offering great schools, a brand new library, a new high school, parks, playgrounds, skating rinks, baseball diamonds, and plenty of green space - all just minutes away.A wonderful opportunity to own a well-upgraded family home in a growing community. (id:60365)
1404 - 7890 Bathurst Street
Vaughan, Ontario
Luxury Corner Suite With Breathtaking Unobstructed S/E View In The Heart Of Thornhill!*** 10Ft Smooth Ceiling, Split 2 Bed, 2 Bath, Modern Kitchen, Granite Counter, Breakfast Bar. Spacious Living Room, Lots Of Natural Light. Prestigious Area, Safe Neighborhood. Steps To Viva Stop, Hwy 7. Walking Distance To Promenade Mall, Walmart, Surrounded by restaurants, shops, Walmart, parks, synagogues , High Reputation Schools & much more (id:60365)
129 Confederation Way
Markham, Ontario
Welcome to 129 Confederation Way! Move in Ready Top to Bottom Newly Renovated Home for your family! Well-maintained townhomes in heart of Old Thornhill Village. Newly Renovated, Modern and Spacious eat-in kitchen boasts stainless steel appliances, a breakfast bar, and plenty of natural light. The open-concept living and dining area is perfect for entertaining. Direct walkout to the private backyard ideal for work, play, or relaxation. Enjoy a generous sized backyard with Garden and Mature Trees backing onto Parkette. Upstairs, you'll find three generous bedrooms, including a serene primary bedroom with a renovated ensuite. Move In Ready Condition * Steps To Yonge/John * Short Walk To Future Subway * Renovated Kitchen(2024) * Fridge, Cooktop and Built In Oven (2024)* Renovated All Bathrooms and Laundry Room(2018) * New Custom Blinds (2019) * Partial New Roof - Gable Roof (2019) * Owned Hot Water Tank * NO Carpet * Smooth Ceiling * Great Schools * Floor Plan Available * Maintenance fees cover snow removal, landscaping, cable, internet and water, giving you peace of mind and low-maintenance living. (id:60365)
25 Aylin Crescent
Vaughan, Ontario
Stunning And Move-In-Ready 4-Bed, 4-Bath Freehold End-Unit Townhouse In The Heart Of Patterson! This Upgraded Home Features A Bright Open-Concept Layout, Soaring 10 & 9 Ft Ceilings, Hardwood Floors, And Chef's Kitchen With Quartz Counters, Oversized Waterfall Island & Built-In Stainless Steel Appliances. Elegant & Large Primary Suite With A Walk-In Closet And Spa-Like5-Pc Ensuite. Floor To Ceiling Windows, Double Car Garage And Elevator To All Levels! Finished Ground Level With A Rec Room, Full Bath & Direct Garage Access. Safe, Quiet Crescent Close To Top-Ranked Schools, Parks, Playgrounds, Community Centers, Transit & Shopping. A Refined Residence For Those Seeking Style, Comfort, And Convenience. A Warm And Welcoming Home Your Family Will Love! (id:60365)
200 Calford Street
Essa, Ontario
Solid three bedroom two bathroom all brick bungalow sitting on a large corner lot with 165 feet of frontage. This home features hardwood flooring in the living room and bedrooms and new vinyl flooring in the kitchen and hallway, newer fridge, dishwasher & microwave, primary bedroom has built-in Ikea wardrobe, separate entrance to the partially finished lower level, a bathroom, updated electrical panel, garage, covered gazebo, shed and fire pit in the large backyard. Located in the growing community of Angus which has so many great amenities of shopping, restaurants, schools, recreation centre and is a short drive to Barrie and Hwy 400 for the commuters, Alliston and Honda and Base Borden. This is a great opportunity to get into the housing market. (id:60365)
156 Trayborn Drive
Richmond Hill, Ontario
Rare-Find!! Top Rated Schools! Located In Prestigious Mill Pond! Detached With 3+1 Bedrooms! Corner Lot Neighbouring Low-Traffic Court! 2-Car Garage + 6-Car Driveway With No Sidewalk! Separate Entrance To Basement Apartment! Potential Rental Income Of $5,000+Utilities ($3,100+$1,900)! Vacant, Move-In Or Rent! Open Concept Living Room With Crown Moulding, Renovated Kitchen With Centre Island & Quartz Counterops + Skylight, Sunroom Extension, Interior Access to Garage With Heavy-Duty Outlet For EV Charging, Mins To Top Rated Schools-Lauremont School(Formerly TMS), 10 Mins To Holy Trinity Private School, Beverley Acres & Michaelle Jean French Emersion, St Marguerite D'Youville, St. Charles Garnier, St. Theresa Of Lisieux, Alexander Mackenzie High School IB, Steps To St Mary Immaculate, Minutes To Mackenzie Health Hospital, Richmond Hill GO-Station, Steps From Yonge St (id:60365)
B - 125 Sydenham Street
Essa, Ontario
Step into this beautifully designed modern 3-bedroom, 4-bathroom semi-detached home, filled with natural light throughout thanks to its generous 33-ft frontage. Inside, contemporary style meets everyday comfort with an airy open-concept layout, high ceilings, and sleek flooring. The welcoming living and dining areas flow seamlessly into a stunning modern kitchen featuring a massive island, gorgeous countertops, a rich backsplash, stainless steel appliances, and ample cupboard and pantry space. The adjoining dining area offers a walkout to a deck and a generous backyard-perfect for summer barbecues or quiet evenings outdoors. Upstairs, the primary suite serves as a relaxing retreat with a beautifully updated ensuite and a large walk-in closet. The additional bedrooms are bright, spacious, and versatile. A convenient second-floor laundry room adds everyday practicality. The home blends modern elegance with smart, functional design, including an efficient floorplan and interior access to the garage. Located in a wonderful community close to parks, schools, and scenic greenery, and offering an easy commute to Barrie, this property delivers an exceptional lifestyle for families and professionals alike. (id:60365)
121 Milky Way Drive
Richmond Hill, Ontario
Situated On A Premium Deep Ravine Lot In Prestigious Observatory Hill, This 2022 Aspen Ridge Luxury Home Offers 6,000+ Sqft Of Finished Living Space (4,303Sqft + 1,726Sqft), A Rare 4-Level Elevator, And Full Privacy Backing Onto Woodlands And The David Dunlap Observatory. Designed With Exceptional Craftsmanship, The Main Level Features Soaring 10 Ft High Ceilings, Elegant Coffered Details, And A True Chef's Kitchen With Sub-Zero Fridge, Wolf Gas Range, An Impressive 17-Ft Waterfall Island, And Servery. The Second Level Includes A Grand Primary Suite With Oversized Walk-In Closet, Seating Area, And Spa-Inspired 5-Pc Ensuite With Heated Floors; A Second Bedroom With Private 4-Pc Ensuite; Plus A 5-Pc Jack & Jill For The Third And Fourth Bedrooms. The Standout Third-Level Loft Offers A Wet Bar, 4-Pc Bath, And Walkout To A Rooftop Terrace Overlooking The Ravine-An Exceptional Space Rarely Offered In This Community. The Professionally Finished Basement Extends The Home With A Second Wet Bar, Large Recreation Areas, And A Den-Ideal For Multi-Generational Living Or Guests. Located In A Coveted Enclave Surrounded By Trails, Greenspace, And Quiet Streets, And Minutes To Yonge St, Hillcrest Mall, Mackenzie Health Hospital, The Richmond Hill GO, And Hwy 404. Close To Highly Regarded Schools Including Bayview SS (IB), Jean Vanier CHS, Richmond Rose PS, Crosby Heights (Gifted), Beverley Acres French Immersion, Lauremont School (Formerly TMS), Holy Trinity, And Richmond Hill Montessori. Ravine Lot, Rooftop Terrace, Elevator, And Aspen Ridge Craftsmanship-Luxury Living At Its Finest. (id:60365)
340 Flagstone Way
Newmarket, Ontario
Bright Freehold Townhouse. No Maintenance Fees!!! High Demand Location. Functional Layout, Spacious Bedrooms. Laminate Floors on Main and 2nd Floors. Pot lights Through Out Main Floor. Stainless Steel Appliances. Smart Thermostat. Finished Flex Room in Basement. Additional Access to Backyard from Garage. Steps to Shopping, Restaurants, Parks, Schools and More. Easy Access to Hwy 404 and Go Train. (id:60365)
49 Ann Street N
Brock, Ontario
Welcome to 49 Ann St. N, Charming Fully Renovated & Updated Bungalow Situated On Nearly an Acre of Cleared Lot, Tucked Away On A Quiet Street In the Hearth of Cannington. Nothing Left To Do Here, Just Move -in And Enjoy! Weather You Are Looking To Downsize, Or You Are A Young Family Who Likes To Entertain, Meal Preparation Is A Breeze In The Brand New, State Of The Art Kitchen, Completed With Sleek Stainless Steel Appliances, Granite Counters & Backsplash, Extended Cabinetry Providing Ample Storage Place And Room To Gather Around The Oversized Island. The Luxurious Spa Inspired Bathroom Offers A Relaxing Atmosphere To Unwind. The Spacious Primary Bedroom Is Completed With a Walk-In Closet & Custom Organizers, The Light Filled Second Bedroom Incorporates An Office Knock To Make Those Work From Home Days Comfortable. Imagine Having Your Morning Coffee On The Front Porch While Watching The Sun Come Up And Listening To The Birds.... At The End Of The Day Curl -up To Relax In The Spacious Family Room With Electric Fire Place, Or Walk-out To Sit On The Oversized Herringbone Deck Sipping A Glass Of Wine While Enjoying The Sunset . This Fantastic Home Has So Much Potential! Nestled On A Rare 0.80 Acre In- Town Lot, Walking Distance To All Amenities, Park, Schools, Groceries, To The New Health Centre, Place Of Worship, etc. Charming Small Town Community, Easy To Commute To Lindsay, Uxbridge, Port Perry, Newmarket And The GTA. Don't Miss This Opportunity, Properties Like This Rarely Come On the Market, Call Your Favorit Realtor Today! (id:60365)
F-102 - 5 Red Squirrel Lane
Richmond Hill, Ontario
Welcome Home to 5 Red Squirrel Lane, Unit F-102 - The Hill on Bayview. Discover refined living in this newly built, modern 1+1 bedroom, 2-bathroom townhome nestled in the prestigious and thoughtfully designed Hill on Bayview community at Bayview & Elgin Mills. Crafted with high-quality solid steel and concrete construction, this home offers superior soundproofing and acoustic performance between units, ensuring comfort and privacy. Step inside to soaring 9-foot ceilings, expansive windows that flood the space with natural light, and a spacious open-concept layout ideal for both everyday living and entertaining. The sleek,ultra-modern kitchen is a true showpiece, featuring quartz countertops, a large subway tile backsplash, fully integrated high-end appliances, and under-cabinet lighting to create the perfect ambiance. Every corner of this home exudes luxury, with premium finishes and thoughtful touches throughout including a smart home lighting package, high-speed internet, and main-floor laundry for added convenience. Additional features include:- Underground secured and alarmed parking- Ample underground visitor parking- On-site car wash station- Storage locker and bike area- A ground-level access garbage chute system integrated into the parking area to keep the community clean and street-free of waste bins- A fenced playground and nearby serene green spaces just steps away- Bonus walk-out 90 square foot front patio, perfect for barbecuing or enjoying outdoor seating under the sun. All this, plus an unbeatable location near major highways, top-rated schools, beautiful parks, premier shopping, dining, and every essential amenity. This townhome offers the perfect blend of style, space, and convenience designed for elevated modern living. (id:60365)
10 Donnan Drive W
New Tecumseth, Ontario
Aprx 2800 Sq FT!! Come & Check Out This Fully Detached Luxurious Home Built On 115 Ft Deep Lot With Heated In-Ground Pool. Main Floor Features Separate Family Room & Living Room. Hardwood Throughout The Main Floor. Upgraded Kitchen Features Quartz Countertops, S/S Appliances & A Large Patio Door Leading To a Massive Deck and In-Ground Pool Perfect for Entertaining! Second Floor Offers 4 Good Size Bedrooms & 3 Full Washrooms. Master Bedroom Comes With Ensuite Bath & Custom Walk-in Closet. Additional Upgrades Include Crown Moulding, Coffered Ceilings, Pot Lights & Custom Zebra Blinds. No Sidewalk! Front Door Has Customized 3 Latch Lock System. (id:60365)

