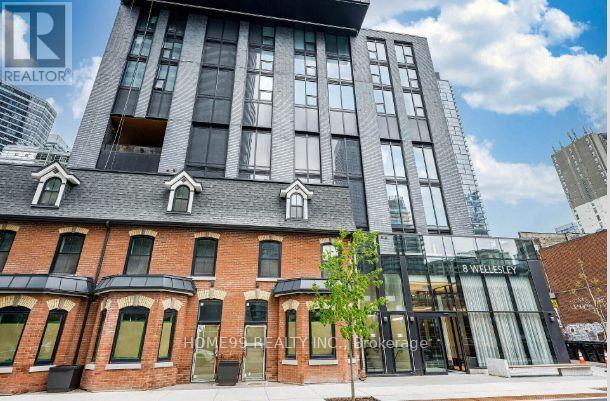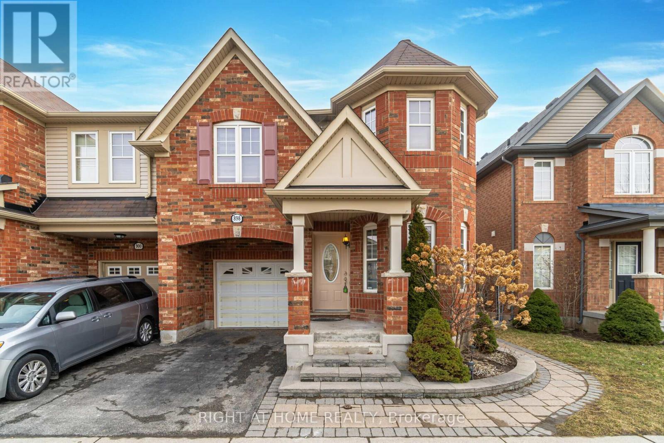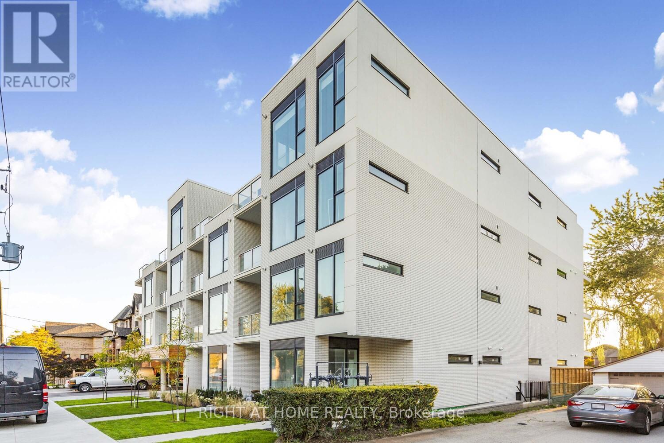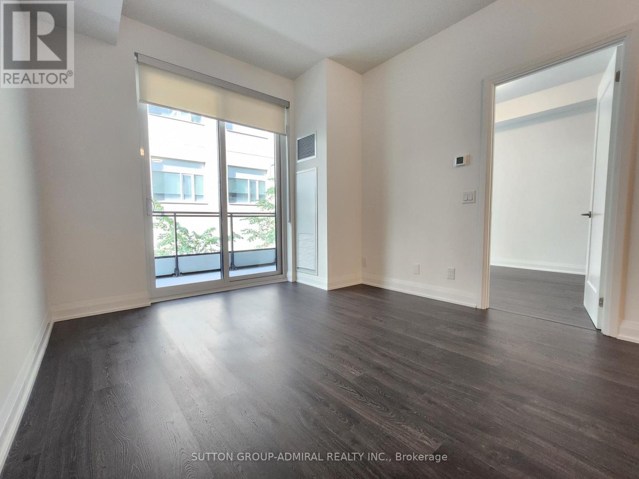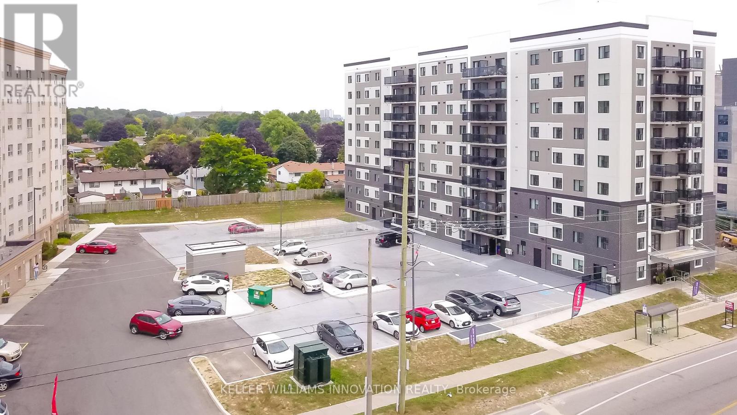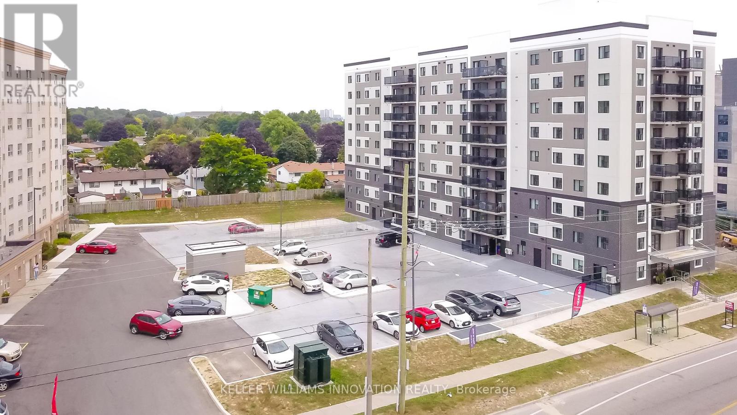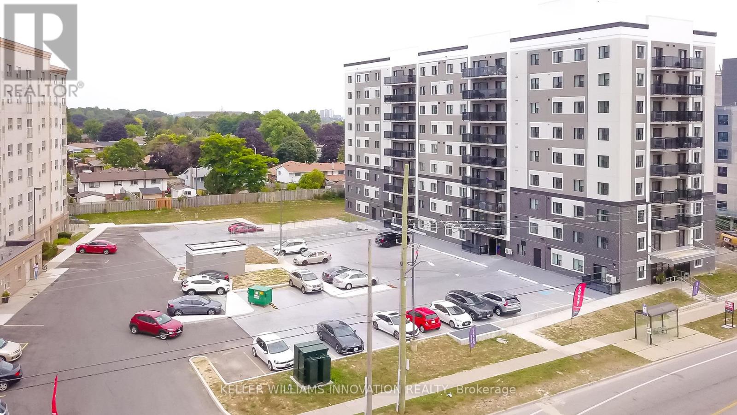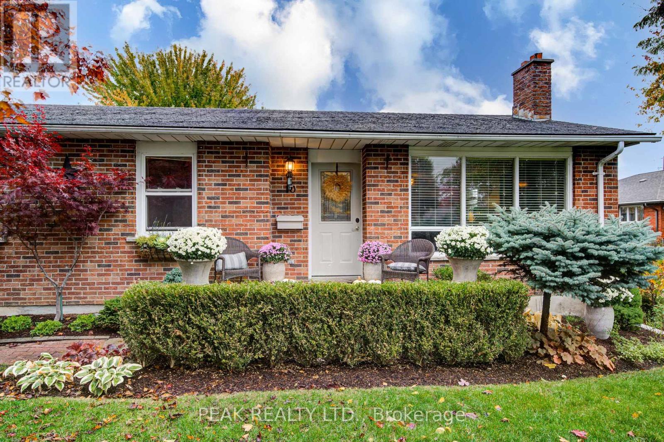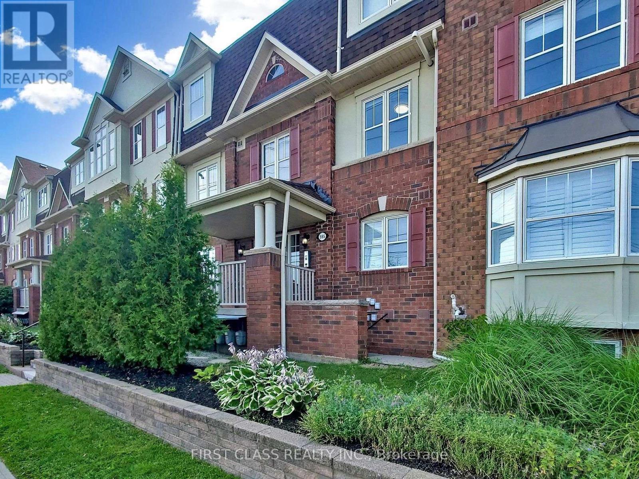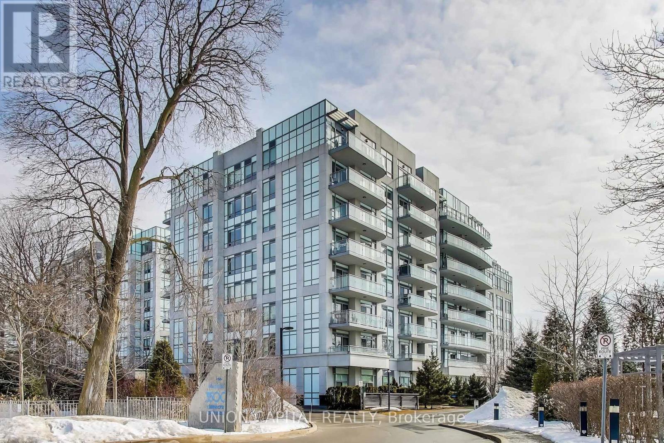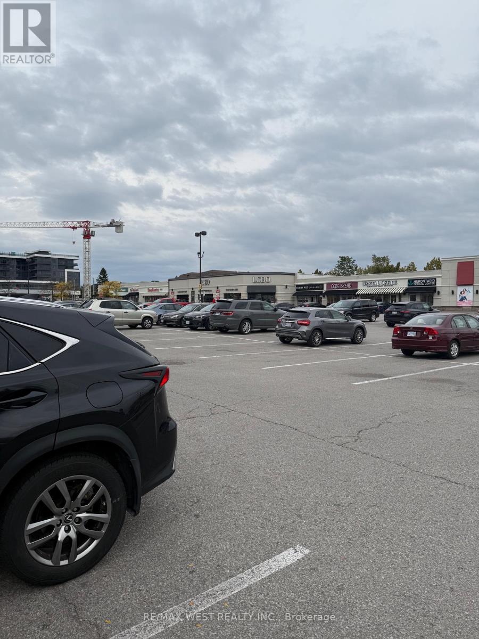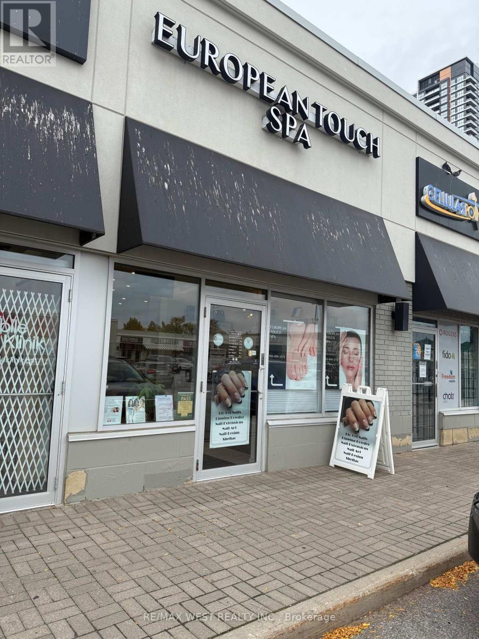5906 - 8 Wellesley Street W
Toronto, Ontario
Experience elevated urban living in this brand-new, never-lived-in High level suite at the prestigious 8 Wellesley Residences. Perched high above the city, showcases unobstructed panoramic views of Toronto's skyline, and beyond - a breathtaking sight both day and night.This luxury high-rise features state-of-the-art amenities, including a fully equipped fitness centre, co-working lounges, private study rooms, outdoor terrace with lounge area, golf simulator, elegant party room, and convenient pet wash station. Perfectly located at the vibrant intersection of Yonge & Wellesley, you're just steps from the TTC subway, U of T, world-class dining, upscale shopping, and everything downtown Toronto has to offer.Includes EV parking! (id:60365)
898 Philbrook Drive
Milton, Ontario
Located in a quiet, family-friendly neighbourhood, this charming 2-storey home offers bright, spacious living with plenty of natural light throughout. Features include 4 generous bedrooms, a modern kitchen with granite countertops, and a walkout to a private backyard oasis complete with interlocking patio and firepit - perfect for relaxing or entertaining. Enjoy the added convenience of second-floor laundry and direct garage access from inside the home. (id:60365)
406 - 722 Marlee Avenue
Toronto, Ontario
Penthouse Living at Its Finest - Builder's Final Release. Experience elevated urban living in this brand-new builder-released penthouse suite-the crown jewel of a boutique 28-unit building. Spanning 1,059 sq. ft., this stunning 2-bedroom, 2-washroom residence features soaring 11-ft ceilings and an impressive 231 sq. ft. balcony with unobstructed views overlooking Wenderly Park. Bathed in natural light, this thoughtfully designed suite blends elegance and functionality with premium builder upgrades throughout. The open-concept layout highlights a sleek modern kitchen, generous living and dining areas, and floor-to-ceiling windows that create a seamless connection between indoor comfort and outdoor serenity. Perfectly positioned just steps from Glencairn Subway Station, residents enjoy effortless access to the city while embracing the peaceful charm of a quiet park-side community. This is truly the best unit in the building-a rare opportunity to own a sophisticated penthouse that combines boutique luxury, exclusive design, and unbeatable convenience. (id:60365)
318 - 65 Broadway Avenue
Toronto, Ontario
Brand-New Luxury Condo at Yonge and Eglinton. Experience upscale urban living at its finest in this stunning new condo at Sixty Five Broadway Avenue. Designed with both comfort and sophistication in mind, this bright, open-concept suite features floor-to-ceiling windows, an inviting balcony, in-suite laundry, and a sleek kitchen equipped with built-in appliances, quartz counters, , Stylish Backsplash and undermount lighting, and stylish finishes. Enjoy first-class building amenities including: 24-hour concierge service, Parcel room, state-of-the-art fitness centre and Yoga Studio space, Luxurious Gallery Lounge and The Big Screen, Coffee Station, Gallery Tables, Quiet Study area, Rooftop terrace with Privacy Screens and BBQ stations, Billiards and study rooms, Elegant party spaces and Chef's Table and Catering Kitchen, 500 sq ft Children's Play room! Walk to Yonge/Eglinton Subway Station, Numerous LArge Grocery Stores (Loblaws, Metro, Farm Boy, No Frills), Top-rated restaurants, cafés, and boutique shopping, Cineplex. This location offers the best of City convenience and vibrant Midtown living! (id:60365)
606 - 595 Strasburg Road
Kitchener, Ontario
Welcome to Unit 606 at 595 Strasburg Road, a bright and modern 2-bedroom, 1-bath suite in Kitchener's desirable neighborhood. This well appointed unit offers an open-concept layout with a spacious living area, stylish kitchen with stainless steel appliances and granite countertops, in-suite laundry, and central air. As part of the Bloomingdale Mews 2 community, residents enjoy secure entry, elevator access, on-site management, a playground, dog park, and convenient access to transit, shopping, parks, and trails. For a limited time, take advantage of 1 month free rent and free parking for 12 months a rare incentive that makes this pet-friendly unit an unbeatable value. Don't miss out on this exceptional leasing opportunity! (id:60365)
905 - 595 Strasburg Road
Kitchener, Ontario
Welcome to Unit 905 at 595 Strasburg Road, a bright and modern 2-bedroom, 1-bath suite in Kitchener's desirable neighborhood. This well appointed unit offers an open-concept layout with a spacious living area, stylish kitchen with stainless steel appliances and granite countertops, in-suite laundry, and central air. As part of the Bloomingdale Mews 2 community, residents enjoy secure entry, elevator access, on-site management, a playground, dog park, and convenient access to transit, shopping, parks, and trails. For a limited time, take advantage of 1 month free rent and free parking for 12 months a rare incentive that makes this pet-friendly unit an unbeatable value. Don't miss out on this exceptional leasing opportunity! (id:60365)
309 - 595 Strasburg Road
Kitchener, Ontario
Welcome to Unit 309 at 595 Strasburg Road, a bright and modern 2-bedroom, 1-bath suite in Kitcheners desirable neighborhood. This wellappointedunit offers an open-concept layout with a spacious living area, stylish kitchen with stainless steel appliances and granite countertops,in-suite laundry, and central air. As part of the Bloomingdale Mews 2 community, residents enjoy secure entry, elevator access, on-sitemanagement, a playground, dog park, and convenient access to transit, shopping, parks, and trails. For a limited time, take advantage of 1 monthfree rent and free parking for 12 months a rare incentive that makes this pet-friendly unit an unbeatable value. Dont miss out on this exceptionalleasing opportunity! (id:60365)
10 Victoria Street
East Zorra-Tavistock, Ontario
Welcome home to Tavistock! Tucked away on a quiet street in this wonderful family-friendly community, you'll find this charming, partially finished 2-bedroom, 2-bathroom bungalow. The lovingly landscaped, mature yard provides a serene outdoor space, complemented by a single garage and driveway for 3 offering parking for up to four vehicles. This delightful residence is ideal for anyone looking to settle down - from retirees and empty nesters to those buying their very first home. Plus, its strategic location means an easy commute to Kitchener-Waterloo and Woodstock, and just minutes to Stratford and New Hamburg. Experience the best of Ontario living at the nexus of Perth, Oxford, and Waterloo Counties! (id:60365)
2 - 595 Dundas Street W
Mississauga, Ontario
Welcome to this bright and spacious end-unit townhome featuring 2 bedrooms plus a versatile den, perfect for a home office or guest space. 2+1 Bedroom End-Unit Stacked Townhome in a Highly Sought-After Complex! The open-concept family room offers plenty of natural light and walks out to a large private terrace, ideal for BBQs and entertaining friends and family.The primary bedroom includes his-and-hers closets, while the second bedroom showcases a stunning south-facing view of the Toronto skyline. Enjoy the convenience of direct garage access, with 2 parking spaces (1 garage + 1 driveway) and plenty of visitor parking for your guests.Located in a prime neighbourhood, steps to the community centre, and minutes from Hwy 403, QEW, GO Station, UTM, Square One Shopping Centre, Home Depot, and Loblaws.This well-maintained complex offers comfort, convenience, and a vibrant community lifestyle. (id:60365)
525 - 3500 Lakeshore Road W
Oakville, Ontario
Luxurious BluWater Waterfront Condo! Let all your worries fade away as you relax, meditate, and heal each morning while overlooking the serene waters. This spacious 1150 sq/ft condo features a large balcony with a gas BBQ hookup, offering breathtaking views of Lake Ontario and a resort-style outdoor pool. The unit includes 2 bedrooms + a den, 2 full baths, and elegant finishes throughout, including dark hardwood floors, granite countertops, and high-end stainless steel appliances. Additional amenities include 1 parking spot, 1 locker, 24-hourconcierge service, waterfront walking trails, guest suites, a fabulous exercise room, steam shower/sauna, and a beautiful pool! (id:60365)
4 - 5027 Hurontario (Rent Room 2) Street Ne
Mississauga, Ontario
A beautiful, private SPA room (Room #2) is now available for rent inside a modern, upscale beauty SPA/Salon in Mississauga, just steps from Hurontario and Eglinton Ave W. Whether you're just starting out or looking to move your business into a more professional setting, this space offers the perfect opportunity. The room is fully equipped with plenty of shelving for storage, a sink for easy cleanup, bright professional lighting, and a professional treatment bed, all ready for you to start seeing clients right away. It's ideal for a wide range of services, including massage therapy (RMT), laser treatments, lash extensions, Nails, hairstyling, makeup, injectables, cosmetic procedures, and more. All of this for just $1,000 per month, with all utilities included, making it an affordable, all-in-one solution for professionals looking to grow their client base in a high-traffic Mississauga location. Receive a key and work your own hours! Surrounded by residential buildings and businesses, the salon sees steady foot traffic and attracts clients who value quality and convenience. You'll be working in a clean, welcoming environment alongside other beauty and wellness professionals. If you're ready for a space that matches the quality of your services, this is the perfect place to grow. (id:60365)
4 - 5027 Hurontario St (Rent Room 1) Street
Mississauga, Ontario
A beautiful, private SPA room (Room #1) is now available for rent inside a modern, upscale beauty SPA/Salon in Mississauga, just steps from Hurontario and Eglinton Ave W. Whether you're just starting out or looking to move your business into a more professional setting, this space offers the perfect opportunity. The room is fully equipped with plenty of shelving for storage, a sink for easy cleanup, bright professional lighting, and a professional treatment bed, all ready for you to start seeing clients right away. It's ideal for a wide range of services, including massage therapy (RMT), laser treatments, lash extensions, Nails, hairstyling, makeup, injectables, cosmetic procedures, and more. All of this for just $1,000 per month, with all utilities included, making it an affordable, all-in-one solution for professionals looking to grow their client base in a high-traffic Mississauga location. Receive a key and work your own hours! Surrounded by residential buildings and businesses, the salon sees steady foot traffic and attracts clients who value quality and convenience. You'll be working in a clean, welcoming environment alongside other beauty and wellness professionals. If you're ready for a space that matches the quality of your services, this is the perfect place to grow. (id:60365)

