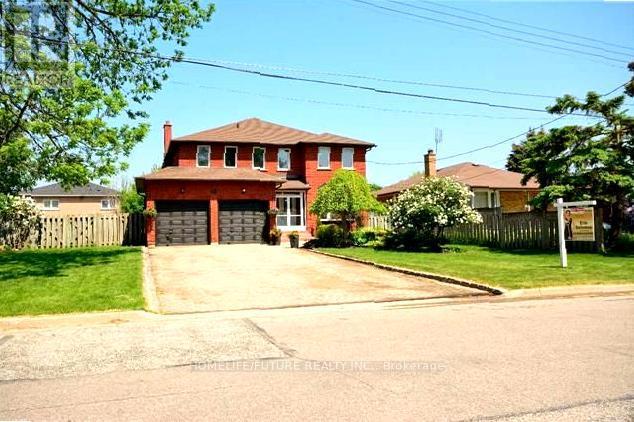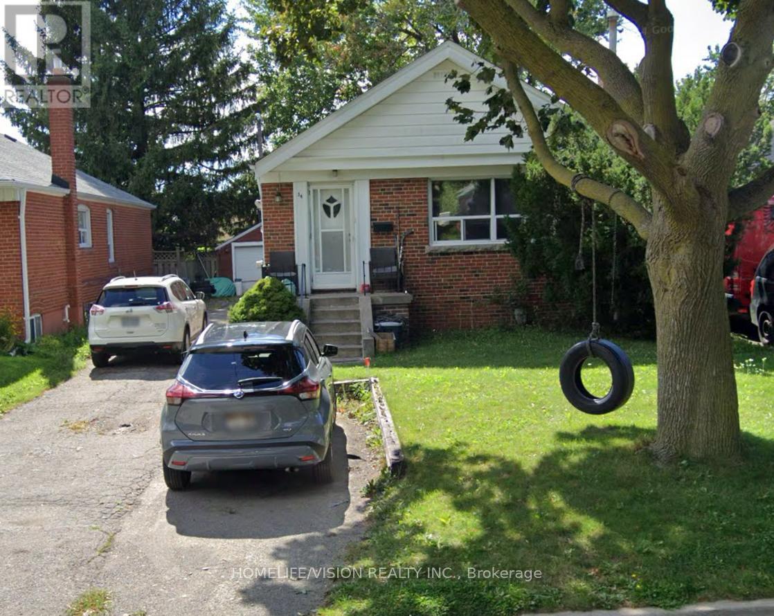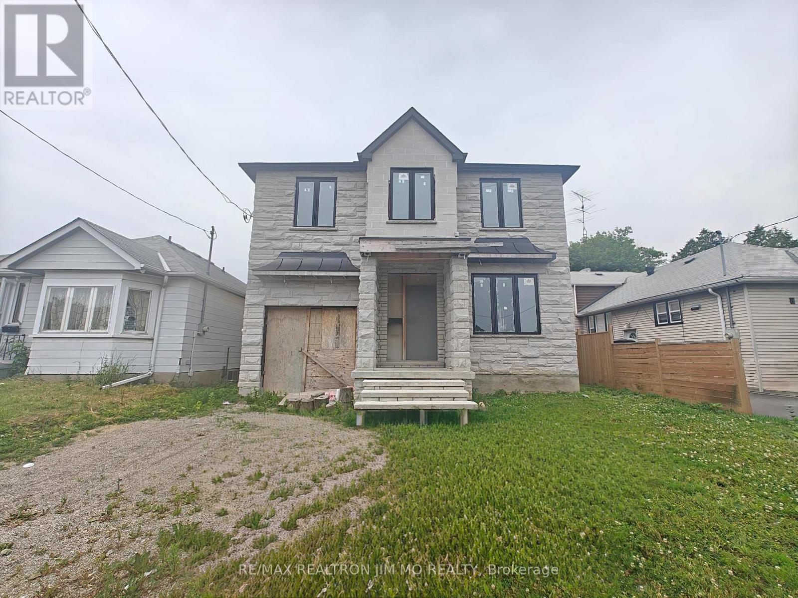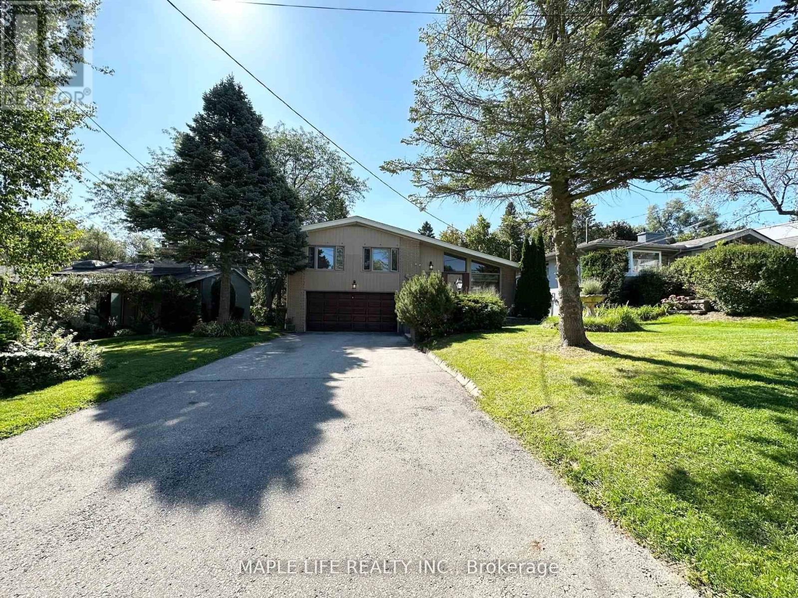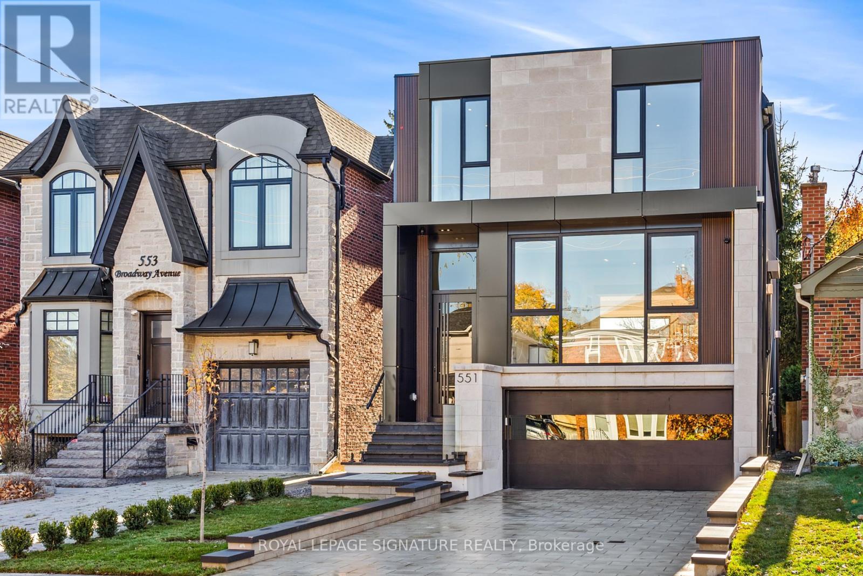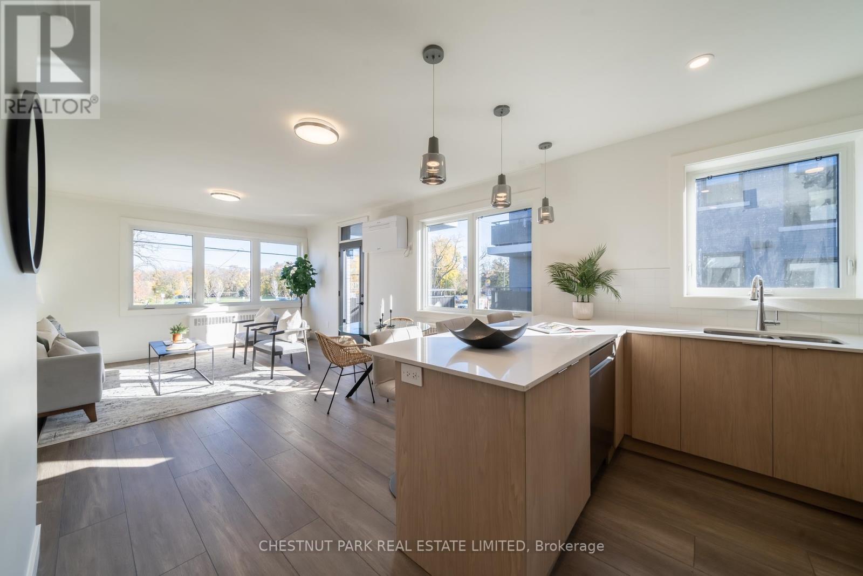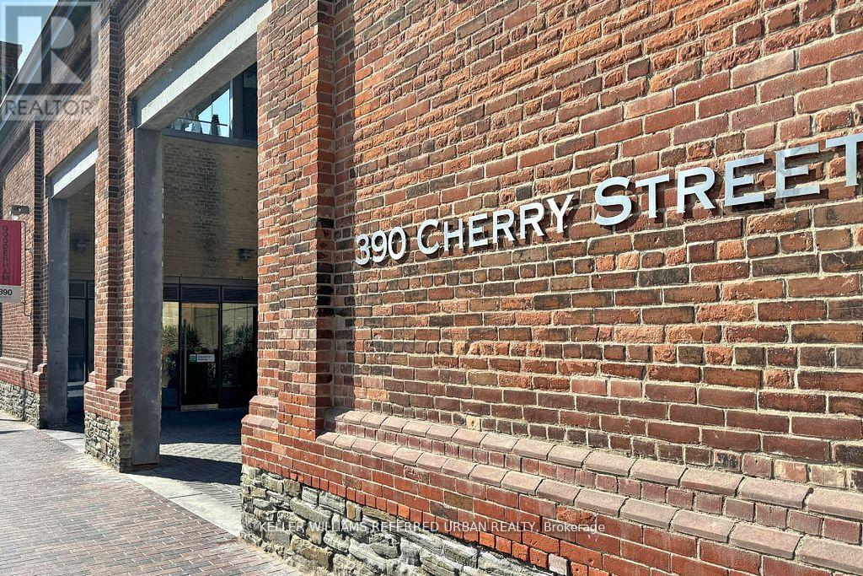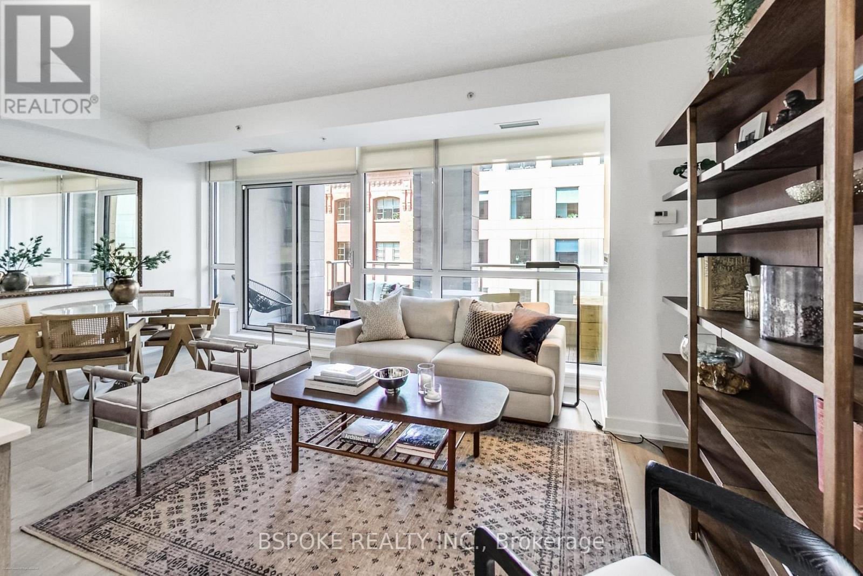45 Scarboro Avenue
Toronto, Ontario
Bright Spacious 3 Bedroom Basement Features A Renovated Full Bathroom And Large Kitchen With A Cozy Breakfast Area. Enjoy The Privacy Of A Separate Entrance, Making This Home Ideal Seeking Comfort And Convenience In A Self Contained Living Space. Ideal For A Family, Couple Or Students. Steps Away From U Of T, Centennial College, Highway, Parks, Ttc And Schools. Each Room Has Big Closet. 40% Utilities. (id:60365)
34 Inniswood Drive
Toronto, Ontario
Build Your Future in Wexford! Set On A Generous 40x125 Ft Lot In A Quiet, Family-Friendly Neighbourhood, This Solid, Well-Maintained Bungalow Offers Incredible Potential For Builders And Investors. With Torontos New Multiplex Zoning, This Is A Prime Opportunity To Construct A 4-Plex And Generate Substantial Rental Income. The Existing Home Features A Bright, Open-Concept Layout, Plenty Of Natural Light, A Separate Entrance To The Basement, And A Detached Garage With Room For 1 CarPlus Parking For 5 More On The Private Driveway. Move In, Rent Out, Or Plan Your BuildThe Choice Is Yours. Located Near Great Schools, Parks, Shops, And Transit, This Is A Rare Opportunity In A Well-Established, High-Demand Community. (id:60365)
6 Cotton Avenue
Toronto, Ontario
Your Dream Custom Home Awaits! Unique Opportunity for Investors, Flippers & Families!Presenting an exceptional opportunity at 6 Cotton Avenue a newly constructed, detached home offering Approximately 2891 sq ft of customizable living space, handcrafted with meticulous attention to detail. This is your blank canvas to design and craft the dream interior youve always envisioned. Imagine the satisfaction of selecting your own finishes, from flooring to fixtures, transforming this well-built structure into a personalized masterpiece. The home boasts a highly desirable separate walk-in entrance to the basement, which features a walk-out, offering incredible potential for an in-law suite, rental income, or an expansive recreation area tailored to your lifestyle.This property is offered "as-is," providing a fantastic head start with significant work already completed, including a striking brick and stone front exterior and roughed-in central vacuum. Situated in a highly convenient locale, you're less than 10 minutes from the breathtaking Scarborough Bluffs and the shores of Lake Ontario, and under 5 minutes from the Scarborough GO station for effortless commuting. Enjoy close proximity to beautiful parks, reliable public transportation, and a diverse array of restaurants and amenities. Don't miss this rare chance to complete this custom build and turn your vision into a stunning reality! (id:60365)
91 Citation Drive
Toronto, Ontario
Whole House For Rent in North York Central Area!. Nestled within a tranquil residential enclave, amidst lush greenery, and surrounded by esteemed schools. Beautiful Huge Backyard for your Enjoyment and Privacy! Enjoy the convenience of Centralized Location, Minutes Away from Earl Haig S.S, Parks, Trails, Mall, Restaurants & Shopping, Community Centre, TTC Subway Station, and Highway 401/404. (id:60365)
3514 - 35 Mercer Street
Toronto, Ontario
Experience Luxury Executive Living at the World-Renowned Nobu Residences Suite #3514 Step into upscale, fully furnished, turnkey living in this exquisite 2 Bedroom + Den, 2 Bathroom condo with a private balcony, located in the iconic 5-Star Nobu Residences. Thoughtfully designed and beautifully appointed, this suite features thousands spent on premium upgrades and high-end furnishings throughout. Enjoy stunning floor-to-ceiling glass windows and a bright, contemporary interior with the sought-after Premium Light Scheme. The modern open-concept layout includes a sleek living, dining, and kitchen area complete with centre island. The state-of-the-art kitchen boasts an integrated Miele appliance package featuring a premium refrigerator, oven, convection cooktop, and washer/dryer. Both spa-inspired bathrooms offer upgraded fixtures, glass tub/shower enclosures, and elegant finishes. The bedrooms include custom closet organizers plus newly installed built-in storage in the den. Nobu Residences is situated in the heart of Toronto's vibrant Entertainment District. Indulge in world-class dining, concierge services, and exclusive access to 5-star hotel amenities: a rooftop terrace, fitness centre, yoga studio, hot tub, massage room, business lounge, and more. Steps to Union Station, TTC, CN Tower, Rogers Centre, Metro Toronto Convention Centre, King West, the Financial District, and some of the city's best restaurants and cafes. Extras:- Premium lighting and fixture package- Custom built-ins throughout for ample storage- Fully furnished with high-end furniture, upscale accessories, linens, and kitchenware- 9th Floor Fitness Centre, Yoga Studio, Hot Tub, and Massage Room- Bi-weekly cleaning service and high-speed internet included (id:60365)
221 - 398 Avenue Road
Toronto, Ontario
***One month FREE RENT*** Studio unit at Mayfair Mansions, located in the prestigious Forest Hill neighbourhood. This recently renovated building offers charming character suites with modern updates, combining elegance and value .The spacious one-bedroom units feature hardwood flooring, updated appliances including fridge, stove, microwave, dishwasher, and a large living area bathed in natural light. Each suite includes a private balcony.Building amenities include smart card laundry facilities, on-site superintendent, secure camera monitored entry, elevator service, and optional indoor parking (approx. $250$275/month) . A trendy bistro and convenience store are located in the adjacent building .The location is in the heart of Casa Loma/Forest Hill steps from shopping, restaurants, transit, and minutes to The Annex, Yorkville, and the downtown financial district . With a walk score over 90, this building offers unparalleled urban convenience .Ideal for professionals or couples seeking a move in ready, low maintenance suite in a stylish, central location with an attractive rental incentive. (id:60365)
551 Broadway Avenue
Toronto, Ontario
Step into unmatched sophistication with this custom-built, modern detached home in the prestigious North Leaside neighborhood an extraordinary opportunity for discerning buyers seeking the pinnacle of luxury living. From the moment you enter, you are greeted by an open-concept main floor with soaring 10-foot ceilings, flooded with natural light through floor-to-ceiling European aluminum windows and six skylights.Exquisite European-engineered hardwood floors flow throughout the main and second levels, adding timeless elegance. A striking office space with custom wood-and-glass doors blends style and function, while the living and dining areas feature custom 3D fireplaces and elegant wall units, creating a warm ambiance. The chef-inspired kitchen boasts sleek cabinetry and premium Jenn Air appliances, perfect for culinary enthusiasts.On the second floor, four generously sized bedrooms are bathed in natural light. The master suite is a true retreat, featuring a boutique-style walk-in closet and a spa-inspired 5-piece ensuite with heated floors. Each bathroom and closet on this level enjoys skylights, bringing brightness and airiness throughout.The walk-up basement is an entertainer's dream with heated tile floors, a custom wine display with a 100-bottle capacity, a custom-made wet bar with sleek lighting, and a built-in mini wine fridge-designed for relaxation and sophisticated entertaining.Additional features include heated floors in the foyer and bathrooms, meticulously chosen tiles, and exceptional attention to detail. Conveniently located near some of the best schools in Toronto, this home seamlessly blends luxury with practicality.Don't miss this rare opportunity to live in a bespoke residence that defines the best in luxury and modern design. (id:60365)
3 - 1450 Avenue Road
Toronto, Ontario
Landlord Summer Special - 2 months free if lease signed by September 1st. Welcome to Lytton Heights where prime location and contemporary elegance meet! This is an ideal home for both families and professionals alike. Newly-renovated suites boast sleek appliances, modern amenities and elegant finishes with a variety of 886-908 square foot floor plan to choose from. All units have laundry, a balcony, air-conditioning, storage locker and 1 parking garage spot. Steps from Avenue Rd and Lawrence - Starbucks, 24 hour Shoppers Drug Mart, Pusateri's, TTC bus stop - 5 minutes to Lawrence TTC subway. Coveted school district - John Ross Robertson Jr. Glenview, St Lawrence Park Collegiate & Harvergal College. (id:60365)
604 - 390 Cherry Street
Toronto, Ontario
A Rare Offering This Bright, Airy, and Highly Functional One-Bedroom Residence Is Perfectly Situated in the Heart of the Historic Distillery District. Thoughtfully Upgraded and Meticulously Maintained, It Seamlessly Blends Contemporary Finishes with the Neighbourhood's Rich Heritage, All Within a Sought-After Layout. Designed as an Elegant Pied-à-Terre, It Showcases Engineered Oak Hardwood Floors, Custom Quartz Countertops and Backsplash, and Sun-Soaked Views Overlooking the Charming Historic Streetscape. The Spa-Inspired Bathroom Features Wide-Panelled Tiling, a Luxurious Soaker Tub, and a Modern Floating Vanity. Step Outside to a Sprawling 150-Square-Foot Balcony, the Perfect Setting for Serene Mornings and Stunning Sunsets. Enjoy Unmatched Convenience Just Steps to Transit, Bike Lanes, Parks, Boutique Shops, Cafés, Artistic Vendors, Award-Winning Restaurants, Vibrant Nightlife, and the Famed Christmas Market. Experience a Lifestyle Rich in History, Character, and Comfort, Complete with World-Class Amenities: Rooftop BBQ Terrace, Outdoor Saltwater Pool and Hot Tub, Sauna, State-of-the-Art Fitness Centre, and Guest Suites. (id:60365)
902 - 1 Avondale Avenue
Toronto, Ontario
A Rare Jewel in the Heart of North York! This boutique 2-storey loft condo is a gentle statement of elegance and light. A modern sanctuary of 2-bdrm & 2-bath condominium, complete with parking and locker, nestled in the unique Shane Baghai-designed building. Thoughtfully crafted with airy 9 ft ceilings on both levels and unobstructed North- West views that flood the space with sunlight, bringing the beauty of the city right into your home. A blend of sophistication, contemporary design, and urban ease-the open-concept living and dining area flows into the heart of the home: a chef-inspired kitchen. Outfitted with upgraded SS appliances, granite countertops, island and a sleek cooktop stove, is as functional as it is refined. Ascend the stunning glass-railed staircase to your private retreat-two spacious bedrooms and two spa-like bathrooms, designed for comfort and tranquility, all under soaring ceilings that enhance the sense of space and serenity. Step onto your private balcony, where a gas line cooktop awaits-perfect for elegant entertaining or effortless daily living. The building offers an array of exceptional amenities, including a 24-hour security guard, fitness center, sauna, meeting room, visitors' parking and a guest suite. Ideally located in the vibrant heart of North York, this residence offers unparalleled convenience just steps from the Yonge & Sheppard subway lines (89 Transit Score) and minutes to Highway 401. Enjoy a 97 Walk Score with immediate access to fusion restaurants, upscale shops, charming cafes, and lush green spaces including Avonshire Park, Glendora Park, and Willowdale Park. You're also a short drive from cultural and recreational landmarks such as the Meridian Arts Centre, Cinemas Empress Walk and the Douglas Snow Aquatic Centre. Nearby, you'll find a full range of essential services, from medical and legal to financial-everything you need, right at your doorstep! (id:60365)
518 - 199 Richmond Street W
Toronto, Ontario
In the heart of Toronto's Entertainment District, this unit combines prime downtown living with rare investment potential. This 1+den and 2 full bathroom condo allows short-term rentals (rare!), giving you the freedom to offset carrying costs or create a high-demand furnished rental in one of the city's most connected locations. Steps to Osgoode Station, Queen West, King West, sports, concerts, theatres, and countless dining options. Inoside, 724 sq ft feels spacious with nearly 9-ft ceilings, a wall of windows, and a smart layout that puts the square footage where it counts: a fully enclosed den with sliding door that works as a private home office, guest room, or occasional second bedroom; two full baths for hosting ease and day-to-day convenience; and an extra pantry closet for streamlined living. The sleek, Eurpean-style kitchen features a built-in Miele oven and cooktop, paneled fridge, dishwasher, and microwave, all tucked neatly along one wall to maximize living and entertaining space. The full-sized primary bedroom offers a large window and double closet, while the large covered balcony provides a private, sheltered spot for fresh air, outdoor dining, or additional storage. Building amenities include a rooftop BBQ terrace, lush second-floor gardens, gym, yoga room, billiards, lounge, and party spaces. Parking and locker are included. A flexible, well-appointed home in a prime downtown location, perfect for end users and investors alike. (id:60365)
1002 - 88 Cumberland Street
Toronto, Ontario
Brand New Open Concept Nearly 900Sf 2 Bed 2 Bath W/ 123Sf Curved Balcony W/ Spectacular Unobstructed Southwest View Right In The Heart Of Yorkville! Bright Kitchen W/ Custom Backsplash, Waterfall Countertops, Liebherr Fridge & B/I Bosch Dishwasher. $50K+ In Upgrades, Engineered Hardwood & Pot Lights Throughout. Master Retreat Features Dressing Area, 5-Pc Ensuite W/ Stone Counter, Double Vanity, Radiant Floor Heating & W/O To Balcony. Locker Incl. EXTRAS: Mere Steps To Public Transit Including Bay & Bloor-Yonge Subway, Mins To Downtown Core & Surrounded By All The Best Shopping & Restaurants You Could Desire. Unit Is Available Fully Furnished. Parking Available At $ (id:60365)

