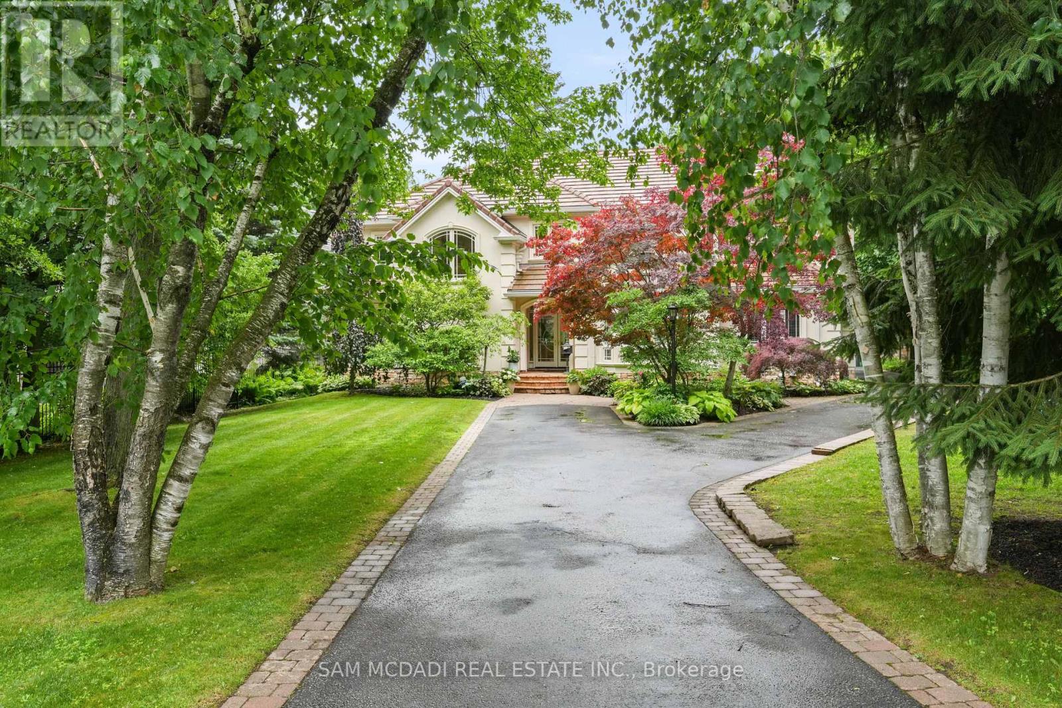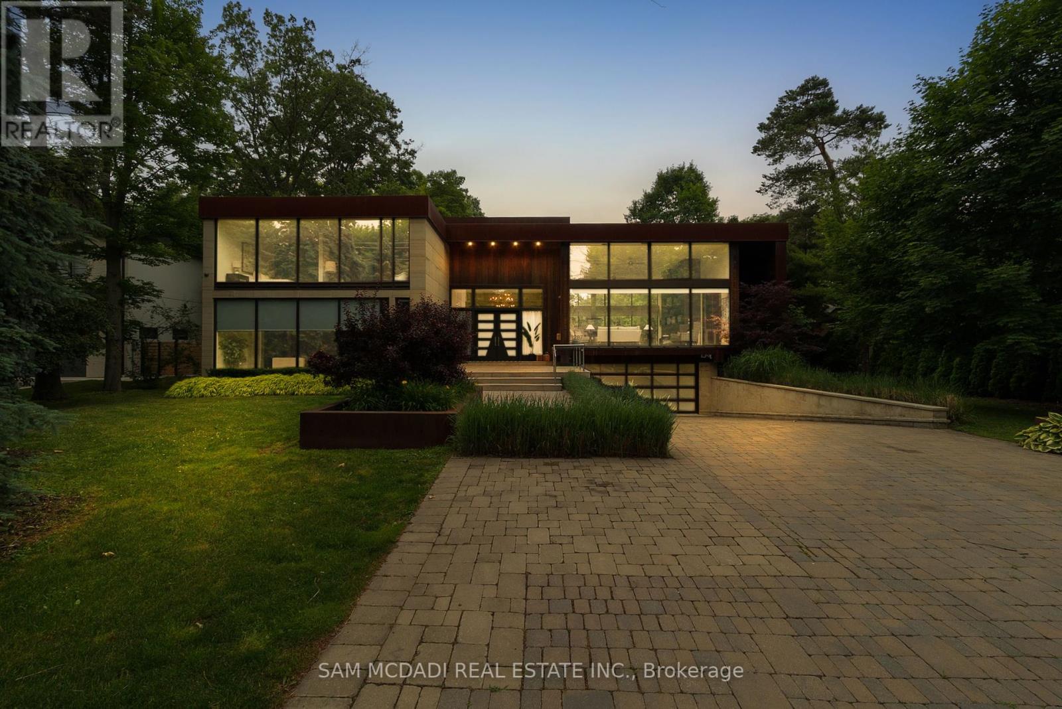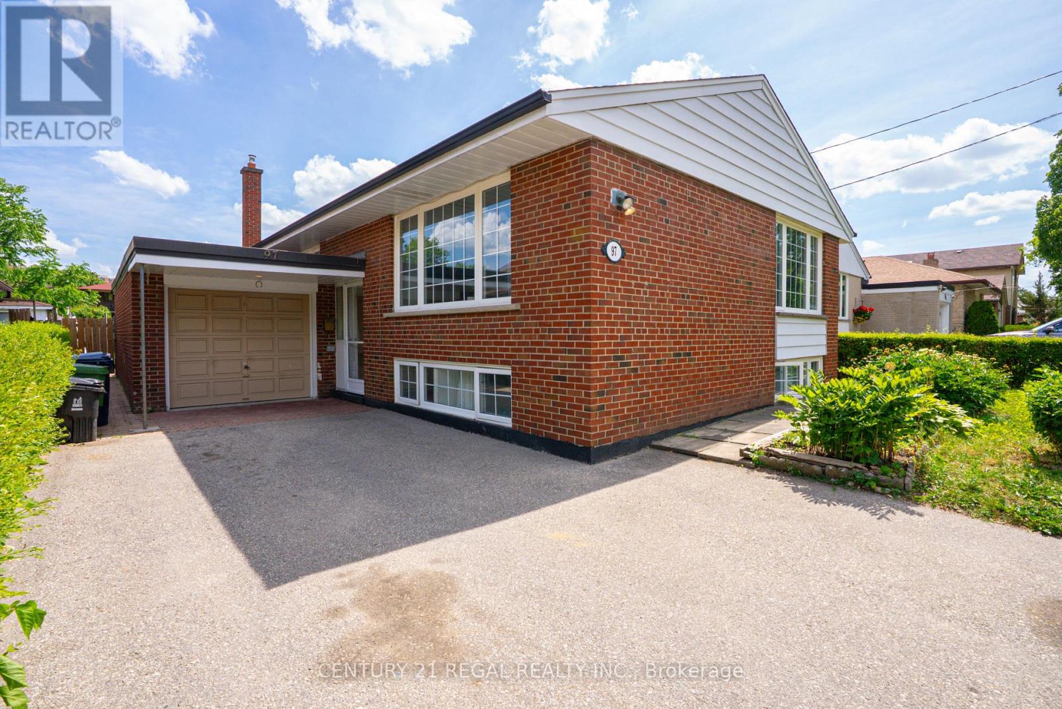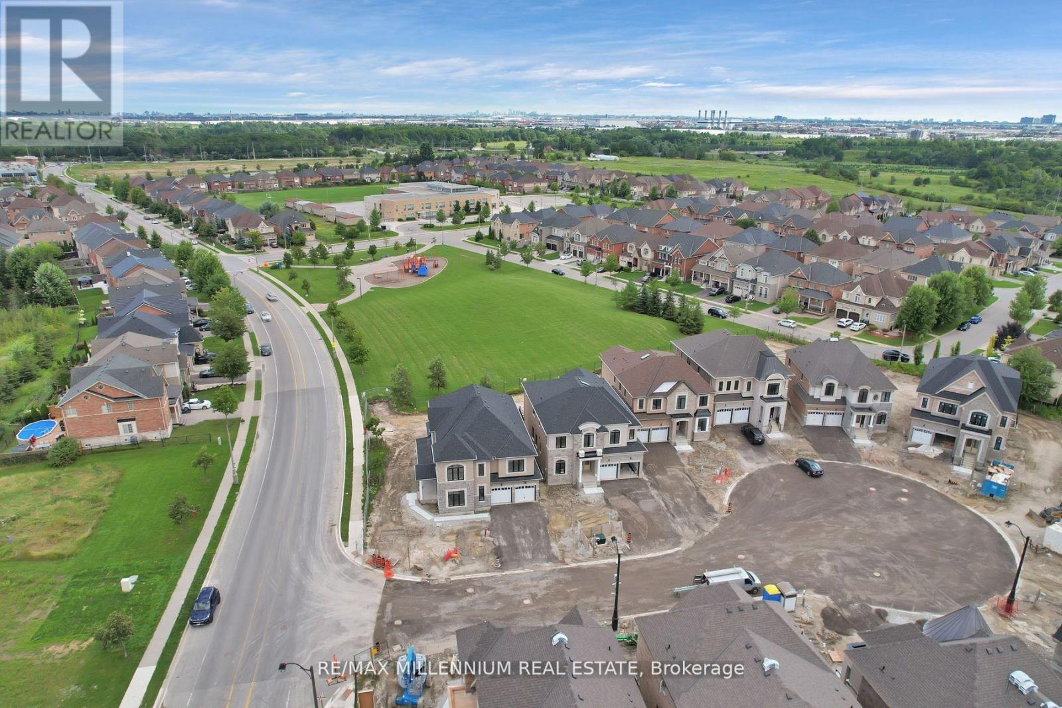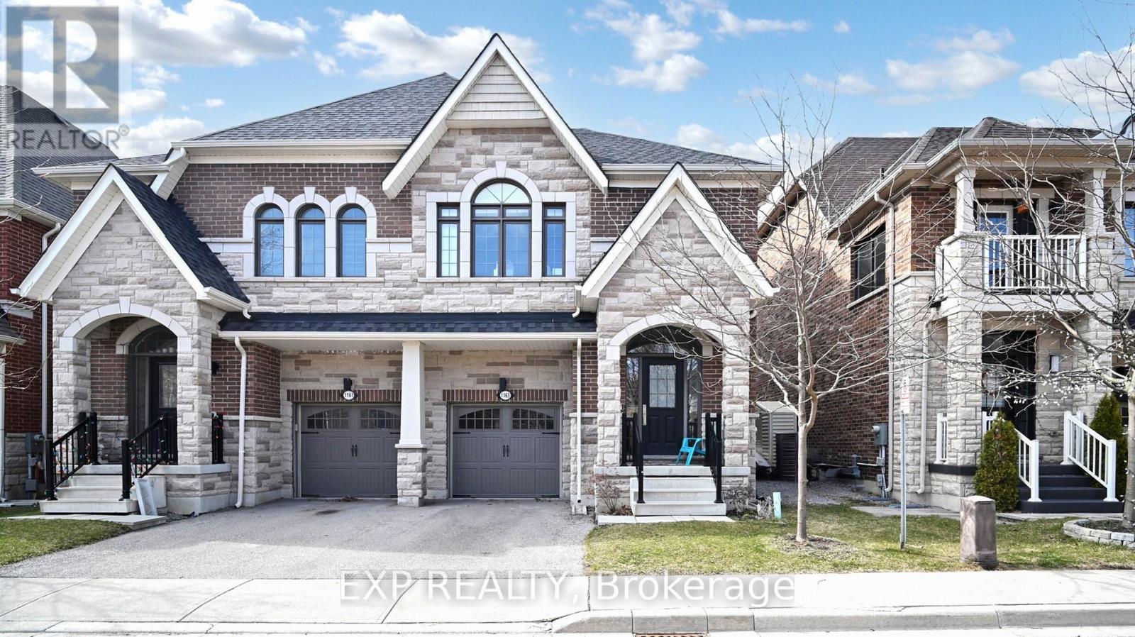27 - 1591 South Parade Court
Mississauga, Ontario
Lovely 3 Bed, 3 Bath Townhome Located in High Demand Creditview Area of Mississauga .Ground Floor Features Spacious Living/Dining Area, Eat-in Kitchen w W/O to Balcony + Open Concept Family Rm w Gas Fireplace. 2nd Level Boasts 3 Generous Size Bedrooms with Primary Offering 4 Piece Ensuite + WICC. Finished Lower Level Provides Additional Living Space. Freshly Painted , Carpet Free, Move in Ready! Steps to Schools, Transit, Place of Worship, Major Highways, Shopping . 10 Minute Walk to GO! (id:60365)
722 - 405 Dundas Street W
Oakville, Ontario
Welcome to Distrikt Trailside in North Oakville, perfectly placed to give you the best of Oakville. This spacious 2-bedroom, 2-bathroom condo offers approximately 744 square feet of well-laid-out interior living space. With south-facing views and large windows, the unit is filled with natural light throughout. The open-concept layout includes a sleek kitchen featuring laminate and glass cabinetry, soft-close drawers, porcelain tile backsplash, full-size appliances, and a custom island that adds extra prep and seating space. The primary bedroom includes an ensuite bathroom, while the second bedroom is ideal for a guest room, nursery, or home office. Additional features include 9-foot smooth ceilings, in-suite laundry with a full-size washer and dryer, and a smart home system with a digital door lock and wall-mounted touch screen panel. One underground parking space and one storage locker are included. Residents have access to a stylish lobby, fireside lounge, rooftop terrace with barbecues, chefs kitchen and private dining room, games room, double-height fitness studio, yoga and Pilates areas, pet wash station, parcel storage, and bike storage. The building also offers a 24-hour concierge and on-site management for added convenience. Enjoy a short commute to downtown Oakville, Glen Abbey Golf Club, Whole Foods, Oakville Trafalgar Hospital, and major highways including the 403, 407, and QEW. Scenic parks and trails are nearby, along with access to recreational, cultural, and sports facilities. With close proximity to top-rated schools and leading medical services, everything you need is within easy reach. (id:60365)
6486 Edenwood Drive
Mississauga, Ontario
Welcome to 6486 Edenwood Dr! This updated 3-bedroom, 3-bathroom executive family home sits on a deep 122-ft lot with a southwest-facing backyard retreat in a quiet, family-friendly neighbourhood. Upon entry, the bright main floor shines with updated windows, hardwood floors, and a modern sliding door that opens to seamless indoor-outdoor living. The refreshed kitchen features crisp white cabinetry, stainless steel appliances, and a cozy breakfast nook. A full-width living room at the back of the home walks out to a stunning saltwater pool and interlock patio, perfect for entertaining. The main floor offers easy-flow between principal rooms and family traffic. Head upstairs, three generous bedrooms offer restful space. The king-sized primary has its own walk-in closet and 2-piece ensuite, while the other bedrooms share a spa-inspired 5-piece bath with a double vanity, matte-black finishes, and an LED-lit mirror. A double side entrance adds major flexibility. The separate north-side door leads to a fully finished basement with a kitchenette, rec room, laundry, ideal for in-laws, guests, or potential rental income. Major updates since 2018 include: roof, all windows, the front door, sliding door, garage door, A/C, hot water tank, central vac, plus all pool components including liner, heater, pump, filter, and safety gates, making this a true turnkey home. Just steps to Lake Aquitaine, top-rated schools, splash pads, trails, Meadowvale Town Centre, and the GO station. With the 401, 403, and 407 just minutes away, you're well-connected while enjoying a quiet, suburban feel. Whether you're upsizing, investing, or searching for a forever family home, 6486 Edenwood offers comfort, income potential, and a backyard that feels like vacation. (id:60365)
1382 Aldo Drive
Mississauga, Ontario
Immerse yourself in the upscale rhythm of Lorne Park, where this remarkable custom-built estate delivers privacy and comfort. Set on a deep 310-ft lot, 1382 Aldo Drive offers nearly 7,500 square feet of finished living space in one of South Mississauga's most sought-after enclaves. A sun-filled foyer introduces the home's grand proportions, leading to a dramatic family room with soaring ceilings, custom built-ins, and floor-to-ceiling windows that flood the space with natural light. The formal dining area sits just beyond, offering an elegant setting for hosting. At the heart of the home, the chef-inspired kitchen pairs granite counters with stainless steel appliances, an oversized island, and a breakfast area that invites connection and ease. The main-floor suite provides spa-like comfort and boutique-style storage. Above, five more bedrooms await, each with a private ensuite or semi-ensuite and custom closets. The Owner's suite is a true retreat with a private balcony, walk-in closet, and a luxurious five-piece bath designed for rest and relaxation. The finished walkout lower level brings incredible versatility. A wine cellar, sauna, home gym, office, and large recreation area with a fireplace create the perfect backdrop for entertaining or quiet evenings in. Step outside to curated landscaping, a spacious patio shaded by mature trees, and a resort-style inground pool that makes every summer day feel like a getaway. Topped with a durable Marley roof, the home pairs timeless design with long-term peace of mind. Located just minutes from Whiteoaks Park, top-rated schools, lakefront trails, and the shops and restaurants of Port Credit and Clarkson Village. Commuters will appreciate quick access to major highways and downtown Toronto. This is a home that delivers presence, privacy, and purpose in every square foot. (id:60365)
2906 - 310 Burnhamthorpe Road
Mississauga, Ontario
Beautiful, Bright & Spacious Corner Unit with Stunning City & Lake Views! Welcome to the largest unit in the building, boasting 1,200 sq ft of fully renovated living space. This gorgeous corner suite features 2 open balconies, offering breathtaking views of both the city skyline and the lakeHighlights include: Brand new stainless steel appliances fridge, stove, built-in dishwasher Large eat-in kitchen with an abundance of natural light from multiple windows Spacious master bedroom with lake views, a large walk-in closet, and a private ensuite Convenient ensuite laundry Prime location a short walk to Square One Plaza, restaurants, parks, and transit Move-in ready and designed for comfort, this unit combines luxury, space, and location in one unbeatable package. (id:60365)
127 Blossom Crescent
Toronto, Ontario
2-Bedrooms Basement Apartment for Rent Available Immediately, spacious and well-maintained, Separate Entrance, 1-bathroom, near York University. 1 bedroom is currently occupied by a quiet and respectful professional who works full-time at a bakery and is rarely home. 1 parking spot available Prime location close to public transit, shopping, and York University, Perfect for students or professionals looking for a peaceful, clean, and friendly living environment. Available immediately! (id:60365)
1287 Birchview Drive
Mississauga, Ontario
Presenting a masterpiece of architectural sophistication & modern elegance, perfectly poised on over half an acre in coveted Lorne Park & being featured in You Are So Not Invited to My Bat Mitzvah with Adam Sandler and Fubar with Arnold Schwarzenegger. This custom residence spans over 8,000 SF of impeccably crafted living space ft soaring ceilings & commercial-grade floor-to-ceiling windows that flood the interiors with natural light. Designed for the discerning buyer, the home's interiors fts hardwood & stone flooring, complemented by heated marble floors in every full bathroom. The gourmet kitchen is a chef's dream, outfitted with granite countertops, bespoke cabinetry & premium b/i appliances. Multiple gas fireplaces grace the interiors, while a Sonos-integrated sound system & Lutron-controlled lighting bring smart luxury to everyday living. The primary ensuite on the main level is a true haven ft a walk-in closet & a luxurious 5 piece ensuite. On the upper level, 3 spacious bedrooms each include spa-inspired ensuites, creating private retreats. Step outside to a resort-grade landscape crafted by Earth Inc., with over $500K invested to create an entertainers paradise: a sleek pool with sun ledge, an Arctic Spas 8-person hot tub, a fully appointed outdoor kitchen, cabana, a Dekka concrete firebowl & twin Napoleon fire torches - perfect for year-round gatherings. The lower level offers a fully equipped gym with durable rubber flooring & rough-ins for more baths, ready for your personal touch. Additional premium fts include ample garage & driveway parking, 400-amp electrical service, automated irrigation system & custom closets. Adding to its allure, this home is a proven income generator, featured in major film & television productions and earning over $100K in its peak year. This residence offers an extraordinary living experience, crafted without compromise! (id:60365)
506 - 15 Zorra Street
Toronto, Ontario
Meticulously Maintained And Freshly Painted 1+Den South-Facing Suite With Park Views In The Heart Of Etobicoke. This Bright Contemporary Condo Features 9-Ft Ceilings, Trendy Laminate Floors Throughout And Floor-To-Ceiling Windows That Fill The Space With Natural Light. The Open-Concept Living And Dining Area Leads To A Large South-Facing Balcony With Serene Park Views, Perfect For Relaxing Or Entertaining. The Stunning, Functional Kitchen Boasts Modern Cabinets With Under-Cabinet Lighting, Stainless Steel Appliances, And A Clean, Modern Design. Enjoy A Super Clean, Modern Bathroom With A Stylish Floating Vanity. The Versatile, Spacious Den Easily Serves As A Second Bedroom, Dedicated Home Office, Or Dining Space. The Sun-Filled Primary Bedroom Boasts A Double-Sized Closet, With Roller Shades Installed Throughout For Style And Privacy. Includes 1 Parking Space And 1 Locker. Enjoy Exceptional Building Amenities Including 24-Hour Concierge And Security, Fully Equipped Gym, Indoor Pool, Hot Tub, Sauna, Steam Room, Games Room, Lounge, Party/Meeting Rooms, Outdoor Terrace With BBQs, Rooftop Patio, And Visitor Parking. Prime Location Steps To Parks, With Easy Access To Bloor Subway, TTC, GO Train, Highways, Pearson Airport, Great Schools, Shops, Restaurants, Theatres, And Sherway Gardens Mall. (id:60365)
1335 - 5 Mabelle Avenue
Toronto, Ontario
Amazing Two Years New Bright Two Bedroom + Den, Two Bathroom Morden Kitchen In Bloor Promenade Condo Tower Built By Tridel! Nice Designed Floor Plan, Open Concept Living Space, Comfortable Corner Unit With Two Balcony And Unobstructed View. Floor To Ceiling Windows. One Parking And One Big Locker Included. Amazing Amenities! Live In The Heart Of Etobicoke At Bloor & Islington. Steps From Islington Ttc Subway Station. Minutes From Qew And Hwy 427. World Class Shopping And Dining Conveniently Located Nearby At Islington Village. (id:60365)
97 Westhampton Drive
Toronto, Ontario
Very Well Maintained Bungalow On Quiet Street In Kingsview Village! Ideally located this spacious detached home is perfect Whether you're looking to live, rent, or both anyone seeking a turn-key property in a highly desirable neighborhood. Prime Location Just Mins To Hwy 401 And 427! Large New Windows With Lots Of Natural Light And No Carpet! Huge Fenced In Backyard. Central Air. 2 Laundry, a fully renovated detached bungalow in the heart of Kingsview Village-The Westway. This 3+3 bedroom, 2-bath gem blends upscale design with thoughtful function new floors, and a custom kitchen with countertops and stainless steel appliances. (id:60365)
2 Catherwood Court
Brampton, Ontario
Welcome to luxury living on a kid-safe, private cul-de-sac! This 3,712 Sq ft estate home sits on a spacious 70' x 130' lot, designed for both elegance and comfort. Only 1 year old, this exclusive gem is part of a limited release just 12 brand new estate homes in this prestigious community.Inside, you'll find an open-concept main floor with smooth 9' ceilings, gleaming hardwood, a library that can function as a main floor in law suite, and a dream kitchen with an over sized island and built-in stainless steel appliances. Upstairs, the 5-bedroom layout includes a grand primary suite with a luxurious 5-piece ensuite, a junior primary with its own ensuite, plus a versatile media/prayer room that can double as a 5th bedroom.This property also features a large, Partially finished basement and some balance of builder warranties for peace of mind. Don't miss out on this rare opportunity in Riverstone! (id:60365)
1163 Carnegie Drive
Mississauga, Ontario
Luxurious Semi Detached Home In Prime South Mississauga Lakeview Community. Tucked Away On An Upscale, Quiet Street. This Newer Built Home Offers An Excellent Floor Plan W/ An Immense Amount Of Living Space. Gas Fireplace, Designer Finishes, Gleaming Hardwood Floors & 9 Ft Ceilings Throughout. Open Concept Main W/ Gas Fireplace & Lots Of Light. Chef's Kitchen W/ Stainless Appliances, Quartz Tops & Island. Private Fenced Backyard. Oak Staircase, Spacious Master Bdrm W/Ensuite & His/Her Closets. A Spacious 3rd Floor Which Can Be Used As A Family Room/Gym/Office Or In Law Suite Or Huge 2nd Master Bedroom. Laundry Room On 2nd Floor. (id:60365)




