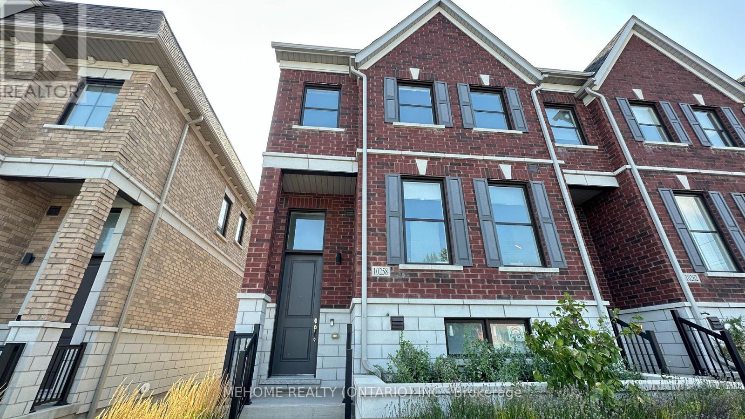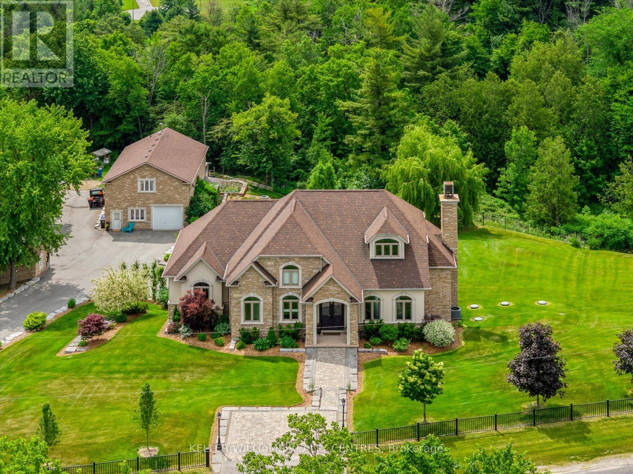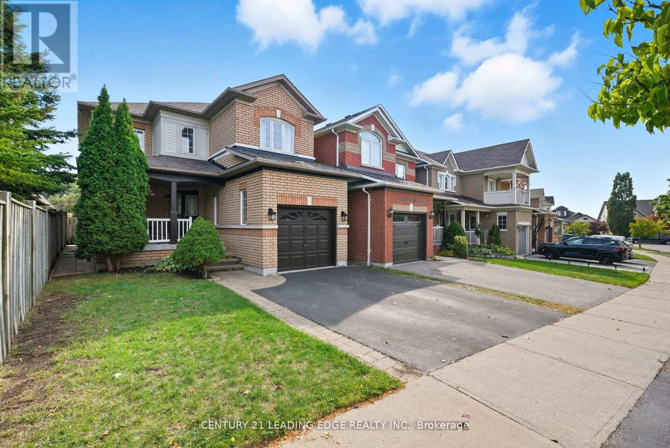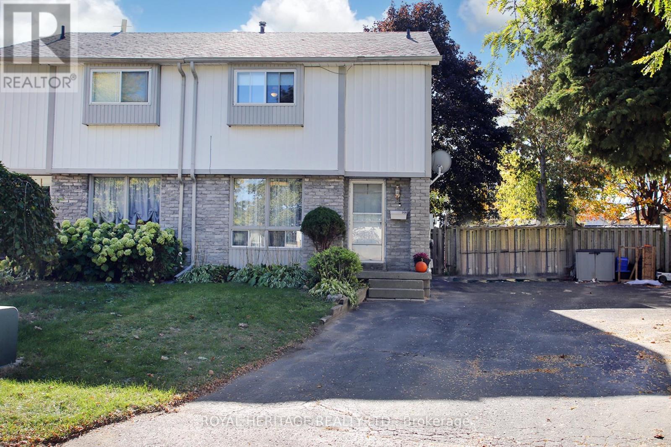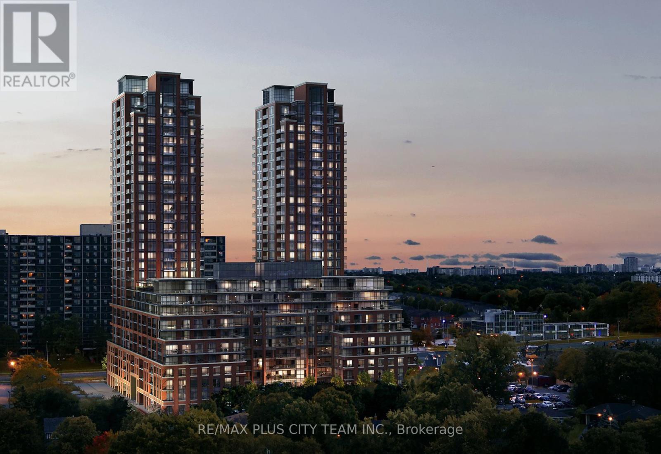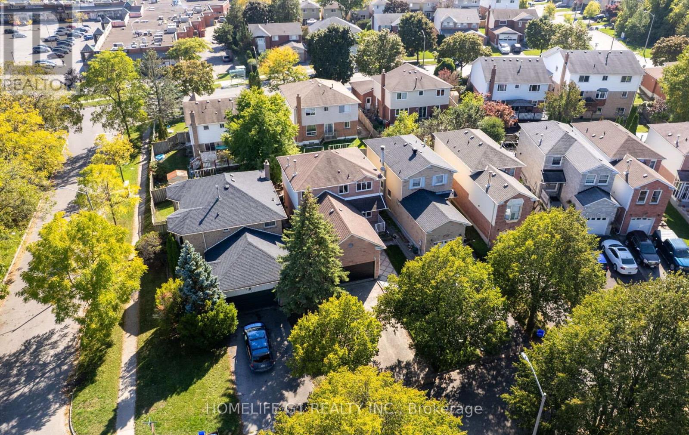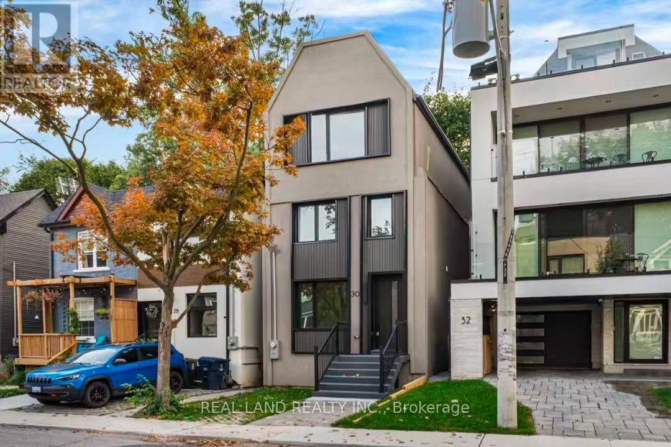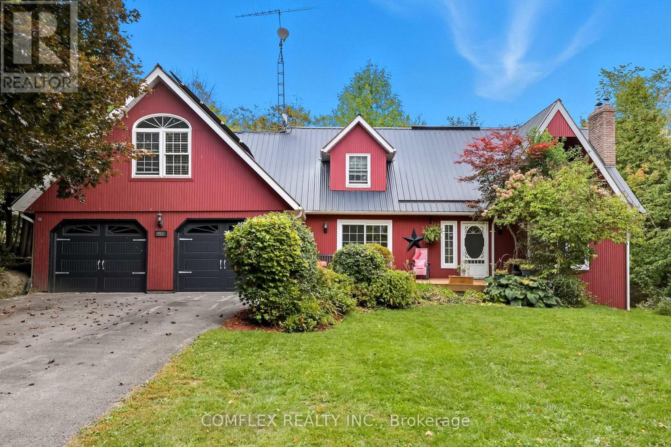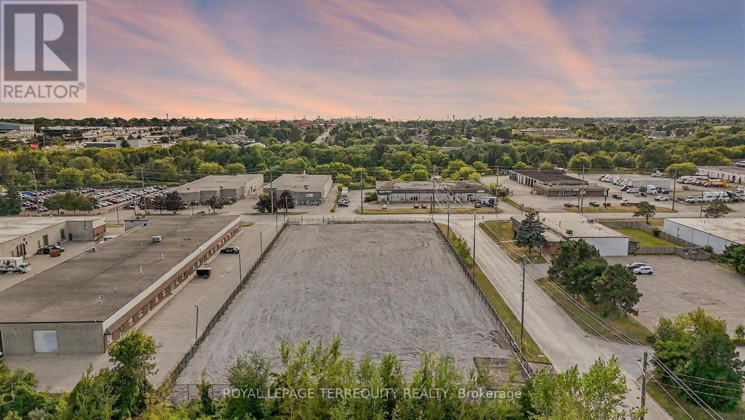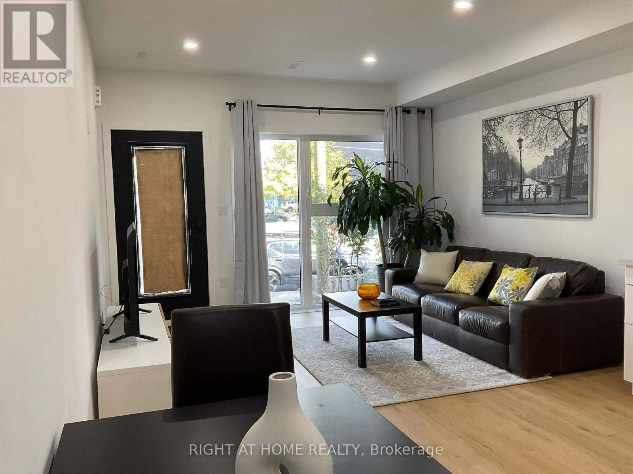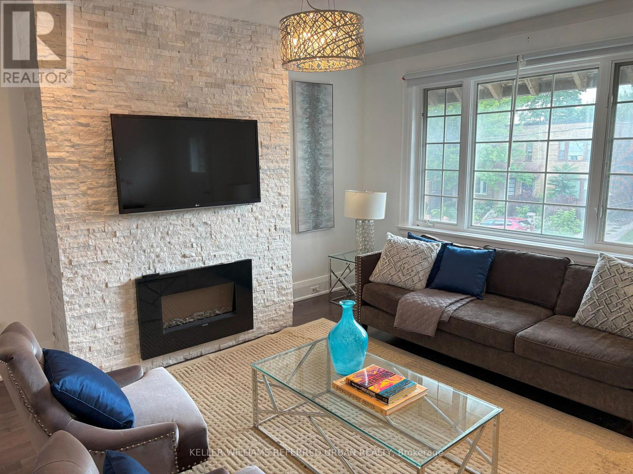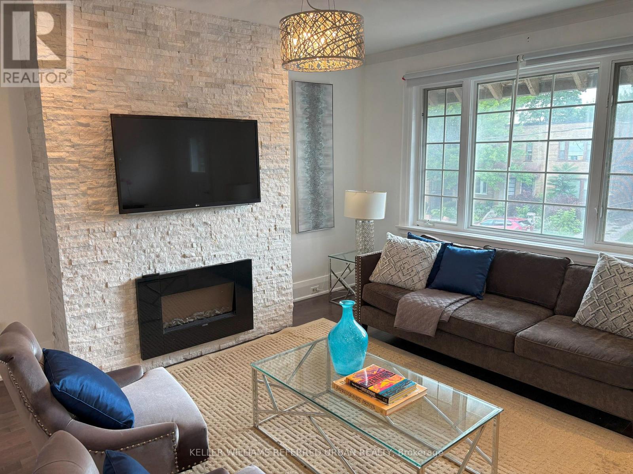10258 Keele Street
Vaughan, Ontario
Stunning 4-Year-New End-Unit Townhouse In One Of Vaughans Most Desirable Communities. Offering Over 1,900 Sqft With 3 Spacious Bedrooms And 3 Bathrooms. Open-Concept Layout With Designer Laminate Floors, Modern Kitchen, Oak Staircase, And Fireplace. High Ceilings Throughout Provide A Bright And Airy Feel. Convenient 2-Car Garage. Steps To Maple GO Station, Walmart, Highland Farms, Yummi Supermarket, Schools, Restaurants, And Golf Club. (id:60365)
1987 10th Side Road
Bradford West Gwillimbury, Ontario
Luxury Estate on Nearly 40 Acres in Bradford with Two Homes, Trails & MoreDiscover this extraordinary 39.8-acre estate in the scenic countryside of Bradford, Ontario rare blend of luxury, privacy, and natural beauty, just minutes from the 400-series highways. This one-of-a-kind property features rolling hills, open meadows, forested areas, and over 3 km of private walking trails, creating a true country retreat with city convenience.The main residence is a stunning 3,130 sq ft custom bungaloft with 3 bedrooms and 4 bathrooms, highlighted by 10' ceilings on both the main floor and fully finished basement. The primary suite offers double walk-in closets and a spa-like ensuite with heated floors and herringbone marble tile.The gourmet kitchen is equipped with top-tier appliances: Wolf range, Sub-Zero fridge, double Wolf wall ovens, and Wolf hood vent, along with a spacious balcony for outdoor dining. The home also boasts a formal dining room with coffered ceilings and a living room with wood beam accents, combining elegance with comfort.Wine lovers will enjoy the 336-bottle cantina, ideal for entertaining or private collection storage.A second home on the property offers 2,292 sq ft of additional luxurious living space, perfect for extended family or guests.Outdoor amenities include two auxiliary buildings one by a pond, the other attached to a chicken coop ideal for hobby farming, storage, or creative use.This rare offering delivers the ultimate in country living, without sacrificing proximity to major routes and urban amenities.A private sanctuary where luxury meets lifestyle welcome to your dream estate in Bradford. See attached floor plans and list of home/property features. (id:60365)
9 Mccartney Avenue
Whitby, Ontario
Welcome to 9 McCartney Ave, a charming all-brick home in Whitby's desirable Williamsburg community. This 3-bedroom, 3-bathroom residence has been thoughtfully updated for modern living. The landscaped front yard with an interlocking pathway leads to a covered porch perfect for morning coffee. Inside, the main floor showcases hardwood floors, pot lights, and an upgraded kitchen with quartz counters, backsplash, and hood fan. Upstairs, engineered hardwood flows through spacious bedrooms, while renovated washrooms feature sleek vanities and fixtures. The garage offers built-in shelving for extra storage, and the backyard impresses with a two level deck and updated fencing ideal for entertaining. The finished basement adds versatile living space with laminate floors, perfect for a rec room, office, or playroom. Recent updates include a new roof, exterior lighting, and a repaved driveway. Close to to prated schools, parks, shopping, and transit, this home blends style, function, and location in one perfect package. (id:60365)
205 Northminster Court
Oshawa, Ontario
Discover the Charm of this North Oshawa's much desired Centennial Neighborhood. This 3+1 Bedroom 2 Storey Semi Detached Home is on a much desired Court Location, with a Large Pie Shaped Lot Backing onto Russett Park. The Main Flr Living Rm with Fireplace and a Sliding Glass Walk-Out to a Newer Wood Deck. Upstairs You'll Find Three Bedrooms and a 4pc Bathroom. Partly Finished Basement Offering a Potential Recreation Room and a 4th Bedroom. Conveniently located near Sunset Heights School, Durham College, Ontario Tech University, Parks, Shopping, and Transit, Recent Updates include New Furnace/CAC in May of 2024,and New Appliances in 2025 and Updated Breaker Panel. (id:60365)
709 - 3260 Sheppard Avenue E
Toronto, Ontario
Be the first to call this brand new 1-bedroom + den suite at Pinnacle Toronto East your home. Located in the East Tower of a vibrant new community in Tam O'Shanter, this thoughtfully designed unit offers a bright and functional layout with a south-facing balcony, perfect for enjoying sunsets, morning coffee, or a quiet place to unwind. The sleek kitchen features modern finishes, built-in appliances, and ample cabinet space, combining style and practicality. The open-concept living area allows for both relaxing and entertaining, with natural light filling the space. Residents will enjoy a full range of amenities, including an outdoor pool, fitness centre, yoga studio, rooftop terrace with barbecue stations, party room, sports lounge, and a children's play area. Conveniently located with groceries just across the street, TTC a few minutes away, and easy access to Fairview Mall, Scarborough Town Centre, Pacific Mall, and major highways. Parking and locker are included. (id:60365)
1665 Tawnberry Street
Pickering, Ontario
Nestled in one of Pickerings most prestigious and sought-after enclaves, 1665 Tawnberry Street presents a rare opportunity to own a spacious and meticulously maintained 2 Story Detached Property. An open-concept main floor with, formal living and dining areas, a cozy family room, and a well-appointed kitchen with updated countertops and direct access to a private back yard and deck. The Fully Finished Basement includes an Additional Bedroom, Full Bathroom, Separate Laundry and a Complete Kitchen Perfect for a Guest Suite, In-law Suite, or Tenants for an INCOME Producing Basement with its own separate entrance. This Home is Conveniently located near Parks ,Schools, Shopping, and Dining, making it Ideal for Families and Professionals alike. Really Well Maintained. DON'T MISS THE OPPORTUNITY TO MAKE THIS HOME YOUR OWN! (id:60365)
30 Winnifred Avenue
Toronto, Ontario
Welcome to this beautiful, Fully renovated house , 30 Winifred Ave ,with stunning design and dazzling features & finishes throughout. Situated on a quiet street in the vibrant Leslieville neighborhood.Approximately 2,000 sq. ft above ground and basement is over 700 sq. ft. This detached house was designed by a well-known architect Richard Tseng and built by a famous local builder JEEMCA DEVELOPMENTS. Because the owner and his wife are both architects, the whole house has been carefully selected and perfected in terms of materials, functional layout, color matching, etc.So the house was underpinned with 38 holico piles, then poured in-situ concrete. Helico piles are a very expensive method for single-family houses. The luxurious primary suite at Third floor with a private balcony, double closets, and a spa-like ensuite. The basement includes a 600 sq. ft legal one-bedroom suite with a separate entrance. It can also be used by the homeowner, as it can connect internally. The house features 5(4+1) bedrooms, 5 (4+1)bathrooms, 2 kitchens, 2 furnaces, 2 laundries, and 2 air conditioning systems. Additionally, the front pad can be used for parking (without a permit), similar to many of our neighbors.Great neighbourhood with a very good Walk Sco,enjoy the stellar location of Leslieville with easy access to Queen St E, shops, dining, transit, gyms, and parks.30 Winifred Ave offers the perfect blend of luxury, functionality, and urban convenience. (id:60365)
439 Fralicks Beach Road
Scugog, Ontario
Tucked away in a sought-after Lake Scugog community, this striking custom-built home combines elegance, space, and privacy all just minutes from Port Perry. With captivating curb appeal and a layout designed for flexibility, this property truly has it all.Inside, you'll find a bright, open-concept kitchen outfitted with granite countertops and stainless steel appliances, flowing seamlessly into a cozy family room . Two separate staircases lead upstairs, where four generous bedrooms and a dramatic loft with vaulted ceilings (perfect as a home office or studio) await. The primary bedroom includes a walk-in closet with a barn door, a semi-ensuite bath, and its own private balcony ideal for soaking in sunset views over the lake.Downstairs, the fully finished walkout basement offers exceptional potential for in-law or multi-generational living. It features a spacious rec room with a wood-burning fireplace, a fifth bedroom, and a full 3-piece bathroom plus a separate entrance from the garage for added privacy.Set on a large, private lot that backs onto mature forest, the backyard is a true retreat with an in-ground pool, hot tub, and tranquil pond. The oversized driveway accommodates up to 8 vehicles in addition to the attached double garage.Whether you're looking for a peaceful lifestyle close to nature, or a spacious home to share with family, this exceptional property delivers. All within easy reach of lake access, local shops, restaurants, and downtown Port Perry. (id:60365)
797 Wilson Road S
Oshawa, Ontario
PERFECT LOCATION FOR VACANT LAND,BOASTING 1.5 ACRES, GRAVELLED & FENCED. 3 MIN AWAY FROMHIGHWAY 401 EASY ACCESS, AS A CORNER LOT.ZONING Si-A ALLOW FOR A WIDE VARIETY OF USES. PLEASE CONTACT CITY OF OSHAWA ZONING TO VERIFYUSE AT 1-800-667-4292ELECTRICITY WILL BE INSTALLED BY OWNER, TENANT WILL BE RESPONSIBLE FOR MUNICIPAL WATER ACCESS. (id:60365)
Main Floor - 674 Manning Avenue
Toronto, Ontario
Amazing Location...Seconds to Bloor St., 2 minutes walk to Christie Subway. Brand new Executive Suite in the Annex. This floor boasts 2 bedrooms , 2 bathrooms, 1 balcony, ensuite bath and laundry and utility room. Enjoy the romantic sunset from your west facing large primary bedroom balcony. Private front door entrance with potlights, plank floors, open concept living/dining/ kitchen, LG appliances, Gas stove, private heating cooling control, on demand tankless water heater, high ceilings, Nestled between Bathurst and Chrisie subway stations. One of the best walk score in the city. This location is a Walker's Paradise so daily errands do not require a car. Fruit markets, cafes, restaurants absolutely amazing. Separate Gas and Hydro meters. (id:60365)
Upper - 971 Avenue Road
Toronto, Ontario
Incredible home in a prestigious and well sought after neighborhood! This stunning 3-bedroom unit offers over 1,000 square feet of living space, perfectly situated near TTC, shopping, trendy restaurants, and within the highly sought-after Oriole Park School District. Featuring beautiful hardwood floors, 2 balconies, an updated kitchen with stainless steel appliances, and air conditioning for year-round comfort. Additional perks include ensuite laundry and one parking spot. This unit truly has it all don't miss out on this fantastic opportunity! (id:60365)
Upper - 971 Avenue Road
Toronto, Ontario
Incredible home in a prestigious and well sought after neighborhood! This stunning 3-bedroom unit offers over 1,000 square feet of living space, perfectly situated near TTC, shopping, trendy restaurants, and within the highly sought-after Oriole Park School District. Featuring beautiful hardwood floors, 2 balconies, an updated kitchen with stainless steel appliances, and air conditioning for year-round comfort. Additional perks include ensuite laundry and one parking spot. This unit truly has it all don't miss out on this fantastic opportunity! (id:60365)

