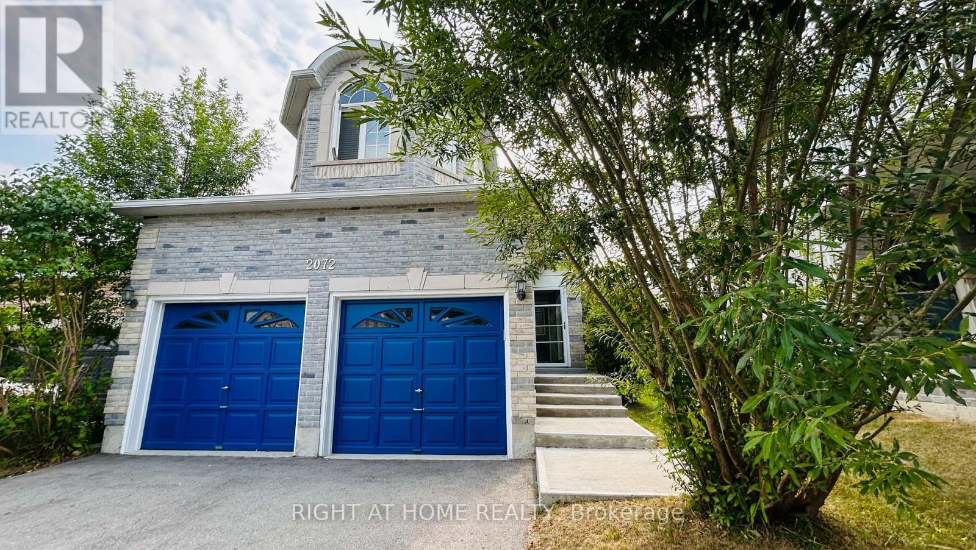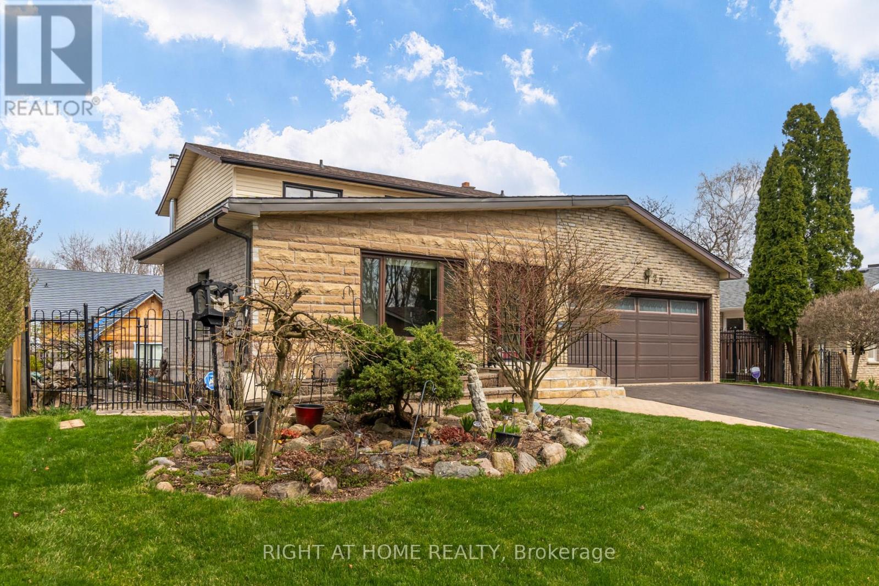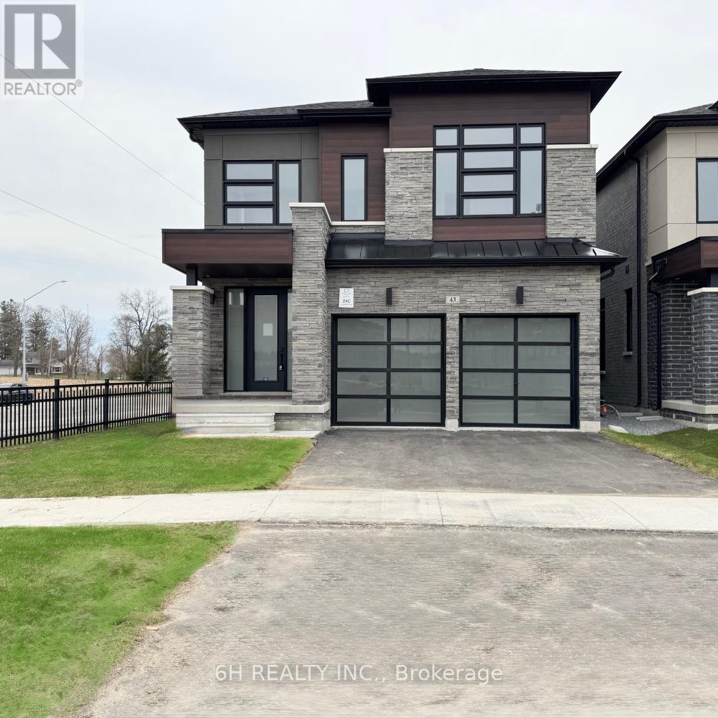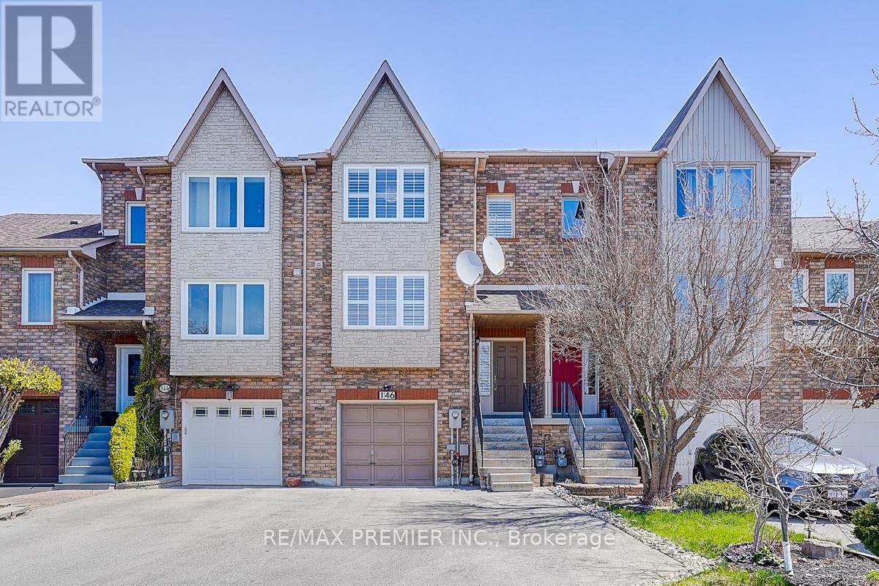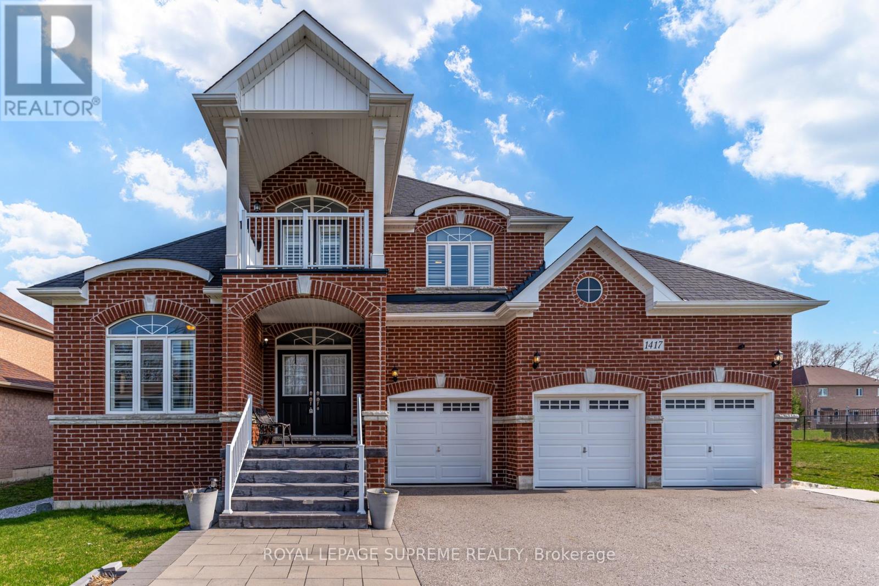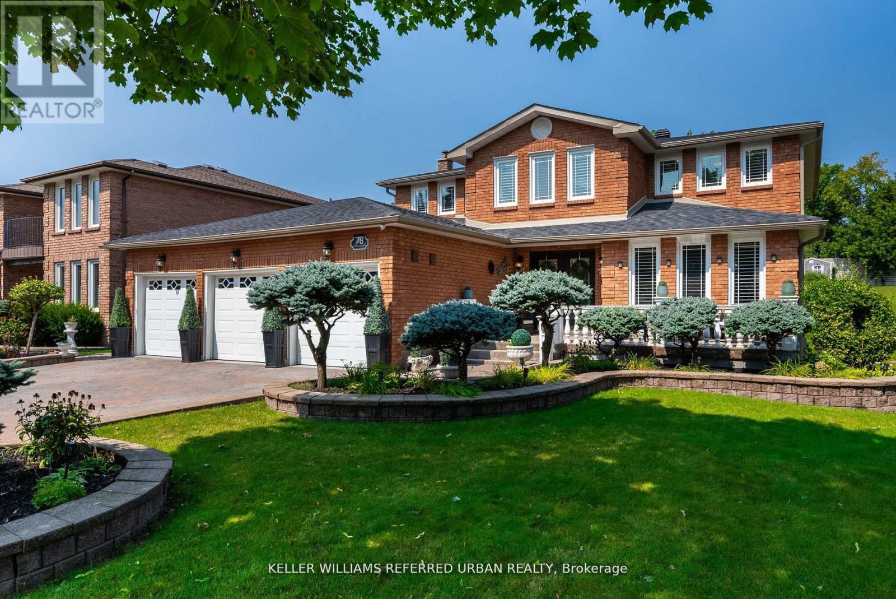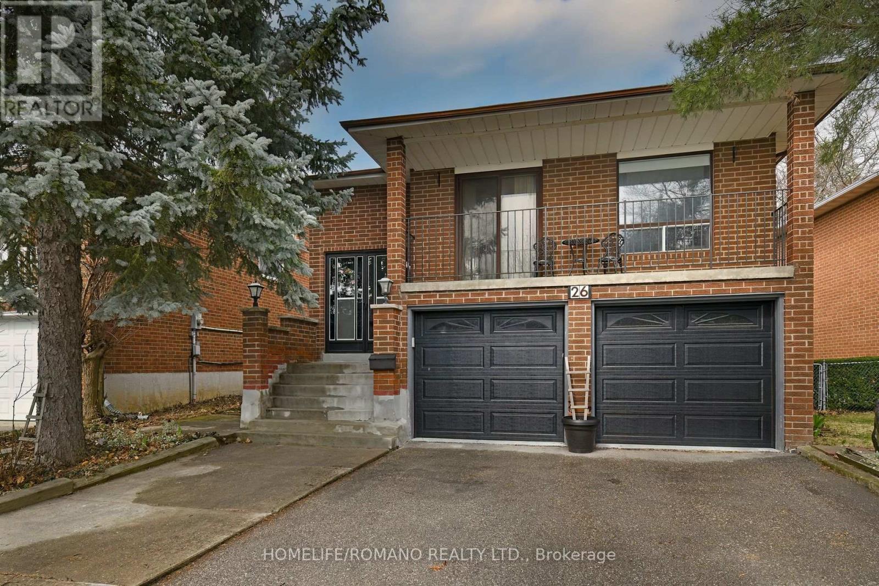2072 Wilson Street
Innisfil, Ontario
Welcome To This Beautifully Maintained 4 Bedroom, 3 Bathroom Brick Home With 9 Foot Ceilings on Main Floor, That Effortlessly Combines Comfort, Elegance, And Modern Updates. The Spacious Primary Suite Features Two Walk-In Closets And Luxurious Ensuite Bathroom With Complete Corner Soaker Tub And A Custom Standup Shower, Perfect For Unwinding At The End Of The Day. Enjoy Your Morning Coffee or Evening Sunsets From The Upper Level Romeo & Juliet Balcony, Offering A Serene View Ideal For Stargazing Or Relaxing In Peace. This Home Boasts A Generous Backyard Oasis With A Tranquil Koi Pond, Providing A Perfect Setting For Entertaining Or Quiet Reflection. Key Updates Include A New Roof (June 2022), New Driveway (2022), New entrance Walkway, New Screen Door, Ensuring Worry-Free Living For Years To Come. Situated In An Excellent Location Just Five Minutes From the Lake And Close To Top-Rated Schools And Community Centres. This Property Offers Both Lifestyle and Convenience. Don't Miss Your Chance To Own This Extraordinary Home. Schedule Your Private Tour Today. (id:60365)
18 Harrowsmith Place
Richmond Hill, Ontario
Stunning Executive Home in Desirable Oak Ridges. Sitting on an expansive 69x139 ft lot, offers the perfect blend of elegance and comfort on a quiet 20 home cul-de-sac with over 4300SF of living space. Western facing backyard oasis with an inground salt water pool, covered patio area and stamped concrete walkways. Beautiful high end finishes throughout mainly hardwood flooring, granite, no broadloom. Spectacular custom kitchen with high end appliances and an oversized granite island. (id:60365)
27 Sir Kay Drive
Markham, Ontario
Welcome to this 4-bedroom family conveniently located on a quiet street in one of Markham's most desired locations and has been meticulously maintained by the same owners for almost 50-years. Move in ready, this home is impeccably clean with the pool professionally opened and ready for use. Or decide to renovate and even more value to the over 2000 Sq. Ft. of above ground living space. A great community with Reesor Park P.S. and M.D.H.S. Markham Tennis Club all just a short walking distance. The Markham Stouffville Hospital, grocery stores and highway access are all within minutes (id:60365)
43 Kesterfarm Place
Whitchurch-Stouffville, Ontario
Brand New & Loaded: Experience unparalleled luxury in this brand-new, never-lived-in masterpiece by OPUS Homes, low-rise builder of the year for 2021 and 2024.This stunning 2,525 sq.ft. residence boasts an extensive list of upgrades designed to elevate your lifestyle. Soaring 10' ceilings and smooth finishes throughout create a light and airy feel. Step inside through the grand 8' entry door and be greeted by a functional layout also featuring an 8' entry door! The chef-inspired kitchen showcases custom Level 3 cabinetry, a 30" chimney hood fan, a deep upper cabinet, and stunning white Arabesque countertops.High-end finishes extend to the bathrooms, boasting upgraded tile, vanities, and a luxurious frameless glass shower in the master ensuite. This exceptional residence is not only stylish but also highly energy-efficient, thanks to OPUS Homes' Go Green Features. These include Energy Star Certified homes, an electronic programmable thermostat controlling an Energy Star high-efficiency furnace, and exterior rigid insulation sheathing for added insulation. The home also features triple glaze windows for extra insulation and noise reduction, sealed ducts, windows, and doors to prevent heat loss, and LED light bulbs to conserve energy. Additionally, the property incorporates a Fresh Home Air Exchanger, low VOC paints, and Green Label Plus certified carpets to promote clean indoor air. Water conservation is enhanced with plumbing fixtures and faucets designed to reduce water usage. The home is also equipped with a water filtration system that turns ordinary tap water into high-quality drinking water and includes a rough-in for an electric car charger, catering to environmentally conscious buyers.This residence offers the perfect blend of style, functionality, and comfort, all backed by a 7-Year Tarion Warranty. Don't miss your chance to own this one-of-a-kind masterpiece that combines luxury living with sustainable and energy-efficient features. **EXTRAS** Central A/C (id:60365)
309 Boundary Boulevard
Whitchurch-Stouffville, Ontario
OPUS Homes, Low-Rise Builder of The Year, presents this Brand New, Never Lived In Beauty that's luxurious and eco-friendly. As an Energy Star Certified home, it offers superior energy efficiency, potentially reducing utility costs and environmental impact. Elevate your lifestyle with a grand entrance featuring an upgraded double door and a stunning foyer with upgraded tiles. Unwind in your spa-inspired master ensuite with a framed glass shower, soaker tub, and bevelled mirrors throughout. Entertain in-style with a gourmet kitchen featuring upgraded cabinets, a chimney hood, a pull-out spice rack, a backsplash, and a faucet. Enjoy open living with smooth ceilings on the main floor, a raised tray ceiling in the master bedroom, and gleaming 5" white oak hardwood from sustainable forests throughout the family room, dining room, and upper hallway. This home boasts an electric fireplace, an 8' sliding patio door with a screen for seamless indoor-outdoor living, a stained staircase with elegant wrought iron pickets, and a walk-up basement with upgraded windows for added light. The triple-glazed windows provide extra insulation and noise reduction, enhancing comfort and energy efficiency.Prepare for the future with a rough-in for an electric car charger catering to eco-conscious homeowners. The home also includes rough-ins for an alarm system, central vacuum, AC unit, and a convenient cold cellar in the basement. With 200 AMP service for all your electrical needs and energy-efficient LED light bulbs throughout, this home combines luxury with sustainability. Enjoy peace of mind with a 7-Year Tarion Warranty and OPUS Homes' comprehensive Go Green Features, making this an ideal choice for those seeking both comfort and environmental responsibility. **EXTRAS** Central A/C (id:60365)
146 Michelle Drive
Vaughan, Ontario
Beautiful Freehold 3 storey townhouse located in the heart of city of Vaughan, this home offers bright and spacious, Long Driveway with no-sidewalk, 3 Bedrooms, 2.5 Bathrooms, finished basement has walkout to backyard and access to garage, laundry room and additional storage space, renovated Main floor include kitchen central island with breakfast bar and a walkout to open balcony, Close to Costco, Home Depot, schools, playground, shopping centres, supermarkets, parks and restaurants, short drive to HWY 400 & 401. (id:60365)
2 Henderson Street
Essa, Ontario
Welcome to our Heartland Community by Brookfield Residential, an upscale, family-friendly neighborhood nestled in the charming Town of Baxter, ON. Just a short drive from Alliston or Angus, this community gives you "country style" living and outdoor activities coupled with modern lifestyle conveniences. A thoughtfully designed bungaloft, the approx 2760 sq ft Ashbourne with loft model blends practicality with sophistication. This home features attached 2 car garage, 2 bedrooms on main, large living room w/oversized windows allowing in natural light & opening above to loft. The chef inspired kitchen showcases upgraded two-tones cabinetry, backsplash & quartz countertops with island. Retreat to the primary bedroom with hardwood floors and 5pc ensuite complete with modern fixtures and beautifully tiled shower with glass door. The spacious open loft adds two more well-appointed bedrooms with an additional bathroom. Offering the ultimate privacy and relaxation, the large backyard overlooks open agricultural land. 5 appliance and front landscaping package included. **Pictures have been virtually staged." (id:60365)
1417 Gilford Road
Innisfil, Ontario
Here is your chance to own a stunning bungaloft-style home located in the tranquil Gilford, Ontario. This 5-bedroom, 3-bathroom residence offers over 3,000 sq. ft. of living space on a generous size lot. Built in 2016, the home boasts modern upgrades and a spacious layout, making it ideal for families or those seeking a serene retreat near Lake Simcoe. The loft area on the second floor could be made into additional bedrooms. The basement has been roughed in for an in-law suite with bathrooms and a kitchen, with a separate entrance.Come enjoy life in Gilford, peaceful lakeside community within Innisfil, Ontario, situated on the western shore of Lake Simcoe. Located roughly 1 hour north of Toronto, Gilford is accessible via Highway 400 and is only a short drive to the towns of Bradford, Alcona, and Barrie. (id:60365)
78 Beckenridge Drive
Markham, Ontario
Step into this luxurious Executive Chiavatti-built home, nestled on a beautifully landscaped lot with underground sprinklers and a triple-car garage. The grand double-door entry welcomes you into a soaring foyer, featuring a striking circular staircase crafted from oak with elegant wrought iron pickets and illuminated by a skylight above. Gleaming 12x24 porcelain tile and a dazzling chandelier set the tone for the rest of the home. The renovated eat-in kitchen is a chef's paradise, boasting high-end Wolf appliances with integrated fridge, dishwasher, and exhaust fan, gas range cooktop, built-in wall oven, microwave, and bar fridge, a coffee station, soft-close cabinets, upper cabinets with glass inserts, pantry, two lazy Susans, dual spice racks, under mount lighting, a farmer's sink, quartz countertops, specialized drawers for pots, pans, recycling, and garbage. The home features beautifully renovated bathrooms on main & 2nd floor, adding a touch of luxury to every floor. Designed for convenience, the main floor offers direct garage access, a 3-piece bathroom, a laundry room, pot lights, crown moulding, and a charming 3-season solarium, perfect for enjoying the outdoors in comfort, while the den provides a quiet space for work or relaxation, beautiful hardwood floors flow seamlessly through the main and second floors. The fully finished basement is an entertainer's dream, featuring a second very large eat-in kitchen, a spacious recreation room with bamboo flooring, gas fireplace, and a convenient walk-up to the solarium or for easy access to the landscaped backyard, two cantinas, tons of storage and a second laundry room, blending elegance with sustainability. Located close to all amenities, major highways, transit, York University, and highly-ranked schools, this home is perfectly situated for convenience and comfort. It offers the ideal balance of luxury, functionality, and thoughtful design, with exceptional attention to detail inside and out. (id:60365)
10 Fox Island
Georgina Islands, Ontario
Discover beautiful Lake Simcoe cottaging without paying lakefront premium prices! Fox Island is a spectacular land-lease community with the Chippewas of Georgina Island First Nation. World class fishing and peaceful summer days on the dock. Entertain guests on your gorgeous deck overlooking the lake. This 3 Bed 1 Bath cottage features tongue and groove vaulted ceiling in your combined kitchen and dining room. Massive harvest table to host all your family and friends. Tastefully renovated, this cottage comes fully equipped to plug and play even including a 50 ft aluminum dock and boat! (full list of chattels available) "Very Important" This is a Land Lease! RENEWED LEASE TO 2065. Taxes Approx $1450/Year. Lease $4450/Year. Access to island via Water taxi @ East Point Marina. (id:60365)
26 Quaker Ridge Road
Vaughan, Ontario
Welcome to this exquisite 3-bedroom raised bungalow, ideally located in the desirable Glen Shields area of Concord. This exceptional home offers an abundance of space and fantastic features, perfect for a growing family. As you enter, a grand foyer greets you, with stairs leading to the main living areas. The impressive open-concept living and dining room is filled with natural light and adorned with gleaming hardwood floors, creating a warm and inviting atmosphere. The impressive eat-in kitchen offers plenty of space for culinary creativity and casual dining experience and also offering plenty of storage space. Each of the three bedrooms is wonderfully spacious, featuring large windows and plenty of closet space to suit your needs. The main floor also includes a stylish 4-piece bathroom with elegant ceramic tiles. The fully finished basement is a true standout, offering a bright, open-concept space with exposed brick and a large brick wet bar and fireplace perfect for entertaining. The basement also features a newly updated spa-inspired 3-piece bathroom with luxurious finishes. For the ultimate relaxation, head down to the sub-basement, where you'll find a soothing sauna and an additional shower ideal for unwinding after a long day. Step out through the basement walkout to your private backyard, which is perfect for enjoying the outdoors in peace and comfort. With the basement being mostly above grade, it enjoys ample natural light throughout. This home is ideally situated within walking distance to schools, parks, shops, transit, trails, and places of worship, offering convenience and accessibility for your everyday life. Don't miss out on this wonderful, spacious home that's perfectly designed for family living and modern comfort in the heart of Glen Shields! (id:60365)
25 Nichols Boulevard
Markham, Ontario
**Excellent Location** West Facing Park. 9Ft Ceilings, Spacious & Bright 4Br,Huge Combined Living/Dining Area, 17Ft Ceiling In Family Room. Finished Basement Features Rec Area+3 Pc Washroom Ensuite, Steps To Viva Transit, Plaza, Cdn Tire. Mins To Malls, Costco, T&T, Go Train, Hwy 404. High Ranking School Zoned. (id:60365)

