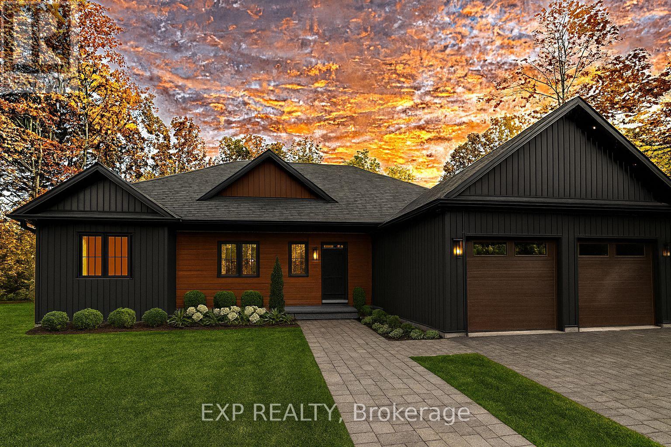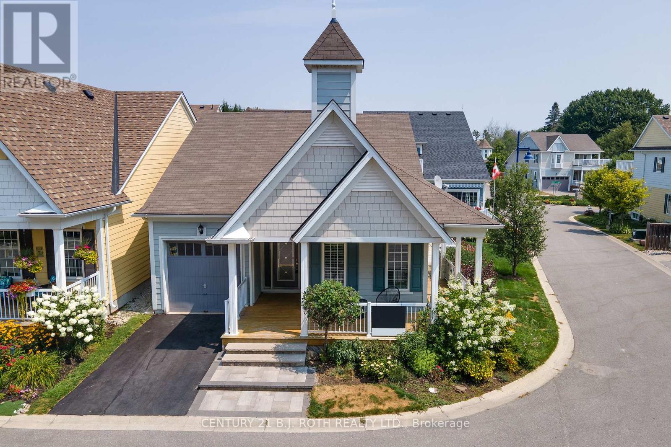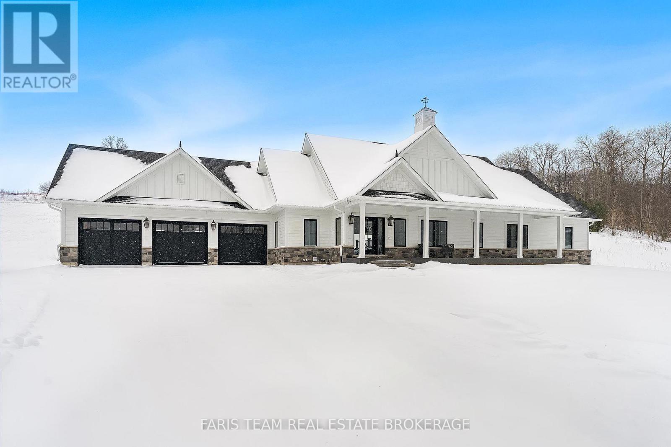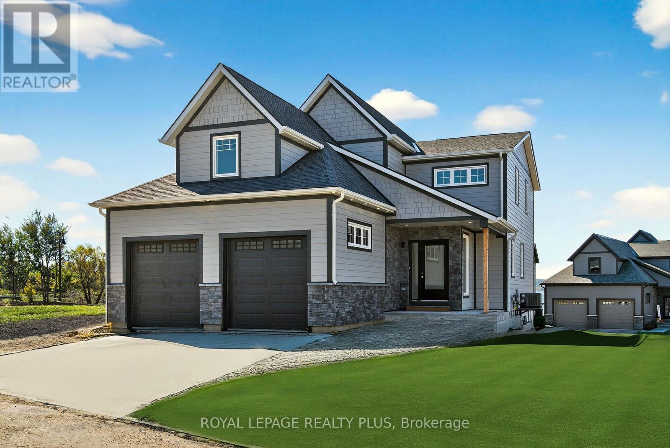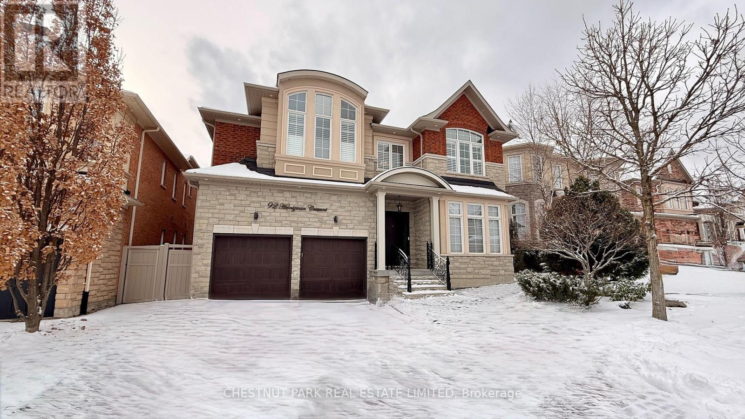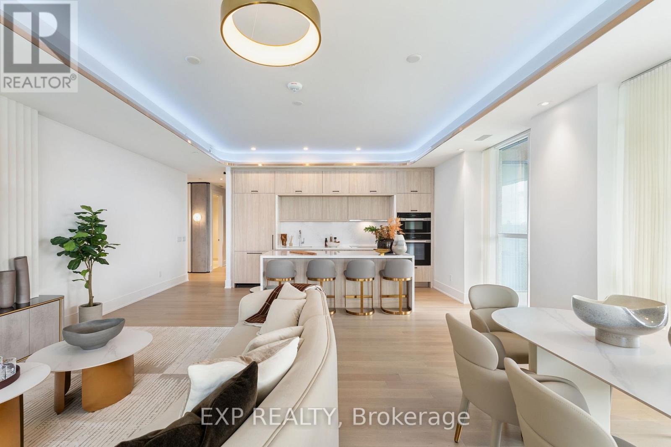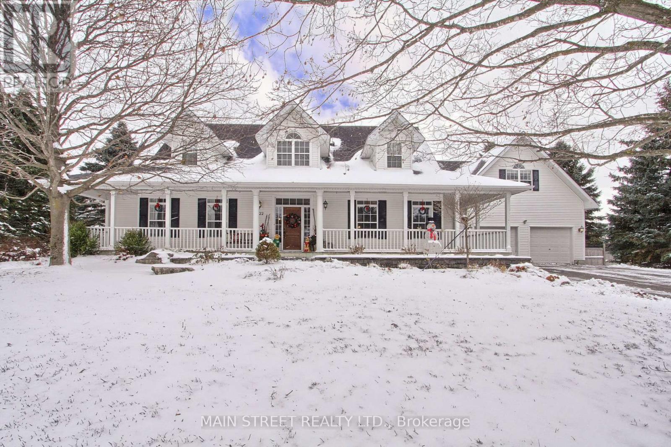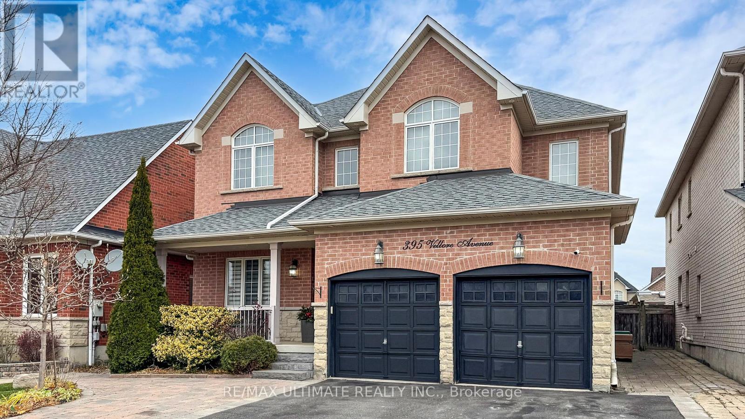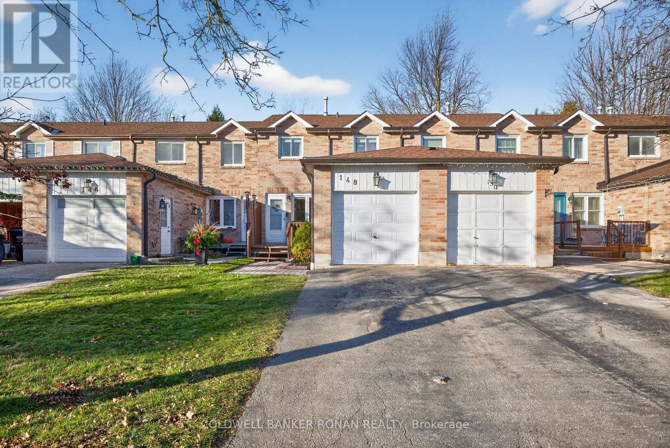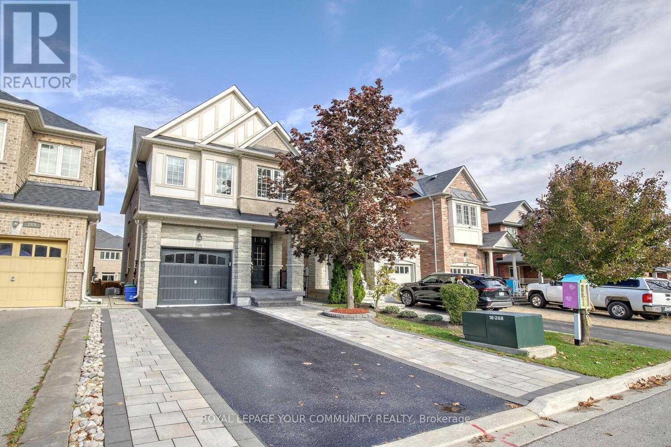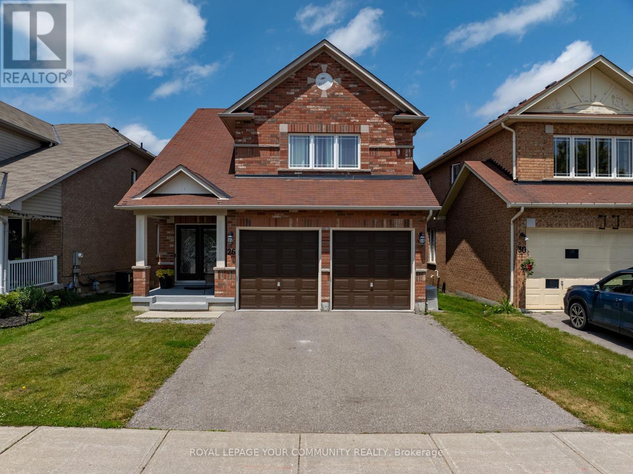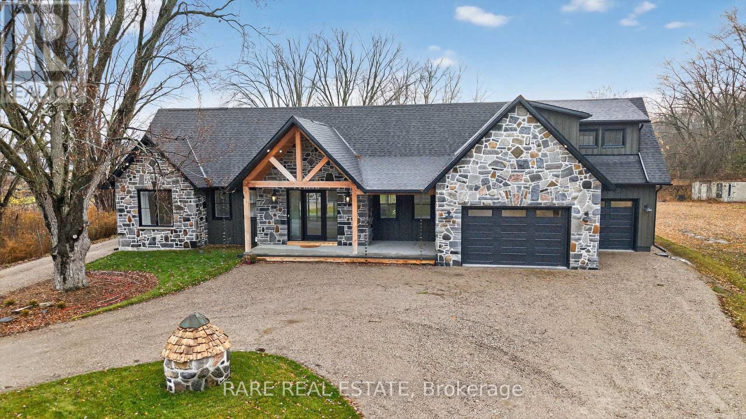49 Beaufort Crescent
Tiny, Ontario
Luxury brand new and custom-built bungalow nestled on a quiet, tree-lined street in one of Tiny's most desirable areas, the Settlement of Toanche - just minutes from marinas, sandy beaches, parks, and conservation trails. Designed with exceptional craftsmanship and attention to detail, this home combines modern elegance with timeless comfort. Step inside to discover engineered 3/4-inch hardwood flooring (7.5-inch wide planks) flowing throughout, framed by 6-inch baseboards and 8-foot interior doors. The main level features 9-foot ceilings and an open-concept layout that perfectly blends the kitchen, dining, and living areas - ideal for entertaining or family gatherings. The chef's kitchen showcases quartz countertops & backsplash, stylish cabinetry, and a bright, airy design that opens seamlessly into the living room, complete with an electric fireplace and a striking pine feature wall. The primary bedroom offers a private retreat with a large walk-in closet, with window, and a spa-inspired ensuite featuring a 5-foot soaker tub, massive walk-in glass shower, double vanity, and 12x24-inch tile flooring. Two additional bedrooms each feature double windows and generous closets, while the main 4-piece bath continues the luxury finish with 12x24-inch tile and quartz details. A convenient mudroom with laundry access from the double garage, plus a front foyer with double closet, make daily living both stylish and practical. The full size unfinished walk-up basement is ready for an in-law suite or secondary suite with income potential. Outside, the private, treed backyard offers a peaceful setting to unwind and enjoy the natural surroundings. Situated on a quiet crescent close to Georgian Bay, local marinas, beaches, and conservation area, this property captures the very best of Tiny's relaxed coastal lifestyle. *Note this property is still under construction and more pictures will arrive shortly. (id:60365)
3327 Summerhill Way N
Severn, Ontario
Welcome to West Shore Beachclub all Season GATED COMMUNITY just 10 Minutes north of Orillia. This unique residential area has over 300 feet of shallow private sandy beach wiith Dock , Clubhouse with kitchen and lawn chairs , bathroom and fireplace. and firepit on the beach for those starry evenings. Just on the shores of Lake Couchiching.. Popular Dunes Model Bungalow with Separate Entrance to the Basement from the Garage is located on a corner Premium Lot. Main Floor features 2 Bedrooms 2 Baths.: Open Concept. Upgraded Front Door..9 ceilings.. California ,Shutters.. New Hardwood Flooring., Granite Breakfast Bar, backsplash, and Stainless Steel Appliances.. Gas Fireplace..8 Patio Doors off living Room, stackable Washer/Dryer. Spacious Primary Bdrm. w/door to deck. Primary ensuite offers separate Glass Shower and Jacuzzi Tub and Walk in Closet, Oak Staircase to Finished Basement with four piece bathroom and spacious bedroom, and huge Family Room. Freshly Painted. The Upgraded Exterior Features are Stone Walkway, Spacious wrap around Deck, that is ideal for Entertaining Friends and Family, underground sprinkler system, Beautifully Landscaped. Visitors Parking areas and Mail Box station steps away. This Community is UNIQUE! (id:60365)
17 Clydesdale Court
Oro-Medonte, Ontario
Top 5 Reasons You Will Love This Home: 1) Stunning newly-built four bedroom, four bathroom home set on an expansive 1.028-acre lot in the highly sought-after Braestone community 2) Thoughtfully designed home boasting numerous upgrades, including additional square footage, luxurious heated flooring in the primary ensuite, a fully carpeted lower level, and top-of-the-line KitchenAid appliances, featuring a 36-inch six-burner gas stove with a convenient pot filler 3) Enjoy complete privacy on this serene lot with no rear neighbours, backing onto municipal land, offering a peaceful and natural backdrop 4) Oversized three-car garage providing ample room for parking and additional storage, perfect for vehicles and equipment 5) Ideally located near premier golf courses, both Alpine and Nordic skiing, mountain biking, and scenic trail systems, this home offers year-round enjoyment of the surrounding natural environment. 2,088 above grade sq.ft. plus a finished basement. (id:60365)
10 Magazine Street
Penetanguishene, Ontario
Stunning Detached home on premium pie-shaped lot with water views from many windows. Tecumseh "C" Model Home loaded with upgrades and extras; Primary bedroom with large 5-piece ensuite and walk-out to deck, additional 300 sq ft upgrade with 4th bedroom & additional 3 piece bath on upper level. Both levels offer 9' ceilings, 7" baseboards and 3" trim, oak staircase, upgraded 7" white oak engineered hardwood, porcelain tiles, quartz counters including upgraded Cambria on kitchen island and Primary ensuite. Chef's kitchen with centre island, ceiling height cabinets, lots of drawers and walk-in pantry for maximum storage. Sundrenched and flexible open concept layout provides ample space for family and entertaining. Walk out to covered deck from family room with walls of windows. Full unfinished basement with roughed in 3-piece bath and plenty of large above ground windows providing a bright open area to create your dream hangout space. Oversized garage with room for full size vehicles. Walk to historical Town of Penetanguishene, 8 minutes to Midland, 35 minutes to Barrie, 90 minutes to Pearson Airport. Close to Awenda Provincial Park, bike trail at your door with miles to explore on Tiny Rail Trail and beyond. Hike Simcoe Forest Tracts nearby. Play golf or pickle ball at walkable McGuire Park. Enjoy some of the best boating in Ontario; 30,000 Island Archipelago offers endless opportunities. Drop your kayak or paddle board in the Bay for a sunset ride over to Discovery Harbour. Enjoy the relaxed pace of life in a smaller community of friendly residents, abundant recreational options year round and within minutes of all amenities. Come check out the vibrant executive community of Champlain Shores with 2 private parks and rental docks for residents. (id:60365)
92 Heintzman Crescent
Vaughan, Ontario
Stunning luxury home in Upper Thornhill Estates! This 5+2 bedroom, 6-bath residence sits on a 50ft120ft premium lot backing onto a serene conservation area, providing unobstructed private ravine views through expansive windows. Nestled on a quiet crescent surrounded by ponds and trails, it's steps to top schools, parks, shops, GO Transit, golf courses, and major highways. Zoned for St.ThereseofLisieuxCatholicH.S., ranked #1 in Ontario.Offering over 5,450sqft of total living space (3,760sqft above grade), the home features 10ft ceilings on the main level, extended doors and windows, and 9ft ceilings upstairs. The grand foyer opens with a custom 42" woodgrain fiberglass entry door accented by wrought iron.The gourmet kitchen showcases Thermador and Electrolux built-in appliances, custom cabinetry, a quartz waterfall island, and under-cabinet lighting. Additional features include a main floor office, hardwood flooring throughout, smooth ceilings, HunterDouglas Silhouette shades on the main level, and vinyl shutters upstairs. Premium finishes include elegant lighting, LED pot lights, crystal chandeliers, crown moulding, and one-piece Toto toilets.The primary suite offers a spa-inspired 6-piece ensuite, three-sided fireplace, a wellness den with ravine views, and his-and-hers walk-in closets. The professionally finished basement (2017) is perfect for entertaining with a home theatre featuring a 120" projector screen and sound system, wet bar, games area, gym or 7th bedroom enclosed by glass, a guest bedroom, built-in bookcase, and a 3-piece bath.A generous mudroom with garage access, custom built-ins, and large closets enhances everyday convenience. The professionally landscaped exterior includes a driveway with Unilock Courtstone pavers, a backyard with Flagstone pavers, a PVC fence, RainBird Wi-Fi irrigation, and a designer garden bordered by six mature evergreens. (id:60365)
418 - 399 Royal Orchard Boulevard
Markham, Ontario
Royal Bayview community by Tridel, a boutique luxury condominium development located inside the Ladies Golf Club of Toronto. This sought after address blends elegance, exclusivity, and convenience in the heart of Thornhills Royal Orchard neighbourhood. Residences in the building feature spacious layouts, premium finishes, and large windows designed to maximize natural light and capture stunning golf course and city views. Residents enjoy an array of upscale amenities, including a fully equipped fitness centre, indoor pool, sauna, party and meeting rooms, 24-hour concierge, and secure underground parking. The buildings prime location offers easy access to Bayview Avenue, Royal Orchard Boulevard, and major highways, with nearby transit options and proximity to fine dining, boutique shopping, parks, and reputable schools. Surrounded by tree-lined streets and lush green spaces, the community offers a serene retreat while remaining minutes from vibrant urban conveniences. With its exceptional design, top-tier amenities, and unparalleled location, this residence appeals to discerning buyers seeking both luxury and lifestyle. (id:60365)
122 Davis Trail
Essa, Ontario
Spacious Family Retreat with Endless Potential - A Lifestyle & Entertainer's Dream. Welcome to this stunning, expansive home - a rare find offering 3 generous above-grade bedrooms (plus a loft), a versatile main-floor office, and more than enough room for everyone. Designed for comfort, flexibility and entertaining, this property delivers on both scale and lifestyle. Step inside to discover bright, open-concept living spaces where vaulted ceilings and large windows flood the home with natural light. The heart of the home is a chef-ready kitchen flowing into a breakfast area, formal dining room, and a spacious living room - ideal for casual family dinners or hosting large gatherings. On the main floor, a well-appointed office offers a perfect work-from-home setup without sacrificing privacy. Upstairs, two large bedrooms and a loft provide flexibility - whether you need extra sleeping space, a second office, or a retreat for older children or guests. But the real "wow" begins when you step outside: the home sits on a very generous lot with mature landscaping, where backyard barbecues, summer pool parties, or quiet evenings under the stars become a way of life. Downstairs, a fully finished basement expands your living space dramatically - including a recreation room, billiards area, exercise room, wet bar, additional bedroom, storage, and a two piece bath. This versatile lower level is perfect for teenagers, in-law suites, or as a separate entertainment zone.Whether you're looking for everyday family comfort, room to grow, or a place to entertain, this home checks all the boxes. Picture lazy Sunday mornings at the breakfast nook, lively holiday dinners in the dining room, movie nights in the basement theatre space (or loft), and summer evenings grilling outback under the mature trees. (id:60365)
395 Vellore Avenue
Vaughan, Ontario
Exquisite Fully Renovated Home Located In A Prime Location "Vellore Village" This beautiful 4-bedroom family residence has been fully renovated and customized from top to bottom with the finest craftsmanship, luxury finishes, and thoughtful design throughout. The Kitchen is a true showpiece-an entertainer's dream-featuring premium custom cabinetry, a stunning oversized center island. Wood floor through-out. The transition from the kitchen/breakfast area into the family room creates an inviting open-concept layout perfect for gatherings and everyday family living. In the second level you will find four generously sized bedrooms, all with wood floors and smooth ceilings, The primary bedroom is a luxurious retreat, spa-like ensuite complete with dual vanities and a freestanding soaker tub. Step outside to your fully landscaped private paradise, highlighted by a gorgeous inground salt pool, and ample space for lounging or hosting unforgettable summer gatherings. With a two car-garage and a total of 4 parking spots. Perfectly located near all amenities, parks, top-rated schools, public transit, and easy Hwy400 access, this turn-key luxury home truly has it all. Every detail has been meticulously curated-no expense spared, no corner overlooked. (id:60365)
148 Tupper Street E
New Tecumseth, Ontario
Welcome to this beautifully maintained model-unit townhome, perfectly situated on a quiet and highly sought-after street in Alliston. This is an ideal opportunity for families, first-time buyers, downsizers, or anyone looking for a truly move-in-ready home with stylish modern touches and thoughtful updates. Step inside and you'll immediately appreciate the bright, open layout and durable laminate flooring throughout-easy to maintain and perfect for busy households. The main floor offers a cozy, inviting family room with a seamless walk-out to a brand-new deck, complete with a charming gazebo and a fully fenced backyard. It's the perfect spot for morning coffee, weekend barbecues, or simply unwinding in your own private outdoor retreat. Upstairs, you'll find three generous bedrooms, each with its own closet, providing plenty of space for family, guests, or a home office. Two well-appointed bathrooms offer convenience and comfort. The unfinished basement is a blank canvas with endless possibilities-featuring a rough-in for a future bathroom, it's ready to become a playroom, home gym, media room, or additional living space tailored to your needs. This home has been meticulously cared for, with valuable updates already done for you: Roof (2022), Eavestroughs (2020), Garage door (2021), Furnace (2017)All you need to do is move in and enjoy! Book your showing today-this one won't last! (id:60365)
167 Sir Sanford Fleming Way
Vaughan, Ontario
FULLY RENOVATED stunning turn-key home with finished WALK-OUT Basement in prestigious Patterson! Welcome to 167 Sir Sanford Fleming Way! This is the one buyers wait for - brand new renovations inside & outside, fresh, modern, and completely move-in ready! Welcome to this boldly reimagined 4+1 bed gem! From top to bottom, this home has been transformed with high-end designer finishes, offering a rare blend of style, space, and sophistication! Enjoy a custom chef's kitchen with sleek cabinetry, built-in pantry, quartz counters, brand new stainless steel appliances; spa-like luxurious custom bathrooms featuring spa-inspired fixtures and contemporary details; brand new wide-plank flooring and designer porcelain tiles throughout that combine style and durability; feature wall for fireplace finished with sleek porcelain; fresh contemporary paint and wainscotting throughout; 9 ft ceilings on main; smooth ceilings throughout; new contemporary hardware, chic light fixtures, LED pot lights throughout; brand new kitchen appliances, washer & dryer! Excellent open-concept layout that flows beautifully and maximizes every square foot! The finished walk-out basement adds a versatile 5th bedroom or perfect work-from-home space! It features 2nd kitchen, open concept living room, 3-pc custom bathroom, cold room and walk-out to a luxurious stone patio! Fully landscaped & upgraded exterior: private deck and elegant stone patio - your very own outdoor oasis for relaxing or hosting gatherings. 1-car garage with private extended driveway that parks 4 cars total! A vibrant, family-friendly community known for its top-rated schools, convenient GO Train access, steps to new Carville Community Centre, Eagle's Nest Golf Course, and close proximity to Cortellucci Vaughan Hospital. Step inside and experience the wow factor from the moment you enter. Experience refined contemporary living at its finest in this move-in ready home that truly has it all! A RARE find, REALLY! (id:60365)
26 Ivy Jay Crescent
Aurora, Ontario
Step into the serene lifestyle offered by 26 Ivy Jay Crescent, nestled in the highly coveted Bayview Northeast community of Aurora. This stunning 2-storey detached home boasts four spacious bedrooms, showcasing gleaming hardwood floors that enhance the elegant, open-concept design. Experience the harmony of light and space in the formal living room, while the grand dining area sets the stage for memorable gatherings. The inviting family room seamlessly connects to the gourmet kitchen, complete with built-in appliances and a cozy breakfast nook while walking out to its raised custom deck for your morning coffee, or your weekend BBQs, then headed back inside being all framed by soaring nine-foot ceilings that create an airy ambiance. Retreat to the luxurious principal suite, featuring its own sitting area and a convenient five-piece ensuite. Three additional well-appointed bedrooms provide ample space for family or guests. Venture to the full basement, where a bright walk-out invites your creative vision, offering limitless potential for customization. Ideally situated just minutes away from esteemed schools, vibrant shops, and delightful dining options, with quick access to Highway 404, this home is perfect for those seeking the ultimate blend of comfort and convenience. Embrace a lifestyle of elegance and possibility. (id:60365)
1109 2nd Line
Innisfil, Ontario
Welcome to The Gilford Estate by Ivany Custom Homes, a truly one-of-a-kind luxury property offering exceptional craftsmanship and thoughtful design throughout. Built with ICF construction and spray foam insulation, this home provides outstanding efficiency and durability. High-end finishes include engineered hardwood, custom tile work, solid interior doors, premium custom electrical including dedicated holiday light switches, and fir beams sourced from British Columbia. The main level features an impressive kitchen equipped with a JennAir appliance package and a walk-in pantry, complemented by a serving window to the backyard, large windows for abundant natural light, and stunning pocket doors that add both function and elegance. The expansive living space boasts a 16-foot sliding door that creates a seamless indoor-outdoor connection.The primary bedroom offers a luxurious retreat with a 12-foot walkout slider, heated bathroom floors, a custom tile shower with glass enclosure, and Bluetooth-enabled features. Additional bedrooms include a Jack and Jill bathroom design and a bonus storage room above one of the bedrooms, enhancing practical living space. The legal second dwelling provides tremendous flexibility and value, featuring its own full utilities, a dedicated 100-amp electrical panel, natural gas and water lines, custom maple cabinetry, and a complete second kitchen appliance package including a second fridge and dishwasher plus a separate washer and dryer. Mechanical systems are conveniently located in the basement above a concrete crawl space. The property includes a custom Waterloo biofilter septic system designed to accommodate a future pool. Exterior details, including custom rain chains, add to the elevated aesthetics and durability of the home. Enjoy outdoor living and scenic surroundings with a Juliet balcony overlooking the lake and just a short walk to the water, making this an ideal setting for comfort, elegance, and lifestyle. (id:60365)

