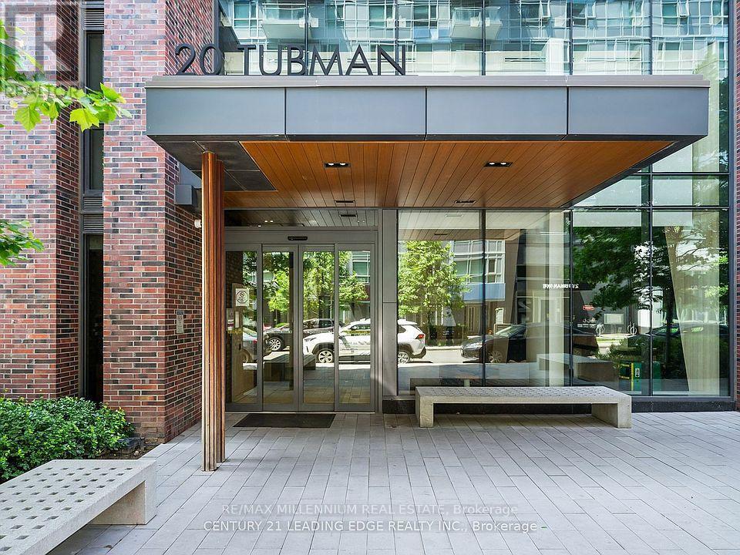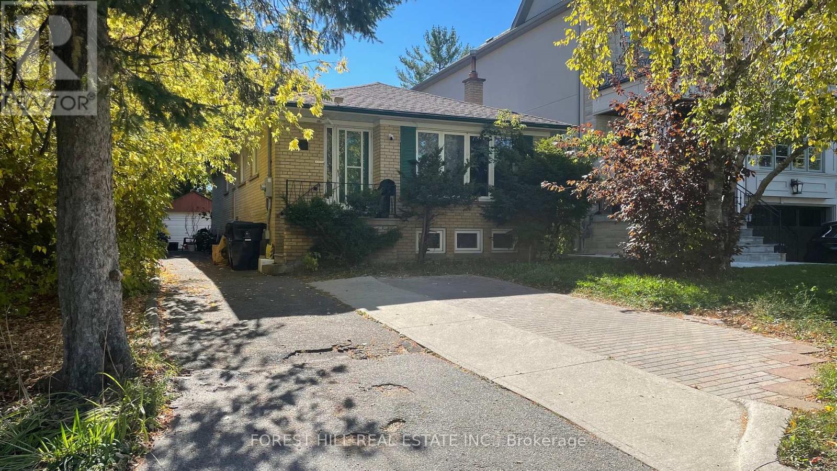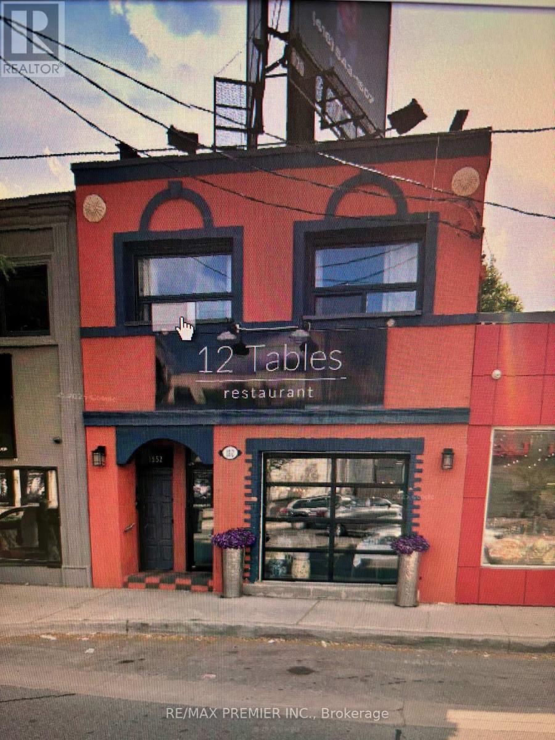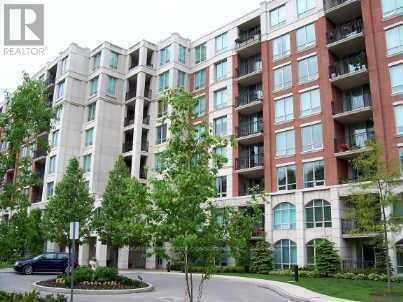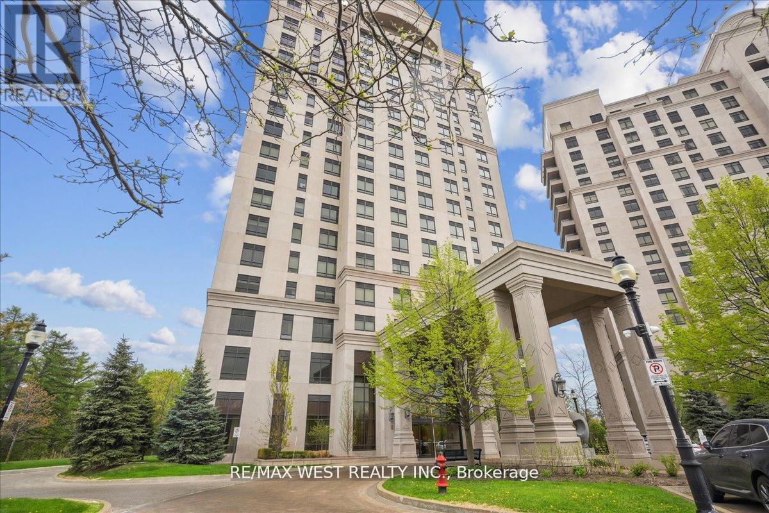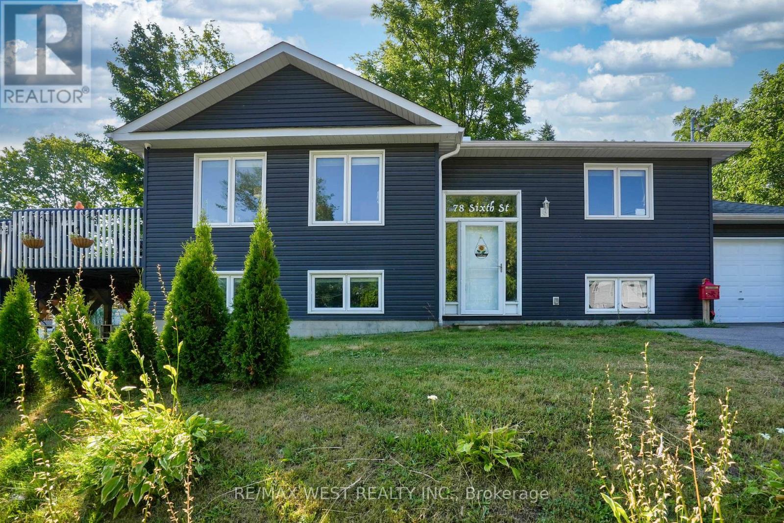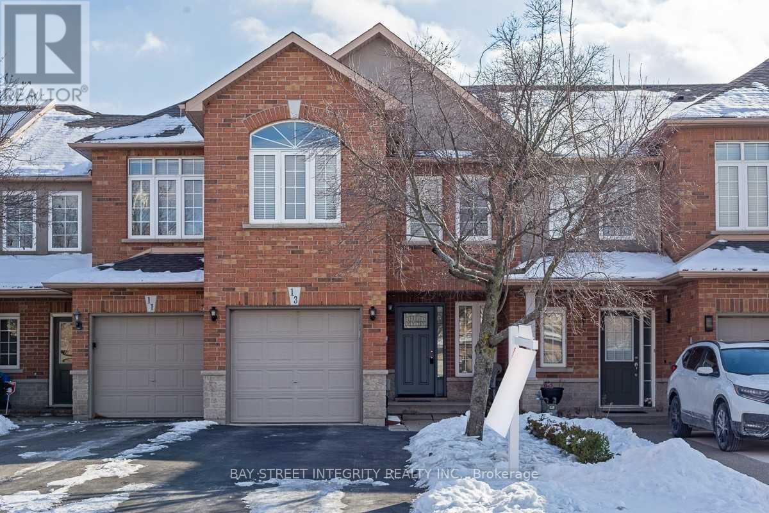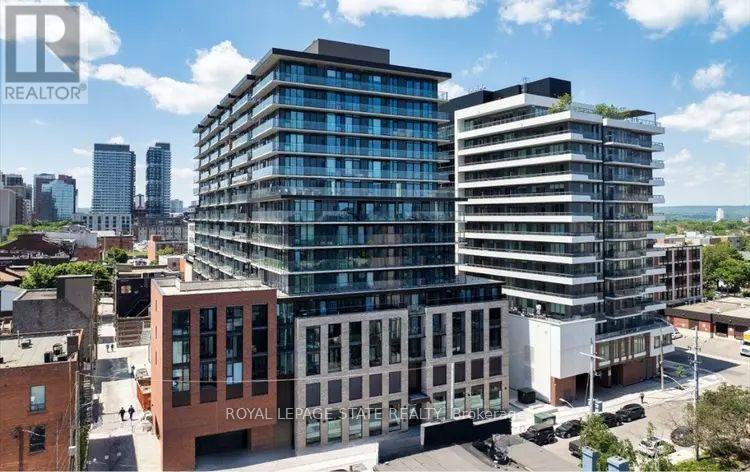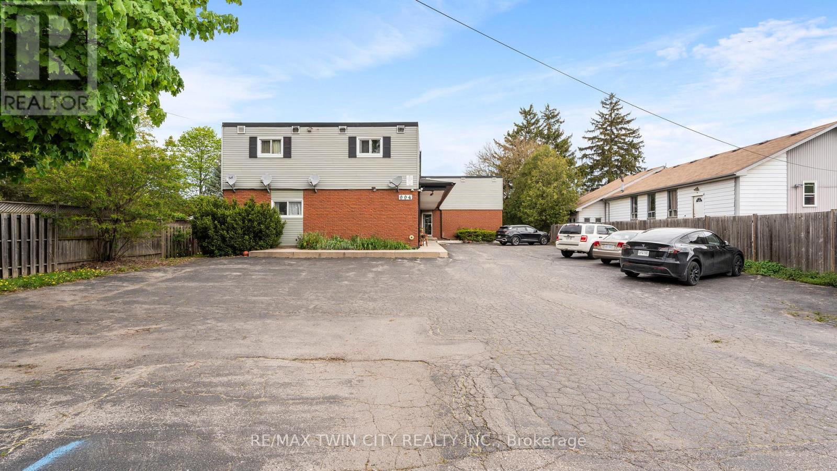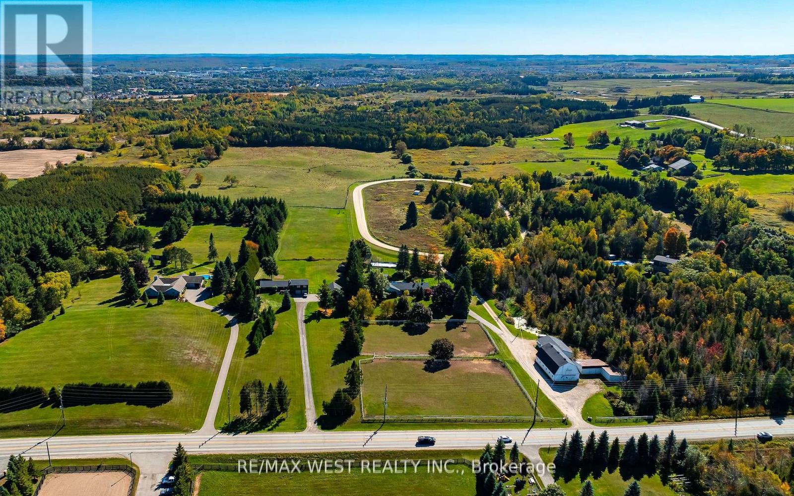809 - 20 Tubman Avenue
Toronto, Ontario
Client Remarks Ultra-Luxurious Fully Furnished 2 Full Bedrooms / 2 Full Bath Corner Suite, Stunning, spacious corner suite featuring 2 bedrooms, 2 bathrooms, and a private walkout balcony. Offering 783 sq. ft. of living space plus a 101 sq. ft. balcony, this residence boasts breathtaking views of the city, sports fields, and harbour. Enjoy contemporary finishes, an impeccably bright and airy layout, and all utilities included. TTC is right at your doorstep, with downtown, the Aquatic Centre, and surrounding parks just a short walk away. (id:60365)
Basement - 276 Oakwood Avenue
Toronto, Ontario
**All utilities included!**Welcome to this light and bright 1-bedroom basement apartment just steps to St. Clair andOakwood, offering an incredibly convenient location with a smart, efficient layout and stylish finishes throughout. Enjoy walking distance to some of the neighbourhood's best spots, including No Frills, LCBO, Shoppers, Roast Butcher, Primrose Bagels, Oakwood Espresso andMabel's Bakery, with even more shops, cafés and restaurants along St. Clair West. Commuting isa breeze with excellent public transit at your doorstep and easy access to the AllenExpressway, plus you're surrounded by great local schools and friendly residential streets.Inside, the apartment features a gorgeous kitchen with quartz counters, stainless steel appliances and generous cabinetry including a pantry, providing both beauty and functionality. Designed with two distinct zones: one functions as a private master-style suite with a bedroom, stylish bathroom, large closet, ensuite laundry and frosted windows for privacy. The second, separated by a long hall, offers a gorgeous kitchen with open dining and living areas.Thoughtfully designed to maximize natural light and comfortable living, this is a welcoming home in a vibrant, walkable community-perfect for anyone seeking comfort, convenience and lifestyle in one of Toronto's most sought-after midtown neighbourhoods. (id:60365)
155 Churchill Avenue
Toronto, Ontario
Prime Willowdale West Building Lot At 155 Churchill Ave - Build A New Custom-Built Home In This Very High Demand Pocket - Many New Custom Homes Along Churchill Ave And All Over The Neighbourhood. With A 35 x 150 Lot Size You Can Build A Stunning Home With Lots Of Room To Create A Backyard Oasis --- Less Than A 2 Minute Walk To Churchill Public School And Willowdale Middle School --- The Ever-Popular Edithvale Community Centre Is Just A 2 Min Drive - It Features An Indoor Basketball Court, Running Track, Gym, Banquet Hall And more. The Connected Edithvale Park Also Has So Much To Offer. A Great Children's Playground, Few Baseball Diamonds, Outdoor Basketball Courts, A Sports Field That Partially Converts To A Skating Rink In The Winter, And Lots Of Open Space For The Dog --- Less Than A 3 Minute Drive You Have Yonge St With All Your Everyday Shops, Services And An Endless Amount Of Restaurants To Choose From. The Meridian Performing Arts Centre, North York Public Library, Douglas Snow Aquatic Centre And The Popular Mel Lastman Square For Ice Skating And Public Events Are All Wonderful Places To Spend Time With Family And Friends --- Also Choose From 3 TTC Subway Stations Along Yonge St (Finch, North York Centre And Sheppard). This Neighbourhood Offers Both Convenience And A Vibrant Community Atmosphere --- Don't Miss This Rare Opportunity To Build Your Dream Home In A Fabulous Location. Current House has Not Been Updated. A Renovation Can Be Done, But More Suitable As A Building Lot for a New home. (id:60365)
B - 1552 Avenue Road
Toronto, Ontario
AAAA, FURNISHED APARTMENT, STEPS TO TTC, SUBWAY, 10 MINUTES TO DOWNTOWN CITY OF TORONTO (id:60365)
503 - 18 William Carson Crescent
Toronto, Ontario
All Utilities, Internet, TV Cable Included. Prestigious Hogs Hollow Community. Convenient Location. Very RARE ALL inclusive condo unit. Spacious 1+1, 743Sf, Den has door and closet, Can Be Used As 2nd Bedroom. Open Concept, 9' ceiling, Hardwood Thru. West exposure with Juliette brings a lot of nature lights. overlooking Greenbelt. Gated community with 24 Hr Concierge, Great Amenities, gym, indoor swimming pool, guest suites, etc. Top School zone :Owen Primary; St.Andrew Junior high, York Mills Collegiate. Quiet neighbourhood. Walking Distance To Subway station and restaurants and easy access to Hwy 401. (id:60365)
405 - 9255 Jane Street
Vaughan, Ontario
Welcome to this luxurious and ultra-spacious corner suite in the prestigious Bellaria Residences (Tower 4) - one of the community's most sought-after buildings. Offering approximately 1,100 sq. ft. of refined living space, this exceptional suite combines elegance, comfort, and breathtaking surroundings. Step inside to discover 9 ft ceilings and an open-concept layout that enhances the home's bright and airy ambiance. The upgraded gourmet kitchen is a true standout, featuring quartz countertops, maple cabinetry, stainless steel appliances, and a convenient breakfast bar - perfect for everyday living and effortless entertaining. The expansive living and dining area flows seamlessly to an oversized private balcony, where serene forest views create a peaceful retreat rarely found in condo living. The generous primary bedroom offers a walk-in closet and a spa-inspired ensuite, ensuring both comfort and convenience. Additional highlights include an in-suite laundry room complete with washer, dryer, and laundry sink, along with ample storage throughout. This unit comes with one underground parking space and a locker. Bellaria provides resort-style living with 24-hour concierge and gated security, plus an impressive array of world-class amenities, including a party room with cocktail lounge, theatre room, state-of-the-art fitness centre, aqua-fitness pool, outdoor BBQ area, and more. Perfectly located close to major highways, shopping, restaurants, and transit, this suite offers the ultimate combination of luxury and convenience. A rare opportunity to own a premium corner suite in Bellaria's finest tower - this one is a must-see! (id:60365)
78 Sixth Street
Midland, Ontario
Less than 10 years old with a view of Georgian Bay. Fill finished raised bungalow on large lot Close To Schools, Highway Access, Beautiful Walking Trails and All The Amenities Your Family Will Need. Fully Finished basement with extra room to add more bedrooms if wanted. Large deck with hot tub, stainless steel appliances and hardwood floors throughout. 90 min to Toronto Easy access to GTA and and close to the waterfront. (id:60365)
13 Vansickle Street
Hamilton, Ontario
Come And See This Spacious 3-Bed Townhouse In Ancaster, Which Boasts A Warm And Inviting Atmosphere And Plenty Of NaturalLight. The Home Features A Fully Finished Walk-Out Basement That Leads To A Private Backyard. Additionally, It's Situated On A Court With ParkingFor Three Cars. The Eat-In Kitchen Has Ample Natural Lighting, Lots Of Storage And Counter Space. The Second Floor Has 3 Large BedroomsIncluding A Primary Bedroom With A Walk In Closet And An Ensuite Washroom. The Neighbourhood Is Child-Friendly And Conveniently Located CloseTo Bishop Tonnos Secondary School And Other Amenities, Including Shops, Restaurants, And Grocery Stores Such As Walmart And Costco. TheProperty Is Also Just A Short Distance From The Go Station, Highway 403, And Other Main Roads. (id:60365)
1114 - 1 Jarvis Street
Hamilton, Ontario
**Now enjoy one month free! For a limited time, the month of December is rent-free. Contact realtor for more information** Look no furtherthan this 1 bdrm plus den, 2 bathroom unit in the stunning 1 Jarvis, the state of the art building that offers exceptional amenities including a 24-hour concierge for resident convenience and security, a sleek lobby and co-working lounge, a fully equipped fitness centre, and secureunderground parking. Located within walking distance to trendy restaurants, vibrant nightlife, shopping, public transit, and the Bayfront, thisaddress perfectly blends urban convenience with modern comfort - ideal for young professionals and those who love city living. Inside, thisspacious 1 bedroom + den, 2 bathroom suite features contemporary finishes, including neutral-toned flooring, attractive cabinetry, and eleganttile work. Enjoy an expansive balcony with panoramic city views, ample closet space, and in-suite laundry for everyday convenience. OneUnderground Parking Space can also be rented for an additional fee. (id:60365)
994 Colborne Street
Brantford, Ontario
This lease is perfect for you! Welcome to 994 Colborne Street E unit #3 in Brantford. This apartment features 2 bedrooms, 1 bathroom and offers coin laundry available in the building. This apartment has tons of natural light and has been recently updated so all you have to do is move in! (id:60365)
246044 County Rd 16 Road
Mono, Ontario
Endless Possibilities!!!! Spacious walkout bungalow on over 14 acres in Mono, offering close to 3000 total sq ft of finished living space with five bedrooms, two bathrooms, and a walk-out basement out to the massive heated Saltwater pool and deck area! Recent updates include quartz counters, new flooring, and fresh paint throughout. The property stands out with a large saltwater pool for outdoor enjoyment, a versatile barn with income generation and 10 stalls, additional large 50x30 shop space with multiple uses, and wide-open acreage featuring fenced paddocks, a half-mile racetrack, outdoor hockey rink and a spring-fed pond, paddock space. Located on a paved road just minutes to Orangeville this home combines modern living with exceptional rural potential. (id:60365)
246044 County Rd 16 Road
Mono, Ontario
Endless Possibilities!!!! Spacious walkout bungalow on over 14 acres in Mono, offering close to 3000 total sq ft of finished living space with five bedrooms, two bathrooms, and a walk-out basement out to the massive heated Saltwater pool and deck area! Recent updates include quartz counters, new flooring, and fresh paint throughout. The property stands out with a large saltwater pool for outdoor enjoyment, a versatile barn with income generation and 10 stalls, additional large 50x30 shop space with multiple uses, and wide-open acreage featuring fenced paddocks, a half-mile racetrack, outdoor hockey rink and a spring-fed pond, paddock space. Located on a paved road just minutes to Orangeville this home combines modern living with exceptional rural potential. (id:60365)

