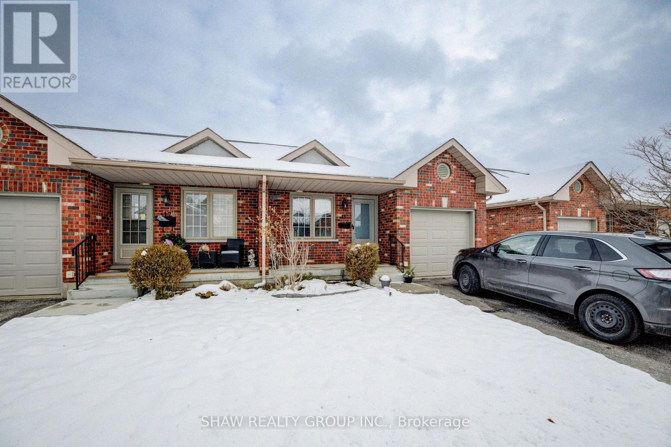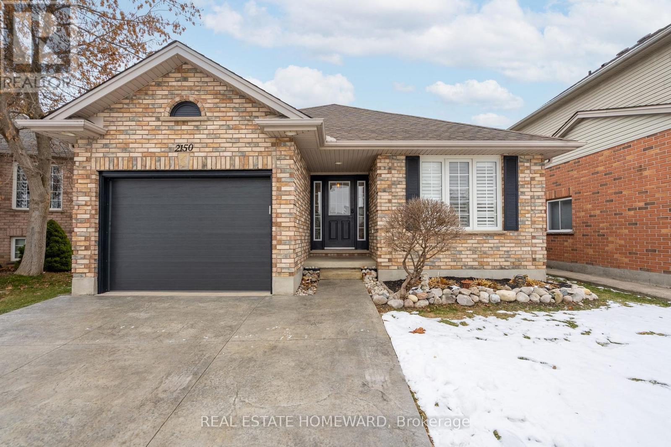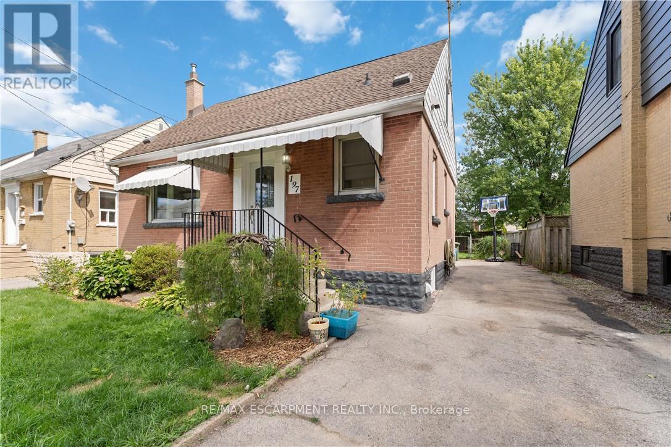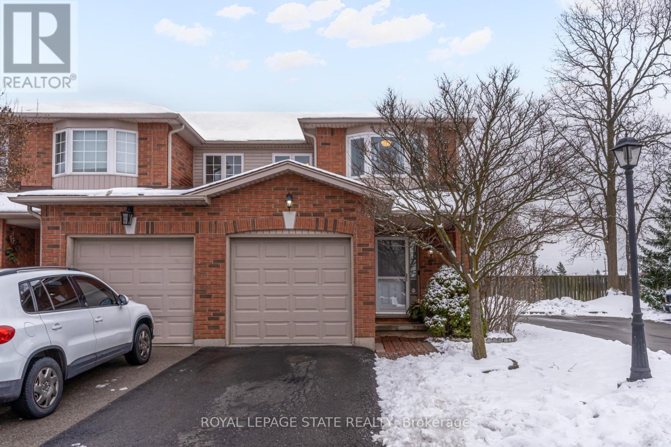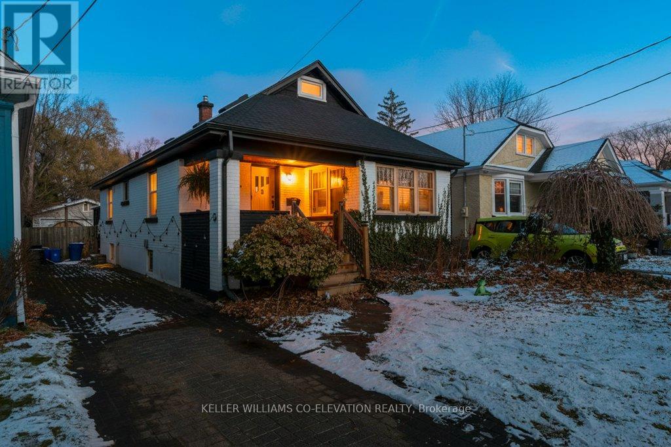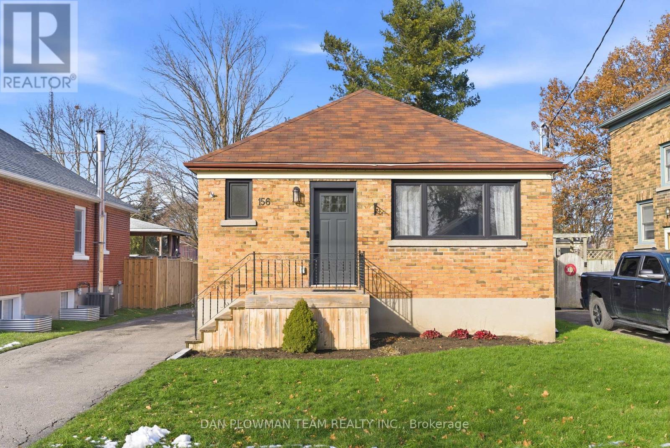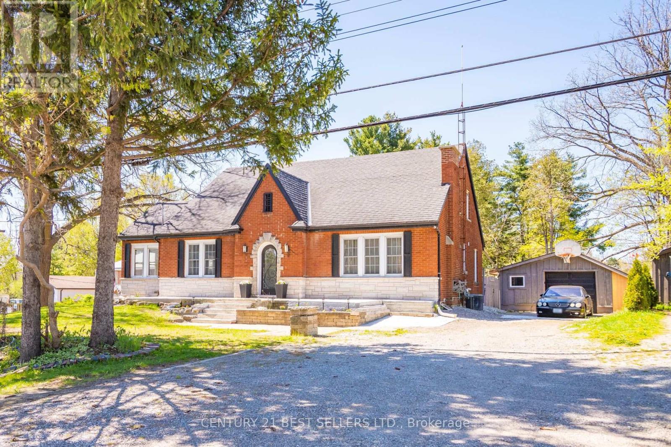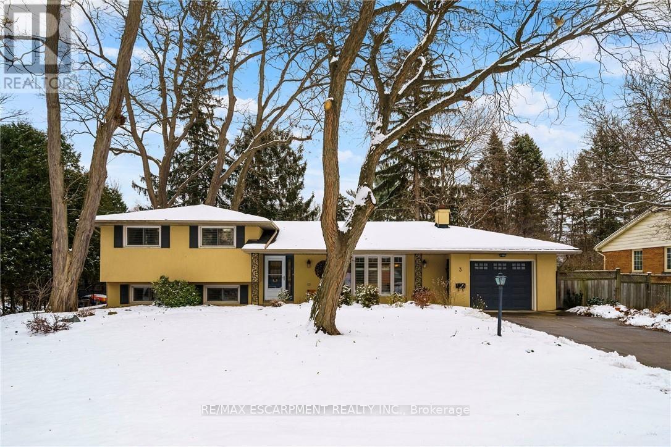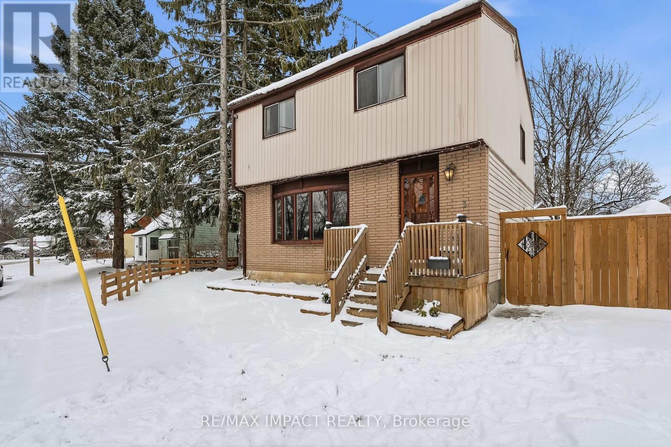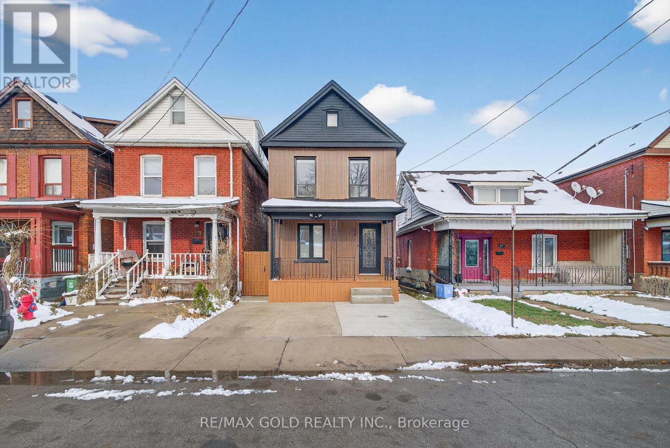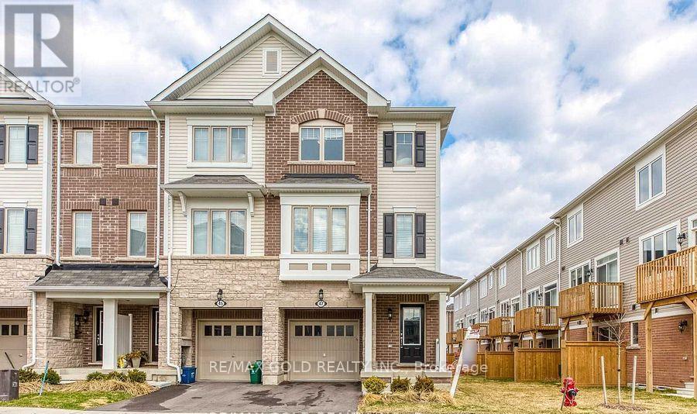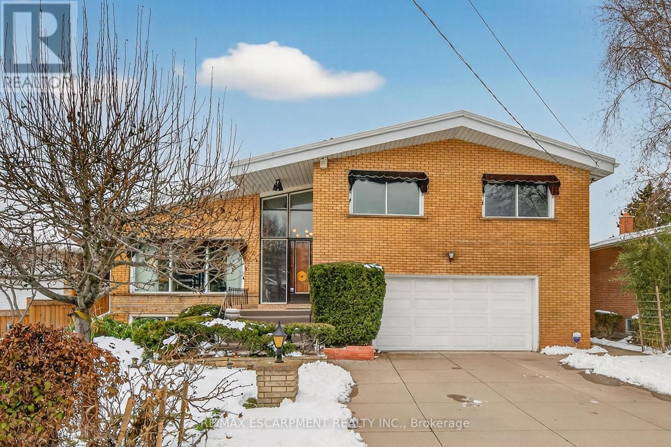13 - 694 Grey Street
Brantford, Ontario
Welcome to this beautifully maintained end-unit bungalow townhome in the highly sought-after Echo Park community of Brantford. Rarely offered and showcasing true pride of ownership, this home stands out with its bright, airy main floor. As an end unit, it enjoys extra windows that fill the main living area with natural light, creating a warm and inviting setting from the moment you step inside. The main floor offers convenient one-level living with a spacious bedroom and an office which could be used as a second bedroom, a full bathroom, and an open-concept living space. An attached garage provides added functionality and everyday ease. The fully finished basement extends your living area with two additional bedrooms and a 3 piece bathroom - perfect for guests, teens, or a private office setup. Outside, unwind on your private backyard deck featuring a relaxing hot tub, ideal for peaceful evenings or entertaining. Located just minutes from Highway 403, this home offers effortless commuting while being tucked into a desirable, well-maintained community. Homes like this rarely come to market - don't miss your chance to own this move-in-ready gem! (id:60365)
2150 Thornicroft Crescent
London South, Ontario
Rarely offered renovated bungalow in the heart of Lambeth. This beautifully updated home combines modern style with effortless functionality, all set on a quiet, family-friendly street in one of London's most sought-after communities. The main floor is bright and open, with soaring ceilings, wide-plank hardwood floors, and an abundance of natural light through oversized windows fitted with high-quality blinds. The updated kitchen features sleek cabinetry, quartz countertops, a tiled backsplash, and a large island with a breakfast bar - perfect for casual mornings or entertaining. You'll find two generous bedrooms on the main level, along with a stylish full bathroom finished with modern, tasteful fixtures. A large foyer, direct interior access to the garage, and excellent closet and storage space add everyday convenience. The fully finished lower level extends your living space with two additional bedrooms, a second full bathroom, and a warm, inviting family room featuring an electric fireplace and sound-reducing feature wall panelling - ideal for movie nights, guests, or teens. Step outside to the low-maintenance exterior, featuring a composite deck and a fully fenced yard. With excellent curb appeal, you'll love the stamped concrete driveway and new garage door and shutter details. Walk to highly rated Lambeth PS, parks, walking paths and local amenities. Excellent neighbours, conveniently located near the 402 and 401 highways for cross-London and out-of-town travel. A rare turnkey opportunity in south-west London with space, style, and flexibility. (id:60365)
197 East 12th Street
Hamilton, Ontario
Discover comfort, space, and style at 197 East 12th Street, a charming home with timeless appeal nestled in the heart of the desirable Hamilton Mountain. Situated on a 41' x 102' lot, this property offers room to grow both inside and out. With 1,145 sq ft of above-grade living space, this 3-bedroom, 2-bathroom home is perfect for families, professionals, or anyone seeking a move-in-ready home in a prime location. The open concept main floor features a bright, updated kitchen that flows seamlessly into the living area - ideal for entertaining or cozy nights in. The attached sunroom offers a great opportunity to create a comfortable space for year-round enjoyment and relaxation. The generous primary bedroom boasts abundant natural light. The fully finished basement adds versatile space for a family room, home office, or guest suite. It also includes a second kitchen, providing added flexibility for multi-generational living, entertaining, or extended stays. Step outside to enjoy a fully fenced backyard with ample green space, a garden shed, and room to entertain, play, or garden. Located close to top-rated schools, parks, shopping, public transit, and highway access, this is a rare opportunity to own a truly exceptional property in a sought-after neighbourhood. (id:60365)
6 - 171 Highbury Drive
Hamilton, Ontario
This attractive end-unit townhome is tucked away in a great family neighbourhood called Leckie Park. It is close walking distance to schools. There is 2139 sq ft of finished living space. The main floor was renovated to have spacious open concept living in 2022. The updates include granite counters, double-sized under mount sink, new cabinetry and appliances, pot lights, and luxury vinyl flooring throughout the main floor enhancing the continuity of open concept flow between kitchen, dining and living room and extends to the 2pc bath and hallway. The main floor is updated with Smart light switches which can be controlled by a Google Home app or Alexa. Walk out through the living room sliding doors to a fenced deck area for extended living. The finished recroom is 21x16 feet offering potential for a variety of entertaining options, and has a 3pc bath. The large primary bedroom has a walk-in closet that could potentially be converted to an ensuite given the 2pc bath below it, with the option of a closet being added wall to wall at the other end bedroom still leaving a large bedroom. Backs onto the park of the elementary school. Close to parks, shopping, dining and community amenities. Come and see all that this home and area have to offer. (id:60365)
17 Junkin Street
St. Catharines, Ontario
Welcome to this character-filled home that combines timeless charm with modern comfort, perfect for first-time buyers, down-sizers, or young professionals seeking style and easy living. On the main level you'll find gleaming hardwood floors throughout the bright living room, dining area, and den - all flowing into a newly updated kitchen (2025) and breakfast area. The upper level offers a private bedroom retreat, while the lower level delivers two additional bedrooms, a spacious rec room, and a second bath - ideal for guests or a teen retreat, a home office, or a growing family. Outside, a brand-new deck (2025) overlooks a lush, beautifully landscaped backyard - a private oasis for summer entertaining or quiet evenings. Located on a great street , this home offers the charm of a mature neighbourhood, with easy access to amenities, urban conveniences, and the character of a traditional city setting. (id:60365)
156 Spencer Street E
Cobourg, Ontario
Discover This Beautifully Updated 3-Bedroom, 2-Bathroom Bungalow, Just A 4-Minute Drive From The Stunning Cobourg Beach. Situated On A Massive Lot, This Property Offers Endless Possibilities, Including Room For A Hockey Rink And A Hobby Shed Equipped With Electrical Service. This Home Has Undergone Extensive Renovations, Ensuring Modern Comforts And Efficiency. Key Features Include: New Furnace & Duct Work: Installed In November 2019, Newly Installed Blow-In Insulation In The Attic For Enhanced Energy Efficiency. A New 200A Service And All-New Electrical System Throughout The House (November 2019), Complete With Interconnected Fire Alarms In Bedrooms, Hallways, And The Furnace Room, All New Plumbing Drains, Vents, And Water Lines To The Water Meter November 2019, A New Front Deck 2020 And A New A/C Unit Installed In June 2024. This Bungalow Blends Modern Living With Ample Outdoor Space, Perfect For Families And Hobbyists Alike. Don't Miss The Opportunity To Make This Beautifully Updated Home Your Own! (id:60365)
933 Highway 6
Hamilton, Ontario
Welcome to this beautifully maintained, fully furnished 1.5-storey detached home in the scenic and private community of Flamborough-offering the perfect blend of modern comfort, country charm, and unmatched flexibility. With 6 bedrooms, 5 bathrooms, and 2 kitchens, this spacious home is ideal for multi-generational living, growing families, or those looking for an income-generating investment. Sitting on an approximately 100 x 124 ft lot, just over a quarter acre, this home blends comfort, charm, and income potential. The main floor offers 3 bedrooms and 2 bathrooms, including a primary with private ensuite. A bright living room, dining area, and well-organized kitchen with ample cabinet and pantry space provide everyday ease. Walkout to a large deck overlooking a fully fenced, pet- and child-friendly backyard-perfect for outdoor entertaining, relaxing, or enjoying evenings around the firepit. Upstairs features 3 bedrooms and 3 full baths-two with private ensuites-plus a second kitchen and its own washer/dryer, offering in-law or rental potential. The upper level can function as a self-contained in-law suite, studio-style rentals, or easily be reintegrated into the main home for expanded family use. A detached garage, generous parking, and a large backyard round out this versatile property. With flexible layout, rental options, and excellent access to major routes, this home is move-in or rent-out ready. Whether you're looking for space, income potential, or a smart investment-you've found the one. (id:60365)
3 Hatfield Place
Hamilton, Ontario
Tucked away on a quiet, private street yet steps from University Plaza, the Rail Trail, and just minutes to McMaster University and Hospital, this extraordinary 4-bedroom, 2-bath, four-level side split offers the perfect blend of serenity and convenience in the heart of Dundas. Set on a beautifully landscaped 95' x 125' lot with a stylish stucco façade, the home is flooded with natural light throughout, highlighting its warm and inviting spaces. The main floor features hardwood floors flowing through a bright living room with a charming bay window and stone fireplace, a dining room with sliding doors to the backyard, and a modern kitchen with quartz countertops, abundant cabinetry, and stainless steel appliances-ideal for cooking and gathering. Upstairs offers three generous bedrooms and a luxurious 4-piece bathroom with a double vanity and oversized shower. The lower level provides exceptional versatility with a cozy family room showcasing a gas fireplace, a second full bathroom, and an additional bedroom with a walkout to the private backyard-perfect for guests, in-laws, or a home gym. The fully finished basement expands your living space with a spacious recreation room, a large laundry room, and abundant storage. Outside, the fully fenced yard is designed for relaxation and entertaining, featuring mature landscaping, a full-length interlocking patio, and convenient garage access. With its unbeatable location, beautiful updates, and thoughtful layout, this home is a rare Dundas find you won't want to miss. (id:60365)
5 Martha Street
Port Hope, Ontario
On a quiet street with nature views, this 3 bedroom home is perfect for first time buyers and families looking for a little more space! Cozy and welcoming, the main floor bay windows overlook the Ganaraska River ravine with no neighbours to look In on directly across from you. The main level is open concept with hardwood floors, an eat-in kitchen and large windows. You have sliding doors right out to the back patio for wonderful indoor/outdoor living. Main floor has two entryways - one into the main foyer and another into the basement and powder room. Upstairs there are 3 well sized bedrooms with a newly updated primary, plenty or storage and a 4 piece bath. The basement screams potential with a separate entrance and partially finished space, it would make a perfect rec room, in-law suite or home gym! This property delivers where it matters; value, serenity, space and location. (id:60365)
23 Edward Street
Hamilton, Ontario
Welcome to this fully renovated home with high-quality finishes, this bright and spacious home, located in the sought after Gibson-Stipley neighborhood is turn-key and ready for you to move in immediately! The main level features open-concept living and dining with a upgraded flooring throughout and accent wall. The 2-piece powder room finished with designer touches including modern vanity. The spacious custom kitchen with bright white cabinetry, brand-new SS appliances and counter-top backsplash and a brand new washer & dryer. The second level features 3 bedrooms with custom finishes and a 3-piece bath with modern sink vanity and glass standing shower. The fully-finished lower level has plenty of additional space with 3pc bath. The spacious backyard is fully fenced and no house at the back provide full privacy. Close to some of the best Hamilton has to offer! Playhouse Cinema, Tim Hortons field, a variety of bars and restaurants, public transit, school, hospital and many more. (id:60365)
47 Rapids Lane
Hamilton, Ontario
Simply stunning! This Perfect family home has 3+1 Bedrooms and 4 Bathrooms all with upgraded quartz counter tops. One bedroom is conveniently located on the main floor OR can be used as family room. finished basement with full washroom .This is perfect for a grown child or as an in law suite! The second level has a huge Dream kitchen with upgraded Granite Countertops, Oversized Island, and All Stainless Steel Appliances. This floor also offers a fully opened concept layout with an elevated deck and a 2 Piece Powder room making it great for entertaining. The Third Level offers a large Master Bedroom with walk-in closet and a 4 piece spa-like ensuite. Down the hall offers bedroom level laundry and 2 additional great sized bedrooms with an additional 4 piece full bath. This home also features Central Air Condition and has just been professionally painted. MINS to the NEW GO STATION! Accepting Offers at anytime. (id:60365)
16 Southill Drive
Hamilton, Ontario
Prime Location! Steps to Bruce Park & Mountain Brow! Bright & Spacious, Custom Built, Brick 4 Level Sidesplit. Oversized 2 Car Garage with Inside Entry. Impressive Foyer with Cathedral Ceiling. Striking Mahogany Accent Walls. Main Level Features an Inviting Eat in Kitchen with Loads of Cabinets, Expansive Living & Dining Room with Large Light Filled Windows to Highlight the Home's Unique Design. Upper Level Offers 3 Generous Bedrooms with Oversized Closets, Hardwood Floors & Spacious 4 Piece Ensuite Privilege from Primary Bedroom with Separate Shower & Whirlpool Tub. Family Room with Wood Burning Fireplace, Convenient 2 Piece Bath & Four Window Panelled Double Door Walk Out Leading to Fully Fenced in Yard with Concrete Patio & Walkway. Fully Finished Lower Level Boasts Large Recreation Room with Electric Fireplace, Wet Bar, 2nd Kitchen, Vinyl Flooring Installed 2022, Updated 3 Piece Bathroom with Double Glass Door Walk in Shower. Ideal for In-Law Potential or Multi-Generational Families. State-of-the-Art 95% Efficient Boiler Installed 2023. Eavestroughs Replaced 2025. Central Air. Central Vacuum. Owned Hot Water Tank. Double Concrete Driveway, Parking for 4 Cars. Minutes to Juravinski Hospital, Shopping, Schools, Parks, Transit & Highway Access to the Linc! Elementary Schools: Queensdale, Sts. Peter and Paul. High Schools: Hillfield Strathallan, Sir Allan MacNab. Square Footage & Room Sizes Approximate. (id:60365)

