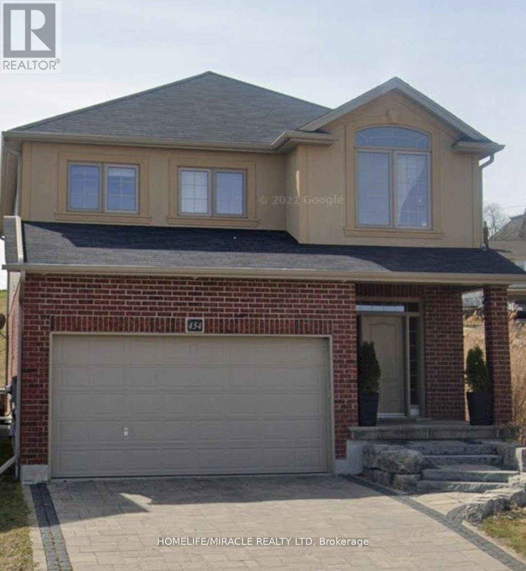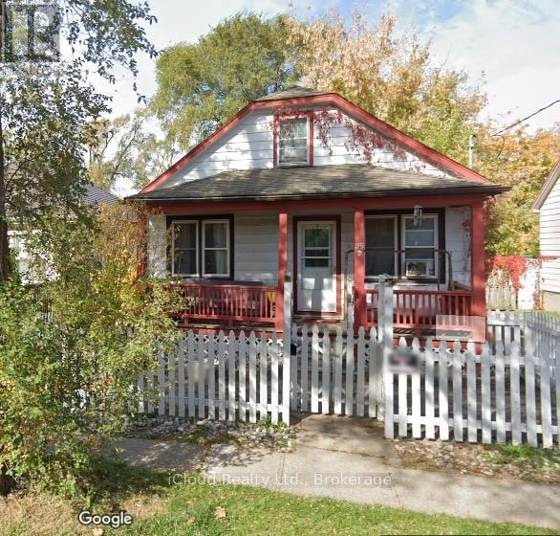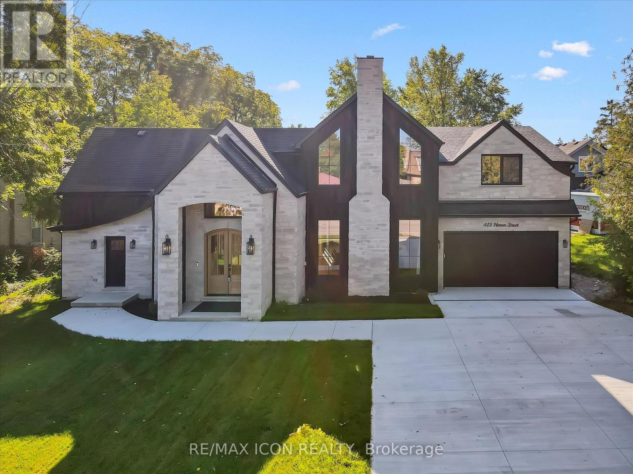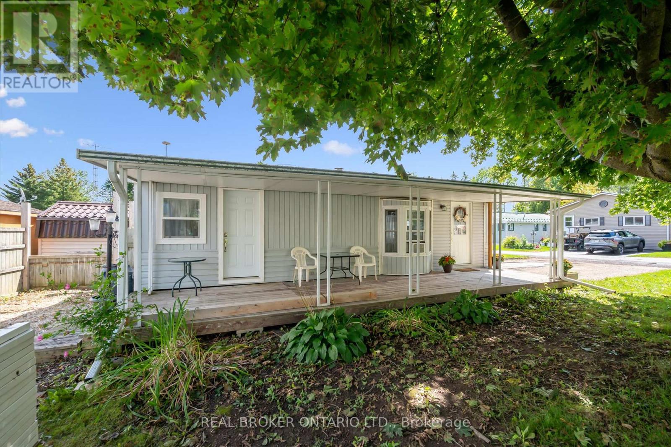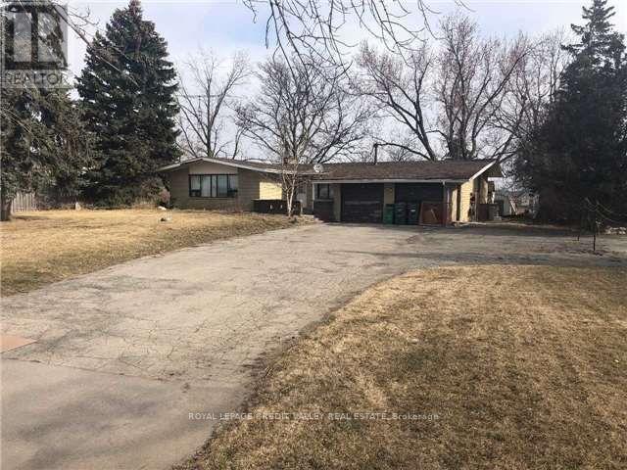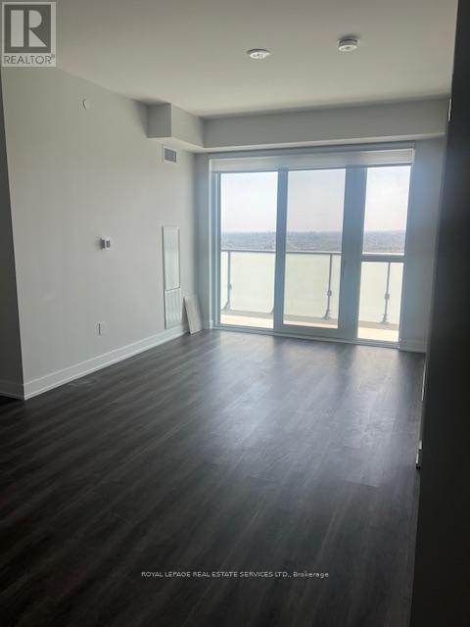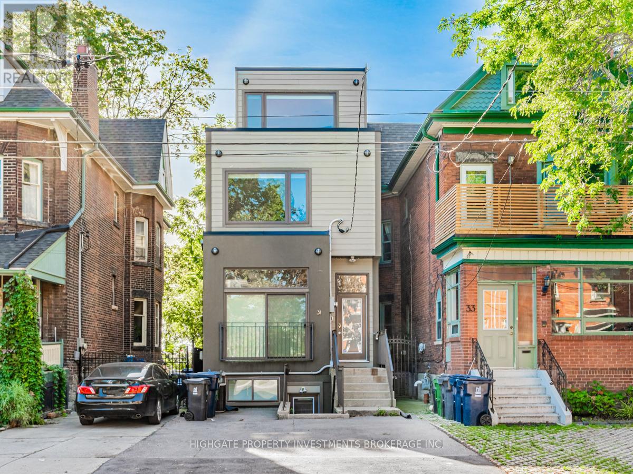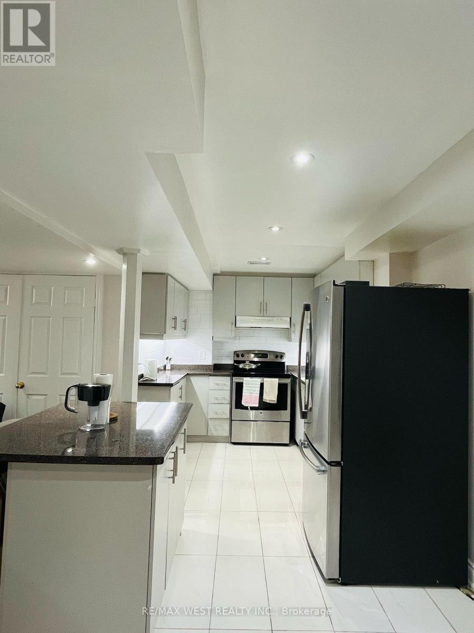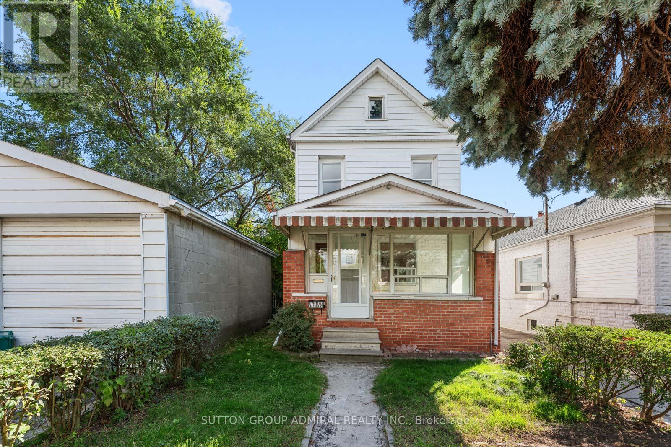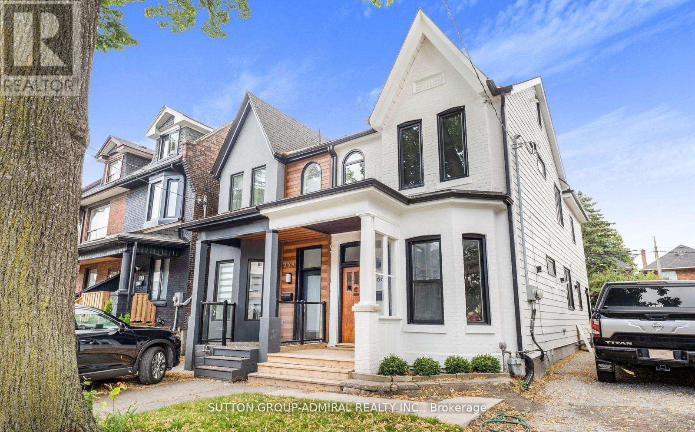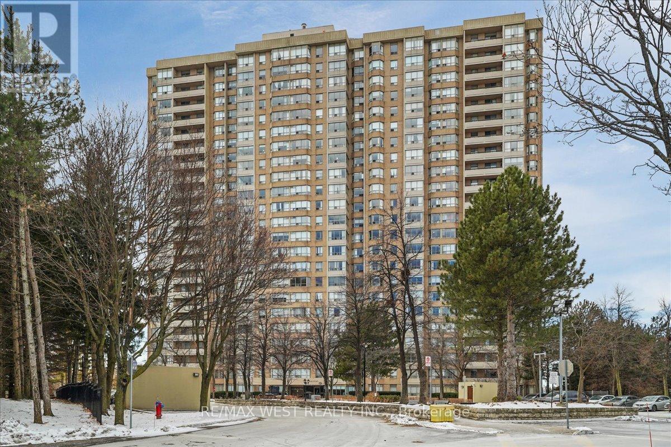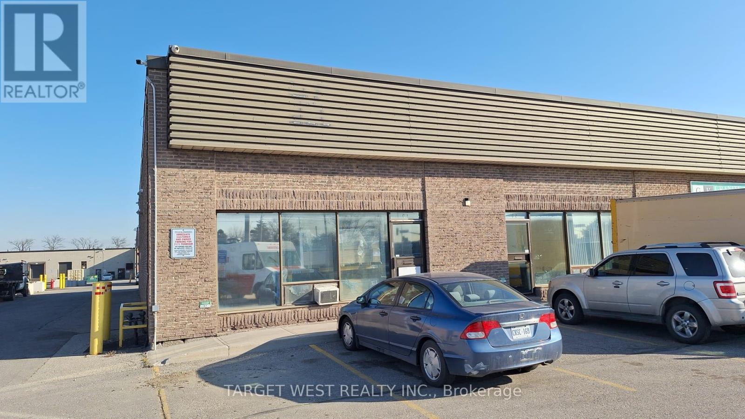Bsmnt - 454 Westhaven Street
Waterloo, Ontario
Spacious and bright basement suite located in a family-friendly neighborhood. A private entrance for added convenience and privacy. Located in a quiet, family-friendly neighborhood. Be the first to call this Suite your home. This spacious basement features two comfortable bedrooms with one full 3pc bathroom, ideal for a small family or individuals seeking extra space. The kitchen is equipped with new appliances. Nearby parks, schools, and amenities make it an ideal location for families. One parking available. Tenant will pay 30% of utilities. (id:60365)
95 Chetwood Street
St. Catharines, Ontario
Calling all investors and handymen! This income-generating property is zoned R2, allowing for a duplex and possible triplex conversion. The upper level features a self-contained 1-bedroom unit with full bath, kitchen while the main floor offers 3 bedrooms, living room, kitchen, and 4-piece bath. The unfinished basement provides plenty of potential for additional living space or rental income. A large single garage offers great storage or the perfect workshop. Property is being sold "as is". (id:60365)
413 Huron Street
Wilmot, Ontario
Welcome to 413 Huron Road in charming New Hamburg! A truly exceptional 5-bedroom, 4-bathroom home offering over 4,400 sq. ft. of finishedliving space, where thoughtful design meets high-end finishes and timeless craftsmanship. The exterior blends timeless materials like stone,brick, and barn board for a striking curb appeal, complemented by a concrete driveway with integrated drainage and underground downspoutmanagement. Inside, the home is flooded with natural light thanks to oversized Raven European tilt/turn windows, which beautifully highlight theneutral tones, organic finishes, and natural hickory engineered hardwood throughout. The heart of the home is the handcrafted maple kitchenand adjoining butlers pantry, featuring a Monogram gas oven/range, built-in 36 Fisher & Paykel fridge and dishwasher, an apron sink, andample storage, ideal for everyday living and entertaining alike. A separate entrance leads to a private granny flat, perfect for multi-generationalliving or guests. Comfort is maximized with multi-zone climate control, a hot water recirculation line for instant hot water to the second-floorbathrooms, and a large Lennox natural gas fireplace for cozy evenings. Additional features include a custom vanity in the foyer bath, VIGOfaucets, Red Oak stairs, and a master suite boasting oversized windows and Italian tile finishes. The home is equipped with a 200 AMP electricalpanel, water softener, and plenty of storage including a large shed. Outside, enjoy an incredible entertaining space with a wood deck and anexpansive grass area set on 3/4 acre in town perfect for relaxing or hosting gatherings. This is a rare blend of luxury, functionality, andthoughtful design in a peaceful, sought-after location. (id:60365)
445 Pine Pass
Centre Wellington, Ontario
Welcome to this cozy year round home in Maple Leaf Acres. This one bedroom, one bathroom mobil home is situated on a large corner lot. A covered deck runs the full length of the unit, has been professionally water sealed and also has potential to be enclosed for more living space. The back yard space is semi-private and partially fenced. Large metal shed with solid foundation, ramp and sky light. All plumbing, electrical and propane lines have been inspected by certified contractors. Roof, most windows, door, toilet, eavestroughs, down spouts, and heat trace lines have been replaced in the last 3 years. No laundry, but there is room in a closet to install a small set. Maple Leaf Acres offers many activities year round and many amenities such as an indoor pool, hot tub, recreation hall, outdoor pool, restaurant, playground, horse shoe pits, basket ball nets, lake front area with boat launch with dock, pond, multiple green spaces, garden plots and so much more! This park is extremely well kept and maintained. Amazing neighbours and sense of community. Park Maintenance fee is $363.61 per month (2025). Seller may consider offering a VTB (vendor take back) mortgage for qualified purchasers. (id:60365)
9627 Mississauga Road
Brampton, Ontario
Beautiful Detached Bungalow for Lease on an Extra-Large 100 x 200 Ft Ravine Lot! This charming home offers 3 spacious bedrooms, 1.5 baths on the upper level, a bright kitchen with breakfast area that opens to a private patio overlooking the ravine, and a cozy living room with fireplace. The fully finished basement features a bar area, 2 generous bedrooms, a full second kitchen, and plenty of living space. Ideal for large families, extended families, or bachelors. Excellent location - walking distance to groceries, banks, restaurants, and more, and just minutes from Mount Pleasant GO Station and nearby schools. Don't miss this incredible opportunity on a rare oversized ravine lot! (id:60365)
4410 - 430 Square One Drive
Mississauga, Ontario
680 Square Feet, 1 Bedroom Plus Den. Soleil Model - Elevated Living At Avia | 430 Square One Dr, Unit 4410, Mississauga. Welcome To The Soleil Model At Avia, A Brand-New, Never-Lived-In 1-Bedroom Plus Den Suite That Embodies Modern Elegance And Urban Sophistication. Perched On The 39th Floor, This Residence Offers Breathtaking Panoramic Views Of Mississauga's Skyline, Providing A Serene Backdrop To Your Daily Life. Suite Features: Spacious Layout: Open-Concept Design Seamlessly Connects The Living, Dining, And Kitchen Areas, Creating An Inviting Atmosphere For Relaxation And Entertainment. Modern Kitchen: Equipped With Sleek Stainless-Steel Appliances, A Center Island, And Contemporary Finishes, Perfect For Culinary Enthusiasts.Private Balcony: Step Out To Enjoy Fresh Air And Stunning City Vistas, Ideal For Morning Coffees Or Evening Unwinding. Primary Bedroom: Generously Sized With North-Facing Views, Offering A Peaceful Retreat. Versatile Den: Open-Concept Space Suitable For A Second Bedroom, Home Office, Or Study. Premium Flooring: Laminate Flooring Throughout Enhances The Suite's Modern Aesthetic. Conveniences: In-Suite Laundry, One Underground Parking Spot, And A Storage Locker Included. Building Amenities: 24-Hour Concierge Service. State-Of-The-Art Fitness Center And Yoga Studio. Party Room And Media Lounge. Outdoor Patio And Sun Terrace With BBQs.Children's Play Areas (Indoor And Outdoor). Gaming Lounge And Theatre Room. Chef's Kitchen AndMulti-Purpose Spaces Prime Location: Situated In The Heart Of Mississauga's Vibrant Parkside Village, You're Just Steps Away From:Square One Shopping Centre. Sheridan College And Mohawk College. Celebration Square And The Living ArtsCentreAn Array Of Restaurants, Bars, And Entertainment Options. Mississauga Bus Terminal And Major Highways (401,403, QEW) For Easy Commuting. Additional Perks: High-Speed Internet Included In Rent. Food Basics Supermarket Conveniently Located Within The Building. (id:60365)
Bsmt - 31 Springhurst Avenue
Toronto, Ontario
Fantastic Studio Living With Open Concept Kitchen And 8.5Ft Ceilings @ South Parkdale. Beautiful Fenced Backyard And Two Separate Entrances. Conveniently Located Close To Qew, Gardiner Exp, Lakeshore Blvd W, High Park, Restaurants, Hospitals And More! (id:60365)
76 Lexington Road N
Brampton, Ontario
Welcome to the beautiful neighbourhood of McVean and Cottrelle. This location is great for those looking for a residence close to schools, grocery stores, community centres, hospital and more. There is close access to public transit, and also close access to major highways 427, 401 and 407. Parking is available with this unit. Laundry included in the unit. (id:60365)
87 Pritchard Avenue
Toronto, Ontario
Beautifully Updated 3+1 Bedroom, 3 Full Bath Home Offers Modern Comfort And Timeless Charm Throughout In Rockcliffe-Smythe! Bright Sunroom/Den On The Second Floor Provides A Perfect Space For A Home Office Or Reading Nook, Filled With Natural Light. Step Inside To Discover A Freshly Repainted Interior, New Kitchen, And Refinished Hardwood Floors (2020) That Add Warmth And Sophistication. Basement Suite Is Newly Refreshed With Brand-New Flooring, New Vanity And Medicine Cabinet, Plus A Brand-New Stove And Fridge In The Full Kitchen, Plus A Separate Bedroom, Ideal For Extended Family Or Potential Rental Income. Throughout The Home, Thoughtful Upgrades Include New Doors, Light Fixtures, And Updated Walls, As Well As New Flooring In The Sunroom And Modernized Bathrooms. Bonus!! 2 Car Detached Garage And 2 Driveway Parking Spaces. Every Detail Has Been Carefully Selected To Create A Clean, Contemporary Feel While Maintaining A Welcoming Atmosphere. Perfectly Located On A Quiet Street Just Minutes From Transit, Schools, And Local Shops, This Home Delivers The Best Of Both Worlds - Modern Living And Toronto Convenience. Simply Move In And Enjoy! **Listing Contains Virtually Staged Photos.** (id:60365)
2nd Floor - 366 Margueretta Street
Toronto, Ontario
Gorgeous Total Reno from top to bottom!! Open concept!! Stunning new kitchen with quartz counters and eating-bar! Gorgeous Stainless Steel Appliances! Kitchen is combined with large open living area with hardwood floors and walk-out to balcony over looking lush green backyard! Large primary bedroom with beautiful windows, good sized 2nd bedroom. Luxurious new bathroom with large glass shower stall! Ensuite laundry! Apartment has it's own furnace and air-conditioner with the tenant controls! Parking for One Car! Prime location steps from Bloor shops and restaurants! Ideally located between the Dufferin and Lansdowne subway stations!Bonus - fantastic attic storage space!! A must see!! (id:60365)
504 - 30 Malta Avenue
Brampton, Ontario
Beautifully designed and generously sized, this 2-bedroom plus large sunroom unit offers over 1,250 sq. ft. of comfortable living in the heart of Brampton. Featuring 2 full washrooms, ensuite laundry with great storage, and a family-sized kitchen with an eat-in area and a big window, this condo provides both convenience and functionality. Enjoy a bright, spacious living area with abundant natural light and a very practical layout. Located on the 5th floor with peaceful green space views, this well-maintained home features brand-new bedroom flooring and recent paint throughout. The building is exceptionally cared for, offering 24-hour security and concierge, and sits in a prime location close to parks, malls, transit, schools, Hwy 410/401/407, and just minutes from the upcoming LRT. The all-inclusive condo fee covers all utilities, adding incredible value. Show with confidence-this one is a must-see! (id:60365)
C1 - 7171 Torbram Road
Mississauga, Ontario
Industrial unit in a high-traffic area. 2200 Sq Ft. Great unit in a prime street facing location. One drive in door. Currently used for wood manufacturing. Clear ceiling height of 16ft. Potential for businesses, ideal for any light manufacturing, warehousing , trucking & retail/professional office space. Lots of parking out front. Selling alongside Unit C2 (id:60365)

