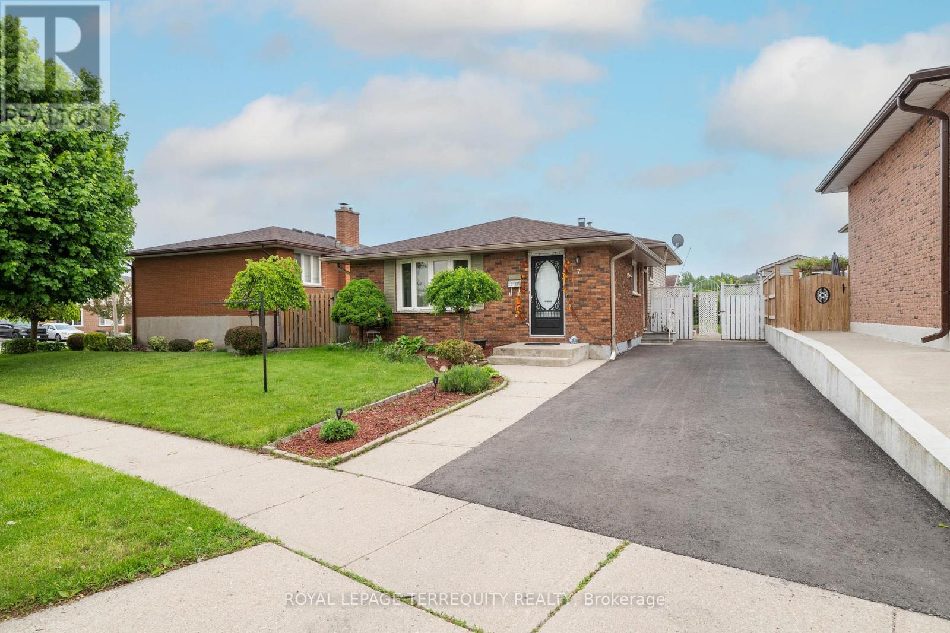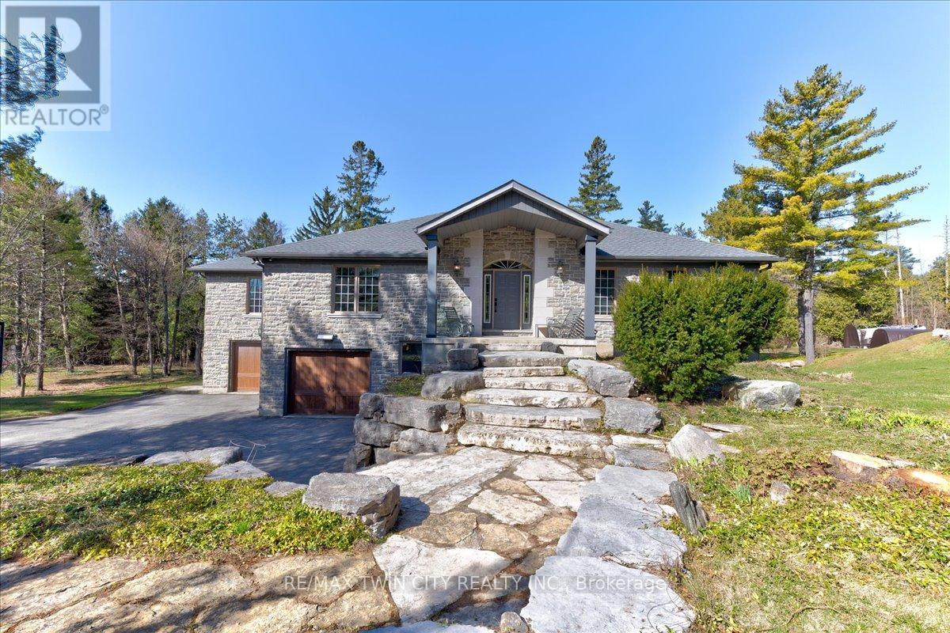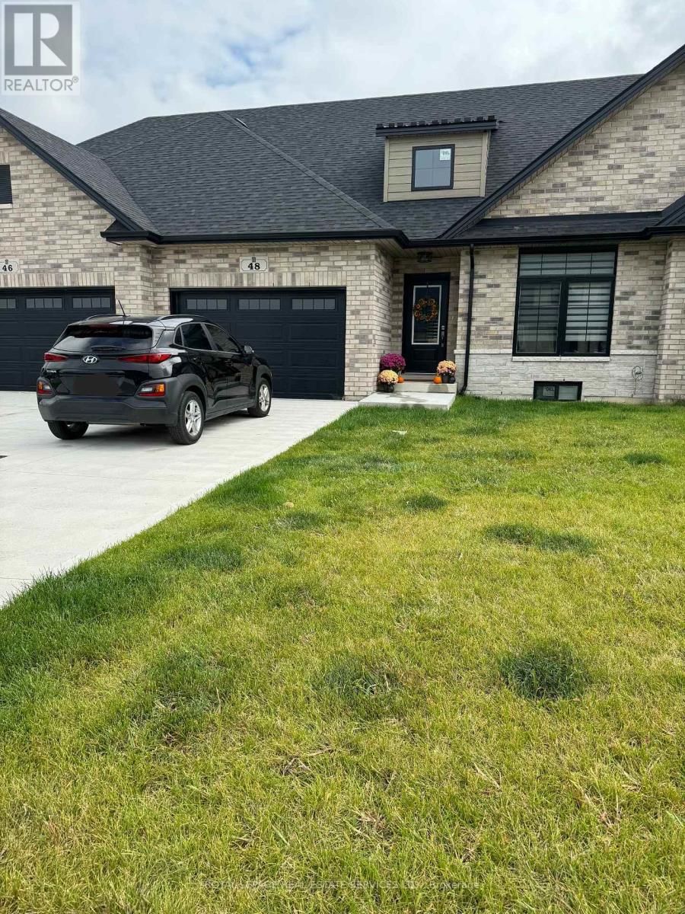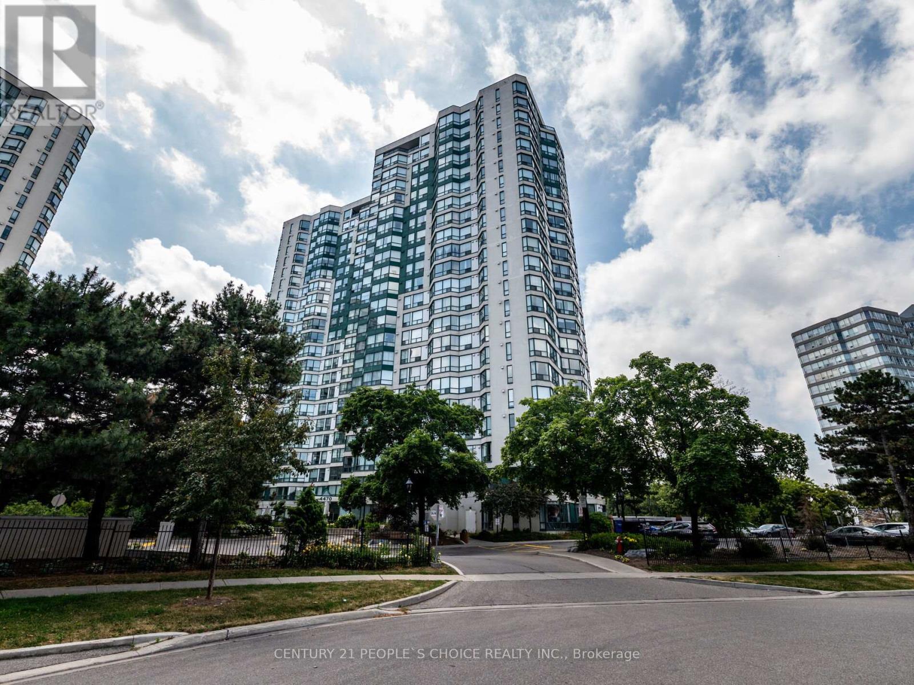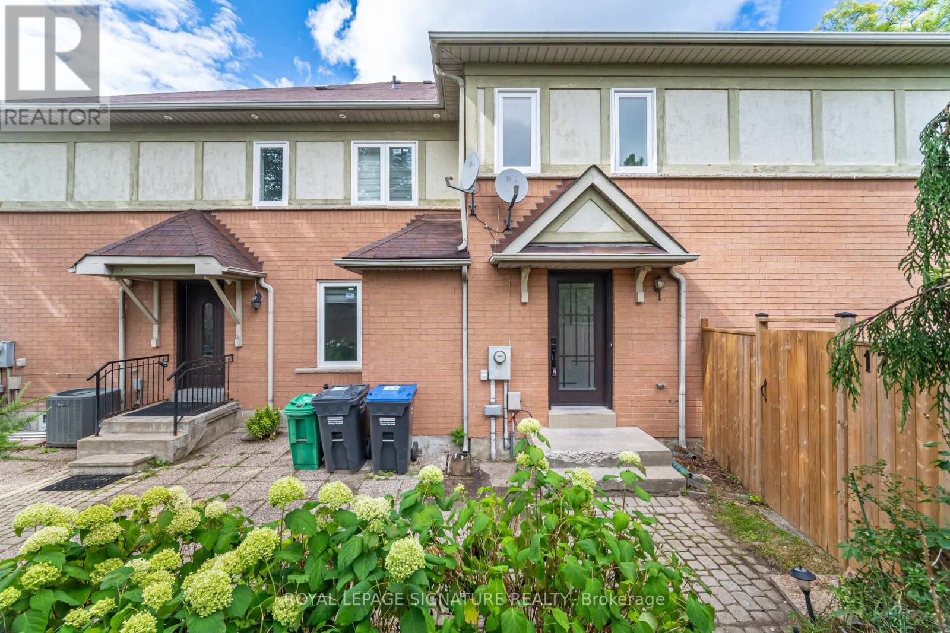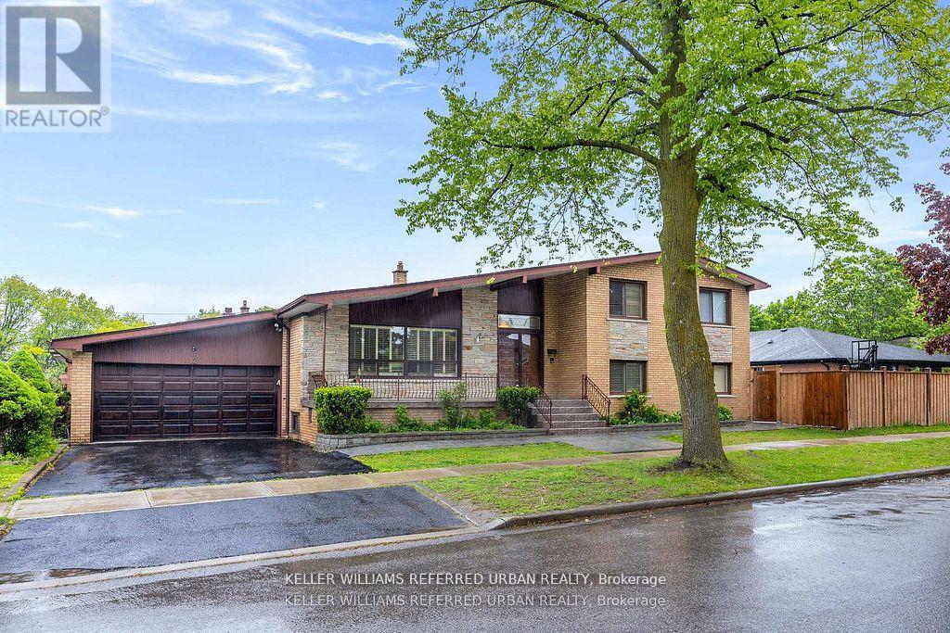7 Anderson Drive
Cambridge, Ontario
Beautiful East Galt, back split home, move in ready, 3+2 bedrooms, 2 bathrooms, fully finished basement and private fully fenced backyard. As you enter you feel the ambiance of great energy, natural light, freshly painted. Stunning hardwood throughout the main level, newer kitchen with lots of cabinet and countertop space. Upstairs youll find 3 bedrooms, spa like, 4-piece washroom. Downstairs is completely finished on both levels, with a side entrance. Windows, doors, siding, roof (2014), Kitchen (2015), main bath (2018), 2nd bath (2020), Kitchen countertop (2024), Dishwasher (2024), Bsmnt Fridge (2022), New Driveway (2024), New paint (2025). (id:60365)
1744 6th Con Road W
Hamilton, Ontario
Welcome to this beautifully maintained raised bungalow, offering a spacious open-concept layout with two generous bedrooms, set on a breathtaking one-acre lot in the heart of Flamborough. The home exudes pride of ownership, with meticulous care evident throughout, while still providing the perfect canvas for your personal finishing touches. The expansive layout is ideal for modern living, seamlessly combining comfort and functionality, and the large lot offers endless possibilities for outdoor enjoyment, entertaining, or future expansion. Whether you're looking for tranquility, room to grow, or a home to customize to your style, this property presents a rare opportunity in a highly sought-after location. (id:60365)
20 Grandy Lane
Cambridge, Ontario
RARE OPPORTUNITY! Custom built raised bungalow on a 1.04-acre lot, offering court location surrounded by protected greenspace. This exclusive, 10 estate court rarely has homes come up for sale and 20 Grandy lane is one that takes full advantage of the natural features, completely backing onto mature forest with direct access to Millcreek conservation land. The home features a stunning all stone exterior with a beautiful retaining wall and carefully set natural stone steps, leading to the front door. The main level layout is wide open with large windows, designed to overlook the backyard from anywhere within the open space and providing access to the elevated multi-level deck completed with composite decking and glass rails. A rich, maple raised panel kitchen sits central with an oversized quartz countertop and raised bar sitting area; elegant crown molding finishes the cabinets to the ceiling with built-in stainless-steel appliances, gas cooktop. Equal in elegance is the built-in family room wall unit featuring gas fireplace insert. A three-sided fireplace separates the dining room from a sunken sitting area providing for an elevated view of the backyard; coffered ceiling accents and hardwood flooring span the space. Completing the space is a large bedroom, laundry, 2-piece bathroom, and the primary suite, complete with walk in closet and recently renovated(2023) 5-piece spa like ensuite. A hardwood staircase leads to the lower level which is still completely above grade; the home was strategically placed to take full advantage of the walkout. Lower level gives access to the oversized, staggered double car garage. Perfectly suited as a multi-generational home, offering three bedrooms, a recently renovated (2023) 4-piece bathroom, recreation room with gas fireplace, and kitchenette along with wet bar. Roof(2024), Additional oversized garden shed for equipment storage. Minutes from the 401, amenities, and schools. Dont miss this truly beautiful property! (id:60365)
31 - 167 Arkell Road
Guelph, Ontario
Welcome to 31-167 Arkell Rd ! A Spacious & Modern Townhome for Lease! This lovely two-storey brick-front townhouse (built 2014) offers the perfect combination of comfort, style, and convenience. With 1 garage parking plus 1 driveway spot and a private backyard, this home is ideal for anyone looking for both indoor and outdoor living.Step inside to a large entrance foyer with a closet, powder room, and direct access to the garage. The main floor opens to a bright, open-concept layout featuring a generous family room, dining room, and kitchen. The kitchen is a true highlight with white quartz counters, tiled backsplash, stainless steel appliances, abundant counter space, and a bar counter overlooking the family room. The oversized family room spans the entire width of the house and has a walk-out to the backyard with a cement patio and lawn - perfect for BBQs, a little gardening, or relaxing outdoors. Easy access to the backyard through a shared greenspace. Upstairs, you'll find a linen closet and three large bedrooms. The primary suite is a true retreat with a 3-piece ensuite, bay window with reading nook, two walk-in closets, and space for a king bed. The two additional bedrooms are spacious with big closets and plenty of natural light.The finished lower level offers even more living space with a large bedroom featuring a bright window, a full 3-piece bathroom, a laundry room, and a storage area. Location is unbeatable, surrounded by walking trails connecting to Holland Crescent Park, excellent schools including Sir Isaac Brock Public School and St. Ignatius of Loyola Catholic School, and steps to Pergola Commons (Longos, LCBO, Starbucks, Cineplex, shops & dining). A short drive brings you to Zehrs, Farm Boy, Stone Road Mall, and big box stores. Convenient bus access right on Arkell Rd makes commuting easy. A beautiful home inside and out, this townhome truly checks all the boxes! Plus hydro, gas, water, hot water tank rental. (id:60365)
602 - 60 Charles Street W
Kitchener, Ontario
Step into your new home! This unit offers the convenience of condo-life combined with an amazing outdoor space, boasting a 300 Sqft Terrace! Steps To The Ion Line, Victoria Park, Restaurants & Kitchener's Innovation District. Enjoy An Open Concept Layout With Spacious Kitchen Design! Master Has A Double Closet With Built-In Organizers With Lots Of Natural Light! A+++ Tenants Only. (id:60365)
48 Callams Bay Crescent
Amherstburg, Ontario
Modern Ranch Freehold Townhome Approx. 2400 sq ft of Living Space! This beautifully designed 2+2 bedrooms, 3 full bathroom townhome offers an impressive Open-concept Layout with 9-ft ceilings, Quartz countertops throughout, and Engineered hardwood on the Main floor. The stunning Kitchen is equipped with B/I S/S Appliances, perfect for entertaining. The spacious Primary suite features a Walk-in closet and a Luxurious ensuite with a Glass euro-style shower. Enjoy abundant Natural light from oversized windows and a Large sliding Patio door leading to rear Covered porches. Stylish blinds enhance natural light and privacy in all rooms. Finished basement provides an open concept w/ 2 additional bedrooms & Full Bathroom, ideal for guests or a home office. Additional highlights include a 1.5-car attached Garage with Inside entry. Friendly neighborhood with playground and Pointe West Golf Club nearby. Just a short drive to Amherstburg vibrant downtown, Shopping, Dining, Entertainment, beautiful Waterfront. 20 minutes to the US border & Windsor. (id:60365)
1 Arbourvale Common
St. Catharines, Ontario
Introducing the magnificent newly built, NEVER LIVED IN, 1 Arbourvale Common; an extraordinary new detached residence nestled within an a new esteemed neighborhood in the Niagara Region, right at the lively core of St. Catharines. With attractions such as Niagara-On-The-Lake and Niagara Falls a short trip away, as well as merely minutes away from the highway and premier shopping destinations, this exceptional home offers seamless access to adjacent condominium amenities, including a future fitness center and effortless maintenance, making it a true sanctuary for discerning homeowners. Upon arrival, the refined elegance of Arbourvale, inspired by the timeless allure of French Chateau architecture, captures your attention. The striking Provence model greets you at the entrance, showcasing its distinctive charm. This luxurious bungaloft, complete with a finished basement, boasts an impressive 2,765 square feet of living space. From the soaring cathedral ceilings in the main floor bedroom to bespoke storage solutions, high-end fixtures, an electric fireplace, and beautifully stained solid oak stairs that complement the hardwood floors, every detail reflects unparalleled craftsmanship. Featuring 5 bedrooms and 4.5 bathrooms, this residence offers private havens for all who are lucky to call this gem home, including custom walk-in closets in the master suite. The second-floor loft and finished basement recreation room provide ample space for entertaining, while the gourmet kitchen complete with a custom stainless steel sink, under-cabinet lighting, and exquisite quartz countertops is ideal for hosting memorable gatherings. With all the beauty, comfort, and luxury in your home, as well as everything you need outside of your home, your blissful future at 1 Arbourvale Common begins! (id:60365)
4 - 187 Wilson Street W
Hamilton, Ontario
All rm sizes are irreg and approx.. Stunning Executive Townhome in the heart of Village of Ancaster. Built by Starward Homes Built 2023. Open concept 9ft high ceilings. Kitchen grand island and very elegant living and modern with fine touches. Finished family room, main level walkout and laundry area. Inside entry to garage with garage opener. Excellent curb appeal. (id:60365)
1805 - 4470 Tucana Court
Mississauga, Ontario
Welcome To This Immaculately Maintained, Spacious & Bright 2 Bedrooms 2 Washrooms With Open Concept Solarium That Can Be Used As Either Office/ Study Desk Or Extended Living Area, Lots Of Sunlight, Move In Ready Condo With Breathtaking City Skyline Views Comes With 1 Parking & 1 Locker. Resort Style Amenities Include: Swimming Pool, Sauna, Hot Tub, Billiards, Table Tennis, Squash, Basketball, Gym, Lawn Tennis, Party Room, 24/7 Security For Your Peace Of Mind. Close To Square One Mall, Hwy 403, 401, 410, Banks, Schools, Parks, Restaurants, etc. Ideal For First Time Buyers/ Investors Who Are Looking For Spacious Condo Without Compromising On Quality, Finishes & Upgrades. (id:60365)
17 Quail Feather Crescent
Brampton, Ontario
Spacious 3 bedroom apartment in desirable family friendly Brampton Neighbourhood. Large lot with big backyard. Parking for 2 cars. Available immediately. (id:60365)
1003 - 3170 Kirwin Avenue
Mississauga, Ontario
- PRICED TO SELL-- Best value in the city for a unit this size- All-Inclusive Maintenance Fee (Utilities, Gigabit Internet & Cable)- Renovated Bathrooms- Custom Closet Doors installed- 3 Spacious Bedrooms- Primary Bedroom with Walk-In Closet & Ensuite- Full-Size Laundry Room with Extra Storage- $10,000 Fan Coil System Upgrade with New Thermostats ( 5% of Units)This corner unit features smart, functional layout with an open-concept living and dining area, perfect for entertaining or relaxing. Located just an 8-minute walk from the GO Station,this bright and move-in ready unit offers comfort, convenience, and long-term security in a well-run community. (id:60365)
12 Eldorado Court
Toronto, Ontario
Charming Detached 4-Level Side-Split with Space, Style & Functionality! This beautifully maintained detached home features 4 finished levels, a 2-car garage + 3 car driveway, and interlocked front and back yards with full fencing for privacy. Inside, enjoy hardwood floors, solid oak doors, and a warm, inviting layout. The main level offers a bright kitchen with stove top, range hood, fridge, washer & dryer, a cozy fireplace, and sliding doors to the backyard. Upstairs, the primary bedroom features a 2-pc ensuite, double closet, and large windows. The lower level has been converted into 3 bedrooms and is currently rented. The finished lower level include an additional 2 bedrooms currently rented, a spacious living/dining area with fridge, 3-pc bath, cold room, and a huge crawl space. This is a rare opportunity to own a spacious, move-in ready home in a peaceful neighborhood on a court. Book your showing today! Family room on lower split level has been converted into 2 bedrooms & a kitchenette and can easily be converted back. Rec room in basement has been converted into 2 bedrooms & a living/dinning space and can easily be converted back. Whole house has been newly painted. $11,000 in added value (id:60365)

