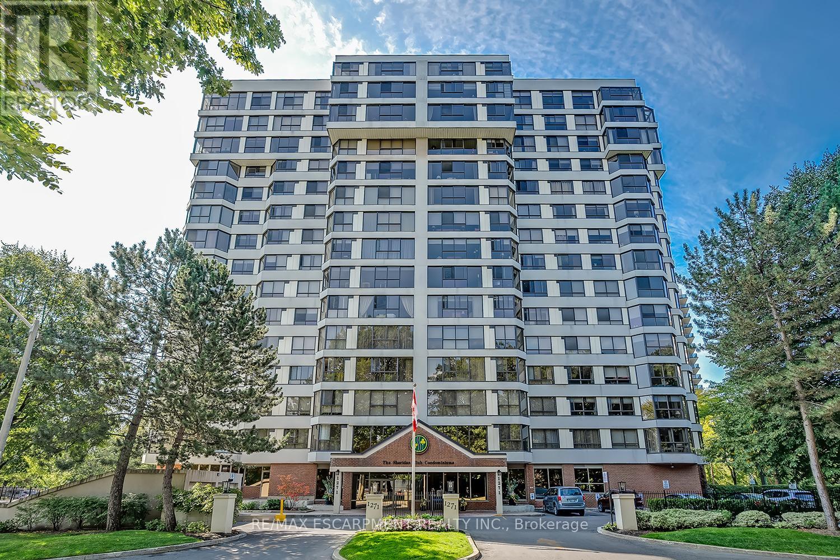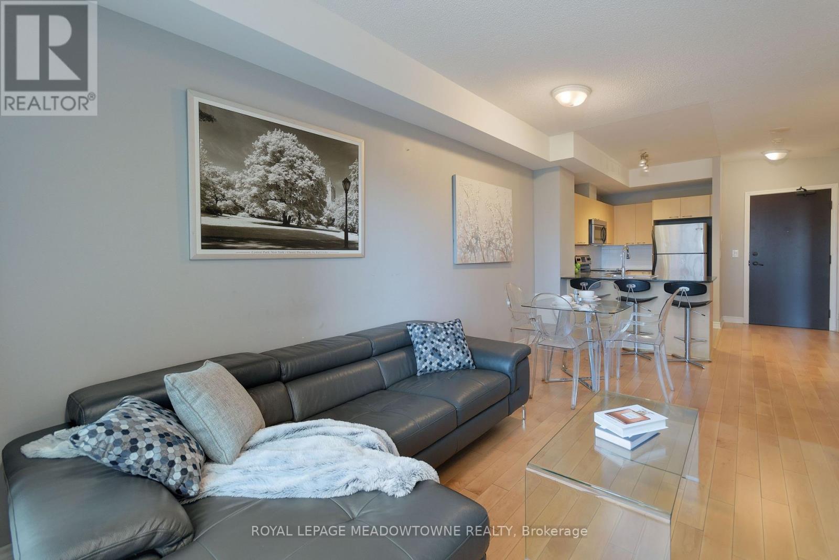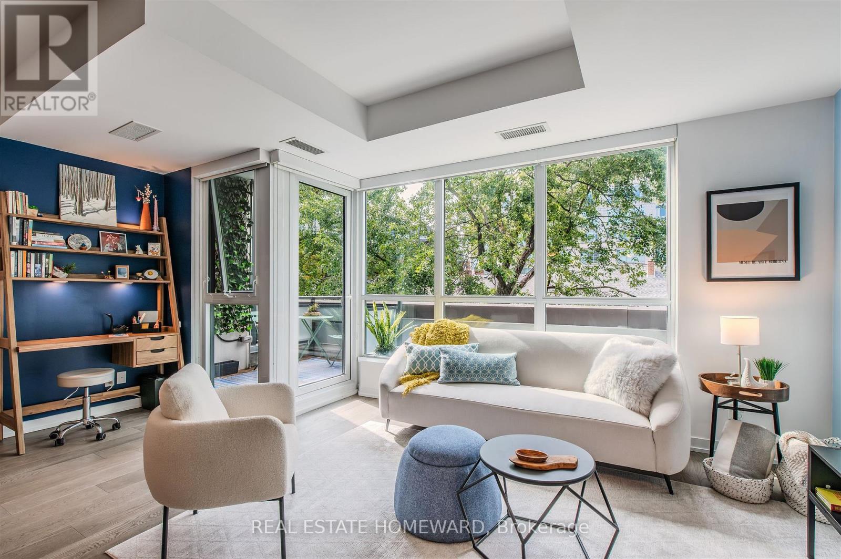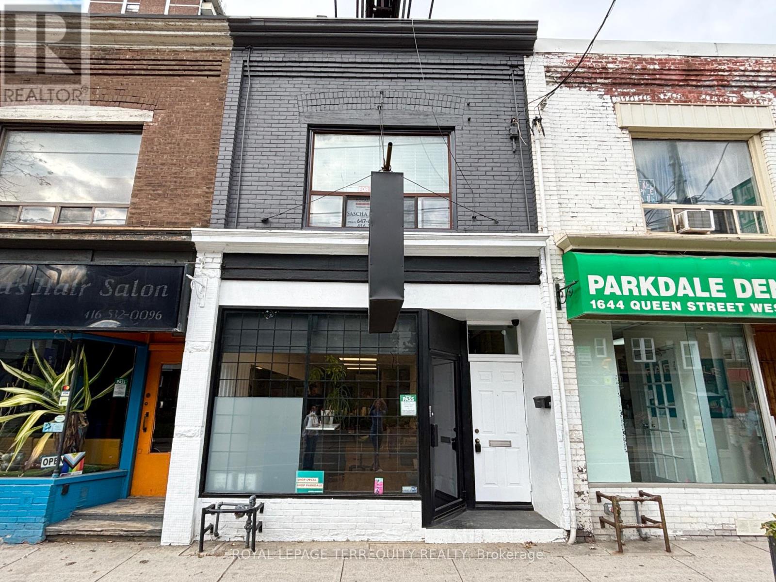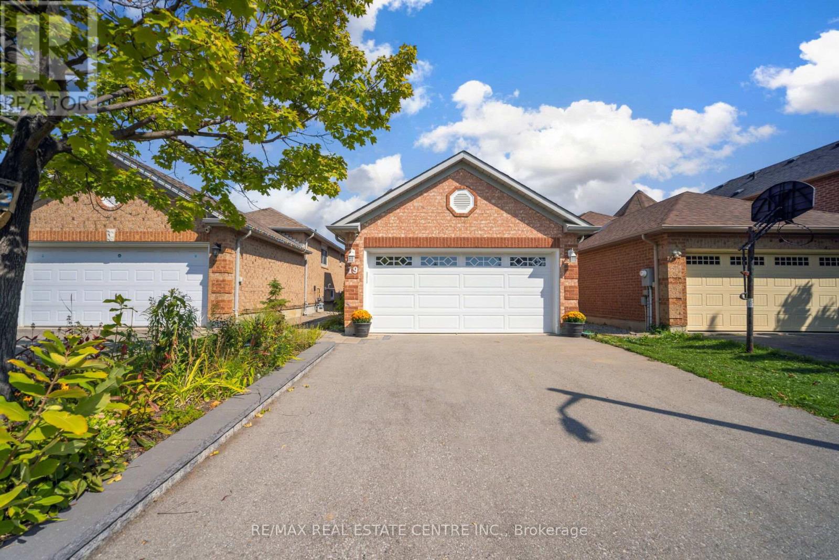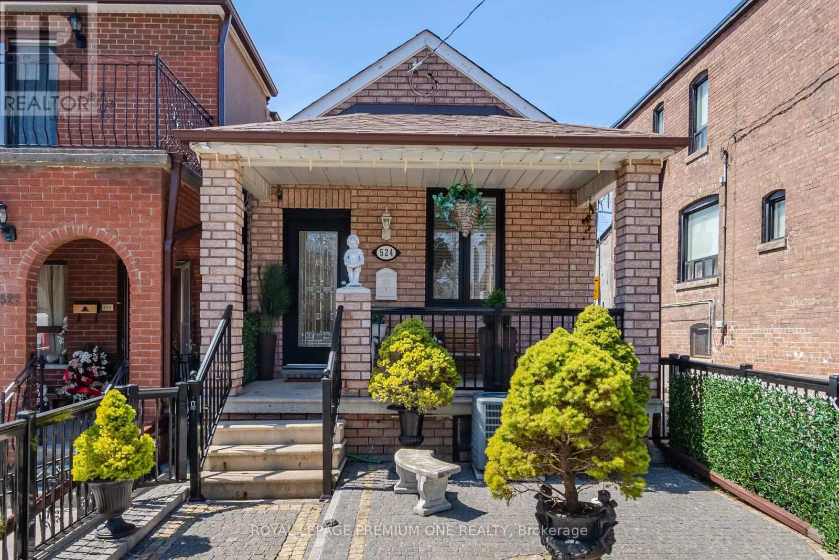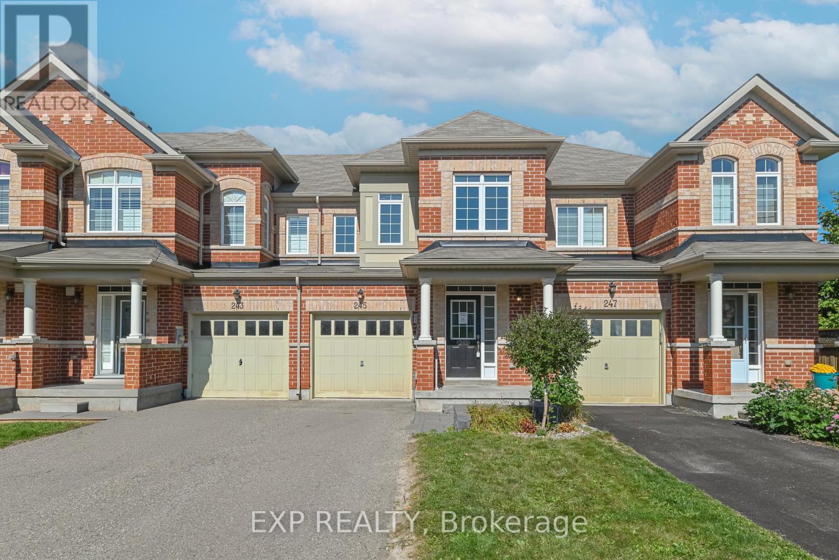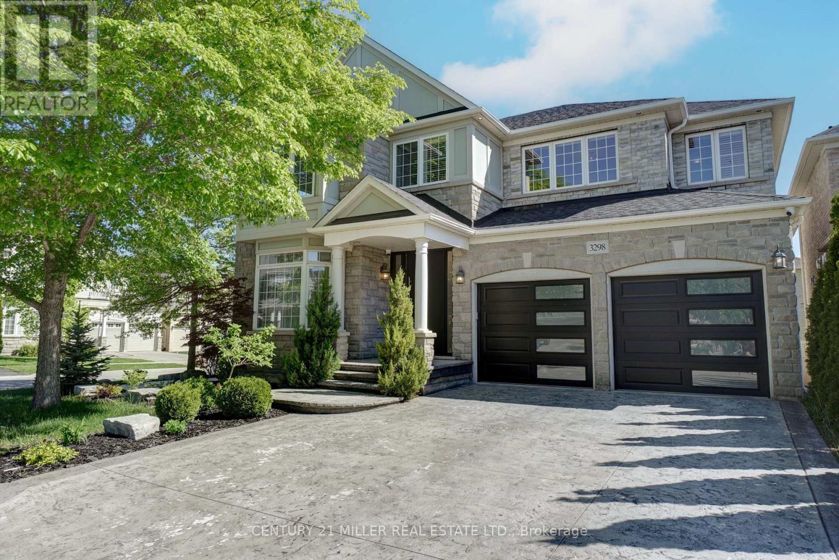Ph105 - 1271 Walden Circle
Mississauga, Ontario
2 bedroom + den penthouse level suite at the highly sought-after 'Sheridan Club Condominiums' in Clarkson Village! 1,392 sq.ft. of bright and open living space with absolutely stunning views of the Toronto skyline and Lake Ontario! Steps to the Clarkson GO Station, QEW, the lake, Rattray Marsh, schools, parks, restaurants and shopping! Beautifully updated kitchen with stainless steel appliances, granite and pot lighting opens to a spacious dining room with tray ceiling and a spectacular living room highlighted by the abundance of natural light and breathtaking views. Primary bedroom with walk-in closet, 3-piece ensuite and access to den plus an additional second bedroom with access to a 4-piece bathroom across the hall. Engineered hardwood floors, crown moulding and in-suite laundry. Resort-like building amenities include an indoor pool, gym, sauna, library, party room, games room, workshop, outdoor seating/BBQ area and visitor parking. Condo fee includes cable and internet as well as a membership to the exclusive 'Walden Club' directly across the street, which provides access to an outdoor pool, tennis, squash and pickleball courts, clubhouse and fitness centre! Two side-by-side underground parking spaces and 1 storage locker. (id:60365)
307 - 385 Prince Of Wales Drive
Mississauga, Ontario
Beautiful 1-Bedroom Condo in the Heart of Downtown Mississauga! Welcome to the sought-after Daniels Chicago Condominium, where style, convenience, and lifestyle come together. Perfectly located steps from Square One Mall, Whole Foods, Sheridan College, Celebration Square, Mississauga Transit, and GO Transit, with quick access to all major highways, this home offers everything at your doorstep. This landmark 36-storey tower, inspired by the Chicago School of Architecture, is part of Mississauga's first master-planned condo community, combining modern living with unmatched amenities. Inside, you'll find a thoughtfully designed 1-bedroom suite with a functional layout, ideal for professionals, students, or investors seeking a turn-key property in a prime location. The building boasts over 6,000 sq. ft. of outdoor terrace space, featuring an alfresco kitchen, dining areas, lounge spaces, cozy fireplace, water feature, weatherproof TVs, and sweeping panoramic city views. Additional first-class amenities include: Indoor swimming pool (8th floor) Fitness studio, hot tub & climbing wall, Chicago Lounge & theatre room, Virtual golf & children's playground, EV charging stations & BBQ area, Concierge, business facilities & secure underground parking with a 91 Walk Score and 82 Transit Score, you'll enjoy an urban lifestyle without compromise. Whether you're looking for a new place to call home or a smart investment, this property offers an exceptional opportunity in one of Mississauga's most vibrant communities. (id:60365)
2563 Cliff Road
Mississauga, Ontario
Welcome to 2563 Cliff Road, an exquisite 5-bedroom, 5-bathroom luxury home on a 53 x 165 ft lot in one of Mississaugas most desirable neighborhoods. This residence blends timeless elegance with modern convenience, perfect for both entertaining & everyday living. The exterior showcases brick & stucco, professional landscaping, patterned concrete walkways, a fully paved driveway, new garage doors (2023), & a premium Floor Tex garage floor system. A new roof (2024) adds peace of mind. Inside, a grand foyer with double doors & soaring ceilings leads to refined interiors featuring smooth ceilings, crown moulding, wainscoting, hardwood floors, & a floating staircase. At the heart of the home, the gourmet kitchen offers a large quartz centre island, quartz backsplash, pot filler, oversized fridge, Wolf gas stove, wall oven, lots of pantry space & walkout to the backyard retreat. The great room impresses with 24-ft ceilings, expansive windows, fireplace, custom remote blinds & mezzanine overlook. A formal living/diningroom with illuminated by a grand chandelier, a private office with coffered ceilings, and *separate exterior door with Juliet balcony can be converted with added stairs and a custom mudroom complete the main level. Upstairs, the primary suite boasts a private balcony, walk-incloset, and spa-like ensuite with freestanding tub, glass shower, and double sinks. Four additional bedrooms feature walk-in closets and ensuite access, while a second-level laundry with a sink & cabinetry adds convenience. The finished walkout basement (2017) includes a modern kitchen, oversized bedroom with barn door, stylish bath, and open living area ideal for in-laws or guests. The backyard is a private oasis with covered porch, gazebo, natural stone, lush landscaping, and a dedicated golf putting green. Key updates: furnace (2023), roof (2024), garage doors (2023), AC (2013), windows (2013), 200 AMP service, tankless water heater (owned), and whole-home water purification system. (id:60365)
45 Brock Avenue
Toronto, Ontario
Welcome to 45 Brock Avenue, an iconic Victorian residence in the heart of South Parkdale, thoughtfully reimagined into four newly renovated (2023) self-contained apartments. This stunning detached 3-storey property blends historic charm with modern functionality, offering over 2,500 sq. ft. of meticulously designed living space. Generating $129,300 in gross annual income, each unit is individually metered for hydro and gas, with water costs shared. The property features bright, spacious interiors with soaring ceilings, private laundry in select units, and contemporary finishes throughout. Located steps from Queen Street West, public transit, parks, vibrant shops, and dining options, this is a rare opportunity for investors or multi-generational families seeking both lifestyle and income potential in one of Toronto's most dynamic neighbourhoods. (id:60365)
8225 Finnerty Side Road
Caledon, Ontario
Discover unparalleled peace and endless potential on this breathtaking 10-acre retreat, nestled among majestic mature trees offering total privacy. Tucked away from the everyday, yet just minutes from town amenities, this idyllic woodland haven blends serene seclusion with day-to-day convenience perfect for those seeking a versatile lifestyle in natures embrace. A long, winding driveway welcomes you with a true sense of arrival, leading to a one-of-a-kind custom-built home, thoughtfully positioned to take full advantage of the natural surroundings. Step into the inviting front foyer and into the main level, where hardwood floors run throughout and warm, welcoming spaces await. The open-concept living room features a cozy fireplace, while the expansive family room impresses with a stunning stone fireplace, soaring open-to-above ceilings, and walk-outs to both the backyard patio and spacious deck ideal for relaxing or entertaining. The heart of the home is a bright, cheerful eat-in kitchen, where large windows frame lovely views of the property. A convenient mudroom offers direct access to the attached two-car garage. The main level also includes a generously sized bedroom with 3-piece ensuite, a second bedroom, and a full 4-piece bathroom. Upstairs, a striking architectural design greets you in the loft and study area, where skylights and large windows bathe the space in natural light. The upper level also features a spacious primary suite with fireplace, 3-piece ensuite, and ample closet space, along with a large skylit laundry room.The partially finished lower level offers incredible potential for multi-generational living or growing families. It includes a large recreation room with walk-out, a 3-piece bath with sauna, a second recreation room with fireplace, wet bar, and another walk-out to the yard. Whether you dream of expanding, relaxing, or simply enjoying the quiet beauty of Caledon, this private sanctuary is ready to welcome you home. (id:60365)
424 - 38 Howard Park Avenue
Toronto, Ontario
Open the suite door of this 2+1 bedroom in vibrant Roncesvalles that expands out to 1128 sq.ft. of real breathing and living space. In the entry, two sets of connected double doors reveal a wildly impressive storage closet with built-in shelves, drawers, hanging systems & pull-out options. The chef's kitchen is exceptional in size, with counter space galore & one enormous stainless steel undermount sink & gooseneck pull-down faucet for even the biggest cleanups. Upgraded (2024) Electrolux induction cooktop (no more indoor air pollution from gas). The expansive Caesarstone-topped kitchen island stretches on for wide-scale cooking & party hosting, with an abundance of bar stool seating space, soft-close drawers, cupboards, a built-in microwave & power outlets. A handy coffee & wine bar with built-in bottle storage creates a convenient drink station beside the kitchen & dining areas. A unique full kitchen in a condo, leading into the open concept living area & den with a span of northwest-facing windows that bring in glowing afternoon sun through the maple & oak foliage outside. Facing onto the tree-top backyards of Ritchie Street, and away from the neighbourhood sounds of Howard Park Avenue, the living room is a quiet space to enjoy day & night. Within the room the dining area is capable of hosting up to 10 people. Down the hall leads to a second bedroom with a sliding barn-style solid door, closet, and operable window. Next is the main 4-piece bathroom with upgraded polished tiling. The principal bedroom caps off the suite, featuring a walk-in closet with custom shelving and drawers, operable window, and a spacious 3-piece ensuite bathroom with undermount sink & discrete medicine cabinet storage. A quiet balcony provides an outdoor oasis soaked in sun in the afternoon and night breezes after dark, with a gas hookup. Unparalleled space for a life near 300+ acre High Park, the indie shops & restaurants of Roncesvalles, and the waterfront a walk or bike ride away! (id:60365)
A - 1646 Queen Street W
Toronto, Ontario
Beautifully Renovated 2 Bedroom Unit in The Very Popular Roncesvalles Community! This Modern Apartment is Brand new, Bright and Airy. All appliances are new and includes an ensuite private laundry. Kitchen with lots of storage. 1 Bathroom with a walk in shower. Pot lights and laminate flooring throughout. 1 Parking space included behind building. Front door and back door for easy access. Perfectly located on Queen St W with the Street Car right in front! Steps to all shops, restaurants and more. Do not miss this opportunity! (id:60365)
19 Silkwood Crescent
Brampton, Ontario
Discover This Bright And Well-Maintained Detached Raised Bungalow In A Desirable Neighbourhood! Featuring 3 Bedrooms, The Main Floor Offers A Functional Layout With A Spacious Primary Bedroom And A Sun-Filled Kitchen With Walkout To A Fully Fenced Backyard. Enjoy The Back Deck, Wrap-Around Interlock Patio, Landscaped Flower Beds, Small Pond In The Garden, And A Custom Shed With Hydro All Completed In 2021. The Finished Lower Level Includes A Large Family Room And 2 Additional Bedrooms With Above-Grade Windows. Major Updates Are Already Done: Kitchen Counters & Backsplash, Vinyl Windows & Casing (2021), Main Floor Laminate, Upgraded Attic Insulation (2023), Front Door, Garage Door, Tankless Hot Water Heater, Furnace & AC, Roof (2017) Has A Transferable Lifetime Warranty. All Windows Are Easy Clean (Open In). Truly This House Is Move-In Ready! Conveniently Located Close To Schools, Shopping, And Transit. (id:60365)
524 Salem Avenue N
Toronto, Ontario
Welcome to 524 Salem Ave -a rare opportunity to own a charming, fully detached 2+1 bedroom, 2-bathroom bungalow in a prime Toronto location! Tucked away in the heart of the highly sought-after Davenport community, this hidden gem is just steps from Wychwood, Corso Italia, Regal Heights, and Dovercourt Village. Experience the perfect blend of character and convenience, surrounded by vibrant shops, trendy cafes, diverse restaurants, and excellent transit options. This meticulously maintained home showcases an updated eat-in kitchen with stainless steel appliances, soaring main-floor ceilings, a spacious two-car garage, and a separate entrance leading to a fully finished basement. With an impressive 89 Walk Score, this property also offers exciting potential for a future laneway suite (buyer to conduct due diligence). (id:60365)
245 Thompson Road
Orangeville, Ontario
Welcome Home! This Is The Perfect Cozy, Bright, And Airy 3 Bedroom 3 Bathroom Freehold Townhouse.Avoid The Maintenance Fees, And Enjoy All That Orangeville Has To Offer. Just a Short Walk To Parks, Schools, Sports, Grocery Stores, Transit, Restaurants And More. The Open Concept Main Floor Allows An Abundance Of Natural Light To Fill The Space. The Large Primary Bedroom Has A Walk-In Closet And a 4 Piece Ensuite Bathroom. Gleaming Hardwood Floors Throughout the Main and Upper Levels Give a Clean and Polished Look. This is The Perfect Townhouse In A Fabulous Neighbourhood Waiting For Your Family To Call It Home. (id:60365)
3298 Liptay Avenue
Oakville, Ontario
Step into luxury with this beautifully renovated McCorquodale model, located on a quiet street in Oakville's prestigious Bronte Creek community renowned for its forestlands, scenic trails, and tranquil ravines. Set on a meticulously landscaped lot, the home features a custom concrete driveway and walkway, manicured gardens, and a private backyard oasis complete with a composite deck, tinted glass railings, stone patio, and hardtop gazebo. Exterior upgrades include a new front door, updated garage doors with openers, and built-in security cameras.Inside, the fully updated open-concept layout showcases elegant Italian porcelain tile, MDF paneling, pot lights, and stylish fixtures throughout. The formal dining room offers coffered ceilings and a mirrored accent wall, while the living and family rooms are enhanced with wainscoting and a striking marble fireplace feature. The chef-inspired kitchen boasts stainless steel built-in appliances (oven, microwave, cooktop, dishwasher), quartz countertops and backsplash, a large island with breakfast bar, and direct access to the backyard through a garden door.Main floor highlights also include a home office, laundry room with custom cabinetry and garage access, and a modern powder room. Upstairs offers 4 spacious bedrooms & 3 bathrooms. The primary suite impresses with a walk-in closet and spa-like ensuite with double sinks, glass-enclosed shower, and soaker tub. Two bedrooms share a semi-ensuite 4-piece bath, while the remaining bedroom is served by another 4-piece bath. A bonus second-floor office adds functional flexibility.The finished basement extends the living space with a sleek kitchenette with quartz waterfall island, a cozy family room with quartz feature wall and fireplace, gym with hydro spa, fifth bedroom, and a 3-piece bath with rainfall shower and chromotherapy wall. Extras include a 6-camera HD security system, EV charger (2025), and roof (2018). Close to top-rated schools, trails, parks, transit, and highways. (id:60365)
3 Rutland Hill Court
Caledon, Ontario
Just under an hour from the city, 3 Rutland Hill Crt offers over 15 acres of resort-style living in an exclusive cul-de-sac setting in an immediate area of many multi-million dollar estates, including recent high value sales that cement long term value and growth. This home offers 6,000+ sq. ft. of total living space and pairs timeless Victorian reproduction architecture with high-end build quality, geo-thermal heating and cooling, and modern luxuries including soaring vaulted ceilings, a designer kitchen with heated slate floors, spa like ensuite with heated floors, and an indulgent indoor sauna. Outdoors, enjoy a magazine-worthy backyard featuring a solar-heated oversized pool with hot tub, custom cabana with wet bar and fireplace and laundry, engineered hockey rink (convert to tennis or pickleball if you wish!), and enchanting stream with waterfall. A heated, insulated drive shed provides versatility for hobbies or horses. With 5+1 bedrooms, 6 baths, and thoughtful options for multi-generational living, this estate is designed for both family life and grand entertaining. Close to world-renowned golf and many great schools. A rare opportunity to own one of Caledons most breathtaking retreats. (id:60365)

