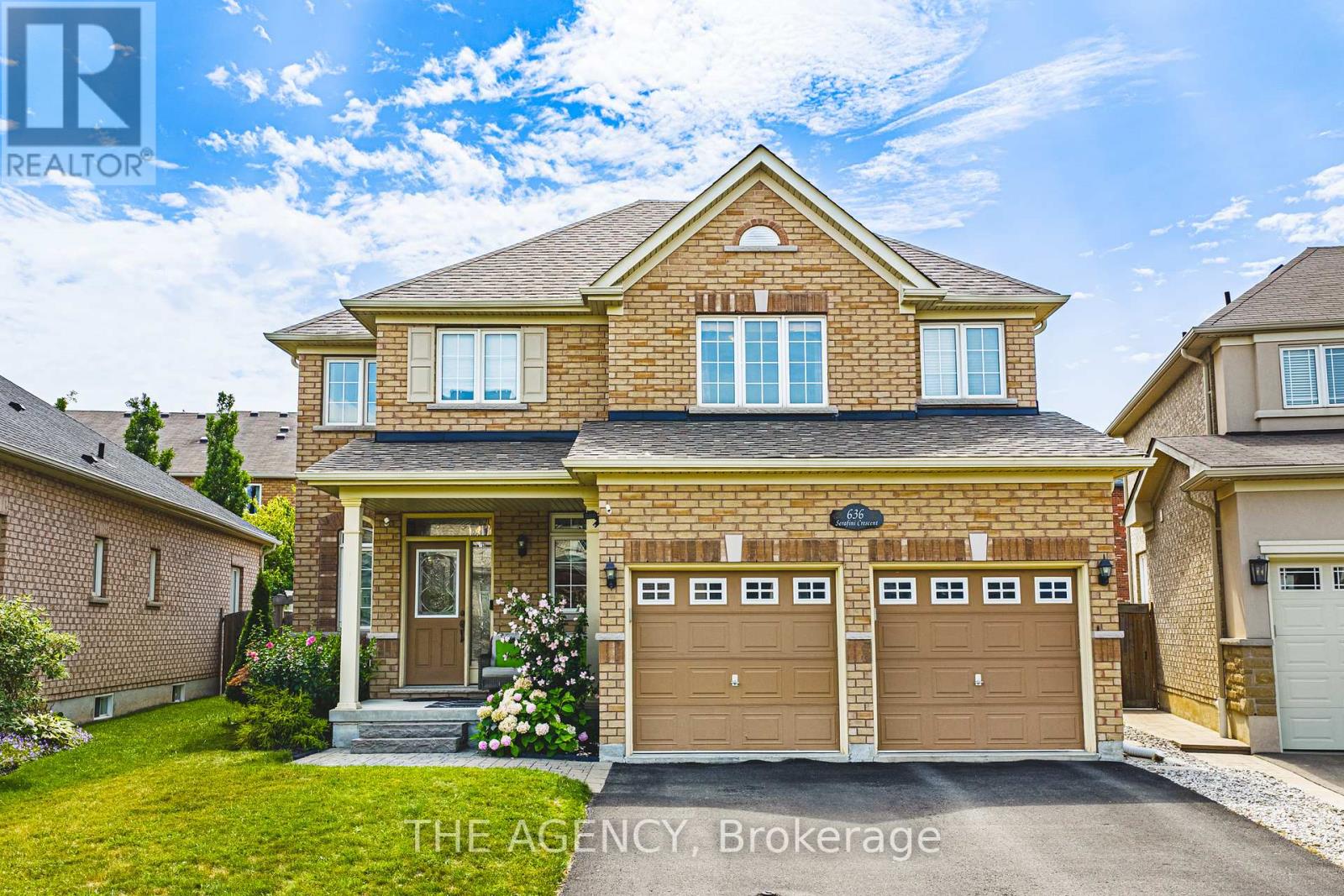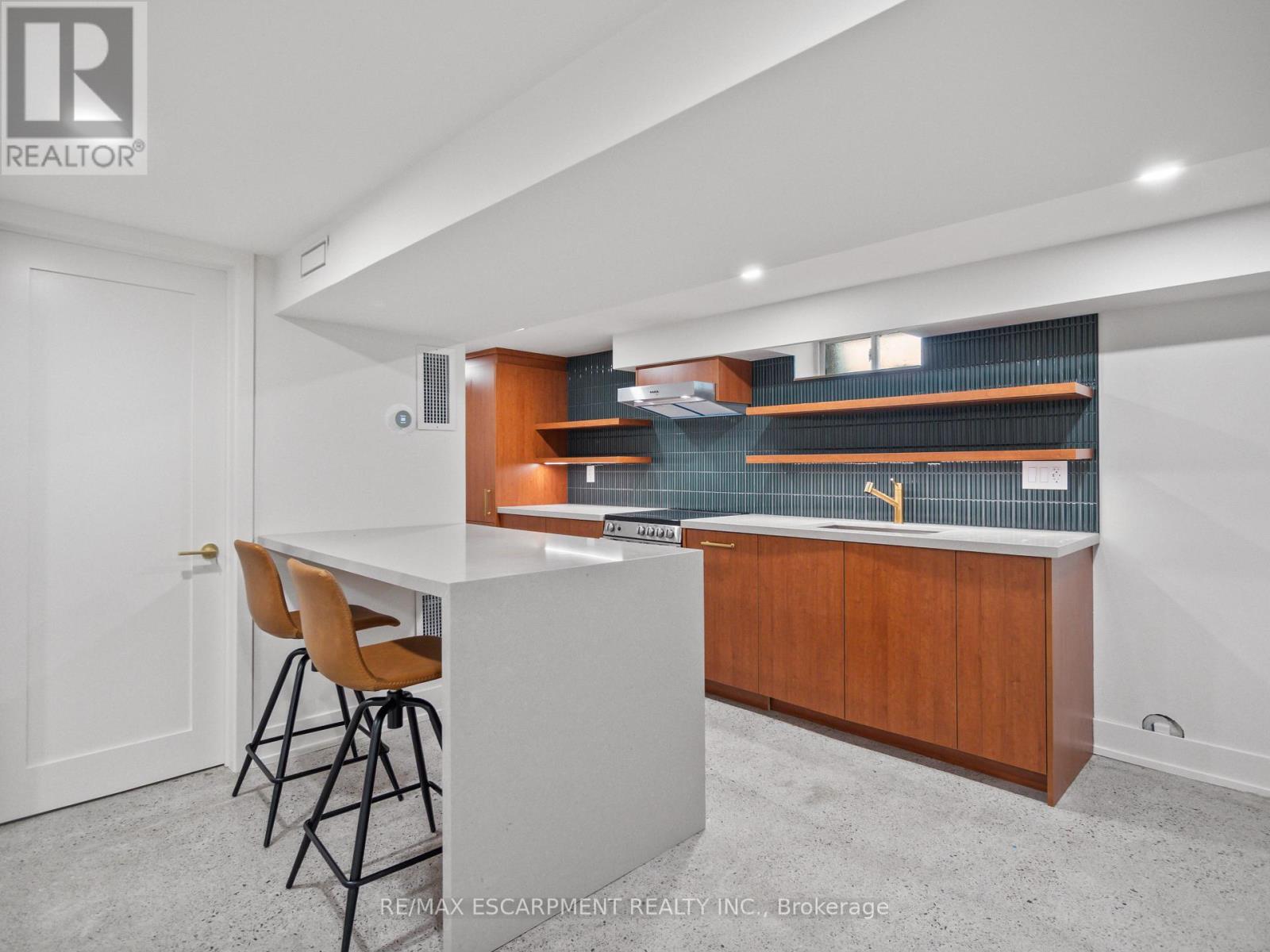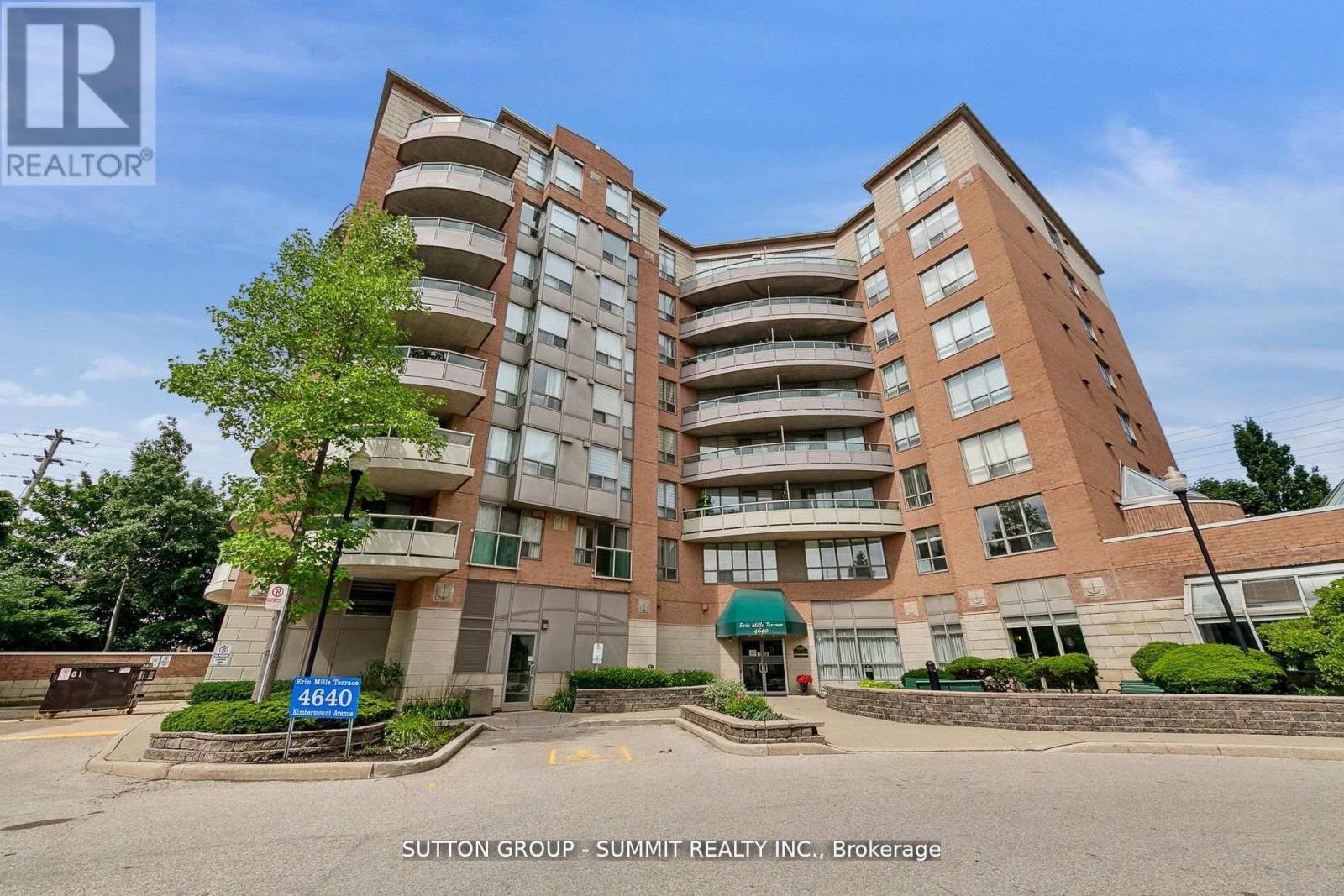344 Lakeshore Road E
Oakville, Ontario
Prime second floor turnkey and flexible 2577 sq ft office space for lease with elevator access and one rear parking space east of Trafalgar Road steps to the lake and all the amenities of downtown Oakville. This office boasts a spacious and bright layout with 2 private offices, 2 meeting rooms, kitchen and reception area perfect for a variety of professionals across industries such as real estate, mortgage, law, accounting, immigration, IT services and other office and service related businesses. With windows onto Lakeshore Road benefit from excellent signage exposure in a high traffic area within a well maintained boutique building. Rent includes all utilities except internet and telephone. Easily accessible to Oakville Go Transit. Available for immediate occupancy. (id:60365)
101 - 120 Canon Jackson Drive
Toronto, Ontario
Beautiful Unit, features 2 bedrooms, one-bathroom unit is ideally situated near Keele and Eglinton, just a 6-minute walk from the Eglinton LRT station. Enjoy convenient access to walking and cycling trails as well as a new city park. The dedicated two-story amenity building features a fitness center, party room, co-working space, BBQ area, pet wash station, and gardening plots. It's move-in ready! (id:60365)
271 - 7025 Tomken Road
Mississauga, Ontario
1867 SQ FEET, COMPLETE OFFICE OR MULTIPLE FURNISHED OFFICES / ROOMS AVAILABLE. TMI IS 8.95 PER SQ. FEET, WHICH INCLUDES ALL UTILITIES AND GARBAGE REMOVAL. TOTAL OF 7 OFFICES, BOARD ROOM, FULL KITCHEN AND RECEPTION AREA. UPTO 3/4 ROOMS AVAILABLE FOR LEASE ALSO, IF SOME ONE LOOKING FOR SHARING OFFICE SPACE. NO ELEVATOR IN BUILDING. OFFICE IS ON SECOND FLOOR. 11.50 per square foot for up to July 31,2026. the 50-cent increment every year. OPERATING COST 1067.30 AND REALTY TAXES 348.51 PER MONTH. TOTAL MONTHLY RENT INCLUDING HST 3621.67 (id:60365)
708 - 3200 William Coltson Avenue
Oakville, Ontario
Welcome to an Executive 2 Bedroom, 2-bathroom unit in the spectacular Upper West Side Community. A Spacious open concept kitchen/ Living room offers an amazing space for cozy family nights. The kitchen features ENERGY STAR stainless steel finish appliances, Quartz solid Countertops, Custom-crafted kitchen cabinetry, and soaring 9-foot ceilings. The Living room features access to an enormous balcony with breathtaking views. The Master Bedroom has huge windows and an In-suite bathroom, A second spacious bedroom and a 4 piece bathroom make this apartment the perfect find. Residents of this upscale building will enjoy lots of state-of-the-art amenities, including 24-hour security, an upscale party room, a gym, a BBQ area, and an 11th-floor landscaped rooftop terrace with amazing views. Additionally, The building is minutes away from grocery stores, Banks, retail stores, restaurants, and major highways. Don't miss out. (id:60365)
1659 Whitlock Avenue
Milton, Ontario
Discover this stunning, newly built detached home nestled on a peaceful street in Milton. Boasting 5 spacious bedrooms and 4 luxurious bathrooms, this property offers ample space for a growing family. Enjoy the convenience of 4 parking spaces. The property boasts a separate side door entry to Basement, providing an excellent opportunity for potential rental income or a private in-law suite. Inside, prepare to be impressed by a chef's kitchen, perfect for culinary enthusiasts, and a "bath oasis" designed for ultimate relaxation. Premium hardwood flooring flows throughout the home. This exceptional property also features more than $80,000 in upgrades, adding significant value and style. Commuting is a breeze with easy access to major highways and transit options. Don't miss this opportunity to own a truly upgraded home! (id:60365)
636 Serafini Crescent
Milton, Ontario
Beautifully appointed 4-bedroom family home tucked away on a quiet, highly sought-after crescent in Milton! From the moment you arrive, the homes charming curb appeal and premium pie-shaped lot set the tone for something special. Inside, soaring 9 ceilings, rich hardwood floors, and a bright open-concept layout create the perfect setting for both everyday living and memorable gatherings. The gourmet kitchen is a chefs delight, featuring a large centre island, pantry, high-end gas stove, stainless steel hood fan, and generous prep space. The adjoining breakfast area opens to a private, landscaped backyard retreat with a pergola, stone walkways, and lush gardensideal for summer barbecues, evening cocktails, or peaceful mornings with coffee.The main floor also offers open living and dining areas, an elegant oak staircase, and a convenient laundry room with direct garage access. Upstairs, the sun-filled primary suite boasts a walk-in closet and private ensuite, while three additional bedrooms provide comfort for family, guests, or a home office. The basement is ready to be finished to the buyers exact visionwhether its a recreation space, gym, theatre, or in-law suite, the possibilities are endless.Enjoy the peace of mind of a newer roof (replaced in 2022) and the practicality of a 2 car garage with extra storage space. The location is exceptional steps to Milton Sports Centre with pools, ice rinks, fitness studios, and community programs, plus close to top-rated schools, parks, and walking trails. Everyday conveniences like shopping, dining, and transit are just minutes away, with quick access to highways and the Milton GO Station for commuters.This is more than a homeits a lifestyle opportunity in one of Miltons most desirable neighbourhoods, where comfort, convenience, and community come together seamlessly. (id:60365)
212 - 57 Brock Avenue
Toronto, Ontario
Welcome to 57 Brock Avenue, where modern design meets urban convenience in the heart of Toronto's trendiest neighborhoods -- Steps from Queen West, Roncesvalles, Parkdale, and Brockton Village. This 1-bedroom + den is thoughtfully designed living space, perfect for professionals or couples seeking a flexible and elevated lifestyle. Step into an airy, open-concept layout with soaring exposed concrete ceilings, floor-to-ceiling windows, and unobstructed east-facing views of the Toronto skyline from your spacious balcony. The modern kitchen features stone counters, a luxe tile backsplash, built-in stainless steel appliances, and a breakfast bar ideal for both entertaining and everyday living. The versatile den makes an ideal home office, reading nook, or creative space, while the bedroom boasts a custom walk-in closet for extra storage and privacy. High-end finishes, custom blinds, and premium fixtures elevate every inch of this contemporary home. Enjoy top-tier amenities including a concierge, rooftop terrace with BBQs, fitness studio, party/meeting rooms, bike storage, visitor parking, and even a pet spa. Parking and locker are included for your convenience. Live steps from transit (Queen & Dundas streetcars), McCormick Park & Arena, Trinity Bellwoods, the Drake Hotel, grocery stores, and some of the city's best dining, cafes, and shops. (id:60365)
1101 - 2495 Eglinton Avenue W
Mississauga, Ontario
Luxury Living at Erin Mills & Eglinton Brand New, Never Lived-In 1 Bedroom with Locker! Discover upscale urban living in this pristine 1-bedroom suite featuring a sleek, modern open-concept design. Enjoy panoramic, unobstructed city views from your private balcony. The stylish kitchen is equipped with premium built-in panelled appliances, stone countertops, and chic laminate flooring throughout. A perfect blend of comfort and sophistication this is a must-see! (id:60365)
4 - 46 O'hara Avenue
Toronto, Ontario
A RARE FIND! Welcome to "The Ember" at 46 O Hara Avenue, a boutique style basement apartment offering over 900 square feet of sophisticated living space and exclusive use of a PRIVATE, FENCED BACKYARD. The unit features polished and heated concrete floors throughout, a spacious primary bedroom with built in storage, and an eat in kitchen complete with built in appliances, a designer crafted waterfall island and in suite laundry. The stylish 3 piece bathroom adds modern appeal, while the utility room provides ample storage solutions. A private main level foyer enhances functionality and privacy. Expertly restored and refined by ASTA House Inc. with no expense spared, this elegant residence is move-in ready and waiting for its next occupants to call it home. (id:60365)
1107 - 15 Zorra Street
Toronto, Ontario
This stunning 2 + Den IQ tower beauty ** Floor to ceiling windows** 2 baths** 9ft ceilings** 830 Sq.ft & 118 SQFT of 2 balconies ** Lovely south west panoramic view** Open concept layout** Laminate flooring thru-out ** super location and minutes to transit, Hwys, restaurants, shopping , entertainment , walking trails, etc.** This unit must be seen** Easy to show** Photo's from previous listing when vacant.** (id:60365)
417 - 2 Old Mill Drive
Toronto, Ontario
Corner Suite! Rarely Offered & Highly Coveted Bright Split Bedroom Plan, A Balcony & A Terrace! Lofty 9' Ceilings, Modern White Kitchen With Granite Breakfast Bar, Upgraded Extra Large Pantry Cupboards & Two Full Baths. Incredible Location & Well Run Tridel Building, Come Home To 5 Star Spa- Like Amenities & Gorgeous City Views. Enjoy The Humber Trails, Tennis, Historic Old Mill, Etienne Brule Park & Being So Close To Airport, Hwy's, Downtown, Mins Walk To Old Mill Or Jane Subway. Nestled Among The Finest Golf Clubs, & Among The Most Eclectic Eateries Of BWV, Retail, & Grocers. (id:60365)
708 - 4640 Kimbermount Avenue S
Mississauga, Ontario
Welcome to this exceptional opportunity to embrace a vibrant senior lifestyle 65+ in the highly sought-after Erin Mills Terrace! Spacious Corner Suite in the Desirable Erin Mills Terrace - Senior Lifestyle Living 65+. This rarely available corner layout offers an impressive 1,430 sq.ft. of bright and airy living space, complete with 2 large bedrooms, a den, 2 bathrooms, and 2 expansive balconies with stunning west-facing views for evening sunsets.This boutique building features just 64 exclusive suites, creating a welcoming and close-knit community for residents aged 65+. The suite also includes 2 side-by-side parking spaces (#45 & #46)and 2 adjacent lockers (#14 & #15)for ultimate convenience. The open-concept design combines comfort and functionality with elegant touches throughout:A sun-filled kitchen with a wall of windows and treetop views. A cozy den, perfect for a home office. A spacious living and dining area, ideal for entertaining or unwinding.A large primary bedroom with custom built-in cabinetry, wall to wall closets and a walk-out to your balcony. The Second Bedroom is equipped with built-in cabinetry and wall to wall closets, together with an ensuite laundry room for added convenience. Enjoy premium amenities including a saltwater indoor pool, fitness room, theatre, party room, and social clubs to stay active and engaged. Located in an unbeatable location, this condo is adjacent to the Amica Seniors Building and walking distance to Erin Mills Town Centre, Credit Valley Hospital, Transit, Dining, and Essential Services. This is the Perfect Move for Independent and Active Adults aged 65+ who are ready to enjoy a lifestyle of comfort, ease, and community. Don't miss out - your dream home awaits in Erin Mills Terrace! (id:60365)













