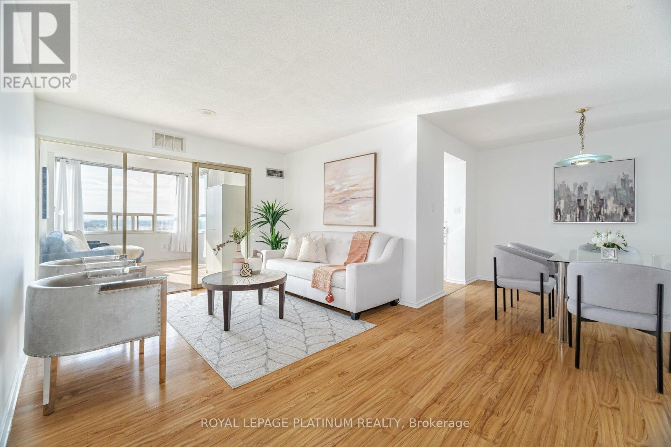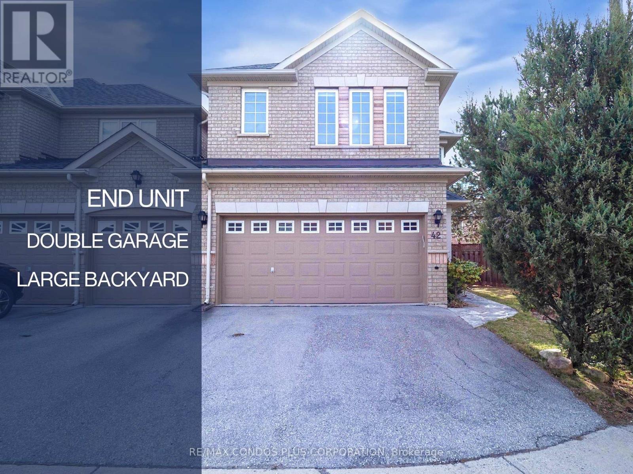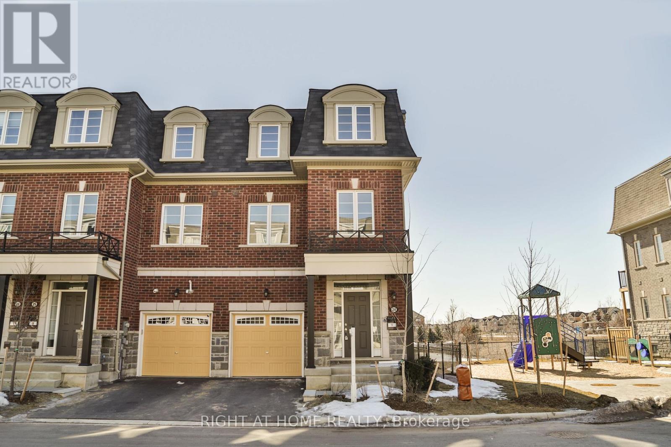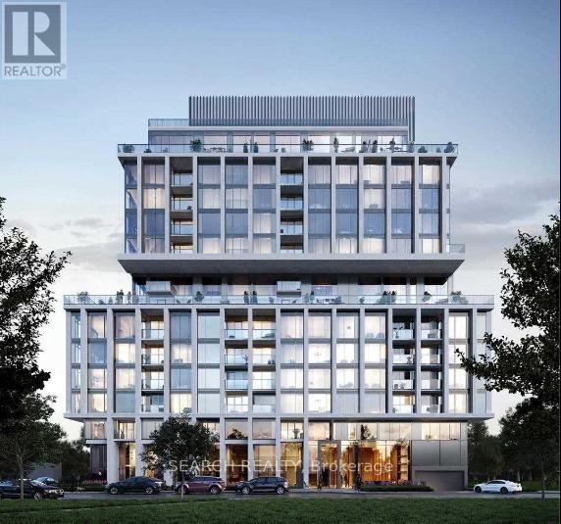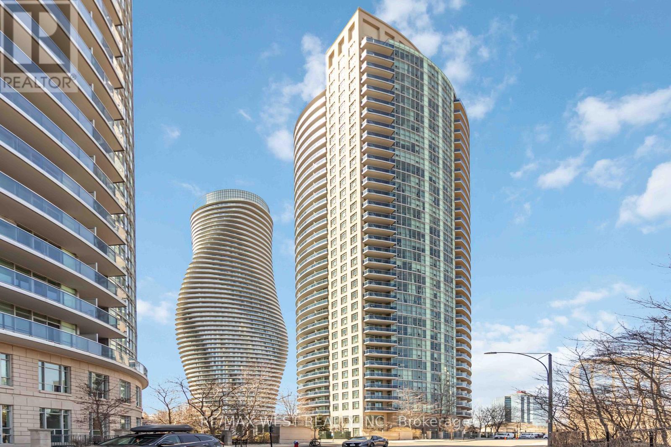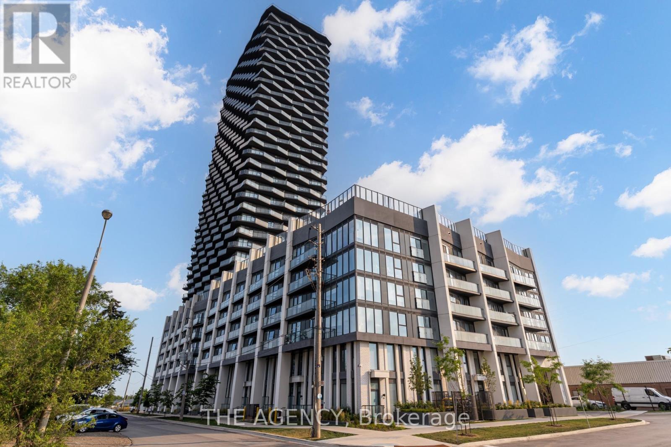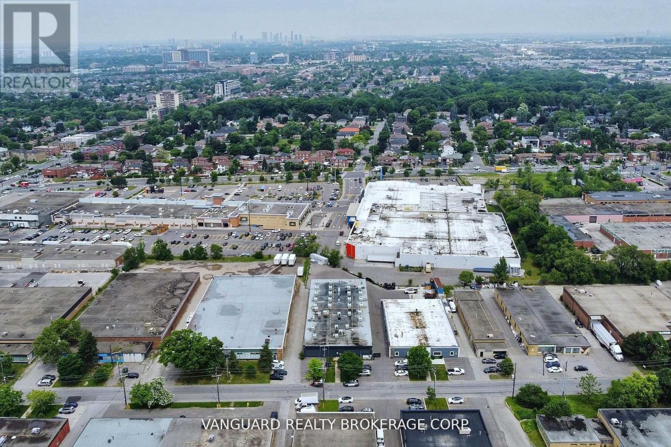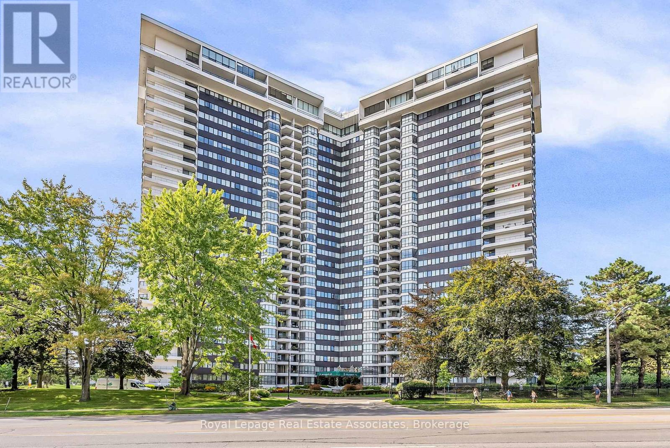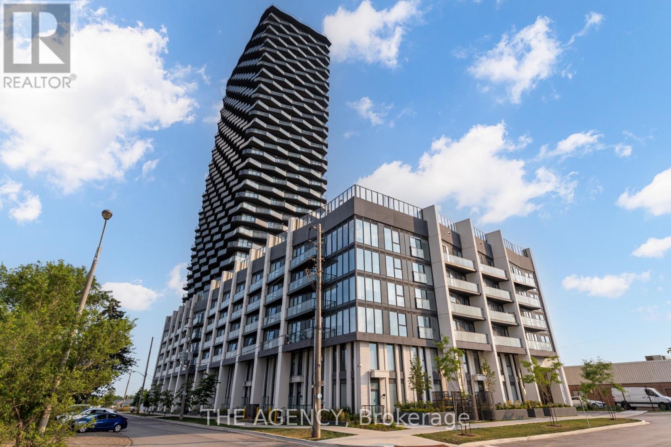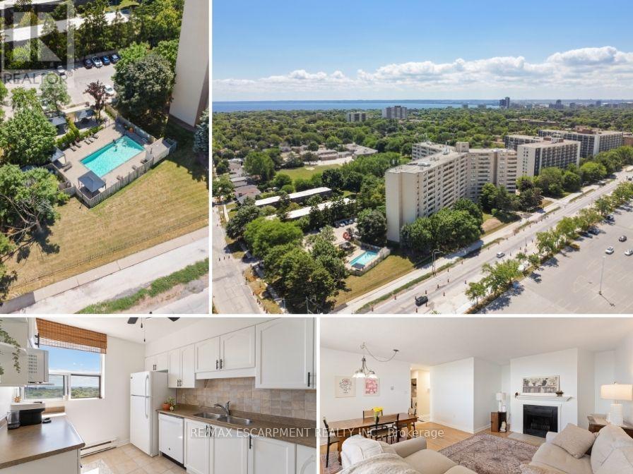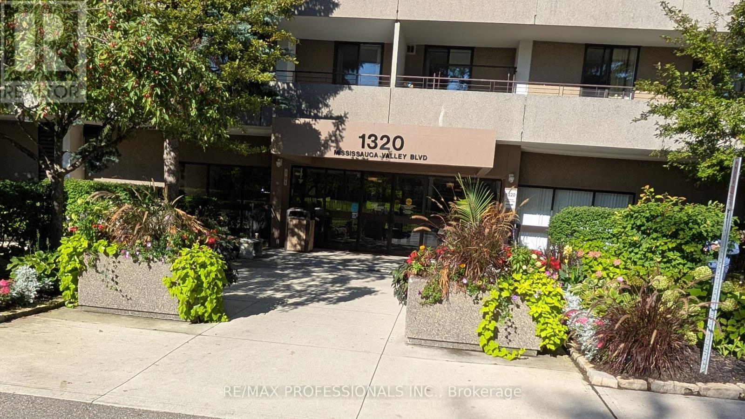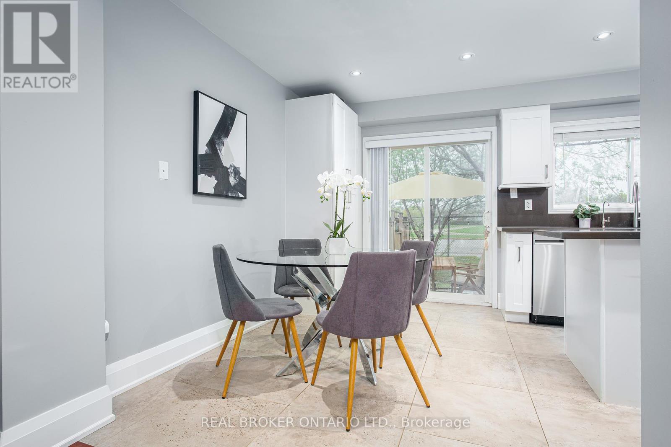1005 - 30 Malta Avenue
Brampton, Ontario
Bright and spacious 2 Bedroom + Den, 2 Bath condo with rare 2 parking spots in a highly desirable Brampton neighborhood! Freshly painted with a renovated kitchen and panoramic views from every room. Maintenance fee includes all utilities. Amenities: outdoor pool, tennis court, gym, sauna, party room & ample visitor parking. Prime location near Hwy 410/401/407, malls, schools, Sheridan College, rec centre, future LRT & more! (id:60365)
42 - 1290 Heritage Way
Oakville, Ontario
Rarely offered 2-storey end-unit townhouse with double garage and fully fenced oversized backyard, offering a total living area of approx. 2,123 sq. ft.. Located in a quiet executive enclave in prestigious Glen Abbey with private road access, a professionally landscaped flagstone patio, and a double-sized driveway. The main floor features an open-concept living/dining area with hardwood floorings and large windows and a modern kitchen with ceramic floors, stainless steel appliances, a breakfast area, and a walk-out to the backyard. Also includes a 2-piece powder room. A laundry room is located on the main floor, with ceramic floorings and garage access. Upstairs offers three bright bedrooms with hardwood floorings and large windows. The primary bedroom features French doors, a large walk-in closet, and a 6-piece ensuite with double sinks. The second and third bedrooms offer large closets, and a 4-piece bathroom serves the level. An additional open-concept hallway/study/office area adds function and light. The finished basement offers a cozy gas fireplace, a 4-piece bathroom, enclosed storage, and versatile space for a family room, gym, or home office. Steps to public transit, scenic trails, parks, and top-ranked schools, with easy access to the QEW, GO Station, shopping, and recreation centres, a rare opportunity in one of Oakville's most family-friendly communities. (id:60365)
Upper - 24 Pomarine Way
Brampton, Ontario
LARGE END UNIT TOWNHOUSE BACKING ON TO POND AND RAVINE. SPACIOUS OPEN CONCEPT MAIN FLOOR WITH LIVING/DINING/KITCHEN. 9 FEET CELINGS ON THE GROUND AND FIRST FLOOR. SEPARATE ENSUITE LAUNDRY. BALCONY ON BOTH LEVELS FACE THE POND. BRIGHT CORNER UNIT WITH LOTS OF WINDOWS. CHILDRENS PARK NEXT DOOR. GREAT CREDIT VALLEY LOCATION WITH GOOD SCHOOLS / PUBLIC TRANSIT / HWY / SHOPPING CLOSE BY. AVAILABLE FOR IMMEDIATE OCCUPANCY. TENANT PAYS 75% UTILITIES. LEASING THE LOWER LEVEL IS ALSO POSSIBLE WITH ONE BEDROOM ABOVE GROUND AND FULL KITCHEN/BATH FOR IN-LAW OR EXTENDED FAMILY. SHOWS CLEAN. ONE PARKING ON DRIVEWAY COMES WITH THE LEASE. SHOWINGS ANYTIME. (id:60365)
615 - 1063 Douglas Mccurdy Common
Mississauga, Ontario
Absolutely Gorgeous 1-Bedroom 2-Bathroom suite at the New Rise at Stride. This bright and spacious unit is packed with incredible features you'll need to see in person to appreciate truly. The Living Room boasts floor-to-ceiling windows and a walk-out balcony showcasing tranquil ravine views. The Dining Area easily fits a full table and a home office desk. The contemporary Kitchen shines with full-size stainless steel appliances, quartz countertops, custom backsplash, and a functional center island. The Primary Bedroom is exceptional with an oversized Walk-In closet and a private 3-piece Ensuite with a glass shower. Additional highlights include a 2-Piece Powder Room for guests and a Laundry Closet with storage. Commuting is effortless with a 5-minute drive to two GO Train stations and a short walk to MiWay 23. Best of all, you're within minutes of vibrant Port Credit's restaurants, boutiques, trails, marina, Lake Ontario and more! Dont miss your chance to see this stunning unit today! (id:60365)
406 - 80 Absolute Avenue
Mississauga, Ontario
Don't miss this opportunity to own this spacious, well maintained and super clean 2 bedroom plus den and 2 bathroom condo unit in Mississauga's premier community! This lovely property offers over 1000 sqft of living space. Modern light grey laminate floors covers the entire unit install only 1 year ago. New baseboards and paint give this a unit fresh new look! Enjoy the massive wrap around balcony with access for each bedroom and living area. Master bathroom offers a oversized handicap accessible walk in shower for extra convenience. The building offers an unparalleled amount of amenities which include both indoor/outdoor pools, patio area, basketball court, fully equipped gym, running track, squash courts, multiple party rooms, movie theatre and guest suites. Located just a short walk from Square One shopping mall, parks, great dining and transit with very easy access to major highways. (id:60365)
1802 - 36 Zorra Street
Toronto, Ontario
Welcome to The Luxurious Zorra Condos-elegantly tailored for modern lifestyle and comfort. This beautifully upgraded 1 Bedroom + Den suite offers an ideal blend of style and practicality. Featuring a sleek, modern kitchen, an upgraded washroom, and a spacious den-perfect as a home office or guest nook-paired with a 100? sq? ft west-facing balcony that fills the space with afternoon sunlight. Designer finishes flow throughout the open-concept layout, accentuated by an inviting fireplace, central air conditioning, and laminate (carpet- free) flooring. Enjoy world-class building amenities including a rooftop pool with panoramic views, BBQ area, fully equipped gym, games room, party room, and 24/7 concierge service, all within a vibrant, growing community with quick access to the Gardiner, TTC, Sherway Gardens, and downtown core. The unit boasts over $25K in upgrades (id:60365)
56-58 Colville Road
Toronto, Ontario
Highly sought-after freestanding building located in the heart of North York. Situated on a 0.75-acre lot with 14' clear height, two truck-level doors, and two drive-in doors. Close to Highways 401, 400, and 427. (id:60365)
611 - 1333 Bloor Street E
Mississauga, Ontario
Life looks better on Bloor. This 2-bedroom condo at Applewood Place isn't your average cookie-cutter space - its bright, spacious, and designed for easy living. Floor-to-ceiling windows frame skyline views (yes, even the CN Tower) and open to a balcony that's perfect for morning coffee or evening wine. Inside, the updated kitchen features granite counters, subway tile backsplash, stainless steel appliances, and a cozy breakfast nook. The dining and living rooms share a light-filled vibe, while crown moulding adds timeless detail. Both bedrooms are generous in size, with the primary easily fitting a king. The refreshed bathroom offers a granite vanity and sleek glass tub doors, and in-suite storage means plenty of space to keep life organized. Applewood Place delivers resort-style living: indoor rooftop pool & whirlpool, fitness centre, tennis & pickleball courts, 24/7 concierge, visitor parking, and even a convenience store. Maintenance fees truly include it all: heat, hydro, water, cable, and internet. All this in Applewood, minutes to highways, transit, Pearson, parks, trails, shopping, and schools. (id:60365)
1802 - 36 Zorra Street
Toronto, Ontario
Welcome to The Luxurious Zorra Condos-elegantly tailored for modern lifestyle and comfort. This beautifully upgraded 1 Bedroom + Den suite offers an ideal blend of style and practicality. Featuring a sleek, modern kitchen, an upgraded washroom, and a spacious den-perfect as a home office or guest nook-paired with a 100? sq? ft west-facing balcony that fills the space with afternoon sunlight. Designer finishes flow throughout the open-concept layout, accentuated by an inviting fireplace, central air conditioning, and laminate (carpet- free) flooring. Enjoy world-class building amenities including a rooftop pool with panoramic views, BBQ area, fully equipped gym, games room, party room, and 24/7 concierge service, all within a vibrant, growing community with quick access to the Gardiner, TTC, Sherway Gardens, and downtown core. The unit boasts over $25K in upgrades. Available furnished and unfurnished. Parking included! (id:60365)
1103 - 700 Dynes Road
Burlington, Ontario
Freshly painted 2-bedroom, 2-bath condo with a stunning view of Lake Ontario from your private balcony. This sun-filled suite offers a rare and cozy wood-burning fireplace, creating a warm and inviting atmosphere in the living space. The layout is spacious and functional, with large principal rooms, generous storage, and neutral finishes throughout. Enjoy the benefits of living in a well-managed building with excellent amenities, including 24-hour concierge, exercise room, outdoor pool, party and meeting room, visitor parking, and a convenient car wash bay. Located in one of Burlington's most desirable areas, just across from Burlington Centre. Walk to restaurants, shops, grocery stores, and transit. Quick access to the QEW and the GO Station makes this location ideal for commuters. Whether you are a first-time buyer, downsizer, or investor, this unit offers great value, a beautiful view, and a lifestyle that is hard to beat. (id:60365)
1003 - 1320 Mississauga Valley Boulevard
Mississauga, Ontario
A most lovely condo complex in the center of everything. This complex does not allow pets. The landlord will only consider AAA Tenants. Long term rental is preferred. (id:60365)
Th71 - 86 Joymar Drive
Mississauga, Ontario
Stunning, fully renovated executive townhome in the heart of Streetsville! This 3+1 bed, 3-bath home features premium finishes including solid wood flooring, custom solid wood stairs, and imported tiles. Freshly painted throughout with newer appliances, furnace & A/C (2021). The finished basement offers a spacious rec area and an additional bedroom--ideal for guests, in-laws, or a home office. Located in a rarely offered, well-managed complex just a 10-minute walk to the GO Train, and steps to top-ranked Vista Heights PS, Streetsville Secondary, and historic Main St with shops, cafes, and restaurants. A true turn-key home in one of Mississauga's most charming neighbourhoods! (id:60365)

