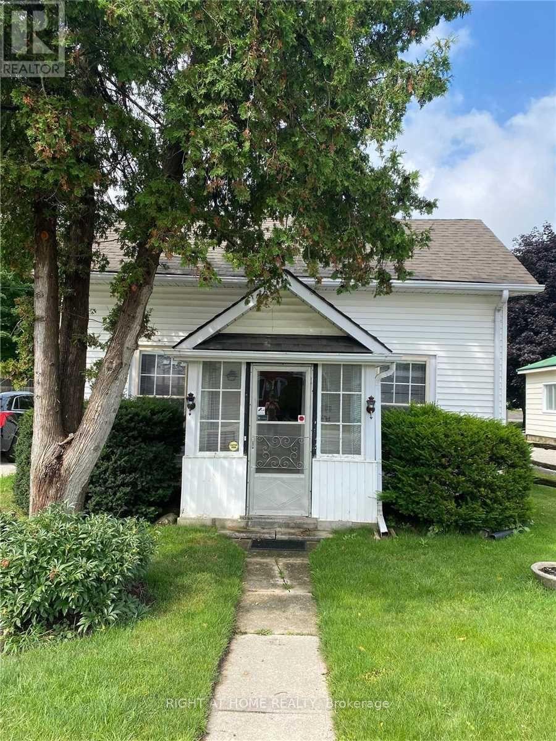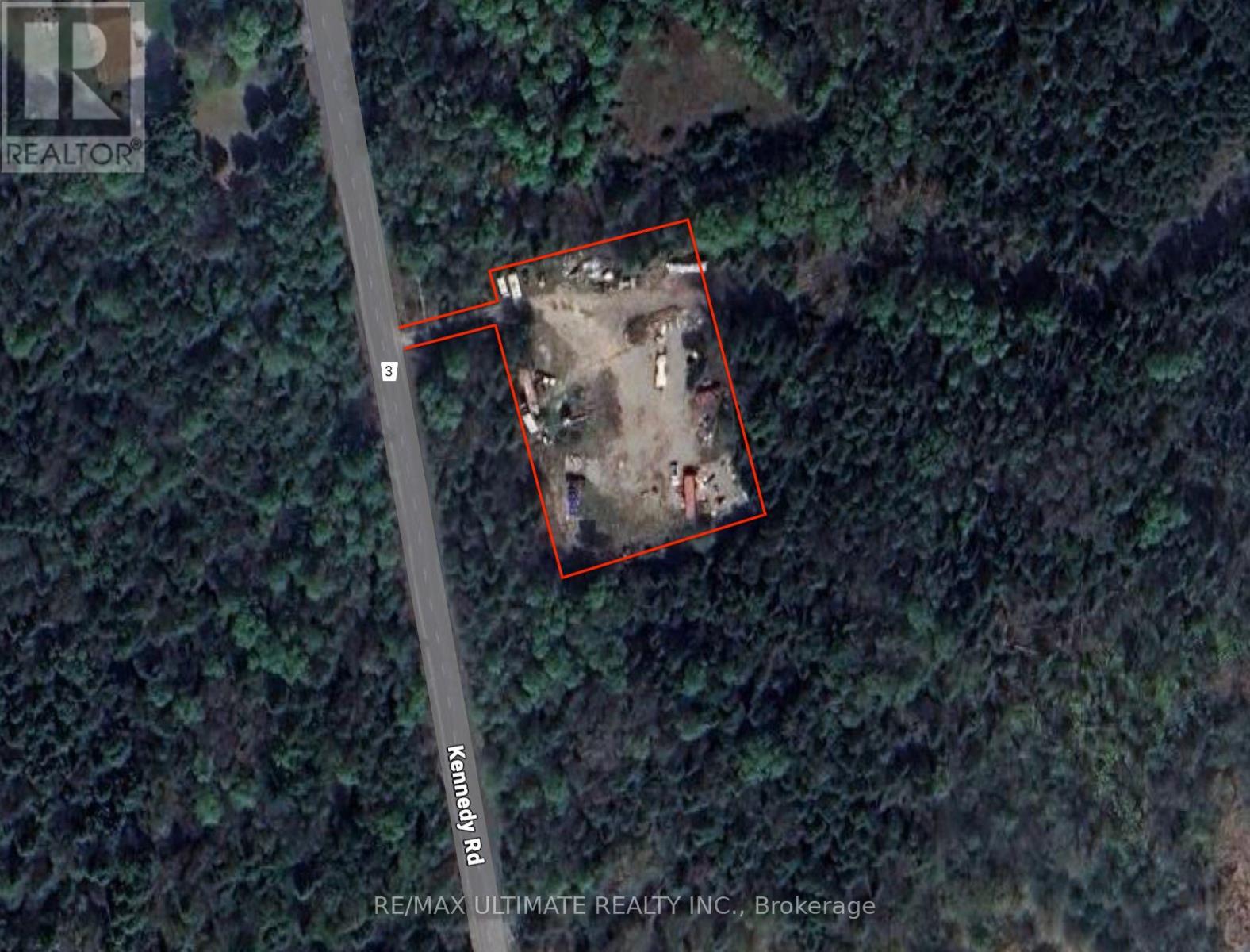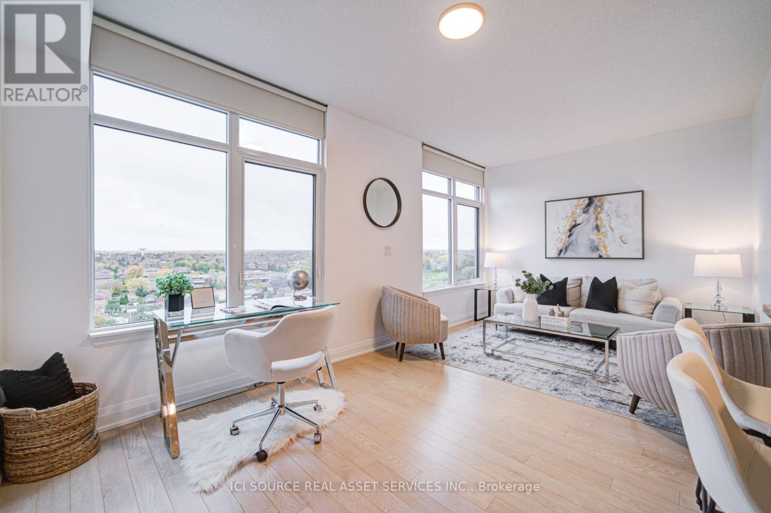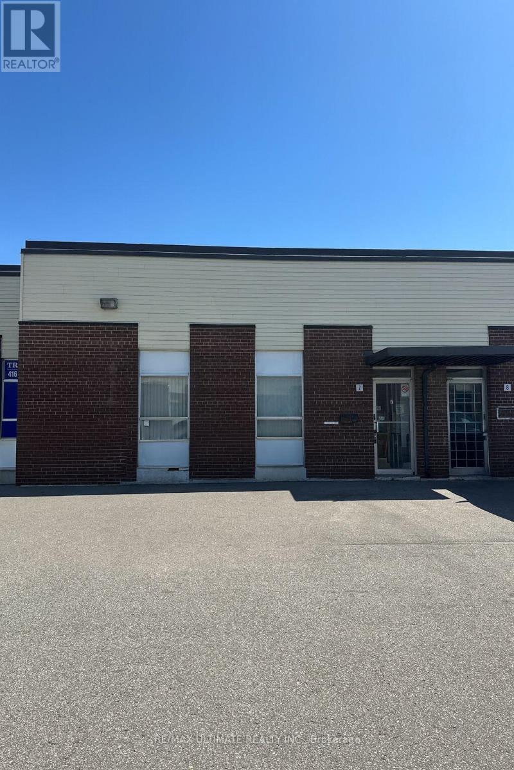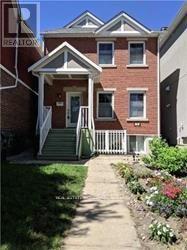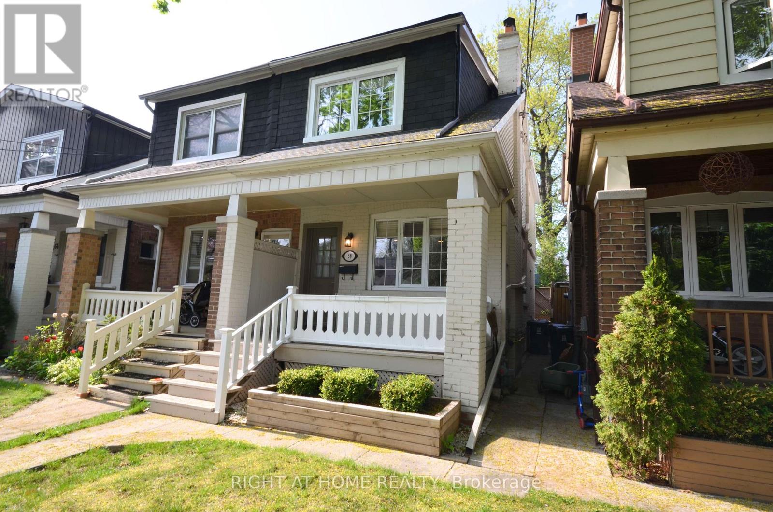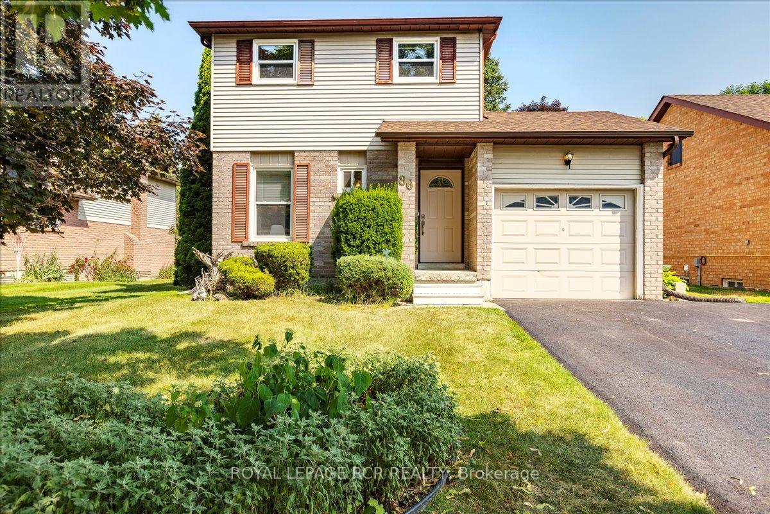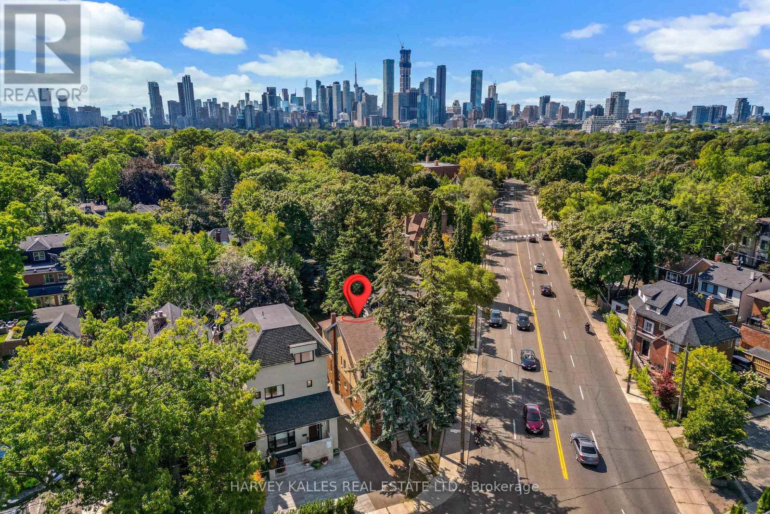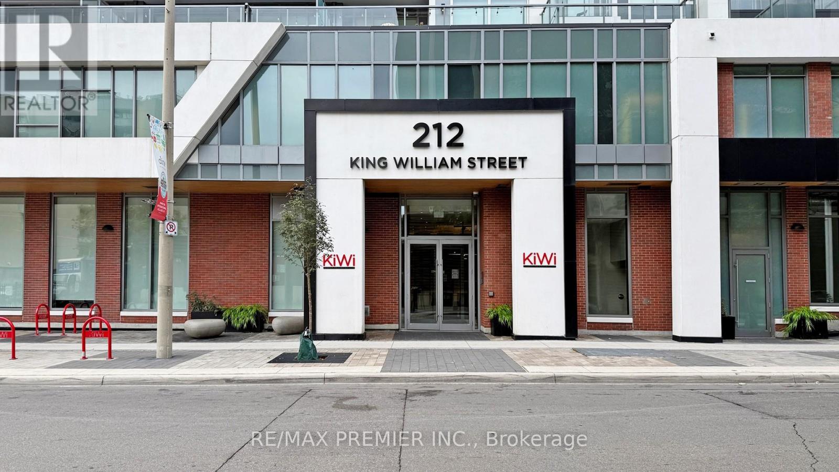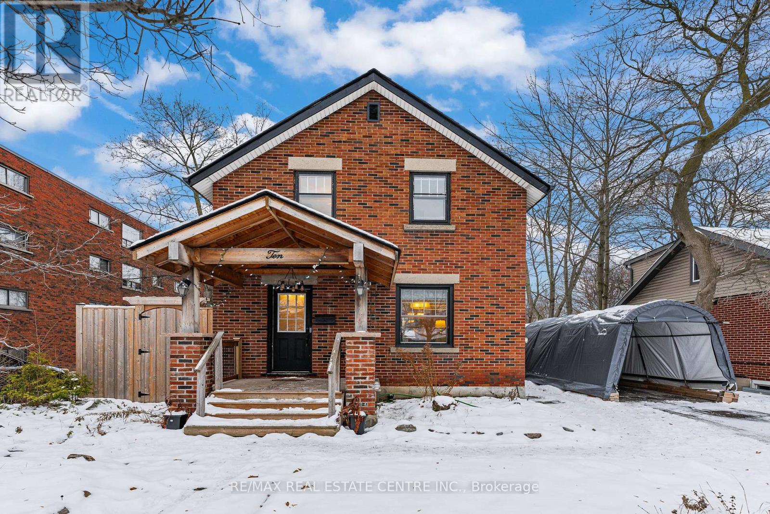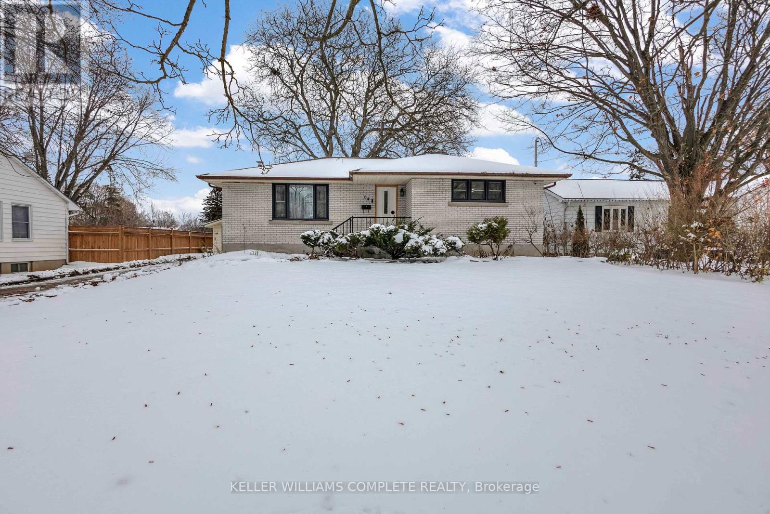7870 Yonge Street
Innisfil, Ontario
Charming 2-Bedroom Family Home in the Heart of Stroud, Welcome to this 2-bedroom, 1-bath family home situated on a spacious 72 ft x 165 ft lot in the growing community of Stroud. Featuring an eat-in kitchen, comfortable living spaces, and a large backyard, this property offers plenty of room to relax, play, or plan future expansion. Located within walking distance to schools, shopping, and the local library, this home combines small-town convenience with excellent access to major amenities. Enjoy a prime location just 3 minutes to the GO Train, and only a short drive to Lake Simcoe, Friday Harbour, Hwy 400, and the City of Barrie. Surrounded by major new developments-including Brookfield's upcoming community-this area continues to grow, making it an excellent opportunity for both end-users and investors. A generous lot, a family-friendly neighbourhood, and strong future potential all come together in this unique offering. (id:60365)
20315 Kennedy Road
East Gwillimbury, Ontario
1 acre of land available immediately with ample parking. 24/7 access, the site is gated and secured. Ideal for contractors, storage, heavy equipment, containers etc. Flexible Landlord group. Close proximity to Hwy 404 & Hwy 48. (id:60365)
919 - 12 Woodstream Boulevard
Vaughan, Ontario
Welcome to your new home - a spacious and beautifully maintained 1-bedroom, 1-bathroom condo offering comfort, functionality, and modern living. Located in a desirable low-rise building, this unit provides a peaceful, community feel while offering all the conveniences of condo living. The open-concept layout is thoughtfully designed to maximize space and natural light, creating a warm and inviting atmosphere perfect for individuals or couples. Enjoy a generous north-facing balcony with clear, unobstructed views of greenery - the ideal place to relax with your morning coffee or unwind at sunset. Inside, you'll find upgraded stainless steel appliances, a wide single-bowl sink, 9-foot ceilings, ensuite laundry, and fresh paint throughout. The building offers exceptional amenities, including two fitness centres, a sauna, movie theatre, billiards room, party room, BBQ terrace, and 24/7 security. A conveniently located owned underground parking space is included for your peace of mind. Perfect for first-time buyers, professionals, investors, or downsizers, this quiet, family- and pet-friendly building is ideally situated near parks, schools, grocery stores, restaurants, and major highways, offering the best of both comfort and convenience.*For Additional Property Details Click The Brochure Icon Below* (id:60365)
7 - 120 Midwest Road
Toronto, Ontario
Rare industrial unit, an excellent opportunity perfectly located at Midland & Midwest, conveniently located near Highway 401 and Scarborough Town Center. Easy access with 1 truck level shipping door. Available for immediate possession. (id:60365)
78 Redwood Avenue
Toronto, Ontario
Bright & Spacious 1-Bedroom Apartment - Prime Leslieville Location. Welcome home to this bright, spacious, and cozy 1-bedroom apartment featuring a private entrance, heated flooring throughout, air conditioning, and ensuite laundry. Located on a quiet one-way street in the heart of Leslieville, you're just steps from everything you need - cafés, restaurants, pubs, craft breweries, galleries, shops, parks, the Beach, and more. Transit access is unbeatable with the 24-hour Gerrard/Queen streetcars, Greenwood bus, and Bloor/Danforth subway line all nearby. Key Features: Private front entrance, Heated flooring throughout. Air conditioning. Ensuite laundry, Bright, spacious layout, Prime Leslieville location (id:60365)
68 Glenforest Road
Toronto, Ontario
Stunning Bedford Park Semi. Steps To Ttc Lawrence Subway Station, Starbucks & Shops. Newly Renovated Kitchen + Wine Fridge + W/Out To Yard, Prvt Lane Parking. Fully Finished Basement With Bedroom And Office Space. Best Schools Bedford Park Primary, Northern Sec, Lawrence Park Collegiate. Maintenance Free Astro Turf Back Yard. Posh Neighbourhood Among Established Professionals & Families. Move In Ready! (id:60365)
86 Princess Street
East Gwillimbury, Ontario
Step into this beautifully updated 2-storey home in the sought after community of Mount Albert. Offering 3 bedrooms and 3 bathrooms, this home features a newly renovated modern kitchen with stylish finishes, an open concept living and dining area filled with natural light, and a stunning backyard oasis. Enjoy the outdoors in your large, private yard complete with a spacious covered deck (19ft x 12ft) ideal for entertaining or unwinding in peace. Home also features partly finished basement with 3 piece, perfect hangout for the kids. Located just a short walk to schools, charming local restaurants, and scenic walking trails, this home combines comfort, convenience, and a true sense of community. A must see! (id:60365)
99 Glenrose Avenue
Toronto, Ontario
Exceptional Value in Rosedale-Moore Park - Priced to Sell. A rare opportunity to own on one of Moore Park's most desirable streets, one of the last original homes, now offered well below MPAC's AVM market value. This solid double-brick home stands amid stately residences, where community and character define lasting value. More than a home - it is a canvas for visionaries. Whether you dream of restoring its timeless charm or designing a modern architectural statement, the possibilities are endless. Inside, discover beautiful heritage details: stained-glass, french doors, coved ceilings, and a rare back staircase - all waiting to be reimagined. Zoning permits construction up to 12m in height and up to 7,500 sq. ft., with potential for a carriage house at the rear. Steps from ravine trails, top-rated schools, and just minutes to downtown, this property offers unparalleled potential and prestige at an exceptional value. (id:60365)
922 - 212 King William Street
Hamilton, Ontario
Client RemarksWelcome to Kiwi Condos, an urban gem in the heart of downtown Hamilton. This stunning Tribeca model offers 811 sq ft of modern living with a smart, open-concept layout designed for comfort and style. This 2-bedroom, 2-bathroom suite features floor-to-ceiling windows that fill the space with natural light, a sleek contemporary kitchen with quartz countertops, stainless steel appliances, and a large island perfect for entertaining. The spacious living area flows seamlessly to a private balcony, offering great city views and an ideal spot to unwind. The primary bedroom includes a 3-piece ensuite, while the second bedroom is perfect for guests, a home office, or a flex space. Thoughtful finishes, high ceilings, and in-suite laundry make this unit both functional and elegant. Building amenities include a rooftop terrace with BBQ and lounge areas, fitness centre, yoga studio, party room, concierge, and bike storage. Just steps away from trendy cafes, restaurants, entertainment, transit, and everything downtown Hamilton has to offer, this is urban living at its finest. Ideal for first-time buyers, investors, or professionals seeking a stylish city lifestyle. Key Features: 2 Bed | 2 Bath | 811 sq ft (Tribeca Model); Balcony with urban views; Modern kitchen with quartz countertops; Ensuite bath + in-suite laundry; Exceptional building amenities. (id:60365)
10 Finch Place
Hamilton, Ontario
Welcome to 10 Finch Place, nestled in the highly desirable Bruleville neighbourhood. This four-bedroom, four-bath home is being offered for the very first time. Lovingly maintained, R2000-rated, and a consistent Trillium Award winner, this home is sure to impress. Step through the charming front porch into a spacious main level featuring a beautifully updated kitchen and dining area, a cozy wood-burning fireplace, and an expansive living/dining room perfect for gatherings. Upstairs, you'll find four generous bedrooms, including a newly updated bathroom with a modern shower. The oversized primary suite offers a walk-in closet and its own private ensuite. The fully finished lower level provides an ideal second entertaining space, along with an impressive workshop/storage area offering endless possibilities. Outside, enjoy the newly installed fence, a covered porch for relaxing, and beautifully maintained gardens that enhance the home's curb appeal. BONUS: Furnace and A/C are just one year new! Don't miss your chance to view this exceptional home-come see 10 Finch Place today! (id:60365)
10 Speedvale Avenue W
Guelph, Ontario
Welcome to 10 Speedvale Ave W, an all brick detached home blending original charm with modern comfort. Major upgrades include a new hybrid heat pump, new Furnace & A/C (Nov 2024), new hot water tank (2024), new attic insulation (2024), new attic hatch with weather-proofing strip, basement walls reparged, and no rental equipment. The kitchen features a new oversized fridge (2024) and a smart stove (July 2025). The main floor offers a bright living/dining area with original hardwood, a 2-piece bath, convenient main floor mudroom with laundry, and walkout to the rear deck. Upstairs are 3 bedrooms and a renovated bathroom with custom glass shower, floating vanity, pot lights, and an auto-humidity sensor. Outside is a fully fenced yard with mature trees, stone patio, cedar deck, an anchored carport, a 10'x16' shed with hydro, and a 15'x25' outbuilding with hydro-perfect for storage, a workshop, or a future studio. Double-gate rear access offers great flexibility for hobbyists, projects, or additional outdoor use. Zoning allows numerous possibilities - great for investors. Literally walking distance to shopping, Tim Hortons, restaurants, banks, and more. Location, location! (id:60365)
64 Evelyn Street
Brantford, Ontario
Your dream home awaits. Welcome to this unique and lovely Bungalow that is situated on a HUGE 71.80 FT X 165 FT Lot (1/4 Acre)! Prior to entering the home, you will notice the super long driveway and nice sized detached garage that accommodates 6 cars! The detached garage is ideal for a hobbyist, car enthusiast, or even a workshop. Let's head inside. The bright and welcoming living area is sure to impress especially with the nice pot lights that reflect so smoothly off the elegant hardwood floors. Make your way to the spacious dining area where you can have your delicious meal and enjoy the peaceful view of the backyard. The well laid out kitchen makes cooking your favourite meals that much more enjoyable. With the nice floor tiles, trendy and bright kitchen cabinetry, and SS appliances, you won't leave that easily. You are offered a nice 4 pc bathroom and spacious bedrooms. One of my favourite areas of the home, the sun room. This little getaway haven honestly has it all from its coziness, to the gas fireplace and even the views you get of the picturesque backyard. It's perfect during winter months. Drink your hot chocolate and look out at the snow. It gets even better, the basement offers a home theatre where you can watch movies with the family or host friend get-togethers. You will notice there is an abundance of space, even for a home gym! With another bedroom and 4 pc bath, you won't want to leave the basement. Get ready to see the breathtaking backyard that will have you falling in love, believe me! It feels like you are surrounded by nature where you can finally live peacefully and comfortably. Other features & upgrades: Roof (2015), Furnace (2009), SPRINKLER SYSTEM for both FRONT and BACK, Exterior paint (2024), Interior Paint, and much more! Start living the life you deserve today! Located conveniently near all amenities. (id:60365)

